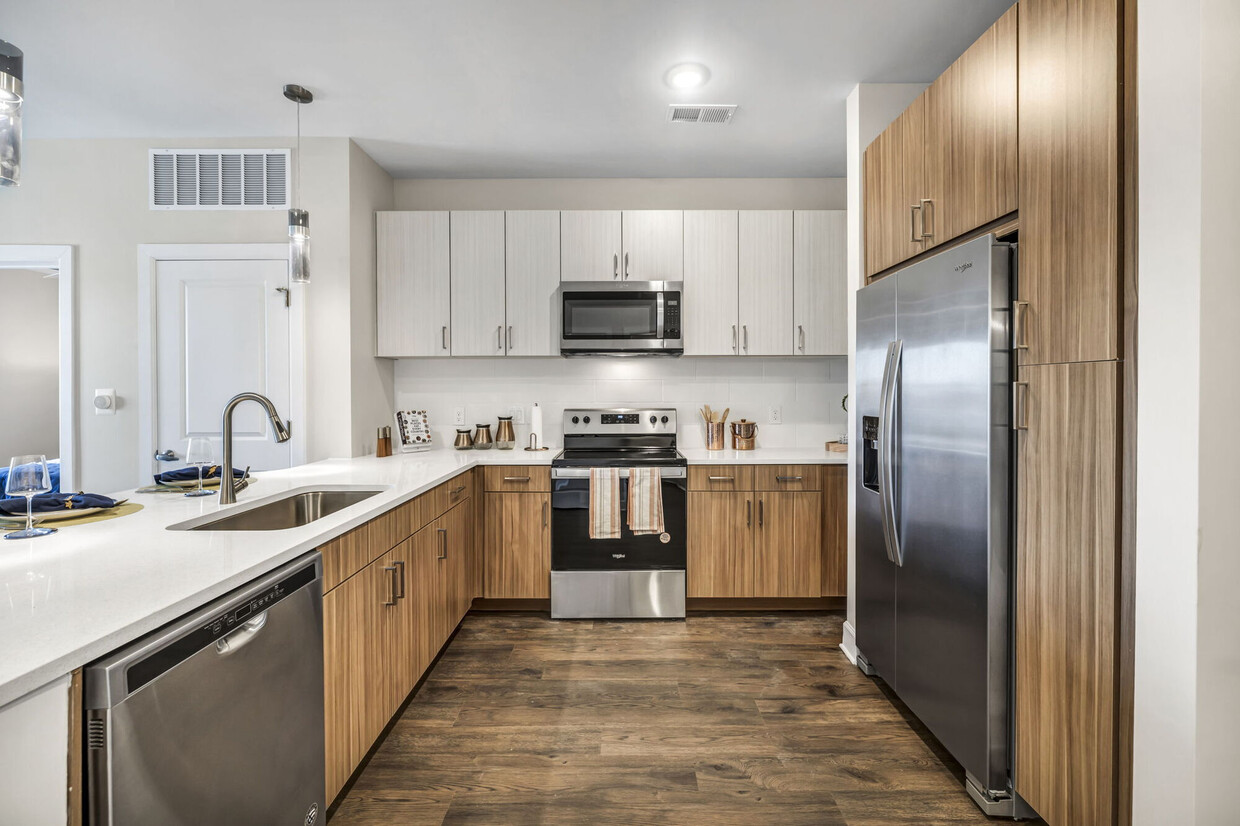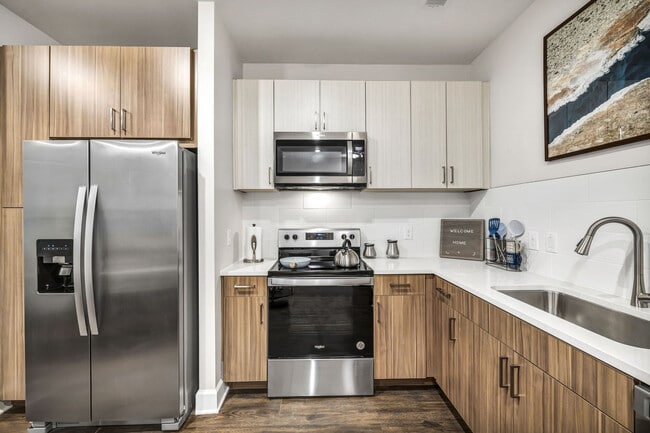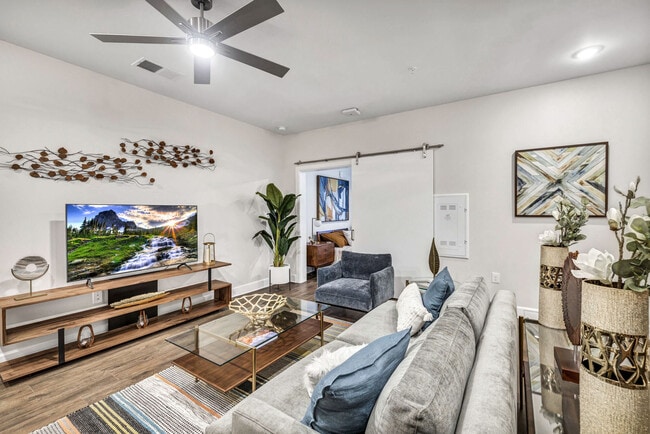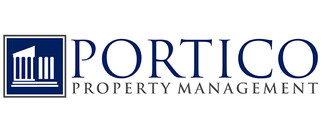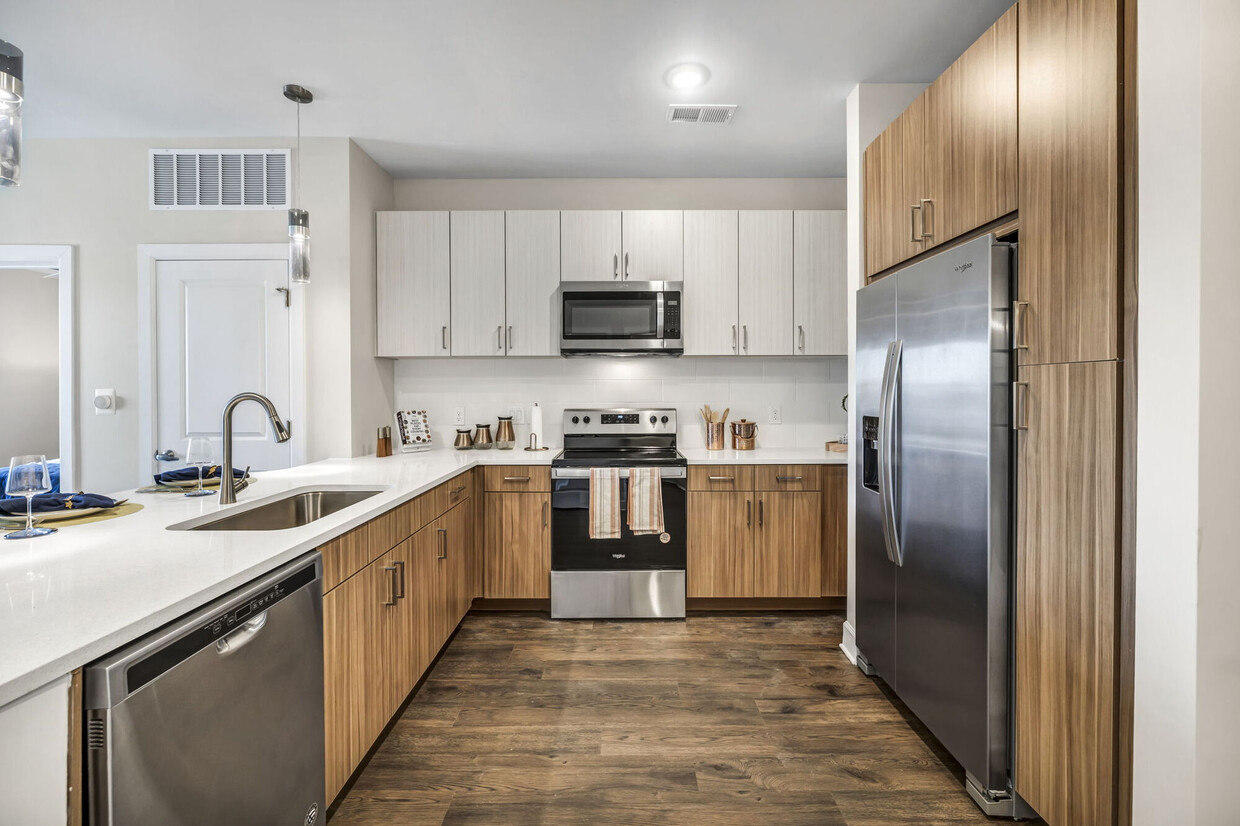-
Monthly Rent
$1,119 - $4,175
-
Bedrooms
1 - 3 bd
-
Bathrooms
1 - 3 ba
-
Square Feet
605 - 1,317 sq ft
Highlights
- Roof Terrace
- Pet Washing Station
- Pool
- Walk-In Closets
- Deck
- Planned Social Activities
- Spa
- Pet Play Area
- Controlled Access
Pricing & Floor Plans
-
Unit 1009price $1,691square feet 605availibility Now
-
Unit 1011price $1,854square feet 642availibility Now
-
Unit 0711price $1,859square feet 642availibility Now
-
Unit 0932price $1,859square feet 642availibility Now
-
Unit 0924price $2,520square feet 762availibility Now
-
Unit 0624price $2,460square feet 762availibility Feb 5
-
Unit 0531price $2,075square feet 1,053availibility Now
-
Unit 0807price $2,070square feet 1,053availibility Mar 21
-
Unit 0814price $2,185square feet 1,053availibility Mar 21
-
Unit 0939price $2,170square feet 982availibility Now
-
Unit 0340price $2,224square feet 978availibility Now
-
Unit 0540price $2,254square feet 978availibility Now
-
Unit 0815price $2,999square feet 1,125availibility Jan 25
-
Unit 0713price $3,750square feet 1,317availibility Now
-
Unit 0813price $3,760square feet 1,317availibility Now
-
Unit 0526price $3,910square feet 1,317availibility Now
-
Unit 1009price $1,691square feet 605availibility Now
-
Unit 1011price $1,854square feet 642availibility Now
-
Unit 0711price $1,859square feet 642availibility Now
-
Unit 0932price $1,859square feet 642availibility Now
-
Unit 0924price $2,520square feet 762availibility Now
-
Unit 0624price $2,460square feet 762availibility Feb 5
-
Unit 0531price $2,075square feet 1,053availibility Now
-
Unit 0807price $2,070square feet 1,053availibility Mar 21
-
Unit 0814price $2,185square feet 1,053availibility Mar 21
-
Unit 0939price $2,170square feet 982availibility Now
-
Unit 0340price $2,224square feet 978availibility Now
-
Unit 0540price $2,254square feet 978availibility Now
-
Unit 0815price $2,999square feet 1,125availibility Jan 25
-
Unit 0713price $3,750square feet 1,317availibility Now
-
Unit 0813price $3,760square feet 1,317availibility Now
-
Unit 0526price $3,910square feet 1,317availibility Now
Fees and Policies
The fees below are based on community-supplied data and may exclude additional fees and utilities.
-
Utilities & Essentials
-
Amenity FeePest control, smart package, unreserved parking, liability insurance, door to door trash service, Wi-Fi. Charged per unit.$175 / mo
-
-
One-Time Basics
-
Due at Application
-
Application Fee Per ApplicantCharged per applicant.$75
-
-
Due at Move-In
-
Administrative FeeCharged per unit.$250
-
-
Due at Application
-
Dogs
-
One-Time Pet FeeMax of 2. Charged per pet.$300
-
Monthly Pet FeeMax of 2. Charged per pet.$60
Restrictions:We are a pet friendly community. Please contact the leasing office for more information on our pet policy and breed restrictions.Read More Read Less -
-
Cats
-
One-Time Pet FeeMax of 2. Charged per pet.$300
-
Monthly Pet FeeMax of 2. Charged per pet.$60
Restrictions: -
Property Fee Disclaimer: Based on community-supplied data and independent market research. Subject to change without notice. May exclude fees for mandatory or optional services and usage-based utilities.
Details
Utilities Included
-
Internet
Lease Options
-
3 - 22 Month Leases
-
Short term lease
Property Information
-
Built in 2022
-
299 units/11 stories
Matterport 3D Tours
Select a unit to view pricing & availability
About Haven at the Gulch
Discover Haven at the Gulch, luxury apartments in the heart of Nashville’s vibrant Gulch neighborhood. Our community blends upscale design with unbeatable convenience, placing you steps from the city’s best dining, shopping, and entertainment. Enjoy breathtaking views of the Nashville skyline from our Skyline Clubroom and relax by the resort-style infinity saltwater pool. Inside your home, you’ll find modern interiors with European-style cabinetry, premium appliances, expansive 9-foot ceilings, and open layouts that elevate everyday living. Whether you’re looking for a quiet retreat or a lively city lifestyle, Haven at the Gulch offers the perfect balance. Live moments from downtown while enjoying the comfort, style, and amenities you deserve. Please note: Haven at the Gulch does not accept corporate leases or short-term rental agreements.
Haven at the Gulch is an apartment community located in Davidson County and the 37203 ZIP Code. This area is served by the Davidson County attendance zone.
Unique Features
- Community Events
- Controlled Access
- Online Payments Available
- Outdoor Fitness Space
- Parking Space Included
- Residence Keyless Entry
- Soundproof Music Studio
- Designer Lighting
- Amazon® Package Lockers
- BBQ Grill
- Coffee Bar
- Controlled Access with Gated Garage
- European Cabinetry
- Open Plans W/ Upgraded Finishes
- Pet Park
- Firepit Lounge
- Group Exercise
- High-end Window Finishings
- Onsite Maintenance
- Pet Friendly
- Tanning Decks
- Brand New Community
- Community Computer Space
- Community Gas Grill/BBQ area
- Gourmet-style Kitchen
- Infinity Saltwater Pool With Tanning Dec
- Nest® Thermostats
- Night Patrol
- Pergola + Grill Stations
- Wi-Fi at Pool and Clubhouse
- Wi-Fi at the Clubhouse
- 30 Day Satisfaction Guarantee
- ADA Accessible Property
- Ample Parking
- Cardio Machines
- Central Mail Stations
- Complimentary Coffee Area
- European-style Cabinetry
- Flexible Payment Options Available
- Homes with Expansive Views
- Jetty $0 Deposit Program
- Online Resident Services
- Pet-Friendly Community with Dog Park & Spa
- Spacious Floor Plans
- Well maintained grounds
- 9-foot Ceilings & Modern Finishes
- Community web site
- Full Size Washer & Dryer
- Great Views
- Guest Parking
- Nest Thermostats
- Onsite Management
- Outdoor Grilling Stations
- Reserved Parking
- Skyline Clubroom & View Terrace
- Studio, 1, 2 and 3 Bedroom Options
- Exceptional Views of Downtown Nashville
- Outdoor Kitchen with TV & Grilling Station
- Quartz Countertops & Tile Backsplash
Community Amenities
Pool
Fitness Center
Elevator
Clubhouse
Roof Terrace
Controlled Access
Business Center
Grill
Property Services
- Package Service
- Community-Wide WiFi
- Wi-Fi
- Controlled Access
- Maintenance on site
- Property Manager on Site
- 24 Hour Access
- Renters Insurance Program
- Online Services
- Planned Social Activities
- Guest Apartment
- Pet Play Area
- Pet Washing Station
- Key Fob Entry
Shared Community
- Elevator
- Business Center
- Clubhouse
- Lounge
- Multi Use Room
- Conference Rooms
Fitness & Recreation
- Fitness Center
- Spa
- Pool
- Gameroom
Outdoor Features
- Gated
- Roof Terrace
- Sundeck
- Grill
- Dog Park
Apartment Features
Washer/Dryer
Air Conditioning
Dishwasher
High Speed Internet Access
Hardwood Floors
Walk-In Closets
Refrigerator
Wi-Fi
Indoor Features
- High Speed Internet Access
- Wi-Fi
- Washer/Dryer
- Air Conditioning
- Heating
- Ceiling Fans
- Cable Ready
- Trash Compactor
- Sprinkler System
Kitchen Features & Appliances
- Dishwasher
- Stainless Steel Appliances
- Kitchen
- Oven
- Range
- Refrigerator
- Freezer
- Quartz Countertops
Model Details
- Hardwood Floors
- Views
- Walk-In Closets
- Window Coverings
- Deck
- Package Service
- Community-Wide WiFi
- Wi-Fi
- Controlled Access
- Maintenance on site
- Property Manager on Site
- 24 Hour Access
- Renters Insurance Program
- Online Services
- Planned Social Activities
- Guest Apartment
- Pet Play Area
- Pet Washing Station
- Key Fob Entry
- Elevator
- Business Center
- Clubhouse
- Lounge
- Multi Use Room
- Conference Rooms
- Gated
- Roof Terrace
- Sundeck
- Grill
- Dog Park
- Fitness Center
- Spa
- Pool
- Gameroom
- Community Events
- Controlled Access
- Online Payments Available
- Outdoor Fitness Space
- Parking Space Included
- Residence Keyless Entry
- Soundproof Music Studio
- Designer Lighting
- Amazon® Package Lockers
- BBQ Grill
- Coffee Bar
- Controlled Access with Gated Garage
- European Cabinetry
- Open Plans W/ Upgraded Finishes
- Pet Park
- Firepit Lounge
- Group Exercise
- High-end Window Finishings
- Onsite Maintenance
- Pet Friendly
- Tanning Decks
- Brand New Community
- Community Computer Space
- Community Gas Grill/BBQ area
- Gourmet-style Kitchen
- Infinity Saltwater Pool With Tanning Dec
- Nest® Thermostats
- Night Patrol
- Pergola + Grill Stations
- Wi-Fi at Pool and Clubhouse
- Wi-Fi at the Clubhouse
- 30 Day Satisfaction Guarantee
- ADA Accessible Property
- Ample Parking
- Cardio Machines
- Central Mail Stations
- Complimentary Coffee Area
- European-style Cabinetry
- Flexible Payment Options Available
- Homes with Expansive Views
- Jetty $0 Deposit Program
- Online Resident Services
- Pet-Friendly Community with Dog Park & Spa
- Spacious Floor Plans
- Well maintained grounds
- 9-foot Ceilings & Modern Finishes
- Community web site
- Full Size Washer & Dryer
- Great Views
- Guest Parking
- Nest Thermostats
- Onsite Management
- Outdoor Grilling Stations
- Reserved Parking
- Skyline Clubroom & View Terrace
- Studio, 1, 2 and 3 Bedroom Options
- Exceptional Views of Downtown Nashville
- Outdoor Kitchen with TV & Grilling Station
- Quartz Countertops & Tile Backsplash
- High Speed Internet Access
- Wi-Fi
- Washer/Dryer
- Air Conditioning
- Heating
- Ceiling Fans
- Cable Ready
- Trash Compactor
- Sprinkler System
- Dishwasher
- Stainless Steel Appliances
- Kitchen
- Oven
- Range
- Refrigerator
- Freezer
- Quartz Countertops
- Hardwood Floors
- Views
- Walk-In Closets
- Window Coverings
- Deck
| Monday | 10am - 6pm |
|---|---|
| Tuesday | 10am - 6pm |
| Wednesday | 10am - 6pm |
| Thursday | 10am - 6pm |
| Friday | 10am - 6pm |
| Saturday | 10am - 5pm |
| Sunday | 1pm - 5pm |
Located between Rutledge Hill and the Gulch, Pie Town is a burgeoning South Nashville neighborhood shaped like a slice of pie (bounded by Interstate 40, Lafayette Street, and 8th Avenue). Once an industrial area, Pie Town is now home to record stores, music venues, breweries, and a winery in renovated warehouses.
Residents are drawn to the neighborhood’s gritty charm along with its central location just south of SoBro. Rentals in Pie Town range from modern high-rise apartments to stylish lofts in converted warehouses and everything in between. Commuting from Pie Town is easy with access to Interstates 40 and 65 as well as Highway 31.
Learn more about living in Pie TownCompare neighborhood and city base rent averages by bedroom.
| Pie Town | Nashville, TN | |
|---|---|---|
| Studio | $1,812 | $1,540 |
| 1 Bedroom | $2,199 | $1,663 |
| 2 Bedrooms | $3,127 | $2,023 |
| 3 Bedrooms | $4,313 | $2,484 |
| Colleges & Universities | Distance | ||
|---|---|---|---|
| Colleges & Universities | Distance | ||
| Drive: | 3 min | 1.7 mi | |
| Drive: | 4 min | 2.0 mi | |
| Drive: | 6 min | 2.5 mi | |
| Drive: | 5 min | 2.6 mi |
 The GreatSchools Rating helps parents compare schools within a state based on a variety of school quality indicators and provides a helpful picture of how effectively each school serves all of its students. Ratings are on a scale of 1 (below average) to 10 (above average) and can include test scores, college readiness, academic progress, advanced courses, equity, discipline and attendance data. We also advise parents to visit schools, consider other information on school performance and programs, and consider family needs as part of the school selection process.
The GreatSchools Rating helps parents compare schools within a state based on a variety of school quality indicators and provides a helpful picture of how effectively each school serves all of its students. Ratings are on a scale of 1 (below average) to 10 (above average) and can include test scores, college readiness, academic progress, advanced courses, equity, discipline and attendance data. We also advise parents to visit schools, consider other information on school performance and programs, and consider family needs as part of the school selection process.
View GreatSchools Rating Methodology
Data provided by GreatSchools.org © 2026. All rights reserved.
Haven at the Gulch Photos
-
Haven at the Gulch
-
1BR, 1BA - A2 - 605SF
-
-
-
-
-
-
-
Models
-
1 Bedroom
-
1 Bedroom
-
1 Bedroom
-
1 Bedroom
-
2 Bedrooms
-
2 Bedrooms
Nearby Apartments
Within 50 Miles of Haven at the Gulch
Haven at the Gulch has units with in‑unit washers and dryers, making laundry day simple for residents.
Haven at the Gulch includes internet in rent. Residents are responsible for any other utilities not listed.
Parking is available at Haven at the Gulch for $150. Contact this property for details.
Haven at the Gulch has one to three-bedrooms with rent ranges from $1,119/mo. to $4,175/mo.
Yes, Haven at the Gulch welcomes pets. Breed restrictions, weight limits, and additional fees may apply. View this property's pet policy.
A good rule of thumb is to spend no more than 30% of your gross income on rent. Based on the lowest available rent of $1,119 for a one-bedroom, you would need to earn about $40,000 per year to qualify. Want to double-check your budget? Try our Rent Affordability Calculator to see how much rent fits your income and lifestyle.
Haven at the Gulch is offering Specials for eligible applicants, with rental rates starting at $1,119.
Yes! Haven at the Gulch offers 6 Matterport 3D Tours. Explore different floor plans and see unit level details, all without leaving home.
What Are Walk Score®, Transit Score®, and Bike Score® Ratings?
Walk Score® measures the walkability of any address. Transit Score® measures access to public transit. Bike Score® measures the bikeability of any address.
What is a Sound Score Rating?
A Sound Score Rating aggregates noise caused by vehicle traffic, airplane traffic and local sources
