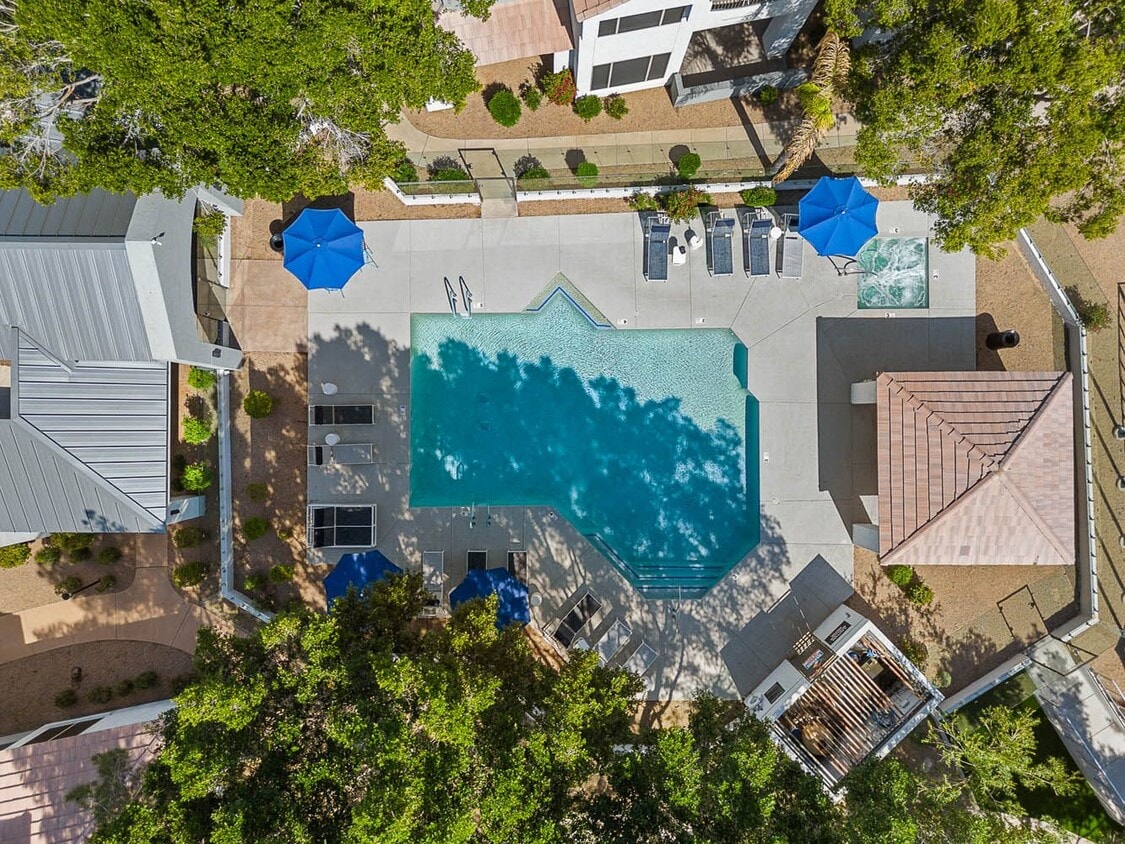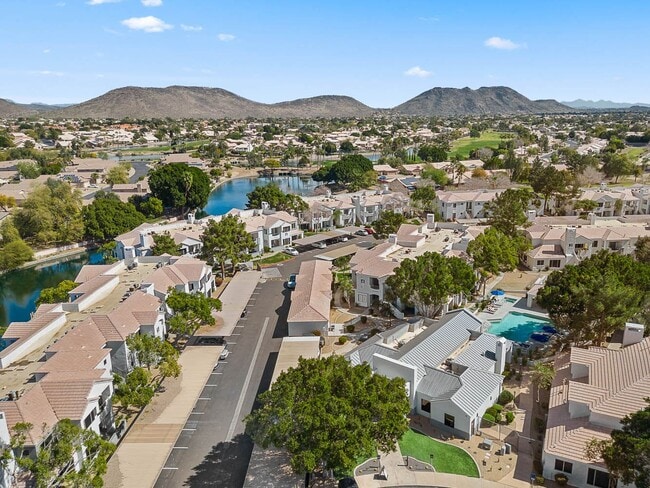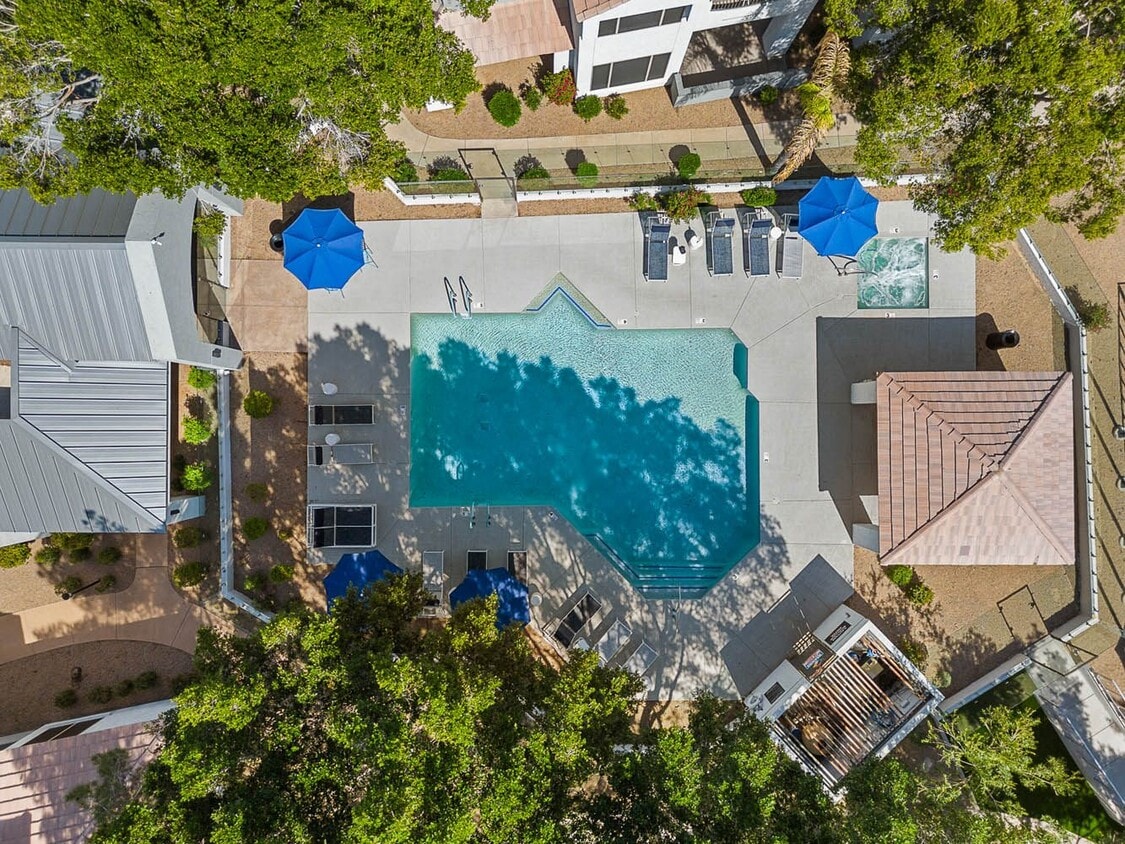-
Total Monthly Price
$1,526 - $2,466
-
Bedrooms
1 - 3 bd
-
Bathrooms
1 - 2 ba
-
Square Feet
729 - 1,161 sq ft
¡Recibe 4 semanas gratis de descuento en la renta base! Se aplican restricciones; no se incluyen otros costos ni cargos. Llama para más detalles.
Highlights
- English and Spanish Speaking Staff
- Frente al mar
- Piscina exterior
- Vestidores
- Cubierta
- Parque para perros
- Parrilla
- Balcón
- Suelos de madera maciza
Pricing & Floor Plans
-
Unit 251price $1,526square feet 729availibility Now
-
Unit 202price $1,576square feet 771availibility Now
-
Unit 146price $1,841square feet 729availibility Feb 11
-
Unit 212price $1,751square feet 944availibility Now
-
Unit 113price $1,816square feet 944availibility Feb 26
-
Unit 203price $2,051square feet 944availibility Mar 27
-
Unit 242price $1,851square feet 980availibility Now
-
Unit 240price $2,126square feet 980availibility Apr 6
-
Unit 259price $1,876square feet 1,110availibility Now
-
Unit 236price $2,226square feet 1,110availibility Apr 1
-
Unit 260price $1,951square feet 1,110availibility Now
-
Unit 136price $2,241square feet 1,110availibility Apr 5
-
Unit 256price $2,151square feet 980availibility Feb 11
-
Unit 102price $2,466square feet 1,161availibility Apr 6
-
Unit 251price $1,526square feet 729availibility Now
-
Unit 202price $1,576square feet 771availibility Now
-
Unit 146price $1,841square feet 729availibility Feb 11
-
Unit 212price $1,751square feet 944availibility Now
-
Unit 113price $1,816square feet 944availibility Feb 26
-
Unit 203price $2,051square feet 944availibility Mar 27
-
Unit 242price $1,851square feet 980availibility Now
-
Unit 240price $2,126square feet 980availibility Apr 6
-
Unit 259price $1,876square feet 1,110availibility Now
-
Unit 236price $2,226square feet 1,110availibility Apr 1
-
Unit 260price $1,951square feet 1,110availibility Now
-
Unit 136price $2,241square feet 1,110availibility Apr 5
-
Unit 256price $2,151square feet 980availibility Feb 11
-
Unit 102price $2,466square feet 1,161availibility Apr 6
Fees and Policies
The fees listed below are community-provided and may exclude utilities or add-ons. All payments are made directly to the property and are non-refundable unless otherwise specified. Use the Cost Calculator to determine costs based on your needs.
-
Utilities & Essentials
-
Utility - Billing Administrative FeeAmount to manage utility services billing. Charged per unit.$4.65 / mo
-
Smart Home ServicesAmount for smart home devices and services; services may vary. Charged per unit.$40 / mo
-
Pest Control ServicesAmount for pest control services. Charged per unit.$6 / mo
-
Common Area - ElectricUsage-Based (Utilities).Shared amount for common area electric usage. Charged per unit.Varies / moDisclaimer: Utility apportionment is allocation: divided eq per unitRead More Read Less
-
Utility - Electric - Third PartyUsage-Based (Utilities).Amount for provision and consumption of electric paid to a third party. Charged per unit. Payable to 3rd PartyVaries / mo
-
-
One-Time Basics
-
Due at Application
-
Administrative FeeAmount to facilitate move-in process for a resident. Charged per applicant.$250
-
Application FeeAmount to process application, initiate screening, and take a rental home off the market. Charged per applicant.$55
-
-
Due at Move-In
-
Security Deposit (Refundable)Amount intended to be held through residency that may be applied toward amounts owed at move-out. Refunds processed per application and lease terms. Charged per unit.$500
-
-
Due at Application
-
Dogs
Restrictions:
-
Cats
Restrictions:
-
Pet Fees
-
Pet Deposit (Refundable)Max of 1. Amount for pet living in rental home. May be assessed per pet or per rental home, based on lease requirements. Refunds processed per lease terms. Charged per unit.$300
-
Pet FeeMax of 1. Amount to facilitate authorized pet move-in. Charged per unit.$300
-
Pet RentMax of 2. Monthly amount for authorized pet. Charged per pet.$40 / mo
-
-
Renters Liability/Content - Property ProgramAmount to participate in the property Renters Liability Program. Charged per unit.$14.50 / mo
-
Renters Liability Only - Non-ComplianceAmount for not maintaining required Renters Liability Policy. Charged per unit.$10.75 / occurrence
-
Cable TV and Internet ServicesUsage-Based (Utilities).Amount for cable and internet services in rental home. Charged per unit.Varies / mo
-
Access Device - AdditionalAmount to obtain additional access device(s) for community; additional fob, additional key. May be subject to availability. Charged per device.$50 / occurrence
-
Intra-Community Transfer FeeAmount due when transferring to another rental unit within community. Charged per unit.$500
-
Security Deposit - Additional (Refundable)Additional amount, based on screening results, intended to be held through residency that may be applied toward amounts owed at move-out. Refunds processed per application and lease terms. Charged per unit.500% of base rent
-
Resident Change FeeAmount to process a change in leaseholder during lease term. Charged per unit.$150 / occurrence
-
Access/Lock Change FeeAmount to change or reprogram access to rental home. Charged per unit.$25 / occurrence
-
Access Device - ReplacementAmount to obtain a replacement access device for community; fobs, keys, remotes, access passes. Charged per device.$50 / occurrence
-
Payment Services - Third PartyAmount for using a third party, electronic payment processing service (i.e. credit card, ACH, etc.). Charged per unit.$7.99 / occurrence
-
Early Lease Termination/CancellationAmount to terminate lease earlier than lease end date; excludes rent and other charges. Charged per unit.200% of base rent
-
Returned Payment Fee (NSF)Amount for returned payment. Charged per unit.$50 / occurrence
-
Utility - Vacant Processing FeeAmount for failing to transfer utilities into resident name. Charged per unit.$50 / occurrence
-
Utility - Vacant Cost RecoveryUsage-Based (Utilities).Amount for utility usage not transferred to resident responsibility any time during occupancy. Charged per unit.Varies / occurrence
Property Fee Disclaimer: Total Monthly Leasing Price includes base rent, all monthly mandatory and any user-selected optional fees. Excludes variable, usage-based, and required charges due at or prior to move-in or at move-out. Security Deposit may change based on screening results, but total will not exceed legal maximums. Some items may be taxed under applicable law. Some fees may not apply to rental homes subject to an affordable program. All fees are subject to application and/or lease terms. Prices and availability subject to change. Resident is responsible for damages beyond ordinary wear and tear. Resident may need to maintain insurance and to activate and maintain utility services, including but not limited to electricity, water, gas, and internet, per the lease. Additional fees may apply as detailed in the application and/or lease agreement, which can be requested prior to applying. Pets: Pet breed and other pet restrictions apply. Rentable Items: All Parking, storage, and other rentable items are subject to availability. Final pricing and availability will be determined during lease agreement. See Leasing Agent for details.
Details
Property Information
-
Built in 1998
-
136 units/2 stories
Matterport 3D Tour
Select a unit to view pricing & availability
About Haven at Arrowhead
¡Recibe 4 semanas gratis de descuento en la renta base! Se aplican restricciones; no se incluyen otros costos ni cargos. Llama para más detalles.
Haven at Arrowhead is an apartment community located in Maricopa County and the 85308 ZIP Code. This area is served by the Deer Valley Unified District attendance zone.
Unique Features
- Baraja de actividades
- Mostradores de cuarzo
- Pisos de madera noble
- Casa Club
- Electrodomésticos de acero inoxidable
- Internet
- Parque para perros
- Tecnología de hogar inteligente
- Vestidor
- Alarma de servicio lista
- Lavadora y secadora
- Área de barbacoa frente al lago
- Estación de lavado de perros
- Timbre de llamada
- Parrilla de barbacoa
- Piscina
Community Amenities
Piscina exterior
Gimnasio
Sede del club
Parrilla
- Mantenimiento in situ
- Sede del club
- Gimnasio
- Bañera de hidromasaje
- Piscina exterior
- Parrilla
- Frente al mar
- Parque para perros
Apartment Features
Lavadora/Secadora
Aire acondicionado
Lavavajillas
Acceso a Internet de alta velocidad
- Acceso a Internet de alta velocidad
- Lavadora/Secadora
- Aire acondicionado
- Libre de humo
- Lavavajillas
- Nevera
- Suelos de madera maciza
- Vestidores
- Balcón
- Cubierta
Deer Valley is a family-friendly suburb and residential neighborhood that’s constantly evolving. There are abundant outdoor recreational opportunities in Deer Valley because of its proximity to several natural attractions like Deem Hills and Cave Buttes, both known for scenic hiking and mountain biking trails. Residents have easy access to abundant shopping opportunities without having to leave town at places like Deer Valley Towne Center and Bell Towne Plaza. Deer Valley is home to good public schools and is the ideal suburb for those commuting to Downtown Phoenix and beyond, located less than 20 miles south of town along Interstate 17.
Learn more about living in Deer ValleyCompare neighborhood and city base rent averages by bedroom.
| Deer Valley | Glendale, AZ | |
|---|---|---|
| Studio | $1,075 | $932 |
| 1 Bedroom | $1,324 | $1,181 |
| 2 Bedrooms | $1,577 | $1,470 |
| 3 Bedrooms | $2,058 | $1,929 |
- Mantenimiento in situ
- Sede del club
- Parrilla
- Frente al mar
- Parque para perros
- Gimnasio
- Bañera de hidromasaje
- Piscina exterior
- Baraja de actividades
- Mostradores de cuarzo
- Pisos de madera noble
- Casa Club
- Electrodomésticos de acero inoxidable
- Internet
- Parque para perros
- Tecnología de hogar inteligente
- Vestidor
- Alarma de servicio lista
- Lavadora y secadora
- Área de barbacoa frente al lago
- Estación de lavado de perros
- Timbre de llamada
- Parrilla de barbacoa
- Piscina
- Acceso a Internet de alta velocidad
- Lavadora/Secadora
- Aire acondicionado
- Libre de humo
- Lavavajillas
- Nevera
- Suelos de madera maciza
- Vestidores
- Balcón
- Cubierta
| Monday | 9am - 6pm |
|---|---|
| Tuesday | 9am - 6pm |
| Wednesday | 9am - 6pm |
| Thursday | 9am - 6pm |
| Friday | 9am - 6pm |
| Saturday | 10am - 5pm |
| Sunday | Closed |
| Colleges & Universities | Distance | ||
|---|---|---|---|
| Colleges & Universities | Distance | ||
| Drive: | 6 min | 2.1 mi | |
| Drive: | 8 min | 3.8 mi | |
| Drive: | 12 min | 5.1 mi | |
| Drive: | 15 min | 7.1 mi |
 The GreatSchools Rating helps parents compare schools within a state based on a variety of school quality indicators and provides a helpful picture of how effectively each school serves all of its students. Ratings are on a scale of 1 (below average) to 10 (above average) and can include test scores, college readiness, academic progress, advanced courses, equity, discipline and attendance data. We also advise parents to visit schools, consider other information on school performance and programs, and consider family needs as part of the school selection process.
The GreatSchools Rating helps parents compare schools within a state based on a variety of school quality indicators and provides a helpful picture of how effectively each school serves all of its students. Ratings are on a scale of 1 (below average) to 10 (above average) and can include test scores, college readiness, academic progress, advanced courses, equity, discipline and attendance data. We also advise parents to visit schools, consider other information on school performance and programs, and consider family needs as part of the school selection process.
View GreatSchools Rating Methodology
Data provided by GreatSchools.org © 2026. All rights reserved.
Transportation options available in Glendale include Metro Pkwy, located 12.1 miles from Haven at Arrowhead. Haven at Arrowhead is near Phoenix Sky Harbor International, located 28.2 miles or 40 minutes away.
| Transit / Subway | Distance | ||
|---|---|---|---|
| Transit / Subway | Distance | ||
|
|
Drive: | 17 min | 12.1 mi |
|
|
Drive: | 18 min | 12.5 mi |
|
|
Drive: | 19 min | 13.3 mi |
|
|
Drive: | 20 min | 13.8 mi |
| Airports | Distance | ||
|---|---|---|---|
| Airports | Distance | ||
|
Phoenix Sky Harbor International
|
Drive: | 40 min | 28.2 mi |
Time and distance from Haven at Arrowhead.
| Shopping Centers | Distance | ||
|---|---|---|---|
| Shopping Centers | Distance | ||
| Walk: | 10 min | 0.5 mi | |
| Walk: | 14 min | 0.7 mi | |
| Walk: | 15 min | 0.8 mi |
| Parks and Recreation | Distance | ||
|---|---|---|---|
| Parks and Recreation | Distance | ||
|
Challenger Space Center
|
Drive: | 6 min | 3.0 mi |
|
Deem Hills Recreation Area
|
Drive: | 8 min | 3.9 mi |
|
Adobe Dam Regional Park
|
Drive: | 10 min | 4.5 mi |
|
Adobe Mountain Park
|
Drive: | 11 min | 6.1 mi |
|
Paseo Highlands Park
|
Drive: | 11 min | 6.8 mi |
| Hospitals | Distance | ||
|---|---|---|---|
| Hospitals | Distance | ||
| Drive: | 4 min | 1.8 mi | |
| Drive: | 9 min | 5.8 mi | |
| Drive: | 12 min | 5.9 mi |
| Military Bases | Distance | ||
|---|---|---|---|
| Military Bases | Distance | ||
| Drive: | 23 min | 16.3 mi | |
| Drive: | 40 min | 28.0 mi | |
| Drive: | 104 min | 79.3 mi |
Haven at Arrowhead Photos
-
Haven at Arrowhead
-
2 habitaciones, 2 baños - 980 pies cuadrados
-
-
-
-
-
-
-
Models
-
1 Bedroom
-
1 Bedroom
-
2 Bedrooms
-
2 Bedrooms
-
Sundance
-
2 Bedrooms
Nearby Apartments
Within 50 Miles of Haven at Arrowhead
-
Cardinal 95
9600 W Georgia Ave
Glendale, AZ 85305
$1,344 - $3,846 Total Monthly Price
1-3 Br 11.6 mi
-
Prose Ascend
12905 W Indian School Rd
Avondale, AZ 85392
$1,245 - $1,820 Total Monthly Price
1-2 Br 14.8 mi
-
The Beverly
7395 E Legacy Blvd
Scottsdale, AZ 85255
$2,385 - $6,548 Total Monthly Price
1-3 Br 16.1 mi
-
Adara
888 N 4th St
Phoenix, AZ 85004
$1,467 - $3,460 Total Monthly Price
1-4 Br 16.7 mi
-
Vlux at Sunset Farms
4343 S 103rd Ave
Tolleson, AZ 85353
$1,633 - $1,937 Total Monthly Price
1-2 Br 19.0 mi
-
Be Mesa
510 S Extension Rd
Mesa, AZ 85210
$1,344 - $3,535 Total Monthly Price
1-2 Br 27.4 mi
Haven at Arrowhead has units with in‑unit washers and dryers, making laundry day simple for residents.
Utilities are not included in rent. Residents should plan to set up and pay for all services separately.
Parking is available at Haven at Arrowhead for $125 / mo. Contact this property for details.
Haven at Arrowhead has one to three-bedrooms with rent ranges from $1,526/mo. to $2,466/mo.
Yes, Haven at Arrowhead welcomes pets. Breed restrictions, weight limits, and additional fees may apply. View this property's pet policy.
A good rule of thumb is to spend no more than 30% of your gross income on rent. Based on the lowest available rent of $1,526 for a one-bedroom, you would need to earn about $61,026 per year to qualify. Want to double-check your budget? Calculate how much rent you can afford with our Rent Affordability Calculator.
Haven at Arrowhead is not currently offering any rent specials. Check back soon, as promotions change frequently.
Yes! Haven at Arrowhead offers 1 Matterport 3D Tours. Explore different floor plans and see unit level details, all without leaving home.
What Are Walk Score®, Transit Score®, and Bike Score® Ratings?
Walk Score® measures the walkability of any address. Transit Score® measures access to public transit. Bike Score® measures the bikeability of any address.
What is a Sound Score Rating?
A Sound Score Rating aggregates noise caused by vehicle traffic, airplane traffic and local sources









