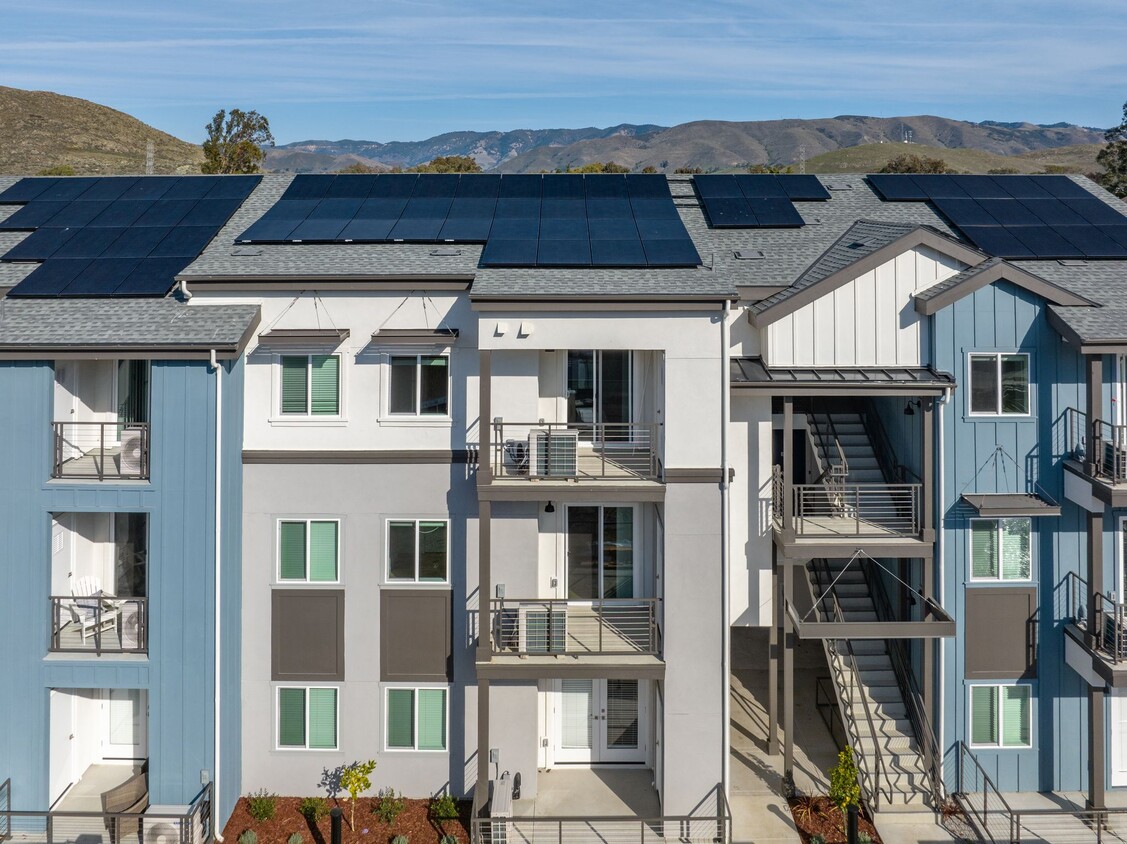Artisan Apartments
564 Higuera St,
San Luis Obispo, CA 93401
$2,620 - $3,630
Studio - 1 Bed

Bedrooms
Studio - 1 bd
Bathrooms
1 ba
Square Feet
407 - 516 sq ft
Our Brand New Condos for rent are a perfect fit for professionals and low-maintenance lifestyle enthusiasts. With both studio and one-bedroom units, Harvest Lofts embraces multimodal living and truly is the gateway to the heart of SLO. Residents will have access to bicycle storage rooms at no additional cost and an opportunity to rent onsite storage units. In addition, you will be part of the master-planned Orchard Community at San Luis Ranch which will give you access to The Harvest Club featuring a resident-only clubhouse, pool and spa. Be the first to occupy our brand new efficiency units at Harvest Lofts! **PLEASE NOTE, For Units Priced BELOW $2000 Per Month - You MUST Contact Leasing Office Before Applying to Be Provided Information on Moderate Income-Workforce Program. (Must Earn at least $66K per year to qualify. Email for Additional Requirements)**Professionally Managed by Cirrus Asset Management, Inc., CA - License # 01834798
Harvest Lofts is a townhouse community located in San Luis Obispo County and the 93405 ZIP Code. This area is served by the San Luis Coastal Unified attendance zone.
Pool
Clubhouse
Bicycle Storage
Picnic Area
Washer/Dryer
Air Conditioning
Dishwasher
Hardwood Floors
Microwave
Refrigerator
Wi-Fi
Tub/Shower
When people imagine the ideal California town, their image probably resembles San Luis Obispo. Fringed by the Santa Lucia Mountains to the north and the Pacific Ocean only 11 miles away, residents enjoy easy access to the best of California's natural areas. As the site of one of the Spanish missions in California and the home of California Polytechnic State University, San Luis Obispo occupies a unique place in the history of the state. These establishments have given rise to many local shops, restaurants, and museums which have created a unique character in this college town, located halfway between San Francisco and Los Angeles. Those looking to rent in this ideal town have options of amenity- laden apartments, single-family houses, and cozy condos.
Learn more about living in San Luis Obispo| Colleges & Universities | Distance | ||
|---|---|---|---|
| Colleges & Universities | Distance | ||
| Drive: | 7 min | 4.0 mi | |
| Drive: | 14 min | 8.2 mi | |
| Drive: | 40 min | 31.4 mi | |
| Drive: | 40 min | 32.3 mi |
 The GreatSchools Rating helps parents compare schools within a state based on a variety of school quality indicators and provides a helpful picture of how effectively each school serves all of its students. Ratings are on a scale of 1 (below average) to 10 (above average) and can include test scores, college readiness, academic progress, advanced courses, equity, discipline and attendance data. We also advise parents to visit schools, consider other information on school performance and programs, and consider family needs as part of the school selection process.
The GreatSchools Rating helps parents compare schools within a state based on a variety of school quality indicators and provides a helpful picture of how effectively each school serves all of its students. Ratings are on a scale of 1 (below average) to 10 (above average) and can include test scores, college readiness, academic progress, advanced courses, equity, discipline and attendance data. We also advise parents to visit schools, consider other information on school performance and programs, and consider family needs as part of the school selection process.
What Are Walk Score®, Transit Score®, and Bike Score® Ratings?
Walk Score® measures the walkability of any address. Transit Score® measures access to public transit. Bike Score® measures the bikeability of any address.
What is a Sound Score Rating?
A Sound Score Rating aggregates noise caused by vehicle traffic, airplane traffic and local sources