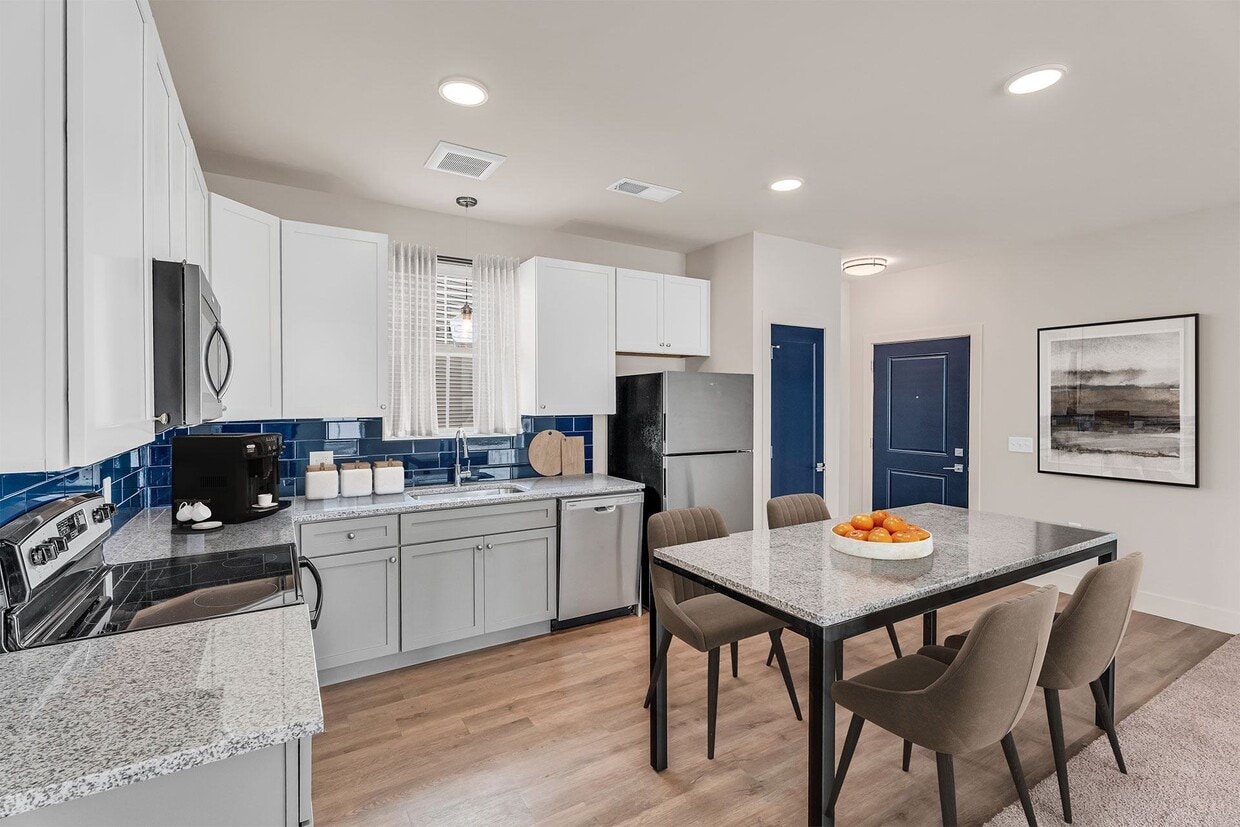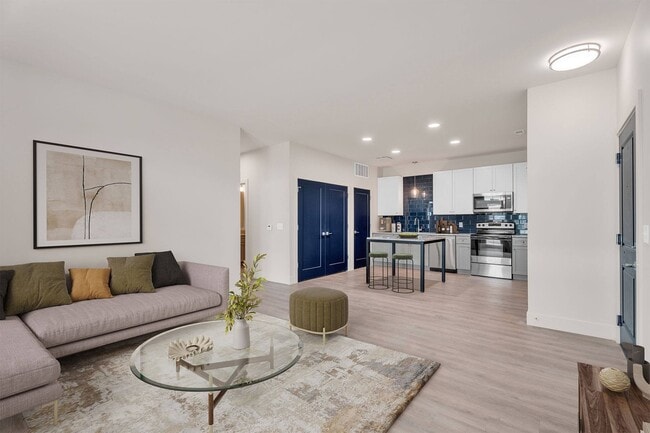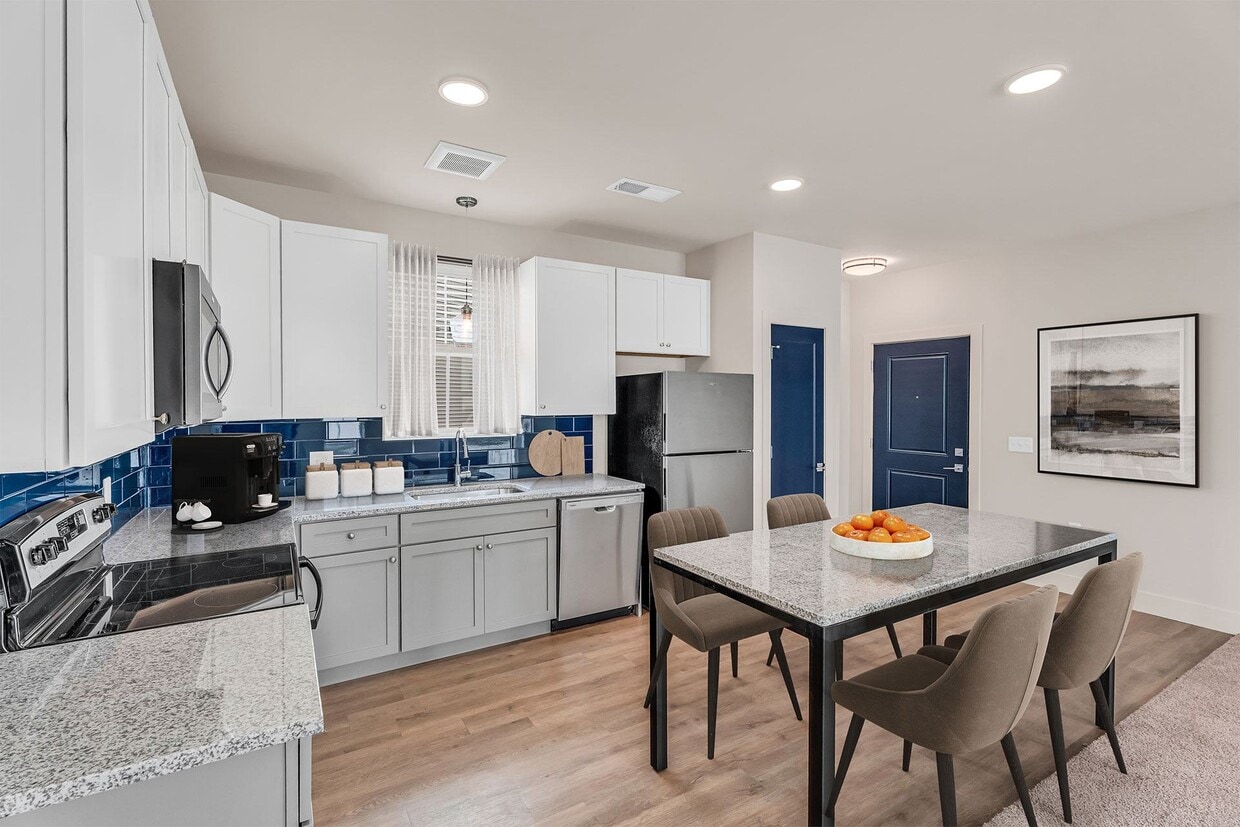Harrison Landing Apartments
26800 Carronade Dr,
Perrysburg,
OH
43551
-
Monthly Rent
$1,335 - $2,695
-
Bedrooms
1 - 3 bd
-
Bathrooms
1 - 3 ba
-
Square Feet
722 - 1,865 sq ft
Highlights
- New Construction
- Pickleball Court
- Cabana
- Pool
- Walk-In Closets
- Planned Social Activities
- Island Kitchen
- Dog Park
- Grill
Pricing & Floor Plans
-
Unit 20-2004price $1,335square feet 722availibility Now
-
Unit 02-2182price $1,399square feet 722availibility Jun 1
-
Unit 29-7036price $1,499square feet 800availibility Now
-
Unit 29-7018price $1,475square feet 800availibility Apr 1
-
Unit 44-5018price $1,499square feet 800availibility Jun 1
-
Unit 28-3014price $1,675square feet 966availibility Now
-
Unit 34-4012price $1,625square feet 966availibility Apr 1
-
Unit 33-4204price $1,675square feet 966availibility Jun 1
-
Unit 25-2003price $1,699square feet 777availibility Apr 1
-
Unit 41-6100price $1,699square feet 777availibility May 1
-
Unit 21-3001price $1,625square feet 777availibility Jun 10
-
Unit 28-3002price $1,625square feet 966availibility Now
-
Unit 28-3010price $1,675square feet 966availibility Apr 3
-
Unit 33-4216price $1,675square feet 966availibility Jun 2
-
Unit 12-2084price $1,705square feet 1,103availibility Now
-
Unit 18-2022price $1,765square feet 1,103availibility Apr 2
-
Unit 09-2112price $1,765square feet 1,103availibility Jun 8
-
Unit 28-3004price $1,765square feet 1,134availibility Now
-
Unit 30-4115price $1,745square feet 1,134availibility Apr 2
-
Unit 43-6219price $1,795square feet 1,134availibility Jun 2
-
Unit 29-7026price $1,865square feet 1,179availibility Now
-
Unit 29-7000price $1,805square feet 1,179availibility Apr 6
-
Unit 48-5119price $1,880square feet 1,179availibility Jun 10
-
Unit 13-2070price $2,065square feet 1,293availibility Now
-
Unit 19-2010price $2,165square feet 1,293availibility Apr 1
-
Unit 02-2180price $2,165square feet 1,293availibility Jun 3
-
Unit 14-2066price $2,625square feet 1,865availibility Now
-
Unit 18-2026price $2,695square feet 1,865availibility Apr 8
-
Unit 05-2156price $2,695square feet 1,865availibility Jun 10
-
Unit 30-4135price $2,245square feet 1,454availibility Feb 25
-
Unit 30-4109price $2,195square feet 1,454availibility Apr 6
-
Unit 43-6209price $2,245square feet 1,454availibility Jun 26
-
Unit 20-2004price $1,335square feet 722availibility Now
-
Unit 02-2182price $1,399square feet 722availibility Jun 1
-
Unit 29-7036price $1,499square feet 800availibility Now
-
Unit 29-7018price $1,475square feet 800availibility Apr 1
-
Unit 44-5018price $1,499square feet 800availibility Jun 1
-
Unit 28-3014price $1,675square feet 966availibility Now
-
Unit 34-4012price $1,625square feet 966availibility Apr 1
-
Unit 33-4204price $1,675square feet 966availibility Jun 1
-
Unit 25-2003price $1,699square feet 777availibility Apr 1
-
Unit 41-6100price $1,699square feet 777availibility May 1
-
Unit 21-3001price $1,625square feet 777availibility Jun 10
-
Unit 28-3002price $1,625square feet 966availibility Now
-
Unit 28-3010price $1,675square feet 966availibility Apr 3
-
Unit 33-4216price $1,675square feet 966availibility Jun 2
-
Unit 12-2084price $1,705square feet 1,103availibility Now
-
Unit 18-2022price $1,765square feet 1,103availibility Apr 2
-
Unit 09-2112price $1,765square feet 1,103availibility Jun 8
-
Unit 28-3004price $1,765square feet 1,134availibility Now
-
Unit 30-4115price $1,745square feet 1,134availibility Apr 2
-
Unit 43-6219price $1,795square feet 1,134availibility Jun 2
-
Unit 29-7026price $1,865square feet 1,179availibility Now
-
Unit 29-7000price $1,805square feet 1,179availibility Apr 6
-
Unit 48-5119price $1,880square feet 1,179availibility Jun 10
-
Unit 13-2070price $2,065square feet 1,293availibility Now
-
Unit 19-2010price $2,165square feet 1,293availibility Apr 1
-
Unit 02-2180price $2,165square feet 1,293availibility Jun 3
-
Unit 14-2066price $2,625square feet 1,865availibility Now
-
Unit 18-2026price $2,695square feet 1,865availibility Apr 8
-
Unit 05-2156price $2,695square feet 1,865availibility Jun 10
-
Unit 30-4135price $2,245square feet 1,454availibility Feb 25
-
Unit 30-4109price $2,195square feet 1,454availibility Apr 6
-
Unit 43-6209price $2,245square feet 1,454availibility Jun 26
Fees and Policies
The fees listed below are community-provided and may exclude utilities or add-ons. All payments are made directly to the property and are non-refundable unless otherwise specified.
-
Utilities & Essentials
-
Community FeeCharged per unit.$85 / mo
-
-
One-Time Basics
-
Due at Application
-
Application Fee Per ApplicantCharged per applicant.$85
-
-
Due at Move-In
-
Administrative FeeCharged per unit.$250
-
-
Due at Application
-
Dogs
-
Dog FeeCharged per pet.$150
-
Dog DepositCharged per pet.$250
-
Dog RentCharged per pet.$35 / mo
50 lbs. Weight LimitRestrictions:NoneRead More Read LessComments -
-
Cats
-
Cat FeeCharged per pet.$150
-
Cat DepositCharged per pet.$250
-
Cat RentCharged per pet.$35 / mo
Restrictions:Comments -
-
Other
Property Fee Disclaimer: Based on community-supplied data and independent market research. Subject to change without notice. May exclude fees for mandatory or optional services and usage-based utilities.
Details
Lease Options
-
6 - 12 Month Leases
Property Information
-
Built in 2025
-
320 units/4 stories
Matterport 3D Tours
About Harrison Landing Apartments
Now Open, Harrison Landing Apartments invites you to discover elevated living surrounded by natural beauty in the heart of historic Perrysburg, OH. Nestled on 20 acres of lush greenspace, our community blends contemporary design with scenic charm. Choose from over a dozen thoughtfully crafted 1, 2, and 3-bedroom apartments, or spacious 2- and 3-bedroom townhomes, each featuring granite countertops, stainless steel appliances, soft-close cabinetry, in-unit washer and dryer, and a private patio, balcony, or garage. Select homes include vaulted ceilings and kitchen islands for added style and function. Community amenities include a resort-style pool with cabanas, yoga/spin studio, pickleball court, fitness center, clubroom with demo kitchen, and EV charging stations. Call today to learn more or schedule your hard hat tour at Harrison Landingwhere comfort, connection, and convenience come together.
Harrison Landing Apartments is an apartment community located in Wood County and the 43551 ZIP Code. This area is served by the Perrysburg Exempted Village attendance zone.
Unique Features
- Carpet in Bedrooms
- Outdoor Patio or Balcony Space
- Soft-Close Cabinetry
- 1, 2, & 3-Bedroom Apartments
- 2 & 3-Bedroom Townhomes
- Faux Wood Blinds
- Gooseneck Faucet with Pull-Down Sprayer
- Outdoor Dining & BBQ Grilling Area
- Pickleball Court
- Attached & Detached Garages Available
- Kitchen Island*
- 24-Hour Emergency Maintenance
- Ceiling Fans*
- Clubroom with Demonstration Kitchen
- Professional Management Team
- Resort-Style Swimming Pool
- Stars & Stripes Military Rewards Program
- Yoga/Spin Studio
- Dog Park with Agility Course
- Walk-In Closets*
- Central Air Conditioning & Heating
- Dark Blue Tile Kitchen Backsplash
- Lawn Game Area
- Online Resident Portal
- Pet-Friendly Community
- Preferred Employer Program
- Stainless-Steel Kitchen Appliances
- Tub/Shower Combination
- Various Lease Term Options
- Vaulted Ceilings*
- Walk-In Shower*
- Digital Thermostat
- Eat-in Kitchen with Breakfast Bar*
- EV Charging Stations with Multiple Ports
- Linen Closet Storage
- Local Discounts for Residents
- Outdoor Fire Pit Lounge
- Pendant Light Fixtures
- Poolside Cabanas
- Two-Tone Kitchen Cabinetry
- 9ft Ceiling Height
- Entryway with Coat Closet
- High-Speed Internet Access & Cable Ready
- In-Unit Washer & Dryer
- Planned Social Activities for Residents
- Single Basin Kitchen Sink
- Wood-Style Vinyl Plank Flooring
Community Amenities
Pool
Fitness Center
Grill
Lounge
- Renters Insurance Program
- Planned Social Activities
- EV Charging
- Lounge
- Fitness Center
- Pool
- Pickleball Court
- Cabana
- Grill
- Dog Park
Apartment Features
Air Conditioning
High Speed Internet Access
Walk-In Closets
Island Kitchen
- High Speed Internet Access
- Air Conditioning
- Heating
- Ceiling Fans
- Cable Ready
- Tub/Shower
- Granite Countertops
- Stainless Steel Appliances
- Island Kitchen
- Eat-in Kitchen
- Kitchen
- Carpet
- Vaulted Ceiling
- Walk-In Closets
- Linen Closet
- Balcony
- Patio
- Lawn
Situated along the Maumee River, Perrysburg is a historic town within 15 minutes’ driving distance from Downtown Toledo. Convenient access to the I-75 as well as the Ohio Turnpike makes commuting and traveling from Perrysburg simple.
While a small town, Perrysburg offers something to charm everyone. Shoppers delight in access to the Town Center at Levis Commons, the Shops at Fallen Timbers, and a range of quaint boutiques in the downtown area. History buffs enjoy visits to Fort Meigs Ohio’s War of 1812 Battlefield. Foodies savor the local farmers market in addition to a wide range of delectable restaurants throughout Perrysburg. Outdoor enthusiasts relish trips to Woodlands Park and Orleans Park.
Learn more about living in Perrysburg- Renters Insurance Program
- Planned Social Activities
- EV Charging
- Lounge
- Cabana
- Grill
- Dog Park
- Fitness Center
- Pool
- Pickleball Court
- Carpet in Bedrooms
- Outdoor Patio or Balcony Space
- Soft-Close Cabinetry
- 1, 2, & 3-Bedroom Apartments
- 2 & 3-Bedroom Townhomes
- Faux Wood Blinds
- Gooseneck Faucet with Pull-Down Sprayer
- Outdoor Dining & BBQ Grilling Area
- Pickleball Court
- Attached & Detached Garages Available
- Kitchen Island*
- 24-Hour Emergency Maintenance
- Ceiling Fans*
- Clubroom with Demonstration Kitchen
- Professional Management Team
- Resort-Style Swimming Pool
- Stars & Stripes Military Rewards Program
- Yoga/Spin Studio
- Dog Park with Agility Course
- Walk-In Closets*
- Central Air Conditioning & Heating
- Dark Blue Tile Kitchen Backsplash
- Lawn Game Area
- Online Resident Portal
- Pet-Friendly Community
- Preferred Employer Program
- Stainless-Steel Kitchen Appliances
- Tub/Shower Combination
- Various Lease Term Options
- Vaulted Ceilings*
- Walk-In Shower*
- Digital Thermostat
- Eat-in Kitchen with Breakfast Bar*
- EV Charging Stations with Multiple Ports
- Linen Closet Storage
- Local Discounts for Residents
- Outdoor Fire Pit Lounge
- Pendant Light Fixtures
- Poolside Cabanas
- Two-Tone Kitchen Cabinetry
- 9ft Ceiling Height
- Entryway with Coat Closet
- High-Speed Internet Access & Cable Ready
- In-Unit Washer & Dryer
- Planned Social Activities for Residents
- Single Basin Kitchen Sink
- Wood-Style Vinyl Plank Flooring
- High Speed Internet Access
- Air Conditioning
- Heating
- Ceiling Fans
- Cable Ready
- Tub/Shower
- Granite Countertops
- Stainless Steel Appliances
- Island Kitchen
- Eat-in Kitchen
- Kitchen
- Carpet
- Vaulted Ceiling
- Walk-In Closets
- Linen Closet
- Balcony
- Patio
- Lawn
| Monday | 9am - 6pm |
|---|---|
| Tuesday | 9am - 6pm |
| Wednesday | 9am - 6pm |
| Thursday | 9am - 7:30pm |
| Friday | 9am - 6pm |
| Saturday | 9am - 5pm |
| Sunday | 10am - 3pm |
| Colleges & Universities | Distance | ||
|---|---|---|---|
| Colleges & Universities | Distance | ||
| Drive: | 13 min | 6.2 mi | |
| Drive: | 18 min | 9.4 mi | |
| Drive: | 14 min | 9.4 mi | |
| Drive: | 21 min | 11.2 mi |
 The GreatSchools Rating helps parents compare schools within a state based on a variety of school quality indicators and provides a helpful picture of how effectively each school serves all of its students. Ratings are on a scale of 1 (below average) to 10 (above average) and can include test scores, college readiness, academic progress, advanced courses, equity, discipline and attendance data. We also advise parents to visit schools, consider other information on school performance and programs, and consider family needs as part of the school selection process.
The GreatSchools Rating helps parents compare schools within a state based on a variety of school quality indicators and provides a helpful picture of how effectively each school serves all of its students. Ratings are on a scale of 1 (below average) to 10 (above average) and can include test scores, college readiness, academic progress, advanced courses, equity, discipline and attendance data. We also advise parents to visit schools, consider other information on school performance and programs, and consider family needs as part of the school selection process.
View GreatSchools Rating Methodology
Data provided by GreatSchools.org © 2026. All rights reserved.
Harrison Landing Apartments Photos
-
-
Harrison Landing
-
Clubhouse
-
-
-
-
-
-
Models
-
1 Bedroom
-
1 Bedroom
-
1 Bedroom
-
1 Bedroom
-
2 Bedrooms
-
2 Bedrooms
Nearby Apartments
Within 50 Miles of Harrison Landing Apartments
-
Fox Chase Apartments
7300 Nightingale Dr
Holland, OH 43528
$945 - $1,685
1-2 Br 7.4 mi
-
Village Place Apartments
12753 Stoneridge Ln
South Rockwood, MI 48179
$1,080 - $1,230
1-2 Br 39.8 mi
-
Mill Creek Townhomes
3180 Chelsea Cir
Ann Arbor, MI 48108
$1,485 - $1,860
1-3 Br 48.3 mi
-
Homestead Commons
3103 Homestead Commons Dr
Ann Arbor, MI 48108
$1,395 - $1,450
1-3 Br 48.6 mi
-
Avant Apartments
2501 Avant Ave
Ann Arbor, MI 48103
$2,100 - $3,475
1-3 Br 50.6 mi
-
Maple Village of Southgate Apartments
15685 Goddard Rd
Southgate, MI 48195
$1,250 - $1,725
1-2 Br 51.1 mi
Harrison Landing Apartments does not offer in-unit laundry or shared facilities. Please contact the property to learn about nearby laundry options.
Utilities are not included in rent. Residents should plan to set up and pay for all services separately.
Parking is available at Harrison Landing Apartments. Contact this property for details.
Harrison Landing Apartments has one to three-bedrooms with rent ranges from $1,335/mo. to $2,695/mo.
Yes, Harrison Landing Apartments welcomes pets. Breed restrictions, weight limits, and additional fees may apply. View this property's pet policy.
A good rule of thumb is to spend no more than 30% of your gross income on rent. Based on the lowest available rent of $1,335 for a one-bedroom, you would need to earn about $53,400 per year to qualify. Want to double-check your budget? Calculate how much rent you can afford with our Rent Affordability Calculator.
Harrison Landing Apartments is offering 2 Months Free for eligible applicants, with rental rates starting at $1,335.
Yes! Harrison Landing Apartments offers 6 Matterport 3D Tours. Explore different floor plans and see unit level details, all without leaving home.
What Are Walk Score®, Transit Score®, and Bike Score® Ratings?
Walk Score® measures the walkability of any address. Transit Score® measures access to public transit. Bike Score® measures the bikeability of any address.
What is a Sound Score Rating?
A Sound Score Rating aggregates noise caused by vehicle traffic, airplane traffic and local sources








