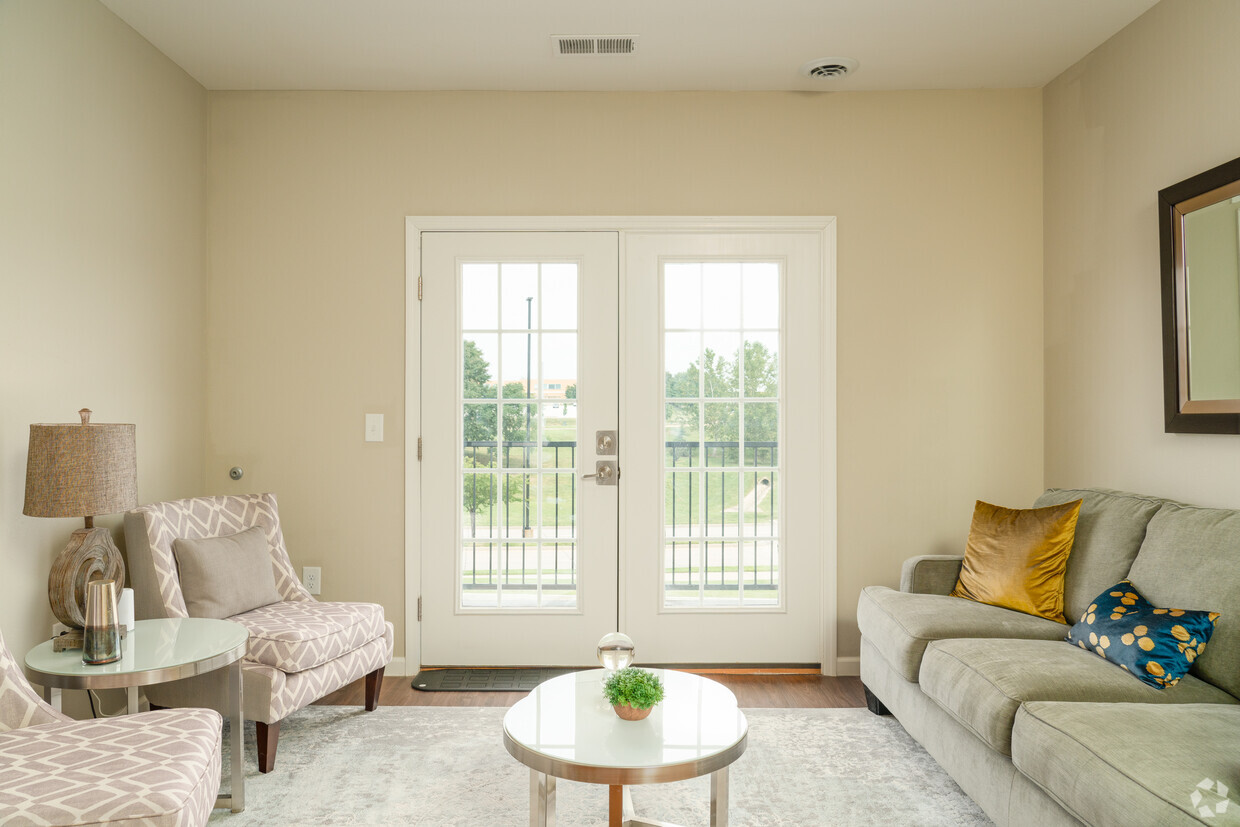-
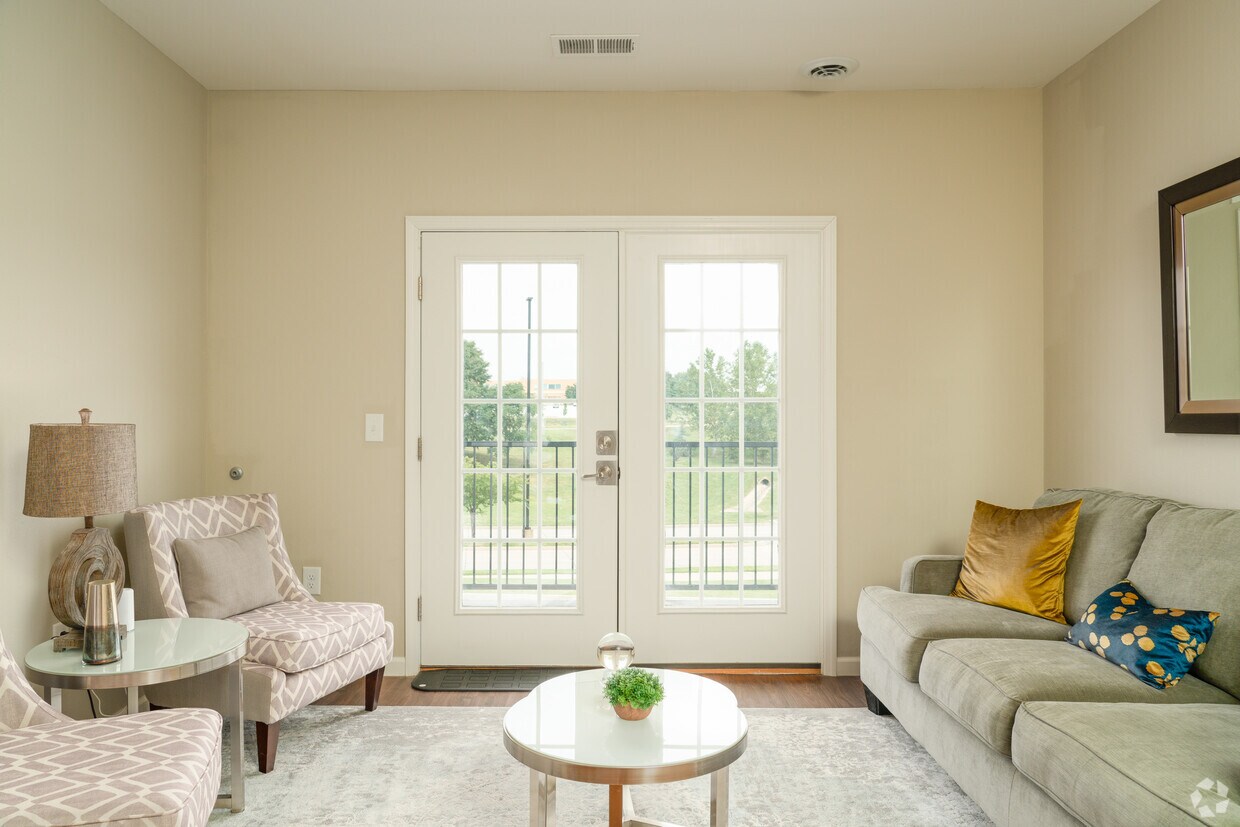
-
Matterport 3D Exterior
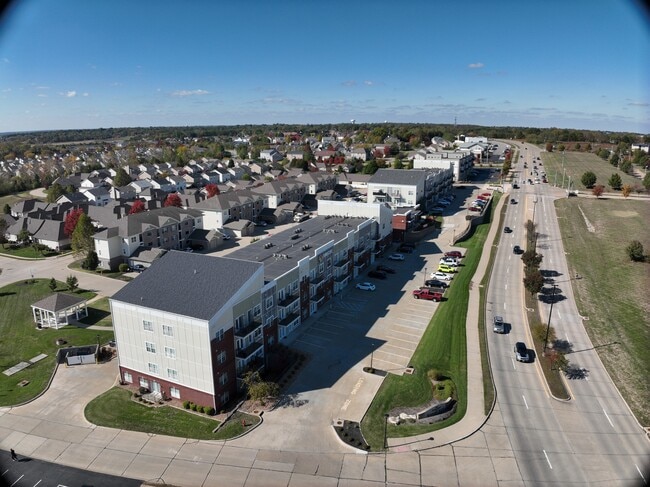
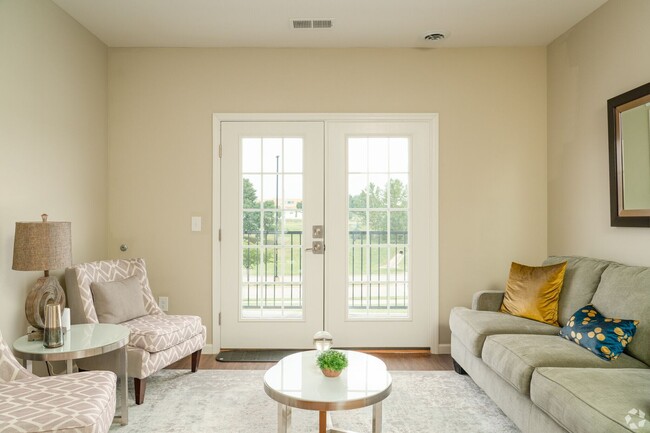
-


Harmony Ridge Apartments
1601 Cottleville Pky,
Cottleville,
MO
63376
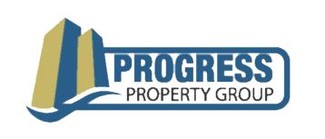
-
Monthly Rent
$1,490 - $1,745
-
Bedrooms
1 - 2 bd
-
Bathrooms
1 - 2 ba
-
Square Feet
800 - 1,074 sq ft

Welcome to Harmony Ridge Apartments! One community, three different styles. Our Townscape buildings are secure, FOB entry with interior hallways and elevators. They feature wood plank flooring throughout, designer kitchens, over-sized baths and walk-in closets. The Townscape buildings also have private garages available for an additional fee. The Lofts, located at the west end of our community, offer a modern, industrial feel with exposed ductwork, polished concrete floors, and exposed concrete beams, giving them an overall contemporary vibe. The Lofts have secure, FOB access, interior hallways, and elevators. The Lofts also offer a community garage with secure access for an additional fee. The Courtyards are our garden-style units with direct access. Like all of our units, the Courtyard homes have in-unit washer and dryer as a standard feature. They have spacious kitchens with a pantry as well as a built in area that can be used as either a desk or a coffee bar. Courtyards also offer private garages for an additional fee. Harmony Ridge is a boutique-community nestled in the heart of Cottleville, MO. Offering an abundance of unique entertainment, shopping and restaurant options. All are within walking distance or a short golf cart ride away! Our residents enjoy a variety of amenities, including a sparkling resort-style pool, clubhouse with social area, and a 24-hour state-of-the-art fitness center. Each unit features 9 ft ceilings, granite countertops, and full-size washer/dryer. Take advantage of the nearby Dardenne Greenway with walking, biking trails and leads to Cottleville's Legacy Park where you will find sand volleyball courts, basketball courts, and an outdoor theater for summer concerts Harmony Ridge offers convenient access to Cottleville's Historic Main Street's shopping and dining, as well as Francis Howell Schools--we think you'll love calling Harmony Ridge home.
Highlights
- Waterfront
- Loft Layout
- Cabana
- Pool
- Walk-In Closets
- Pet Play Area
- Controlled Access
- Lake Access
- Walking/Biking Trails
Pricing & Floor Plans
-
Unit TB 212price $1,490square feet 800availibility Now
-
Unit TB 303price $1,490square feet 800availibility Now
-
Unit TB 103price $1,490square feet 800availibility Now
-
Unit Loft 204price $1,560square feet 1,039availibility Now
-
Unit Courtyard 133price $1,620square feet 1,054availibility Now
-
Unit Courtyard 112price $1,620square feet 1,054availibility May 26
-
Unit Courtyard 124price $1,620square feet 1,054availibility Jun 9
-
Unit TB 208price $1,645square feet 975availibility Now
-
Unit TB 108price $1,645square feet 975availibility Mar 31
-
Unit TA 205price $1,645square feet 975availibility Apr 26
-
Unit TB 101price $1,740square feet 1,074availibility Now
-
Unit TB 201price $1,740square feet 1,074availibility Apr 9
-
Unit TA 210price $1,745square feet 1,054availibility Now
-
Unit TB 106price $1,745square feet 1,054availibility Mar 26
-
Unit TA 306price $1,745square feet 1,054availibility May 11
-
Unit Loft 205price $1,570square feet 1,035availibility Apr 6
-
Unit TB 212price $1,490square feet 800availibility Now
-
Unit TB 303price $1,490square feet 800availibility Now
-
Unit TB 103price $1,490square feet 800availibility Now
-
Unit Loft 204price $1,560square feet 1,039availibility Now
-
Unit Courtyard 133price $1,620square feet 1,054availibility Now
-
Unit Courtyard 112price $1,620square feet 1,054availibility May 26
-
Unit Courtyard 124price $1,620square feet 1,054availibility Jun 9
-
Unit TB 208price $1,645square feet 975availibility Now
-
Unit TB 108price $1,645square feet 975availibility Mar 31
-
Unit TA 205price $1,645square feet 975availibility Apr 26
-
Unit TB 101price $1,740square feet 1,074availibility Now
-
Unit TB 201price $1,740square feet 1,074availibility Apr 9
-
Unit TA 210price $1,745square feet 1,054availibility Now
-
Unit TB 106price $1,745square feet 1,054availibility Mar 26
-
Unit TA 306price $1,745square feet 1,054availibility May 11
-
Unit Loft 205price $1,570square feet 1,035availibility Apr 6
Fees and Policies
The fees listed below are community-provided and may exclude utilities or add-ons. All payments are made directly to the property and are non-refundable unless otherwise specified. Use the Cost Calculator to determine costs based on your needs.
-
One-Time Basics
-
Due at Application
-
Application Fee Per ApplicantCharged per applicant.$65
-
-
Due at Move-In
-
Administrative FeeCharged per unit.$200
-
-
Due at Application
-
Dogs
Max of 2, 45 lbs. Weight Limit, Pet interview, Spayed/NeuteredCommentsNo aggressive breeds.Read More Read Less
-
Cats
Max of 2, 45 lbs. Weight Limit
-
Garage Lot
-
Parking FeeCharged per vehicle.$79 - $175 / mo
-
-
Storage Unit
-
Storage DepositCharged per rentable item.$0
-
Storage RentCharged per rentable item.$55 / mo
-
Property Fee Disclaimer: Based on community-supplied data and independent market research. Subject to change without notice. May exclude fees for mandatory or optional services and usage-based utilities.
Details
Lease Options
-
12 mo
Property Information
-
Built in 2017
-
174 units/3 stories
Matterport 3D Tours
About Harmony Ridge Apartments
Welcome to Harmony Ridge Apartments! One community, three different styles. Our Townscape buildings are secure, FOB entry with interior hallways and elevators. They feature wood plank flooring throughout, designer kitchens, over-sized baths and walk-in closets. The Townscape buildings also have private garages available for an additional fee. The Lofts, located at the west end of our community, offer a modern, industrial feel with exposed ductwork, polished concrete floors, and exposed concrete beams, giving them an overall contemporary vibe. The Lofts have secure, FOB access, interior hallways, and elevators. The Lofts also offer a community garage with secure access for an additional fee. The Courtyards are our garden-style units with direct access. Like all of our units, the Courtyard homes have in-unit washer and dryer as a standard feature. They have spacious kitchens with a pantry as well as a built in area that can be used as either a desk or a coffee bar. Courtyards also offer private garages for an additional fee. Harmony Ridge is a boutique-community nestled in the heart of Cottleville, MO. Offering an abundance of unique entertainment, shopping and restaurant options. All are within walking distance or a short golf cart ride away! Our residents enjoy a variety of amenities, including a sparkling resort-style pool, clubhouse with social area, and a 24-hour state-of-the-art fitness center. Each unit features 9 ft ceilings, granite countertops, and full-size washer/dryer. Take advantage of the nearby Dardenne Greenway with walking, biking trails and leads to Cottleville's Legacy Park where you will find sand volleyball courts, basketball courts, and an outdoor theater for summer concerts Harmony Ridge offers convenient access to Cottleville's Historic Main Street's shopping and dining, as well as Francis Howell Schools--we think you'll love calling Harmony Ridge home.
Harmony Ridge Apartments is an apartment community located in St. Charles County and the 63376 ZIP Code. This area is served by the Francis Howell R-III attendance zone.
Unique Features
- 9 Ft. Ceilings/Ceiling Fans
- All vinyl plank flooring.
- Ceiling fans LED lighting
- Outdoor PavillionGrill Area
- Package Receiving
- Park with hiking and biking trail
- 24-hr access to packages
- Access to Page Extension
- AT&T High Fiber Optics Available or Charter
- Close to Historic Main Street and shopping
- Community Events
- Off Street Parking
- Outdoor Pavilion & Grill Area
- Playground Nearby
- secure package room
- Clubhouse with social area and free WiFi
- Garages
- Large Pool Sundeck and WiFi
- Patios and balconies
- 24-hour On-Call Maintenance
- Ample Parking
- Elevator/Controlled Access
- Great Boutique community in a Quiet and Convenient area
- In-Unit Washer/Dryer
- parks nearby
- Shopping convenience abounds on Mid Rivers Mall Drive
- walking trails nearby
- 24-hour state of the art Fitness Center
- Pet Friendly
- Plank Flooring
- Sparkling Resort Style Pool
- 24-hour online service requests and maintenance emergency
- 9 Ft Ceilings
- ADA/Handicap Accessible
- Premium Hardwood Cabinetry
- Referral bonuses program
- All major appliances including washer/dryer.
- Fire Pit Area
- Full size washer/dryer in every unit
- Limited Access Building
- Pavilion with outdoor grilling and picnic area
- 24-HR Fitness Center
- All electric appliances
- Francis Howell Central Schools
- Sparkling Resort Style Outdoor Pool
Community Amenities
Pool
Fitness Center
Elevator
Clubhouse
Controlled Access
Grill
Key Fob Entry
Pet Play Area
Property Services
- Package Service
- Wi-Fi
- Controlled Access
- Maintenance on site
- Property Manager on Site
- Online Services
- Pet Play Area
- Key Fob Entry
Shared Community
- Elevator
- Clubhouse
- Breakfast/Coffee Concierge
- Storage Space
- Disposal Chutes
- Walk-Up
Fitness & Recreation
- Fitness Center
- Pool
- Walking/Biking Trails
Outdoor Features
- Sundeck
- Cabana
- Grill
- Picnic Area
- Waterfront
- Lake Access
- Dog Park
Apartment Features
Washer/Dryer
Air Conditioning
Dishwasher
Loft Layout
High Speed Internet Access
Hardwood Floors
Walk-In Closets
Island Kitchen
Indoor Features
- High Speed Internet Access
- Wi-Fi
- Washer/Dryer
- Air Conditioning
- Heating
- Ceiling Fans
- Smoke Free
- Cable Ready
- Storage Space
- Double Vanities
- Tub/Shower
- Sprinkler System
Kitchen Features & Appliances
- Dishwasher
- Disposal
- Ice Maker
- Granite Countertops
- Stainless Steel Appliances
- Island Kitchen
- Eat-in Kitchen
- Kitchen
- Microwave
- Oven
- Range
- Refrigerator
- Freezer
- Quartz Countertops
Model Details
- Hardwood Floors
- Carpet
- Vinyl Flooring
- Dining Room
- Family Room
- Walk-In Closets
- Loft Layout
- Window Coverings
- Balcony
- Patio
Cottleville is a small city in the western suburbs of Saint Louis. Positioned roughly thirty miles from the center of its larger neighbor, Cottleville has become a popular option among Saint Louis commuters, with families in particular drawn but the great local schools and low crime rate. The local rental market ranges from mid-rise apartments to sensible condos to upscale single-family homes.
Saint Charles Community College occupies much of the east end of town, and many of the rentals in the area are perfect for students, faculty, and staff. Woodland Sports Park sits on the north side of town, giving you direct access to the public recreation area anytime. The Mid Rivers Mall in Saint Peters is just minutes away, sitting alongside Interstate 70.
Learn more about living in Cottleville- Package Service
- Wi-Fi
- Controlled Access
- Maintenance on site
- Property Manager on Site
- Online Services
- Pet Play Area
- Key Fob Entry
- Elevator
- Clubhouse
- Breakfast/Coffee Concierge
- Storage Space
- Disposal Chutes
- Walk-Up
- Sundeck
- Cabana
- Grill
- Picnic Area
- Waterfront
- Lake Access
- Dog Park
- Fitness Center
- Pool
- Walking/Biking Trails
- 9 Ft. Ceilings/Ceiling Fans
- All vinyl plank flooring.
- Ceiling fans LED lighting
- Outdoor PavillionGrill Area
- Package Receiving
- Park with hiking and biking trail
- 24-hr access to packages
- Access to Page Extension
- AT&T High Fiber Optics Available or Charter
- Close to Historic Main Street and shopping
- Community Events
- Off Street Parking
- Outdoor Pavilion & Grill Area
- Playground Nearby
- secure package room
- Clubhouse with social area and free WiFi
- Garages
- Large Pool Sundeck and WiFi
- Patios and balconies
- 24-hour On-Call Maintenance
- Ample Parking
- Elevator/Controlled Access
- Great Boutique community in a Quiet and Convenient area
- In-Unit Washer/Dryer
- parks nearby
- Shopping convenience abounds on Mid Rivers Mall Drive
- walking trails nearby
- 24-hour state of the art Fitness Center
- Pet Friendly
- Plank Flooring
- Sparkling Resort Style Pool
- 24-hour online service requests and maintenance emergency
- 9 Ft Ceilings
- ADA/Handicap Accessible
- Premium Hardwood Cabinetry
- Referral bonuses program
- All major appliances including washer/dryer.
- Fire Pit Area
- Full size washer/dryer in every unit
- Limited Access Building
- Pavilion with outdoor grilling and picnic area
- 24-HR Fitness Center
- All electric appliances
- Francis Howell Central Schools
- Sparkling Resort Style Outdoor Pool
- High Speed Internet Access
- Wi-Fi
- Washer/Dryer
- Air Conditioning
- Heating
- Ceiling Fans
- Smoke Free
- Cable Ready
- Storage Space
- Double Vanities
- Tub/Shower
- Sprinkler System
- Dishwasher
- Disposal
- Ice Maker
- Granite Countertops
- Stainless Steel Appliances
- Island Kitchen
- Eat-in Kitchen
- Kitchen
- Microwave
- Oven
- Range
- Refrigerator
- Freezer
- Quartz Countertops
- Hardwood Floors
- Carpet
- Vinyl Flooring
- Dining Room
- Family Room
- Walk-In Closets
- Loft Layout
- Window Coverings
- Balcony
- Patio
| Monday | 9am - 5:30pm |
|---|---|
| Tuesday | 9am - 5:30pm |
| Wednesday | 9am - 7pm |
| Thursday | 9am - 5:30pm |
| Friday | 9am - 5:30pm |
| Saturday | 10am - 4pm |
| Sunday | Closed |
| Colleges & Universities | Distance | ||
|---|---|---|---|
| Colleges & Universities | Distance | ||
| Walk: | 6 min | 0.3 mi | |
| Drive: | 18 min | 10.6 mi | |
| Drive: | 24 min | 16.0 mi | |
| Drive: | 28 min | 16.6 mi |
 The GreatSchools Rating helps parents compare schools within a state based on a variety of school quality indicators and provides a helpful picture of how effectively each school serves all of its students. Ratings are on a scale of 1 (below average) to 10 (above average) and can include test scores, college readiness, academic progress, advanced courses, equity, discipline and attendance data. We also advise parents to visit schools, consider other information on school performance and programs, and consider family needs as part of the school selection process.
The GreatSchools Rating helps parents compare schools within a state based on a variety of school quality indicators and provides a helpful picture of how effectively each school serves all of its students. Ratings are on a scale of 1 (below average) to 10 (above average) and can include test scores, college readiness, academic progress, advanced courses, equity, discipline and attendance data. We also advise parents to visit schools, consider other information on school performance and programs, and consider family needs as part of the school selection process.
View GreatSchools Rating Methodology
Data provided by GreatSchools.org © 2026. All rights reserved.
Harmony Ridge Apartments Photos
-
2BR, 2BA - 1049SF
-
1BR, 1BA - 1,074SF
-
-
-
-
-
-
-
Models
-
1 Bedroom
-
2 Bedrooms
-
2 Bedrooms
-
2 Bedrooms
-
2 Bedrooms
-
2 Bedrooms
Harmony Ridge Apartments has units with in‑unit washers and dryers, making laundry day simple for residents.
Utilities are not included in rent. Residents should plan to set up and pay for all services separately.
Parking is available at Harmony Ridge Apartments for $79 - $175 / mo. Contact this property for details.
Harmony Ridge Apartments has one to two-bedrooms with rent ranges from $1,490/mo. to $1,745/mo.
Yes, Harmony Ridge Apartments welcomes pets. Breed restrictions, weight limits, and additional fees may apply. View this property's pet policy.
A good rule of thumb is to spend no more than 30% of your gross income on rent. Based on the lowest available rent of $1,490 for a one-bedroom, you would need to earn about $59,600 per year to qualify. Want to double-check your budget? Calculate how much rent you can afford with our Rent Affordability Calculator.
Harmony Ridge Apartments is not currently offering any rent specials. Check back soon, as promotions change frequently.
Yes! Harmony Ridge Apartments offers 14 Matterport 3D Tours. Explore different floor plans and see unit level details, all without leaving home.
What Are Walk Score®, Transit Score®, and Bike Score® Ratings?
Walk Score® measures the walkability of any address. Transit Score® measures access to public transit. Bike Score® measures the bikeability of any address.
What is a Sound Score Rating?
A Sound Score Rating aggregates noise caused by vehicle traffic, airplane traffic and local sources



