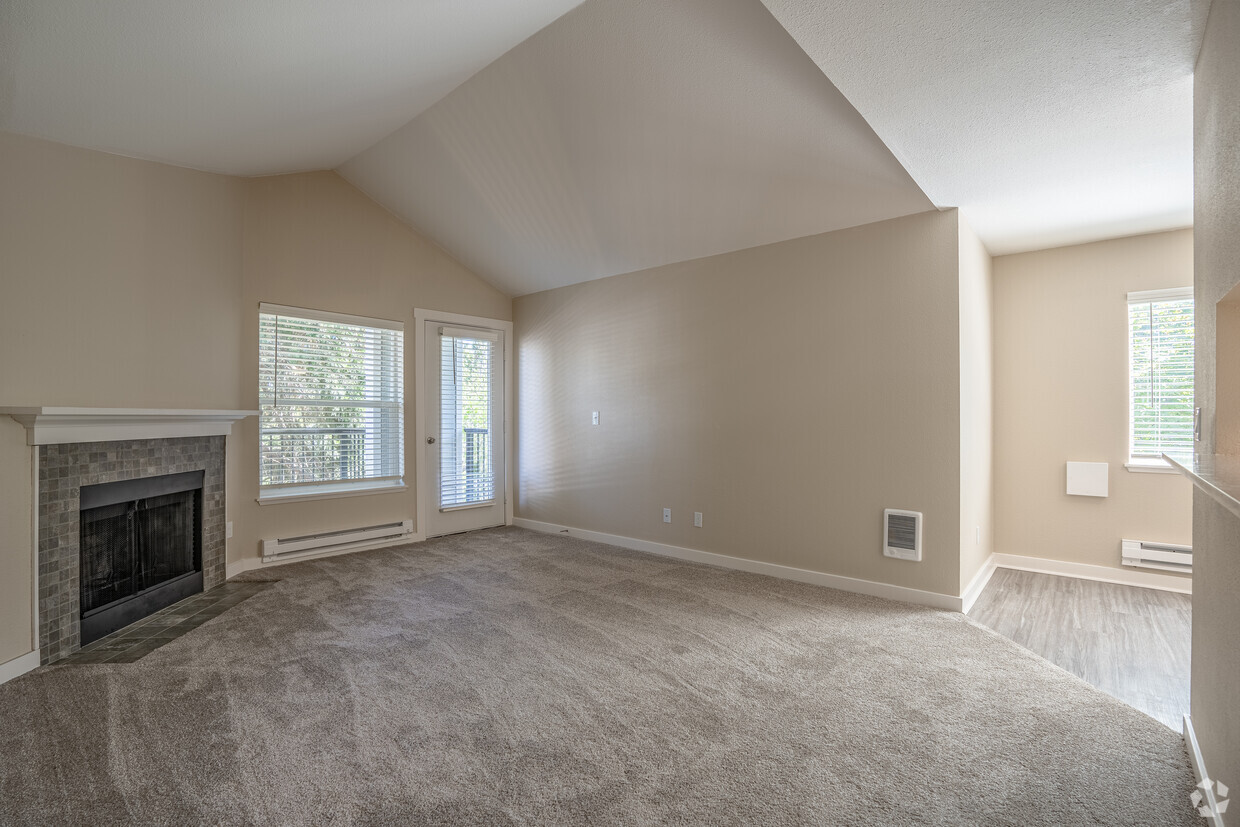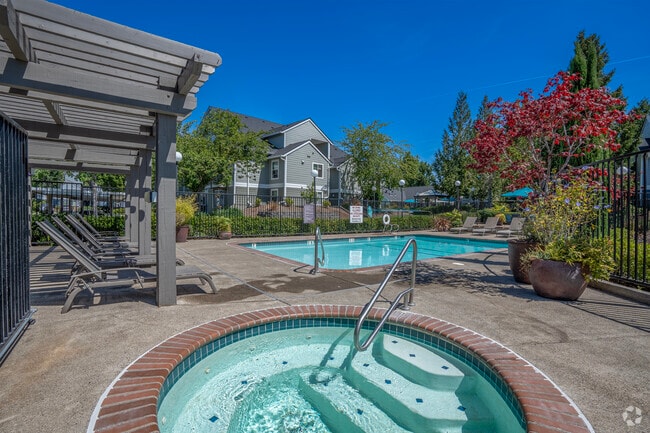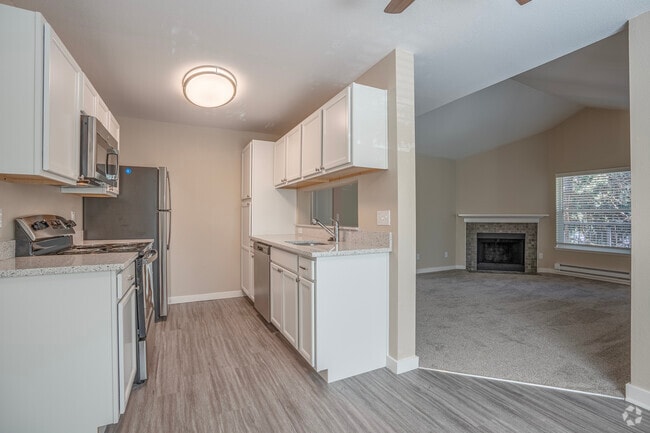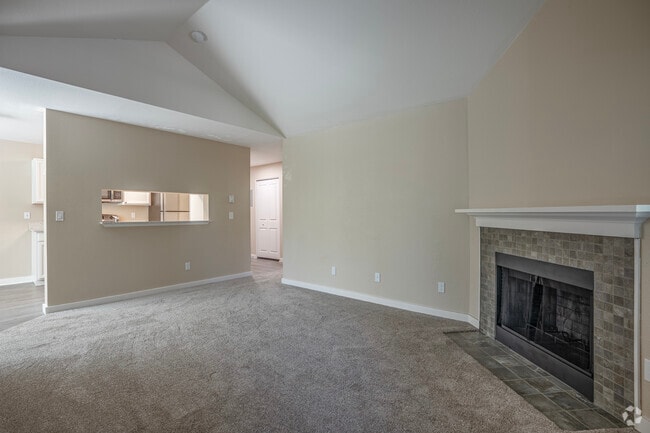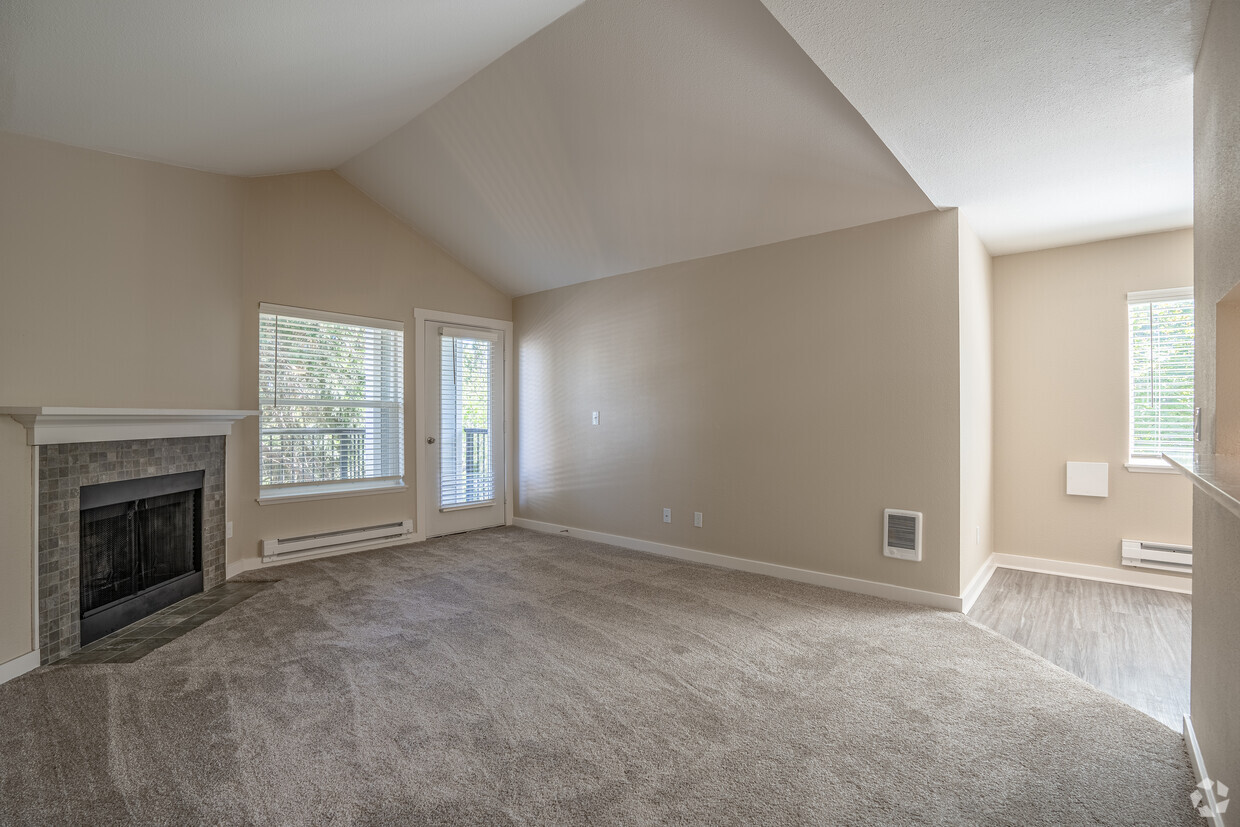-
Monthly Rent
$1,305 - $2,260
-
Bedrooms
1 - 3 bd
-
Bathrooms
1 - 2 ba
-
Square Feet
653 - 1,207 sq ft
Highlights
- English and Spanish Speaking Staff
- Porch
- Pool
- Walk-In Closets
- Deck
- Spa
- Office
- Fireplace
- Island Kitchen
Pricing & Floor Plans
-
Unit #67price $1,520square feet 777availibility Mar 3
-
Unit #55price $1,475square feet 777availibility Apr 17
-
Unit #233price $1,475square feet 738availibility Mar 3
-
Unit #207price $1,535square feet 738availibility May 1
-
Unit #250price $1,395square feet 667availibility Now
-
Unit #275price $1,395square feet 667availibility Now
-
Unit #330price $1,485square feet 667availibility Now
-
Unit #203price $1,540square feet 703availibility Now
-
Unit #210(remodeled)price $1,615square feet 703availibility Now
-
Unit #336price $1,440square feet 676availibility Now
-
Unit #256price $1,565square feet 676availibility Now
-
Unit #348price $1,565square feet 676availibility Apr 3
-
Unit #180price $1,440square feet 676availibility Now
-
Unit #126price $1,440square feet 676availibility Now
-
Unit #60(remodeled)price $1,740square feet 676availibility Mar 6
-
Unit #11(Remodeled)price $1,660square feet 783availibility Now
-
Unit #5(NewlyRemodled)price $1,785square feet 783availibility Now
-
Unit #161price $1,555square feet 783availibility Apr 25
-
Unit #260(remodeled)price $1,915square feet 674availibility Now
-
Unit #219price $1,655square feet 653availibility Now
-
Unit #228price $1,775square feet 1,059availibility Mar 14
-
Unit #272price $1,825square feet 1,059availibility Apr 11
-
Unit #40(remodeled)price $1,860square feet 1,052availibility Now
-
Unit #172(NewlyRemodeled)price $1,880square feet 1,052availibility Mar 14
-
Unit #86price $1,825square feet 1,052availibility Apr 3
-
Unit #141(Remodeled)price $1,930square feet 1,064availibility Mar 20
-
Unit #121price $1,825square feet 1,064availibility Apr 21
-
Unit #201price $2,260square feet 1,207availibility Mar 31
-
Unit #67price $1,520square feet 777availibility Mar 3
-
Unit #55price $1,475square feet 777availibility Apr 17
-
Unit #233price $1,475square feet 738availibility Mar 3
-
Unit #207price $1,535square feet 738availibility May 1
-
Unit #250price $1,395square feet 667availibility Now
-
Unit #275price $1,395square feet 667availibility Now
-
Unit #330price $1,485square feet 667availibility Now
-
Unit #203price $1,540square feet 703availibility Now
-
Unit #210(remodeled)price $1,615square feet 703availibility Now
-
Unit #336price $1,440square feet 676availibility Now
-
Unit #256price $1,565square feet 676availibility Now
-
Unit #348price $1,565square feet 676availibility Apr 3
-
Unit #180price $1,440square feet 676availibility Now
-
Unit #126price $1,440square feet 676availibility Now
-
Unit #60(remodeled)price $1,740square feet 676availibility Mar 6
-
Unit #11(Remodeled)price $1,660square feet 783availibility Now
-
Unit #5(NewlyRemodled)price $1,785square feet 783availibility Now
-
Unit #161price $1,555square feet 783availibility Apr 25
-
Unit #260(remodeled)price $1,915square feet 674availibility Now
-
Unit #219price $1,655square feet 653availibility Now
-
Unit #228price $1,775square feet 1,059availibility Mar 14
-
Unit #272price $1,825square feet 1,059availibility Apr 11
-
Unit #40(remodeled)price $1,860square feet 1,052availibility Now
-
Unit #172(NewlyRemodeled)price $1,880square feet 1,052availibility Mar 14
-
Unit #86price $1,825square feet 1,052availibility Apr 3
-
Unit #141(Remodeled)price $1,930square feet 1,064availibility Mar 20
-
Unit #121price $1,825square feet 1,064availibility Apr 21
-
Unit #201price $2,260square feet 1,207availibility Mar 31
Fees and Policies
The fees listed below are community-provided and may exclude utilities or add-ons. All payments are made directly to the property and are non-refundable unless otherwise specified. Use the Cost Calculator to determine costs based on your needs.
-
One-Time Basics
-
Due at Application
-
Application Fee Per ApplicantCharged per applicant.$50
-
-
Due at Application
-
Dogs
Max of 2, 30 lbs. Weight LimitRestrictions:Max of 2 animals per apartment home*Read More Read LessComments
-
Cats
Max of 2, 30 lbs. Weight LimitRestrictions:Comments
-
CoveredCarport included on most apartments.
-
Garage LotGarages available starting at $150 per month, check with Leasing Office on availability
-
Surface LotAmple open parking!
-
Storage Unit
-
Storage FeeCharged per rentable item.$50 / mo
-
Property Fee Disclaimer: Based on community-supplied data and independent market research. Subject to change without notice. May exclude fees for mandatory or optional services and usage-based utilities.
Details
Lease Options
-
12 mo
Property Information
-
Built in 1999
-
360 units/3 stories
Matterport 3D Tours
About Hampshire Downs
Hampshire Downs is located in one of Hillsboro's most sought after neighborhoods, and is convenient to Intel's Jones Farm Campus. Just minutes away is Sunset Highway, the fast track to downtown Portland to the East, and the Oregon coast to the West. Drop by for your personal tour and view our beautiful community, our well-maintained apartment homes, our very well-equipped 24-hour fitness center, and meet with our welcoming management staff, who are ready to make your move as stress-free and enjoyable as possible. Did we mention Hampshire Downs is a Smoke Free Community? We'll be waiting for you!
Hampshire Downs is an apartment community located in Washington County and the 97124 ZIP Code. This area is served by the Hillsboro School District 1j attendance zone.
Unique Features
- 24 Hour Fitness Center
- Fully Remodeled!
- Stainless Steel Appliances Select Units!
- Year Round Spa!
- Remodeled!
- Fireplace
- Beautiful Fully Remodeled Apartment
- Free Carport On Select Units!
- Select Units Fully Remodeled!
Community Amenities
Pool
Fitness Center
Playground
Clubhouse
- Package Service
- Wi-Fi
- Maintenance on site
- Property Manager on Site
- Recycling
- Online Services
- Car Wash Area
- Clubhouse
- Lounge
- Storage Space
- Walk-Up
- Fitness Center
- Spa
- Pool
- Playground
- Courtyard
- Grill
- Picnic Area
Apartment Features
Washer/Dryer
Dishwasher
High Speed Internet Access
Hardwood Floors
Walk-In Closets
Island Kitchen
Granite Countertops
Microwave
Indoor Features
- High Speed Internet Access
- Wi-Fi
- Washer/Dryer
- Heating
- Ceiling Fans
- Smoke Free
- Cable Ready
- Trash Compactor
- Storage Space
- Tub/Shower
- Fireplace
- Handrails
- Framed Mirrors
- Wheelchair Accessible (Rooms)
Kitchen Features & Appliances
- Dishwasher
- Disposal
- Granite Countertops
- Stainless Steel Appliances
- Pantry
- Island Kitchen
- Eat-in Kitchen
- Kitchen
- Microwave
- Oven
- Range
- Refrigerator
- Freezer
- Breakfast Nook
- Warming Drawer
- Quartz Countertops
Model Details
- Hardwood Floors
- Carpet
- Vinyl Flooring
- Dining Room
- Family Room
- Office
- Built-In Bookshelves
- Vaulted Ceiling
- Walk-In Closets
- Linen Closet
- Double Pane Windows
- Window Coverings
- Large Bedrooms
- Balcony
- Patio
- Porch
- Deck
- Lawn
Experience classic Pacific Northwest style in Northwest Hillsboro, a mostly residential neighborhood known for its top-rated schools and large Intel facility. A varied blend of detached homes and modern apartment buildings line well-planned streets, and cool Oregon evenings see crowds of locals out for walks and bike rides under soaring pine trees. Northwest Hillsboro sits at the edge of Hillsboro, just two miles from downtown. For the best views of rolling farmland and wooded acreage, look for apartments along NW Evergreen Road.
The intersection of NE Cornell Road and NE 25th Avenue serves as the social center of Northwest Hillsboro. Locals rave about the naan at Urban Masala, and the 24-tap bar at the Dugout welcomes a steady happy-hour crowd. When you're in the mood for a more urban experience, downtown Portland sits 20 miles away; the Blue Line of the MAX light rail runs just south of Northwest Hillsboro, making transportation a breeze.
Learn more about living in Northwest HillsboroCompare neighborhood and city base rent averages by bedroom.
| Northwest Hillsboro | Hillsboro, OR | |
|---|---|---|
| Studio | - | $1,481 |
| 1 Bedroom | $1,463 | $1,620 |
| 2 Bedrooms | $1,557 | $1,889 |
| 3 Bedrooms | $1,748 | $2,271 |
- Package Service
- Wi-Fi
- Maintenance on site
- Property Manager on Site
- Recycling
- Online Services
- Car Wash Area
- Clubhouse
- Lounge
- Storage Space
- Walk-Up
- Courtyard
- Grill
- Picnic Area
- Fitness Center
- Spa
- Pool
- Playground
- 24 Hour Fitness Center
- Fully Remodeled!
- Stainless Steel Appliances Select Units!
- Year Round Spa!
- Remodeled!
- Fireplace
- Beautiful Fully Remodeled Apartment
- Free Carport On Select Units!
- Select Units Fully Remodeled!
- High Speed Internet Access
- Wi-Fi
- Washer/Dryer
- Heating
- Ceiling Fans
- Smoke Free
- Cable Ready
- Trash Compactor
- Storage Space
- Tub/Shower
- Fireplace
- Handrails
- Framed Mirrors
- Wheelchair Accessible (Rooms)
- Dishwasher
- Disposal
- Granite Countertops
- Stainless Steel Appliances
- Pantry
- Island Kitchen
- Eat-in Kitchen
- Kitchen
- Microwave
- Oven
- Range
- Refrigerator
- Freezer
- Breakfast Nook
- Warming Drawer
- Quartz Countertops
- Hardwood Floors
- Carpet
- Vinyl Flooring
- Dining Room
- Family Room
- Office
- Built-In Bookshelves
- Vaulted Ceiling
- Walk-In Closets
- Linen Closet
- Double Pane Windows
- Window Coverings
- Large Bedrooms
- Balcony
- Patio
- Porch
- Deck
- Lawn
| Monday | 9am - 6pm |
|---|---|
| Tuesday | 9am - 6pm |
| Wednesday | 9am - 6pm |
| Thursday | 9am - 6pm |
| Friday | 9am - 6pm |
| Saturday | 9am - 5pm |
| Sunday | 12pm - 5pm |
| Colleges & Universities | Distance | ||
|---|---|---|---|
| Colleges & Universities | Distance | ||
| Drive: | 6 min | 2.1 mi | |
| Drive: | 13 min | 6.3 mi | |
| Drive: | 17 min | 7.8 mi | |
| Drive: | 18 min | 10.4 mi |
 The GreatSchools Rating helps parents compare schools within a state based on a variety of school quality indicators and provides a helpful picture of how effectively each school serves all of its students. Ratings are on a scale of 1 (below average) to 10 (above average) and can include test scores, college readiness, academic progress, advanced courses, equity, discipline and attendance data. We also advise parents to visit schools, consider other information on school performance and programs, and consider family needs as part of the school selection process.
The GreatSchools Rating helps parents compare schools within a state based on a variety of school quality indicators and provides a helpful picture of how effectively each school serves all of its students. Ratings are on a scale of 1 (below average) to 10 (above average) and can include test scores, college readiness, academic progress, advanced courses, equity, discipline and attendance data. We also advise parents to visit schools, consider other information on school performance and programs, and consider family needs as part of the school selection process.
View GreatSchools Rating Methodology
Data provided by GreatSchools.org © 2026. All rights reserved.
Transportation options available in Hillsboro include Washington/Se 12Th Avenue, located 2.1 miles from Hampshire Downs. Hampshire Downs is near Portland International, located 29.5 miles or 47 minutes away.
| Transit / Subway | Distance | ||
|---|---|---|---|
| Transit / Subway | Distance | ||
|
|
Drive: | 6 min | 2.1 mi |
| Drive: | 7 min | 2.2 mi | |
| Drive: | 6 min | 2.2 mi | |
|
|
Drive: | 7 min | 2.3 mi |
|
|
Drive: | 8 min | 2.6 mi |
| Commuter Rail | Distance | ||
|---|---|---|---|
| Commuter Rail | Distance | ||
|
|
Drive: | 22 min | 13.0 mi |
|
|
Drive: | 24 min | 14.8 mi |
|
|
Drive: | 29 min | 17.2 mi |
|
|
Drive: | 30 min | 17.9 mi |
|
|
Drive: | 34 min | 21.5 mi |
| Airports | Distance | ||
|---|---|---|---|
| Airports | Distance | ||
|
Portland International
|
Drive: | 47 min | 29.5 mi |
Time and distance from Hampshire Downs.
| Shopping Centers | Distance | ||
|---|---|---|---|
| Shopping Centers | Distance | ||
| Drive: | 4 min | 1.2 mi | |
| Drive: | 4 min | 1.5 mi | |
| Drive: | 4 min | 1.6 mi |
| Parks and Recreation | Distance | ||
|---|---|---|---|
| Parks and Recreation | Distance | ||
|
Jackson Bottom Wetlands Preserve
|
Drive: | 10 min | 4.0 mi |
|
Rood Bridge Park & Rhododendron Garden
|
Drive: | 11 min | 4.5 mi |
|
Rice Northwest Museum of Rocks and Minerals
|
Drive: | 12 min | 5.3 mi |
|
Washington County Museum
|
Drive: | 18 min | 7.9 mi |
|
Fernhill Wetland
|
Drive: | 17 min | 10.4 mi |
| Hospitals | Distance | ||
|---|---|---|---|
| Hospitals | Distance | ||
| Drive: | 6 min | 2.2 mi | |
| Drive: | 11 min | 5.6 mi | |
| Drive: | 19 min | 11.5 mi |
| Military Bases | Distance | ||
|---|---|---|---|
| Military Bases | Distance | ||
| Drive: | 42 min | 25.3 mi | |
| Drive: | 67 min | 40.6 mi |
Hampshire Downs Photos
-
Hampshire Downs
-
1BR, 1BA Townhome - 676SF
-
Hot Tub
-
2BR, 2BA - 1052SF Kitchen
-
2BR, 2BA - 1052SF Living Room
-
2BR, 2BA - 1052SF Kitchen
-
2BR, 2BA - 1052SF Laundry
-
2BR, 2BA - 1052SF Primary Bedroom
-
2BR, 2BA - 1052SF Primary Bathroom
Models
-
Plan Q
-
Plan P
-
Plan D
-
Plan H
-
Plan J
-
Plan C
Nearby Apartments
Within 50 Miles of Hampshire Downs
-
Cornell Manor
670 NW Saltzman Rd
Portland, OR 97229
$1,250 - $1,900
1-2 Br 7.9 mi
-
Evanbrook Apartments
12425 NW Barnes Rd
Portland, OR 97229
$1,350 - $1,900
1-2 Br 7.9 mi
-
Oak Tree Apartments
16055 SW 108th Ave
Tigard, OR 97224
$1,330 - $1,985
1-2 Br 12.9 mi
-
Stone Ridge
13300 SE Hubbard Rd
Clackamas, OR 97015
$1,300 - $2,450
1-3 Br 23.1 mi
-
Hawks Ridge Apartments
13250 SE 162nd Ave
Happy Valley, OR 97015
$1,575 - $2,500
1-3 Br 24.2 mi
-
Rock Creek Ridge
13071 SE 169th Ave
Happy Valley, OR 97086
$1,575 - $2,595
1-3 Br 24.4 mi
Hampshire Downs has units with in‑unit washers and dryers, making laundry day simple for residents.
Utilities are not included in rent. Residents should plan to set up and pay for all services separately.
Parking is available at Hampshire Downs. Fees may apply depending on the type of parking offered. Contact this property for details.
Hampshire Downs has one to three-bedrooms with rent ranges from $1,305/mo. to $2,260/mo.
Yes, Hampshire Downs welcomes pets. Breed restrictions, weight limits, and additional fees may apply. View this property's pet policy.
A good rule of thumb is to spend no more than 30% of your gross income on rent. Based on the lowest available rent of $1,305 for a one-bedroom, you would need to earn about $52,200 per year to qualify. Want to double-check your budget? Calculate how much rent you can afford with our Rent Affordability Calculator.
Hampshire Downs is offering Specials for eligible applicants, with rental rates starting at $1,305.
Yes! Hampshire Downs offers 6 Matterport 3D Tours. Explore different floor plans and see unit level details, all without leaving home.
What Are Walk Score®, Transit Score®, and Bike Score® Ratings?
Walk Score® measures the walkability of any address. Transit Score® measures access to public transit. Bike Score® measures the bikeability of any address.
What is a Sound Score Rating?
A Sound Score Rating aggregates noise caused by vehicle traffic, airplane traffic and local sources
