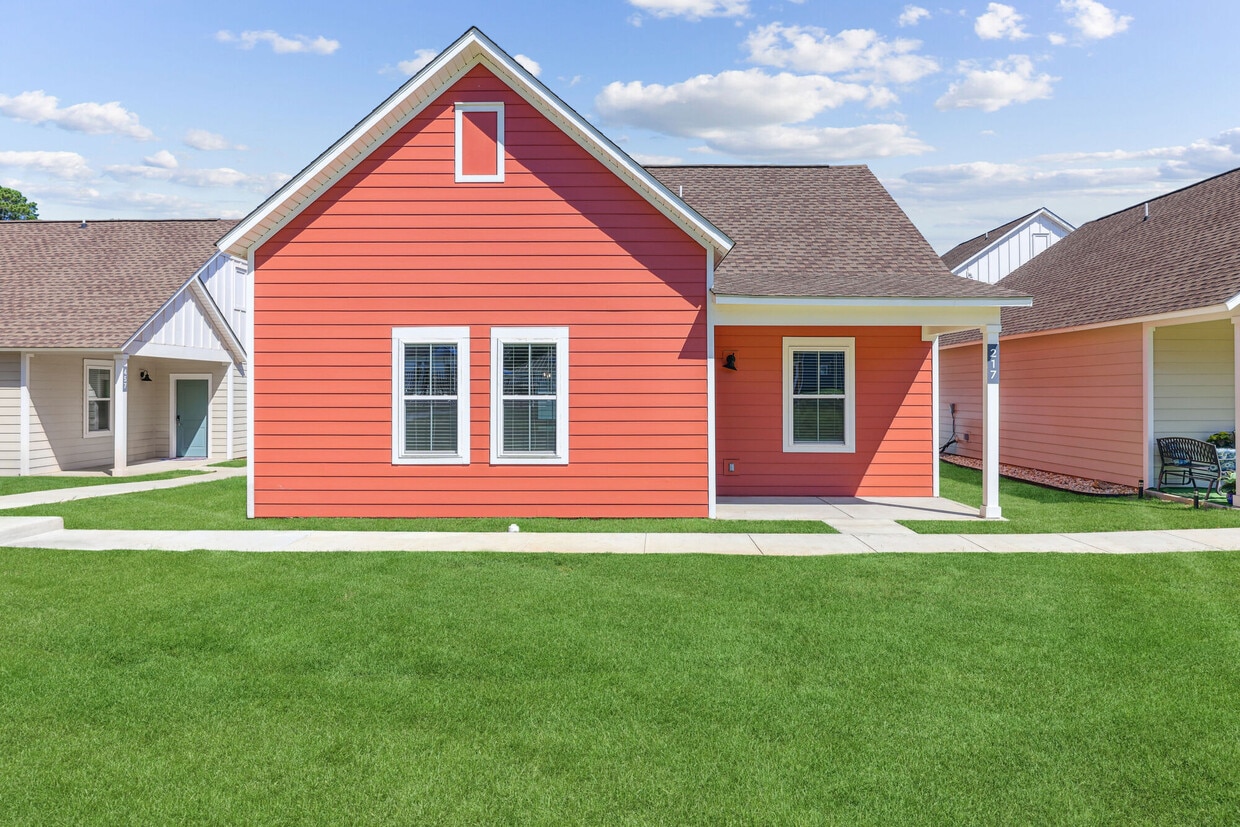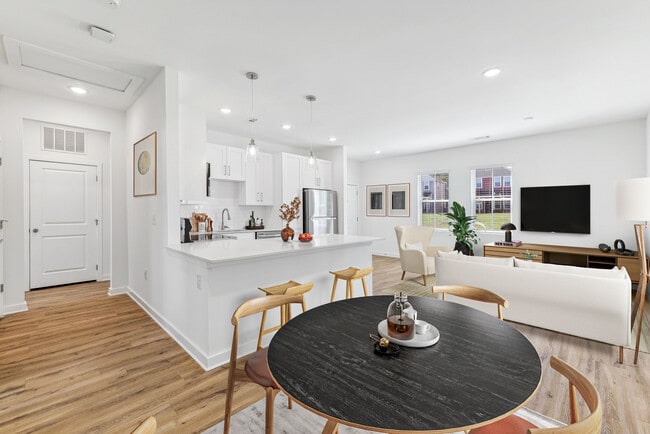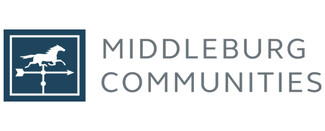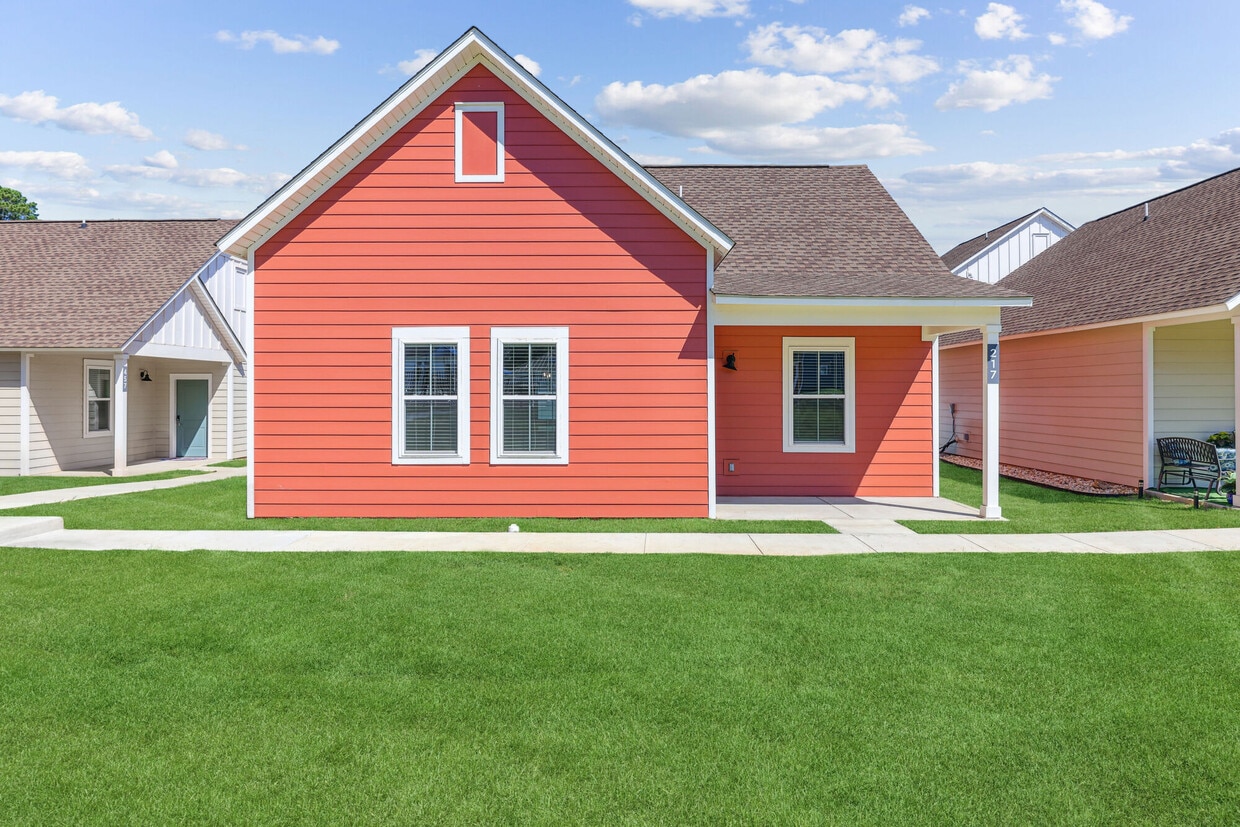Hamlet at Midcity - Homes for Rent
100 Chawston Ave NW,
Huntsville,
AL
35806
-
Monthly Rent
$1,299 - $1,959
-
Bedrooms
1 - 3 bd
-
Bathrooms
1 - 2.5 ba
-
Square Feet
785 - 1,481 sq ft
Highlights
- Waterfront
- Loft Layout
- Porch
- Pet Washing Station
- Yard
- High Ceilings
- Pool
- Walk-In Closets
- Planned Social Activities
Pricing & Floor Plans
-
Unit 470price $1,299square feet 785availibility Now
-
Unit 468price $1,299square feet 785availibility Now
-
Unit 158price $1,319square feet 785availibility Mar 7
-
Unit 206price $1,517square feet 1,106availibility Now
-
Unit 163price $1,537square feet 1,106availibility Now
-
Unit 330price $1,567square feet 1,106availibility Now
-
Unit 439price $1,561square feet 1,184availibility Now
-
Unit 609price $1,561square feet 1,184availibility Now
-
Unit 104price $1,561square feet 1,184availibility Now
-
Unit 119price $1,612square feet 1,205availibility Feb 25
-
Unit 339price $1,959square feet 1,481availibility Now
-
Unit 337price $1,959square feet 1,481availibility Now
-
Unit 500price $1,959square feet 1,481availibility Now
-
Unit 470price $1,299square feet 785availibility Now
-
Unit 468price $1,299square feet 785availibility Now
-
Unit 158price $1,319square feet 785availibility Mar 7
-
Unit 206price $1,517square feet 1,106availibility Now
-
Unit 163price $1,537square feet 1,106availibility Now
-
Unit 330price $1,567square feet 1,106availibility Now
-
Unit 439price $1,561square feet 1,184availibility Now
-
Unit 609price $1,561square feet 1,184availibility Now
-
Unit 104price $1,561square feet 1,184availibility Now
-
Unit 119price $1,612square feet 1,205availibility Feb 25
-
Unit 339price $1,959square feet 1,481availibility Now
-
Unit 337price $1,959square feet 1,481availibility Now
-
Unit 500price $1,959square feet 1,481availibility Now
Fees and Policies
The fees listed below are community-provided and may exclude utilities or add-ons. All payments are made directly to the property and are non-refundable unless otherwise specified. Use the Cost Calculator to determine costs based on your needs.
-
Utilities & Essentials
-
Renter`s Insurance ChargesRenter`s Insurance Charged per unit.$10 / mo
-
Valet TrashValet Trash Charged per unit.$30 / mo
-
Pest Control ReimbursementPest Control Reimbursement Charged per unit.$5 / mo
-
Internet ChargesInternet Charges Charged per unit.$75 / mo
-
-
One-Time Basics
-
Due at Application
-
Administrative FeeAdministrative Fee Charged per unit.$225
-
Application FeeApplication Fee Charged per applicant.$75
-
-
Due at Move-In
-
Package LockerPackage Locker Charged per unit.$35
-
-
Due at Application
-
Dogs
-
Pet Fees Or ChargesDog Pet Fee - Non-Refundable Charged per pet.$350
-
Pet RentPet Rent - Dog Charged per pet.$35 / mo
Restrictions:We allow a maximum of 3 pets with no weight limit. Please contact the leasing office for more information about our pet policy.Read More Read Less -
-
Cats
-
Pet Fees Or ChargesCat Pet Fee - Non-Refundable Charged per pet.$350
-
Pet RentPet Rent - Cat Charged per pet.$35 / mo
Restrictions: -
-
Other
-
Detached Garage - ParkingCharged per vehicle.$200 / mo
-
-
Storage - StorageStorage - Storage Charged per rentable item.$50 / mo
-
Cleaning ChargesCarpet Shampoo Charged per unit.$1
-
Concession ChargebackConcession Chargeback Charged per unit.$1
-
Renter`s Insurance ChargesTenant Liability Insurance Charged per unit.$10 / mo
-
Damage ChargesCarpet Replace / Repair Charged per unit.$1
-
Extra Keys Or Lock ChangesKeys not returned Charged per unit.$25
-
Transfer FeeTransfer Fee Charged per unit.$500
-
Month To Month ChargesMonth To Month Charges Charged per unit.$600
Property Fee Disclaimer: Based on community-supplied data and independent market research. Subject to change without notice. May exclude fees for mandatory or optional services and usage-based utilities.
Details
Lease Options
-
10 - 18 Month Leases
Property Information
-
Built in 2024
-
231 houses/2 stories
Specialty Housing Details
-
This property is intended and operated for occupancy by students, faculty and staff in higher education, but applications from individuals not involved in higher education may be accepted.
About Hamlet at Midcity - Homes for Rent
Step up to a rewarding, resort-inspired lifestyle at Hamlet at MidCity. These one-, two-, and three-bedroom cottages for rent in Huntsville, Alabama, deliver contemporary flair and features you’ll love living in and showing off with an abundance of community amenities and plenty of nearby activities and recreation, Hamlet at MidCity is the total package!
Hamlet at Midcity - Homes for Rent is a single family homes community located in Madison County and the 35806 ZIP Code. This area is served by the Huntsville City attendance zone.
Unique Features
- Size of Model Home
- Air Conditioner
- Air conditioning - central air
- Online Payments
- Dog Park and Pet Spa
- Package Lockers
- Pet Friendly
- Pond view
- Town House Property Only
- Private Balcony / Patio
- Resort Style Pool
- Balconies
- Courtyard view
- Walking Path
- BBQ/ Picnic Area
- End Unit
- Key Pad
- Model Home to View
- Remote Control
- Smart Card
- Modern Dishwasher
- Modern Refrigerator
- Pet Spa
- Pet wash station
- Secured Access
Community Amenities
Pool
Fitness Center
Clubhouse
Controlled Access
Business Center
Grill
Community-Wide WiFi
Conference Rooms
Property Services
- Package Service
- Community-Wide WiFi
- Wi-Fi
- Controlled Access
- Maintenance on site
- Property Manager on Site
- 24 Hour Access
- Trash Pickup - Door to Door
- Renters Insurance Program
- Planned Social Activities
- Pet Play Area
- Pet Washing Station
- Key Fob Entry
Shared Community
- Business Center
- Clubhouse
- Lounge
- Storage Space
- Conference Rooms
Fitness & Recreation
- Fitness Center
- Spa
- Pool
- Walking/Biking Trails
Outdoor Features
- Courtyard
- Grill
- Picnic Area
- Waterfront
- Lake Access
- Pond
- Dog Park
House Features
Washer/Dryer
Air Conditioning
Dishwasher
Loft Layout
High Speed Internet Access
Hardwood Floors
Walk-In Closets
Island Kitchen
Indoor Features
- High Speed Internet Access
- Wi-Fi
- Washer/Dryer
- Air Conditioning
- Heating
- Ceiling Fans
- Smoke Free
- Cable Ready
- Security System
- Trash Compactor
- Storage Space
- Double Vanities
- Tub/Shower
- Framed Mirrors
- Wheelchair Accessible (Rooms)
Kitchen Features & Appliances
- Dishwasher
- Disposal
- Ice Maker
- Granite Countertops
- Stainless Steel Appliances
- Pantry
- Island Kitchen
- Kitchen
- Microwave
- Oven
- Range
- Refrigerator
- Freezer
Floor Plan Details
- Hardwood Floors
- Carpet
- Vinyl Flooring
- Dining Room
- High Ceilings
- Family Room
- Mud Room
- Office
- Attic
- Vaulted Ceiling
- Views
- Walk-In Closets
- Linen Closet
- Loft Layout
- Large Bedrooms
- Balcony
- Patio
- Porch
- Yard
A mere six miles east of Huntsville, University/Research Park hosts one of the world's leading science and technology business parks. Central to the area's economy, Cummings Research Park brings together Fortune 500 companies and U.S. space and defense agencies with the best and brightest from local universities to create a premier center for research and technology. Townhomes and condos form the bulk of the rentals, meaning there’s something for families, students, and professionals alike.
This area has become a research hub for both government agencies such as NASA as well as private corporations including Lockheed and IBM. The abundance of research jobs in addition to the local educational institutions created the need for housing to accommodate the workers, students, and educators.
Learn more about living in University/Research ParkCompare neighborhood and city base rent averages by bedroom.
| University/Research Park | Huntsville, AL | |
|---|---|---|
| Studio | $975 | - |
| 1 Bedroom | $1,098 | $780 |
| 2 Bedrooms | $1,296 | $1,313 |
| 3 Bedrooms | $1,641 | $1,714 |
- Package Service
- Community-Wide WiFi
- Wi-Fi
- Controlled Access
- Maintenance on site
- Property Manager on Site
- 24 Hour Access
- Trash Pickup - Door to Door
- Renters Insurance Program
- Planned Social Activities
- Pet Play Area
- Pet Washing Station
- Key Fob Entry
- Business Center
- Clubhouse
- Lounge
- Storage Space
- Conference Rooms
- Courtyard
- Grill
- Picnic Area
- Waterfront
- Lake Access
- Pond
- Dog Park
- Fitness Center
- Spa
- Pool
- Walking/Biking Trails
- Size of Model Home
- Air Conditioner
- Air conditioning - central air
- Online Payments
- Dog Park and Pet Spa
- Package Lockers
- Pet Friendly
- Pond view
- Town House Property Only
- Private Balcony / Patio
- Resort Style Pool
- Balconies
- Courtyard view
- Walking Path
- BBQ/ Picnic Area
- End Unit
- Key Pad
- Model Home to View
- Remote Control
- Smart Card
- Modern Dishwasher
- Modern Refrigerator
- Pet Spa
- Pet wash station
- Secured Access
- High Speed Internet Access
- Wi-Fi
- Washer/Dryer
- Air Conditioning
- Heating
- Ceiling Fans
- Smoke Free
- Cable Ready
- Security System
- Trash Compactor
- Storage Space
- Double Vanities
- Tub/Shower
- Framed Mirrors
- Wheelchair Accessible (Rooms)
- Dishwasher
- Disposal
- Ice Maker
- Granite Countertops
- Stainless Steel Appliances
- Pantry
- Island Kitchen
- Kitchen
- Microwave
- Oven
- Range
- Refrigerator
- Freezer
- Hardwood Floors
- Carpet
- Vinyl Flooring
- Dining Room
- High Ceilings
- Family Room
- Mud Room
- Office
- Attic
- Vaulted Ceiling
- Views
- Walk-In Closets
- Linen Closet
- Loft Layout
- Large Bedrooms
- Balcony
- Patio
- Porch
- Yard
| Monday | 9am - 6pm |
|---|---|
| Tuesday | 9am - 6pm |
| Wednesday | 9am - 6pm |
| Thursday | 9am - 6pm |
| Friday | 9am - 6pm |
| Saturday | 10am - 5pm |
| Sunday | 1pm - 5pm |
| Colleges & Universities | Distance | ||
|---|---|---|---|
| Colleges & Universities | Distance | ||
| Drive: | 6 min | 1.7 mi | |
| Drive: | 7 min | 3.1 mi | |
| Drive: | 9 min | 3.4 mi | |
| Drive: | 17 min | 8.8 mi |
 The GreatSchools Rating helps parents compare schools within a state based on a variety of school quality indicators and provides a helpful picture of how effectively each school serves all of its students. Ratings are on a scale of 1 (below average) to 10 (above average) and can include test scores, college readiness, academic progress, advanced courses, equity, discipline and attendance data. We also advise parents to visit schools, consider other information on school performance and programs, and consider family needs as part of the school selection process.
The GreatSchools Rating helps parents compare schools within a state based on a variety of school quality indicators and provides a helpful picture of how effectively each school serves all of its students. Ratings are on a scale of 1 (below average) to 10 (above average) and can include test scores, college readiness, academic progress, advanced courses, equity, discipline and attendance data. We also advise parents to visit schools, consider other information on school performance and programs, and consider family needs as part of the school selection process.
View GreatSchools Rating Methodology
Data provided by GreatSchools.org © 2026. All rights reserved.
Hamlet at Midcity - Homes for Rent Photos
-
Hamlet at Midcity - Homes for Rent
-
Hamlet Midcity C1
-
-
-
-
-
-
-
Nearby Apartments
Within 50 Miles of Hamlet at Midcity - Homes for Rent
This property has units with in‑unit washers and dryers, making laundry day simple for residents.
Utilities are not included in rent. Residents should plan to set up and pay for all services separately.
Parking is available at this property for $200 / mo. Contact this property for details.
This property has one to three-bedrooms with rent ranges from $1,299/mo. to $1,959/mo.
Yes, this property welcomes pets. Breed restrictions, weight limits, and additional fees may apply. View this property's pet policy.
A good rule of thumb is to spend no more than 30% of your gross income on rent. Based on the lowest available rent of $1,299 for a one-bedroom, you would need to earn about $51,960 per year to qualify. Want to double-check your budget? Calculate how much rent you can afford with our Rent Affordability Calculator.
This property is offering Specials for eligible applicants, with rental rates starting at $1,299.
While this property does not offer Matterport 3D tours, renters can request a tour directly through our online platform.
What Are Walk Score®, Transit Score®, and Bike Score® Ratings?
Walk Score® measures the walkability of any address. Transit Score® measures access to public transit. Bike Score® measures the bikeability of any address.
What is a Sound Score Rating?
A Sound Score Rating aggregates noise caused by vehicle traffic, airplane traffic and local sources









