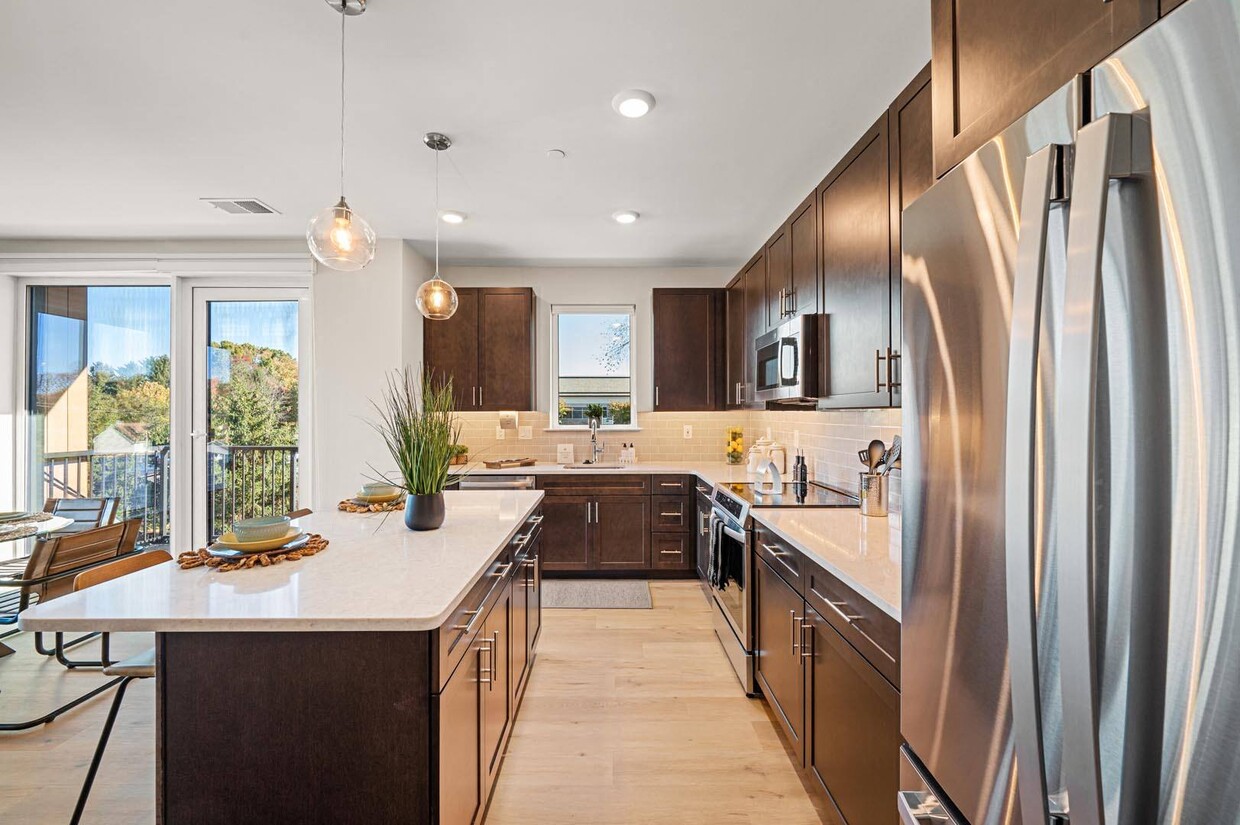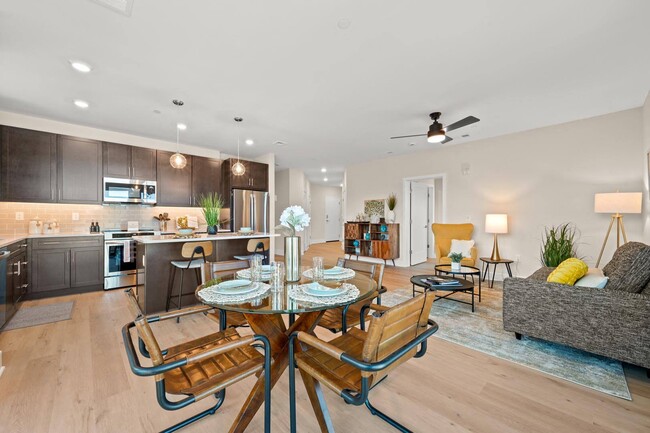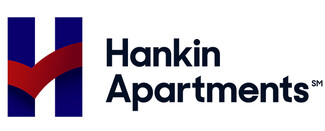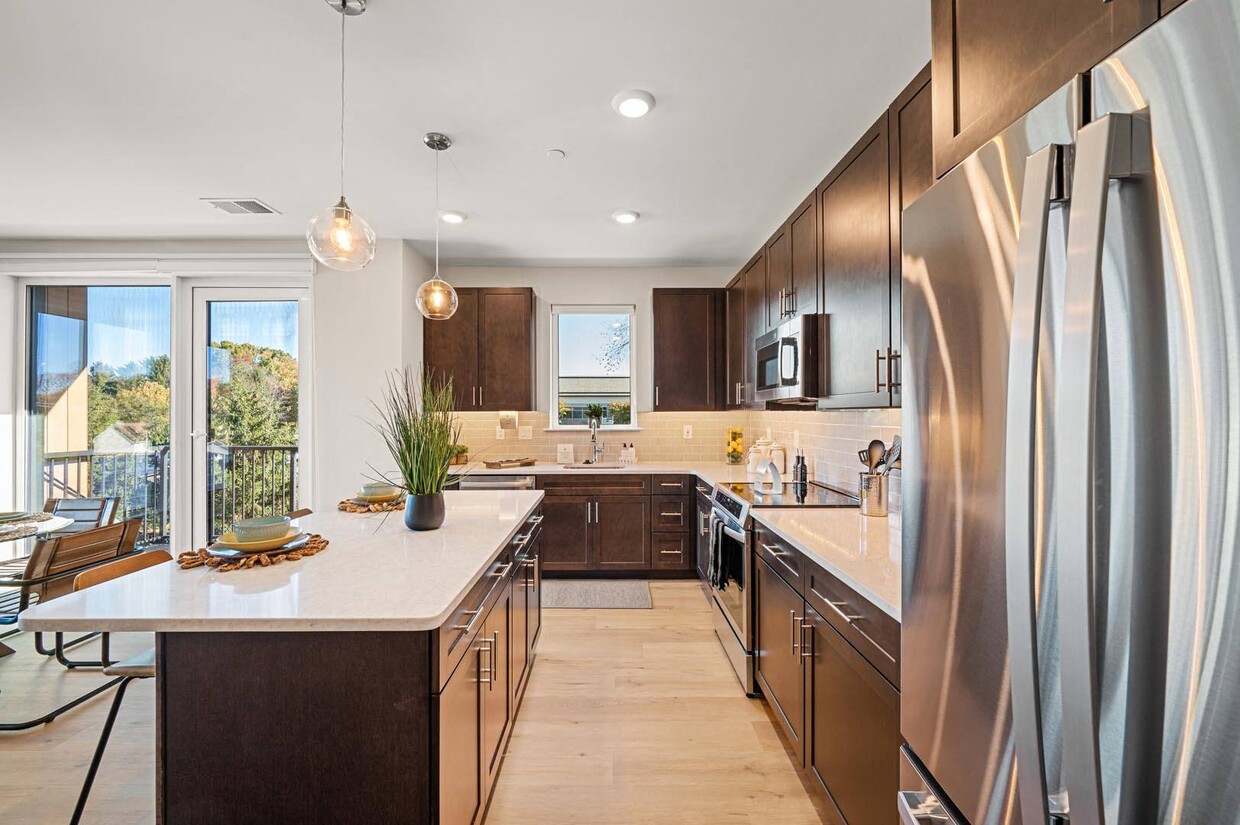-
Monthly Rent
$2,295 - $3,918
-
Bedrooms
1 - 3 bd
-
Bathrooms
1 - 2.5 ba
-
Square Feet
739 - 1,890 sq ft
Pricing & Floor Plans
-
Unit HAME101price $2,295square feet 925availibility Jan 9, 2026
-
Unit HAMC300price $2,695square feet 1,270availibility Now
-
Unit HAMA200price $2,975square feet 1,270availibility Now
-
Unit HAMD301price $2,975square feet 1,270availibility Now
-
Unit HAMP104price $3,030square feet 1,188availibility Now
-
Unit HAMC302price $3,295square feet 1,383availibility Now
-
Unit HAME002price $3,795square feet 1,495availibility Jan 5, 2026
-
Unit HAMG002price $3,795square feet 1,495availibility Jan 12, 2026
-
Unit HAME101price $2,295square feet 925availibility Jan 9, 2026
-
Unit HAMC300price $2,695square feet 1,270availibility Now
-
Unit HAMA200price $2,975square feet 1,270availibility Now
-
Unit HAMD301price $2,975square feet 1,270availibility Now
-
Unit HAMP104price $3,030square feet 1,188availibility Now
-
Unit HAMC302price $3,295square feet 1,383availibility Now
-
Unit HAME002price $3,795square feet 1,495availibility Jan 5, 2026
-
Unit HAMG002price $3,795square feet 1,495availibility Jan 12, 2026
Fees and Policies
The fees below are based on community-supplied data and may exclude additional fees and utilities.
Property Fee Disclaimer: Based on community-supplied data and independent market research. Subject to change without notice. May exclude fees for mandatory or optional services and usage-based utilities.
Details
Property Information
-
Built in 2023
-
156 units/4 stories
Select a unit to view pricing & availability
About Hamilton at Eagleview
Welcome to Hamilton at Eagleview, where the charm of Chester County and the vibrant spirit of Exton create a community youll love to call home. Nestled in the heart of Eagleview, Hamilton is more than just a place to liveits where neighbors become friends. Our thoughtfully designed 1-, 2-, and 3-bedroom apartments offer the perfect balance of style and comfort, helping you harmonize work, play, and everything in between. Apartments in Extons Eagleview Neighborhood Living at Hamilton means embracing the Eagleview lifestylean Exton vibe thats all about connection, convenience, and community. Just 0.5 miles from Eagleview Town Center, youre within walking distance of the best local events, farmers markets, parks, and dining spots that Exton has to offer. Whether youre enjoying a stroll through the neighborhood, meeting up with friends at a local cafe, or exploring the nearby trails, everything you need is right here. Plus, our pet-friendly community makes sure your four-legged companions are part of the fun too! Ready to discover what makes Hamilton at Eagleview stand out? Click below to schedule your tour today. This is where community spirit and comfort come togetherwelcome home.
Hamilton at Eagleview is an apartment community located in Chester County and the 19341 ZIP Code. This area is served by the Downingtown Area attendance zone.
Unique Features
- LEED Certified Energy Efficient Building
- Multi-sport Simulator
- Gas Cooking (induction cooking in Passive House)
- Pet Spa
- Spacious Balconies
- Co-working Spaces
- Demonstration Kitchen
- Smart Locks & Thermostats
- Ceiling Fans in the Main Bedroom & Living Area
- Leed Energy Efficient Spaces
- Walkable to Eagleview Town Center
- Yoga Studio
- Ceramic Tile Kitchen Backsplash
- Connected to Eagleview Trail Network
- Designer Cabinets
- Grilling Stations
- Valet Trash & Recycling Services
- Dog Park & Pet Spa
- Expansive Closets
- Flexible Rent Payments Powered By FLEX.
- Golf & Multisport Simulator
- Stainless Steel Energy Star Appliances
- Fire Pits
- Free Wifi In All Amenity Spaces
- Private Garages Available
- Smart Locks And Thermostats
- Usb Outlets
- Wood Inspired Flooring
- Coffee Bar
- Connection To County-wide Trail System
- Designer Cabinets in Light & Dark Finishes
- EV Charging Stations
- Expansive Cloests
- French Door Refrigerators
- Full Size Washers & Dryers
- Quartz Counters
- Tile Surround Baths With Frameless Doors
Community Amenities
Pool
Fitness Center
Elevator
Clubhouse
Controlled Access
Recycling
Business Center
Grill
Property Services
- Package Service
- Wi-Fi
- Controlled Access
- Maintenance on site
- Property Manager on Site
- Recycling
- Pet Washing Station
- EV Charging
Shared Community
- Elevator
- Business Center
- Clubhouse
- Lounge
- Multi Use Room
- Conference Rooms
Fitness & Recreation
- Fitness Center
- Spa
- Pool
- Walking/Biking Trails
- Gameroom
Outdoor Features
- Grill
- Dog Park
Apartment Features
Washer/Dryer
Air Conditioning
Dishwasher
High Speed Internet Access
- High Speed Internet Access
- Wi-Fi
- Washer/Dryer
- Air Conditioning
- Ceiling Fans
- Tub/Shower
- Dishwasher
- Disposal
- Ice Maker
- Stainless Steel Appliances
- Island Kitchen
- Kitchen
- Microwave
- Oven
- Range
- Refrigerator
- Freezer
- Gas Range
- Balcony
- Patio
- Package Service
- Wi-Fi
- Controlled Access
- Maintenance on site
- Property Manager on Site
- Recycling
- Pet Washing Station
- EV Charging
- Elevator
- Business Center
- Clubhouse
- Lounge
- Multi Use Room
- Conference Rooms
- Grill
- Dog Park
- Fitness Center
- Spa
- Pool
- Walking/Biking Trails
- Gameroom
- LEED Certified Energy Efficient Building
- Multi-sport Simulator
- Gas Cooking (induction cooking in Passive House)
- Pet Spa
- Spacious Balconies
- Co-working Spaces
- Demonstration Kitchen
- Smart Locks & Thermostats
- Ceiling Fans in the Main Bedroom & Living Area
- Leed Energy Efficient Spaces
- Walkable to Eagleview Town Center
- Yoga Studio
- Ceramic Tile Kitchen Backsplash
- Connected to Eagleview Trail Network
- Designer Cabinets
- Grilling Stations
- Valet Trash & Recycling Services
- Dog Park & Pet Spa
- Expansive Closets
- Flexible Rent Payments Powered By FLEX.
- Golf & Multisport Simulator
- Stainless Steel Energy Star Appliances
- Fire Pits
- Free Wifi In All Amenity Spaces
- Private Garages Available
- Smart Locks And Thermostats
- Usb Outlets
- Wood Inspired Flooring
- Coffee Bar
- Connection To County-wide Trail System
- Designer Cabinets in Light & Dark Finishes
- EV Charging Stations
- Expansive Cloests
- French Door Refrigerators
- Full Size Washers & Dryers
- Quartz Counters
- Tile Surround Baths With Frameless Doors
- High Speed Internet Access
- Wi-Fi
- Washer/Dryer
- Air Conditioning
- Ceiling Fans
- Tub/Shower
- Dishwasher
- Disposal
- Ice Maker
- Stainless Steel Appliances
- Island Kitchen
- Kitchen
- Microwave
- Oven
- Range
- Refrigerator
- Freezer
- Gas Range
- Balcony
- Patio
| Monday | 10am - 6pm |
|---|---|
| Tuesday | 10am - 6pm |
| Wednesday | 10am - 6pm |
| Thursday | 10am - 6pm |
| Friday | 9am - 5pm |
| Saturday | 10am - 5pm |
| Sunday | 12pm - 5pm |
Exton is situated just off of Interstate 76 almost exactly 33 miles west of Philadelphia. Home to a slew of apartment rentals that range from modern and upscale to amenity-laden and more affordable, Exton is a popular suburban community for those who work in the city but prefer to live outside the hustle and bustle. Miller Park, in the heart of Exton, is a popular local gathering spot, as are the restaurants and shops of Exton Square. There are plenty of shopping opportunities here, making it easy take care of all your errands in one fail swoop. Downtown Philadelphia is just a 30-minute drive away, however, so whether you want to venture into the city for work or leisure, it’s no trouble.
Learn more about living in Exton| Colleges & Universities | Distance | ||
|---|---|---|---|
| Colleges & Universities | Distance | ||
| Drive: | 16 min | 8.0 mi | |
| Drive: | 20 min | 12.5 mi | |
| Drive: | 25 min | 14.0 mi | |
| Drive: | 34 min | 18.3 mi |
 The GreatSchools Rating helps parents compare schools within a state based on a variety of school quality indicators and provides a helpful picture of how effectively each school serves all of its students. Ratings are on a scale of 1 (below average) to 10 (above average) and can include test scores, college readiness, academic progress, advanced courses, equity, discipline and attendance data. We also advise parents to visit schools, consider other information on school performance and programs, and consider family needs as part of the school selection process.
The GreatSchools Rating helps parents compare schools within a state based on a variety of school quality indicators and provides a helpful picture of how effectively each school serves all of its students. Ratings are on a scale of 1 (below average) to 10 (above average) and can include test scores, college readiness, academic progress, advanced courses, equity, discipline and attendance data. We also advise parents to visit schools, consider other information on school performance and programs, and consider family needs as part of the school selection process.
View GreatSchools Rating Methodology
Data provided by GreatSchools.org © 2025. All rights reserved.
Hamilton at Eagleview Photos
-
Hamilton at Eagleview
-
-
-
-
-
-
-
-
Models
-
1 Bedroom
-
1 Bedroom
-
1 Bedroom
-
1 Bedroom
-
1 Bedroom
-
1 Bedroom
Nearby Apartments
Within 50 Miles of Hamilton at Eagleview
View More Communities-
Meridian at Eagleview
659 Rice Blvd
Exton, PA 19341
Call for Rent
1-2 Br 0.2 mi
-
Claremont on the Square Apartments
494 Wharton Blvd
Exton, PA 19341
$2,605 - $3,431
1-2 Br 0.4 mi
-
Severgn Apartments
913 S Severgn Dr
Exton, PA 19341
$1,777 - $3,493
1-2 Br 1.6 mi
-
Chaddwell Apartments
365 Waterloo Blvd
Exton, PA 19341
$1,790 - $3,125
1-2 Br 3.3 mi
-
River Station
200 River Station Blvd
Downingtown, PA 19335
$2,028 - $4,212
1-3 Br 4.6 mi
-
Corner Park Apartments
807 E Boot Rd
West Chester, PA 19380
$1,891 - $2,942
1-2 Br 6.0 mi
Hamilton at Eagleview has one to three bedrooms with rent ranges from $2,295/mo. to $3,918/mo.
Yes, to view the floor plan in person, please schedule a personal tour.
What Are Walk Score®, Transit Score®, and Bike Score® Ratings?
Walk Score® measures the walkability of any address. Transit Score® measures access to public transit. Bike Score® measures the bikeability of any address.
What is a Sound Score Rating?
A Sound Score Rating aggregates noise caused by vehicle traffic, airplane traffic and local sources










