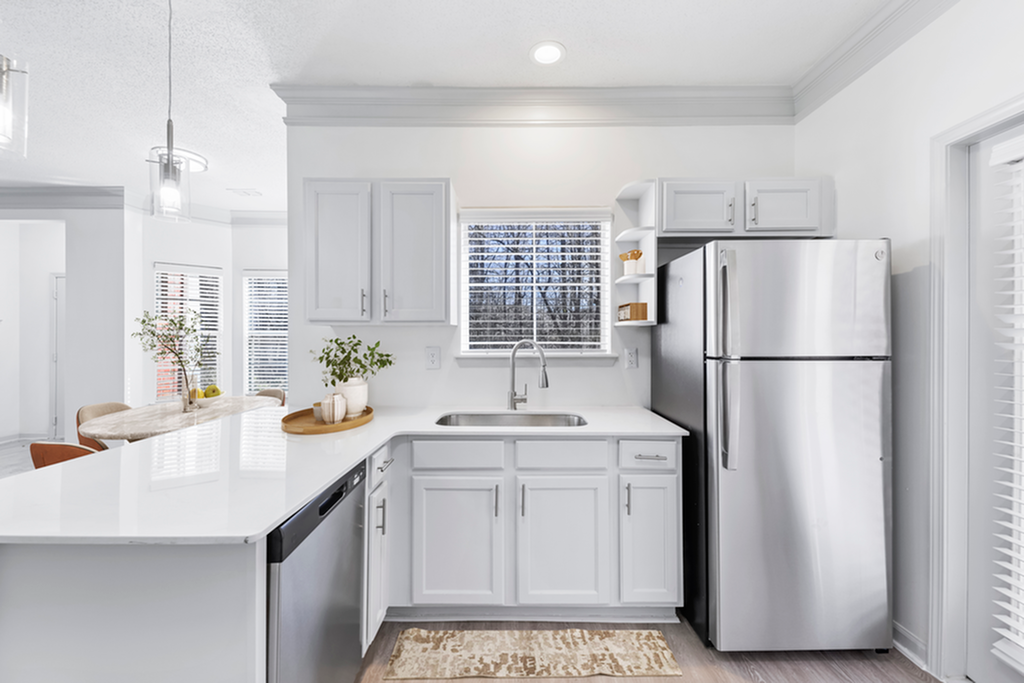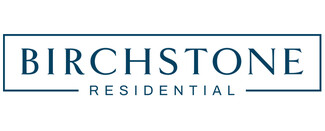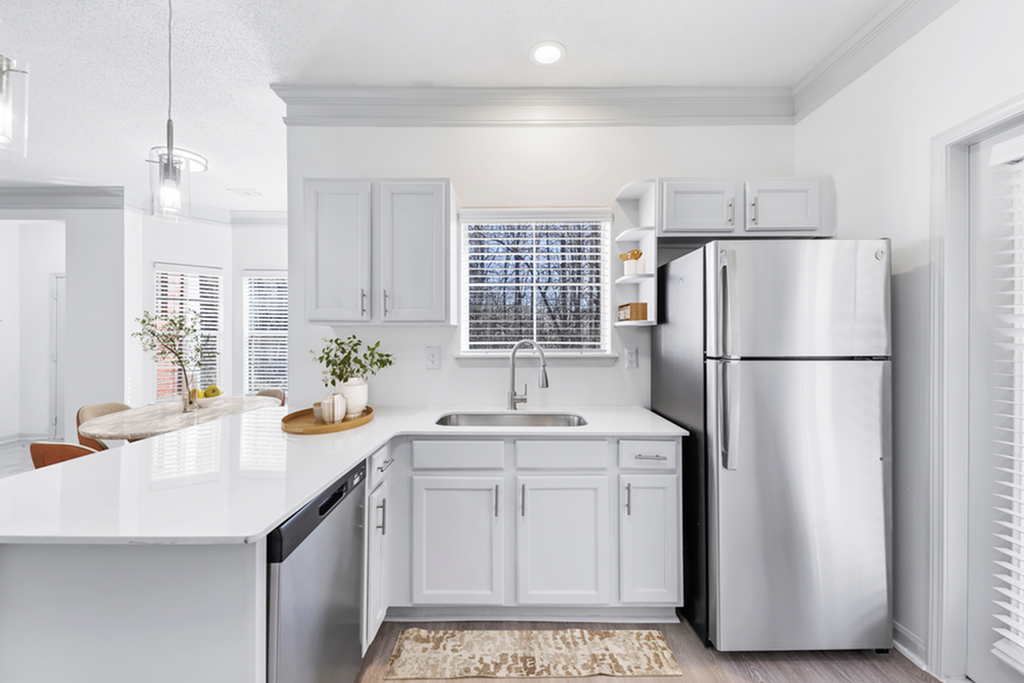Halston South Point Apartment Homes
1690 Highway 20 W,
McDonough,
GA
30253
Property Website
-
Monthly Rent
$1,293 - $5,120
-
Bedrooms
1 - 3 bd
-
Bathrooms
1 - 2 ba
-
Square Feet
675 - 1,519 sq ft
Highlights
- English and Spanish Speaking Staff
- Furnished Units Available
- Pool
- Walk-In Closets
- Deck
- Planned Social Activities
- Walking/Biking Trails
- Island Kitchen
- Sundeck
Pricing & Floor Plans
-
Unit 0708price $1,316square feet 1,004availibility Now
-
Unit 2611price $1,343square feet 1,004availibility Now
-
Unit 1406price $1,443square feet 1,004availibility Now
-
Unit 2202price $1,343square feet 675availibility Now
-
Unit 2510price $1,293square feet 821availibility Mar 9
-
Unit 2503price $1,671square feet 1,325availibility Now
-
Unit 0701price $1,760square feet 1,325availibility May 14
-
Unit 2612price $1,721square feet 1,099availibility Now
-
Unit 2609price $1,765square feet 1,139availibility Now
-
Unit 0109price $1,757square feet 1,139availibility Feb 27
-
Unit 0104price $1,923square feet 1,450availibility Now
-
Unit 1104price $1,923square feet 1,450availibility Now
-
Unit 0210price $2,010square feet 1,450availibility Mar 13
-
Unit 2304price $1,991square feet 1,519availibility Now
-
Unit 1804price $1,991square feet 1,519availibility Now
-
Unit 1004price $1,991square feet 1,519availibility Now
-
Unit 2601price $1,860square feet 1,446availibility Now
-
Unit 0803price $1,961square feet 1,446availibility Now
-
Unit 2103price $1,961square feet 1,446availibility Now
-
Unit 0708price $1,316square feet 1,004availibility Now
-
Unit 2611price $1,343square feet 1,004availibility Now
-
Unit 1406price $1,443square feet 1,004availibility Now
-
Unit 2202price $1,343square feet 675availibility Now
-
Unit 2510price $1,293square feet 821availibility Mar 9
-
Unit 2503price $1,671square feet 1,325availibility Now
-
Unit 0701price $1,760square feet 1,325availibility May 14
-
Unit 2612price $1,721square feet 1,099availibility Now
-
Unit 2609price $1,765square feet 1,139availibility Now
-
Unit 0109price $1,757square feet 1,139availibility Feb 27
-
Unit 0104price $1,923square feet 1,450availibility Now
-
Unit 1104price $1,923square feet 1,450availibility Now
-
Unit 0210price $2,010square feet 1,450availibility Mar 13
-
Unit 2304price $1,991square feet 1,519availibility Now
-
Unit 1804price $1,991square feet 1,519availibility Now
-
Unit 1004price $1,991square feet 1,519availibility Now
-
Unit 2601price $1,860square feet 1,446availibility Now
-
Unit 0803price $1,961square feet 1,446availibility Now
-
Unit 2103price $1,961square feet 1,446availibility Now
Fees and Policies
The fees listed below are community-provided and may exclude utilities or add-ons. All payments are made directly to the property and are non-refundable unless otherwise specified. Use the Cost Calculator to determine costs based on your needs.
-
Utilities & Essentials
-
Alarm MonitoringCharged per unit.$10 / mo
-
Resident Alarm MonitoringCharged per unit.$10 / mo
-
Utility TrashCharged per unit.$15 / mo
-
Trash ReimbursementCharged per unit.$15 / mo
-
Valet TrashCharged per unit.$25 / mo
-
CableCharged per unit.$45 / mo
-
Pest ControlCharged per unit.$7 / mo
-
Utility Service FeeCharged per unit.$7 / mo
-
Utility Charges - WaterCharged per unit.$7 / mo
-
-
One-Time Basics
-
Due at Application
-
Application FeeCharged per applicant.$75
-
-
Due at Move-In
-
Administrative FeeCharged per unit.$200
-
DepositCharged per unit.$500
-
-
Due at Application
-
Dogs
-
One-Time Pet FeeMax of 2. Charged per pet.$300
-
Monthly Pet FeeMax of 2. Charged per pet.$25 / mo
0 lbs. Weight Limit, Pet interview, Spayed/NeuteredRestrictions:A maximum of 2 pets are allowed per apartment. Restricted breeds are as follows: Akita Chow Chow Dalmatian Doberman Elkhound Foxhound German Shepherd Great Dane Greyhound Keeshond Malamute Pitt Bull/American Bull Terrier Presa Canario Rottweiler Additionally, mixed breeds of these dogs are also restricted. This list should not be considered all-inclusive. Please remember some breeds have nicknames and most have variations of their breed. Exotic animals and exotic rodents are not allowed.Read More Read Less -
-
Cats
-
One-Time Pet FeeMax of 2. Charged per pet.$300
-
Monthly Pet FeeMax of 2. Charged per pet.$25 / mo
0 lbs. Weight Limit, Pet interview, Spayed/NeuteredRestrictions:A maximum of 2 pets are allowed per apartment. Restricted breeds are as follows: Akita Chow Chow Dalmatian Doberman Elkhound Foxhound German Shepherd Great Dane Greyhound Keeshond Malamute Pitt Bull/American Bull Terrier Presa Canario Rottweiler Additionally, mixed breeds of these dogs are also restricted. This list should not be considered all-inclusive. Please remember some breeds have nicknames and most have variations of their breed. Exotic animals and exotic rodents are not allowed. -
-
Pet Fees
-
Pet Rent - MonthlyCharged per pet.$25 / mo
-
Non-Refundable Pet FeeCharged per pet.$300
-
-
Garage LotSome apartments have attached garages.
-
Resident Alarm MonitoringCharged per unit.$10 / mo
-
Valet TrashCharged per unit.$25 / mo
-
Pest Control ReimbursementCharged per unit.$7 / mo
-
Utility Service FeeCharged per unit.$7 / mo
-
Utility Charges - TrashCharged per unit.$15 / mo
-
Cable Television ChargesCharged per unit.$44.99 / mo
-
Utility Charges - WaterCharged per unit.$7 / mo
Property Fee Disclaimer: Based on community-supplied data and independent market research. Subject to change without notice. May exclude fees for mandatory or optional services and usage-based utilities.
Details
Utilities Included
-
Heat
-
Air Conditioning
Property Information
-
Built in 2007
-
284 units/3 stories
-
Furnished Units Available
Matterport 3D Tours
Select a unit to view pricing & availability
About Halston South Point Apartment Homes
From your first moment as a resident at Halston South Point, you'll have a beautiful new idea of home. Every space welcomes you to relax, unwind, and enjoy to the fullest. Whether you want to entertain or go for a swim, your space feels completely your own to do what you want, when you want. Your family will love the splash zone in our sparkling pool and our community's private playground. Get to know your neighbors and step into the community you've always dreamed of having here at Halston South Point.
Halston South Point Apartment Homes is an apartment community located in Henry County and the 30253 ZIP Code. This area is served by the Henry County attendance zone.
Unique Features
- 1st Floor
- Granite Counters in Kitchen and Baths
- Oversized Soaker Garden Tubs
- Plank Flooring 2 Bdrm
- Timeless White Subway Tile Backsplash
- White Quartz Counters in Kitchens and Baths
- Gray Shaker Cabinets in Kitchen and Baths
- Plank Flooring Common Area - Carpet Bedroom
- Plank Flooring Common Area - Carpet Bedrooms
- Positive Credit Reporting
- Proximity to Site Entry
- One-, Two-, and Three-Bedroom Apartment and Townhome Floor Plan
- Plank Flooring 1 Bdrm
- Plank- Wood Flooring
- Spacious Floorplans
- Stainless Appliance Package with Built-in Microwave
- Undermount Kitchen Sink with Gooseneck Faucet
- Walk-in Closets
- Walk-in and Reach-in Closets
Community Amenities
Pool
Fitness Center
Furnished Units Available
Playground
- Maintenance on site
- Property Manager on Site
- Furnished Units Available
- Trash Pickup - Door to Door
- Planned Social Activities
- Car Wash Area
- Wheelchair Accessible
- Business Center
- Clubhouse
- Conference Rooms
- Walk-Up
- Fitness Center
- Pool
- Playground
- Walking/Biking Trails
- Gated
- Sundeck
Apartment Features
Washer/Dryer
Air Conditioning
Dishwasher
Washer/Dryer Hookup
High Speed Internet Access
Hardwood Floors
Walk-In Closets
Island Kitchen
Indoor Features
- High Speed Internet Access
- Washer/Dryer
- Washer/Dryer Hookup
- Air Conditioning
- Heating
- Ceiling Fans
- Cable Ready
- Security System
- Tub/Shower
- Sprinkler System
Kitchen Features & Appliances
- Dishwasher
- Disposal
- Ice Maker
- Granite Countertops
- Stainless Steel Appliances
- Pantry
- Island Kitchen
- Kitchen
- Microwave
- Range
- Refrigerator
- Quartz Countertops
Model Details
- Hardwood Floors
- Carpet
- Tile Floors
- Vinyl Flooring
- Dining Room
- Walk-In Closets
- Window Coverings
- Large Bedrooms
- Balcony
- Patio
- Deck
Located 28 miles southeast of Atlanta, McDonough, Georgia combines historic charm with contemporary living. The city's heart is its traditional town square, where the historic Henry County Courthouse stands among local shops and restaurants. From the square, neighborhoods extend outward, offering various rental options including townhomes and single-family homes. Residents enjoy easy access to Interstate 75 and numerous parks throughout the community.
The downtown district, listed on the National Register of Historic Places, preserves McDonough's architectural heritage dating to 1823. The annual Geranium Festival celebrates the city's nickname with local art, music, and community activities. McDonough provides residents with multiple shopping centers, parks, and recreational facilities. Several educational institutions maintain nearby campuses, and the area has served as a filming location for various productions.
Learn more about living in Mcdonough- Maintenance on site
- Property Manager on Site
- Furnished Units Available
- Trash Pickup - Door to Door
- Planned Social Activities
- Car Wash Area
- Wheelchair Accessible
- Business Center
- Clubhouse
- Conference Rooms
- Walk-Up
- Gated
- Sundeck
- Fitness Center
- Pool
- Playground
- Walking/Biking Trails
- 1st Floor
- Granite Counters in Kitchen and Baths
- Oversized Soaker Garden Tubs
- Plank Flooring 2 Bdrm
- Timeless White Subway Tile Backsplash
- White Quartz Counters in Kitchens and Baths
- Gray Shaker Cabinets in Kitchen and Baths
- Plank Flooring Common Area - Carpet Bedroom
- Plank Flooring Common Area - Carpet Bedrooms
- Positive Credit Reporting
- Proximity to Site Entry
- One-, Two-, and Three-Bedroom Apartment and Townhome Floor Plan
- Plank Flooring 1 Bdrm
- Plank- Wood Flooring
- Spacious Floorplans
- Stainless Appliance Package with Built-in Microwave
- Undermount Kitchen Sink with Gooseneck Faucet
- Walk-in Closets
- Walk-in and Reach-in Closets
- High Speed Internet Access
- Washer/Dryer
- Washer/Dryer Hookup
- Air Conditioning
- Heating
- Ceiling Fans
- Cable Ready
- Security System
- Tub/Shower
- Sprinkler System
- Dishwasher
- Disposal
- Ice Maker
- Granite Countertops
- Stainless Steel Appliances
- Pantry
- Island Kitchen
- Kitchen
- Microwave
- Range
- Refrigerator
- Quartz Countertops
- Hardwood Floors
- Carpet
- Tile Floors
- Vinyl Flooring
- Dining Room
- Walk-In Closets
- Window Coverings
- Large Bedrooms
- Balcony
- Patio
- Deck
| Monday | 10am - 6pm |
|---|---|
| Tuesday | 10am - 6pm |
| Wednesday | 10am - 6pm |
| Thursday | 10am - 6pm |
| Friday | 10am - 6pm |
| Saturday | 10am - 5pm |
| Sunday | Closed |
| Colleges & Universities | Distance | ||
|---|---|---|---|
| Colleges & Universities | Distance | ||
| Drive: | 25 min | 17.8 mi | |
| Drive: | 36 min | 26.5 mi | |
| Drive: | 37 min | 27.8 mi | |
| Drive: | 48 min | 29.8 mi |
 The GreatSchools Rating helps parents compare schools within a state based on a variety of school quality indicators and provides a helpful picture of how effectively each school serves all of its students. Ratings are on a scale of 1 (below average) to 10 (above average) and can include test scores, college readiness, academic progress, advanced courses, equity, discipline and attendance data. We also advise parents to visit schools, consider other information on school performance and programs, and consider family needs as part of the school selection process.
The GreatSchools Rating helps parents compare schools within a state based on a variety of school quality indicators and provides a helpful picture of how effectively each school serves all of its students. Ratings are on a scale of 1 (below average) to 10 (above average) and can include test scores, college readiness, academic progress, advanced courses, equity, discipline and attendance data. We also advise parents to visit schools, consider other information on school performance and programs, and consider family needs as part of the school selection process.
View GreatSchools Rating Methodology
Data provided by GreatSchools.org © 2026. All rights reserved.
Halston South Point Apartment Homes Photos
-
Halston South Point
-
1 Bed | 1 Bath | A3GU | 822 SF
-
Halston South Point
-
Halston South Point
-
Halston South Point
-
Halston South Point
-
Halston South Point
-
Halston South Point
-
Halston South Point
Models
-
One Bedroom One Bath Floor Plan
-
One Bedroom One Bath Floor Plan
-
One Bedroom One Bath Floor Plan
-
One Bedroom One Bath Floor Plan
-
Two Bedroom Two Bath Floor Plan
-
Two Bedroom Two Bath Floor Plan
Nearby Apartments
Within 50 Miles of Halston South Point Apartment Homes
-
Halston McDonough
745 Hwy 42 S
McDonough, GA 30253
$1,298 - $4,985
1-3 Br 3.0 mi
-
Halston Paces Crossing
4300 Jimmy Carter Blvd
Norcross, GA 30093
$1,230 - $4,319
1-3 Br 31.4 mi
-
Elliot Gwinnett Place
4025 Arc Way
Norcross, GA 30093
$974 - $5,667
1-3 Br 35.3 mi
-
Elliot Apartments on Abernathy
550 Abernathy Rd NE
Atlanta, GA 30328
$1,638 - $4,614
2-3 Br 37.1 mi
-
Halston Riverside
1000 Duluth Hwy
Lawrenceville, GA 30043
$1,245 - $2,806
1-2 Br 38.8 mi
-
Halston Shiloh Valley Apartments
2100 Shiloh Valley Dr
Kennesaw, GA 30144
$1,300 - $6,349
1-3 Br 45.5 mi
This property has units with in‑unit washers and dryers, making laundry day simple for residents.
Select utilities are included in rent at this property, including heat and air conditioning. Residents are responsible for any other utilities not listed.
Parking is available at this property. Contact this property for details.
This property has one to three-bedrooms with rent ranges from $1,293/mo. to $5,120/mo.
Yes, this property welcomes pets. Breed restrictions, weight limits, and additional fees may apply. View this property's pet policy.
A good rule of thumb is to spend no more than 30% of your gross income on rent. Based on the lowest available rent of $1,293 for a one-bedroom, you would need to earn about $51,720 per year to qualify. Want to double-check your budget? Calculate how much rent you can afford with our Rent Affordability Calculator.
This property is offering Specials for eligible applicants, with rental rates starting at $1,293.
Yes! This property offers 4 Matterport 3D Tours. Explore different floor plans and see unit level details, all without leaving home.
What Are Walk Score®, Transit Score®, and Bike Score® Ratings?
Walk Score® measures the walkability of any address. Transit Score® measures access to public transit. Bike Score® measures the bikeability of any address.
What is a Sound Score Rating?
A Sound Score Rating aggregates noise caused by vehicle traffic, airplane traffic and local sources








