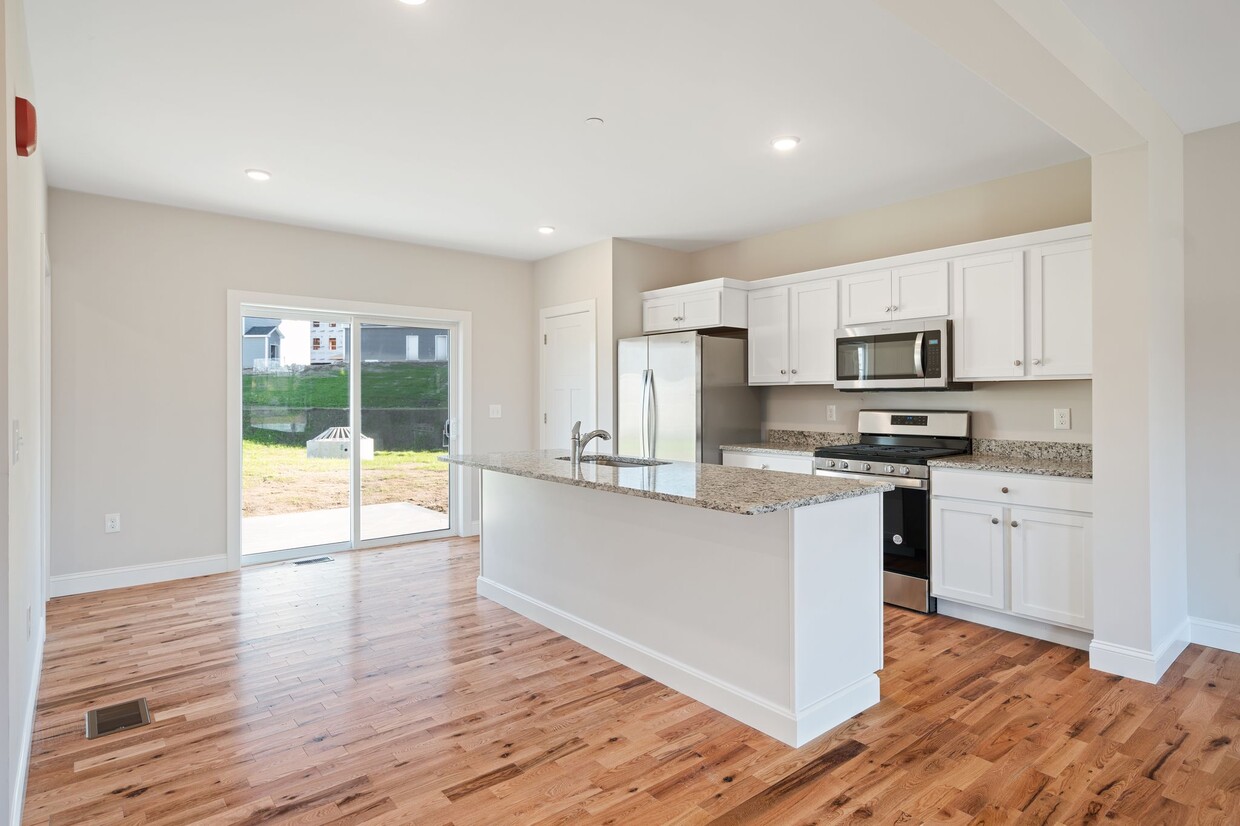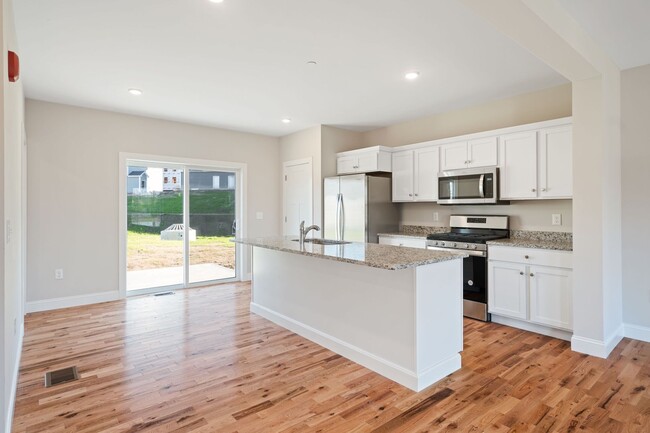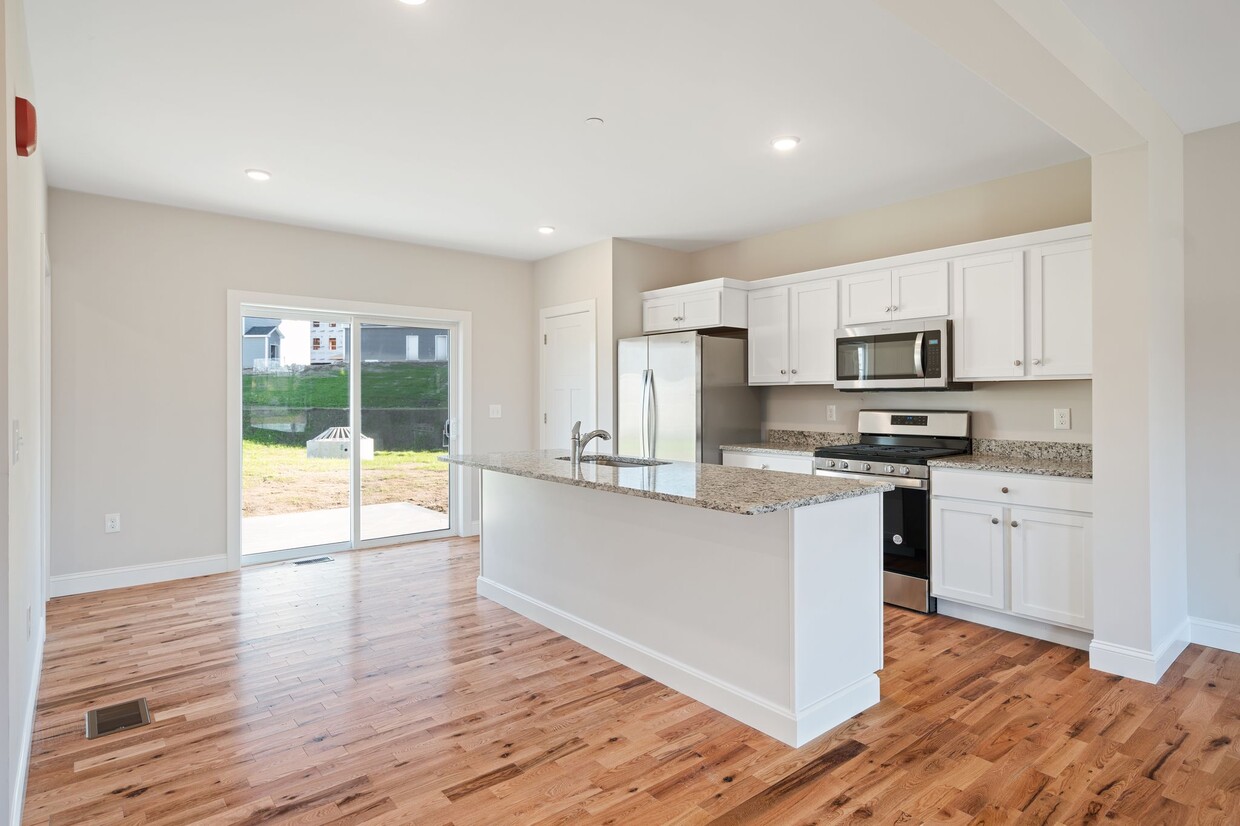Half Peak Ledges
49 Wildcat Dr,
Rochester,
NH
03839
Leasing Office:
15 Mechanic St, Dover, NH 03820

-
Monthly Rent
$2,850 - $3,250
-
Bedrooms
3 bd
-
Bathrooms
2.5 ba
-
Square Feet
1,525 - 1,550 sq ft

Welcome to Half Peak Ledges! A new townhome community in a quiet residential area of Rochester with easy proximity to major routes. Spacious townhomes each featuring three bedrooms plus a home office, two and half baths, and two car garage for each unit. Open flow living area with hardwood flooring and high ceilings. Kitchen with painted cabinetry and ample storage, island seating area, stone countertops, and stainless appliances. Glass sliding door off the kitchen leads to a private deck. Large living room, home office, powder room, and closet space on the main floor. The third floor features three bedrooms including a master bedroom suite with private bath and walk-in closet, and two additional bathrooms with a full bath. Hardwood flooring throughout bedrooms and living space. Central air conditioning. Located 1 mile from Exit 12 off the Spaulding Turnpike with easy commute to Dover, Portsmouth, and southern points.
Highlights
- High Ceilings
- Walk-In Closets
- Deck
- Office
- Island Kitchen
- Hardwood Floors
Pricing & Floor Plans
-
Unit 49 Wildcat Dr Iprice $3,250square feet 1,525availibility Now
-
Unit 49 Wildcat Dr Fprice $2,950square feet 1,525availibility Feb 10
-
Unit 49 Wildcat Dr Iprice $3,250square feet 1,525availibility Now
-
Unit 49 Wildcat Dr Fprice $2,950square feet 1,525availibility Feb 10
Fees and Policies
The fees below are based on community-supplied data and may exclude additional fees and utilities.
Pet policies are negotiable.
-
Dogs
Max of 2, 80 lbs. Weight LimitCommentsPet Fee: $40 small dogs, $60 large dogsRead More Read Less
-
Cats
Max of 2, 80 lbs. Weight Limit
-
Garage Lot
Property Fee Disclaimer: Based on community-supplied data and independent market research. Subject to change without notice. May exclude fees for mandatory or optional services and usage-based utilities.
Details
Lease Options
-
12 mo
Property Information
-
Built in 2022
-
42 houses/3 stories
Matterport 3D Tours
About Half Peak Ledges
Welcome to Half Peak Ledges! A new townhome community in a quiet residential area of Rochester with easy proximity to major routes. Spacious townhomes each featuring three bedrooms plus a home office, two and half baths, and two car garage for each unit. Open flow living area with hardwood flooring and high ceilings. Kitchen with painted cabinetry and ample storage, island seating area, stone countertops, and stainless appliances. Glass sliding door off the kitchen leads to a private deck. Large living room, home office, powder room, and closet space on the main floor. The third floor features three bedrooms including a master bedroom suite with private bath and walk-in closet, and two additional bathrooms with a full bath. Hardwood flooring throughout bedrooms and living space. Central air conditioning. Located 1 mile from Exit 12 off the Spaulding Turnpike with easy commute to Dover, Portsmouth, and southern points.
Half Peak Ledges is a townhouse community located in Strafford County and the 03839 ZIP Code. This area is served by the Rochester attendance zone.
Unique Features
- End Unit
- granite countertops
- Trash pickup
- hardwood floors
- stainless steel appliances
- Composite Deck
- new construction
- 2 car garage
- Open Concept Floor Plan
- central heat/ac
- Master Suite
- Two-Car Garage
- Home office
- Plowing and Snow Removal
Contact
Townhome Features
Air Conditioning
Dishwasher
Washer/Dryer Hookup
Hardwood Floors
Walk-In Closets
Island Kitchen
Granite Countertops
Microwave
Indoor Features
- Washer/Dryer Hookup
- Air Conditioning
- Cable Ready
- Tub/Shower
- Handrails
Kitchen Features & Appliances
- Dishwasher
- Granite Countertops
- Stainless Steel Appliances
- Pantry
- Island Kitchen
- Eat-in Kitchen
- Kitchen
- Microwave
- Oven
- Range
- Refrigerator
- Freezer
Floor Plan Details
- Hardwood Floors
- Tile Floors
- Dining Room
- High Ceilings
- Family Room
- Office
- Walk-In Closets
- Linen Closet
- Large Bedrooms
- Deck
- End Unit
- granite countertops
- Trash pickup
- hardwood floors
- stainless steel appliances
- Composite Deck
- new construction
- 2 car garage
- Open Concept Floor Plan
- central heat/ac
- Master Suite
- Two-Car Garage
- Home office
- Plowing and Snow Removal
- Washer/Dryer Hookup
- Air Conditioning
- Cable Ready
- Tub/Shower
- Handrails
- Dishwasher
- Granite Countertops
- Stainless Steel Appliances
- Pantry
- Island Kitchen
- Eat-in Kitchen
- Kitchen
- Microwave
- Oven
- Range
- Refrigerator
- Freezer
- Hardwood Floors
- Tile Floors
- Dining Room
- High Ceilings
- Family Room
- Office
- Walk-In Closets
- Linen Closet
- Large Bedrooms
- Deck
| Monday | By Appointment |
|---|---|
| Tuesday | By Appointment |
| Wednesday | By Appointment |
| Thursday | By Appointment |
| Friday | By Appointment |
| Saturday | By Appointment |
| Sunday | By Appointment |
Rochester is a picturesque city positioned just north of Portsmouth on the Maine state line. Tracing its roots back to the 1720s, the city is home to an amazing assortment of historic architecture, with the classic New England style creating a timeless atmosphere. Rochester Common has traditionally served as the anchor of the community, and today hosts the popular Rochester Farmers’ Market.
Along Main Street, you’ll find a vibrant collective of locally-owned businesses, from hip hangouts like Fresh Vibes and Revolution Taproom to unique specialty shops like Jetpack Comics and Sweet Peach’s Candy & Confections. Much of the surrounding landscape is sparsely developed, with the lush forests and rolling hills providing gorgeous scenery as well as endless opportunities for outdoor exploration.
Learn more about living in Rochester| Colleges & Universities | Distance | ||
|---|---|---|---|
| Colleges & Universities | Distance | ||
| Drive: | 25 min | 13.4 mi | |
| Drive: | 60 min | 41.2 mi | |
| Drive: | 62 min | 41.6 mi | |
| Drive: | 68 min | 44.4 mi |
 The GreatSchools Rating helps parents compare schools within a state based on a variety of school quality indicators and provides a helpful picture of how effectively each school serves all of its students. Ratings are on a scale of 1 (below average) to 10 (above average) and can include test scores, college readiness, academic progress, advanced courses, equity, discipline and attendance data. We also advise parents to visit schools, consider other information on school performance and programs, and consider family needs as part of the school selection process.
The GreatSchools Rating helps parents compare schools within a state based on a variety of school quality indicators and provides a helpful picture of how effectively each school serves all of its students. Ratings are on a scale of 1 (below average) to 10 (above average) and can include test scores, college readiness, academic progress, advanced courses, equity, discipline and attendance data. We also advise parents to visit schools, consider other information on school performance and programs, and consider family needs as part of the school selection process.
View GreatSchools Rating Methodology
Data provided by GreatSchools.org © 2026. All rights reserved.
Half Peak Ledges Photos
-
Half Peak Ledges
-
Townhouse 3BR, 2.5 BA - 1550SF
-
-
-
-
-
-
-
Floor Plans
-
3 Bedrooms
-
3 Bedrooms
-
3 Bedrooms
Nearby Apartments
Within 50 Miles of Half Peak Ledges
While Half Peak Ledges does not offer in-unit laundry, 2 units include washer and dryer hookups so residents can install their own appliances.
Utilities are not included in rent. Residents should plan to set up and pay for all services separately.
Parking is available at Half Peak Ledges. Contact this property for details.
Half Peak Ledges has three-bedrooms available with rent ranges from $2,850/mo. to $3,250/mo.
Yes, Half Peak Ledges welcomes pets. Breed restrictions, weight limits, and additional fees may apply. View this property's pet policy.
A good rule of thumb is to spend no more than 30% of your gross income on rent. Based on the lowest available rent of $2,850 for a three-bedrooms, you would need to earn about $103,000 per year to qualify. Want to double-check your budget? Try our Rent Affordability Calculator to see how much rent fits your income and lifestyle.
Half Peak Ledges is offering Specials for eligible applicants, with rental rates starting at $2,850.
Yes! Half Peak Ledges offers 2 Matterport 3D Tours. Explore different floor plans and see unit level details, all without leaving home.
What Are Walk Score®, Transit Score®, and Bike Score® Ratings?
Walk Score® measures the walkability of any address. Transit Score® measures access to public transit. Bike Score® measures the bikeability of any address.
What is a Sound Score Rating?
A Sound Score Rating aggregates noise caused by vehicle traffic, airplane traffic and local sources








