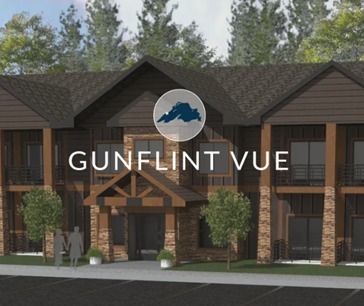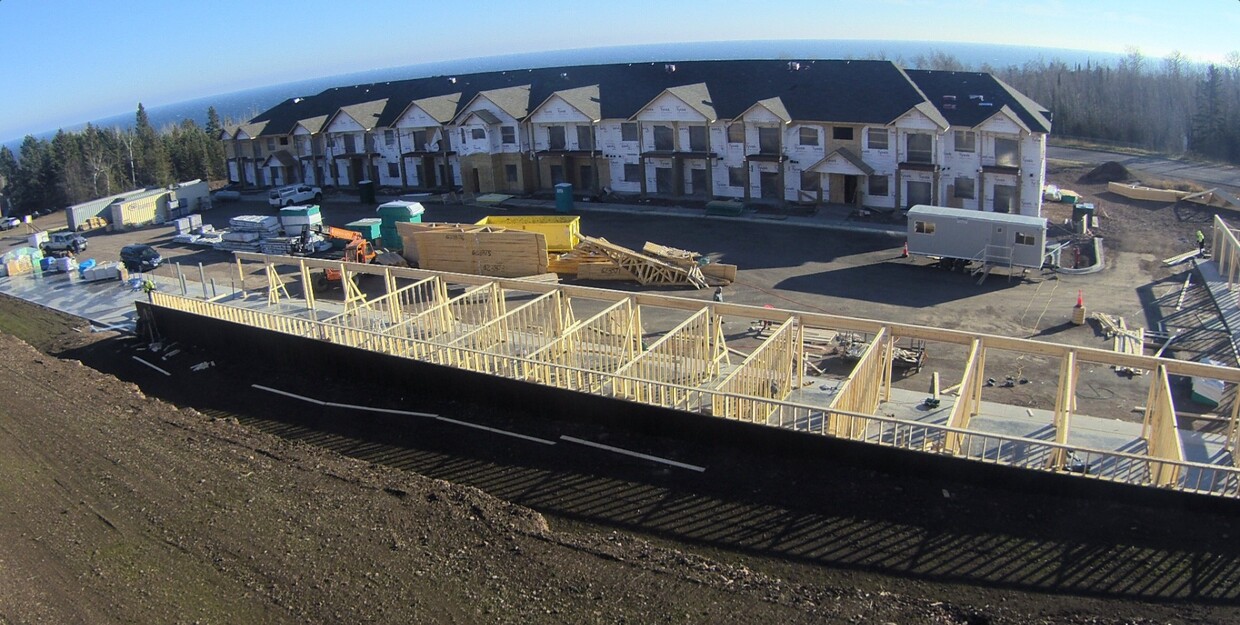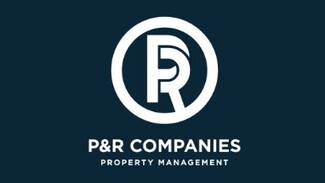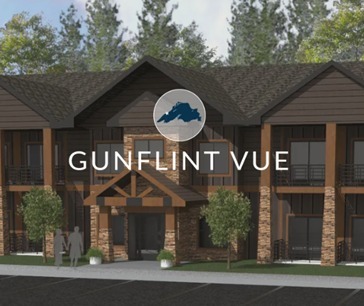-
Title

-

Gunflint Vue
861 5th Ave W,
Grand Marais,
MN
55604

-
Monthly Rent
$1,018 - $2,200
Plus Fees
-
Bedrooms
Studio - 2 bd
-
Bathrooms
1 ba
-
Square Feet
420 - 783 sq ft

Highlights
- New Construction
- Controlled Access
- Balcony
- Property Manager on Site
Pricing & Floor Plans
Check Back Soon for Upcoming Availability
| Beds | Baths | Average SF | Availability |
|---|---|---|---|
| Studio Studio 0 Br | 1 Bath 1 Bath 1 Ba | 420 SF | Call for Availability |
| 1 Bedroom 1 Bedroom 1 Br | 1 Bath 1 Bath 1 Ba | 584 SF | Call for Availability |
| 2 Bedrooms 2 Bedrooms 2 Br | 1 Bath 1 Bath 1 Ba | 783 SF | Call for Availability |
-
Unit 126price $1,091square feet 547availibility Call for Availability
-
Unit 120price $1,455square feet 547availibility Call for Availability
-
Unit 204price $1,455square feet 547availibility Call for Availability
-
Unit 206price $1,455square feet 547availibility Call for Availability
-
Unit 216price $1,455square feet 593availibility Call for Availability
-
Unit 102price $1,800square feet 598availibility Call for Availability
-
Unit 128price $1,800square feet 598availibility Call for Availability
-
Unit 228price $1,850square feet 547availibility Call for Availability
-
Unit 101price $1,850square feet 598availibility Call for Availability
-
Unit 121price $1,850square feet 598availibility Call for Availability
-
Unit 202price $1,850square feet 598availibility Call for Availability
-
Unit 117price $1,850square feet 633availibility Call for Availability
-
Unit 105price $1,850square feet 663availibility Call for Availability
-
Unit 201price $1,950square feet 598availibility Call for Availability
-
Unit 221price $1,950square feet 598availibility Call for Availability
-
Unit 217price $1,950square feet 633availibility Call for Availability
-
Unit 219price $1,950square feet 633availibility Call for Availability
-
Unit 113price $2,100square feet 783availibility Call for Availability
-
Unit 109price $2,100square feet 783availibility Call for Availability
-
Unit 209price $2,200square feet 783availibility Call for Availability
-
Unit 211price $2,200square feet 783availibility Call for Availability
-
Unit 213price $2,200square feet 783availibility Call for Availability
Fees and Policies
The fees listed below are community-provided and may exclude utilities or add-ons. All payments are made directly to the property and are non-refundable unless otherwise specified.
-
Dogs
Max of 2
-
Cats
Max of 2
Property Fee Disclaimer: Based on community-supplied data and independent market research. Subject to change without notice. May exclude fees for mandatory or optional services and usage-based utilities.
Details
Utilities Included
-
Water
-
Trash Removal
-
Sewer
Lease Options
-
12 mo
Property Information
-
Built in 2025
-
51 units/2 stories
About Gunflint Vue
Welcome to Gunflint Vue, where you'll enjoy a range of spacious studio, one-, and two-bedroom floor plans designed for modern living. Each residence features a state-of-the-art kitchen with energy-efficient stainless-steel appliances and sleek quartz countertops. You'll appreciate the ample storage, luxurious vinyl tile flooring, and contemporary fixtures throughout each unit. For added convenience, every home includes a stackable washer and dryer, high-speed internet access, and most units offer private outdoor balconies for your relaxation. Our community amenities are designed with your lifestyle in mind. Enjoy our welcoming lobby, stay active in the well-equipped fitness center, and connect with neighbors in our vibrant community room. Gunflint Vue is more than just a place to live, it's a destination for comfortable, convenient living in Grand Marais.
Gunflint Vue is an apartment community located in Cook County and the 55604 ZIP Code. This area is served by the Cook County Public Schools attendance zone.
Community Amenities
Fitness Center
Controlled Access
24 Hour Access
Package Service
- Package Service
- Controlled Access
- Maintenance on site
- Property Manager on Site
- 24 Hour Access
- Lounge
- Fitness Center
Apartment Features
Washer/Dryer
Air Conditioning
Dishwasher
Washer/Dryer Hookup
- High Speed Internet Access
- Washer/Dryer
- Washer/Dryer Hookup
- Air Conditioning
- Heating
- Tub/Shower
- Dishwasher
- Disposal
- Stainless Steel Appliances
- Kitchen
- Oven
- Range
- Refrigerator
- Freezer
- Quartz Countertops
- Tile Floors
- Balcony
Income Restrictions
How To Qualify
- Package Service
- Controlled Access
- Maintenance on site
- Property Manager on Site
- 24 Hour Access
- Lounge
- Fitness Center
- High Speed Internet Access
- Washer/Dryer
- Washer/Dryer Hookup
- Air Conditioning
- Heating
- Tub/Shower
- Dishwasher
- Disposal
- Stainless Steel Appliances
- Kitchen
- Oven
- Range
- Refrigerator
- Freezer
- Quartz Countertops
- Tile Floors
- Balcony
| Monday | 9am - 5pm |
|---|---|
| Tuesday | 9am - 5pm |
| Wednesday | 9am - 5pm |
| Thursday | 9am - 5pm |
| Friday | 9am - 5pm |
| Saturday | 12am - 12am |
| Sunday | 12am - 12am |
 The GreatSchools Rating helps parents compare schools within a state based on a variety of school quality indicators and provides a helpful picture of how effectively each school serves all of its students. Ratings are on a scale of 1 (below average) to 10 (above average) and can include test scores, college readiness, academic progress, advanced courses, equity, discipline and attendance data. We also advise parents to visit schools, consider other information on school performance and programs, and consider family needs as part of the school selection process.
The GreatSchools Rating helps parents compare schools within a state based on a variety of school quality indicators and provides a helpful picture of how effectively each school serves all of its students. Ratings are on a scale of 1 (below average) to 10 (above average) and can include test scores, college readiness, academic progress, advanced courses, equity, discipline and attendance data. We also advise parents to visit schools, consider other information on school performance and programs, and consider family needs as part of the school selection process.
View GreatSchools Rating Methodology
Data provided by GreatSchools.org © 2026. All rights reserved.
Gunflint Vue Photos
-
Title
-
Gunflint Vue has units with in‑unit washers and dryers, making laundry day simple for residents.
Select utilities are included in rent at Gunflint Vue, including water, trash removal, and sewer. Residents are responsible for any other utilities not listed.
Contact this property for parking details.
Yes, Gunflint Vue welcomes pets. Breed restrictions, weight limits, and additional fees may apply. View this property's pet policy.
A good rule of thumb is to spend no more than 30% of your gross income on rent. Based on the lowest available rent of $1,018 for a studio, you would need to earn about $40,720 per year to qualify. Want to double-check your budget? Calculate how much rent you can afford with our Rent Affordability Calculator.
Gunflint Vue is not currently offering any rent specials. Check back soon, as promotions change frequently.
While Gunflint Vue does not offer Matterport 3D tours, renters can request a tour directly through our online platform.
What Are Walk Score®, Transit Score®, and Bike Score® Ratings?
Walk Score® measures the walkability of any address. Transit Score® measures access to public transit. Bike Score® measures the bikeability of any address.
What is a Sound Score Rating?
A Sound Score Rating aggregates noise caused by vehicle traffic, airplane traffic and local sources



Property Manager Responded