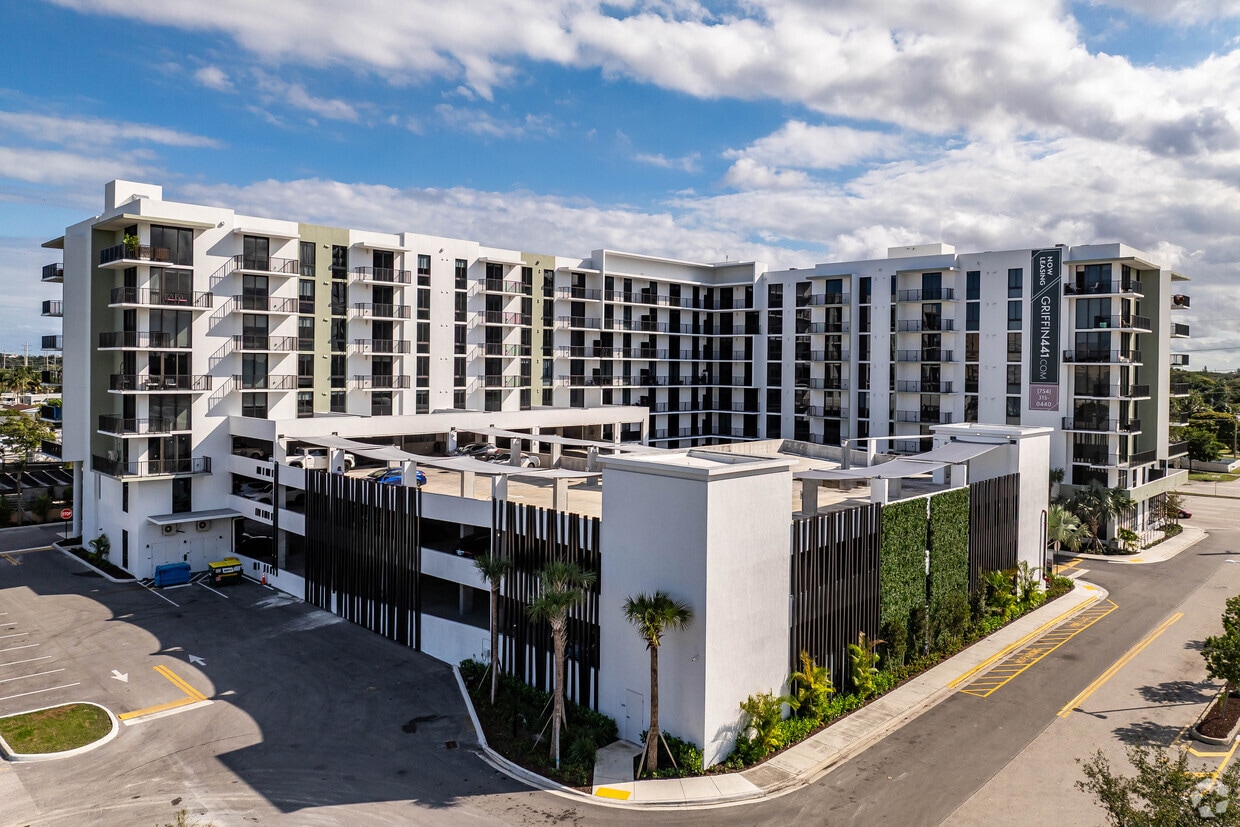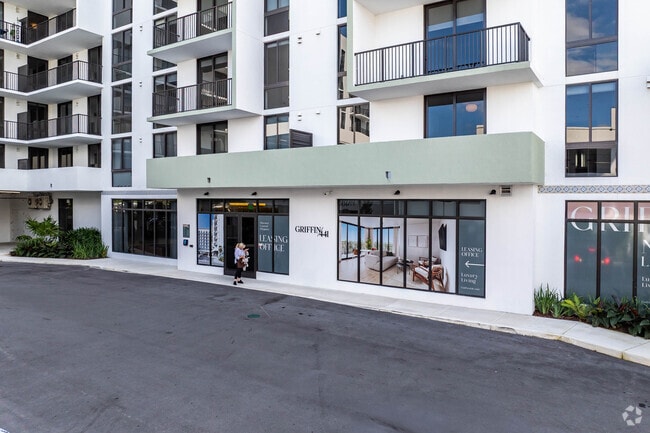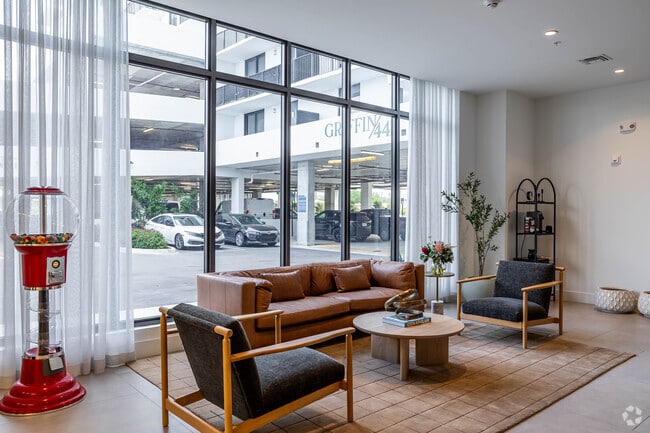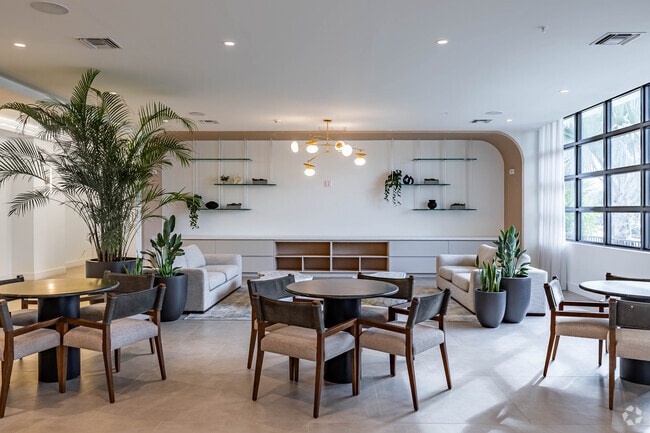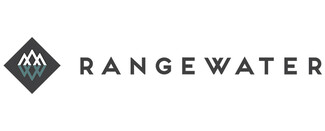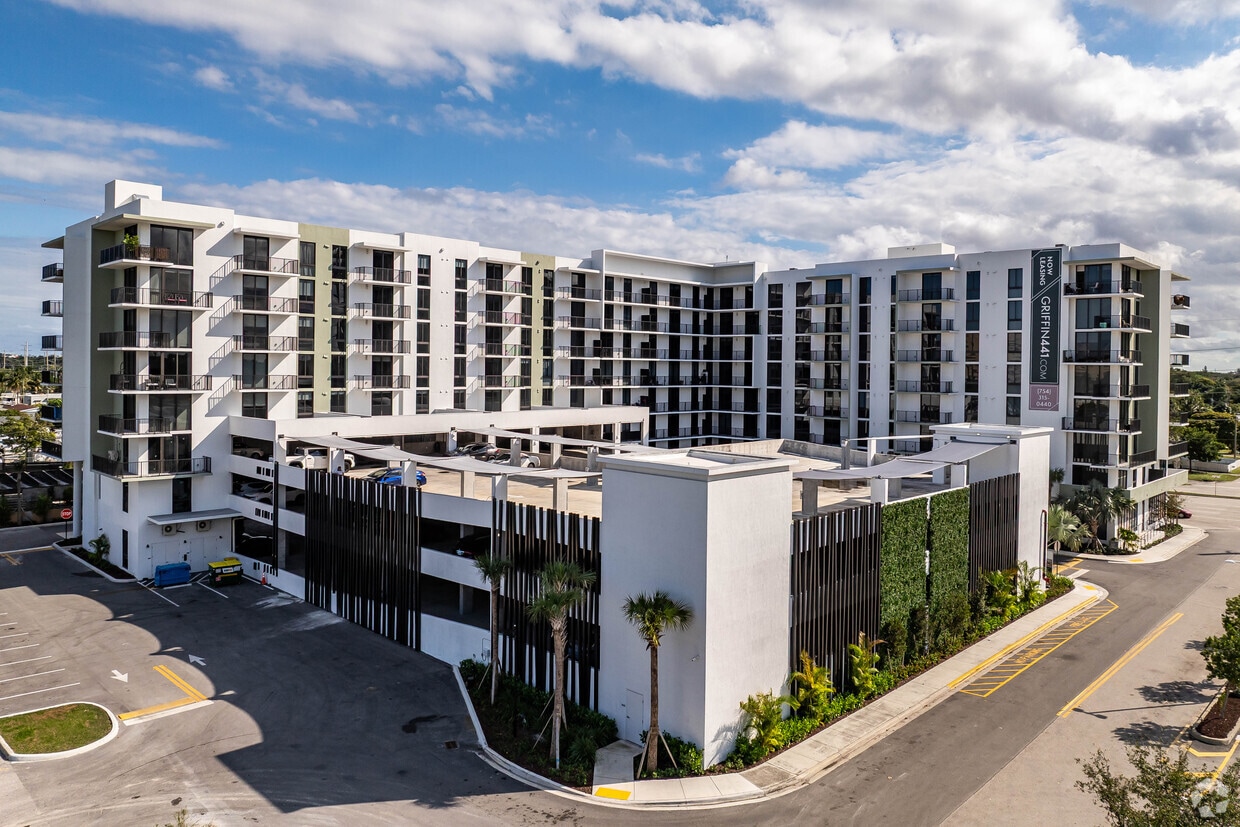| 1 | $96,840 |
| 2 | $110,640 |
| 3 | $124,440 |
| 4 | $138,360 |
| 5 | $149,400 |
| 6 | $160,560 |
-
Monthly Rent
$2,468 - $3,542
-
Bedrooms
Studio - 3 bd
-
Bathrooms
1 - 2 ba
-
Square Feet
550 - 1,224 sq ft
Highlights
- New Construction
- English and Spanish Speaking Staff
- Ventanas de suelo a techo
- Mediateca/Cine
- Cabaña
- Techos altos
- Piscina exterior
- Vestidores
- Actividades sociales planificadas
Pricing & Floor Plans
-
Unit 1-719price $2,468square feet 718availibility Now
-
Unit 1-619price $2,468square feet 718availibility Now
-
Unit 1-819price $2,468square feet 718availibility Now
-
Unit 1-306price $2,468square feet 703availibility Now
-
Unit 1-606price $2,468square feet 703availibility Now
-
Unit 1-806price $2,468square feet 703availibility Now
-
Unit 1-620price $2,468square feet 722availibility Now
-
Unit 1-622price $2,468square feet 722availibility Now
-
Unit 1-720price $2,468square feet 722availibility Now
-
Unit 1-714price $2,468square feet 722availibility Now
-
Unit 1-504price $2,468square feet 734availibility Now
-
Unit 1-304price $2,468square feet 734availibility Now
-
Unit 1-404price $2,468square feet 734availibility Now
-
Unit 1-211price $3,034square feet 985availibility Now
-
Unit 1-311price $3,034square feet 985availibility Now
-
Unit 1-511price $3,034square feet 985availibility Now
-
Unit 1-502price $3,034square feet 980availibility Now
-
Unit 1-202price $3,034square feet 980availibility Now
-
Unit 1-302price $3,034square feet 980availibility Now
-
Unit 1-521price $3,034square feet 1,045availibility Now
-
Unit 1-523price $3,034square feet 1,045availibility Now
-
Unit 1-623price $3,034square feet 1,045availibility Now
-
Unit 1-508price $3,034square feet 1,008availibility Now
-
Unit 1-208price $3,034square feet 1,008availibility Now
-
Unit 1-308price $3,034square feet 1,008availibility Now
-
Unit 1-524price $3,034square feet 1,050availibility Now
-
Unit 1-424price $3,034square feet 1,050availibility Now
-
Unit 1-624price $3,034square feet 1,050availibility Now
-
Unit 1-207price $3,034square feet 1,050availibility Now
-
Unit 1-315price $3,034square feet 1,061availibility Now
-
Unit 1-415price $3,034square feet 1,061availibility Now
-
Unit 1-615price $3,034square feet 1,061availibility Now
-
Unit 1-218price $3,034square feet 1,061availibility Now
-
Unit 1-318price $3,034square feet 1,061availibility Now
-
Unit 1-618price $3,034square feet 1,061availibility Now
-
Unit 1-210price $3,542square feet 1,224availibility Now
-
Unit 1-310price $3,542square feet 1,224availibility Now
-
Unit 1-719price $2,468square feet 718availibility Now
-
Unit 1-619price $2,468square feet 718availibility Now
-
Unit 1-819price $2,468square feet 718availibility Now
-
Unit 1-306price $2,468square feet 703availibility Now
-
Unit 1-606price $2,468square feet 703availibility Now
-
Unit 1-806price $2,468square feet 703availibility Now
-
Unit 1-620price $2,468square feet 722availibility Now
-
Unit 1-622price $2,468square feet 722availibility Now
-
Unit 1-720price $2,468square feet 722availibility Now
-
Unit 1-714price $2,468square feet 722availibility Now
-
Unit 1-504price $2,468square feet 734availibility Now
-
Unit 1-304price $2,468square feet 734availibility Now
-
Unit 1-404price $2,468square feet 734availibility Now
-
Unit 1-211price $3,034square feet 985availibility Now
-
Unit 1-311price $3,034square feet 985availibility Now
-
Unit 1-511price $3,034square feet 985availibility Now
-
Unit 1-502price $3,034square feet 980availibility Now
-
Unit 1-202price $3,034square feet 980availibility Now
-
Unit 1-302price $3,034square feet 980availibility Now
-
Unit 1-521price $3,034square feet 1,045availibility Now
-
Unit 1-523price $3,034square feet 1,045availibility Now
-
Unit 1-623price $3,034square feet 1,045availibility Now
-
Unit 1-508price $3,034square feet 1,008availibility Now
-
Unit 1-208price $3,034square feet 1,008availibility Now
-
Unit 1-308price $3,034square feet 1,008availibility Now
-
Unit 1-524price $3,034square feet 1,050availibility Now
-
Unit 1-424price $3,034square feet 1,050availibility Now
-
Unit 1-624price $3,034square feet 1,050availibility Now
-
Unit 1-207price $3,034square feet 1,050availibility Now
-
Unit 1-315price $3,034square feet 1,061availibility Now
-
Unit 1-415price $3,034square feet 1,061availibility Now
-
Unit 1-615price $3,034square feet 1,061availibility Now
-
Unit 1-218price $3,034square feet 1,061availibility Now
-
Unit 1-318price $3,034square feet 1,061availibility Now
-
Unit 1-618price $3,034square feet 1,061availibility Now
-
Unit 1-210price $3,542square feet 1,224availibility Now
-
Unit 1-310price $3,542square feet 1,224availibility Now
Fees and Policies
The fees listed below are community-provided and may exclude utilities or add-ons. All payments are made directly to the property and are non-refundable unless otherwise specified.
-
Dogs
-
Monthly Pet FeeMax of 2. Charged per pet.$30
-
One-Time Pet FeeMax of 2. Charged per pet.$400
0 lbs. Weight LimitRestrictions:Breed Restrictions are as follows: Tosa Inu/Ken, American Bandogge, Cane Corso, Rottweiler, Doberman, Pit Bull, Bull Terrier, Staffordshire Terrier, Dogo Argentino, Boer Boel, Gull Dong, Basenji, Mastiff, Perro de Presa Canario, Fila Brasiliero, Wolf Hybrid, Caucasian Oucharka, Alaskan Malamutes, Kangal, German Shepard, Shepard, Chow, Spitz, Akita, Reptiles, Rabbits and Pot Bellied Pigs. Mixed breeds containing these bloodlines are also prohibited.Read More Read Less -
-
Cats
-
Monthly Pet FeeMax of 2. Charged per pet.$30
-
One-Time Pet FeeMax of 2. Charged per pet.$400
0 lbs. Weight Limit -
-
Surface LotUnreserved surface lot parking
Property Fee Disclaimer: Based on community-supplied data and independent market research. Subject to change without notice. May exclude fees for mandatory or optional services and usage-based utilities.
Details
Lease Options
-
Contratos de arrendamiento de 7 - 24 meses
Property Information
-
Built in 2024
-
180 units/8 stories
Matterport 3D Tours
Select a unit to view pricing & availability
About Griffin 441
Disfrute de una vida de lujo sin preocupaciones en Griffin 441. Nuestra comunidad, ubicada en Davie, Florida, es el oasis que ha estado buscando. Combinando a la perfección la comodidad de la costa con la de la ciudad, Griffin 441 no es solo un complejo de apartamentos, sino un estilo de vida. Este moderno complejo de apartamentos cuenta con estudios, apartamentos de una, dos y tres habitaciones, y lo sitúa cerca de todas las maravillas del sur de Florida. Nuestros apartamentos de lujo redefinen lo común. Con una variedad de actividades a su alcance, prepárese para comenzar una nueva y vibrante etapa en su vida.
Griffin 441 is an apartment community located in Broward County and the 33314 ZIP Code. This area is served by the Broward attendance zone.
Unique Features
- Cocina al aire libre y área de parrilla
- Sala de prensa
- Sistemas de entrada con cerradura inteligente
- Centro de fitness profesional abierto las 24 horas, los 7 días de la semana
- Cocina exterior con estaciones de parrilla
- Lavadora y secadora de tamaño completo incluidas
- Iluminación personalizada
- Piscina
- Vinilo
- Áreas de descanso al aire libre
- Encimeras de piedra modernas
- Mercado de residentes
- Biblioteca
- Salón del club
- Salón social
Community Amenities
Piscina exterior
Gimnasio
Ascensor
Sede del club
Control de accesos
Reciclaje
Centro de negocios
Parrilla
Property Services
- Servicio paquetería
- Wifi
- Control de accesos
- Mantenimiento in situ
- Property manager in situ
- Acceso 24 horas
- Recolección de basura: puerta a puerta
- Reciclaje
- Programa de seguro para inquilinos
- Servicios en línea
- Actividades sociales planificadas
- Área de juegos para mascotas
- Entrada con llavero electrónico
- Acceso de minusválidos
Shared Community
- Ascensor
- Centro de negocios
- Sede del club
- Salón
- Sala multiusos
- Servicio de desayuno/café
- Salas de conferencias
Fitness & Recreation
- Gimnasio
- Piscina exterior
- Almacenamiento de bicicletas
- Sala de juegos
- Mediateca/Cine
Outdoor Features
- Comunidad cerrada
- Recinto cerrado
- Solárium
- Cabaña
- Parrilla
- Zona de pícnic
- Parque para perros
Apartment Features
Lavadora/Secadora
Aire acondicionado
Lavavajillas
Acceso a Internet de alta velocidad
Suelos de madera maciza
Vestidores
Cocina con isla
Microondas
Indoor Features
- Acceso a Internet de alta velocidad
- Wifi
- Lavadora/Secadora
- Aire acondicionado
- Calefacción
- Ventiladores de techo
- Libre de humo
- Preinstalación de cables
- Almacén/trastero
- Tocadores dobles
- Bañera/Ducha
- Sistema de rociadores
- Espejos con marco
- Accesible en sillas de ruedas (habitaciones)
Kitchen Features & Appliances
- Lavavajillas
- Zona de eliminación de desechos
- Máquina de hielo
- Electrodomésticos de acero inoxidable
- Despensa
- Cocina con isla
- Cocina
- Microondas
- Horno
- Fogón
- Nevera
- Congelador
- Encimeras de cuarzo
Model Details
- Suelos de madera maciza
- Suelos de vinilo
- Comedor
- Techos altos
- Oficina
- Vistas
- Vestidores
- Armario de ropa blanca
- Ventanas de doble panel
- Cubiertas de ventanas
- Dormitorios grandes
- Ventanas de suelo a techo
- Balcón
- Patio
Income Restrictions
How To Qualify
| # Persons | Annual Income |
Located in Broward County, Davie combines suburban living with a distinctive Western atmosphere. Home to over 105,000 residents, the town preserves its equestrian heritage through its architecture, trails, and community events. Nova Southeastern University's campus serves as an educational cornerstone, while Flamingo Gardens offers 60 acres of botanical collections and native wildlife. Miles of trails wind through the community, accommodating equestrians, walkers, and cyclists. Current rental rates average $2,091 for one-bedroom units, $2,593 for two bedrooms, and $3,193 for three bedrooms, reflecting recent market adjustments.
Davie balances outdoor activities with community amenities. Pine Island Ridge Natural Area showcases Florida's native landscape with its walking paths, while the downtown area features Western-style architecture. Tree Tops Park area and the neighborhoods near the educational district offer varied housing options.
Learn more about living in Davie- Servicio paquetería
- Wifi
- Control de accesos
- Mantenimiento in situ
- Property manager in situ
- Acceso 24 horas
- Recolección de basura: puerta a puerta
- Reciclaje
- Programa de seguro para inquilinos
- Servicios en línea
- Actividades sociales planificadas
- Área de juegos para mascotas
- Entrada con llavero electrónico
- Acceso de minusválidos
- Ascensor
- Centro de negocios
- Sede del club
- Salón
- Sala multiusos
- Servicio de desayuno/café
- Salas de conferencias
- Comunidad cerrada
- Recinto cerrado
- Solárium
- Cabaña
- Parrilla
- Zona de pícnic
- Parque para perros
- Gimnasio
- Piscina exterior
- Almacenamiento de bicicletas
- Sala de juegos
- Mediateca/Cine
- Cocina al aire libre y área de parrilla
- Sala de prensa
- Sistemas de entrada con cerradura inteligente
- Centro de fitness profesional abierto las 24 horas, los 7 días de la semana
- Cocina exterior con estaciones de parrilla
- Lavadora y secadora de tamaño completo incluidas
- Iluminación personalizada
- Piscina
- Vinilo
- Áreas de descanso al aire libre
- Encimeras de piedra modernas
- Mercado de residentes
- Biblioteca
- Salón del club
- Salón social
- Acceso a Internet de alta velocidad
- Wifi
- Lavadora/Secadora
- Aire acondicionado
- Calefacción
- Ventiladores de techo
- Libre de humo
- Preinstalación de cables
- Almacén/trastero
- Tocadores dobles
- Bañera/Ducha
- Sistema de rociadores
- Espejos con marco
- Accesible en sillas de ruedas (habitaciones)
- Lavavajillas
- Zona de eliminación de desechos
- Máquina de hielo
- Electrodomésticos de acero inoxidable
- Despensa
- Cocina con isla
- Cocina
- Microondas
- Horno
- Fogón
- Nevera
- Congelador
- Encimeras de cuarzo
- Suelos de madera maciza
- Suelos de vinilo
- Comedor
- Techos altos
- Oficina
- Vistas
- Vestidores
- Armario de ropa blanca
- Ventanas de doble panel
- Cubiertas de ventanas
- Dormitorios grandes
- Ventanas de suelo a techo
- Balcón
- Patio
| Monday | 10am - 6pm |
|---|---|
| Tuesday | 10am - 6pm |
| Wednesday | 10am - 6pm |
| Thursday | 10am - 6pm |
| Friday | 10am - 6pm |
| Saturday | Closed |
| Sunday | Closed |
| Colleges & Universities | Distance | ||
|---|---|---|---|
| Colleges & Universities | Distance | ||
| Drive: | 7 min | 3.1 mi | |
| Drive: | 9 min | 4.6 mi | |
| Drive: | 11 min | 6.1 mi | |
| Drive: | 15 min | 7.4 mi |
 The GreatSchools Rating helps parents compare schools within a state based on a variety of school quality indicators and provides a helpful picture of how effectively each school serves all of its students. Ratings are on a scale of 1 (below average) to 10 (above average) and can include test scores, college readiness, academic progress, advanced courses, equity, discipline and attendance data. We also advise parents to visit schools, consider other information on school performance and programs, and consider family needs as part of the school selection process.
The GreatSchools Rating helps parents compare schools within a state based on a variety of school quality indicators and provides a helpful picture of how effectively each school serves all of its students. Ratings are on a scale of 1 (below average) to 10 (above average) and can include test scores, college readiness, academic progress, advanced courses, equity, discipline and attendance data. We also advise parents to visit schools, consider other information on school performance and programs, and consider family needs as part of the school selection process.
View GreatSchools Rating Methodology
Data provided by GreatSchools.org © 2026. All rights reserved.
Griffin 441 Photos
-
Griffin 441
-
2 habitaciones, 2 baños - 1000 pies cuadrados
-
Entrada
-
-
Salón del club
-
Salón del club
-
Salón del club
-
Salón del club
-
Salón del club
Models
-
Plano de planta S2
-
Plano de planta S1
-
Plano de planta 1B2
-
1B1.6 Plano de planta
-
1B1.2 Plano de planta
-
1B1.4 Plano de planta
Nearby Apartments
Within 50 Miles of Griffin 441
-
The Tropic
303 S Federal Hwy
Hollywood, FL 33020
$2,025 - $4,590
1-3 Br 5.4 mi
-
Doral View
901 NW 97th Ave
Miami, FL 33172
$2,117 - $4,815
1-3 Br 21.6 mi
-
Atala Apartments
1556 NW 110th Ave
Miami, FL 33172
$2,495 - $4,095
1-3 Br 21.7 mi
-
Congress Grove
250 Congress Park Dr
Delray Beach, FL 33445
$2,025 - $2,955
1-2 Br 27.9 mi
-
Casa Vera
8881 SW 172nd Ave
Miami, FL 33196
$2,080 - $6,019
1-3 Br 30.9 mi
-
One Boynton
1351 S Federal Hwy
Boynton Beach, FL 33435
$2,454 - $7,754
1-3 Br 32.5 mi
Griffin 441 has units with in‑unit washers and dryers, making laundry day simple for residents.
Utilities are not included in rent. Residents should plan to set up and pay for all services separately.
Parking is available at Griffin 441. Contact this property for details.
Griffin 441 has studios to three-bedrooms with rent ranges from $2,468/mo. to $3,542/mo.
Yes, Griffin 441 welcomes pets. Breed restrictions, weight limits, and additional fees may apply. View this property's pet policy.
A good rule of thumb is to spend no more than 30% of your gross income on rent. Based on the lowest available rent of $2,468 for a one-bedroom, you would need to earn about $98,720 per year to qualify. Want to double-check your budget? Calculate how much rent you can afford with our Rent Affordability Calculator.
Griffin 441 is offering 3 meses gratis for eligible applicants, with rental rates starting at $2,468.
Yes! Griffin 441 offers 6 Matterport 3D Tours. Explore different floor plans and see unit level details, all without leaving home.
What Are Walk Score®, Transit Score®, and Bike Score® Ratings?
Walk Score® measures the walkability of any address. Transit Score® measures access to public transit. Bike Score® measures the bikeability of any address.
What is a Sound Score Rating?
A Sound Score Rating aggregates noise caused by vehicle traffic, airplane traffic and local sources
