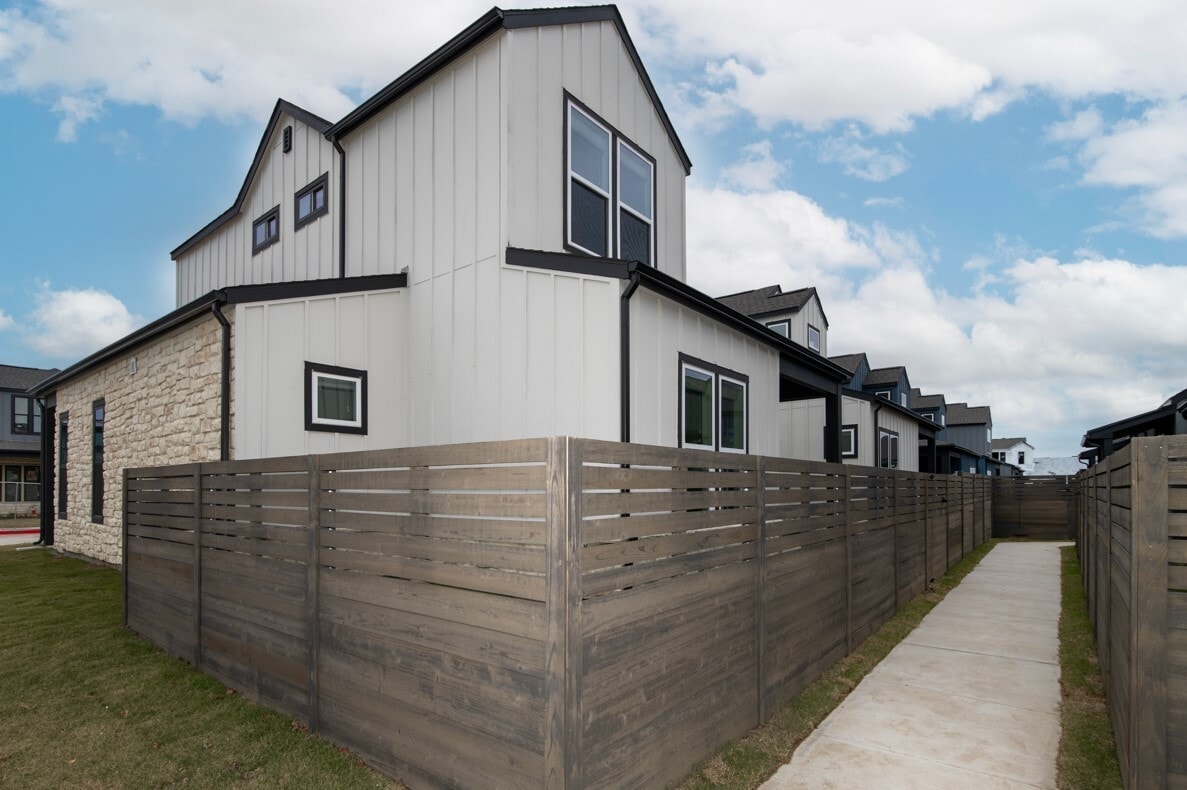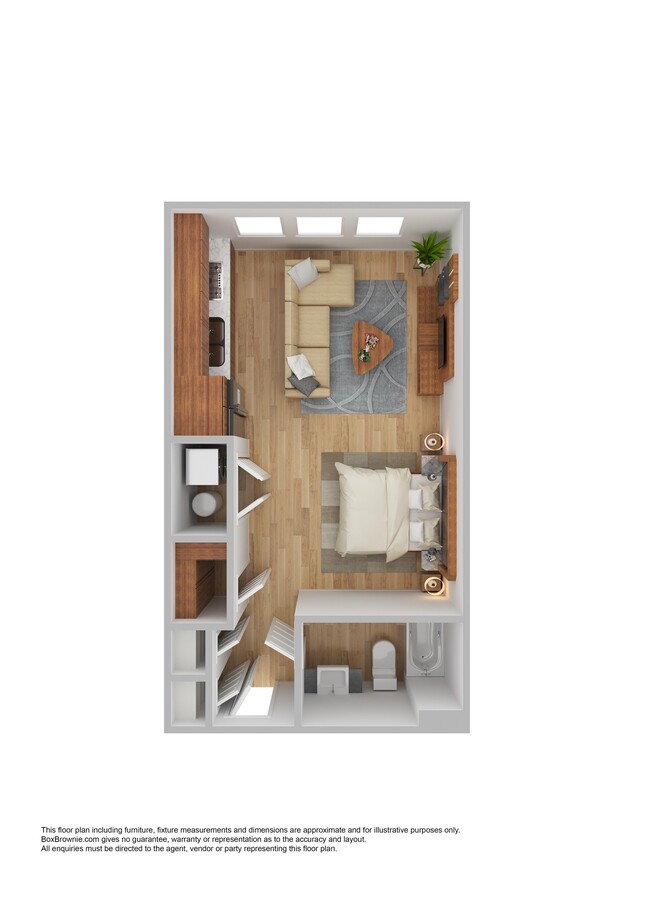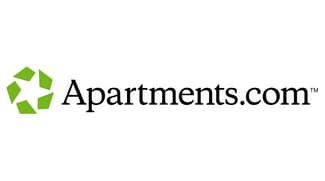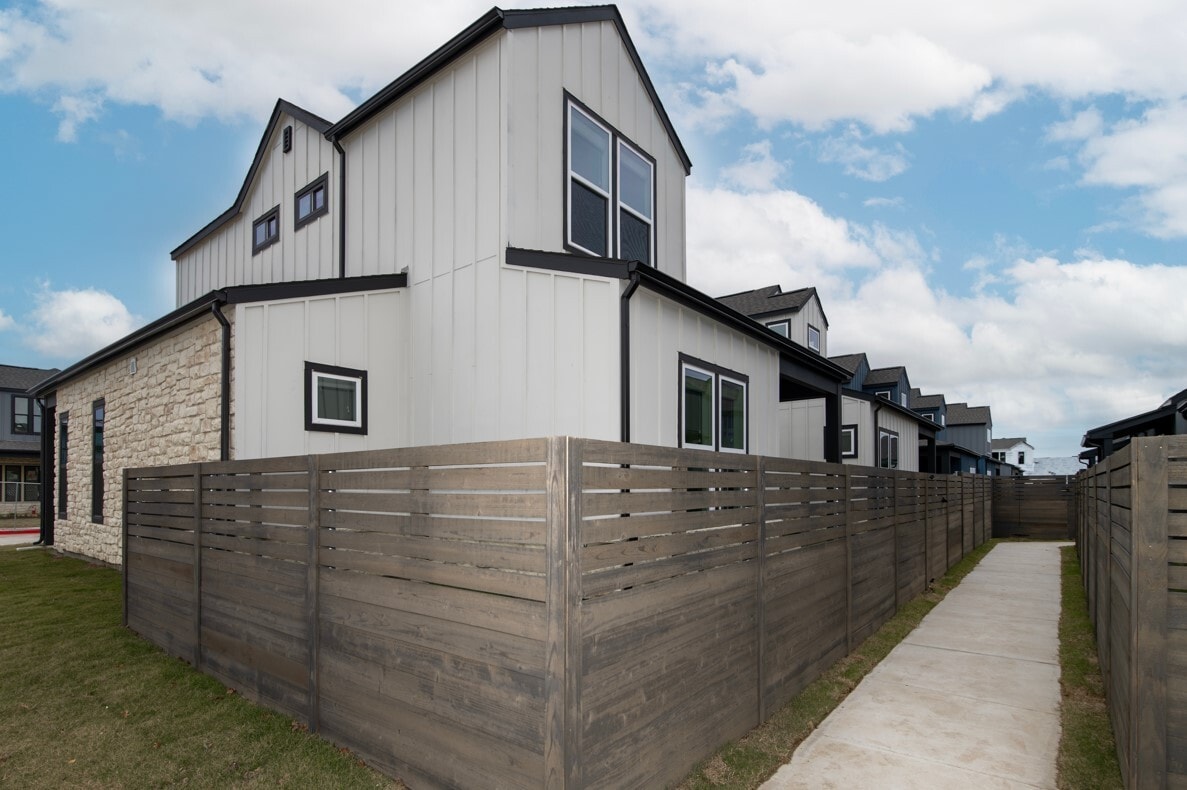-
Monthly Rent
$751 - $9,800
-
Bedrooms
Studio - 4 bd
-
Bathrooms
1 - 3 ba
-
Square Feet
500 - 3,500 sq ft
Apartamento de nueva construcción en sótano inglés, ubicado en una tranquila cuadra arbolada en Friendship Heights. La estación de metro y las paradas de autobús de Friendship Heights están a solo 3 cuadras a pie (un paseo corto). El vecindario cuenta con una gran variedad de tiendas (Trader Joe's y Total Wine (ambas abren en el verano de 2025), Safeway, Whole Foods y otras), numerosos restaurantes, el centro recreativo MoCo, varios bancos y parques con canchas de béisbol, tenis y baloncesto. A una parada de metro de la American University. Amplio estacionamiento en la calle disponible. Un vecindario agradable con un fuerte sentido de comunidad. Este hermoso apartamento de 1 dormitorio sin amueblar tiene 575 pies cuadrados. Entrada privada. Pisos de madera. Cocina con encimera de granito, estufa, lavavajillas, microondas. Lavandería con lavadora y secadora. Dormitorio con vestidor. Baño con bañera completa. Cable para su propio wifi y televisión por cable. (Los servicios públicos se miden por separado). NO FUMAR. Prueba.
Highlights
- Unidades amuebladas disponibles
- Attached Garage
- Frente al mar
- Muelle
- Salón de bronceado
- Accesible para personas con discapacidad auditiva
- Accesible para personas con discapacidad visual
- Pista de pickleball
- Ventana mirador
Pricing & Floor Plans
Fees and Policies
The fees listed below are community-provided and may exclude utilities or add-ons. All payments are made directly to the property and are non-refundable unless otherwise specified.
Pet policies are negotiable.
- Parking
-
Surface LotEstacionamiento abierto disponible. Plazas reservadas disponibles por una tarifa mensual adicional.Aparcamiento abierto disponible. Espacios reservados disponibles por un cargo mensual adicional.$15 - $20/mo1 Max, Assigned Parking
-
StreetEstacionamiento abierto disponible. Espacios reservados disponibles por un cargo mensual adicional.$12 - $16/mo12 Spaces
-
OtherPuede haber estacionamiento disponible para un 3.º vehículo en algunos planos de planta. Se pueden aplicar tarifas adicionales. Para más información, comunícate con la oficina de arrendamiento.--2 Max
-
Compact Car$66 - $77/mo1 Max
-
Garage - Attached$265 - $345/mo1 Max, Assigned Parking
-
CoveredEstacionamiento abierto disponible. Espacios reservados disponibles por un cargo mensual adicional.$10 - $25/mo2 Max
-
GarageEstacionamiento abierto disponible. Espacios reservados disponibles por un cargo mensual adicional.$45 - $50/mo2 Max
-
Carport$56 - $78/mo1 Max, Assigned Parking
-
Electric Vehicle Parking$100 - $250/mo4 Max
-
Garage - Detached$250 - $255/mo1 Max, Assigned Parking
Details
Utilities Included
-
Gas
-
Water
-
Electricity
-
Heat
-
Trash Removal
-
Sewer
-
Cable
-
Air Conditioning
Lease Options
-
Contratos de arrendamiento de 4 - 12 meses
Property Information
-
Built in 2010
-
70 units/46 stories
-
Furnished Units Available
Matterport 3D Tours
About Gold Apartments.com
Apartamento de nueva construcción en sótano inglés, ubicado en una tranquila cuadra arbolada en Friendship Heights. La estación de metro y las paradas de autobús de Friendship Heights están a solo 3 cuadras a pie (un paseo corto). El vecindario cuenta con una gran variedad de tiendas (Trader Joe's y Total Wine (ambas abren en el verano de 2025), Safeway, Whole Foods y otras), numerosos restaurantes, el centro recreativo MoCo, varios bancos y parques con canchas de béisbol, tenis y baloncesto. A una parada de metro de la American University. Amplio estacionamiento en la calle disponible. Un vecindario agradable con un fuerte sentido de comunidad. Este hermoso apartamento de 1 dormitorio sin amueblar tiene 575 pies cuadrados. Entrada privada. Pisos de madera. Cocina con encimera de granito, estufa, lavavajillas, microondas. Lavandería con lavadora y secadora. Dormitorio con vestidor. Baño con bañera completa. Cable para su propio wifi y televisión por cable. (Los servicios públicos se miden por separado). NO FUMAR. Prueba.
Gold Apartments.com is an apartment community located in Dunn County and the 58636 ZIP Code. This area is served by the Halliday 19 attendance zone.
Unique Features
- canchas de pickleball
Community Amenities
Piscina exterior
Unidades amuebladas disponibles
Ascensor
Conserje
Conserje
Parque infantil
Sede del club
Control de accesos
Property Services
- Servicio paquetería
- Wifi en toda la comunidad
- Wifi
- Control de accesos
- Zona de juegos de niños
- Mantenimiento in situ
- Property manager in situ
- Conserje
- Conserje
- Videovigilancia
- Acceso 24 horas
- Unidades amuebladas disponibles
- Lanzadera al tren
- Cajero automático
- Comercio minorista in situ
- Accesible para personas con discapacidad auditiva
- Accesible para personas con discapacidad visual
- Recolección de basura: acera
- Recolección de basura: puerta a puerta
- Reciclaje
- Programa de seguro para inquilinos
- Servicio de limpieza en seco
- Servicios de asistentes de hogar
- Servicio de lavandería
- Servicio de limpieza
- Servicio de venta de comestibles
- Servicios en línea
- Servicio de comidas
- Compostaje
- Actividades sociales planificadas
- Descuento para el gimnasio
- Apartamento de invitados
- Cuidado de mascotas
- Área de juegos para mascotas
- Estación de lavado de mascotas
- Carga de vehículos eléctricos
- Área de autolavado
Shared Community
- Ascensor
- Centro de negocios
- Sede del club
- Servicio de desayuno/café
- Almacén/trastero
- Tolva de residuos
- Edificio vintage
- Salas de conferencias
- Módulos corporativos
- Salón de bronceado
- Sin ascensor
Fitness & Recreation
- Bañera de hidromasaje
- Sauna
- Spa
- Piscina exterior
- Parque infantil
- Almacenamiento de bicicletas
- Cancha de baloncesto
- Pista de squash
- Pista de tenis
- Cancha de voleibol
- Zona de putting green
- Senderos para caminar/montar en bicicleta
- Sala de juegos
- Mediateca/Cine
- Pista de pickleball
Outdoor Features
- Recinto cerrado
- Solárium
- Cabaña
- Patio
- Parrilla
- Zona de pícnic
- Frente al mar
- Acceso al lago
- Estanque
- Muelle
- Jardín zen
- Parque para perros
Student Features
- Dormitorios con cerradura individual
- Baño privado
- Búsqueda de compañero de habitación
Apartment Features
Aire acondicionado
Lavavajillas
Conexiones para lavadora/secadora
Diseño de loft
Acceso a Internet de alta velocidad
Suelos de madera maciza
Vestidores
Cocina con isla
Indoor Features
- Acceso a Internet de alta velocidad
- Wifi
- Conexiones para lavadora/secadora
- Aire acondicionado
- Calefacción
- Ventiladores de techo
- Libre de humo
- Preinstalación de cables
- Televisión por satélite
- Sistema de seguridad
- Compactador de basura
- Almacén/trastero
- Tocadores dobles
- Bañera/Ducha
- Chimenea
- Barandillas
- Sonido envolvente
- Intercomunicador
- Sistema de rociadores
- Espejos con marco
- Sistema de aspiradora
- Accesible en sillas de ruedas (habitaciones)
Kitchen Features & Appliances
- Lavavajillas
- Zona de eliminación de desechos
- Máquina de hielo
- Encimeras de granito
- Electrodomésticos de acero inoxidable
- Despensa
- Cocina con isla
- Cocina comedor
- Cocina
- Microondas
- Horno
- Fogón
- Nevera
- Congelador
- Rincón para el desayuno
- Cajón calientaplatos
- Sistema de café
- Agua caliente instantánea
- Encimeras de cuarzo
Model Details
- Suelos de madera maciza
- Alfombra
- Suelos de baldosas
- Sala familiar
- Sótano
- Recibidor
- Oficina
- Sala de entretenimiento
- Sala de estar
- Ático
- Solárium
- Taller
- Estanterías empotradas
- Moldura para techo
- Techo abovedado
- Ventana mirador
- Lucernarios
- Vestidores
- Armario de ropa blanca
- Amueblado
- Diseño de loft
- Ventanas de doble panel
- Cubiertas de ventanas
- Casa de invitados
- Mueble bar con fregadero
- Balcón
- Patio
- Porche
- Cubierta
- Patio
- Césped
- Con jardín
- Invernadero
- Muelle
Income Restrictions
How To Qualify
Halliday is a city in Dunn County, North Dakota, United States. The population was 188 at the 2010 census. Halliday was founded in 1914.
Halliday was originally two miles farther north. It moved in 1914 to be near the new Mandan to Killdeer railroad line. In 1900 the first post office was located on William Halliday's place........
Learn more about living in HallidayCompare neighborhood and city base rent averages by bedroom.
| Halliday, ND | ||
|---|---|---|
| Studio | $871 | $1,235 |
| 1 Bedroom | $981 | $1,095 |
| 2 Bedrooms | $1,195 | $1,845 |
| 3 Bedrooms | $1,534 | $980 |
- Servicio paquetería
- Wifi en toda la comunidad
- Wifi
- Control de accesos
- Zona de juegos de niños
- Mantenimiento in situ
- Property manager in situ
- Conserje
- Conserje
- Videovigilancia
- Acceso 24 horas
- Unidades amuebladas disponibles
- Lanzadera al tren
- Cajero automático
- Comercio minorista in situ
- Accesible para personas con discapacidad auditiva
- Accesible para personas con discapacidad visual
- Recolección de basura: acera
- Recolección de basura: puerta a puerta
- Reciclaje
- Programa de seguro para inquilinos
- Servicio de limpieza en seco
- Servicios de asistentes de hogar
- Servicio de lavandería
- Servicio de limpieza
- Servicio de venta de comestibles
- Servicios en línea
- Servicio de comidas
- Compostaje
- Actividades sociales planificadas
- Descuento para el gimnasio
- Apartamento de invitados
- Cuidado de mascotas
- Área de juegos para mascotas
- Estación de lavado de mascotas
- Carga de vehículos eléctricos
- Área de autolavado
- Ascensor
- Centro de negocios
- Sede del club
- Servicio de desayuno/café
- Almacén/trastero
- Tolva de residuos
- Edificio vintage
- Salas de conferencias
- Módulos corporativos
- Salón de bronceado
- Sin ascensor
- Recinto cerrado
- Solárium
- Cabaña
- Patio
- Parrilla
- Zona de pícnic
- Frente al mar
- Acceso al lago
- Estanque
- Muelle
- Jardín zen
- Parque para perros
- Bañera de hidromasaje
- Sauna
- Spa
- Piscina exterior
- Parque infantil
- Almacenamiento de bicicletas
- Cancha de baloncesto
- Pista de squash
- Pista de tenis
- Cancha de voleibol
- Zona de putting green
- Senderos para caminar/montar en bicicleta
- Sala de juegos
- Mediateca/Cine
- Pista de pickleball
- Dormitorios con cerradura individual
- Baño privado
- Búsqueda de compañero de habitación
- canchas de pickleball
- Acceso a Internet de alta velocidad
- Wifi
- Conexiones para lavadora/secadora
- Aire acondicionado
- Calefacción
- Ventiladores de techo
- Libre de humo
- Preinstalación de cables
- Televisión por satélite
- Sistema de seguridad
- Compactador de basura
- Almacén/trastero
- Tocadores dobles
- Bañera/Ducha
- Chimenea
- Barandillas
- Sonido envolvente
- Intercomunicador
- Sistema de rociadores
- Espejos con marco
- Sistema de aspiradora
- Accesible en sillas de ruedas (habitaciones)
- Lavavajillas
- Zona de eliminación de desechos
- Máquina de hielo
- Encimeras de granito
- Electrodomésticos de acero inoxidable
- Despensa
- Cocina con isla
- Cocina comedor
- Cocina
- Microondas
- Horno
- Fogón
- Nevera
- Congelador
- Rincón para el desayuno
- Cajón calientaplatos
- Sistema de café
- Agua caliente instantánea
- Encimeras de cuarzo
- Suelos de madera maciza
- Alfombra
- Suelos de baldosas
- Sala familiar
- Sótano
- Recibidor
- Oficina
- Sala de entretenimiento
- Sala de estar
- Ático
- Solárium
- Taller
- Estanterías empotradas
- Moldura para techo
- Techo abovedado
- Ventana mirador
- Lucernarios
- Vestidores
- Armario de ropa blanca
- Amueblado
- Diseño de loft
- Ventanas de doble panel
- Cubiertas de ventanas
- Casa de invitados
- Mueble bar con fregadero
- Balcón
- Patio
- Porche
- Cubierta
- Patio
- Césped
- Con jardín
- Invernadero
- Muelle
| Monday | Closed |
|---|---|
| Tuesday | 9am - 4pm |
| Wednesday | 10am - 5pm |
| Thursday | 9am - 5pm |
| Friday | 9am - 5pm |
| Saturday | 10am - 4pm |
| Sunday | Closed |
 The GreatSchools Rating helps parents compare schools within a state based on a variety of school quality indicators and provides a helpful picture of how effectively each school serves all of its students. Ratings are on a scale of 1 (below average) to 10 (above average) and can include test scores, college readiness, academic progress, advanced courses, equity, discipline and attendance data. We also advise parents to visit schools, consider other information on school performance and programs, and consider family needs as part of the school selection process.
The GreatSchools Rating helps parents compare schools within a state based on a variety of school quality indicators and provides a helpful picture of how effectively each school serves all of its students. Ratings are on a scale of 1 (below average) to 10 (above average) and can include test scores, college readiness, academic progress, advanced courses, equity, discipline and attendance data. We also advise parents to visit schools, consider other information on school performance and programs, and consider family needs as part of the school selection process.
View GreatSchools Rating Methodology
Data provided by GreatSchools.org © 2026. All rights reserved.
Gold Apartments.com Photos
-
Gold Apartments.com
-
Caption
-
-
-
-
-
-
-
Models
-
Studio
-
2 Bedrooms
-
2 Bedrooms
-
2 Bedrooms
-
3 Bedrooms
-
3 Bedrooms
Nearby Apartments
Within 50 Miles of Gold Apartments.com
-
Montfort Crossing
298 3rd Ave W
Halliday, ND 58636
$1,063 - $1,927 Total Monthly Price
1-2 Br 0.0 mi
-
Diamond Apartments
200 Main St
Halliday, ND 58636
Call for Rent
0.0 mi
-
Platinum Luxury Rentals Apartments
50 Main St
Halliday, ND 58636
$975 - $11,000
1-5 Br 0.1 mi
-
Roberts Roost Homes
150 3rd Ave E
Halliday, ND 58636
$2,000
1 Br 0.1 mi
-
Orchids II Apartments
202 W Main St
Halliday, ND 58636
$1,200 - $2,250
1-2 Br 0.2 mi
-
Orchids Apartments
203 W Main St
Halliday, ND 58636
$1,500 - $2,500
1-3 Br 0.2 mi
While Gold Apartments.com does not offer in-unit laundry, some units include washer and dryer hookups so residents can install their own appliances.
Select utilities are included in rent at Gold Apartments.com, including gas, water, electricity, heat, trash removal, sewer, cable, and air conditioning. Residents are responsible for any other utilities not listed.
Parking is available at Gold Apartments.com. Fees may apply depending on the type of parking offered. Contact this property for details.
Gold Apartments.com has studios to four-bedrooms with rent ranges from $751/mo. to $9,800/mo.
Gold Apartments.com does not allow pets, though service animals are always welcome in accordance with applicable laws.
A good rule of thumb is to spend no more than 30% of your gross income on rent. Based on the lowest available rent of $751 for a two-bedrooms, you would need to earn about $30,040 per year to qualify. Want to double-check your budget? Calculate how much rent you can afford with our Rent Affordability Calculator.
Gold Apartments.com is not currently offering any rent specials. Check back soon, as promotions change frequently.
Yes! Gold Apartments.com offers 2 Matterport 3D Tours. Explore different floor plans and see unit level details, all without leaving home.
What Are Walk Score®, Transit Score®, and Bike Score® Ratings?
Walk Score® measures the walkability of any address. Transit Score® measures access to public transit. Bike Score® measures the bikeability of any address.
What is a Sound Score Rating?
A Sound Score Rating aggregates noise caused by vehicle traffic, airplane traffic and local sources







Property Manager Responded