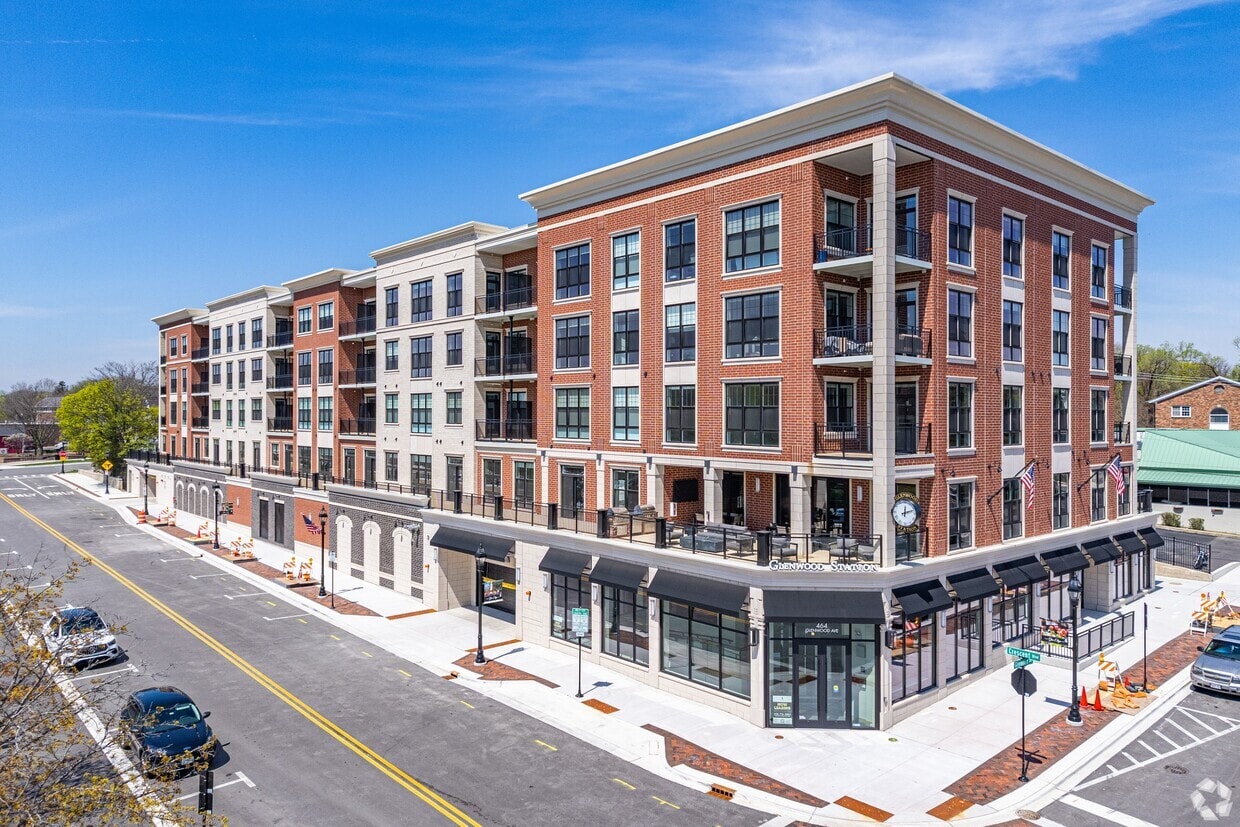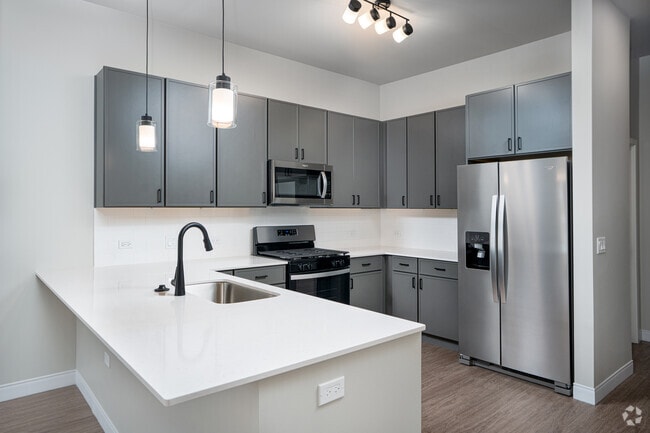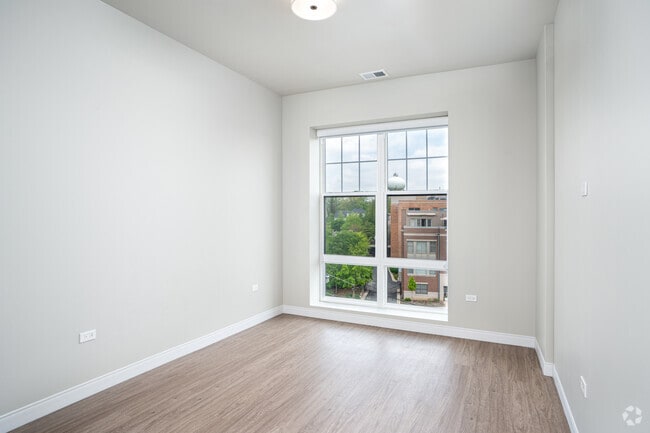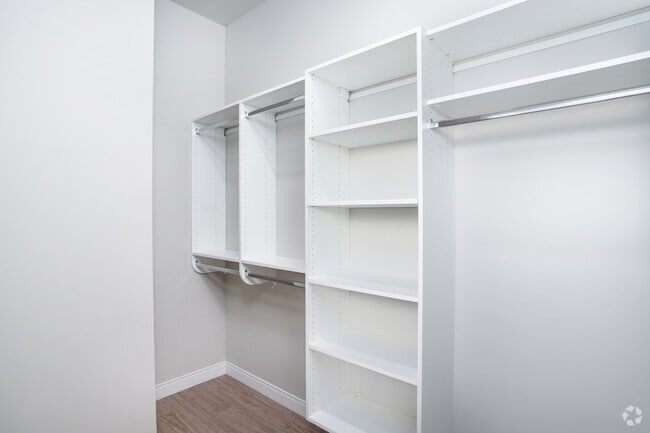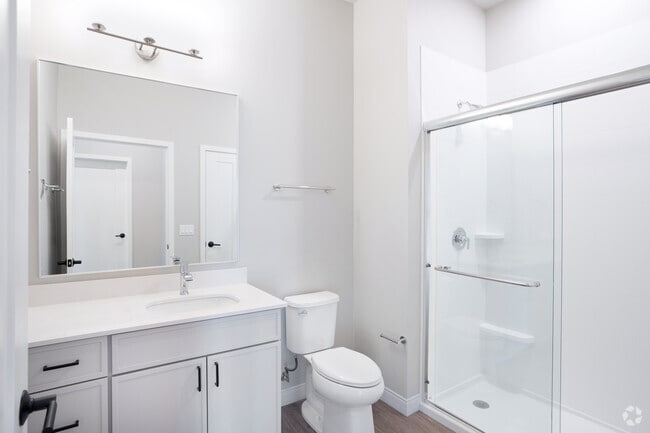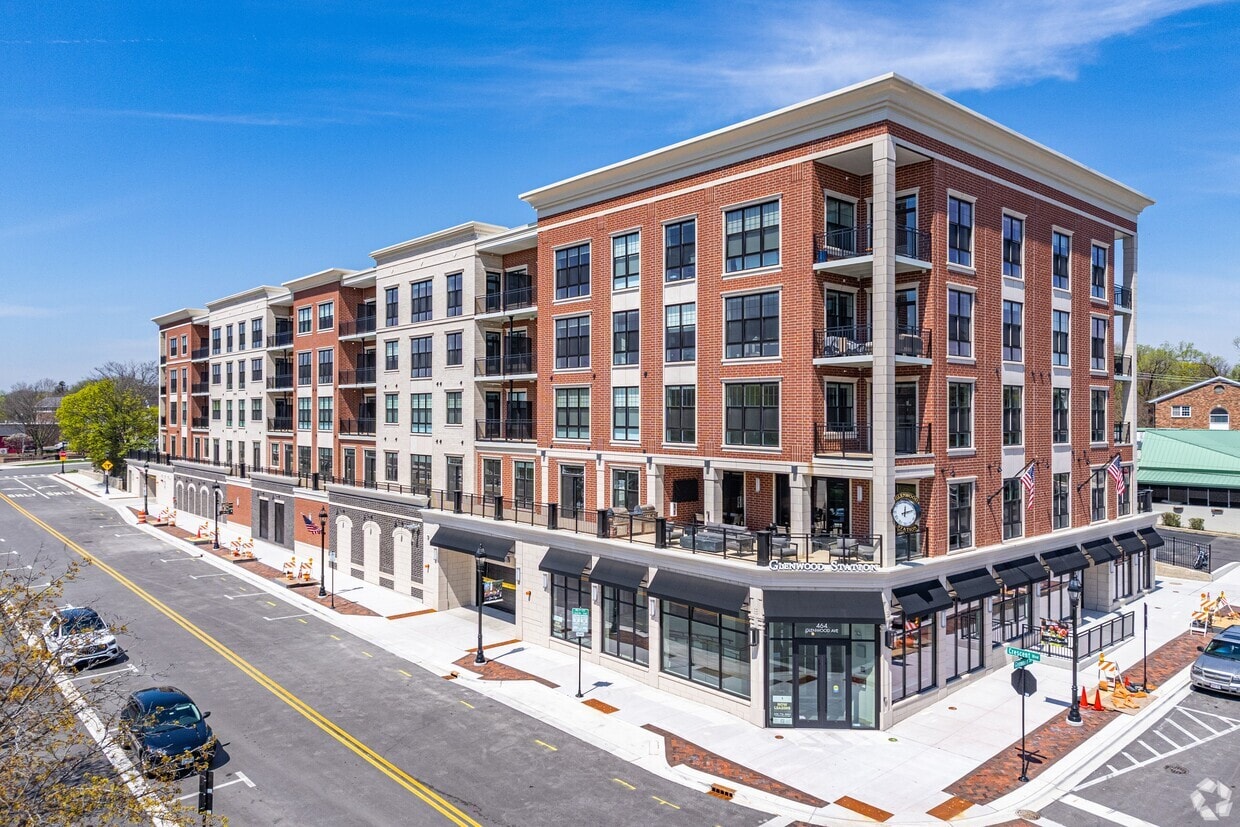-
Monthly Rent
$2,839 - $4,586
-
Bedrooms
Studio - 2 bd
-
Bathrooms
1 - 2 ba
-
Square Feet
773 - 1,487 sq ft
Highlights
- New Construction
- Walker's Paradise
- Sauna
- Pet Washing Station
- High Ceilings
- Walk-In Closets
- Controlled Access
- On-Site Retail
- Island Kitchen
Pricing & Floor Plans
-
Unit 208price $2,839square feet 1,014availibility Now
-
Unit 220price $2,839square feet 1,014availibility Now
-
Unit 520price $3,112square feet 1,014availibility Now
-
Unit 214price $2,839square feet 1,014availibility Now
-
Unit 216price $2,839square feet 1,014availibility Now
-
Unit 415price $3,854square feet 1,204availibility Now
-
Unit 204price $4,420square feet 1,487availibility Now
-
Unit 304price $4,460square feet 1,487availibility Now
-
Unit 404price $4,460square feet 1,487availibility Apr 7
-
Unit 222price $4,586square feet 1,369availibility Now
-
Unit 322price $4,586square feet 1,369availibility Now
-
Unit 402price $3,507square feet 1,103availibility Apr 26
-
Unit 208price $2,839square feet 1,014availibility Now
-
Unit 220price $2,839square feet 1,014availibility Now
-
Unit 520price $3,112square feet 1,014availibility Now
-
Unit 214price $2,839square feet 1,014availibility Now
-
Unit 216price $2,839square feet 1,014availibility Now
-
Unit 415price $3,854square feet 1,204availibility Now
-
Unit 204price $4,420square feet 1,487availibility Now
-
Unit 304price $4,460square feet 1,487availibility Now
-
Unit 404price $4,460square feet 1,487availibility Apr 7
-
Unit 222price $4,586square feet 1,369availibility Now
-
Unit 322price $4,586square feet 1,369availibility Now
-
Unit 402price $3,507square feet 1,103availibility Apr 26
Fees and Policies
The fees listed below are community-provided and may exclude utilities or add-ons. All payments are made directly to the property and are non-refundable unless otherwise specified.
-
One-Time Basics
-
Due at Application
-
Application Fee Per ApplicantCharged per applicant.$75
-
-
Due at Move-In
-
Administrative FeeCharged per unit.$300
-
-
Due at Application
-
Dogs
-
Dog FeeCharged per pet.$300
-
Dog RentCharged per pet.$35 / mo
Restrictions:Please reach out to our leasing team for questions about pets other than cats and dogs.Read More Read LessComments -
-
Cats
-
Cat FeeCharged per pet.$300
-
Cat RentCharged per pet.$35 / mo
Restrictions:Comments -
-
Other
Property Fee Disclaimer: Based on community-supplied data and independent market research. Subject to change without notice. May exclude fees for mandatory or optional services and usage-based utilities.
Details
Utilities Included
-
Water
-
Trash Removal
-
Sewer
Lease Options
-
6 - 15 Month Leases
-
Short term lease
Property Information
-
Built in 2025
-
86 units/5 stories
-
Furnished Units Available
Matterport 3D Tours
About Glenwood Station
Welcome to Glenwood Station, the epitome of luxury living in Glen Ellyn. Nestled just one block from the Metra Union Pacific West train station, our community offers unmatched convenience for commuters and urban explorers alike. Our spacious floorplans are designed with your comfort in mind, featuring top-tier amenities and elegant finishes.Experience the best of Glen Ellyn living with our prime location near the vibrant downtown area. Enjoy easy access to a plethora of dining, shopping, and entertainment options right at your doorstep. Additionally, Glenwood Station boasts 1,500 square feet of commercial space on the first level, further enriching the lively neighborhood atmosphere.With ample indoor parking, electric vehicle charging stations, and Envoy's electric vehicle sharing platform, our community seamlessly blends luxury and convenience. Discover your perfect home at Glenwood Station today!
Glenwood Station is an apartment community located in DuPage County and the 60137 ZIP Code. This area is served by the Glen Ellyn School District 41 attendance zone.
Unique Features
- Air Conditioner
- Elegant, Hotel-Style Lobby
- Gig Speed Internet
- Flexible payment options available through Flex
- Business Center with Private Meeting Room
- Large Closets
- Large Walk-In Closets**
- Soft Close Cabinets
- Tesla Model 3 For Rent Through Envoy Car Share
- Bicycle Studio
- Exterior Terrace with Grills & Fire Pit
- Secure, Climate Controlled Parking Garage
- Spacious Primary Bedrooms
- Ample Cabinet Space
- Create Studio
- Custom Window Treatments
- En-Suite Primary Bath
- EV Charging Stations
- Luxury Vinyl Flooring Throughout Entire Unit
- Private Balcony or Terrace**
- Secure Package Handling
- USB Charging
- Dog Run
- Keyless Entry
- Kitchen Island or Peninsula Seating
- Smart Thermostats
- 24/7 Emergency Service
- Complimentary Coffee Bar
- Infrared Sauna
- In-Unit Washer & Dryer
- Secure Storage Lockers
- Clubhouse (opens to exterior terrace)
Community Amenities
Fitness Center
Clubhouse
Controlled Access
Business Center
- Controlled Access
- Maintenance on site
- Property Manager on Site
- On-Site Retail
- Pet Washing Station
- EV Charging
- Business Center
- Clubhouse
- Fitness Center
- Sauna
- Grill
- Dog Park
Apartment Features
Washer/Dryer
Air Conditioning
Dishwasher
Walk-In Closets
- Washer/Dryer
- Air Conditioning
- Heating
- Dishwasher
- Disposal
- Stainless Steel Appliances
- Island Kitchen
- Kitchen
- Microwave
- Oven
- Range
- Refrigerator
- Quartz Countertops
- Gas Range
- Vinyl Flooring
- High Ceilings
- Walk-In Closets
- Furnished
- Balcony
The Glen Ellyn/West Chicago corridor is a stretch of suburban communities that start in the heart of DuPage County and extend to its western edges. Conveniently located about 30 miles west of downtown Chicago, these charming suburbs provide the best of both worlds: family-friendly neighborhoods filled with parks, just a short drive or train ride away from the action of the city. Some of the neighborhoods in this region include Glen Ellyn, Wheaton, Winfield, Carol Stream, and Glendale Heights.
Learn more about living in Glen Ellyn to West Chicago CorridorCompare neighborhood and city base rent averages by bedroom.
| Glen Ellyn to West Chicago Corridor | Glen Ellyn, IL | |
|---|---|---|
| Studio | $1,679 | $1,671 |
| 1 Bedroom | $1,621 | $1,597 |
| 2 Bedrooms | $1,918 | $2,049 |
| 3 Bedrooms | $2,593 | $2,160 |
- Controlled Access
- Maintenance on site
- Property Manager on Site
- On-Site Retail
- Pet Washing Station
- EV Charging
- Business Center
- Clubhouse
- Grill
- Dog Park
- Fitness Center
- Sauna
- Air Conditioner
- Elegant, Hotel-Style Lobby
- Gig Speed Internet
- Flexible payment options available through Flex
- Business Center with Private Meeting Room
- Large Closets
- Large Walk-In Closets**
- Soft Close Cabinets
- Tesla Model 3 For Rent Through Envoy Car Share
- Bicycle Studio
- Exterior Terrace with Grills & Fire Pit
- Secure, Climate Controlled Parking Garage
- Spacious Primary Bedrooms
- Ample Cabinet Space
- Create Studio
- Custom Window Treatments
- En-Suite Primary Bath
- EV Charging Stations
- Luxury Vinyl Flooring Throughout Entire Unit
- Private Balcony or Terrace**
- Secure Package Handling
- USB Charging
- Dog Run
- Keyless Entry
- Kitchen Island or Peninsula Seating
- Smart Thermostats
- 24/7 Emergency Service
- Complimentary Coffee Bar
- Infrared Sauna
- In-Unit Washer & Dryer
- Secure Storage Lockers
- Clubhouse (opens to exterior terrace)
- Washer/Dryer
- Air Conditioning
- Heating
- Dishwasher
- Disposal
- Stainless Steel Appliances
- Island Kitchen
- Kitchen
- Microwave
- Oven
- Range
- Refrigerator
- Quartz Countertops
- Gas Range
- Vinyl Flooring
- High Ceilings
- Walk-In Closets
- Furnished
- Balcony
| Monday | 9am - 5pm |
|---|---|
| Tuesday | 9am - 5pm |
| Wednesday | 9am - 5pm |
| Thursday | 9am - 5pm |
| Friday | 9am - 5pm |
| Saturday | 10am - 2pm |
| Sunday | Closed |
| Colleges & Universities | Distance | ||
|---|---|---|---|
| Colleges & Universities | Distance | ||
| Drive: | 4 min | 1.7 mi | |
| Drive: | 10 min | 3.7 mi | |
| Drive: | 18 min | 7.5 mi | |
| Drive: | 17 min | 8.6 mi |
 The GreatSchools Rating helps parents compare schools within a state based on a variety of school quality indicators and provides a helpful picture of how effectively each school serves all of its students. Ratings are on a scale of 1 (below average) to 10 (above average) and can include test scores, college readiness, academic progress, advanced courses, equity, discipline and attendance data. We also advise parents to visit schools, consider other information on school performance and programs, and consider family needs as part of the school selection process.
The GreatSchools Rating helps parents compare schools within a state based on a variety of school quality indicators and provides a helpful picture of how effectively each school serves all of its students. Ratings are on a scale of 1 (below average) to 10 (above average) and can include test scores, college readiness, academic progress, advanced courses, equity, discipline and attendance data. We also advise parents to visit schools, consider other information on school performance and programs, and consider family needs as part of the school selection process.
View GreatSchools Rating Methodology
Data provided by GreatSchools.org © 2026. All rights reserved.
Glenwood Station Photos
-
Glenwood Station
-
1BR, 1BA - 832SF
-
1BR, 1BA - 832SF - Kitchen
-
1BR, 1BA - 832SF - Bedroom
-
1BR, 1BA - 832SF - Closet
-
1BR, 1BA - 832SF - Bathroom
-
1BR, 1BA - 832SF - Laundry Room
-
2BR, 2BA - 1,258SF - Kitchen
-
2BR, 2BA - 1,258SF - Livingroom
Models
-
Studio
-
Studio
-
1 Bedroom
-
1 Bedroom
-
1 Bedroom
-
1 Bedroom
Nearby Apartments
Within 50 Miles of Glenwood Station
Glenwood Station has units with in‑unit washers and dryers, making laundry day simple for residents.
Select utilities are included in rent at Glenwood Station, including water, trash removal, and sewer. Residents are responsible for any other utilities not listed.
Parking is available at Glenwood Station. Contact this property for details.
Glenwood Station has studios to two-bedrooms with rent ranges from $2,839/mo. to $4,586/mo.
Yes, Glenwood Station welcomes pets. Breed restrictions, weight limits, and additional fees may apply. View this property's pet policy.
A good rule of thumb is to spend no more than 30% of your gross income on rent. Based on the lowest available rent of $2,839 for a one-bedroom, you would need to earn about $113,560 per year to qualify. Want to double-check your budget? Calculate how much rent you can afford with our Rent Affordability Calculator.
Glenwood Station is offering 2 Months Free for eligible applicants, with rental rates starting at $2,839.
Yes! Glenwood Station offers 2 Matterport 3D Tours. Explore different floor plans and see unit level details, all without leaving home.
What Are Walk Score®, Transit Score®, and Bike Score® Ratings?
Walk Score® measures the walkability of any address. Transit Score® measures access to public transit. Bike Score® measures the bikeability of any address.
What is a Sound Score Rating?
A Sound Score Rating aggregates noise caused by vehicle traffic, airplane traffic and local sources
