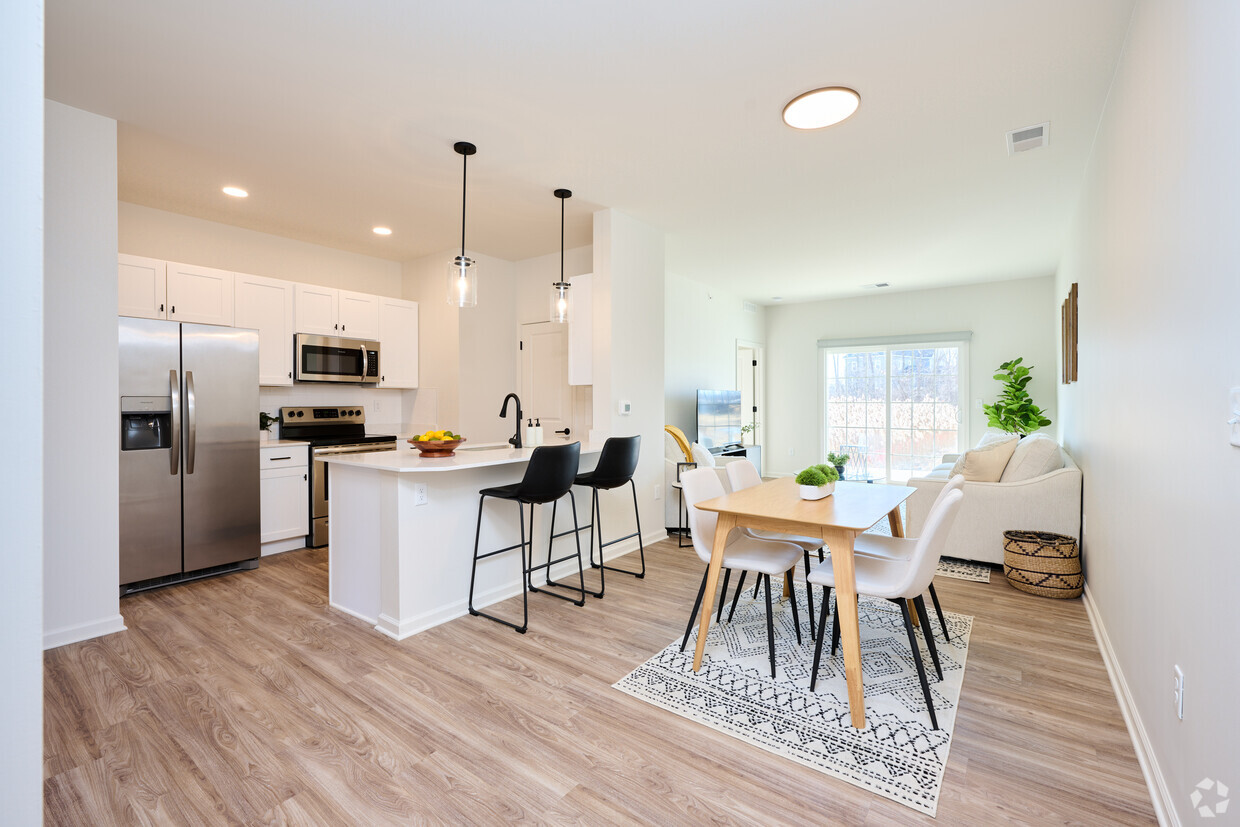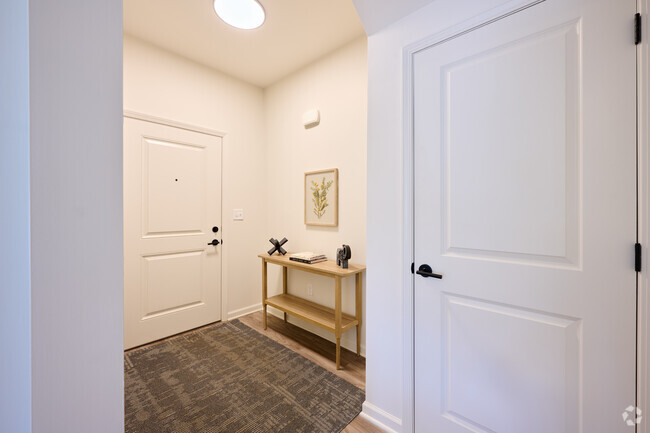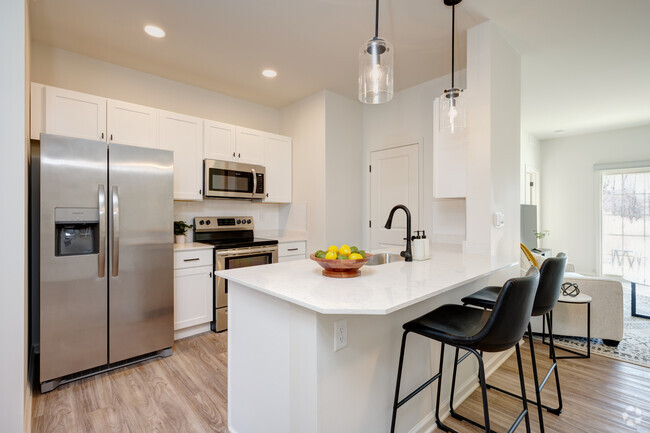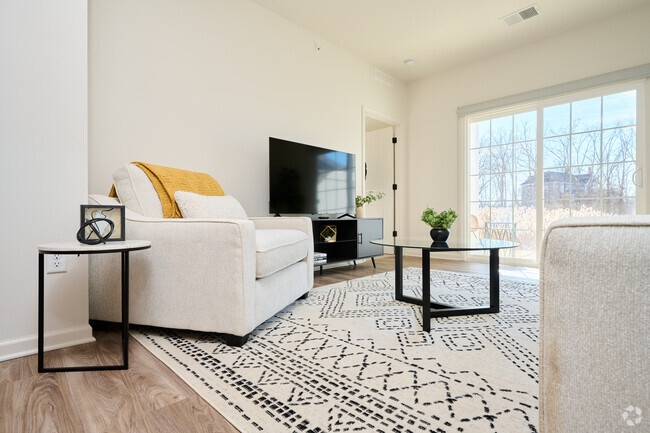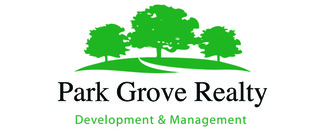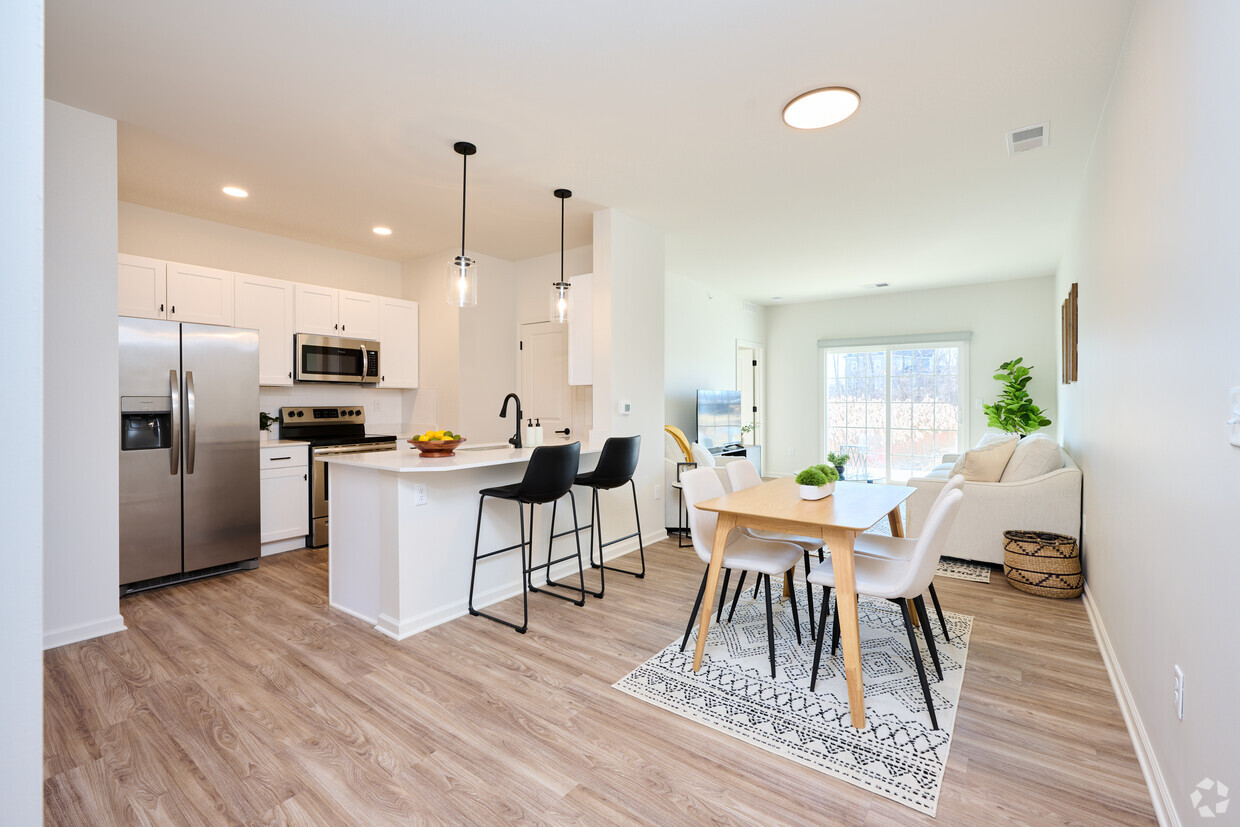-
Monthly Rent
$2,000 - $2,965
-
Bedrooms
1 - 3 bd
-
Bathrooms
1 - 2 ba
-
Square Feet
820 - 1,268 sq ft
Pricing & Floor Plans
-
Unit W200-211price $2,000square feet 820availibility Oct 17
-
Unit W200-213price $2,295square feet 1,095availibility Now
-
Unit E600-606price $2,295square feet 1,095availibility Sep 1
-
Unit E400-412price $2,295square feet 1,095availibility Sep 15
-
Unit E400-416price $2,295square feet 1,100availibility Aug 14
-
Unit W500-516price $2,295square feet 1,100availibility Aug 15
-
Unit W400-416price $2,295square feet 1,100availibility Aug 15
-
Unit E200-203price $2,295square feet 1,100availibility Now
-
Unit W200-219price $2,395square feet 1,157availibility Now
-
Unit E500-500price $2,395square feet 1,157availibility Sep 15
-
Unit W400-418price $2,395square feet 1,157availibility Sep 15
-
Unit W100-105price $2,910square feet 1,268availibility Now
-
Unit E600-614price $2,910square feet 1,268availibility Oct 17
-
Unit E200-215price $2,965square feet 1,268availibility Now
-
Unit W200-215price $2,965square feet 1,268availibility Now
-
Unit W300-304price $2,965square feet 1,268availibility Now
-
Unit W200-211price $2,000square feet 820availibility Oct 17
-
Unit W200-213price $2,295square feet 1,095availibility Now
-
Unit E600-606price $2,295square feet 1,095availibility Sep 1
-
Unit E400-412price $2,295square feet 1,095availibility Sep 15
-
Unit E400-416price $2,295square feet 1,100availibility Aug 14
-
Unit W500-516price $2,295square feet 1,100availibility Aug 15
-
Unit W400-416price $2,295square feet 1,100availibility Aug 15
-
Unit E200-203price $2,295square feet 1,100availibility Now
-
Unit W200-219price $2,395square feet 1,157availibility Now
-
Unit E500-500price $2,395square feet 1,157availibility Sep 15
-
Unit W400-418price $2,395square feet 1,157availibility Sep 15
-
Unit W100-105price $2,910square feet 1,268availibility Now
-
Unit E600-614price $2,910square feet 1,268availibility Oct 17
-
Unit E200-215price $2,965square feet 1,268availibility Now
-
Unit W200-215price $2,965square feet 1,268availibility Now
-
Unit W300-304price $2,965square feet 1,268availibility Now
Fees and Policies
The fees below are based on community-supplied data and may exclude additional fees and utilities.
- One-Time Move-In Fees
-
Administrative FeeNon-refundable.$500
-
Application Fee$20
- Dogs Allowed
-
Monthly pet rent$40
-
One time Fee$299
-
Pet Limit2
-
Restrictions:Breed Restriction
- Cats Allowed
-
Monthly pet rent$40
-
One time Fee$299
-
Pet Limit2
- Parking
-
Garage--
Details
Utilities Included
-
Water
-
Trash Removal
-
Sewer
-
Internet
Lease Options
-
12 months
Property Information
-
Built in 2023
-
110 units/2 stories
-
Furnished Units Available
Matterport 3D Tours
About Genesee Pointe
Located off East River Road, our location offers a quiet, family-friendly neighborhood that is near Henrietta’s most visited parks, restaurants, grocery stores, and more. At Genesee Pointe, residents can enjoy townhome-style apartments that offer a clubhouse equipped with a pool, a fitness center, your own attached garage, and even a pet spa! Feel luxuriously at home with stainless steel appliances, modern fixtures, walk-in closets, and a patio or balcony. Our residents also have access to Riverton Community Association amenities which include 3 additional outdoor pools, bike paths, playgrounds, basketball, and tennis courts -- all within walking distance! This new construction property has something that everyone can enjoy. Schedule a tour today and experience the luxury of living at Genesee Pointe!
Genesee Pointe is an apartment community located in Monroe County and the 14586 ZIP Code. This area is served by the Rush-Henrietta Central attendance zone.
Unique Features
- Refrigerator With Ice Maker & Water Line
- Wood Grain Style Flooring
- 1-car Garage
- Modern Cabinetry & Fixtures
- 2-car Garage
- In Unit Laundry
- Pet Spa
Community Amenities
Pool
Fitness Center
Playground
Clubhouse
- Wi-Fi
- Maintenance on site
- Property Manager on Site
- Trash Pickup - Curbside
- Recycling
- Online Services
- Pet Washing Station
- EV Charging
- Clubhouse
- Lounge
- Fitness Center
- Pool
- Playground
- Basketball Court
- Tennis Court
- Walking/Biking Trails
Apartment Features
Washer/Dryer
Air Conditioning
Dishwasher
Walk-In Closets
Island Kitchen
Microwave
Refrigerator
Wi-Fi
Highlights
- Wi-Fi
- Washer/Dryer
- Air Conditioning
- Heating
- Ceiling Fans
- Smoke Free
- Cable Ready
- Tub/Shower
- Sprinkler System
- Framed Mirrors
- Wheelchair Accessible (Rooms)
Kitchen Features & Appliances
- Dishwasher
- Disposal
- Stainless Steel Appliances
- Pantry
- Island Kitchen
- Eat-in Kitchen
- Kitchen
- Microwave
- Oven
- Range
- Refrigerator
- Freezer
- Quartz Countertops
Model Details
- Carpet
- Vinyl Flooring
- High Ceilings
- Views
- Walk-In Closets
- Linen Closet
- Furnished
- Window Coverings
- Balcony
- Patio
- Wi-Fi
- Maintenance on site
- Property Manager on Site
- Trash Pickup - Curbside
- Recycling
- Online Services
- Pet Washing Station
- EV Charging
- Clubhouse
- Lounge
- Fitness Center
- Pool
- Playground
- Basketball Court
- Tennis Court
- Walking/Biking Trails
- Refrigerator With Ice Maker & Water Line
- Wood Grain Style Flooring
- 1-car Garage
- Modern Cabinetry & Fixtures
- 2-car Garage
- In Unit Laundry
- Pet Spa
- Wi-Fi
- Washer/Dryer
- Air Conditioning
- Heating
- Ceiling Fans
- Smoke Free
- Cable Ready
- Tub/Shower
- Sprinkler System
- Framed Mirrors
- Wheelchair Accessible (Rooms)
- Dishwasher
- Disposal
- Stainless Steel Appliances
- Pantry
- Island Kitchen
- Eat-in Kitchen
- Kitchen
- Microwave
- Oven
- Range
- Refrigerator
- Freezer
- Quartz Countertops
- Carpet
- Vinyl Flooring
- High Ceilings
- Views
- Walk-In Closets
- Linen Closet
- Furnished
- Window Coverings
- Balcony
- Patio
| Monday | 9am - 5pm |
|---|---|
| Tuesday | 9am - 5pm |
| Wednesday | 9am - 5pm |
| Thursday | 9am - 5pm |
| Friday | 9am - 5pm |
| Saturday | 10am - 2pm |
| Sunday | Closed |
Situated about ten miles south of Rochester, West Henrietta offers residents a small-town atmosphere within minutes of numerous big-city amenities. Quaint businesses and historic homes dot roads lined with dense greenery in West Henrietta, contributing to a sense of old-world charm and a close connection with nature.
West Henrietta is just a short drive from the popular Mendon Ponds Park and Genesee Valley Park, where outdoor recreation abounds. The Rochester Institute of Technology is also nearby West Henrietta, offering a host of educational, cultural, and athletic opportunities to the surrounding community. Quick access to I-90 and I-390 makes getting around from West Henrietta a breeze.
Learn more about living in West Henrietta| Colleges & Universities | Distance | ||
|---|---|---|---|
| Colleges & Universities | Distance | ||
| Drive: | 10 min | 4.5 mi | |
| Drive: | 15 min | 8.3 mi | |
| Drive: | 17 min | 8.4 mi | |
| Drive: | 15 min | 8.5 mi |
 The GreatSchools Rating helps parents compare schools within a state based on a variety of school quality indicators and provides a helpful picture of how effectively each school serves all of its students. Ratings are on a scale of 1 (below average) to 10 (above average) and can include test scores, college readiness, academic progress, advanced courses, equity, discipline and attendance data. We also advise parents to visit schools, consider other information on school performance and programs, and consider family needs as part of the school selection process.
The GreatSchools Rating helps parents compare schools within a state based on a variety of school quality indicators and provides a helpful picture of how effectively each school serves all of its students. Ratings are on a scale of 1 (below average) to 10 (above average) and can include test scores, college readiness, academic progress, advanced courses, equity, discipline and attendance data. We also advise parents to visit schools, consider other information on school performance and programs, and consider family needs as part of the school selection process.
View GreatSchools Rating Methodology
Data provided by GreatSchools.org © 2025. All rights reserved.
Property Ratings at Genesee Pointe
I toured here the other day and loved the lay outs of the 2 bedrooms! Everything is super modern and loved the open kitchen floor plans. The community manager showing the apartment was really and answered all my questions. The location is great because it is close to the thruway. I also love the pool and great room! Trying to decide between a 2 and a 3 bedroom for extra space. Can't wait to move in!
Property Manager at Genesee Pointe, Responded To This Review
Thank you for taking the time to share your positive experience with us! We're thrilled to hear that you enjoyed touring our beautiful apartments and appreciated the modern layouts and open kitchen floor plans. It's great to know that our community manager was able to assist you and answer all your questions. We're proud of our location and amenities, including the pool and great room, which we believe truly enhance the community experience. If you have any further questions, please don't hesitate to reach out. Best regards, Genesee Pointe
I've lived here for a few months and have encountered issue after issue. I lived at my last complex for over 5 years and did not have to contact them with complaints as much as I have here. Although they claim to be luxury and certainly charge a luxury price, my experience has been extremely disappointing.
Property Manager at Genesee Pointe, Responded To This Review
Sorry to hear that your experience has been disappointing. Thank you for taking the time to share your concerns. We appreciate your feedback and pride ourselves on our staff's responsiveness to resident requests. Your satisfaction is our priority, and we're committed to turning your experience around. Please let us know how we can better assist you.
Genesee Pointe Photos
-
Floor Plan A - 2 BR, 2 BA - 1100 SF. Dining room.
-
Floor Plan A - 2 BR, 2BA - 1100 SF
-
Floor Plan A - 2 BR, 2 BA - 1100 SF. Foyer.
-
Floor Plan A - 2 BR, 2 BA - 1100 SF. Kitchen and dining room.
-
Floor Plan A - 2 BR, 2 BA - 1100 SF. Kitchen.
-
Floor Plan A - 2 BR, 2 BA - 1100 SF. Living room.
-
Floor Plan A - 2 BR, 2 BA - 1100 SF. Living room.
-
Floor Plan A - 2 BR, 2 BA - 1100 SF. Main bedroom.
-
Floor Plan A - 2 BR, 2 BA - 1100 SF. Main bedroom.
Models
-
Floor Plan B
-
Floor Plan BR
-
Floor Plan C
-
Floor Plan E
-
Floor Plan ER
-
Floor Plan A
Nearby Apartments
Within 50 Miles of Genesee Pointe
Genesee Pointe has one to three bedrooms with rent ranges from $2,000/mo. to $2,965/mo.
You can take a virtual tour of Genesee Pointe on Apartments.com.
What Are Walk Score®, Transit Score®, and Bike Score® Ratings?
Walk Score® measures the walkability of any address. Transit Score® measures access to public transit. Bike Score® measures the bikeability of any address.
What is a Sound Score Rating?
A Sound Score Rating aggregates noise caused by vehicle traffic, airplane traffic and local sources
