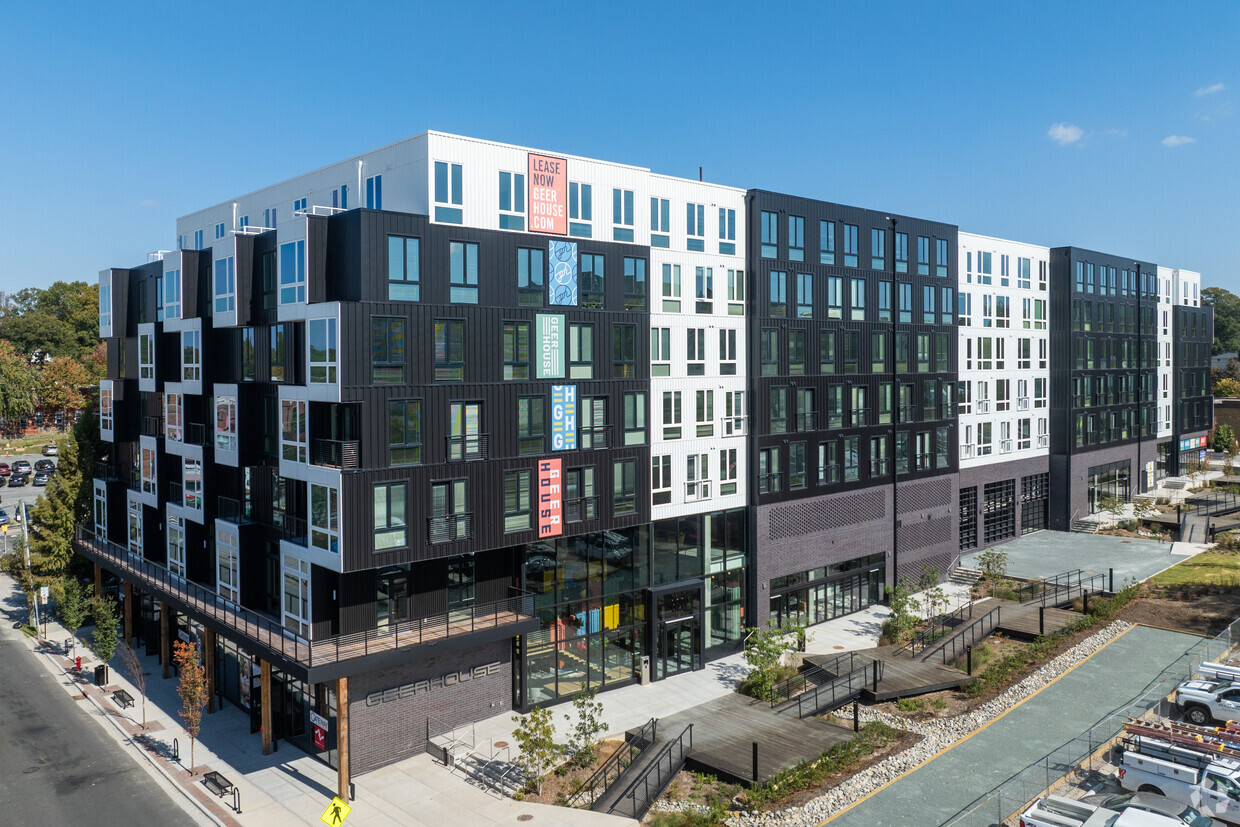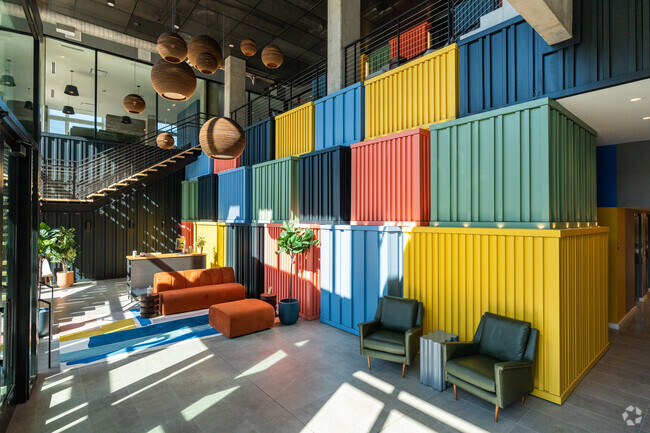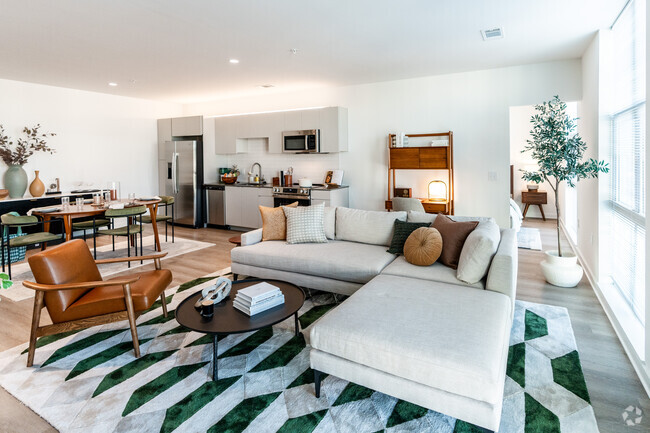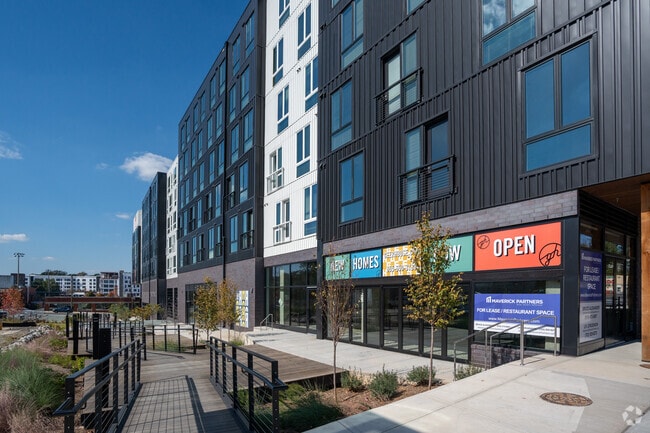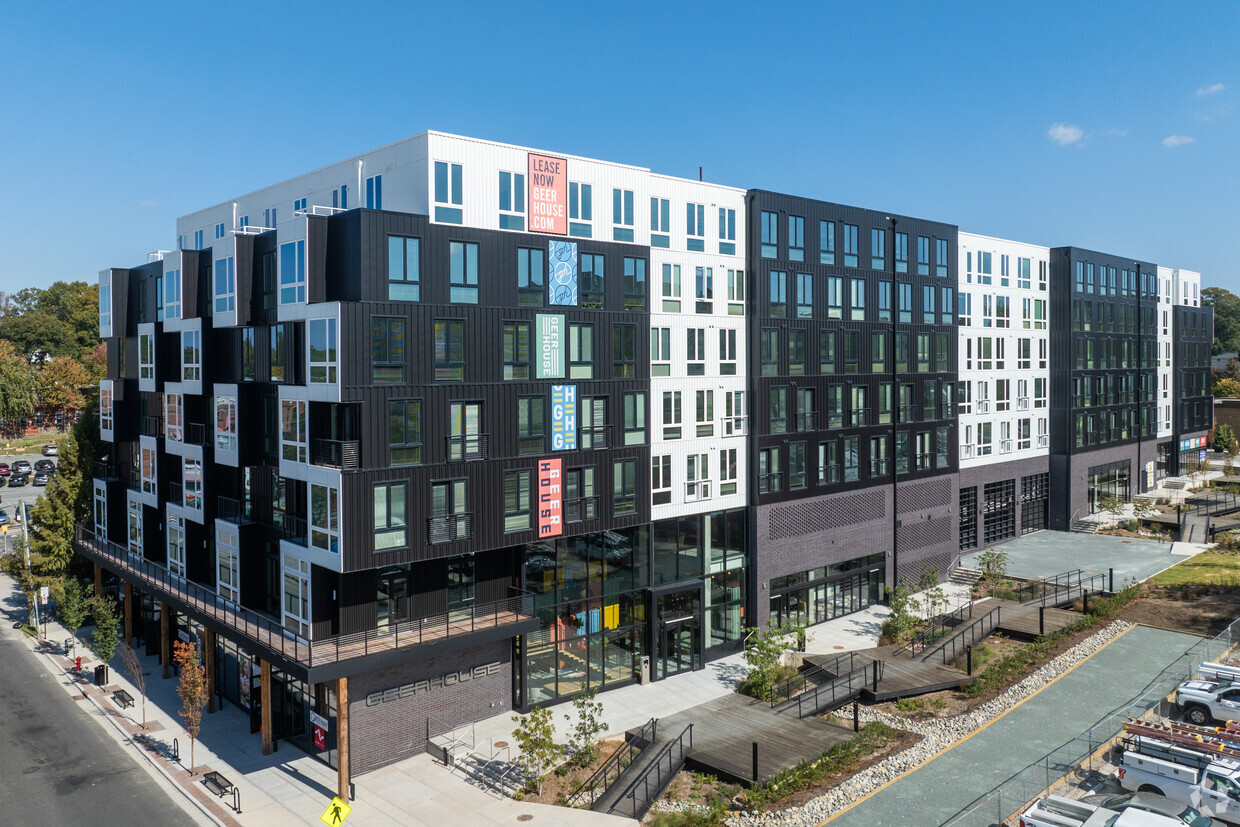-
Monthly Rent
$1,386 - $4,508
-
Bedrooms
Studio - 2 bd
-
Bathrooms
1 - 2 ba
-
Square Feet
467 - 1,310 sq ft
Highlights
- Walker's Paradise
- Floor to Ceiling Windows
- Den
- Pet Washing Station
- High Ceilings
- Walk-In Closets
- Deck
- Planned Social Activities
- Controlled Access
Pricing & Floor Plans
-
Unit 625price $1,386square feet 555availibility Now
-
Unit 725price $1,386square feet 555availibility Now
-
Unit 825price $1,761square feet 555availibility Now
-
Unit 457price $1,465square feet 540availibility Now
-
Unit 821price $1,594square feet 467availibility Now
-
Unit 811price $1,605square feet 512availibility Now
-
Unit 857price $1,730square feet 506availibility Now
-
Unit 617price $1,550square feet 578availibility Now
-
Unit 713price $1,550square feet 578availibility Now
-
Unit 715price $1,550square feet 578availibility Now
-
Unit 550price $1,641square feet 806availibility Now
-
Unit 750price $1,827square feet 806availibility Now
-
Unit 850price $2,277square feet 806availibility Now
-
Unit 436price $1,702square feet 725availibility Now
-
Unit 836price $1,952square feet 725availibility Now
-
Unit 838price $1,987square feet 744availibility Now
-
Unit 514price $1,769square feet 732availibility Now
-
Unit 516price $1,769square feet 722availibility Now
-
Unit 818price $1,844square feet 723availibility Now
-
Unit 459price $1,795square feet 750availibility Now
-
Unit 405price $1,845square feet 750availibility Now
-
Unit 603price $1,845square feet 750availibility Now
-
Unit 558price $1,822square feet 774availibility Now
-
Unit 847price $1,992square feet 774availibility Now
-
Unit 858price $2,047square feet 774availibility Now
-
Unit 823price $1,889square feet 643availibility Now
-
Unit 609price $1,899square feet 830availibility Now
-
Unit 709price $1,899square feet 830availibility Feb 15
-
Unit 848price $2,163square feet 660availibility Now
-
Unit 832price $2,315square feet 787availibility Now
-
Unit 660price $2,022square feet 824availibility Feb 15
-
Unit 361price $1,814square feet 821availibility Mar 7
-
Unit 355price $1,537square feet 755availibility Mar 27
-
Unit 402price $1,897square feet 840availibility Now
-
Unit 702price $2,011square feet 840availibility May 7
-
Unit 447price $2,012square feet 1,062availibility Now
-
Unit 853price $2,183square feet 852availibility Now
-
Unit 501price $2,348square feet 1,101availibility Now
-
Unit 561price $2,568square feet 1,101availibility Feb 4
-
Unit 553price $2,351square feet 1,205availibility Now
-
Unit 653price $2,843square feet 1,205availibility Now
-
Unit 743price $2,392square feet 1,243availibility Now
-
Unit 443price $2,597square feet 1,243availibility Now
-
Unit 643price $2,733square feet 1,243availibility Now
-
Unit 400price $2,475square feet 1,072availibility Now
-
Unit 500price $2,500square feet 1,072availibility Now
-
Unit 846price $2,630square feet 1,081availibility Now
-
Unit 460price $2,838square feet 1,140availibility Now
-
Unit 638price $2,861square feet 1,260availibility Now
-
Unit 738price $2,861square feet 1,262availibility Now
-
Unit 538price $2,936square feet 1,261availibility Now
-
Unit 805price $2,920square feet 964availibility Now
-
Unit 637price $2,923square feet 1,310availibility Now
-
Unit 437price $3,033square feet 1,310availibility Now
-
Unit 800price $3,025square feet 1,017availibility Now
-
Unit 860price $3,326square feet 1,127availibility Now
-
Unit 625price $1,386square feet 555availibility Now
-
Unit 725price $1,386square feet 555availibility Now
-
Unit 825price $1,761square feet 555availibility Now
-
Unit 457price $1,465square feet 540availibility Now
-
Unit 821price $1,594square feet 467availibility Now
-
Unit 811price $1,605square feet 512availibility Now
-
Unit 857price $1,730square feet 506availibility Now
-
Unit 617price $1,550square feet 578availibility Now
-
Unit 713price $1,550square feet 578availibility Now
-
Unit 715price $1,550square feet 578availibility Now
-
Unit 550price $1,641square feet 806availibility Now
-
Unit 750price $1,827square feet 806availibility Now
-
Unit 850price $2,277square feet 806availibility Now
-
Unit 436price $1,702square feet 725availibility Now
-
Unit 836price $1,952square feet 725availibility Now
-
Unit 838price $1,987square feet 744availibility Now
-
Unit 514price $1,769square feet 732availibility Now
-
Unit 516price $1,769square feet 722availibility Now
-
Unit 818price $1,844square feet 723availibility Now
-
Unit 459price $1,795square feet 750availibility Now
-
Unit 405price $1,845square feet 750availibility Now
-
Unit 603price $1,845square feet 750availibility Now
-
Unit 558price $1,822square feet 774availibility Now
-
Unit 847price $1,992square feet 774availibility Now
-
Unit 858price $2,047square feet 774availibility Now
-
Unit 823price $1,889square feet 643availibility Now
-
Unit 609price $1,899square feet 830availibility Now
-
Unit 709price $1,899square feet 830availibility Feb 15
-
Unit 848price $2,163square feet 660availibility Now
-
Unit 832price $2,315square feet 787availibility Now
-
Unit 660price $2,022square feet 824availibility Feb 15
-
Unit 361price $1,814square feet 821availibility Mar 7
-
Unit 355price $1,537square feet 755availibility Mar 27
-
Unit 402price $1,897square feet 840availibility Now
-
Unit 702price $2,011square feet 840availibility May 7
-
Unit 447price $2,012square feet 1,062availibility Now
-
Unit 853price $2,183square feet 852availibility Now
-
Unit 501price $2,348square feet 1,101availibility Now
-
Unit 561price $2,568square feet 1,101availibility Feb 4
-
Unit 553price $2,351square feet 1,205availibility Now
-
Unit 653price $2,843square feet 1,205availibility Now
-
Unit 743price $2,392square feet 1,243availibility Now
-
Unit 443price $2,597square feet 1,243availibility Now
-
Unit 643price $2,733square feet 1,243availibility Now
-
Unit 400price $2,475square feet 1,072availibility Now
-
Unit 500price $2,500square feet 1,072availibility Now
-
Unit 846price $2,630square feet 1,081availibility Now
-
Unit 460price $2,838square feet 1,140availibility Now
-
Unit 638price $2,861square feet 1,260availibility Now
-
Unit 738price $2,861square feet 1,262availibility Now
-
Unit 538price $2,936square feet 1,261availibility Now
-
Unit 805price $2,920square feet 964availibility Now
-
Unit 637price $2,923square feet 1,310availibility Now
-
Unit 437price $3,033square feet 1,310availibility Now
-
Unit 800price $3,025square feet 1,017availibility Now
-
Unit 860price $3,326square feet 1,127availibility Now
Fees and Policies
The fees below are based on community-supplied data and may exclude additional fees and utilities. Use the Cost Calculator to add these fees to the base price.
-
Utilities & Essentials
-
Community TrashCharged per unit.$15 / mo
-
Package Delivery ManagementCharged per unit.$25 / mo
-
Pest ControlCharged per unit.$5 / mo
-
Electric UtilityCharged per unit. Payable to 3rd PartyUsage-based
-
Water UtilityCharged per unit.Usage-based
-
NCUC Admin FeeVariable/Regulated.This fee is subject to increase as approved by NCUC. Fees may be increased during the lease term proportionate with increases in Owner's cost to provide the related utilities. Charged per unit.Varies
-
-
One-Time Basics
-
Due at Application
-
Administrative FeeCharged per unit.$250
-
Application FeeCharged per applicant.$75
-
-
Due at Move-In
-
Security DepositCharged per unit.$100 - $400Disclaimer: Subject to change based on approval statusRead More Read Less
-
-
Due at Application
-
Dogs
Max of 2Restrictions:Comments
-
Cats
Max of 2Restrictions:Comments
-
Pet Fees
-
Other Parking Fees
Comments
-
Additional Parking Options
-
Other
-
Covered
-
Garage Lot
-
Property Fee Disclaimer: Based on community-supplied data and independent market research. Subject to change without notice. May exclude fees for mandatory or optional services and usage-based utilities.
Details
Lease Options
-
6 - 22 Month Leases
Property Information
-
Built in 2024
-
220 units/6 stories
Matterport 3D Tours
Select a unit to view pricing & availability
About GeerHouse
Discover your ideal home at GeerHouse Apartments in Durham, NOW OPEN and offering a wide range of studio, one-bedroom, and two-bedroom residences. Experience authentic living at its best!
GeerHouse is an apartment community located in Durham County and the 27701 ZIP Code. This area is served by the Durham Public attendance zone.
Unique Features
- Individually metered electric and water utilities
- Large Closets
- Lounge area with gas fireplace
- park views
- Tile Backsplash
- wifi
- Bedroom ceiling fans
- Demonstration Kitchen
- Efficient Appliances
- Most units include a balcony or terrace
- one year lease length
- vinyl floors
- Walk-In Shower
- Gas fire pit seating area
- High Speed Internet
- Medicine cabinet and linen closet in bathrooms
- Spacious Closets
- Communal Co-working Area With Glass-wall
- Fitness room with state-of-the-art equipment
- Glass shower with floor-to-ceiling tile surround
- Outdoor gas grill and kitchen bar area
- outdoor lounge
- Secure and visible bike room
- 9 standard ceiling height
- Ample garage parking
- Bike Racks
- Cascading water feature with sun deck lounge area
- grills
- less than one year lease length
- View
- Air Conditioner
- Electric car charging stations by ChargePoint
- In-unit stacked laundry
- Patio/Balcony
- Resident Events
- TV/Media lounge
- Wheelchair Access
- Yoga Room W/ Meditation Terrace
- 9' Ceilings
- Billiards gaming area
- City Views
- Coffee, Wine, And Bite Bar In The Lobby
- Electronic Thermostat
- more than one year lease length
- online Maintenace portal
- online rent payment
- Schlage electronic door locks
- Yoga room with meditation terrace and waterfall
- Bike Storage
- Ceiling Fan
- Courtyard Views
- Demonstration kitchen with communal dining area
- Electric Heating System
- EV Charging Stations
- flexible lease length
- Individually controlled AC/Heat
- Mini-blind window shades
- Sliding Barn Doors
- yoga studio
Community Amenities
Fitness Center
Elevator
Clubhouse
Controlled Access
Recycling
Grill
Community-Wide WiFi
Conference Rooms
Property Services
- Package Service
- Community-Wide WiFi
- Wi-Fi
- Controlled Access
- Maintenance on site
- Property Manager on Site
- 24 Hour Access
- On-Site Retail
- Recycling
- Online Services
- Planned Social Activities
- Pet Washing Station
- EV Charging
- Public Transportation
- Key Fob Entry
Shared Community
- Elevator
- Clubhouse
- Lounge
- Multi Use Room
- Disposal Chutes
- Conference Rooms
Fitness & Recreation
- Fitness Center
- Bicycle Storage
Outdoor Features
- Sundeck
- Courtyard
- Grill
Apartment Features
Washer/Dryer
Air Conditioning
Dishwasher
High Speed Internet Access
Walk-In Closets
Granite Countertops
Microwave
Refrigerator
Indoor Features
- High Speed Internet Access
- Wi-Fi
- Washer/Dryer
- Air Conditioning
- Heating
- Ceiling Fans
- Smoke Free
- Cable Ready
- Trash Compactor
- Tub/Shower
- Fireplace
- Intercom
- Sprinkler System
- Wheelchair Accessible (Rooms)
Kitchen Features & Appliances
- Dishwasher
- Disposal
- Ice Maker
- Granite Countertops
- Stainless Steel Appliances
- Pantry
- Kitchen
- Microwave
- Oven
- Range
- Refrigerator
- Freezer
- Warming Drawer
- Instant Hot Water
- Quartz Countertops
Model Details
- Vinyl Flooring
- Dining Room
- High Ceilings
- Den
- Views
- Walk-In Closets
- Linen Closet
- Window Coverings
- Large Bedrooms
- Floor to Ceiling Windows
- Balcony
- Patio
- Deck
- Package Service
- Community-Wide WiFi
- Wi-Fi
- Controlled Access
- Maintenance on site
- Property Manager on Site
- 24 Hour Access
- On-Site Retail
- Recycling
- Online Services
- Planned Social Activities
- Pet Washing Station
- EV Charging
- Public Transportation
- Key Fob Entry
- Elevator
- Clubhouse
- Lounge
- Multi Use Room
- Disposal Chutes
- Conference Rooms
- Sundeck
- Courtyard
- Grill
- Fitness Center
- Bicycle Storage
- Individually metered electric and water utilities
- Large Closets
- Lounge area with gas fireplace
- park views
- Tile Backsplash
- wifi
- Bedroom ceiling fans
- Demonstration Kitchen
- Efficient Appliances
- Most units include a balcony or terrace
- one year lease length
- vinyl floors
- Walk-In Shower
- Gas fire pit seating area
- High Speed Internet
- Medicine cabinet and linen closet in bathrooms
- Spacious Closets
- Communal Co-working Area With Glass-wall
- Fitness room with state-of-the-art equipment
- Glass shower with floor-to-ceiling tile surround
- Outdoor gas grill and kitchen bar area
- outdoor lounge
- Secure and visible bike room
- 9 standard ceiling height
- Ample garage parking
- Bike Racks
- Cascading water feature with sun deck lounge area
- grills
- less than one year lease length
- View
- Air Conditioner
- Electric car charging stations by ChargePoint
- In-unit stacked laundry
- Patio/Balcony
- Resident Events
- TV/Media lounge
- Wheelchair Access
- Yoga Room W/ Meditation Terrace
- 9' Ceilings
- Billiards gaming area
- City Views
- Coffee, Wine, And Bite Bar In The Lobby
- Electronic Thermostat
- more than one year lease length
- online Maintenace portal
- online rent payment
- Schlage electronic door locks
- Yoga room with meditation terrace and waterfall
- Bike Storage
- Ceiling Fan
- Courtyard Views
- Demonstration kitchen with communal dining area
- Electric Heating System
- EV Charging Stations
- flexible lease length
- Individually controlled AC/Heat
- Mini-blind window shades
- Sliding Barn Doors
- yoga studio
- High Speed Internet Access
- Wi-Fi
- Washer/Dryer
- Air Conditioning
- Heating
- Ceiling Fans
- Smoke Free
- Cable Ready
- Trash Compactor
- Tub/Shower
- Fireplace
- Intercom
- Sprinkler System
- Wheelchair Accessible (Rooms)
- Dishwasher
- Disposal
- Ice Maker
- Granite Countertops
- Stainless Steel Appliances
- Pantry
- Kitchen
- Microwave
- Oven
- Range
- Refrigerator
- Freezer
- Warming Drawer
- Instant Hot Water
- Quartz Countertops
- Vinyl Flooring
- Dining Room
- High Ceilings
- Den
- Views
- Walk-In Closets
- Linen Closet
- Window Coverings
- Large Bedrooms
- Floor to Ceiling Windows
- Balcony
- Patio
- Deck
| Monday | 10am - 6pm |
|---|---|
| Tuesday | 10am - 6pm |
| Wednesday | 10am - 6pm |
| Thursday | 10am - 6pm |
| Friday | 10am - 6pm |
| Saturday | 10am - 5pm |
| Sunday | Closed |
Neighboring the Bull City’s vibrant downtown district, Durham City Center, Central Park is a hip, walkable, fun-filled neighborhood dedicated to the arts, recreation, and locally-owned businesses. This namesake community is home to the original Durham Bulls stadium, a skate park, gardens, a seasonal craft market, food trucks, and the Durham Farmers Market. Central Park is a great destination for dining with trendy coffee shops and southern-inspired eateries like Dame’s Chicken and Waffles and Saltbox Seafood Joint. The neighborhood also has a vibrant nightlife with hip venues in repurposed buildings or decorated to maintain an industrial chic aesthetic. For instance, Motorco Music Hall was formerly a car dealership. Since Central Park is so close to City Center, residents have access to even more entertainment, shopping, and dining options nearby. Catch a show at the Durham Performing Arts Center or cheer on your team at the new Durham Bulls Athletic Park.
Learn more about living in Central ParkCompare neighborhood and city base rent averages by bedroom.
| Central Park | Durham, NC | |
|---|---|---|
| Studio | $1,536 | $1,322 |
| 1 Bedroom | $1,821 | $1,366 |
| 2 Bedrooms | $2,673 | $1,605 |
| 3 Bedrooms | $3,396 | $1,917 |
| Colleges & Universities | Distance | ||
|---|---|---|---|
| Colleges & Universities | Distance | ||
| Drive: | 7 min | 2.6 mi | |
| Drive: | 7 min | 3.0 mi | |
| Drive: | 9 min | 3.4 mi | |
| Drive: | 25 min | 12.4 mi |
 The GreatSchools Rating helps parents compare schools within a state based on a variety of school quality indicators and provides a helpful picture of how effectively each school serves all of its students. Ratings are on a scale of 1 (below average) to 10 (above average) and can include test scores, college readiness, academic progress, advanced courses, equity, discipline and attendance data. We also advise parents to visit schools, consider other information on school performance and programs, and consider family needs as part of the school selection process.
The GreatSchools Rating helps parents compare schools within a state based on a variety of school quality indicators and provides a helpful picture of how effectively each school serves all of its students. Ratings are on a scale of 1 (below average) to 10 (above average) and can include test scores, college readiness, academic progress, advanced courses, equity, discipline and attendance data. We also advise parents to visit schools, consider other information on school performance and programs, and consider family needs as part of the school selection process.
View GreatSchools Rating Methodology
Data provided by GreatSchools.org © 2026. All rights reserved.
GeerHouse Photos
-
GeerHouse
-
2BD,2BA-1,081-SF
-
Lobby
-
2BD,2BA-1,081-SF
-
2BD,2BA-1,081-SF
-
-
-
Upper lobby
-
Clubroom
Models
-
Studio
-
Studio
-
Studio
-
Studio
-
Studio
-
Studio
Nearby Apartments
Within 50 Miles of GeerHouse
-
Bell Jones Franklin
930 Vintage Jones Way
Raleigh, NC 27606
$1,295 - $2,337
1-2 Br 19.0 mi
-
The Arden
2840 Ardenview Cir
Raleigh, NC 27606
$1,255 - $4,606
1-2 Br 20.1 mi
-
The Greens at Centennial Campus
320 The Greens Cir
Raleigh, NC 27606
$1,445 - $2,584
1-2 Br 20.7 mi
-
Hudson 5401
7760 Midtown Market Ave
Raleigh, NC 27616
$1,135 - $3,005
1-3 Br 22.3 mi
-
Villages at Raleigh Beach
2015 Wave Crest Dr
Raleigh, NC 27610
$1,270 - $5,373
1-3 Br 24.0 mi
-
The Villages at McCullers Walk
500 Shady Summit Way
Raleigh, NC 27603
$1,080 - $3,877
1-3 Br 26.0 mi
GeerHouse has units with in‑unit washers and dryers, making laundry day simple for residents.
Utilities are not included in rent. Residents should plan to set up and pay for all services separately.
Parking is available at GeerHouse. Fees may apply depending on the type of parking offered. Contact this property for details.
GeerHouse has studios to two-bedrooms with rent ranges from $1,386/mo. to $4,508/mo.
Yes, GeerHouse welcomes pets. Breed restrictions, weight limits, and additional fees may apply. View this property's pet policy.
A good rule of thumb is to spend no more than 30% of your gross income on rent. Based on the lowest available rent of $1,386 for a studio, you would need to earn about $50,000 per year to qualify. Want to double-check your budget? Try our Rent Affordability Calculator to see how much rent fits your income and lifestyle.
GeerHouse is offering 3 Months Free for eligible applicants, with rental rates starting at $1,386.
Yes! GeerHouse offers 4 Matterport 3D Tours. Explore different floor plans and see unit level details, all without leaving home.
What Are Walk Score®, Transit Score®, and Bike Score® Ratings?
Walk Score® measures the walkability of any address. Transit Score® measures access to public transit. Bike Score® measures the bikeability of any address.
What is a Sound Score Rating?
A Sound Score Rating aggregates noise caused by vehicle traffic, airplane traffic and local sources
