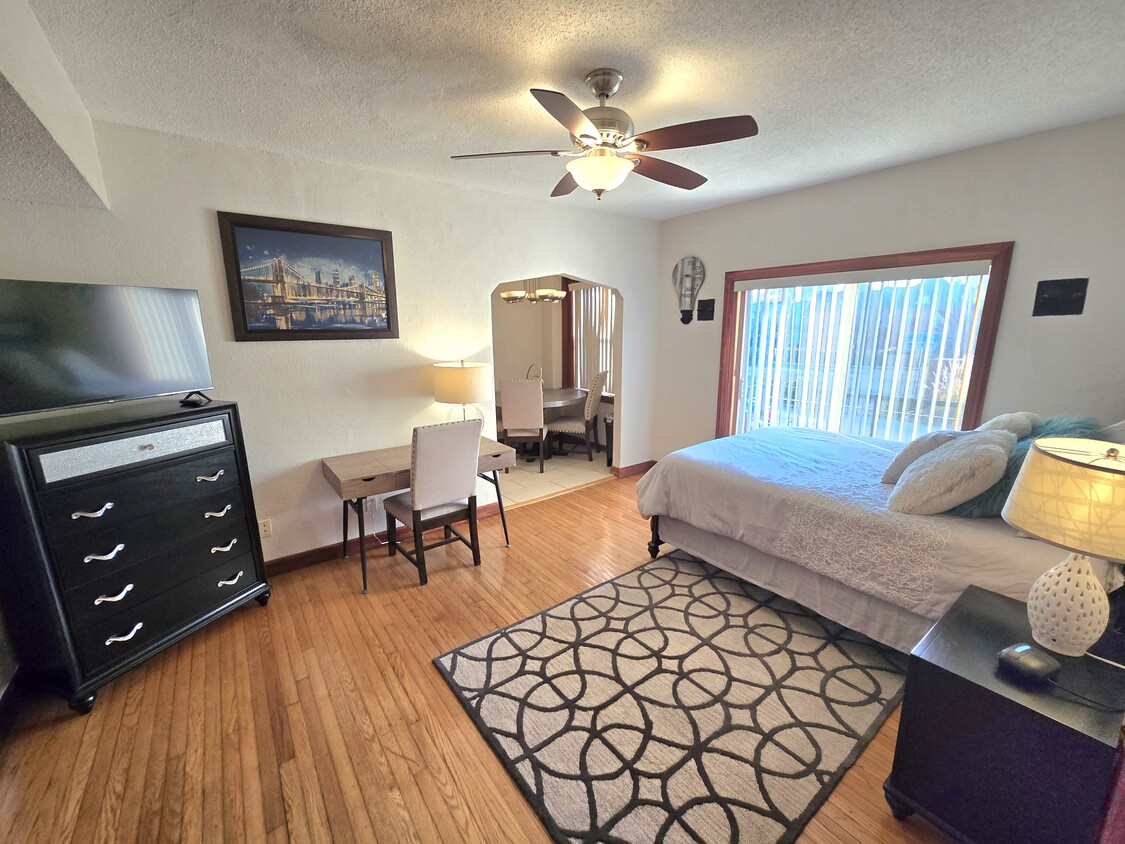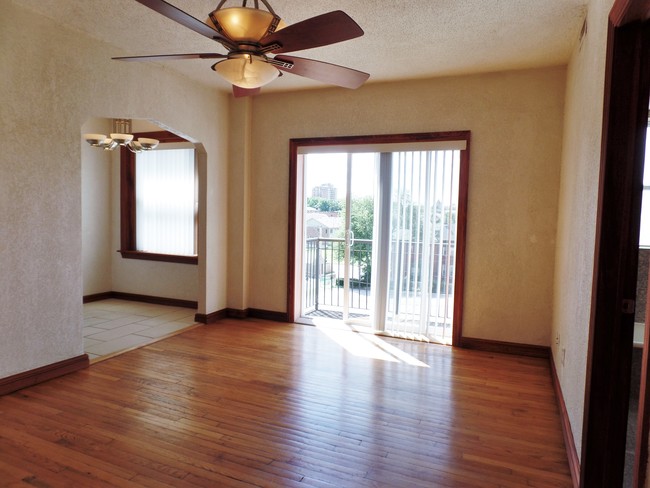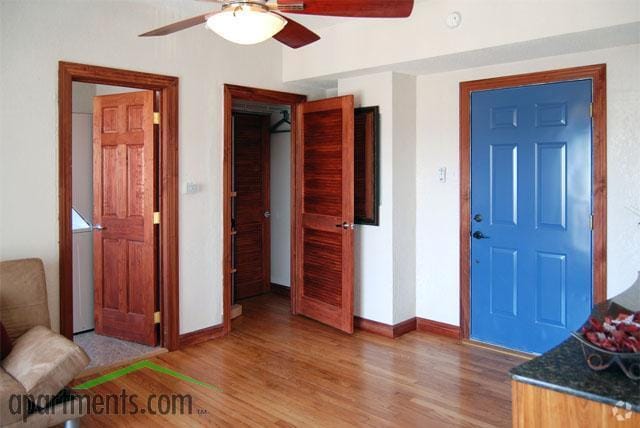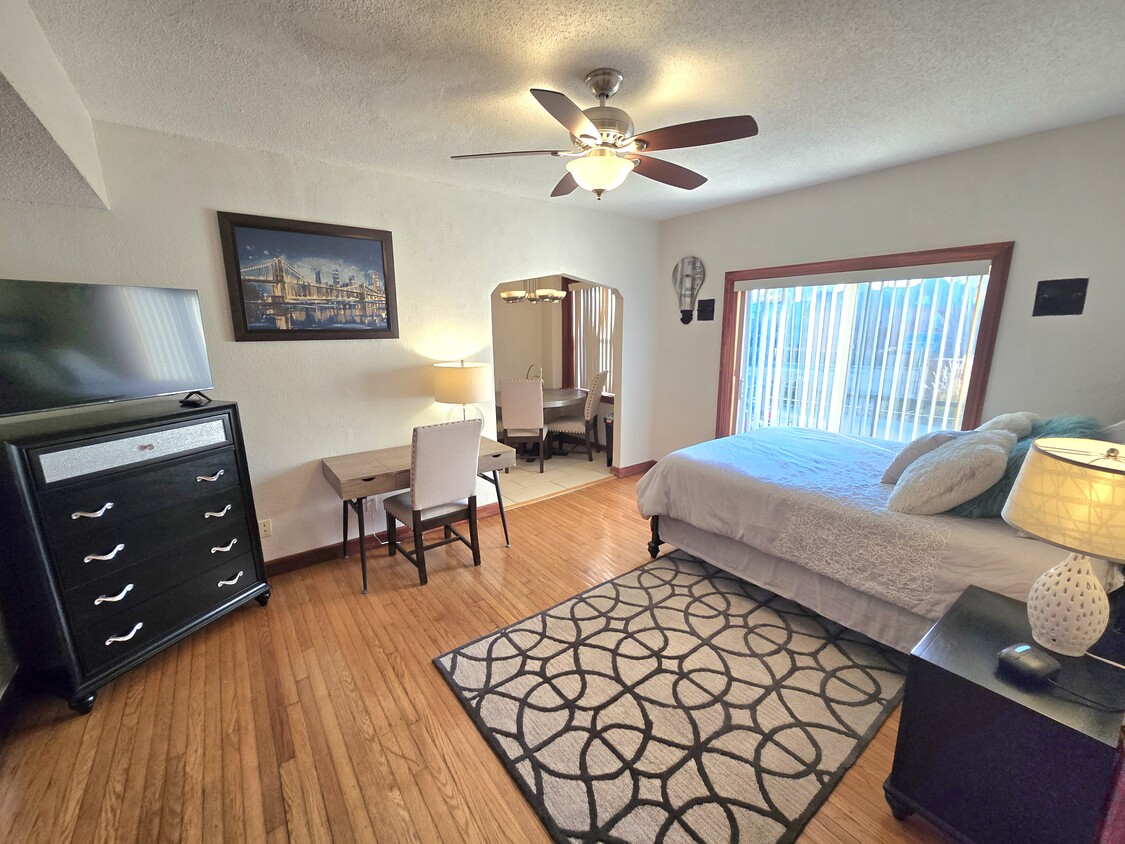Gallery Central West End
4140 Washington Blvd,
Saint Louis,
MO
63108

-
Monthly Rent
$865 - $1,720
-
Bedrooms
Studio - 2 bd
-
Bathrooms
1 - 2 ba
-
Square Feet
395 - 1,100 sq ft

Gallery Central West End Apartments offer a wide range of modern amenities and thoughtful extras designed for your convenience. Choose from a variety of stylish living spaces tailored to fit your needs. At home, enjoy luxurious finishes, a private fitness center, and a stunning entry foyer featuring a beautiful granite fountain. Ideally located, you'll be just minutes away from transportation, shopping, and vibrant entertainment options. Call today to make Gallery Central West End Apartments your new home! Close to Saint Louis University (SLU) and Wash U Medical
Highlights
- Furnished Units Available
- Loft Layout
- Den
- Porch
- Walk-In Closets
- Pet Play Area
- Controlled Access
- Fenced Lot
- Gated
Pricing & Floor Plans
-
Unit 32-311price $865square feet 395availibility Soon
-
Unit 32-207price $865square feet 395availibility Soon
-
Unit 32-215price $865square feet 395availibility Soon
-
Unit WH-104price $1,155square feet 681availibility Soon
-
Unit WH-403price $1,170square feet 798availibility Soon
-
Unit 40-416price $1,260square feet 798availibility Soon
-
Unit WH-402price $1,720square feet 1,100availibility Soon
-
Unit 32-311price $865square feet 395availibility Soon
-
Unit 32-207price $865square feet 395availibility Soon
-
Unit 32-215price $865square feet 395availibility Soon
-
Unit WH-104price $1,155square feet 681availibility Soon
-
Unit WH-403price $1,170square feet 798availibility Soon
-
Unit 40-416price $1,260square feet 798availibility Soon
-
Unit WH-402price $1,720square feet 1,100availibility Soon
Fees and Policies
The fees listed below are community-provided and may exclude utilities or add-ons. All payments are made directly to the property and are non-refundable unless otherwise specified.
-
One-Time Basics
-
Due at Application
-
Application Fee Per ApplicantCharged per applicant.$50
-
-
Due at Move-In
-
Administrative FeeCharged per unit.$100
-
-
Due at Application
-
Street Parking
-
OtherGated parking with remote
Property Fee Disclaimer: Based on community-supplied data and independent market research. Subject to change without notice. May exclude fees for mandatory or optional services and usage-based utilities.
Details
Utilities Included
-
Gas
-
Water
-
Trash Removal
-
Sewer
Lease Options
-
9 - 18 Month Leases
-
Short term lease
Property Information
-
Built in 1928
-
52 units/4 stories
-
Furnished Units Available
Matterport 3D Tours
About Gallery Central West End
Gallery Central West End Apartments offer a wide range of modern amenities and thoughtful extras designed for your convenience. Choose from a variety of stylish living spaces tailored to fit your needs. At home, enjoy luxurious finishes, a private fitness center, and a stunning entry foyer featuring a beautiful granite fountain. Ideally located, you'll be just minutes away from transportation, shopping, and vibrant entertainment options. Call today to make Gallery Central West End Apartments your new home! Close to Saint Louis University (SLU) and Wash U Medical
Gallery Central West End is an apartment community located in St. Louis City County and the 63108 ZIP Code. This area is served by the St. Louis City attendance zone.
Unique Features
- Pet Park
Community Amenities
Fitness Center
Laundry Facilities
Furnished Units Available
Controlled Access
Grill
Gated
24 Hour Access
Pet Play Area
Property Services
- Package Service
- Laundry Facilities
- Controlled Access
- Maintenance on site
- Property Manager on Site
- 24 Hour Access
- Furnished Units Available
- Online Services
- Guest Apartment
- Pet Play Area
Shared Community
- Lounge
- Vintage Building
- Walk-Up
Fitness & Recreation
- Fitness Center
- Bicycle Storage
Outdoor Features
- Gated
- Fenced Lot
- Courtyard
- Grill
- Picnic Area
Apartment Features
Washer/Dryer
Air Conditioning
Dishwasher
Washer/Dryer Hookup
Loft Layout
High Speed Internet Access
Hardwood Floors
Walk-In Closets
Indoor Features
- High Speed Internet Access
- Washer/Dryer
- Washer/Dryer Hookup
- Air Conditioning
- Heating
- Ceiling Fans
- Smoke Free
- Cable Ready
- Tub/Shower
- Intercom
- Framed Mirrors
Kitchen Features & Appliances
- Dishwasher
- Disposal
- Granite Countertops
- Pantry
- Eat-in Kitchen
- Kitchen
- Microwave
- Oven
- Range
- Refrigerator
- Freezer
- Quartz Countertops
Model Details
- Hardwood Floors
- Carpet
- Tile Floors
- Dining Room
- Den
- Views
- Walk-In Closets
- Linen Closet
- Furnished
- Loft Layout
- Window Coverings
- Balcony
- Patio
- Porch
Central West End’s European vibe is on display everywhere you look, from the classic architecture and layout to the charming parks and gardens to the open-air cafes and bistros that line the streets. The most dominant landmark is the sprawling Forest Park with its trails, sports facilities, lush greenery, and famous zoo – it’s a perfect community backyard for the families and urban professionals who call CWE home. The neighborhood’s elaborate Halloween celebrations and Labor Day Greek Festival are immensely popular, drawing people from all over the city. Art galleries and performance venues are popular draws as well, and the neighborhood enjoys a healthy yet subdued nightlife scene.
While located at the heart of one of the region’s biggest cities, Central West End is mostly residential, with most of the landscape filled with single-family homes. Apartments tend to be very affordable, and rental houses tend to be quite reasonable as well.
Learn more about living in Central West EndCompare neighborhood and city base rent averages by bedroom.
| Central West End | Saint Louis, MO | |
|---|---|---|
| Studio | $1,015 | $1,015 |
| 1 Bedroom | $1,459 | $1,130 |
| 2 Bedrooms | $1,906 | $1,366 |
| 3 Bedrooms | $3,077 | $1,673 |
- Package Service
- Laundry Facilities
- Controlled Access
- Maintenance on site
- Property Manager on Site
- 24 Hour Access
- Furnished Units Available
- Online Services
- Guest Apartment
- Pet Play Area
- Lounge
- Vintage Building
- Walk-Up
- Gated
- Fenced Lot
- Courtyard
- Grill
- Picnic Area
- Fitness Center
- Bicycle Storage
- Pet Park
- High Speed Internet Access
- Washer/Dryer
- Washer/Dryer Hookup
- Air Conditioning
- Heating
- Ceiling Fans
- Smoke Free
- Cable Ready
- Tub/Shower
- Intercom
- Framed Mirrors
- Dishwasher
- Disposal
- Granite Countertops
- Pantry
- Eat-in Kitchen
- Kitchen
- Microwave
- Oven
- Range
- Refrigerator
- Freezer
- Quartz Countertops
- Hardwood Floors
- Carpet
- Tile Floors
- Dining Room
- Den
- Views
- Walk-In Closets
- Linen Closet
- Furnished
- Loft Layout
- Window Coverings
- Balcony
- Patio
- Porch
| Monday | 9am - 5pm |
|---|---|
| Tuesday | 9am - 5pm |
| Wednesday | 9am - 5pm |
| Thursday | 9am - 5pm |
| Friday | 9am - 5pm |
| Saturday | By Appointment |
| Sunday | Closed |
| Colleges & Universities | Distance | ||
|---|---|---|---|
| Colleges & Universities | Distance | ||
| Drive: | 4 min | 1.6 mi | |
| Drive: | 4 min | 2.1 mi | |
| Drive: | 9 min | 3.1 mi | |
| Drive: | 9 min | 4.4 mi |
 The GreatSchools Rating helps parents compare schools within a state based on a variety of school quality indicators and provides a helpful picture of how effectively each school serves all of its students. Ratings are on a scale of 1 (below average) to 10 (above average) and can include test scores, college readiness, academic progress, advanced courses, equity, discipline and attendance data. We also advise parents to visit schools, consider other information on school performance and programs, and consider family needs as part of the school selection process.
The GreatSchools Rating helps parents compare schools within a state based on a variety of school quality indicators and provides a helpful picture of how effectively each school serves all of its students. Ratings are on a scale of 1 (below average) to 10 (above average) and can include test scores, college readiness, academic progress, advanced courses, equity, discipline and attendance data. We also advise parents to visit schools, consider other information on school performance and programs, and consider family needs as part of the school selection process.
View GreatSchools Rating Methodology
Data provided by GreatSchools.org © 2026. All rights reserved.
Gallery Central West End Photos
-
Gallery Central West End
-
Studio - 451 SF
-
-
-
Living Room
-
-
-
-
Living Room
Models
-
1BR/1BA
Nearby Apartments
Within 50 Miles of Gallery Central West End
Gallery Central West End has units with in‑unit washers and dryers, making laundry day simple for residents.
Select utilities are included in rent at Gallery Central West End, including gas, water, trash removal, and sewer. Residents are responsible for any other utilities not listed.
Parking is available at Gallery Central West End. Fees may apply depending on the type of parking offered. Contact this property for details.
Gallery Central West End has studios to two-bedrooms with rent ranges from $865/mo. to $1,720/mo.
Yes, Gallery Central West End welcomes pets. Breed restrictions, weight limits, and additional fees may apply. View this property's pet policy.
A good rule of thumb is to spend no more than 30% of your gross income on rent. Based on the lowest available rent of $865 for a studio, you would need to earn about $34,600 per year to qualify. Want to double-check your budget? Calculate how much rent you can afford with our Rent Affordability Calculator.
Gallery Central West End is not currently offering any rent specials. Check back soon, as promotions change frequently.
Yes! Gallery Central West End offers 2 Matterport 3D Tours. Explore different floor plans and see unit level details, all without leaving home.
What Are Walk Score®, Transit Score®, and Bike Score® Ratings?
Walk Score® measures the walkability of any address. Transit Score® measures access to public transit. Bike Score® measures the bikeability of any address.
What is a Sound Score Rating?
A Sound Score Rating aggregates noise caused by vehicle traffic, airplane traffic and local sources








