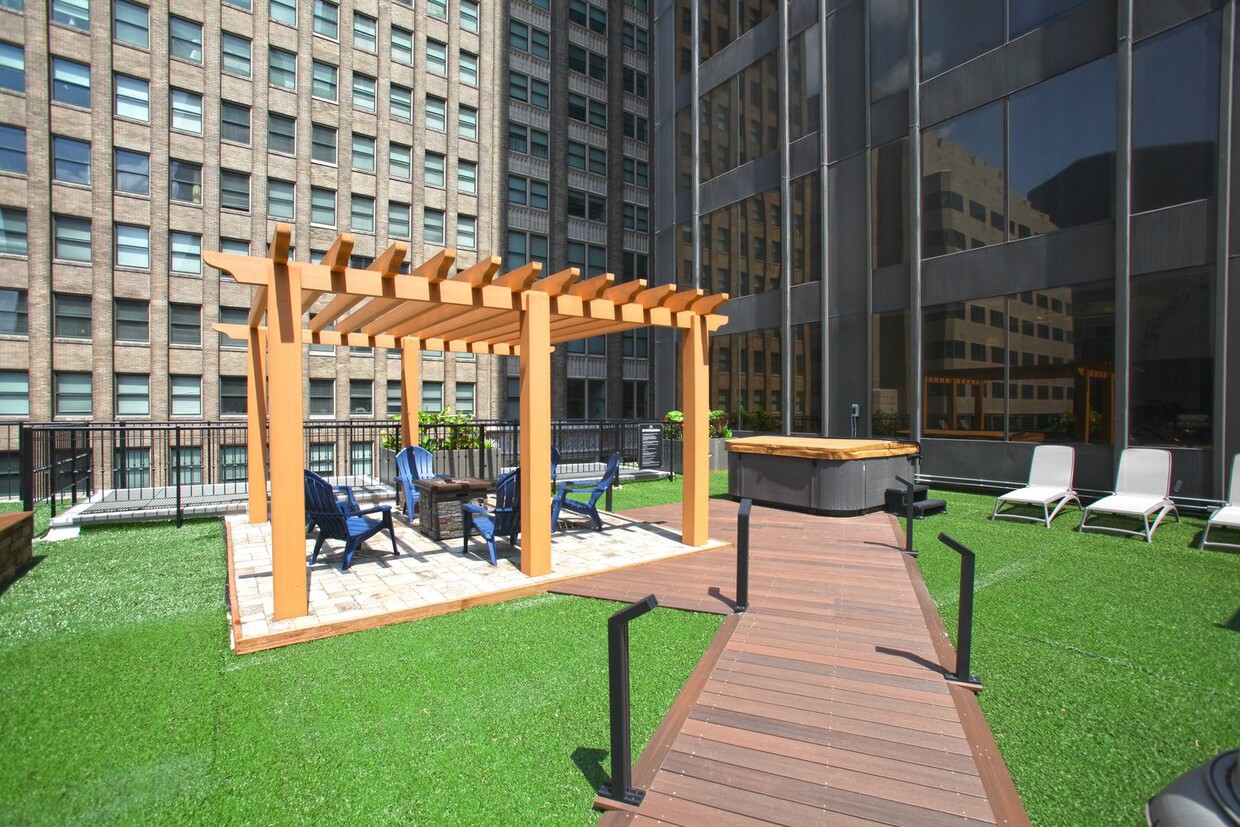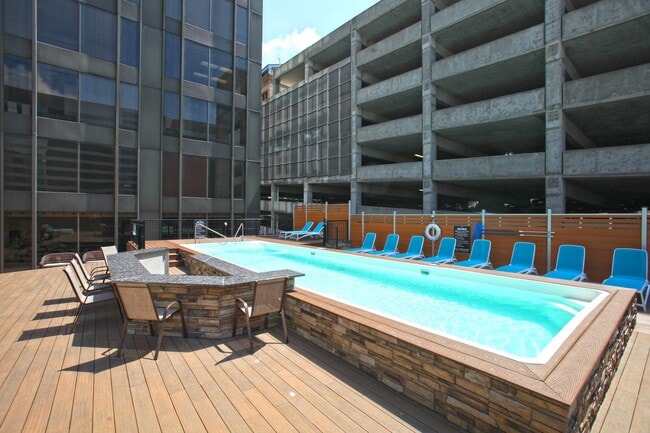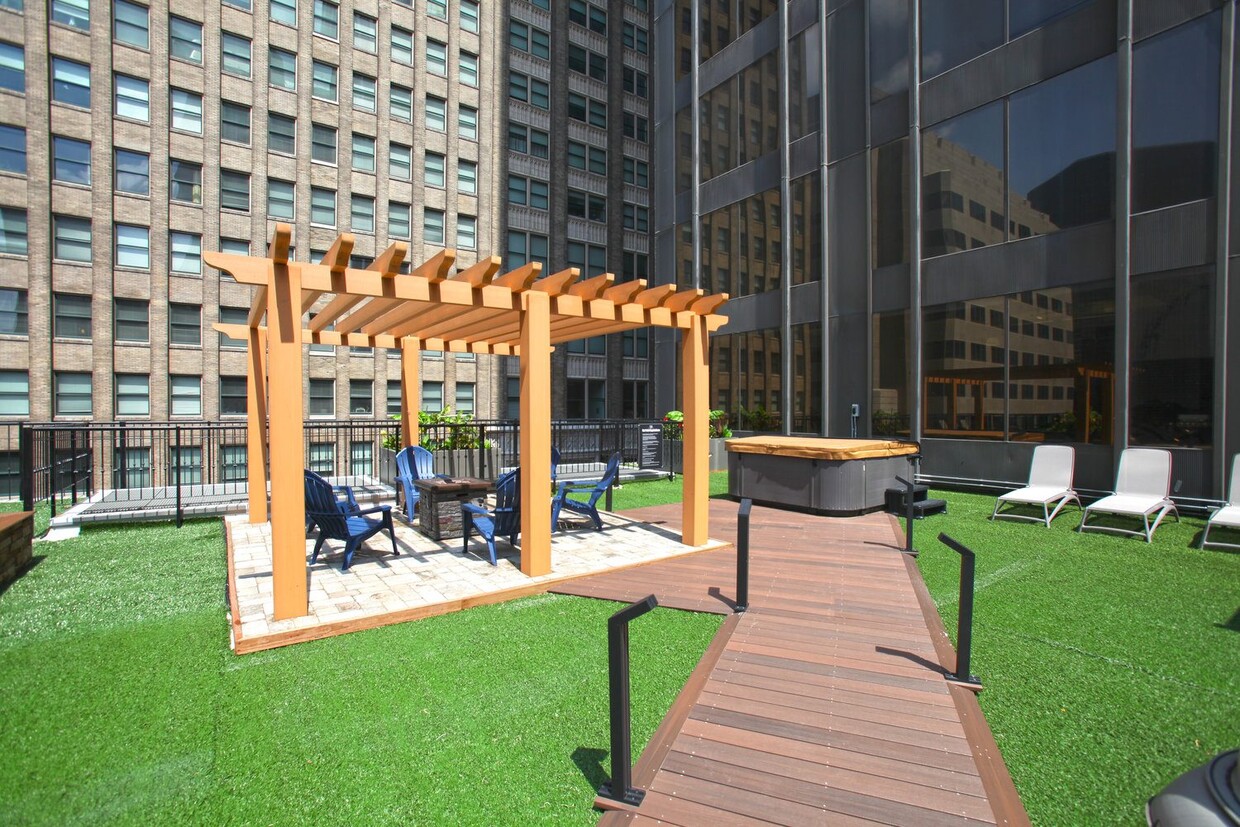Gallery 720
720 Olive St,
Saint Louis,
MO
63101
-
Monthly Rent
$1,120 - $6,150
-
Bedrooms
Studio - 3 bd
-
Bathrooms
1 - 2.5 ba
-
Square Feet
630 - 3,193 sq ft
Highlights
- Walker's Paradise
- Furnished Units Available
- Floor to Ceiling Windows
- Walk To Campus
- Loft Layout
- Roof Terrace
- Den
- Cabana
- Pool
Pricing & Floor Plans
-
Unit 613price $1,170square feet 630availibility Now
-
Unit 813price $1,170square feet 630availibility Now
-
Unit 514price $1,170square feet 630availibility Now
-
Unit 1408price $1,480square feet 691availibility Now
-
Unit 1308price $1,480square feet 691availibility Now
-
Unit 1309price $1,530square feet 871availibility Now
-
Unit 1107price $1,930square feet 1,302availibility Now
-
Unit 2904PHprice $2,025square feet 1,153availibility Now
-
Unit 2902PHprice $2,525square feet 1,190availibility Now
-
Unit 1410price $1,680square feet 989availibility Now
-
Unit 1310price $2,180square feet 1,470availibility Now
-
Unit 2107price $2,225square feet 1,432availibility Now
-
Unit 2011price $2,225square feet 1,432availibility Now
-
Unit 3004PHprice $5,000square feet 2,926availibility Now
-
Unit 613price $1,170square feet 630availibility Now
-
Unit 813price $1,170square feet 630availibility Now
-
Unit 514price $1,170square feet 630availibility Now
-
Unit 1408price $1,480square feet 691availibility Now
-
Unit 1308price $1,480square feet 691availibility Now
-
Unit 1309price $1,530square feet 871availibility Now
-
Unit 1107price $1,930square feet 1,302availibility Now
-
Unit 2904PHprice $2,025square feet 1,153availibility Now
-
Unit 2902PHprice $2,525square feet 1,190availibility Now
-
Unit 1410price $1,680square feet 989availibility Now
-
Unit 1310price $2,180square feet 1,470availibility Now
-
Unit 2107price $2,225square feet 1,432availibility Now
-
Unit 2011price $2,225square feet 1,432availibility Now
-
Unit 3004PHprice $5,000square feet 2,926availibility Now
Fees and Policies
The fees listed below are community-provided and may exclude utilities or add-ons. All payments are made directly to the property and are non-refundable unless otherwise specified. Use the Cost Calculator to determine costs based on your needs.
-
One-Time Basics
-
Due at Application
-
Application Fee Per ApplicantCharged per applicant.$55
-
-
Due at Move-In
-
Amenity FeeCharged per unit.$0
-
Administrative FeeCharged per unit.$100
-
-
Due at Application
-
Storage Unit
-
Storage DepositCharged per rentable item.$0
-
Storage RentCharged per rentable item.$75 / mo
-
Property Fee Disclaimer: Based on community-supplied data and independent market research. Subject to change without notice. May exclude fees for mandatory or optional services and usage-based utilities.
Details
Utilities Included
-
Gas
-
Water
-
Electricity
-
Heat
-
Trash Removal
-
Sewer
-
Air Conditioning
Lease Options
-
6 - 18 Month Leases
-
Short term lease
Property Information
-
Built in 2018
-
212 units/32 stories
-
Furnished Units Available
About Gallery 720
Welcome to Gallery 720, a premier high-rise apartment community in the heart of Downtown Saint Louis, offering all-inclusive luxury living with unmatched views and amenities. Part of the Gallery Luxury Home Collection, Gallery 720 places you steps from Busch Stadium, Ballpark Village, Culinaria Grocer, the Washington Avenue entertainment district, and the Metrolink stationall at the vibrant intersection of Olive and 8th Street. Choose from stylish studios, spacious one- and two-bedroom layouts, or indulge in a breathtaking penthouse on our 29th or 30th floor. Every apartment home features chef-inspired kitchens with stainless steel appliances, in-unit washer/dryer, espresso cabinetry, modern farmhouse sinks, and walk-in showers with granite surrounds. Enjoy 24-hour concierge, a rooftop heated saltwater pool, game room, business center, and secure garage parkingall with utilities included. Experience elevated living in Downtown STLschedule your tour of Gallery 720 today.
Gallery 720 is an apartment community located in St. Louis City County and the 63101 ZIP Code. This area is served by the St. Louis City attendance zone.
Unique Features
- 24-Hour Lobby Concierge Service
- Direct Metrolink Station Access
- Hardwood Floors, Ceramic Tile
- Polished Concrete And/or Ceramic Tile
- Rooftop Fireside Lounge Area
- Walk-In Granite Surround Shower
- Blocks From Dining, Entertainment & Busch Stadium
- In-Home Washer and Dryer
- Outdoor Grilling and Dining
- Spacious Walk-In Closets
- Blocks From Culinarai Grocery
- Floor To Ceiling Windows
- Floors: Polished Concrete/ceramic Tile
- Honeycomb Ceilings (Studio Homes)
- Secure Attached Parking Garage
- All Utilities Included
- Heated Outdoor Pool
- Washer/Dryer Included in Every Apartment Home
- Glass-Top Range and Oven
- Studios & Spacious 1, 2 & 3 Bedroom Apartments
- Espresso Cabinetry and Farmhouse Sink
- Fitness Center
- Package Lockers with 24/7 Access
- Custom Kitchen Cabinetry
- Granite Bathrooms with Jet Tubs
- Rooftop Pool
- Solid Wood Trim and Doors
- Granite Counter Tops
- Open Floorplans
- Private Floor
- Stainless Steel Kitchen Appliances
- Water, Sewer, Trash, Electric INCLUDED!
Community Amenities
Pool
Fitness Center
Furnished Units Available
Elevator
Doorman
Concierge
Clubhouse
Roof Terrace
Property Services
- Package Service
- Wi-Fi
- Controlled Access
- Maintenance on site
- Property Manager on Site
- Doorman
- Concierge
- 24 Hour Access
- Furnished Units Available
- Shuttle to Train
- On-Site ATM
- Online Services
- Planned Social Activities
- Guest Apartment
- Public Transportation
Shared Community
- Elevator
- Clubhouse
- Multi Use Room
- Storage Space
- Vintage Building
- Conference Rooms
Fitness & Recreation
- Fitness Center
- Spa
- Pool
- Bicycle Storage
- Walking/Biking Trails
- Gameroom
Outdoor Features
- Roof Terrace
- Sundeck
- Cabana
- Courtyard
- Grill
- Picnic Area
Student Features
- Individual Locking Bedrooms
- Private Bathroom
- Walk To Campus
Apartment Features
Washer/Dryer
Air Conditioning
Dishwasher
Loft Layout
High Speed Internet Access
Hardwood Floors
Walk-In Closets
Island Kitchen
Indoor Features
- High Speed Internet Access
- Washer/Dryer
- Air Conditioning
- Heating
- Ceiling Fans
- Smoke Free
- Cable Ready
- Security System
- Storage Space
- Double Vanities
- Tub/Shower
- Sprinkler System
- Framed Mirrors
- Wheelchair Accessible (Rooms)
Kitchen Features & Appliances
- Dishwasher
- Disposal
- Ice Maker
- Granite Countertops
- Stainless Steel Appliances
- Pantry
- Island Kitchen
- Eat-in Kitchen
- Kitchen
- Microwave
- Oven
- Range
- Refrigerator
- Freezer
- Breakfast Nook
- Quartz Countertops
Model Details
- Hardwood Floors
- Carpet
- Tile Floors
- Dining Room
- Office
- Den
- Sunroom
- Crown Molding
- Vaulted Ceiling
- Views
- Walk-In Closets
- Linen Closet
- Loft Layout
- Window Coverings
- Wet Bar
- Large Bedrooms
- Floor to Ceiling Windows
- Patio
- Deck
Overlooking the Mississippi River, Saint Louis’ downtown district is the proud home to the iconic Gateway Arch and National Park and many other impressive attractions. The vibrant nightlife, shopping opportunities, and abundant tourist attractions are just a few of the benefits to renting in Downtown Saint Louis. Enjoy a Cardinals game at Busch Stadium, take in the skyline views from Kiener Plaza Park, and admire the local art at Citygarden Sculpture Park. Visitors and residents alike find it easy to get to and from the neighborhood with access to the city’s metro lines and Interstates 44, 55, 64, and 70.
Downtown Saint Louis offers many loft-style apartments, which puts residents right in the middle of the hustle and bustle of big-city life. Although there are abundant upscale apartments in the area, rentals in the area are very affordable in comparison to other major metro areas nationwide.
Learn more about living in Downtown Saint LouisCompare neighborhood and city base rent averages by bedroom.
| Downtown Saint Louis | Saint Louis, MO | |
|---|---|---|
| Studio | $982 | $1,016 |
| 1 Bedroom | $1,195 | $1,129 |
| 2 Bedrooms | $1,491 | $1,364 |
| 3 Bedrooms | $1,391 | $1,662 |
- Package Service
- Wi-Fi
- Controlled Access
- Maintenance on site
- Property Manager on Site
- Doorman
- Concierge
- 24 Hour Access
- Furnished Units Available
- Shuttle to Train
- On-Site ATM
- Online Services
- Planned Social Activities
- Guest Apartment
- Public Transportation
- Elevator
- Clubhouse
- Multi Use Room
- Storage Space
- Vintage Building
- Conference Rooms
- Roof Terrace
- Sundeck
- Cabana
- Courtyard
- Grill
- Picnic Area
- Fitness Center
- Spa
- Pool
- Bicycle Storage
- Walking/Biking Trails
- Gameroom
- Individual Locking Bedrooms
- Private Bathroom
- Walk To Campus
- 24-Hour Lobby Concierge Service
- Direct Metrolink Station Access
- Hardwood Floors, Ceramic Tile
- Polished Concrete And/or Ceramic Tile
- Rooftop Fireside Lounge Area
- Walk-In Granite Surround Shower
- Blocks From Dining, Entertainment & Busch Stadium
- In-Home Washer and Dryer
- Outdoor Grilling and Dining
- Spacious Walk-In Closets
- Blocks From Culinarai Grocery
- Floor To Ceiling Windows
- Floors: Polished Concrete/ceramic Tile
- Honeycomb Ceilings (Studio Homes)
- Secure Attached Parking Garage
- All Utilities Included
- Heated Outdoor Pool
- Washer/Dryer Included in Every Apartment Home
- Glass-Top Range and Oven
- Studios & Spacious 1, 2 & 3 Bedroom Apartments
- Espresso Cabinetry and Farmhouse Sink
- Fitness Center
- Package Lockers with 24/7 Access
- Custom Kitchen Cabinetry
- Granite Bathrooms with Jet Tubs
- Rooftop Pool
- Solid Wood Trim and Doors
- Granite Counter Tops
- Open Floorplans
- Private Floor
- Stainless Steel Kitchen Appliances
- Water, Sewer, Trash, Electric INCLUDED!
- High Speed Internet Access
- Washer/Dryer
- Air Conditioning
- Heating
- Ceiling Fans
- Smoke Free
- Cable Ready
- Security System
- Storage Space
- Double Vanities
- Tub/Shower
- Sprinkler System
- Framed Mirrors
- Wheelchair Accessible (Rooms)
- Dishwasher
- Disposal
- Ice Maker
- Granite Countertops
- Stainless Steel Appliances
- Pantry
- Island Kitchen
- Eat-in Kitchen
- Kitchen
- Microwave
- Oven
- Range
- Refrigerator
- Freezer
- Breakfast Nook
- Quartz Countertops
- Hardwood Floors
- Carpet
- Tile Floors
- Dining Room
- Office
- Den
- Sunroom
- Crown Molding
- Vaulted Ceiling
- Views
- Walk-In Closets
- Linen Closet
- Loft Layout
- Window Coverings
- Wet Bar
- Large Bedrooms
- Floor to Ceiling Windows
- Patio
- Deck
| Monday | 9am - 5pm |
|---|---|
| Tuesday | 9am - 5pm |
| Wednesday | 9am - 5pm |
| Thursday | 9am - 5pm |
| Friday | 9am - 5pm |
| Saturday | Closed |
| Sunday | Closed |
| Colleges & Universities | Distance | ||
|---|---|---|---|
| Colleges & Universities | Distance | ||
| Drive: | 4 min | 2.0 mi | |
| Drive: | 6 min | 3.2 mi | |
| Drive: | 8 min | 4.3 mi | |
| Drive: | 9 min | 4.4 mi |
 The GreatSchools Rating helps parents compare schools within a state based on a variety of school quality indicators and provides a helpful picture of how effectively each school serves all of its students. Ratings are on a scale of 1 (below average) to 10 (above average) and can include test scores, college readiness, academic progress, advanced courses, equity, discipline and attendance data. We also advise parents to visit schools, consider other information on school performance and programs, and consider family needs as part of the school selection process.
The GreatSchools Rating helps parents compare schools within a state based on a variety of school quality indicators and provides a helpful picture of how effectively each school serves all of its students. Ratings are on a scale of 1 (below average) to 10 (above average) and can include test scores, college readiness, academic progress, advanced courses, equity, discipline and attendance data. We also advise parents to visit schools, consider other information on school performance and programs, and consider family needs as part of the school selection process.
View GreatSchools Rating Methodology
Data provided by GreatSchools.org © 2026. All rights reserved.
Gallery 720 Photos
Nearby Apartments
Within 50 Miles of Gallery 720
Gallery 720 has units with in‑unit washers and dryers, making laundry day simple for residents.
Select utilities are included in rent at Gallery 720, including gas, water, electricity, heat, trash removal, sewer, and air conditioning. Residents are responsible for any other utilities not listed.
Parking is available at Gallery 720. Fees may apply depending on the type of parking offered. Contact this property for details.
Gallery 720 has studios to three-bedrooms with rent ranges from $1,120/mo. to $6,150/mo.
Yes, Gallery 720 welcomes pets. Breed restrictions, weight limits, and additional fees may apply. View this property's pet policy.
A good rule of thumb is to spend no more than 30% of your gross income on rent. Based on the lowest available rent of $1,120 for a studio, you would need to earn about $44,800 per year to qualify. Want to double-check your budget? Calculate how much rent you can afford with our Rent Affordability Calculator.
Gallery 720 is offering Specials for eligible applicants, with rental rates starting at $1,120.
While Gallery 720 does not offer Matterport 3D tours, renters can request a tour directly through our online platform.
What Are Walk Score®, Transit Score®, and Bike Score® Ratings?
Walk Score® measures the walkability of any address. Transit Score® measures access to public transit. Bike Score® measures the bikeability of any address.
What is a Sound Score Rating?
A Sound Score Rating aggregates noise caused by vehicle traffic, airplane traffic and local sources











