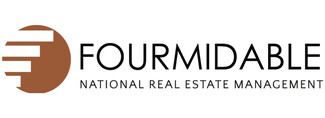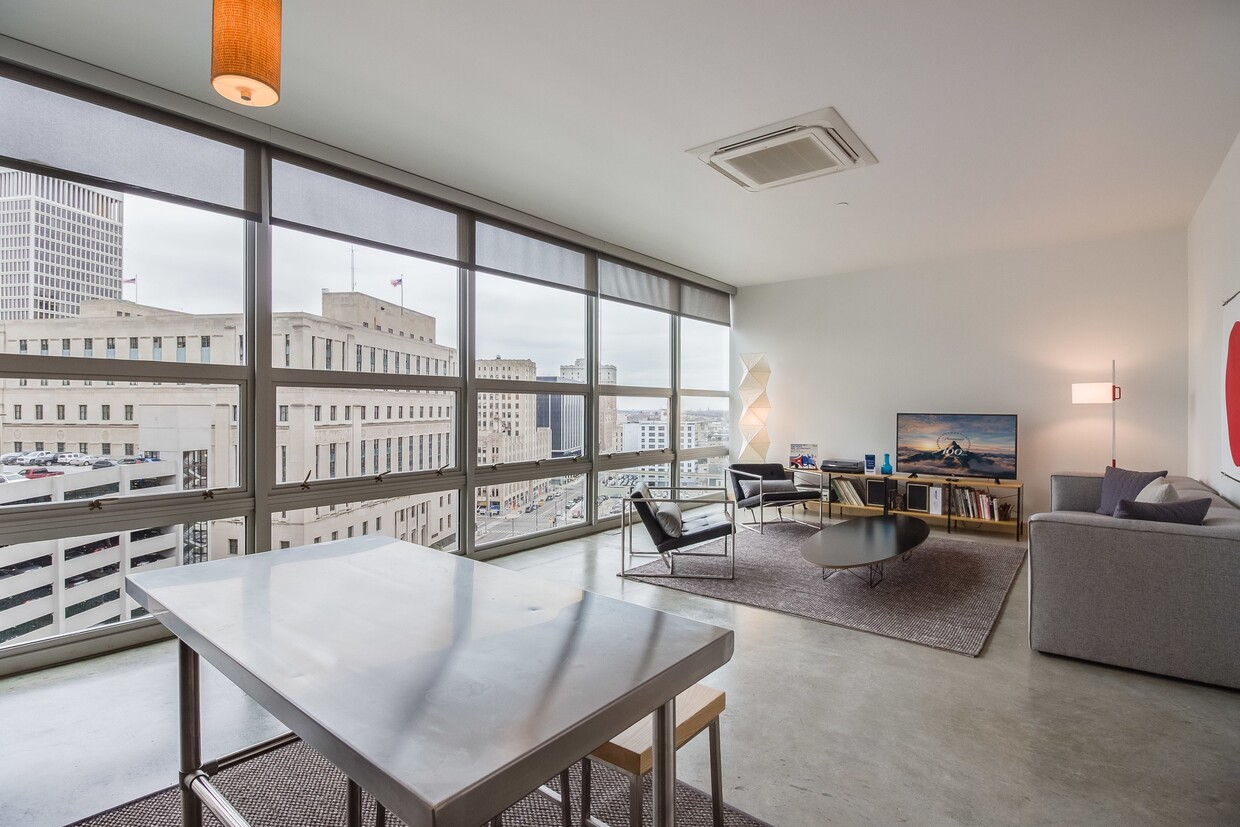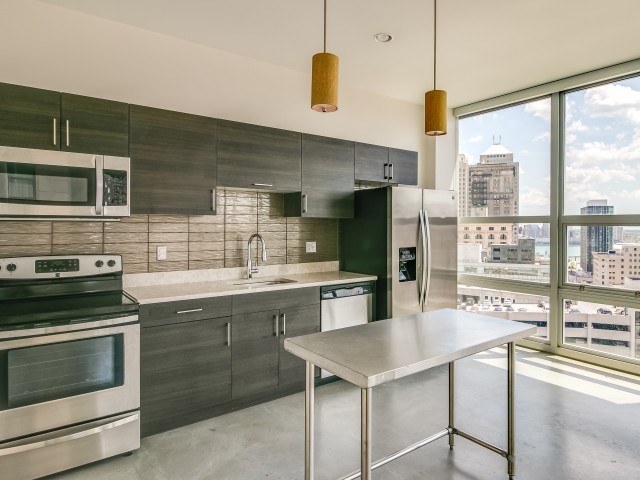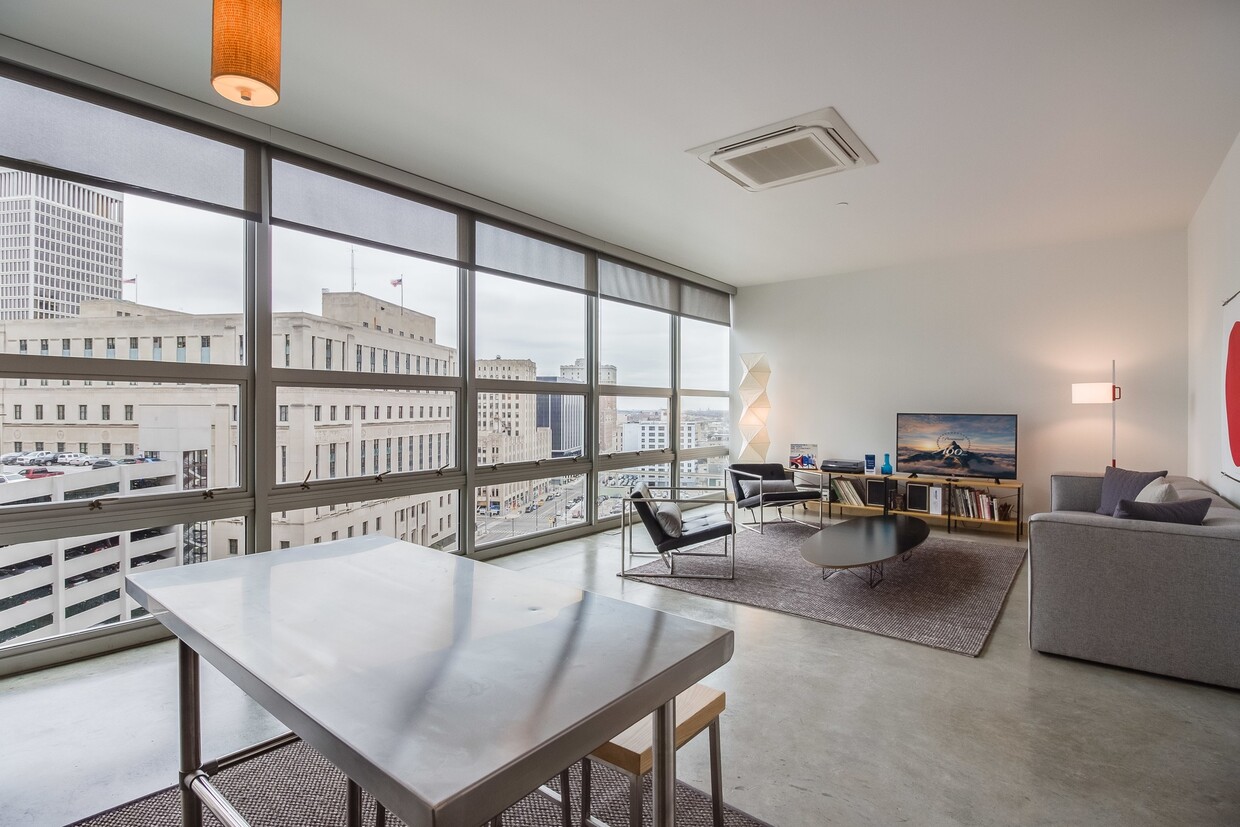The Griswold
1117 Griswold St,
Detroit,
MI
48226

-
Monthly Rent
$1,950
-
Bedrooms
1 - 3 bd
-
Bathrooms
1 - 2 ba
-
Square Feet
750 - 1,550 sq ft

Recreating the concept of apartment living in downtown Detroit, The Griswold at Capitol Park is an innovative apartment community built atop a parking structure. Featuring modern, well-appointed apartments, The Griswold at Capitol Park offers the best of downtown high-rise living. Experience the best of Detroit with dramatic panoramic views in your perfectly appointed apartments. At The Griswold at Capitol Park, high end finishes include granite counter tops, stainless steel appliances and in-unit washer/dryer. Clean lines, neutral decor and sealed concrete floors create the perfect canvas for the ultimate in high-rise living. We are a SMOKE FREE community. For your convenience, we are open on Saturday and Sunday by appointment only.
Highlights
- Walker's Paradise
- Attached Garage
- Dry Cleaning Service
- Walk-In Closets
- Controlled Access
- Island Kitchen
- Elevator
- Views
Pricing & Floor Plans
-
Unit 01-1110price $1,950square feet 800availibility Now
-
Unit 01-1110price $1,950square feet 800availibility Now
Fees and Policies
The fees listed below are community-provided and may exclude utilities or add-ons. All payments are made directly to the property and are non-refundable unless otherwise specified.
-
One-Time Basics
-
Due at Application
-
Application Fee Per ApplicantCharged per applicant.$50
-
-
Due at Move-In
-
Administrative FeeCharged per unit.$350
-
-
Due at Application
Pet policies are negotiable.
-
Dogs
-
One-Time Pet FeeMax of 2. Charged per pet.$350
-
Monthly Pet FeeMax of 2. Charged per pet.$50
0 lbs. Weight Limit, Spayed/NeuteredCommentsPet interview prior to lease signing. Shots must be updated annually.Read More Read Less -
-
Cats
-
One-Time Pet FeeMax of 2. Charged per pet.$350
-
Monthly Pet FeeMax of 2. Charged per pet.$50
0 lbs. Weight Limit, Spayed/NeuteredComments -
Property Fee Disclaimer: Based on community-supplied data and independent market research. Subject to change without notice. May exclude fees for mandatory or optional services and usage-based utilities.
Details
Utilities Included
-
Trash Removal
Lease Options
-
6 - 18 Month Leases
Property Information
-
Built in 2017
-
80 units/5 stories
Matterport 3D Tour
About The Griswold
Recreating the concept of apartment living in downtown Detroit, The Griswold at Capitol Park is an innovative apartment community built atop a parking structure. Featuring modern, well-appointed apartments, The Griswold at Capitol Park offers the best of downtown high-rise living. Experience the best of Detroit with dramatic panoramic views in your perfectly appointed apartments. At The Griswold at Capitol Park, high end finishes include granite counter tops, stainless steel appliances and in-unit washer/dryer. Clean lines, neutral decor and sealed concrete floors create the perfect canvas for the ultimate in high-rise living. We are a SMOKE FREE community. For your convenience, we are open on Saturday and Sunday by appointment only.
The Griswold is an apartment community located in Wayne County and the 48226 ZIP Code. This area is served by the Detroit Public Schools Community District attendance zone.
Unique Features
- Dry Cleaning Delivery
- Easy-to-Clean Aggregate Flooring
- Panoramic Views of the City
- Balconies in Select Units with Views of Campus Martius
- Custom Window Shades
- High Rise Living
- Pet Park in Nearby Capitol Park
- High Speed Gigabit Internet Available
- Operable Windows for Fresh Air and Ventilation
- Sealed Concrete Floors
- 24-Hour Yoga & Fitness Studio
- Electronic Package Lockers
- On-Site Bicycle Storage
- Saturday and Sunday by Appointment Only
- Stainless Steel, Energy Star Appliances
- State of the art VRF Heating and Cooling
- Floor to Ceiling Panoramic Windows
- Secured, Resident-Only Access to Lobby and Elevator Areas
- State of the art HVAC with MERV-13 health-grade facility filters
- Granite Counter Tops
- Minutes from all Major Employers, Entertainment & Sporting Venues
- Nine Foot High Ceilings
Community Amenities
Fitness Center
Elevator
Controlled Access
Recycling
- Wi-Fi
- Controlled Access
- Recycling
- Dry Cleaning Service
- Elevator
- Storage Space
- Fitness Center
- Bicycle Storage
Apartment Features
Washer/Dryer
Dishwasher
High Speed Internet Access
Walk-In Closets
Island Kitchen
Granite Countertops
Microwave
Refrigerator
Indoor Features
- High Speed Internet Access
- Washer/Dryer
- Heating
- Ceiling Fans
- Smoke Free
- Security System
Kitchen Features & Appliances
- Dishwasher
- Disposal
- Ice Maker
- Granite Countertops
- Stainless Steel Appliances
- Island Kitchen
- Eat-in Kitchen
- Microwave
- Oven
- Refrigerator
- Freezer
Model Details
- Views
- Walk-In Closets
- Linen Closet
- Window Coverings
In spite of the troubles Detroit suffered in the late-20th and early-21st century, a falling crime rate and the availability of inexpensive housing within established neighborhoods have led to a renewed interest in giving the city a brighter future. Nowhere have these efforts shown more visible success than in Downtown, which has bounced back to become one of the hippest urban districts in America. Refurbished vintage buildings and skyscrapers give the district a retro feel in many places, and even modern touches like the Joe Louis monument pay homage to the city’s rich history.
The landscape is packed with professional sports arenas and performance venues, putting residents just steps away from the hottest events in town every night of the week. The popular RiverWalk incorporates bike paths and walking trails along the Detroit River, providing excellent views of the skylines for both Detroit and Windsor, Ontario.
Learn more about living in City Center DetroitCompare neighborhood and city base rent averages by bedroom.
| City Center Detroit | Detroit, MI | |
|---|---|---|
| Studio | $1,464 | $1,073 |
| 1 Bedroom | $1,692 | $1,105 |
| 2 Bedrooms | $3,524 | $1,480 |
| 3 Bedrooms | $3,917 | $1,946 |
- Wi-Fi
- Controlled Access
- Recycling
- Dry Cleaning Service
- Elevator
- Storage Space
- Fitness Center
- Bicycle Storage
- Dry Cleaning Delivery
- Easy-to-Clean Aggregate Flooring
- Panoramic Views of the City
- Balconies in Select Units with Views of Campus Martius
- Custom Window Shades
- High Rise Living
- Pet Park in Nearby Capitol Park
- High Speed Gigabit Internet Available
- Operable Windows for Fresh Air and Ventilation
- Sealed Concrete Floors
- 24-Hour Yoga & Fitness Studio
- Electronic Package Lockers
- On-Site Bicycle Storage
- Saturday and Sunday by Appointment Only
- Stainless Steel, Energy Star Appliances
- State of the art VRF Heating and Cooling
- Floor to Ceiling Panoramic Windows
- Secured, Resident-Only Access to Lobby and Elevator Areas
- State of the art HVAC with MERV-13 health-grade facility filters
- Granite Counter Tops
- Minutes from all Major Employers, Entertainment & Sporting Venues
- Nine Foot High Ceilings
- High Speed Internet Access
- Washer/Dryer
- Heating
- Ceiling Fans
- Smoke Free
- Security System
- Dishwasher
- Disposal
- Ice Maker
- Granite Countertops
- Stainless Steel Appliances
- Island Kitchen
- Eat-in Kitchen
- Microwave
- Oven
- Refrigerator
- Freezer
- Views
- Walk-In Closets
- Linen Closet
- Window Coverings
| Monday | 9am - 5pm |
|---|---|
| Tuesday | 9am - 5pm |
| Wednesday | 9am - 5pm |
| Thursday | 9am - 5pm |
| Friday | 9am - 5pm |
| Saturday | Closed |
| Sunday | Closed |
| Colleges & Universities | Distance | ||
|---|---|---|---|
| Colleges & Universities | Distance | ||
| Walk: | 12 min | 0.6 mi | |
| Drive: | 7 min | 2.3 mi | |
| Drive: | 7 min | 3.2 mi |
 The GreatSchools Rating helps parents compare schools within a state based on a variety of school quality indicators and provides a helpful picture of how effectively each school serves all of its students. Ratings are on a scale of 1 (below average) to 10 (above average) and can include test scores, college readiness, academic progress, advanced courses, equity, discipline and attendance data. We also advise parents to visit schools, consider other information on school performance and programs, and consider family needs as part of the school selection process.
The GreatSchools Rating helps parents compare schools within a state based on a variety of school quality indicators and provides a helpful picture of how effectively each school serves all of its students. Ratings are on a scale of 1 (below average) to 10 (above average) and can include test scores, college readiness, academic progress, advanced courses, equity, discipline and attendance data. We also advise parents to visit schools, consider other information on school performance and programs, and consider family needs as part of the school selection process.
View GreatSchools Rating Methodology
Data provided by GreatSchools.org © 2026. All rights reserved.
Transportation options available in Detroit include Campus Martius - Southbound, located 0.2 mile from The Griswold. The Griswold is near Detroit Metro Wayne County, located 23.0 miles or 33 minutes away.
| Transit / Subway | Distance | ||
|---|---|---|---|
| Transit / Subway | Distance | ||
| Walk: | 4 min | 0.2 mi | |
|
|
Walk: | 4 min | 0.2 mi |
|
|
Walk: | 5 min | 0.3 mi |
|
|
Walk: | 6 min | 0.3 mi |
|
|
Walk: | 6 min | 0.3 mi |
| Commuter Rail | Distance | ||
|---|---|---|---|
| Commuter Rail | Distance | ||
|
|
Drive: | 8 min | 4.4 mi |
|
|
Drive: | 22 min | 12.6 mi |
|
|
Drive: | 20 min | 13.9 mi |
|
|
Drive: | 29 min | 19.7 mi |
| Airports | Distance | ||
|---|---|---|---|
| Airports | Distance | ||
|
Detroit Metro Wayne County
|
Drive: | 33 min | 23.0 mi |
Time and distance from The Griswold.
| Shopping Centers | Distance | ||
|---|---|---|---|
| Shopping Centers | Distance | ||
| Drive: | 4 min | 1.2 mi | |
| Drive: | 5 min | 1.7 mi | |
| Drive: | 5 min | 1.9 mi |
| Parks and Recreation | Distance | ||
|---|---|---|---|
| Parks and Recreation | Distance | ||
|
Campus Martius Park
|
Walk: | 5 min | 0.3 mi |
|
Hart Plaza
|
Walk: | 9 min | 0.5 mi |
|
Motor Cities National Heritage Area
|
Walk: | 15 min | 0.8 mi |
|
RiverWalk
|
Walk: | 20 min | 1.1 mi |
|
William G. Milliken State Park & Harbor
|
Drive: | 4 min | 1.6 mi |
| Hospitals | Distance | ||
|---|---|---|---|
| Hospitals | Distance | ||
| Drive: | 5 min | 1.6 mi | |
| Drive: | 5 min | 1.6 mi | |
| Drive: | 5 min | 1.8 mi |
The Griswold Photos
-
The Griswold
-
1 BR, 1 BA - "B", 800 SF
-
-
-
The Griswold
-
-
-
-
Location Relative to Capitol Park & Business District
Models
-
1 Bed 1 Bath
-
1 Bedroom 1 Bath
-
2 Bed 2 Bath
-
2 Bedroom 2 Bath
-
2 Bed 2 Bath
-
2 Bed 2 Bath
Nearby Apartments
Within 50 Miles of The Griswold
The Griswold has units with in‑unit washers and dryers, making laundry day simple for residents.
The Griswold includes trash removal in rent. Residents are responsible for any other utilities not listed.
Parking is available at The Griswold for $245 / mo. Contact this property for details.
The Griswold has one apartments renting for $1,950/mo.
Yes, The Griswold welcomes pets. Breed restrictions, weight limits, and additional fees may apply. View this property's pet policy.
A good rule of thumb is to spend no more than 30% of your gross income on rent. Based on the lowest available rent of $1,950 for a one-bedroom, you would need to earn about $78,000 per year to qualify. Want to double-check your budget? Calculate how much rent you can afford with our Rent Affordability Calculator.
The Griswold is not currently offering any rent specials. Check back soon, as promotions change frequently.
Yes! The Griswold offers 1 Matterport 3D Tours. Explore different floor plans and see unit level details, all without leaving home.
What Are Walk Score®, Transit Score®, and Bike Score® Ratings?
Walk Score® measures the walkability of any address. Transit Score® measures access to public transit. Bike Score® measures the bikeability of any address.
What is a Sound Score Rating?
A Sound Score Rating aggregates noise caused by vehicle traffic, airplane traffic and local sources







