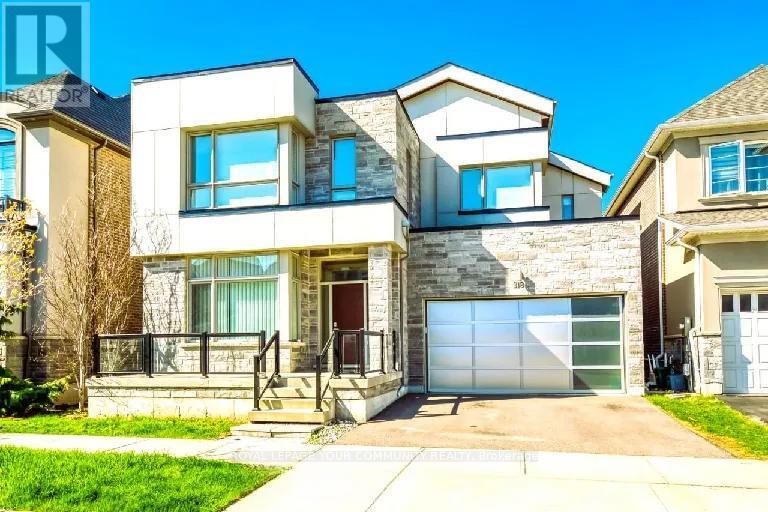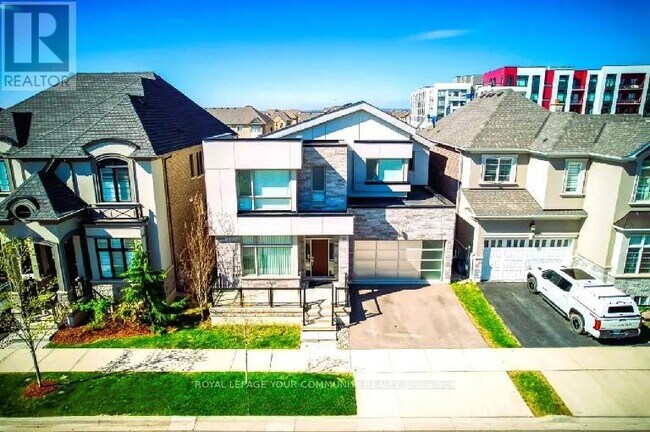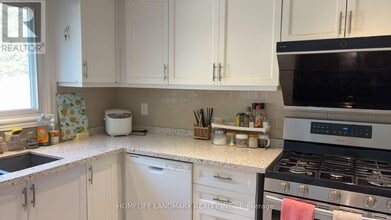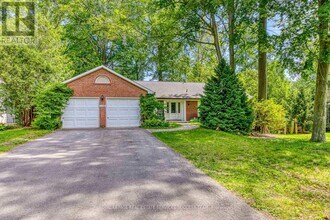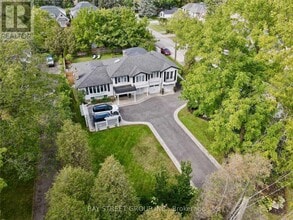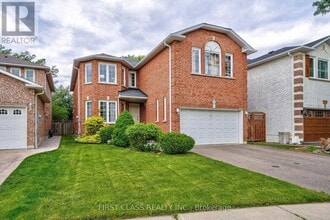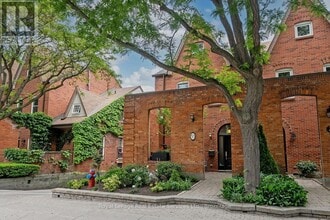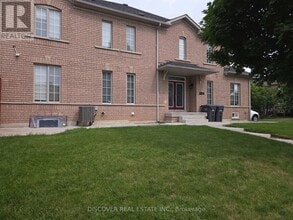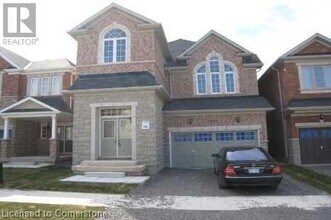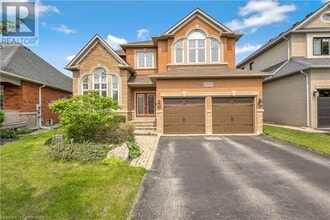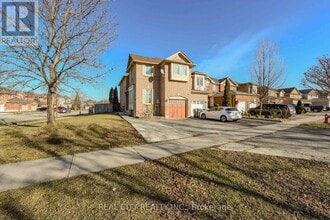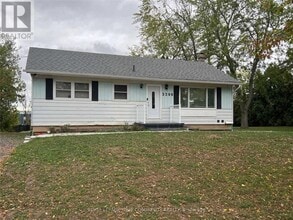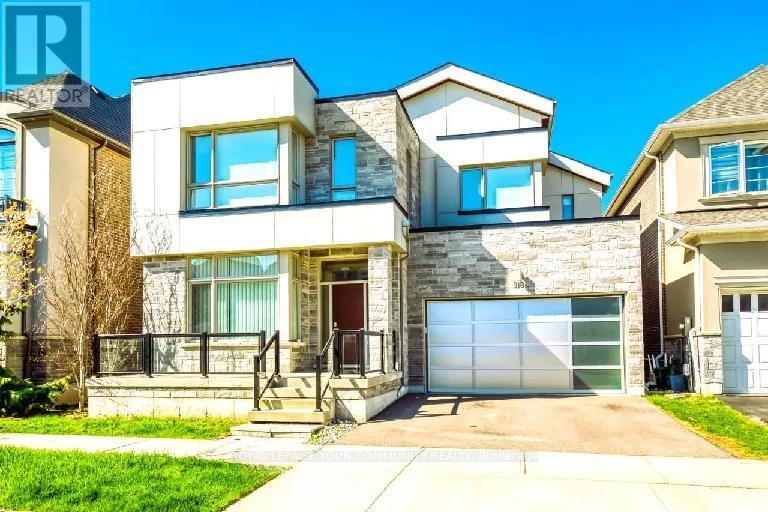3186 Hines Dr
Oakville (GO Glenorchy), ON L6M 0Z9
-
Chambres
4
-
Salles de bains
4
-
Pieds Carrés
--
-
Disponible
Disponible 21-sept.
Point fort
- Planchers de bois franc

À propos de cette maison
Contemporary Living in a Family-Oriented Sanctuary! Nestled steps from Charles Fay Pond in New Glenorchya community celebrated for its safety,neighbourly charm,and top-ranked schools(Glenorchy Public and Oakwood Secondary)this modern masterpiece redefines family living. From the contemporary glass-rail front porch to the clean-lined exterior,every detail whispers sophistication,while soaring 10-foot ceilings and expansive windows on the main level frame ravine view. Step inside to discover a stunning eat-in kitchen with hardwood flooring,modern maple cabinetry,and a large center island/br bar with double-sided storage all anchored by granite countertops,a classy tile backsplash,and stainless steel appliances. Sunlight floodsthe brkfst area,where a sliding door opens to a deck with gorgeous views of the Natural Heritage System green space,and flows seamlessly into the bright,airy family room with an gas fireplace. The open-concept dining and living room dazzles with hardwood floors,pot lights,and oversized windows,while a private office with a large picture window offers the perfect work-from-home retreat. Ascend to the spacious second level,where 9-foot ceilings and floor-to-ceiling windows in generously sized bedrooms immerse you in the tranquility of the ravine and pond. The primary suite greets you with a double-door entry,large walk-in closet,built-in vanity,and a luxurious 5-piece ensuite featuring a double vanity,freestanding soaker tub,glass-enclosed shower,and private water closet. A second/guest bedroom boasts its own 4-piece ensuite,and the upper-level laundry room adds effortless convenience.Freshly prepared for your new chapter,the entire home has been professionally deep-cleaned every surface sanitized,carpets steam-washed to pristine condition ensuring a spotless,move-in-ready sanctuary. Thoughtful touches abound: two powder rooms,a functional mudroom with built-in storage,and seamless garage access on the main level. (id:52069) ID#: 2015061
3186 Hines Dr est une maison situé en Halton, ON et le code postal L6M 0Z9.
Aménagement
Climatisation
Lave-vaisselle
Planchers de bois franc
Réfrigérateur
- Climatisation
- Lave-vaisselle
- Réfrigérateur
- Planchers de bois franc
- Tapis
Contact
- Listé Par ZARTOSHT VAHABI | Toronto Regional Real Estate Board
- Numéro de Téléphone
- Site web Afficher le site Web de la propriété
- Contact
-
Source

- Climatisation
- Lave-vaisselle
- Réfrigérateur
- Planchers de bois franc
- Tapis
| Collèges & Universités | Distance | ||
|---|---|---|---|
| Collèges & Universités | Distance | ||
| À voiture: | 31 min | 30.6 km | |
| À voiture: | 33 min | 35.5 km | |
| À voiture: | 36 min | 40.0 km | |
| À voiture: | 40 min | 42.4 km |
Vous pouvez également aimer
Locations similaires à proximité
Que sont les notations les indices Walk Score®, Transit Score® et Bike Score®?
Walk Score® mesure l’accessibilité à pied de toute adresse. Transit Score® mesure l’accès aux transports en commun. Bike Score® mesure l’aptitude à la pratique du vélo pour toute adresse.
Qu’est-ce qu’un indice d’évaluation sonore?
L’indice d’évaluation sonore est la somme des bruits causés par la circulation automobile, la circulation aérienne et les sources locales.
