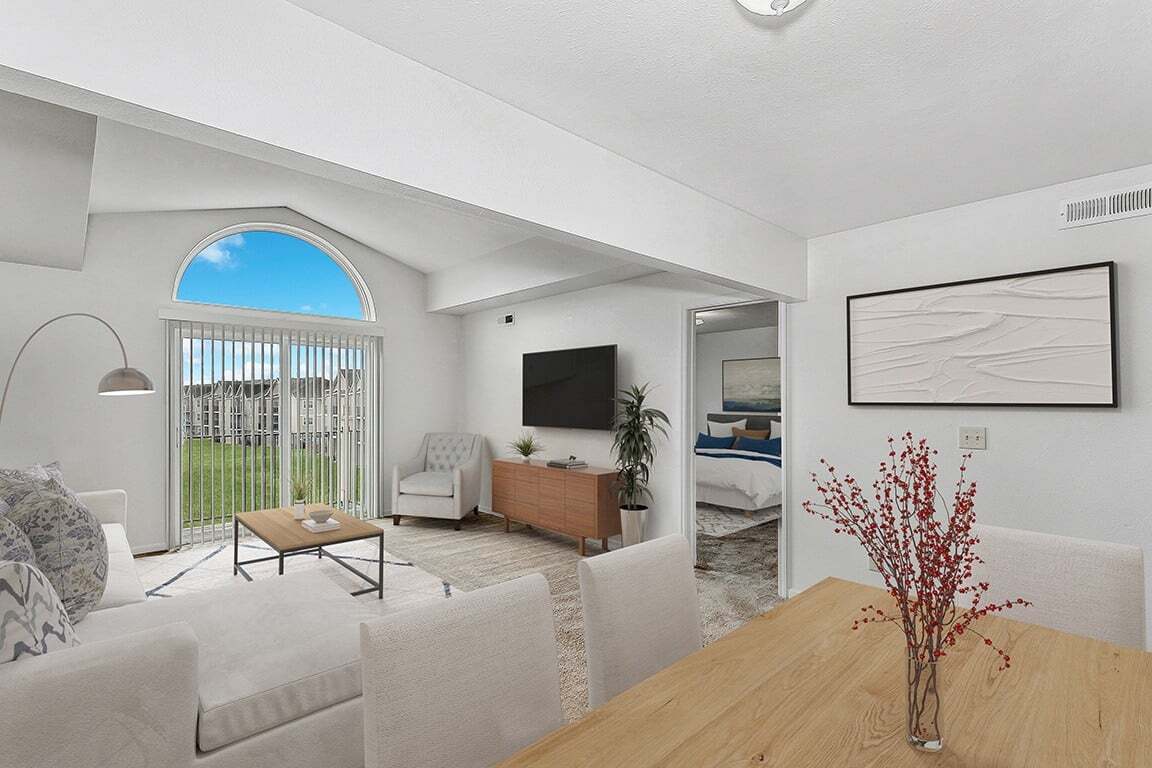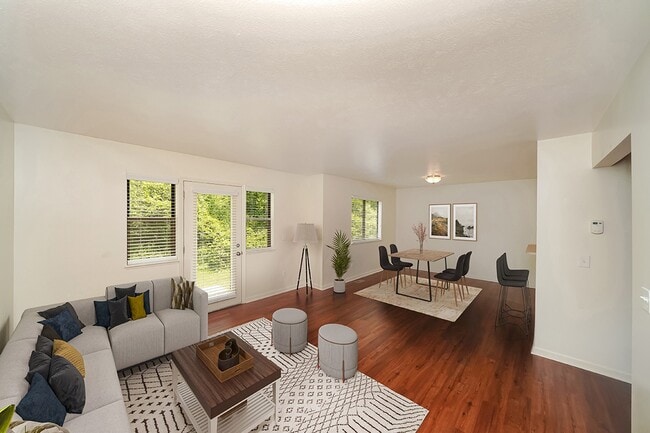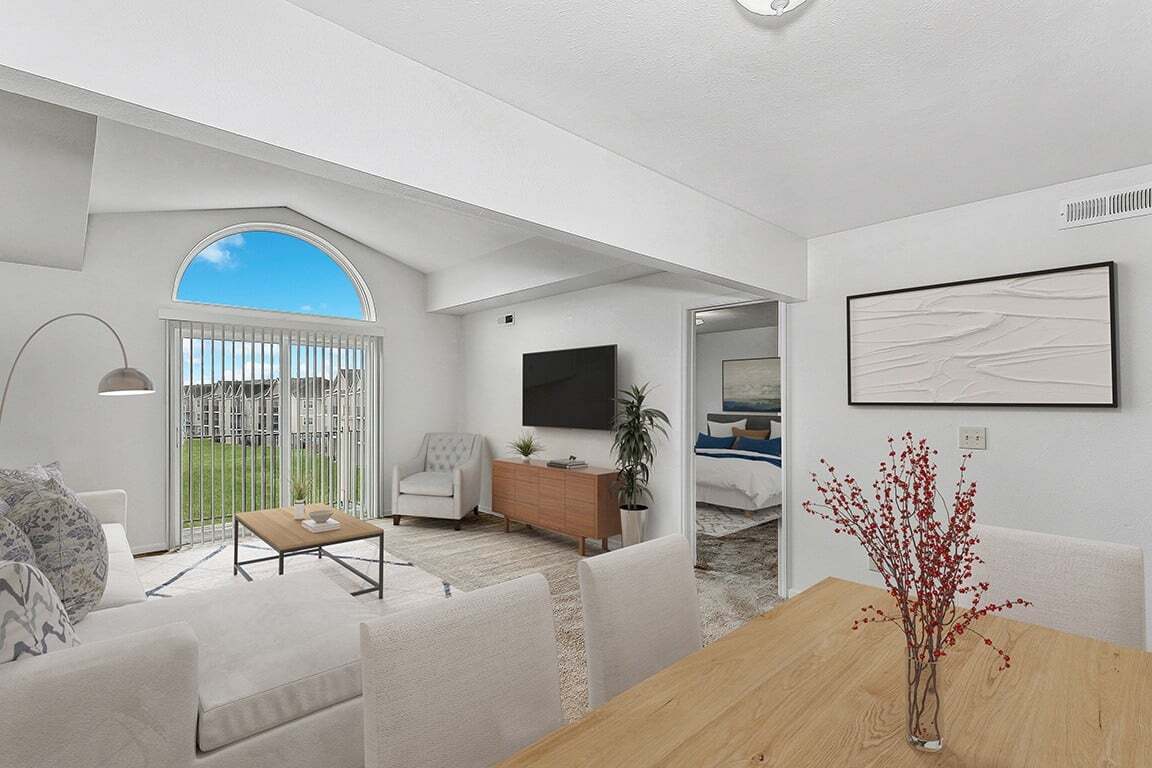-
Monthly Rent
$1,159 - $2,877
-
Bedrooms
1 - 3 bd
-
Bathrooms
1 - 2.5 ba
-
Square Feet
739 - 2,005 sq ft
Welcome home to Foxwood Apartments and The Hermitage Townhomes, where we put you and your desire for a unique living experience first. Offering townhomes and apartments in Portage, MI, our community has something for everyone. This shows in the wide variety of floor plans, the rich selection of amenities and services, as well as our excellent suburban location. Our address puts you near top employers, distinct parks, and nature preserves, as well as plenty of shopping, dining, and entertainment options. Inside your one, two, or three-bedroom homes, every detail has been tailored to match your lifestyle. Each layout comes with European-style kitchens with breakfast bars, efficient appliances, washers and dryers, air conditioning systems, walk-in closets with organizers, and ample storage space. In addition, our apartments in Portage, MI, feature balconies or patios, while the townhomes are adorned with ceiling fans, with some offering fireplaces. Other exclusive amenities include optional carport parking for residents in apartments and attached two-car garages provided for townhomes. Dish Network and high-speed internet service is also offered throughout our community, and 24-hour emergency maintenance is a given, to keep your life as stress-free as possible. A 5-star experience wouldn't be complete without a coveted address close to everywhere you want to be. Were near I-94 and US-131, connecting you to the best of Portage and Kalamazoo. Get to work in no time WMU, Stryker, and Pfizer are a short drive away. Just as close are Portage Northern High School, 12th Street Elementary, as well as Crossroads Mall and Southland Mall. Your entertainment is covered by Celebration Cinema, Moors Golf Club, and Wings Event Center, all conveniently nearby too. Enjoy this and more as a resident of our apartments and townhomes in West Portage. Contact us today for a tour of your new home sweet home!
Highlights
- Furnished Units Available
- Porch
- Yard
- High Ceilings
- Pool
- Walk-In Closets
- Deck
- Planned Social Activities
- Fireplace
Pricing & Floor Plans
-
Unit 4727-1Aprice $1,335square feet 843availibility Now
-
Unit 4829-1Bprice $1,400square feet 843availibility Now
-
Unit 4751-3Bprice $1,430square feet 830availibility Now
-
Unit 4715-3Aprice $1,179square feet 739availibility Mar 10
-
Unit 4763-3Bprice $1,179square feet 739availibility May 4
-
Unit 4625-3Aprice $1,179square feet 739availibility May 14
-
Unit 4721-3Aprice $1,299square feet 1,001availibility Now
-
Unit 4835-3Aprice $1,445square feet 1,001availibility Feb 23
-
Unit 4607-3Bprice $1,445square feet 1,001availibility Feb 26
-
Unit 4358price $1,799square feet 1,945availibility Now
-
Unit 4410price $1,899square feet 1,945availibility Now
-
Unit 4463price $1,917square feet 1,945availibility Now
-
Unit 4446price $2,210square feet 1,830availibility Apr 13
-
Unit 4407price $2,502square feet 2,005availibility Apr 20
-
Unit 4727-1Aprice $1,335square feet 843availibility Now
-
Unit 4829-1Bprice $1,400square feet 843availibility Now
-
Unit 4751-3Bprice $1,430square feet 830availibility Now
-
Unit 4715-3Aprice $1,179square feet 739availibility Mar 10
-
Unit 4763-3Bprice $1,179square feet 739availibility May 4
-
Unit 4625-3Aprice $1,179square feet 739availibility May 14
-
Unit 4721-3Aprice $1,299square feet 1,001availibility Now
-
Unit 4835-3Aprice $1,445square feet 1,001availibility Feb 23
-
Unit 4607-3Bprice $1,445square feet 1,001availibility Feb 26
-
Unit 4358price $1,799square feet 1,945availibility Now
-
Unit 4410price $1,899square feet 1,945availibility Now
-
Unit 4463price $1,917square feet 1,945availibility Now
-
Unit 4446price $2,210square feet 1,830availibility Apr 13
-
Unit 4407price $2,502square feet 2,005availibility Apr 20
Fees and Policies
The fees listed below are community-provided and may exclude utilities or add-ons. All payments are made directly to the property and are non-refundable unless otherwise specified. Use the Cost Calculator to determine costs based on your needs.
-
One-Time Basics
-
Due at Application
-
Holding FeeOnce the application is approved, a $300 non-refundable holding fee per apartment or a $400 non-refundable holding fee per townhome will be charged to the primary applicant’s method of payment. This is an automatic charge towards your move-in costs. Charged per unit.$300 - $400
-
Application Fee Per ApplicantCharged per applicant.$75
-
-
Due at Application
-
Dogs
-
Dog FeeCharged per unit.$300
-
Dog RentCharged per pet.$30 / mo
Spayed/NeuteredRestrictions:See Community Website Amenity Page for Pet Policy Details.Read More Read LessComments -
-
Cats
-
Cat FeeCharged per unit.$300
-
Cat RentCharged per pet.$30 / mo
Spayed/NeuteredRestrictions:Comments -
Property Fee Disclaimer: Based on community-supplied data and independent market research. Subject to change without notice. May exclude fees for mandatory or optional services and usage-based utilities.
Details
Utilities Included
-
Gas
-
Water
-
Heat
-
Trash Removal
-
Sewer
Property Information
-
Built in 1999
-
252 units/3 stories
-
Furnished Units Available
Matterport 3D Tours
Select a unit to view pricing & availability
About Foxwood and The Hermitage
Welcome home to Foxwood Apartments and The Hermitage Townhomes, where we put you and your desire for a unique living experience first. Offering townhomes and apartments in Portage, MI, our community has something for everyone. This shows in the wide variety of floor plans, the rich selection of amenities and services, as well as our excellent suburban location. Our address puts you near top employers, distinct parks, and nature preserves, as well as plenty of shopping, dining, and entertainment options. Inside your one, two, or three-bedroom homes, every detail has been tailored to match your lifestyle. Each layout comes with European-style kitchens with breakfast bars, efficient appliances, washers and dryers, air conditioning systems, walk-in closets with organizers, and ample storage space. In addition, our apartments in Portage, MI, feature balconies or patios, while the townhomes are adorned with ceiling fans, with some offering fireplaces. Other exclusive amenities include optional carport parking for residents in apartments and attached two-car garages provided for townhomes. Dish Network and high-speed internet service is also offered throughout our community, and 24-hour emergency maintenance is a given, to keep your life as stress-free as possible. A 5-star experience wouldn't be complete without a coveted address close to everywhere you want to be. Were near I-94 and US-131, connecting you to the best of Portage and Kalamazoo. Get to work in no time WMU, Stryker, and Pfizer are a short drive away. Just as close are Portage Northern High School, 12th Street Elementary, as well as Crossroads Mall and Southland Mall. Your entertainment is covered by Celebration Cinema, Moors Golf Club, and Wings Event Center, all conveniently nearby too. Enjoy this and more as a resident of our apartments and townhomes in West Portage. Contact us today for a tour of your new home sweet home!
Foxwood and The Hermitage is an apartment community located in Kalamazoo County and the 49024 ZIP Code. This area is served by the Portage Public Schools attendance zone.
Unique Features
- Carpeting
- Kitchen with Breakfast Bar
- Free Local Channels
- Third-floor Cathedral Ceiling in Apartments
- Up To 2,005 Square Feet Of Living Space
- Dish Network Available
- Enclosed Storage
- Full-Size Washer And Dryer
- Master Suite With Vaulted Ceiling
- Furnished Apartments - Contact VIA For A Quote
- Gas Forced-Air Heating
- Covered Front Porch
- Full Basement With Finished Rec. Area
- Hometown Hero Discount Program
- Kitchen with Built-in Microwave in Townhomes
- Main Floor Laundry
- Positive Credit Reporting of On-Time Payments
- Smart Locks
- Water, Sewer, and Trash Services Provided
- Blinds provided
- Ceiling Fan In Master Bedroom
- Finished Basement in Townhomes
- Flexible Lease Terms Available
- High-Speed Internet Offered
- Master Bath with Whirlpool Tub in Townhomes
- Smart Thermostats
- Vaulted Ceiling In Living Room
- Vaulted Ceiling with Ceiling Fan in Townhomes
- Wheelchair Access
- 2+ Car Attached Garage W/Remote Opener
- Basement With Storage
- Non-smoking buildings
- Private Patio or Balcony for Apartments
- Walk-In Closets with Organizers
- Central Air Conditioning
- Full-Size Washer/Dryer in Every Apartment
- Kitchen With Built-In Desk & Microwave
- Off Street Parking
- Pet Friendly. Restrictions Apply.
Community Amenities
Pool
Furnished Units Available
Clubhouse
Recycling
- Wi-Fi
- Maintenance on site
- 24 Hour Access
- Furnished Units Available
- Recycling
- Renters Insurance Program
- Planned Social Activities
- Clubhouse
- Walk-Up
- Pool
- Sundeck
Apartment Features
Washer/Dryer
Air Conditioning
Dishwasher
High Speed Internet Access
Walk-In Closets
Yard
Microwave
Refrigerator
Indoor Features
- High Speed Internet Access
- Wi-Fi
- Washer/Dryer
- Air Conditioning
- Heating
- Ceiling Fans
- Smoke Free
- Satellite TV
- Storage Space
- Tub/Shower
- Fireplace
- Wheelchair Accessible (Rooms)
Kitchen Features & Appliances
- Dishwasher
- Disposal
- Ice Maker
- Stainless Steel Appliances
- Eat-in Kitchen
- Kitchen
- Microwave
- Range
- Refrigerator
- Gas Range
Model Details
- Carpet
- Vinyl Flooring
- Dining Room
- High Ceilings
- Basement
- Recreation Room
- Vaulted Ceiling
- Walk-In Closets
- Furnished
- Window Coverings
- Balcony
- Patio
- Porch
- Deck
- Yard
Portage is a small city just south of Kalamazoo and Western Michigan University. The metro area prides itself on the cultural arts, education, and as an outdoorsy community for sports and recreational activities.
Pfizer Inc. and Stryker Corporation both have large manufacturing facilities in Portage. The Air Zoo Aerospace and Science Museum has a collection of rare aircrafts, offering an afternoon of fun next to the international airport.
Near your Portage apartment are many lakes, nature preserves, and the Moors Golf Club. Residents enjoy numerous shopping destinations, including The Crossroads and Southland Mall.
Learn more about living in Portage- Wi-Fi
- Maintenance on site
- 24 Hour Access
- Furnished Units Available
- Recycling
- Renters Insurance Program
- Planned Social Activities
- Clubhouse
- Walk-Up
- Sundeck
- Pool
- Carpeting
- Kitchen with Breakfast Bar
- Free Local Channels
- Third-floor Cathedral Ceiling in Apartments
- Up To 2,005 Square Feet Of Living Space
- Dish Network Available
- Enclosed Storage
- Full-Size Washer And Dryer
- Master Suite With Vaulted Ceiling
- Furnished Apartments - Contact VIA For A Quote
- Gas Forced-Air Heating
- Covered Front Porch
- Full Basement With Finished Rec. Area
- Hometown Hero Discount Program
- Kitchen with Built-in Microwave in Townhomes
- Main Floor Laundry
- Positive Credit Reporting of On-Time Payments
- Smart Locks
- Water, Sewer, and Trash Services Provided
- Blinds provided
- Ceiling Fan In Master Bedroom
- Finished Basement in Townhomes
- Flexible Lease Terms Available
- High-Speed Internet Offered
- Master Bath with Whirlpool Tub in Townhomes
- Smart Thermostats
- Vaulted Ceiling In Living Room
- Vaulted Ceiling with Ceiling Fan in Townhomes
- Wheelchair Access
- 2+ Car Attached Garage W/Remote Opener
- Basement With Storage
- Non-smoking buildings
- Private Patio or Balcony for Apartments
- Walk-In Closets with Organizers
- Central Air Conditioning
- Full-Size Washer/Dryer in Every Apartment
- Kitchen With Built-In Desk & Microwave
- Off Street Parking
- Pet Friendly. Restrictions Apply.
- High Speed Internet Access
- Wi-Fi
- Washer/Dryer
- Air Conditioning
- Heating
- Ceiling Fans
- Smoke Free
- Satellite TV
- Storage Space
- Tub/Shower
- Fireplace
- Wheelchair Accessible (Rooms)
- Dishwasher
- Disposal
- Ice Maker
- Stainless Steel Appliances
- Eat-in Kitchen
- Kitchen
- Microwave
- Range
- Refrigerator
- Gas Range
- Carpet
- Vinyl Flooring
- Dining Room
- High Ceilings
- Basement
- Recreation Room
- Vaulted Ceiling
- Walk-In Closets
- Furnished
- Window Coverings
- Balcony
- Patio
- Porch
- Deck
- Yard
| Monday | 9am - 6pm |
|---|---|
| Tuesday | 9am - 6pm |
| Wednesday | 9am - 6pm |
| Thursday | 9am - 6pm |
| Friday | 9am - 6pm |
| Saturday | 10am - 2pm |
| Sunday | Closed |
| Colleges & Universities | Distance | ||
|---|---|---|---|
| Colleges & Universities | Distance | ||
| Drive: | 15 min | 4.3 mi | |
| Drive: | 14 min | 5.3 mi | |
| Drive: | 17 min | 6.7 mi | |
| Drive: | 44 min | 32.0 mi |
 The GreatSchools Rating helps parents compare schools within a state based on a variety of school quality indicators and provides a helpful picture of how effectively each school serves all of its students. Ratings are on a scale of 1 (below average) to 10 (above average) and can include test scores, college readiness, academic progress, advanced courses, equity, discipline and attendance data. We also advise parents to visit schools, consider other information on school performance and programs, and consider family needs as part of the school selection process.
The GreatSchools Rating helps parents compare schools within a state based on a variety of school quality indicators and provides a helpful picture of how effectively each school serves all of its students. Ratings are on a scale of 1 (below average) to 10 (above average) and can include test scores, college readiness, academic progress, advanced courses, equity, discipline and attendance data. We also advise parents to visit schools, consider other information on school performance and programs, and consider family needs as part of the school selection process.
View GreatSchools Rating Methodology
Data provided by GreatSchools.org © 2026. All rights reserved.
Foxwood and The Hermitage Photos
-
Foxwood and The Hermitage
-
1 BR, 1 BA, 2nd Floor
-
-
-
-
-
2BR, 2BA - 730-830 SF
-
2BR, 2BA - 730-830 SF
-
Nearby Apartments
Within 50 Miles of Foxwood and The Hermitage
-
Emerald Park Apartments
2210 E Cork St
Kalamazoo, MI 49001
$1,063 - $1,638
1-2 Br 5.1 mi
-
Gull Prairie/Gull Run Apartments and Townhomes
4495 Gull Run Dr
Kalamazoo, MI 49048
$1,087 - $2,788
1-3 Br 9.0 mi
-
Pine Knoll Apartments
115 Pine Knoll Dr
Battle Creek, MI 49014
$1,077 - $1,951
1-2 Br 27.2 mi
-
Byron Lakes Apartments
7000 Byron Lakes Dr
Byron Center, MI 49315
$1,385 - $2,225
1-2 Br 41.3 mi
-
The Crossings Apartments
1414 Eastport Dr SE
Grand Rapids, MI 49508
$1,342 - $2,210
1-2 Br 42.2 mi
-
Meadowbrooke Apartment Homes
5012 Verdure Pky
Grand Rapids, MI 49512
$1,500 - $2,158
1-2 Br 43.2 mi
Foxwood and The Hermitage has units with in‑unit washers and dryers, making laundry day simple for residents.
Select utilities are included in rent at Foxwood and The Hermitage, including gas, water, heat, trash removal, and sewer. Residents are responsible for any other utilities not listed.
Parking is available at Foxwood and The Hermitage. Fees may apply depending on the type of parking offered. Contact this property for details.
Foxwood and The Hermitage has one to three-bedrooms with rent ranges from $1,159/mo. to $2,877/mo.
Yes, Foxwood and The Hermitage welcomes pets. Breed restrictions, weight limits, and additional fees may apply. View this property's pet policy.
A good rule of thumb is to spend no more than 30% of your gross income on rent. Based on the lowest available rent of $1,159 for a one-bedroom, you would need to earn about $46,360 per year to qualify. Want to double-check your budget? Calculate how much rent you can afford with our Rent Affordability Calculator.
Foxwood and The Hermitage is not currently offering any rent specials. Check back soon, as promotions change frequently.
Yes! Foxwood and The Hermitage offers 6 Matterport 3D Tours. Explore different floor plans and see unit level details, all without leaving home.
What Are Walk Score®, Transit Score®, and Bike Score® Ratings?
Walk Score® measures the walkability of any address. Transit Score® measures access to public transit. Bike Score® measures the bikeability of any address.
What is a Sound Score Rating?
A Sound Score Rating aggregates noise caused by vehicle traffic, airplane traffic and local sources









