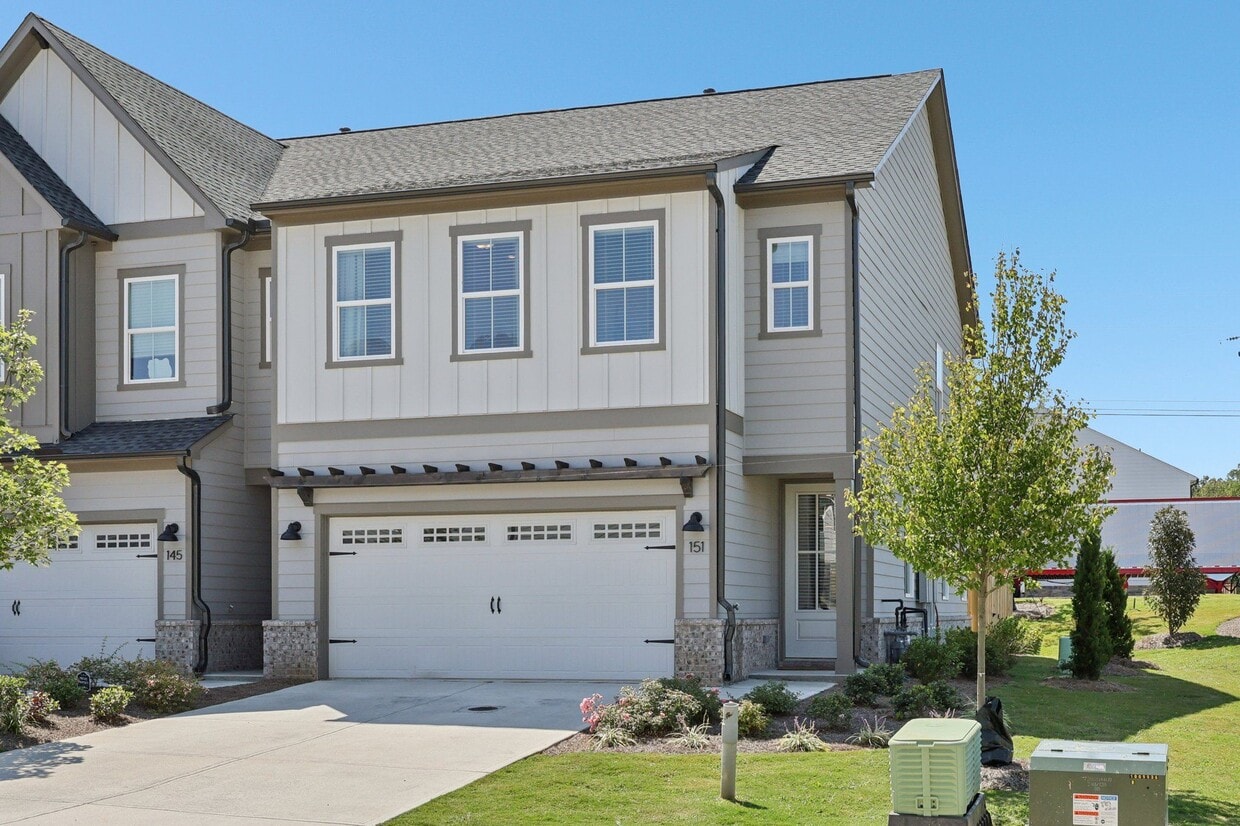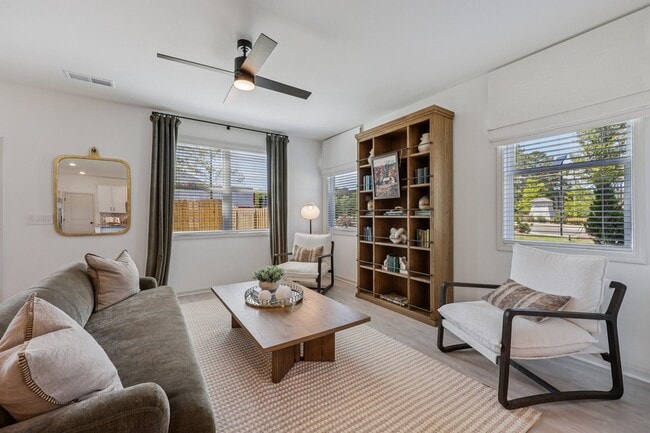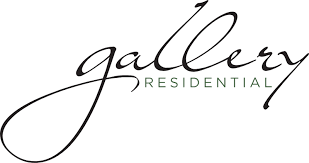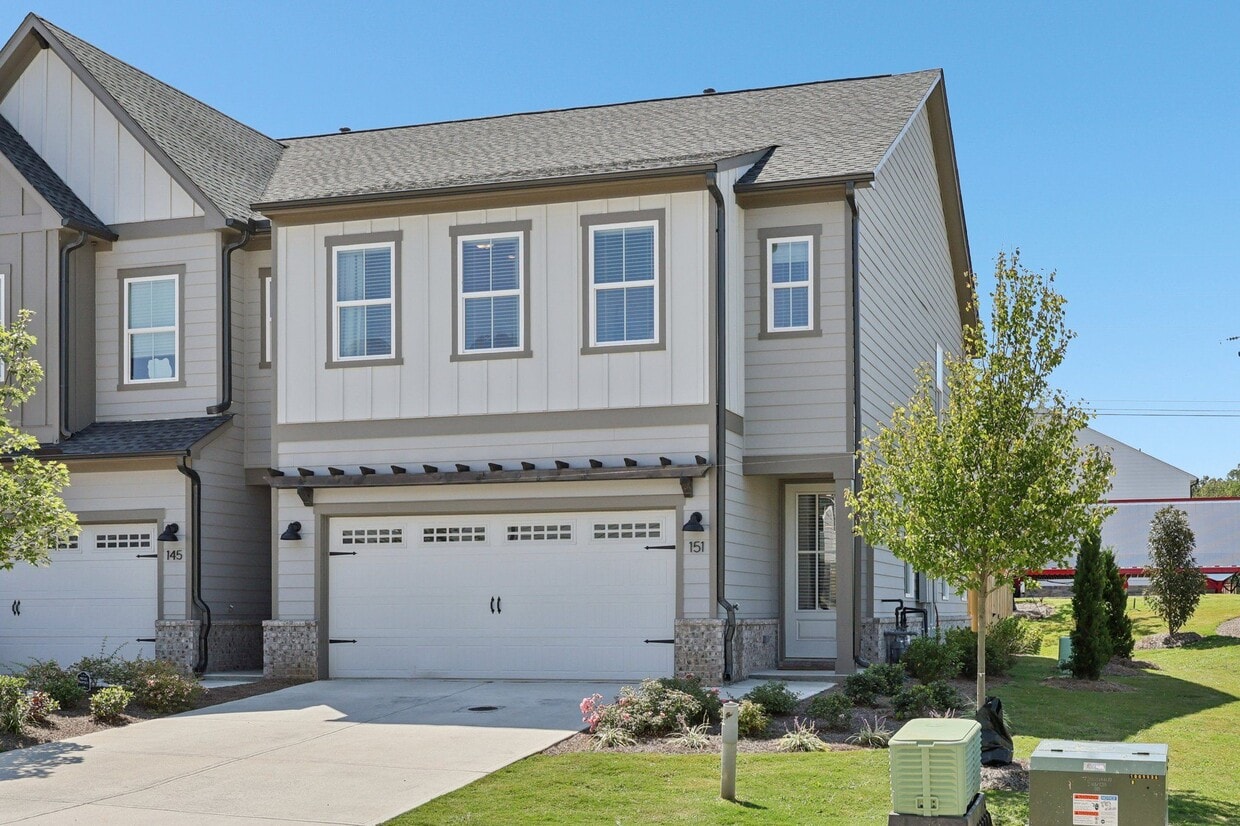-
Monthly Rent
$2,330 - $3,045
-
Bedrooms
3 - 4 bd
-
Bathrooms
2.5 ba
-
Square Feet
1,677 - 2,271 sq ft
Highlights
- New Construction
- Den
- Cabana
- Porch
- Yard
- High Ceilings
- Pool
- Walk-In Closets
- Deck
Pricing & Floor Plans
-
Unit 0026price $2,330square feet 1,835availibility Now
-
Unit 0034price $2,330square feet 1,835availibility Now
-
Unit 0028price $2,330square feet 1,835availibility Now
-
Unit 0016price $2,805square feet 2,188availibility Now
-
Unit 0044price $2,835square feet 2,188availibility Now
-
Unit 0048price $2,835square feet 2,271availibility Now
-
Unit 0053price $3,045square feet 2,271availibility Mar 4
-
Unit 0054price $3,045square feet 2,271availibility Mar 4
-
Unit 0057price $3,045square feet 2,271availibility Mar 4
-
Unit 0026price $2,330square feet 1,835availibility Now
-
Unit 0034price $2,330square feet 1,835availibility Now
-
Unit 0028price $2,330square feet 1,835availibility Now
-
Unit 0016price $2,805square feet 2,188availibility Now
-
Unit 0044price $2,835square feet 2,188availibility Now
-
Unit 0048price $2,835square feet 2,271availibility Now
-
Unit 0053price $3,045square feet 2,271availibility Mar 4
-
Unit 0054price $3,045square feet 2,271availibility Mar 4
-
Unit 0057price $3,045square feet 2,271availibility Mar 4
Fees and Policies
The fees listed below are community-provided and may exclude utilities or add-ons. All payments are made directly to the property and are non-refundable unless otherwise specified. Use the Cost Calculator to determine costs based on your needs.
-
Utilities & Essentials
-
Community FeeAll In One Live More Less Hassle Smartbudle Fee Pest Control Lawn Care Smart Home Service Amenity Access Internet Trash Service Charged per unit.$238 / mo
-
-
One-Time Basics
-
Due at Move-In
-
Reservation FeeCharged per unit.$310
-
-
Due at Move-In
-
Dogs
-
Pet DepositMax of 2. Charged per pet.$0
-
One-Time Pet FeeMax of 2. Charged per pet.$300
-
Monthly Pet FeeMax of 2. Charged per pet.$30 / mo
-
-
Cats
-
Pet DepositMax of 2. Charged per pet.$0
-
One-Time Pet FeeMax of 2. Charged per pet.$300
-
Monthly Pet FeeMax of 2. Charged per pet.$30 / mo
-
-
Other
Property Fee Disclaimer: Based on community-supplied data and independent market research. Subject to change without notice. May exclude fees for mandatory or optional services and usage-based utilities.
Details
Lease Options
-
12 - 15 Month Leases
Property Information
-
Built in 2025
-
198 houses/2 stories
Select a house to view pricing & availability
About Foxgrove on Castleberry
Discover modern living at Foxgrove on Castleberry, a premier rental community located in the charming community of Dawsonville, GA. Offering spacious 3 and 4 bedroom floor plans, our rental homes are thoughtfully designed with features like sleek granite countertops, stainless steel appliances, in-home washer and dryer, and private patios. Relax and unwind with community amenities, including a resort-style pool, fitness center, dog park, and a picnic area with BBQ grills. Nestled near top-rated schools, dining, shopping, and entertainment, Foxgrove combines comfort and convenience in one perfect location. Visit our website to learn more or schedule a tour today!
Foxgrove on Castleberry is a townhouse community located in Dawson County and the 30534 ZIP Code. This area is served by the Dawson County attendance zone.
Unique Features
- New Town Homes For Rent
Community Amenities
Pool
Fitness Center
Clubhouse
Recycling
Business Center
Grill
24 Hour Access
Pet Play Area
Property Services
- Package Service
- Wi-Fi
- Maintenance on site
- Property Manager on Site
- 24 Hour Access
- Trash Pickup - Curbside
- Recycling
- Renters Insurance Program
- Online Services
- Planned Social Activities
- Pet Play Area
Shared Community
- Business Center
- Clubhouse
- Lounge
- Multi Use Room
Fitness & Recreation
- Fitness Center
- Pool
- Walking/Biking Trails
Outdoor Features
- Cabana
- Courtyard
- Grill
- Picnic Area
- Pond
- Dog Park
Townhome Features
Washer/Dryer
Air Conditioning
Dishwasher
Hardwood Floors
Walk-In Closets
Island Kitchen
Granite Countertops
Yard
Indoor Features
- Wi-Fi
- Washer/Dryer
- Air Conditioning
- Heating
- Ceiling Fans
- Cable Ready
- Storage Space
- Double Vanities
- Tub/Shower
Kitchen Features & Appliances
- Dishwasher
- Disposal
- Ice Maker
- Granite Countertops
- Stainless Steel Appliances
- Pantry
- Island Kitchen
- Eat-in Kitchen
- Kitchen
- Microwave
- Oven
- Range
- Refrigerator
- Freezer
- Breakfast Nook
- Quartz Countertops
Floor Plan Details
- Hardwood Floors
- Tile Floors
- Vinyl Flooring
- Dining Room
- High Ceilings
- Family Room
- Office
- Recreation Room
- Den
- Walk-In Closets
- Linen Closet
- Window Coverings
- Large Bedrooms
- Patio
- Porch
- Deck
- Yard
- Lawn
Founded in 1857, Dawsonville is the county seat of Dawson County and just 60 miles north of Atlanta. From auto racing to the annual fall “Mountain Moonshine Festival,” there’s so much to do and see in this Atlanta metro.
To the north of Dawsonville is Amicalola Falls State Park. The 729-foot waterfall is the highest in Georgia and is recognized as one of the Seven Natural Wonders of Georgia. At the falls, outdoor activities include camping, hiking, and wildlife observation. Autumn is an especially exciting time in Dawsonville – people from all over travel here to attend one of the many festivals and for some family-friendly fun at Uncle Shuck’s Corn Maze. Here, families pick out their pumpkins at the pumpkin patch, sip hot cider, walk the corn maze, and view the grounds on a hayride.
Residents of Dawsonville have a variety of shopping and dining options. The North Georgia Premium Outlets features stores like Nike, Banana Republic, Polo Ralph Lauren, and Pottery Barn.
Learn more about living in Dawsonville- Package Service
- Wi-Fi
- Maintenance on site
- Property Manager on Site
- 24 Hour Access
- Trash Pickup - Curbside
- Recycling
- Renters Insurance Program
- Online Services
- Planned Social Activities
- Pet Play Area
- Business Center
- Clubhouse
- Lounge
- Multi Use Room
- Cabana
- Courtyard
- Grill
- Picnic Area
- Pond
- Dog Park
- Fitness Center
- Pool
- Walking/Biking Trails
- New Town Homes For Rent
- Wi-Fi
- Washer/Dryer
- Air Conditioning
- Heating
- Ceiling Fans
- Cable Ready
- Storage Space
- Double Vanities
- Tub/Shower
- Dishwasher
- Disposal
- Ice Maker
- Granite Countertops
- Stainless Steel Appliances
- Pantry
- Island Kitchen
- Eat-in Kitchen
- Kitchen
- Microwave
- Oven
- Range
- Refrigerator
- Freezer
- Breakfast Nook
- Quartz Countertops
- Hardwood Floors
- Tile Floors
- Vinyl Flooring
- Dining Room
- High Ceilings
- Family Room
- Office
- Recreation Room
- Den
- Walk-In Closets
- Linen Closet
- Window Coverings
- Large Bedrooms
- Patio
- Porch
- Deck
- Yard
- Lawn
| Monday | 9am - 6pm |
|---|---|
| Tuesday | 9am - 6pm |
| Wednesday | 9am - 6pm |
| Thursday | 9am - 6pm |
| Friday | 9am - 6pm |
| Saturday | 10am - 5pm |
| Sunday | Closed |
| Colleges & Universities | Distance | ||
|---|---|---|---|
| Colleges & Universities | Distance | ||
| Drive: | 26 min | 17.1 mi | |
| Drive: | 32 min | 18.7 mi | |
| Drive: | 36 min | 22.5 mi | |
| Drive: | 34 min | 25.3 mi |
 The GreatSchools Rating helps parents compare schools within a state based on a variety of school quality indicators and provides a helpful picture of how effectively each school serves all of its students. Ratings are on a scale of 1 (below average) to 10 (above average) and can include test scores, college readiness, academic progress, advanced courses, equity, discipline and attendance data. We also advise parents to visit schools, consider other information on school performance and programs, and consider family needs as part of the school selection process.
The GreatSchools Rating helps parents compare schools within a state based on a variety of school quality indicators and provides a helpful picture of how effectively each school serves all of its students. Ratings are on a scale of 1 (below average) to 10 (above average) and can include test scores, college readiness, academic progress, advanced courses, equity, discipline and attendance data. We also advise parents to visit schools, consider other information on school performance and programs, and consider family needs as part of the school selection process.
View GreatSchools Rating Methodology
Data provided by GreatSchools.org © 2026. All rights reserved.
Foxgrove on Castleberry Photos
-
Foxgrove on Castleberry
-
-
-
-
-
-
-
-
Floor Plans
-
3 Bedrooms
-
3 Bedrooms
-
3 Bedrooms
-
4 Bedrooms
-
4 Bedrooms
-
4 Bedrooms
Nearby Apartments
Within 50 Miles of Foxgrove on Castleberry
-
Livano Oakwood
1000 Forestview Dr
Oakwood, GA 30566
$2,280 - $3,758
3 Br 13.6 mi
-
Livano Limestone Springs
3700 Limestone Pky
Gainesville, GA 30501
$2,235 - $2,705
3 Br 14.7 mi
-
The Jayne
3108 McGinnis Ferry Rd
Suwanee, GA 30024
$2,888 - $2,938
3 Br 21.5 mi
-
The Heights at Holly Springs
1151 Heights Pky
Holly Springs, GA 30115
$2,950 - $3,340
3 Br 28.9 mi
-
Westside Union
400 Bishop St NW
Atlanta, GA 30318
$4,550
3 Br 42.5 mi
-
The Juniper
1081 Juniper St NE
Atlanta, GA 30309
$17,660 - $19,085
3 Br 42.6 mi
Foxgrove on Castleberry has units with in‑unit washers and dryers, making laundry day simple for residents.
Utilities are not included in rent. Residents should plan to set up and pay for all services separately.
Parking is available at Foxgrove on Castleberry. Contact this property for details.
Foxgrove on Castleberry has three to four-bedrooms with rent ranges from $2,330/mo. to $3,045/mo.
Yes, Foxgrove on Castleberry welcomes pets. Breed restrictions, weight limits, and additional fees may apply. View this property's pet policy.
A good rule of thumb is to spend no more than 30% of your gross income on rent. Based on the lowest available rent of $2,330 for a three-bedrooms, you would need to earn about $93,200 per year to qualify. Want to double-check your budget? Calculate how much rent you can afford with our Rent Affordability Calculator.
Foxgrove on Castleberry is offering 1 Month Free for eligible applicants, with rental rates starting at $2,330.
While Foxgrove on Castleberry does not offer Matterport 3D tours, renters can request a tour directly through our online platform.
What Are Walk Score®, Transit Score®, and Bike Score® Ratings?
Walk Score® measures the walkability of any address. Transit Score® measures access to public transit. Bike Score® measures the bikeability of any address.
What is a Sound Score Rating?
A Sound Score Rating aggregates noise caused by vehicle traffic, airplane traffic and local sources











Property Manager Responded