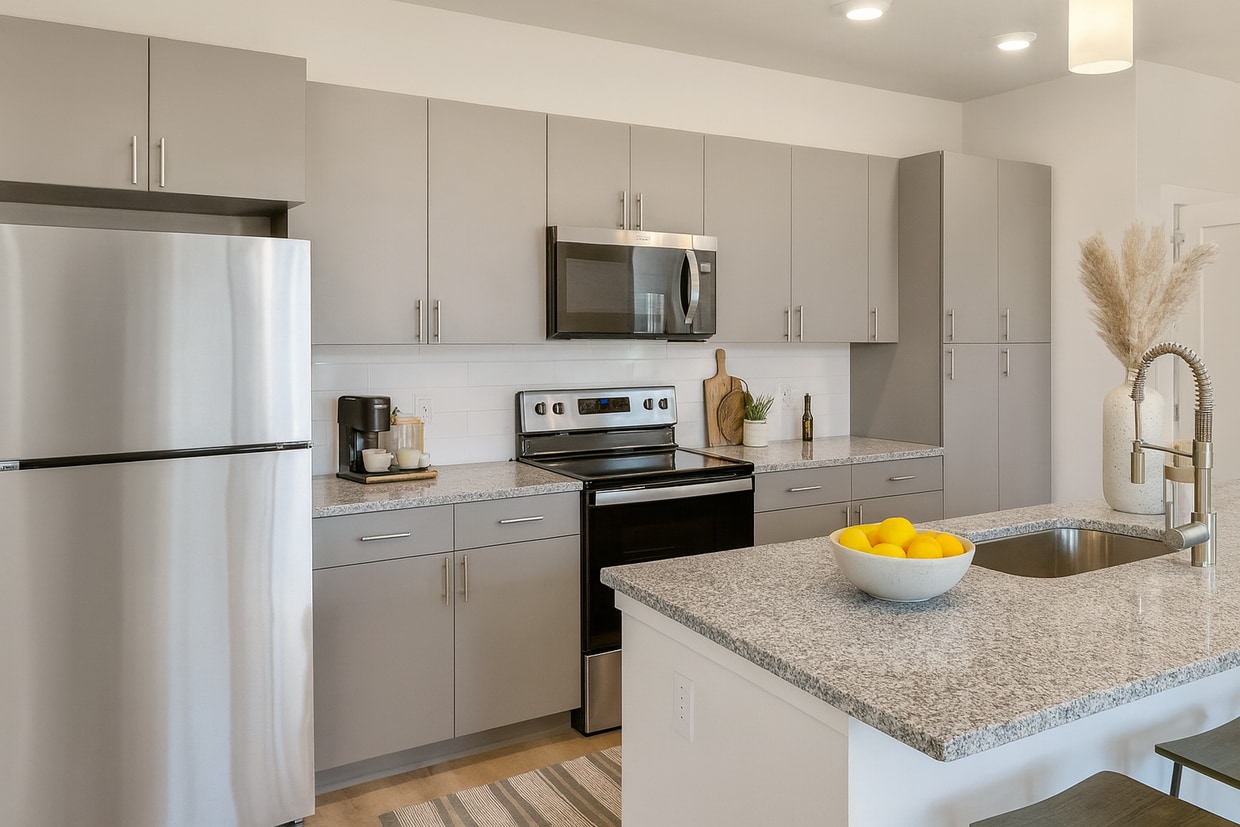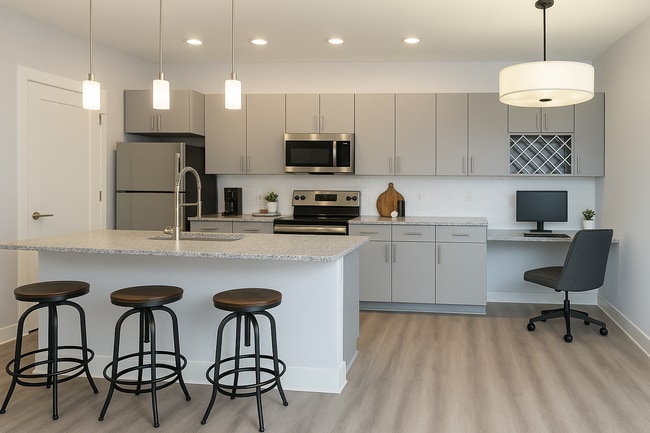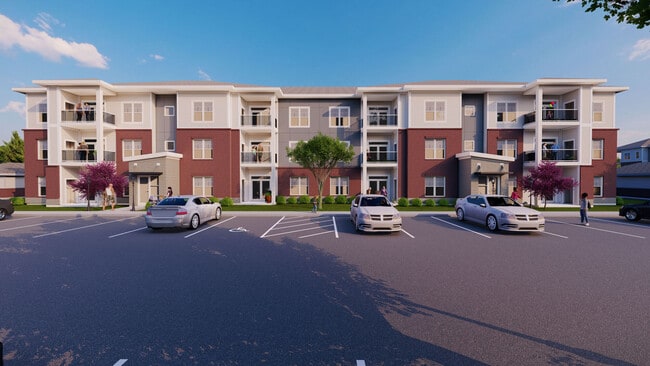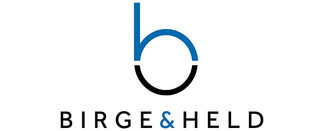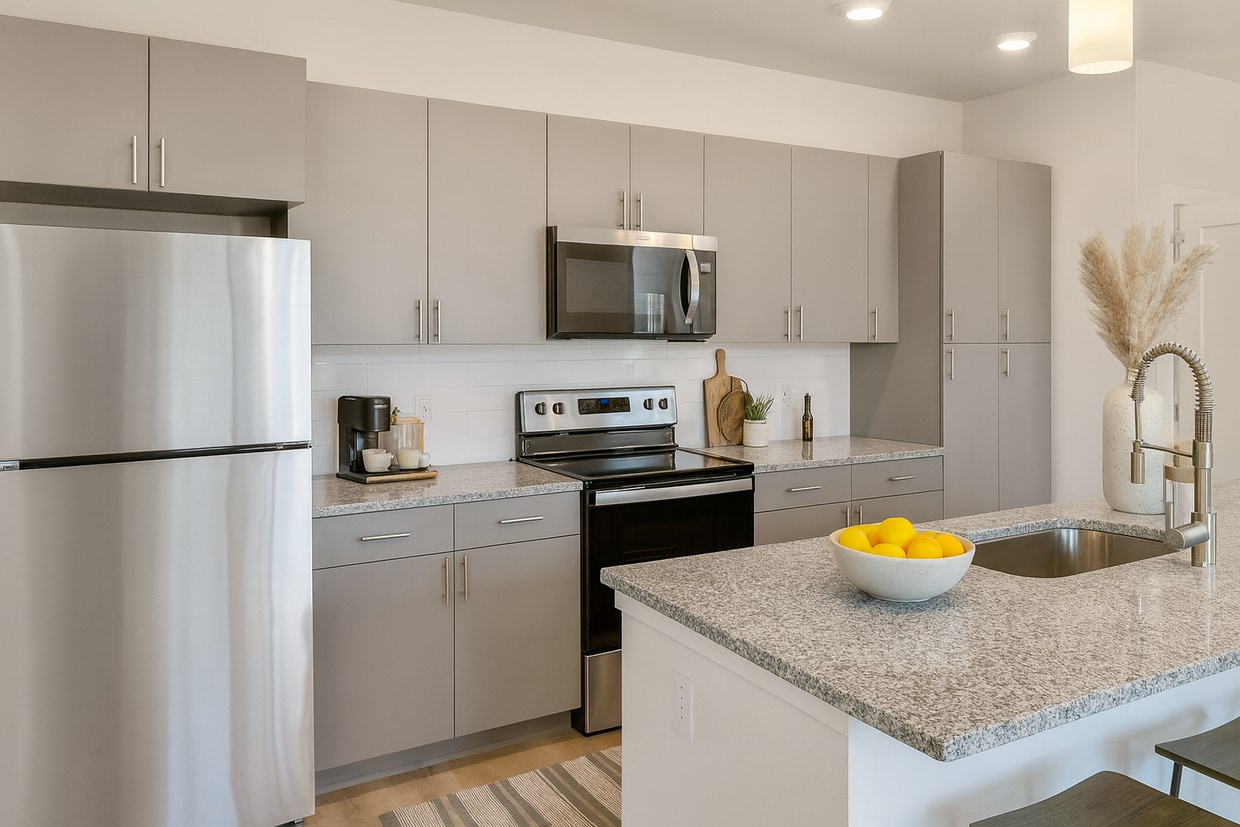Foundry at Heartland Crossing
8396 E Gunnoah Way,
Camby,
IN
46113
-
Monthly Rent
$1,421 - $1,898
-
Bedrooms
1 - 2 bd
-
Bathrooms
1 - 2 ba
-
Square Feet
697 - 1,162 sq ft
Highlights
- New Construction
- Pet Washing Station
- Pool
- Deck
- Spa
- Controlled Access
- Walking/Biking Trails
- Fireplace
- Sundeck
Pricing & Floor Plans
-
Unit Iprice $1,475square feet 791availibility Now
-
Unit Hprice $1,475square feet 791availibility Now
-
Unit Jprice $1,475square feet 791availibility Now
-
Unit Fprice $1,555square feet 880availibility Now
-
Unit Iprice $1,565square feet 880availibility Now
-
Unit Bprice $1,580square feet 880availibility Now
-
Unit Lprice $1,421square feet 697availibility Mar 1
-
Unit Bprice $1,421square feet 697availibility Mar 1
-
Unit Aprice $1,461square feet 697availibility Mar 1
-
Unit Aprice $1,826square feet 1,068availibility Now
-
Unit Dprice $1,826square feet 1,068availibility Now
-
Unit Cprice $1,826square feet 1,068availibility Now
-
Unit Hprice $1,858square feet 1,156availibility Now
-
Unit Dprice $1,898square feet 1,156availibility Now
-
Unit Cprice $1,898square feet 1,156availibility Now
-
Unit Jprice $1,858square feet 1,162availibility Now
-
Unit Fprice $1,858square feet 1,162availibility Now
-
Unit Iprice $1,858square feet 1,162availibility Now
-
Unit Iprice $1,475square feet 791availibility Now
-
Unit Hprice $1,475square feet 791availibility Now
-
Unit Jprice $1,475square feet 791availibility Now
-
Unit Fprice $1,555square feet 880availibility Now
-
Unit Iprice $1,565square feet 880availibility Now
-
Unit Bprice $1,580square feet 880availibility Now
-
Unit Lprice $1,421square feet 697availibility Mar 1
-
Unit Bprice $1,421square feet 697availibility Mar 1
-
Unit Aprice $1,461square feet 697availibility Mar 1
-
Unit Aprice $1,826square feet 1,068availibility Now
-
Unit Dprice $1,826square feet 1,068availibility Now
-
Unit Cprice $1,826square feet 1,068availibility Now
-
Unit Hprice $1,858square feet 1,156availibility Now
-
Unit Dprice $1,898square feet 1,156availibility Now
-
Unit Cprice $1,898square feet 1,156availibility Now
-
Unit Jprice $1,858square feet 1,162availibility Now
-
Unit Fprice $1,858square feet 1,162availibility Now
-
Unit Iprice $1,858square feet 1,162availibility Now
Fees and Policies
The fees listed below are community-provided and may exclude utilities or add-ons. All payments are made directly to the property and are non-refundable unless otherwise specified.
-
Dogs
-
Monthly Pet FeeMax of 2. Charged per pet.$25
-
One-Time Pet FeeMax of 2. Charged per pet.$250
Restrictions:We allow maximum of two pets. Please call our Leasing Office for complete Pet Policy information.Read More Read Less -
-
Cats
-
Monthly Pet FeeMax of 2. Charged per pet.$25
-
One-Time Pet FeeMax of 2. Charged per pet.$250
Restrictions: -
Property Fee Disclaimer: Based on community-supplied data and independent market research. Subject to change without notice. May exclude fees for mandatory or optional services and usage-based utilities.
Details
Lease Options
-
6 - 15 Month Leases
-
Short term lease
Property Information
-
Built in 2024
-
228 units/3 stories
About Foundry at Heartland Crossing
Welcome to Foundry at Heartland Crossing—brand-new one and two-bedroom apartments that feel as solid as they are stylish. With clean lines, warm finishes, and open-concept layouts, each space is thoughtfully crafted to be both grounded and elevated—a home that offers quiet luxury without the fuss.Here, comfort is built in. Work from home in a clubhouse designed for focus and connection. Unwind beside the sparkling pool, soak up the sun on the deck, or treat your pup to a moment of luxury at pet spa after a visit to the dog park. Every detail—from the warm accents to the curated spaces—was designed with intention so you can live a life of comfortable luxury.Off Heartland Crossing Boulevard in Camby, Indiana, Foundry puts you close to what matters. Grab coffee at The Cabin Coffee Co., meet friends at Chicago’s Pizza, or play a round at Heartland Crossing Golf Links. With Camby Crossing Shopping Center around the corner and Downtown Indy just a short drive away, you’re perfectly placed for a lifestyle that’s equal parts connected and relaxed.
Foundry at Heartland Crossing is an apartment community located in Hendricks County and the 46113 ZIP Code. This area is served by the Plainfield Community Sch Corp attendance zone.
Unique Features
- Built-in Desk Space In Select Homes
- Curved Shower Rods
- Stainless Appliances
- Laundry Rooms In Select Homes
- Garage Parking Available
- Pool and Sundeck
- Ceiling Fan
- Community Kitchen and Bar
- Air conditioning - central air
- Soft Close Cabinet And Drawers
- Bark Park
- Built-in Pantry In Select Homes
- Cable
- Designer Lighting
- Double Sink Vanity In Select Homes
- 24hr. Emergency maintenance
Community Amenities
Pool
Fitness Center
Clubhouse
Controlled Access
- Controlled Access
- Maintenance on site
- Property Manager on Site
- Pet Washing Station
- Clubhouse
- Storage Space
- Fitness Center
- Spa
- Pool
- Walking/Biking Trails
- Sundeck
- Grill
- Dog Park
Apartment Features
Washer/Dryer
Air Conditioning
Dishwasher
High Speed Internet Access
Granite Countertops
Microwave
Refrigerator
Disposal
Indoor Features
- High Speed Internet Access
- Washer/Dryer
- Air Conditioning
- Heating
- Ceiling Fans
- Double Vanities
- Fireplace
Kitchen Features & Appliances
- Dishwasher
- Disposal
- Ice Maker
- Granite Countertops
- Stainless Steel Appliances
- Pantry
- Kitchen
- Microwave
- Oven
- Range
- Refrigerator
- Freezer
Model Details
- Views
- Balcony
- Deck
Camby is a small suburban community located about fifteen miles southwest of Downtown Indianapolis and practically right next door to Indianapolis International Airport. The location offers residents a tranquil home environment while maintaining close proximity to the city, as well as one of the lower crime rates in the Indianapolis area, making it an ideal choice for commuters.
Many locals also work in and around the AmeriPlex, one of the state’s biggest industrial parks, located on the north side of Camby. With several large parks and golf courses in the surrounding area, you’ll never be far from quality outdoor recreation opportunities.
Learn more about living in Camby- Controlled Access
- Maintenance on site
- Property Manager on Site
- Pet Washing Station
- Clubhouse
- Storage Space
- Sundeck
- Grill
- Dog Park
- Fitness Center
- Spa
- Pool
- Walking/Biking Trails
- Built-in Desk Space In Select Homes
- Curved Shower Rods
- Stainless Appliances
- Laundry Rooms In Select Homes
- Garage Parking Available
- Pool and Sundeck
- Ceiling Fan
- Community Kitchen and Bar
- Air conditioning - central air
- Soft Close Cabinet And Drawers
- Bark Park
- Built-in Pantry In Select Homes
- Cable
- Designer Lighting
- Double Sink Vanity In Select Homes
- 24hr. Emergency maintenance
- High Speed Internet Access
- Washer/Dryer
- Air Conditioning
- Heating
- Ceiling Fans
- Double Vanities
- Fireplace
- Dishwasher
- Disposal
- Ice Maker
- Granite Countertops
- Stainless Steel Appliances
- Pantry
- Kitchen
- Microwave
- Oven
- Range
- Refrigerator
- Freezer
- Views
- Balcony
- Deck
| Monday | 9am - 6pm |
|---|---|
| Tuesday | 9am - 6pm |
| Wednesday | 9am - 6pm |
| Thursday | 9am - 6pm |
| Friday | 9am - 6pm |
| Saturday | 10am - 5pm |
| Sunday | Closed |
| Colleges & Universities | Distance | ||
|---|---|---|---|
| Colleges & Universities | Distance | ||
| Drive: | 22 min | 13.9 mi | |
| Drive: | 21 min | 14.2 mi | |
| Drive: | 24 min | 15.0 mi | |
| Drive: | 25 min | 16.4 mi |
 The GreatSchools Rating helps parents compare schools within a state based on a variety of school quality indicators and provides a helpful picture of how effectively each school serves all of its students. Ratings are on a scale of 1 (below average) to 10 (above average) and can include test scores, college readiness, academic progress, advanced courses, equity, discipline and attendance data. We also advise parents to visit schools, consider other information on school performance and programs, and consider family needs as part of the school selection process.
The GreatSchools Rating helps parents compare schools within a state based on a variety of school quality indicators and provides a helpful picture of how effectively each school serves all of its students. Ratings are on a scale of 1 (below average) to 10 (above average) and can include test scores, college readiness, academic progress, advanced courses, equity, discipline and attendance data. We also advise parents to visit schools, consider other information on school performance and programs, and consider family needs as part of the school selection process.
View GreatSchools Rating Methodology
Data provided by GreatSchools.org © 2026. All rights reserved.
Foundry at Heartland Crossing Photos
-
Foundry at Heartland Crossing
-
-
Foundry at Heartland Crossing
-
-
-
-
-
-
Models
-
1 Bedroom
-
1 Bedroom
-
1 Bedroom
-
1 Bedroom
-
1 Bedroom
-
1 Bedroom
Nearby Apartments
Within 50 Miles of Foundry at Heartland Crossing
-
Riverview
460 N White River Pkwy West Dr
Indianapolis, IN 46222
$1,319 - $2,279
1-2 Br 11.9 mi
-
The E'Laan
515 E Market St
Indianapolis, IN 46204
$1,439 - $1,876
1-2 Br 13.1 mi
-
The Grounds
2136 Central Ave
Indianapolis, IN 46202
$1,299 - $3,617
1-3 Br 14.4 mi
-
The Grove
5813 Lilliana Ln
Whitestown, IN 46075
$1,499 - $2,368
1-3 Br 21.9 mi
-
Sylo
11550 Pittman Farms Dr
Zionsville, IN 46077
$1,549 - $3,474
1-3 Br 22.1 mi
-
The Lodge at Trails Edge
9535 Benchmark Dr
Indianapolis, IN 46240
$1,027 - $1,368
1-2 Br 22.2 mi
Foundry at Heartland Crossing has units with in‑unit washers and dryers, making laundry day simple for residents.
Utilities are not included in rent. Residents should plan to set up and pay for all services separately.
Contact this property for parking details.
Foundry at Heartland Crossing has one to two-bedrooms with rent ranges from $1,421/mo. to $1,898/mo.
Yes, Foundry at Heartland Crossing welcomes pets. Breed restrictions, weight limits, and additional fees may apply. View this property's pet policy.
A good rule of thumb is to spend no more than 30% of your gross income on rent. Based on the lowest available rent of $1,421 for a one-bedroom, you would need to earn about $56,840 per year to qualify. Want to double-check your budget? Calculate how much rent you can afford with our Rent Affordability Calculator.
Foundry at Heartland Crossing is offering Specials for eligible applicants, with rental rates starting at $1,421.
While Foundry at Heartland Crossing does not offer Matterport 3D tours, renters can explore units through In-Person and Self-Guided tours. Schedule a tour now.
What Are Walk Score®, Transit Score®, and Bike Score® Ratings?
Walk Score® measures the walkability of any address. Transit Score® measures access to public transit. Bike Score® measures the bikeability of any address.
What is a Sound Score Rating?
A Sound Score Rating aggregates noise caused by vehicle traffic, airplane traffic and local sources
