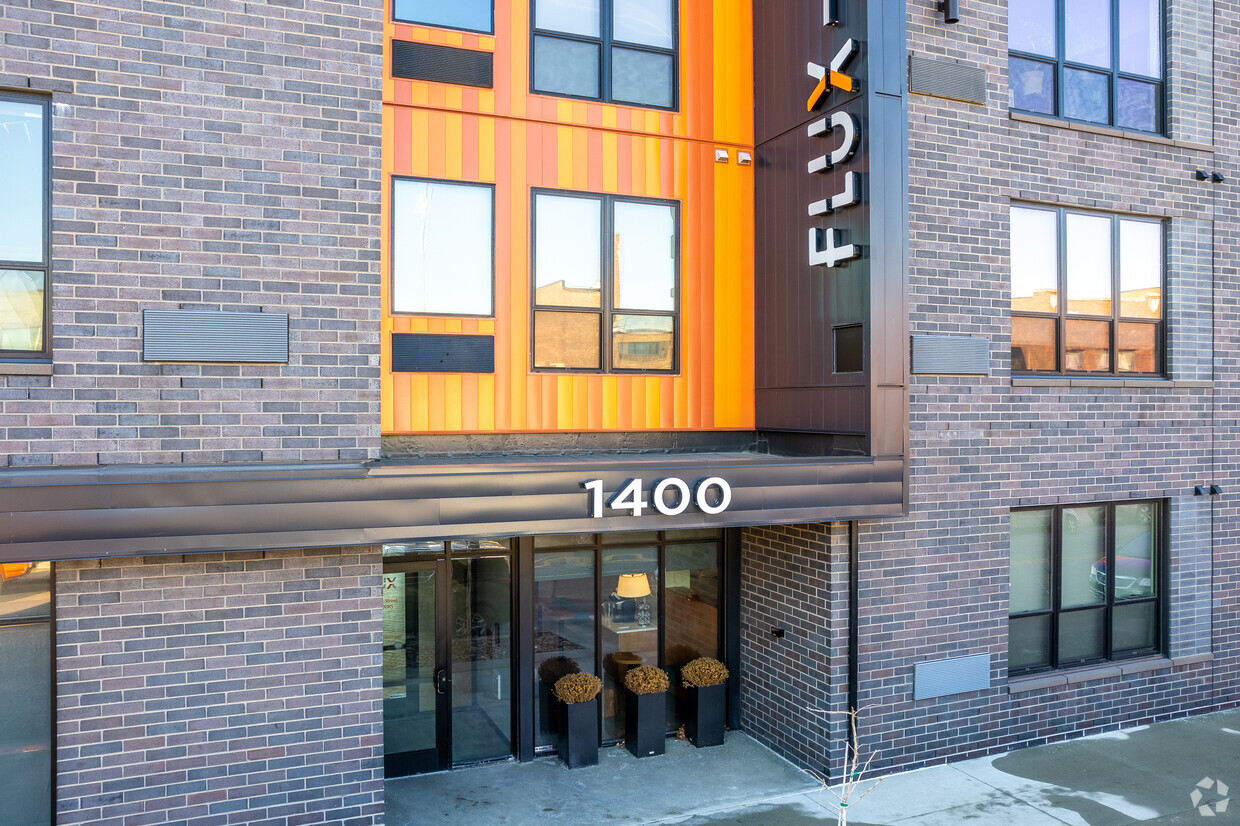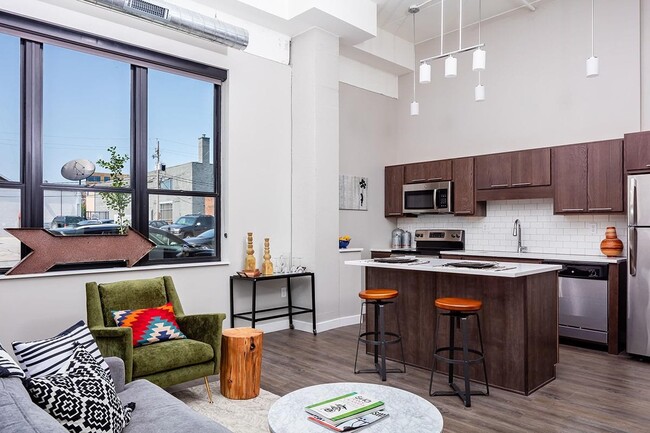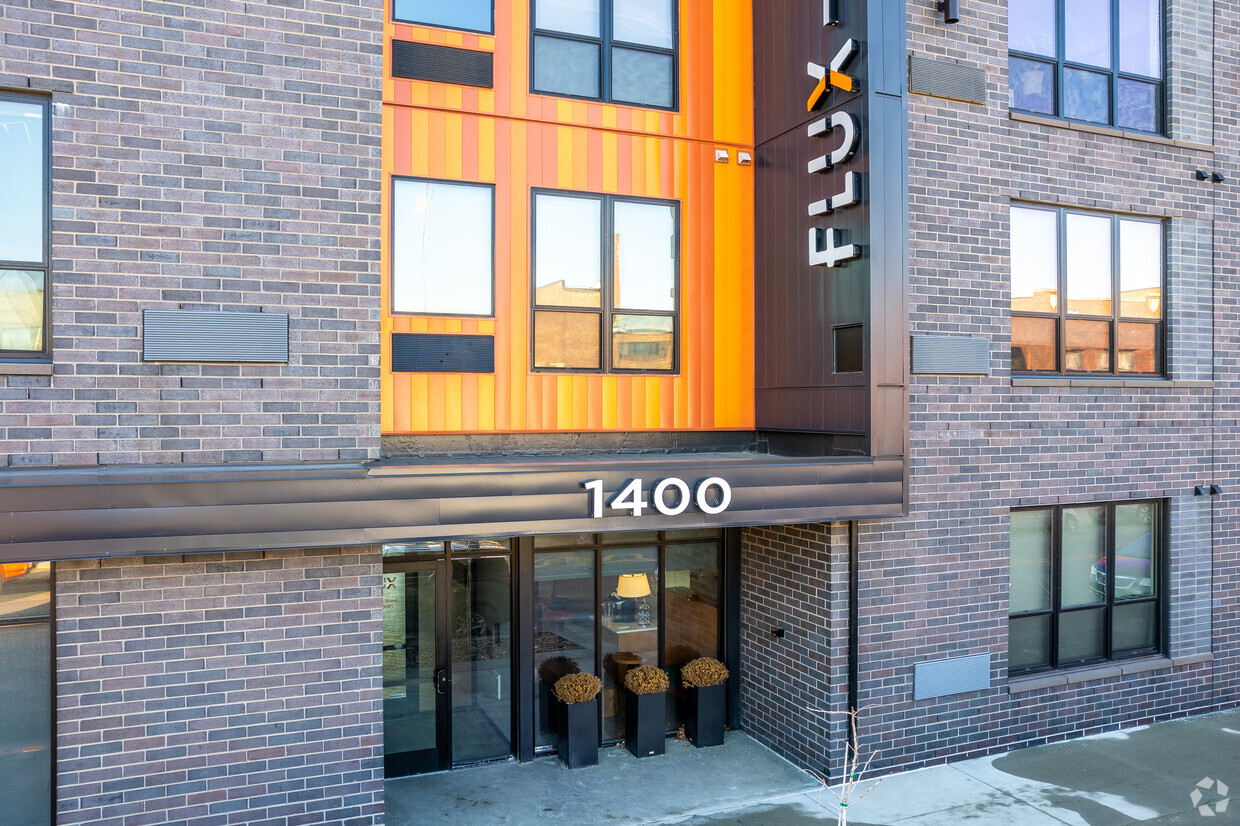-
Monthly Rent
$859 - $1,471
-
Bedrooms
Studio - 2 bd
-
Bathrooms
1 - 2 ba
-
Square Feet
355 - 952 sq ft
Highlights
- Roof Terrace
- Pool
- Walk-In Closets
- Deck
- Spa
- Controlled Access
- Surround Sound
- Doorman
- Fireplace
Pricing & Floor Plans
-
Unit 519price $872square feet 378availibility Now
-
Unit 219price $872square feet 378availibility Now
-
Unit 516price $927square feet 380availibility Now
-
Unit 316price $927square feet 380availibility Feb 28
-
Unit 209price $918square feet 542availibility Feb 3
-
Unit 217price $859square feet 508availibility Feb 21
-
Unit 520price $906square feet 559availibility Mar 21
-
Unit 501price $1,064square feet 692availibility Mar 28
-
Unit 314price $1,398square feet 926availibility Now
-
Unit 315price $1,434square feet 952availibility Now
-
Unit 215price $1,471square feet 952availibility Now
-
Unit 515price $1,458square feet 952availibility Feb 7
-
Unit 519price $872square feet 378availibility Now
-
Unit 219price $872square feet 378availibility Now
-
Unit 516price $927square feet 380availibility Now
-
Unit 316price $927square feet 380availibility Feb 28
-
Unit 209price $918square feet 542availibility Feb 3
-
Unit 217price $859square feet 508availibility Feb 21
-
Unit 520price $906square feet 559availibility Mar 21
-
Unit 501price $1,064square feet 692availibility Mar 28
-
Unit 314price $1,398square feet 926availibility Now
-
Unit 315price $1,434square feet 952availibility Now
-
Unit 215price $1,471square feet 952availibility Now
-
Unit 515price $1,458square feet 952availibility Feb 7
Fees and Policies
The fees listed below are community-provided and may exclude utilities or add-ons. All payments are made directly to the property and are non-refundable unless otherwise specified. Use the Cost Calculator to determine costs based on your needs.
-
One-Time Basics
-
Due at Move-In
-
Administrative FeeCharged per unit.$150
-
-
Due at Move-In
-
Dogs
Max of 2, Spayed/NeuteredRestrictions:We do not accept reptiles, rodents, rabbits or ferrets. Animals must be properly vaccinated based on species and registered with the city where required/applicable. Pets must be over the age of 1 year and spayed/neutered. Disallowed dog breeds include the following, and any breed mixed with the following: Pit Bull, American Bulldog, American Staffordshire Terrier, Rottweiler, Chow Chow, Wolf Breeds (including Huskies), Akita, St. Bernard, Mastiff, Cane Corso, Doberman, German Shepherd.Read More Read Less
-
Cats
Max of 2, Spayed/NeuteredRestrictions:We do not accept reptiles, rodents, rabbits or ferrets. Animals must be properly vaccinated based on species and registered with the city where required/applicable. Pets must be over the age of 1 year and spayed/neutered. Disallowed dog breeds include the following, and any breed mixed with the following: Pit Bull, American Bulldog, American Staffordshire Terrier, Rottweiler, Chow Chow, Wolf Breeds (including Huskies), Akita, St. Bernard, Mastiff, Cane Corso, Doberman, German Shepherd.
-
Birds
Max of 2Restrictions:We do not accept reptiles, rodents, rabbits or ferrets. Animals must be properly vaccinated based on species and registered with the city where required/applicable. Pets must be over the age of 1 year and spayed/neutered. Disallowed dog breeds include the following, and any breed mixed with the following: Pit Bull, American Bulldog, American Staffordshire Terrier, Rottweiler, Chow Chow, Wolf Breeds (including Huskies), Akita, St. Bernard, Mastiff, Cane Corso, Doberman, German Shepherd.
-
Fish
Max of 2Restrictions:We do not accept reptiles, rodents, rabbits or ferrets. Animals must be properly vaccinated based on species and registered with the city where required/applicable. Pets must be over the age of 1 year and spayed/neutered. Disallowed dog breeds include the following, and any breed mixed with the following: Pit Bull, American Bulldog, American Staffordshire Terrier, Rottweiler, Chow Chow, Wolf Breeds (including Huskies), Akita, St. Bernard, Mastiff, Cane Corso, Doberman, German Shepherd.
-
Garage Lot
-
Parking FeeCharged per vehicle.$165 / mo
-
-
Surface Lot
-
Parking DepositCharged per vehicle.$0
-
Property Fee Disclaimer: Based on community-supplied data and independent market research. Subject to change without notice. May exclude fees for mandatory or optional services and usage-based utilities.
Details
Utilities Included
-
Trash Removal
-
Sewer
Lease Options
-
3 - 15 Month Leases
-
Short term lease
Property Information
-
Built in 2017
-
90 units/5 stories
Matterport 3D Tours
About Flux
At last, living affordably downtown doesn't have to compromise your lifestyle expectations. Featuring a variety of space-maximizing floor plans to fit your lifestyle needs, Flux delivers the perfect balance of mod luxe comfort and metro convenience: Open layouts with impressive 9’ ceilings. Outdoor courtyards for hot tubbing and grill-outs. A rooftop lounge with stunning skyline views. Everything at Flux has been impeccably designed to provide the comfort you need to crash, create, and crush life.
Flux is an apartment community located in Polk County and the 50309 ZIP Code. This area is served by the Des Moines Independent Community attendance zone.
Unique Features
- Hot Tub/Spa, Pet Friendly, Downtown
- Lounge with Fireplace
- Coffee Bar
- Heated, Underground Garage
- Demonstration Kitchen & Dining Space
- Full-size washer/dryer
- Fun, Modern Design
- Roof Deck with City Views
- Roof Top Deck, Spa Pool, Pub Room
- Self-cleaning oven
Contact
Video Tours
Flux offers live virtual tours via FaceTime or Zoom for your convenience. Tour from anywhere!
Community Amenities
Pool
Laundry Facilities
Elevator
Doorman
Playground
Clubhouse
Roof Terrace
Controlled Access
Property Services
- Package Service
- Laundry Facilities
- Controlled Access
- Maintenance on site
- Property Manager on Site
- Doorman
- 24 Hour Access
- Recycling
- Online Services
Shared Community
- Elevator
- Clubhouse
- Lounge
- Breakfast/Coffee Concierge
- Corporate Suites
Fitness & Recreation
- Hot Tub
- Spa
- Pool
- Playground
- Bicycle Storage
Outdoor Features
- Roof Terrace
- Courtyard
- Grill
- Picnic Area
Apartment Features
Washer/Dryer
Air Conditioning
Dishwasher
High Speed Internet Access
Walk-In Closets
Island Kitchen
Granite Countertops
Microwave
Indoor Features
- High Speed Internet Access
- Wi-Fi
- Washer/Dryer
- Air Conditioning
- Heating
- Smoke Free
- Cable Ready
- Satellite TV
- Storage Space
- Tub/Shower
- Fireplace
- Surround Sound
- Sprinkler System
Kitchen Features & Appliances
- Dishwasher
- Disposal
- Granite Countertops
- Stainless Steel Appliances
- Island Kitchen
- Eat-in Kitchen
- Kitchen
- Microwave
- Oven
- Range
- Refrigerator
Model Details
- Carpet
- Vinyl Flooring
- Views
- Walk-In Closets
- Balcony
- Patio
- Deck
Situated in the heart of Iowa’s capital city, Downtown Des Moines is a vibrant district on the rise. Downtown Des Moines is a hub for activity in the city, with plenty of major employers, cultural attractions, festive events, recreational opportunities, and shopping and dining options all available within the confines of the neighborhood.
There are a wide variety of apartments available for rent throughout Downtown Des Moines. Wherever your rental is, you’re sure to be near the action in this walkable neighborhood. Many of the apartments in this area boast river views, with the Racoon and Des Moines rivers forming the southern and eastern borders of the community, respectively.
Residents and visitors alike enjoy access to area destinations such as Pappajohn Sculpture Park, Principal Park, and Wells Fargo Arena in Downtown Des Moines. A condensed, walkable layout in the heart of the city makes it easy to get wherever you need to be in Downtown Des Moines.
Learn more about living in Downtown Des MoinesCompare neighborhood and city base rent averages by bedroom.
| Downtown Des Moines | Des Moines, IA | |
|---|---|---|
| Studio | $872 | $818 |
| 1 Bedroom | $1,161 | $987 |
| 2 Bedrooms | $1,615 | $1,100 |
| 3 Bedrooms | $2,234 | $1,458 |
- Package Service
- Laundry Facilities
- Controlled Access
- Maintenance on site
- Property Manager on Site
- Doorman
- 24 Hour Access
- Recycling
- Online Services
- Elevator
- Clubhouse
- Lounge
- Breakfast/Coffee Concierge
- Corporate Suites
- Roof Terrace
- Courtyard
- Grill
- Picnic Area
- Hot Tub
- Spa
- Pool
- Playground
- Bicycle Storage
- Hot Tub/Spa, Pet Friendly, Downtown
- Lounge with Fireplace
- Coffee Bar
- Heated, Underground Garage
- Demonstration Kitchen & Dining Space
- Full-size washer/dryer
- Fun, Modern Design
- Roof Deck with City Views
- Roof Top Deck, Spa Pool, Pub Room
- Self-cleaning oven
- High Speed Internet Access
- Wi-Fi
- Washer/Dryer
- Air Conditioning
- Heating
- Smoke Free
- Cable Ready
- Satellite TV
- Storage Space
- Tub/Shower
- Fireplace
- Surround Sound
- Sprinkler System
- Dishwasher
- Disposal
- Granite Countertops
- Stainless Steel Appliances
- Island Kitchen
- Eat-in Kitchen
- Kitchen
- Microwave
- Oven
- Range
- Refrigerator
- Carpet
- Vinyl Flooring
- Views
- Walk-In Closets
- Balcony
- Patio
- Deck
| Monday | 8am - 5pm |
|---|---|
| Tuesday | 8am - 5pm |
| Wednesday | 8am - 5pm |
| Thursday | 8am - 5pm |
| Friday | 8am - 5pm |
| Saturday | By Appointment |
| Sunday | Closed |
| Colleges & Universities | Distance | ||
|---|---|---|---|
| Colleges & Universities | Distance | ||
| Drive: | 3 min | 1.5 mi | |
| Drive: | 5 min | 2.0 mi | |
| Drive: | 8 min | 4.1 mi | |
| Drive: | 19 min | 10.0 mi |
 The GreatSchools Rating helps parents compare schools within a state based on a variety of school quality indicators and provides a helpful picture of how effectively each school serves all of its students. Ratings are on a scale of 1 (below average) to 10 (above average) and can include test scores, college readiness, academic progress, advanced courses, equity, discipline and attendance data. We also advise parents to visit schools, consider other information on school performance and programs, and consider family needs as part of the school selection process.
The GreatSchools Rating helps parents compare schools within a state based on a variety of school quality indicators and provides a helpful picture of how effectively each school serves all of its students. Ratings are on a scale of 1 (below average) to 10 (above average) and can include test scores, college readiness, academic progress, advanced courses, equity, discipline and attendance data. We also advise parents to visit schools, consider other information on school performance and programs, and consider family needs as part of the school selection process.
View GreatSchools Rating Methodology
Data provided by GreatSchools.org © 2026. All rights reserved.
Flux Photos
-
Flux
-
1BR, 1BA - Rise/658 SF
-
-
-
-
-
-
Kitchen
-
Models
-
Studio
-
Studio
-
Studio
-
Studio
-
Studio
-
Studio
Nearby Apartments
Within 50 Miles of Flux
-
Carbon 550
550 Watson Powell Jr Way
Des Moines, IA 50309
$1,484
1-2 Br 0.6 mi
-
The Lyon
660 E 5th St
Des Moines, IA 50309
$947 - $1,497
1-2 Br 1.3 mi
-
Connolly Lofts
401 SE 6th St
Des Moines, IA 50309
$1,115 - $1,408
1-2 Br 1.5 mi
-
Imperial Grand Prix
3407 Grand Ave
Des Moines, IA 50312
$896 - $1,064
1-2 Br 1.5 mi
-
Keystone on 8th
1261 8th St
West Des Moines, IA 50265
$954 - $1,240
1-2 Br 4.0 mi
-
Ashworth Pointe & Foxboro Townhomes
5699 Vista Dr
West Des Moines, IA 50266
$1,860 - $2,000
3 Br 7.7 mi
Flux has units with in‑unit washers and dryers, making laundry day simple for residents.
Select utilities are included in rent at Flux, including trash removal and sewer. Residents are responsible for any other utilities not listed.
Parking is available at Flux. Fees may apply depending on the type of parking offered. Contact this property for details.
Flux has studios to two-bedrooms with rent ranges from $859/mo. to $1,471/mo.
Yes, Flux welcomes pets. Breed restrictions, weight limits, and additional fees may apply. View this property's pet policy.
A good rule of thumb is to spend no more than 30% of your gross income on rent. Based on the lowest available rent of $859 for a one-bedroom, you would need to earn about $34,360 per year to qualify. Want to double-check your budget? Calculate how much rent you can afford with our Rent Affordability Calculator.
Flux is offering 1 Month Free for eligible applicants, with rental rates starting at $859.
Yes! Flux offers 18 Matterport 3D Tours. Explore different floor plans and see unit level details, all without leaving home.
What Are Walk Score®, Transit Score®, and Bike Score® Ratings?
Walk Score® measures the walkability of any address. Transit Score® measures access to public transit. Bike Score® measures the bikeability of any address.
What is a Sound Score Rating?
A Sound Score Rating aggregates noise caused by vehicle traffic, airplane traffic and local sources









