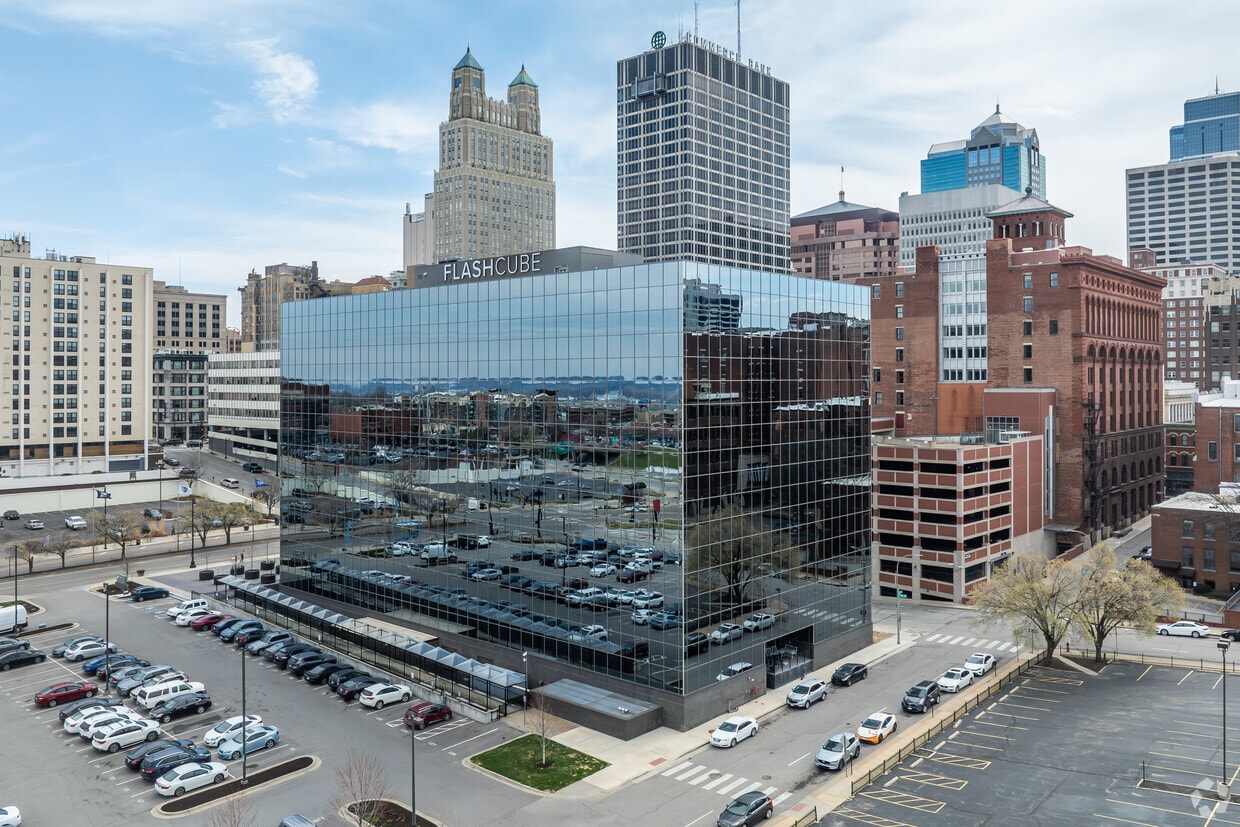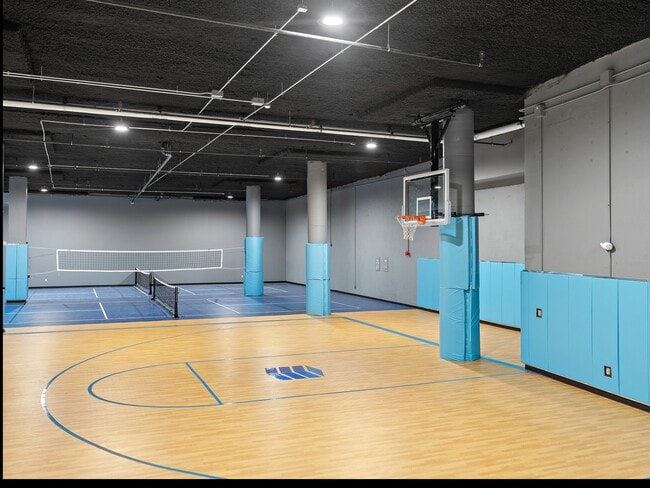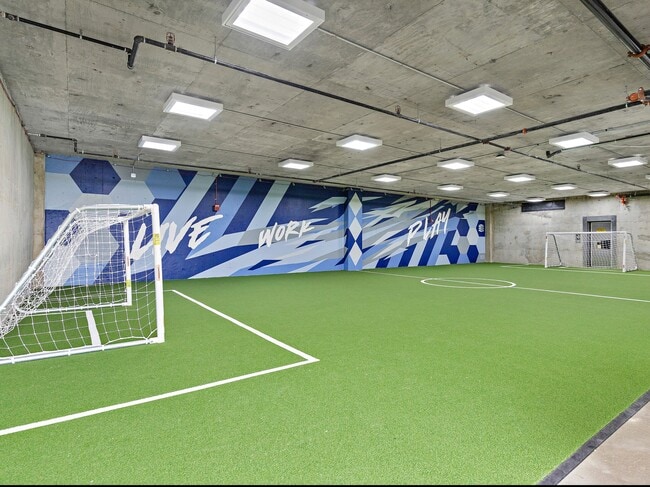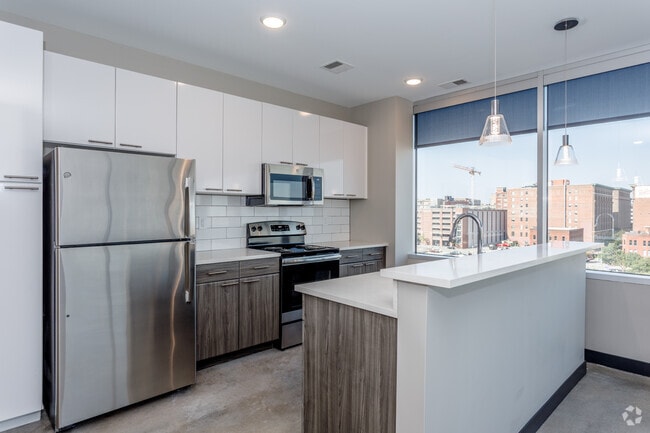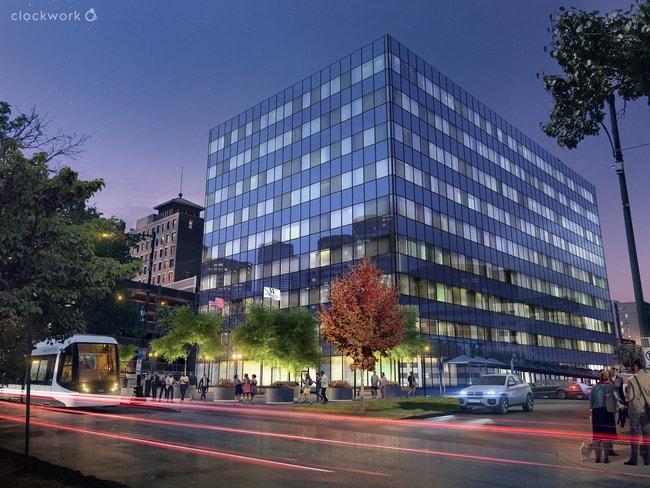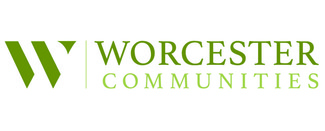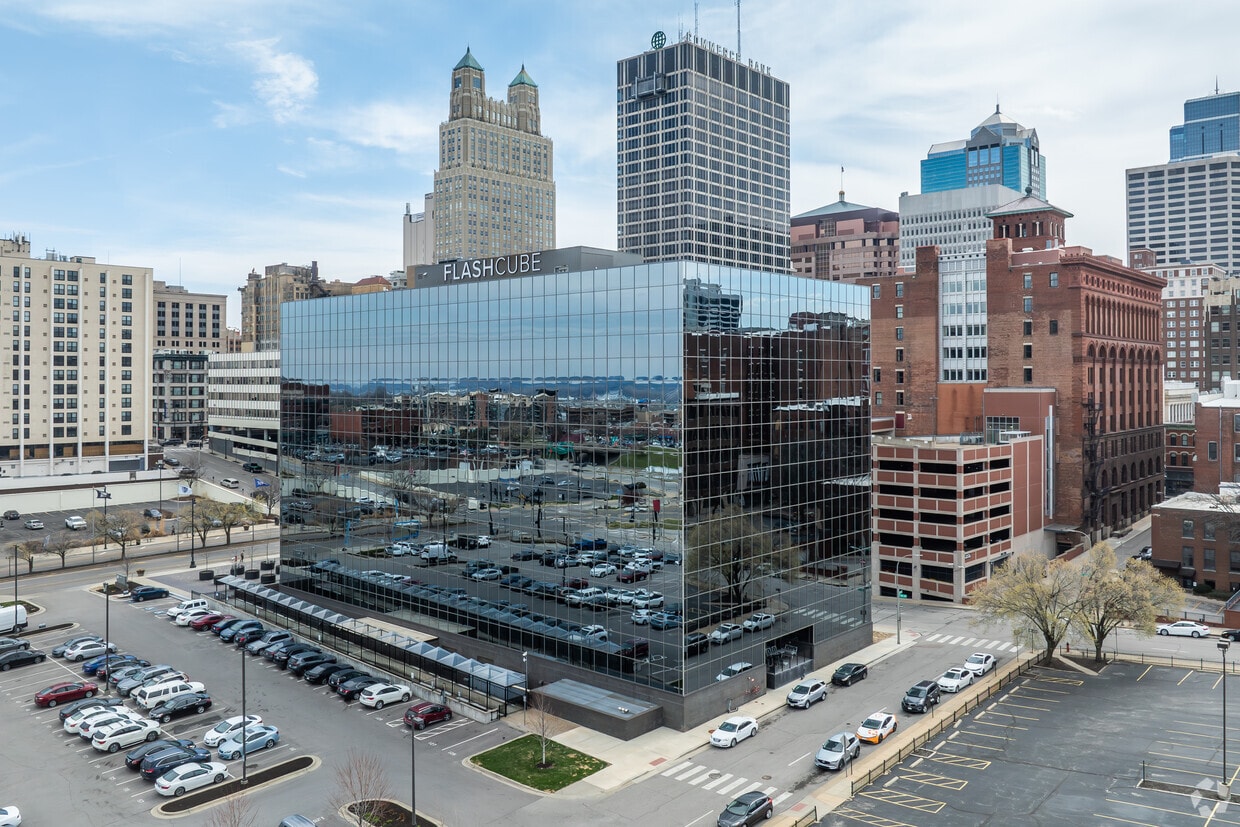-
Monthly Rent
$998 - $3,130
-
Bedrooms
Studio - 3 bd
-
Bathrooms
1 - 2 ba
-
Square Feet
425 - 1,276 sq ft
Highlights
- Walker's Paradise
- Pickleball Court
- Loft Layout
- Basketball Court
- Tennis Court
- Pet Washing Station
- Walk-In Closets
- Planned Social Activities
- Pet Play Area
Pricing & Floor Plans
-
Unit 421price $1,004square feet 442availibility Mar 7
-
Unit 819price $1,044square feet 442availibility Mar 9
-
Unit 922price $1,273square feet 647availibility Apr 8
-
Unit 403price $1,142square feet 708availibility Mar 8
-
Unit 517price $1,162square feet 588availibility Mar 11
-
Unit 904price $1,418square feet 708availibility Apr 6
-
Unit 811price $1,171square feet 554availibility Jun 15
-
Unit 806price $1,684square feet 869availibility Now
-
Unit 523price $1,604square feet 798availibility Mar 7
-
Unit 623price $1,614square feet 798availibility Mar 7
-
Unit 421price $1,004square feet 442availibility Mar 7
-
Unit 819price $1,044square feet 442availibility Mar 9
-
Unit 922price $1,273square feet 647availibility Apr 8
-
Unit 403price $1,142square feet 708availibility Mar 8
-
Unit 517price $1,162square feet 588availibility Mar 11
-
Unit 904price $1,418square feet 708availibility Apr 6
-
Unit 811price $1,171square feet 554availibility Jun 15
-
Unit 806price $1,684square feet 869availibility Now
-
Unit 523price $1,604square feet 798availibility Mar 7
-
Unit 623price $1,614square feet 798availibility Mar 7
Fees and Policies
The fees listed below are community-provided and may exclude utilities or add-ons. All payments are made directly to the property and are non-refundable unless otherwise specified. Use the Cost Calculator to determine costs based on your needs.
-
Utilities & Essentials
-
Monthly Trash FeeCharged per unit.$25 / mo
-
Pest ControlCharged per unit.$6 / mo
-
-
One-Time Basics
-
Due at Application
-
Application Fee Per ApplicantCharged per applicant.$50
-
Application FeeCharged per applicant.$50
-
-
Due at Move-In
-
Administrative FeeCharged per unit.$250
-
Administration FeesCharged per unit.$250
-
-
Due at Application
-
Dogs
-
Monthly Pet FeeMax of 2. Charged per pet.$30
-
One-Time Pet FeeMax of 2. Charged per pet.$300
0 lbs. Weight Limit, Pet interview, Spayed/NeuteredRestrictions:*Breed Restrictions are:<br /> <br /> American Pit bulls<br /> Rottweilers<br /> Akitas<br /> Cane Corsos<br /> Presa Canarios<br /> Bull Mastiffs<br /> Staffordshire Terriers<br /> Dobermans<br /> German Shepherds<br /> Boxers<br /> Malamutes<br /> Huskies<br /> Dalmatians<br /> Chow Chows<br /> Fila Brasileiros<br /> Wolf Hybrids<br /> <br /> <br /> Any Dogs which have the appearance and characteristics of being predominantly of the breeds of dogs known as the list above.Read More Read LessComments -
-
Cats
-
Monthly Pet FeeMax of 2. Charged per pet.$30
-
One-Time Pet FeeMax of 2. Charged per pet.$300
0 lbs. Weight LimitComments -
-
Pet Fees
-
Pet RentCharged per pet.$30 / mo
-
Non-refundable Pet FeeCharged per pet.$300
-
-
Garage Lot
-
Parking FeeCharged per vehicle.$125 / mo
Comments -
-
Surface Lot
-
Parking FeeCharged per vehicle.$105 / mo
Comments -
-
Parking
-
ParkingCharged per vehicle.$85 - $155 / mo
-
Parking FeeCharged per vehicle.$125
-
-
Monthly Trash FeeCharged per unit.$25 / mo
-
Storage RentCharged per unit.$75 / mo
-
Monthly Pest Control FeeCharged per unit.$6 / mo
Property Fee Disclaimer: Based on community-supplied data and independent market research. Subject to change without notice. May exclude fees for mandatory or optional services and usage-based utilities.
Details
Lease Options
-
3 - 15 Month Leases
Property Information
-
Built in 2020
-
184 units/9 stories
Matterport 3D Tours
About Flashcube Apartments
Locally called The Flashcube, 720 Main is a 220,000 square foot building completed for Commerce Bank in 1974. The property is located in the heart of Downtown Kansas City’s Central Business District with the brand new street car stopping right at its front door! Worcester Investments has redeveloped the current previous office interior into 184 luxury apartments and 16,876 square feet of commercial space! The redevelopment consists of Studios ranging in size from 425 - 647 square feet, One Bedroom One Bath units ranging in size from 528 to 708 square feet, Two bedroom units with One and Two baths ranging in size from 706 to 1,021 square feet and Three bedroom units with Two Baths ranging in size from 1,134 to 1,276 square feet. Unit amenities consist of Smart Home Technology, corian countertops, upgraded cabinets, stainless steel appliances, polished concrete floors, front-loading washers and dryers in every unit. Community amenities consist of a fitness center, dog wash, dog park, bike storage, parcel lockers, pickle ball court, basketball court, rock climbing wall, game room, turf room, resident lounge, and resident storage! Now OPEN for immediate move-ins!
Flashcube Apartments is an apartment community located in Jackson County and the 64105 ZIP Code. This area is served by the Kansas City 33 attendance zone.
Unique Features
- Kitchen Island
- Soccer Room
- Oversized Double-Paned Windows
- Corian Countertops
- Individual thermostats
- Double Vanities
- Stainless Steel Appliances
- Dining Room
- Electric Car Charging Stations
- Loft Layout
- Other
- Pickle Ball Court
- Sport Court
- Breakfast Nook
- Open Concept Floor Plans
- Package Lockers
- Resident Game Room
- 9′ Ceilings
- Coffee Bar
- Renter's Insurance Program
- Resident Lounge
- Soft Close Cabinets & Doors
Community Amenities
Fitness Center
Elevator
Concierge
Clubhouse
Controlled Access
Recycling
Business Center
Grill
Property Services
- Package Service
- Community-Wide WiFi
- Wi-Fi
- Controlled Access
- Maintenance on site
- Property Manager on Site
- Concierge
- 24 Hour Access
- Shuttle to Train
- Recycling
- Renters Insurance Program
- Online Services
- Planned Social Activities
- Pet Care
- Pet Play Area
- Pet Washing Station
- EV Charging
- Public Transportation
- Key Fob Entry
Shared Community
- Elevator
- Business Center
- Clubhouse
- Lounge
- Multi Use Room
- Breakfast/Coffee Concierge
- Storage Space
- Disposal Chutes
- Vintage Building
- Conference Rooms
- Corporate Suites
Fitness & Recreation
- Fitness Center
- Bicycle Storage
- Basketball Court
- Tennis Court
- Volleyball Court
- Gameroom
- Pickleball Court
Outdoor Features
- Gated
- Courtyard
- Grill
- Dog Park
Student Features
- Individual Locking Bedrooms
Apartment Features
Washer/Dryer
Air Conditioning
Dishwasher
Loft Layout
High Speed Internet Access
Walk-In Closets
Island Kitchen
Microwave
Indoor Features
- High Speed Internet Access
- Wi-Fi
- Washer/Dryer
- Air Conditioning
- Heating
- Ceiling Fans
- Smoke Free
- Cable Ready
- Security System
- Trash Compactor
- Storage Space
- Double Vanities
- Sprinkler System
- Wheelchair Accessible (Rooms)
Kitchen Features & Appliances
- Dishwasher
- Disposal
- Ice Maker
- Stainless Steel Appliances
- Pantry
- Island Kitchen
- Eat-in Kitchen
- Kitchen
- Microwave
- Oven
- Range
- Refrigerator
- Freezer
- Breakfast Nook
Model Details
- Dining Room
- Family Room
- Office
- Recreation Room
- Views
- Walk-In Closets
- Linen Closet
- Loft Layout
- Double Pane Windows
- Window Coverings
- Large Bedrooms
Kansas City’s Financial District mixes the old and new, with historic buildings and modern amenities. You can visit parks like Ilus W. Davis Park, which offers a nice place to relax with trees and walking paths. The neighborhood has lots of shops and restaurants, so there’s always something to do. Getting around is easy with the free KC Streetcar and many bus routes, so you don’t need a car to get to work or explore the city. Housing costs vary, with choices from trendy lofts to historic apartments.
The Financial District is known for its art deco buildings, which show off its past as a busy business center. The neighborhood is close to the Power & Light District, which is famous for its entertainment, including music and dining. Every year, the K.C. Fringe Festival happens here, celebrating arts and creativity with a variety of performances.
Learn more about living in Financial DistrictCompare neighborhood and city base rent averages by bedroom.
| Financial District | Kansas City, MO | |
|---|---|---|
| Studio | $1,147 | $1,013 |
| 1 Bedroom | $1,441 | $1,231 |
| 2 Bedrooms | $1,842 | $1,461 |
| 3 Bedrooms | $2,952 | $1,753 |
- Package Service
- Community-Wide WiFi
- Wi-Fi
- Controlled Access
- Maintenance on site
- Property Manager on Site
- Concierge
- 24 Hour Access
- Shuttle to Train
- Recycling
- Renters Insurance Program
- Online Services
- Planned Social Activities
- Pet Care
- Pet Play Area
- Pet Washing Station
- EV Charging
- Public Transportation
- Key Fob Entry
- Elevator
- Business Center
- Clubhouse
- Lounge
- Multi Use Room
- Breakfast/Coffee Concierge
- Storage Space
- Disposal Chutes
- Vintage Building
- Conference Rooms
- Corporate Suites
- Gated
- Courtyard
- Grill
- Dog Park
- Fitness Center
- Bicycle Storage
- Basketball Court
- Tennis Court
- Volleyball Court
- Gameroom
- Pickleball Court
- Individual Locking Bedrooms
- Kitchen Island
- Soccer Room
- Oversized Double-Paned Windows
- Corian Countertops
- Individual thermostats
- Double Vanities
- Stainless Steel Appliances
- Dining Room
- Electric Car Charging Stations
- Loft Layout
- Other
- Pickle Ball Court
- Sport Court
- Breakfast Nook
- Open Concept Floor Plans
- Package Lockers
- Resident Game Room
- 9′ Ceilings
- Coffee Bar
- Renter's Insurance Program
- Resident Lounge
- Soft Close Cabinets & Doors
- High Speed Internet Access
- Wi-Fi
- Washer/Dryer
- Air Conditioning
- Heating
- Ceiling Fans
- Smoke Free
- Cable Ready
- Security System
- Trash Compactor
- Storage Space
- Double Vanities
- Sprinkler System
- Wheelchair Accessible (Rooms)
- Dishwasher
- Disposal
- Ice Maker
- Stainless Steel Appliances
- Pantry
- Island Kitchen
- Eat-in Kitchen
- Kitchen
- Microwave
- Oven
- Range
- Refrigerator
- Freezer
- Breakfast Nook
- Dining Room
- Family Room
- Office
- Recreation Room
- Views
- Walk-In Closets
- Linen Closet
- Loft Layout
- Double Pane Windows
- Window Coverings
- Large Bedrooms
| Monday | 9am - 6pm |
|---|---|
| Tuesday | 9am - 6pm |
| Wednesday | 9am - 6pm |
| Thursday | 9am - 6pm |
| Friday | 9am - 6pm |
| Saturday | 10am - 4pm |
| Sunday | Closed |
| Colleges & Universities | Distance | ||
|---|---|---|---|
| Colleges & Universities | Distance | ||
| Drive: | 10 min | 4.2 mi | |
| Drive: | 11 min | 5.5 mi | |
| Drive: | 12 min | 6.8 mi | |
| Drive: | 17 min | 10.5 mi |
 The GreatSchools Rating helps parents compare schools within a state based on a variety of school quality indicators and provides a helpful picture of how effectively each school serves all of its students. Ratings are on a scale of 1 (below average) to 10 (above average) and can include test scores, college readiness, academic progress, advanced courses, equity, discipline and attendance data. We also advise parents to visit schools, consider other information on school performance and programs, and consider family needs as part of the school selection process.
The GreatSchools Rating helps parents compare schools within a state based on a variety of school quality indicators and provides a helpful picture of how effectively each school serves all of its students. Ratings are on a scale of 1 (below average) to 10 (above average) and can include test scores, college readiness, academic progress, advanced courses, equity, discipline and attendance data. We also advise parents to visit schools, consider other information on school performance and programs, and consider family needs as part of the school selection process.
View GreatSchools Rating Methodology
Data provided by GreatSchools.org © 2026. All rights reserved.
Transportation options available in Kansas City include North Loop On Main At 7Th St Sb, located 0.1 mile from Flashcube Apartments. Flashcube Apartments is near Kansas City International, located 19.0 miles or 26 minutes away.
| Transit / Subway | Distance | ||
|---|---|---|---|
| Transit / Subway | Distance | ||
| Walk: | 1 min | 0.1 mi | |
| Walk: | 2 min | 0.2 mi | |
| Walk: | 3 min | 0.2 mi | |
| Walk: | 6 min | 0.3 mi | |
| Walk: | 6 min | 0.4 mi |
| Commuter Rail | Distance | ||
|---|---|---|---|
| Commuter Rail | Distance | ||
|
|
Drive: | 5 min | 1.7 mi |
|
|
Drive: | 19 min | 10.4 mi |
|
|
Drive: | 31 min | 20.8 mi |
| Airports | Distance | ||
|---|---|---|---|
| Airports | Distance | ||
|
Kansas City International
|
Drive: | 26 min | 19.0 mi |
Time and distance from Flashcube Apartments.
| Shopping Centers | Distance | ||
|---|---|---|---|
| Shopping Centers | Distance | ||
| Walk: | 6 min | 0.3 mi | |
| Walk: | 8 min | 0.4 mi | |
| Walk: | 12 min | 0.6 mi |
| Parks and Recreation | Distance | ||
|---|---|---|---|
| Parks and Recreation | Distance | ||
|
Science City at Union Station
|
Drive: | 5 min | 1.8 mi |
|
Richard Berkley Riverfront Park
|
Drive: | 9 min | 4.0 mi |
|
Mill Creek Park
|
Drive: | 9 min | 4.4 mi |
|
Donald J. Hall Sculpture Park
|
Drive: | 10 min | 4.8 mi |
|
Theis Park
|
Drive: | 10 min | 4.9 mi |
| Hospitals | Distance | ||
|---|---|---|---|
| Hospitals | Distance | ||
| Drive: | 4 min | 1.8 mi | |
| Drive: | 4 min | 2.1 mi | |
| Drive: | 5 min | 2.2 mi |
| Military Bases | Distance | ||
|---|---|---|---|
| Military Bases | Distance | ||
| Drive: | 51 min | 30.9 mi |
Flashcube Apartments Photos
-
Building Photo Aerial
-
Lounge & Game Room
-
Indoor Sports Court
-
Indoor Soccer Field
-
-
Flashcube ~ Street Car Access!
-
-
Indoor Sport Court
-
Lounge & Game Room
Nearby Apartments
Within 50 Miles of Flashcube Apartments
-
909 Walnut
909 Walnut St
Kansas City, MO 64106
$1,270 - $3,343
1-2 Br 0.2 mi
-
Arden Homes at Staley
3530 NE 86th St
Kansas City, MO 64156
$2,539 - $3,059
3-4 Br 10.4 mi
-
Staley Crossing
9535 N Main St
Kansas City, MO 64155
$1,740 - $2,983
2-3 Br 11.1 mi
-
Eagle Crossing Townhomes
7901 SW 7th St
Blue Springs, MO 64014
$1,789 - $2,899
3 Br 19.1 mi
-
Eagle Ridge Townhomes
1121 NW Eagle Ridge Blvd
Grain Valley, MO 64029
$1,690 - $2,451
3 Br 20.3 mi
-
Lofts at Old Towne
201 SW Eagles Pkwy
Grain Valley, MO 64029
$1,065 - $2,606
1-3 Br 21.5 mi
Flashcube Apartments has units with in‑unit washers and dryers, making laundry day simple for residents.
Utilities are not included in rent. Residents should plan to set up and pay for all services separately.
Parking is available at Flashcube Apartments. Fees may apply depending on the type of parking offered. Contact this property for details.
Flashcube Apartments has studios to three-bedrooms with rent ranges from $998/mo. to $3,130/mo.
Yes, Flashcube Apartments welcomes pets. Breed restrictions, weight limits, and additional fees may apply. View this property's pet policy.
A good rule of thumb is to spend no more than 30% of your gross income on rent. Based on the lowest available rent of $998 for a studio, you would need to earn about $39,920 per year to qualify. Want to double-check your budget? Calculate how much rent you can afford with our Rent Affordability Calculator.
Flashcube Apartments is offering Specials for eligible applicants, with rental rates starting at $998.
Yes! Flashcube Apartments offers 13 Matterport 3D Tours. Explore different floor plans and see unit level details, all without leaving home.
What Are Walk Score®, Transit Score®, and Bike Score® Ratings?
Walk Score® measures the walkability of any address. Transit Score® measures access to public transit. Bike Score® measures the bikeability of any address.
What is a Sound Score Rating?
A Sound Score Rating aggregates noise caused by vehicle traffic, airplane traffic and local sources
