Farmhouse at Lantern Commons
1500 Taper Way,
Westfield,
IN
46074
-
Monthly Rent
$1,476 - $2,625
-
Bedrooms
1 - 3 bd
-
Bathrooms
1 - 2 ba
-
Square Feet
630 - 1,423 sq ft
Highlights
- New Construction
- Loft Layout
- Pet Washing Station
- Yard
- Pool
- Walk-In Closets
- Planned Social Activities
- Putting Greens
- Walking/Biking Trails
Pricing & Floor Plans
-
Unit C-C-203price $1,476square feet 662availibility Now
-
Unit C-C-209price $1,476square feet 662availibility Now
-
Unit C-C-303price $1,501square feet 662availibility Now
-
Unit B-B-303price $1,512square feet 678availibility Now
-
Unit B-B-204price $1,537square feet 678availibility Now
-
Unit B-B-103price $1,977square feet 678availibility Now
-
Unit C-C-207price $1,524square feet 729availibility Now
-
Unit C-C-205price $1,524square feet 729availibility Now
-
Unit C-C-206price $1,574square feet 729availibility Now
-
Unit D-D-313price $1,550square feet 661availibility Now
-
Unit A-A-302price $1,550square feet 661availibility Now
-
Unit A-A-301price $1,550square feet 661availibility Now
-
Unit A-A-311price $1,550square feet 630availibility Now
-
Unit A-A-304price $1,550square feet 630availibility Now
-
Unit A-A-312price $1,550square feet 630availibility Now
-
Unit E-E-104price $2,097square feet 859availibility Now
-
Unit E-E-105price $2,097square feet 859availibility Now
-
Unit E-E-106price $2,097square feet 861availibility Now
-
Unit E-E-103price $2,097square feet 861availibility Now
-
Unit D-D-202price $1,777square feet 880availibility Now
-
Unit D-D-210price $1,777square feet 880availibility Now
-
Unit D-D-101price $2,227square feet 880availibility Now
-
Unit D-D-306price $2,002square feet 1,131availibility Now
-
Unit D-D-104price $2,052square feet 1,131availibility Now
-
Unit H-H-103price $1,927square feet 1,131availibility Apr 4
-
Unit D-D-207price $1,947square feet 1,147availibility Now
-
Unit D-D-205price $1,947square feet 1,147availibility Now
-
Unit A-A-307price $1,972square feet 1,147availibility Now
-
Unit C-C-211price $1,985square feet 1,149availibility Now
-
Unit B-B-307price $2,010square feet 1,149availibility Now
-
Unit C-C-212price $2,035square feet 1,149availibility Now
-
Unit E-E-202price $2,075square feet 1,223availibility Now
-
Unit E-E-201price $2,075square feet 1,223availibility Now
-
Unit E-E-207price $2,075square feet 1,223availibility Now
-
Unit E-E-101price $2,625square feet 1,223availibility Now
-
Unit B-B-201price $2,425square feet 1,423availibility Now
-
Unit C-C-301price $2,450square feet 1,423availibility Now
-
Unit C-C-202price $2,475square feet 1,423availibility Now
-
Unit C-C-203price $1,476square feet 662availibility Now
-
Unit C-C-209price $1,476square feet 662availibility Now
-
Unit C-C-303price $1,501square feet 662availibility Now
-
Unit B-B-303price $1,512square feet 678availibility Now
-
Unit B-B-204price $1,537square feet 678availibility Now
-
Unit B-B-103price $1,977square feet 678availibility Now
-
Unit C-C-207price $1,524square feet 729availibility Now
-
Unit C-C-205price $1,524square feet 729availibility Now
-
Unit C-C-206price $1,574square feet 729availibility Now
-
Unit D-D-313price $1,550square feet 661availibility Now
-
Unit A-A-302price $1,550square feet 661availibility Now
-
Unit A-A-301price $1,550square feet 661availibility Now
-
Unit A-A-311price $1,550square feet 630availibility Now
-
Unit A-A-304price $1,550square feet 630availibility Now
-
Unit A-A-312price $1,550square feet 630availibility Now
-
Unit E-E-104price $2,097square feet 859availibility Now
-
Unit E-E-105price $2,097square feet 859availibility Now
-
Unit E-E-106price $2,097square feet 861availibility Now
-
Unit E-E-103price $2,097square feet 861availibility Now
-
Unit D-D-202price $1,777square feet 880availibility Now
-
Unit D-D-210price $1,777square feet 880availibility Now
-
Unit D-D-101price $2,227square feet 880availibility Now
-
Unit D-D-306price $2,002square feet 1,131availibility Now
-
Unit D-D-104price $2,052square feet 1,131availibility Now
-
Unit H-H-103price $1,927square feet 1,131availibility Apr 4
-
Unit D-D-207price $1,947square feet 1,147availibility Now
-
Unit D-D-205price $1,947square feet 1,147availibility Now
-
Unit A-A-307price $1,972square feet 1,147availibility Now
-
Unit C-C-211price $1,985square feet 1,149availibility Now
-
Unit B-B-307price $2,010square feet 1,149availibility Now
-
Unit C-C-212price $2,035square feet 1,149availibility Now
-
Unit E-E-202price $2,075square feet 1,223availibility Now
-
Unit E-E-201price $2,075square feet 1,223availibility Now
-
Unit E-E-207price $2,075square feet 1,223availibility Now
-
Unit E-E-101price $2,625square feet 1,223availibility Now
-
Unit B-B-201price $2,425square feet 1,423availibility Now
-
Unit C-C-301price $2,450square feet 1,423availibility Now
-
Unit C-C-202price $2,475square feet 1,423availibility Now
Fees and Policies
The fees below are based on community-supplied data and may exclude additional fees and utilities.
-
One-Time Basics
-
Due at Application
-
Application Fee Per ApplicantCharged per applicant.$50
-
-
Due at Move-In
-
Administrative FeeCharged per unit.$150
-
-
Due at Application
-
Dogs
-
Monthly Pet FeeMax of 2. Charged per pet.$30
-
One-Time Pet FeeMax of 2. Charged per pet.$300
0 lbs. Weight Limit -
-
Cats
-
Monthly Pet FeeMax of 2. Charged per pet.$30
-
One-Time Pet FeeMax of 2. Charged per pet.$300
0 lbs. Weight Limit -
-
Garage Lot
Property Fee Disclaimer: Based on community-supplied data and independent market research. Subject to change without notice. May exclude fees for mandatory or optional services and usage-based utilities.
Details
Utilities Included
-
Trash Removal
-
Internet
Lease Options
-
12 - 18 Month Leases
Property Information
-
Built in 2025
-
324 units/3 stories
Select a unit to view pricing & availability
About Farmhouse at Lantern Commons
At Farmhouse at Lantern Commons, live without compromise. Start your day with an enjoyable workout in the fitness center, then wrap up some amazing projects in the co-working space, or unwind at the swimming pool. Gather with friends at the clubhouse or fire up the grills in the outdoor kitchen. Here, exceptional living takes center stage. Located in the heart of Westfield's vibrant new retail park, Farmhouse keeps you close to upscale dining, shopping, and entertainment, while offering unmatched amenities and spacious apartments. This is your opportunity to experience a community designed for convenience, luxury, and peace of mind.
Farmhouse at Lantern Commons is an apartment community located in Hamilton County and the 46074 ZIP Code. This area is served by the Westfield-Washington Schools attendance zone.
Unique Features
- Wine Fridges*
- Beautiful Finishes
- Community Garden
- Mud Room Entry*
- Resort Style Pool
- Workshop
- Individually Fenced Yards*
- Luxury Vinyl Plank Flooring
- Glass-Enclosed Showers*
- Outdoor Kitchen with Grilling and Outdoor Seating
- On-Site Management
- USB Outlets
- Valet Trash Removal
- Walk-In Closets *
- Co-Working Spaces
- Putting Green
- Hammack Yard
- High End Kitchen Cabinetry
- Oversized Floor Plans
Community Amenities
Pool
Fitness Center
Playground
Clubhouse
- Package Service
- Wi-Fi
- Maintenance on site
- Property Manager on Site
- Trash Pickup - Door to Door
- Renters Insurance Program
- Planned Social Activities
- Pet Washing Station
- Car Wash Area
- Clubhouse
- Multi Use Room
- Fitness Center
- Pool
- Playground
- Putting Greens
- Walking/Biking Trails
- Courtyard
- Grill
- Picnic Area
Apartment Features
Washer/Dryer
Air Conditioning
Dishwasher
Loft Layout
Walk-In Closets
Granite Countertops
Yard
Microwave
Indoor Features
- Wi-Fi
- Washer/Dryer
- Air Conditioning
- Heating
- Ceiling Fans
- Sprinkler System
- Framed Mirrors
Kitchen Features & Appliances
- Dishwasher
- Disposal
- Ice Maker
- Granite Countertops
- Stainless Steel Appliances
- Kitchen
- Microwave
- Oven
- Range
- Refrigerator
- Freezer
Model Details
- Mud Room
- Views
- Walk-In Closets
- Loft Layout
- Large Bedrooms
- Yard
- Package Service
- Wi-Fi
- Maintenance on site
- Property Manager on Site
- Trash Pickup - Door to Door
- Renters Insurance Program
- Planned Social Activities
- Pet Washing Station
- Car Wash Area
- Clubhouse
- Multi Use Room
- Courtyard
- Grill
- Picnic Area
- Fitness Center
- Pool
- Playground
- Putting Greens
- Walking/Biking Trails
- Wine Fridges*
- Beautiful Finishes
- Community Garden
- Mud Room Entry*
- Resort Style Pool
- Workshop
- Individually Fenced Yards*
- Luxury Vinyl Plank Flooring
- Glass-Enclosed Showers*
- Outdoor Kitchen with Grilling and Outdoor Seating
- On-Site Management
- USB Outlets
- Valet Trash Removal
- Walk-In Closets *
- Co-Working Spaces
- Putting Green
- Hammack Yard
- High End Kitchen Cabinetry
- Oversized Floor Plans
- Wi-Fi
- Washer/Dryer
- Air Conditioning
- Heating
- Ceiling Fans
- Sprinkler System
- Framed Mirrors
- Dishwasher
- Disposal
- Ice Maker
- Granite Countertops
- Stainless Steel Appliances
- Kitchen
- Microwave
- Oven
- Range
- Refrigerator
- Freezer
- Mud Room
- Views
- Walk-In Closets
- Loft Layout
- Large Bedrooms
- Yard
| Monday | 9am - 6pm |
|---|---|
| Tuesday | 9am - 6pm |
| Wednesday | 9am - 6pm |
| Thursday | 9am - 6pm |
| Friday | 9am - 6pm |
| Saturday | 10am - 5pm |
| Sunday | Closed |
Westfield is a northern suburb of Indianapolis, touting a small-town atmosphere along with quick access to big-city perks. Consistently recognized as one of the best places to live in Indiana and the United States, Westfield draws residents in with its excellent schools, fantastic outdoor recreation, and cozy hometown feel.
Founded by Quakers in 1834, Westfield celebrates its rich heritage at Conner Prairie and the Westfield Washington Historical Society & Museum in addition to Historic Ghost Walk Tours and the popular Voices from the Past—a program which unveils more about Westfield’s connection to the Underground Railroad. Westfield’s downtown area is also brimming with historic charm, featuring an array of locally owned shops, restaurants, offices, and boutiques in renovated buildings.
Westfield is a renowned sports destination because of Grand Park, which hosts national tournaments and serves as the Indianapolis Colts Training Camp.
Learn more about living in Westfield| Colleges & Universities | Distance | ||
|---|---|---|---|
| Colleges & Universities | Distance | ||
| Drive: | 24 min | 14.6 mi | |
| Drive: | 28 min | 16.9 mi | |
| Drive: | 30 min | 18.0 mi | |
| Drive: | 31 min | 18.1 mi |
 The GreatSchools Rating helps parents compare schools within a state based on a variety of school quality indicators and provides a helpful picture of how effectively each school serves all of its students. Ratings are on a scale of 1 (below average) to 10 (above average) and can include test scores, college readiness, academic progress, advanced courses, equity, discipline and attendance data. We also advise parents to visit schools, consider other information on school performance and programs, and consider family needs as part of the school selection process.
The GreatSchools Rating helps parents compare schools within a state based on a variety of school quality indicators and provides a helpful picture of how effectively each school serves all of its students. Ratings are on a scale of 1 (below average) to 10 (above average) and can include test scores, college readiness, academic progress, advanced courses, equity, discipline and attendance data. We also advise parents to visit schools, consider other information on school performance and programs, and consider family needs as part of the school selection process.
View GreatSchools Rating Methodology
Data provided by GreatSchools.org © 2026. All rights reserved.
Farmhouse at Lantern Commons Photos
-
Farmhouse at Lantern Commons
-
-
Experience the charm of contemporary suburban living in this beautifully designed home.
-
Explore the charm of this tranquil residential oasis, where nature and modern living harmoniously collide.
-
Experience active living with our vibrant pickleball courts set amidst serene scenery and elegant homes.
-
Elevate your workout experience in our contemporary fitness center, designed for ultimate wellness.
-
Experience wellness in this cutting-edge fitness area, designed with style and sustainability in mind.
-
Experience the warmth and elegance of this stylish living area, complete with a stunning fireplace.
-
Experience the blend of elegance and functionality in this open-concept living space.
Models
-
L2 - 1 Bed _ 1 Bath
-
L1 - 1 Bed _ 1 Bath
-
A1 - 1 Bed _ 1 Bath
-
A1c - 1 Bed _ 1 Bath
-
A1a - 1 Bed _ 1 Bath
-
A1B - 1 Bed _ 1 Bath
Nearby Apartments
Within 50 Miles of Farmhouse at Lantern Commons
Farmhouse at Lantern Commons has units with in‑unit washers and dryers, making laundry day simple for residents.
Select utilities are included in rent at Farmhouse at Lantern Commons, including trash removal and internet. Residents are responsible for any other utilities not listed.
Parking is available at Farmhouse at Lantern Commons. Contact this property for details.
Farmhouse at Lantern Commons has one to three-bedrooms with rent ranges from $1,476/mo. to $2,625/mo.
Yes, Farmhouse at Lantern Commons welcomes pets. Breed restrictions, weight limits, and additional fees may apply. View this property's pet policy.
A good rule of thumb is to spend no more than 30% of your gross income on rent. Based on the lowest available rent of $1,476 for a one-bedroom, you would need to earn about $53,000 per year to qualify. Want to double-check your budget? Try our Rent Affordability Calculator to see how much rent fits your income and lifestyle.
Farmhouse at Lantern Commons is offering Specials for eligible applicants, with rental rates starting at $1,476.
While Farmhouse at Lantern Commons does not offer Matterport 3D tours, renters can explore units through In-Person tours. Schedule a tour now.
What Are Walk Score®, Transit Score®, and Bike Score® Ratings?
Walk Score® measures the walkability of any address. Transit Score® measures access to public transit. Bike Score® measures the bikeability of any address.
What is a Sound Score Rating?
A Sound Score Rating aggregates noise caused by vehicle traffic, airplane traffic and local sources
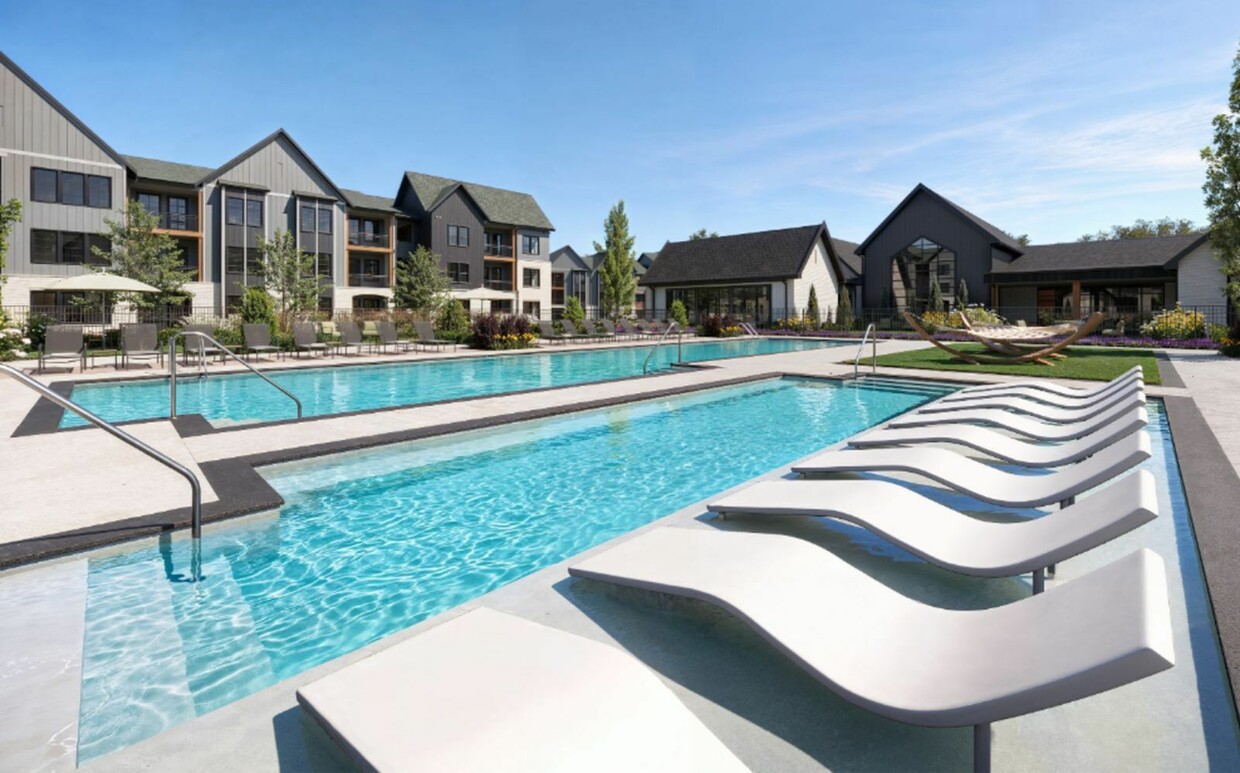
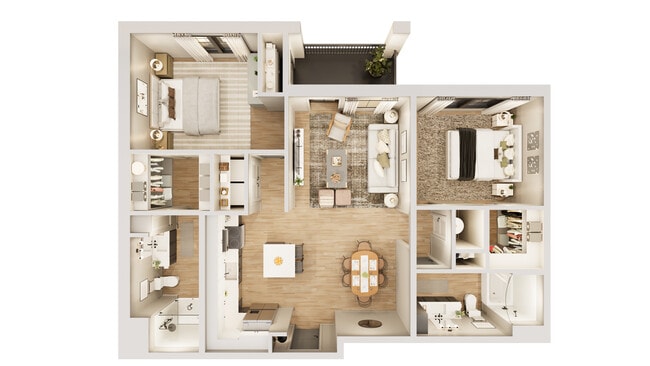
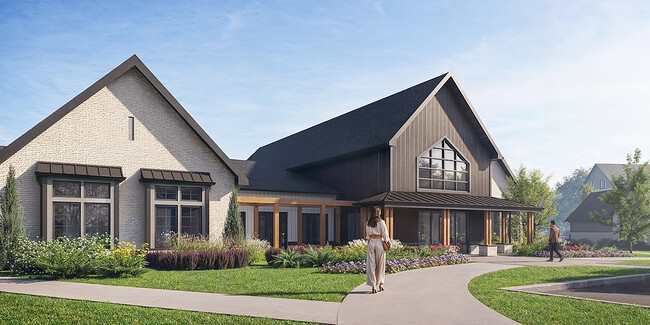
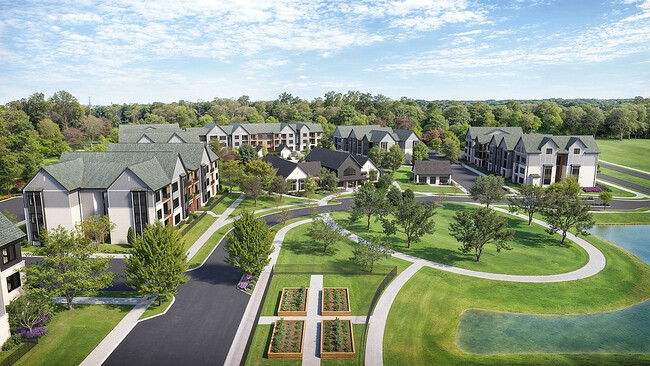
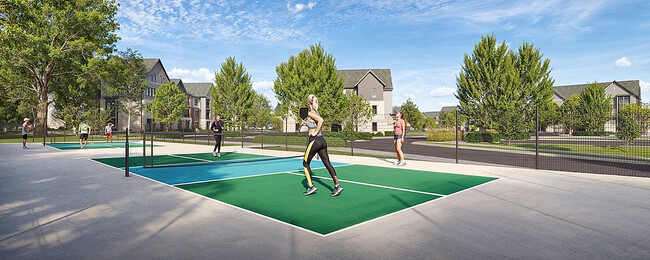
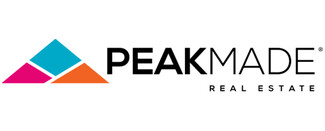



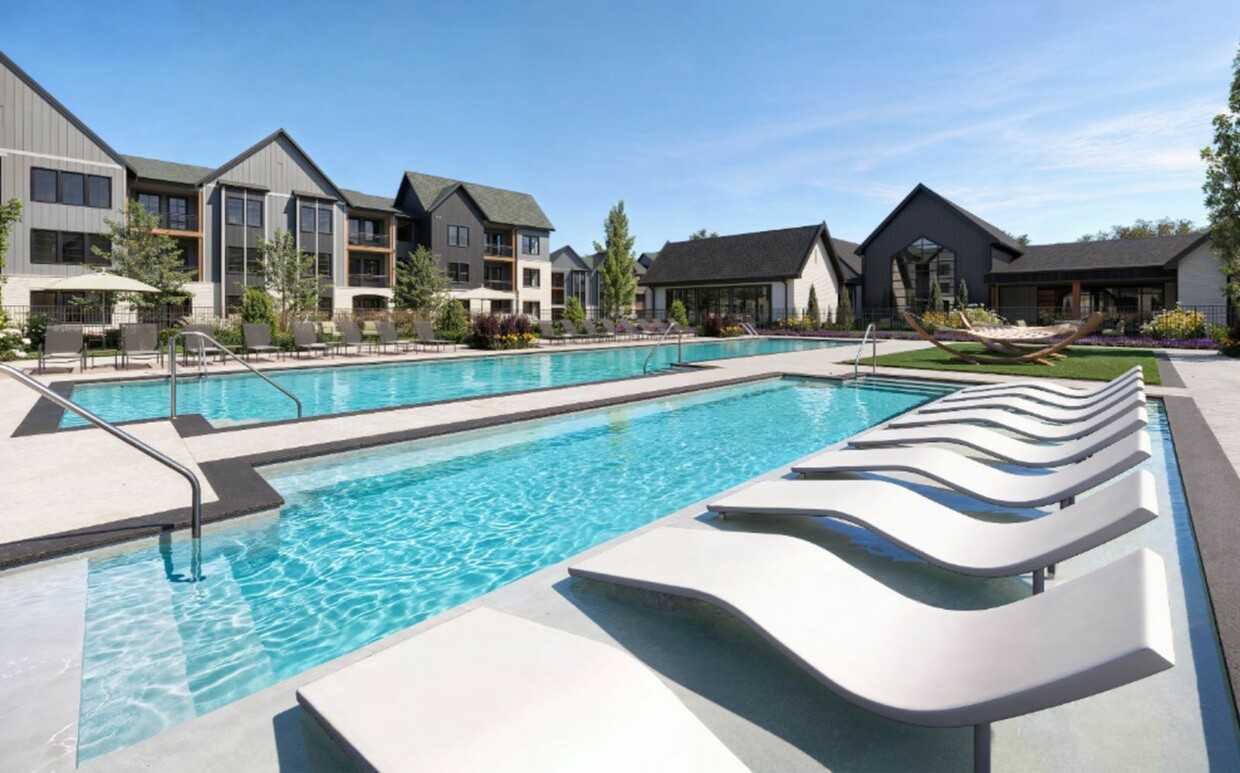
Property Manager Responded