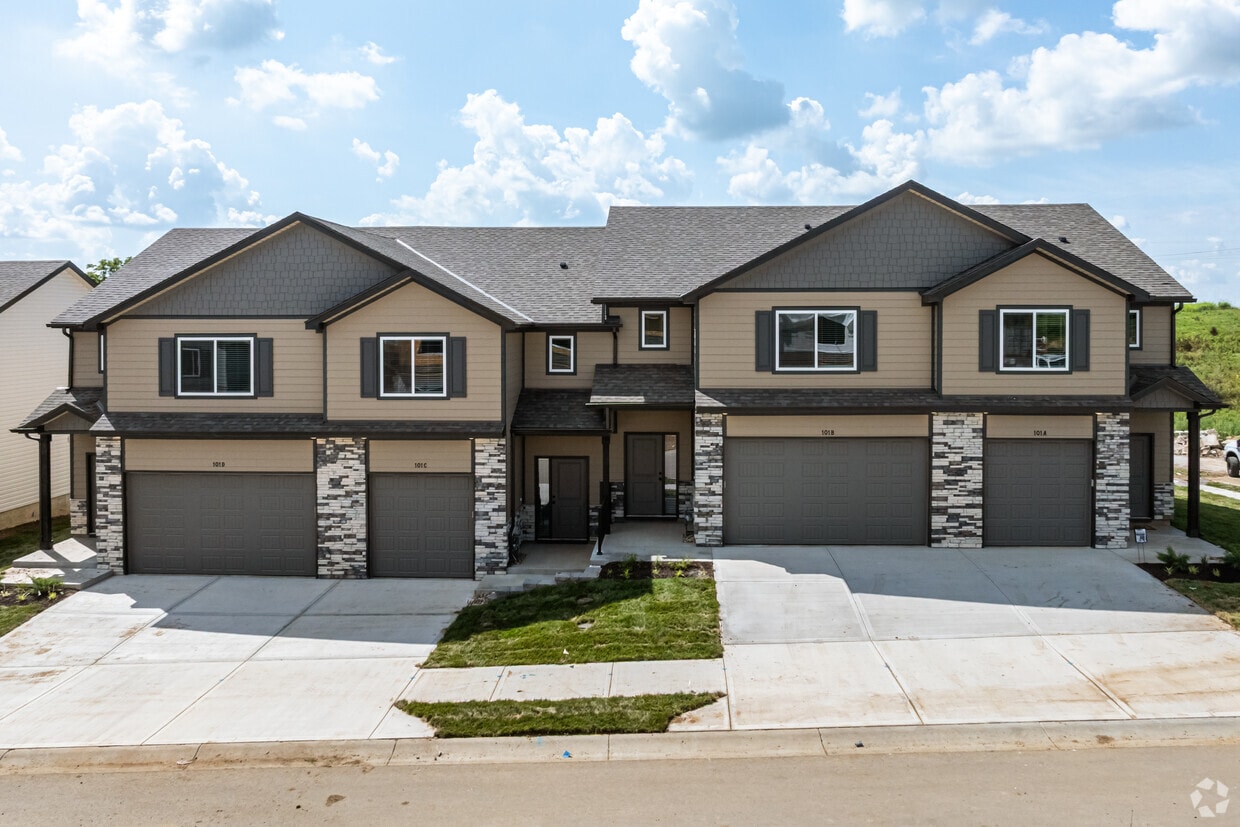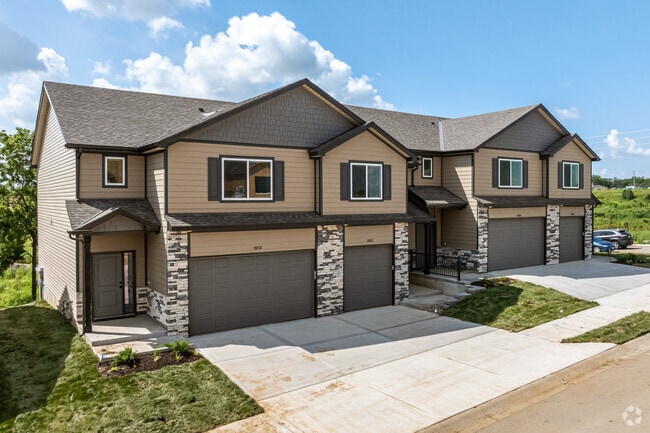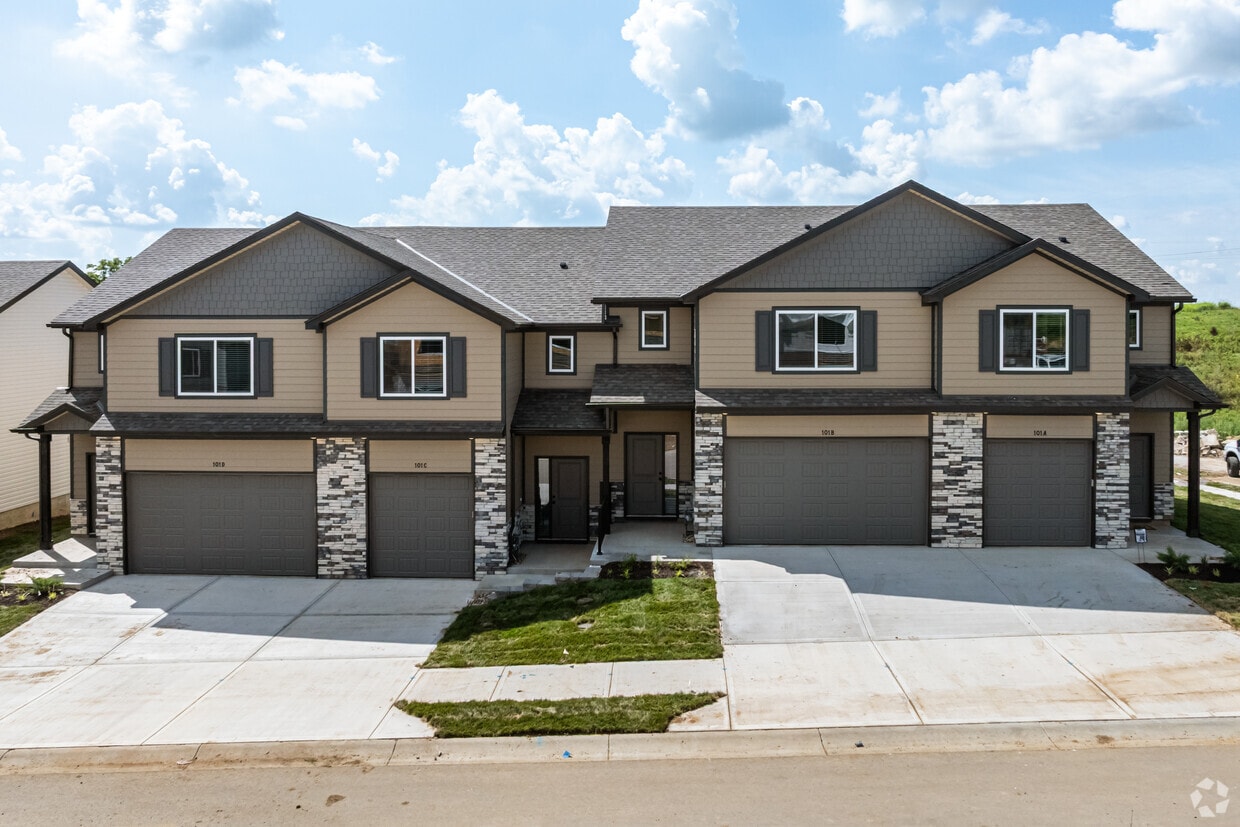FAIRVIEW CROSSING TOWNHOMES
101 Hummingbird Ct,
Smithville,
MO
64089
-
Monthly Rent
$2,100 - $2,500
-
Bedrooms
3 bd
-
Bathrooms
2.5 ba
-
Square Feet
1,350 - 1,600 sq ft

Highlights
- New Construction
- Property Manager on Site
Pricing & Floor Plans
-
Unit Card 100-Bprice $2,100square feet 1,350availibility Now
-
Unit Card 101-Cprice $2,100square feet 1,350availibility Now
-
Unit Card 102-Bprice $2,100square feet 1,350availibility Now
-
Unit Hum 100-Dprice $2,200square feet 1,350availibility Now
-
Unit Hum 102-Dprice $2,200square feet 1,350availibility Now
-
Unit Hum 103-Aprice $2,200square feet 1,350availibility Now
-
Unit Card 100-Cprice $2,400square feet 1,600availibility Now
-
Unit Card 101-Bprice $2,400square feet 1,600availibility Now
-
Unit Card 103-Bprice $2,400square feet 1,600availibility Now
-
Unit Hum 102-Aprice $2,500square feet 1,600availibility Now
-
Unit Hum 104-Aprice $2,500square feet 1,600availibility Now
-
Unit Card 100-Aprice $2,500square feet 1,600availibility Now
-
Unit Card 100-Bprice $2,100square feet 1,350availibility Now
-
Unit Card 101-Cprice $2,100square feet 1,350availibility Now
-
Unit Card 102-Bprice $2,100square feet 1,350availibility Now
-
Unit Hum 100-Dprice $2,200square feet 1,350availibility Now
-
Unit Hum 102-Dprice $2,200square feet 1,350availibility Now
-
Unit Hum 103-Aprice $2,200square feet 1,350availibility Now
-
Unit Card 100-Cprice $2,400square feet 1,600availibility Now
-
Unit Card 101-Bprice $2,400square feet 1,600availibility Now
-
Unit Card 103-Bprice $2,400square feet 1,600availibility Now
-
Unit Hum 102-Aprice $2,500square feet 1,600availibility Now
-
Unit Hum 104-Aprice $2,500square feet 1,600availibility Now
-
Unit Card 100-Aprice $2,500square feet 1,600availibility Now
Fees and Policies
The fees listed below are community-provided and may exclude utilities or add-ons. All payments are made directly to the property and are non-refundable unless otherwise specified. Use the Cost Calculator to determine costs based on your needs.
-
One-Time Basics
-
Due at Application
-
ApplicationFeeApplication fee per applicant Charged per applicant.$55
-
-
Due at Move-In
-
AdminFeeOne-time administrative fee charged at lease creation Charged per unit.$200
-
-
Due at Application
-
Dogs
-
Pet DepositMax of 2. Charged per pet.$0
-
Monthly Pet FeeMax of 2. Charged per pet.$35
50 lbs. Weight Limit -
-
Cats
-
Pet DepositMax of 2. Charged per pet.$0
-
Monthly Pet FeeMax of 2. Charged per pet.$35
-
-
Garage Lot
-
Parking DepositCharged per vehicle.$0
-
Parking FeeCharged per vehicle.$0
CommentsThese townhomes include an attached garage and a driveway, providing convenient off-street parking for residents.Read More Read Less -
Property Fee Disclaimer: Based on community-supplied data and independent market research. Subject to change without notice. May exclude fees for mandatory or optional services and usage-based utilities.
Details
Lease Options
-
12 mo
Property Information
-
Built in 2025
-
64 units/2 stories
Matterport 3D Tours
About FAIRVIEW CROSSING TOWNHOMES
Welcome to Fairview Crossing Townhomes--a newly built community that will feature 64 thoughtfully designed residences at completion. Every home offers 3 bedrooms, 2.5 baths, and an attached garage (select homes with two-car garages). Enjoy your own private outdoor space with a 10' x 12' deck or patio. Brand-new construction, modern layouts, and convenient parking at your home make Fairview Crossing an easy choice for comfortable townhome living. Now leasing--contact North Terrace to learn more and secure your spot.
FAIRVIEW CROSSING TOWNHOMES is an apartment community located in Clay County and the 64089 ZIP Code. This area is served by the Smithville R-II attendance zone.
Unique Features
- Allows Cats and Dogs
- Garage
Contact
Community Amenities
- Property Manager on Site
Located about 18 miles directly north of Downtown Kansas City, Smithville is a beautiful city bordering Smithville Lake, with the Little Platte River extending through the center of the city. The city wraps around its historic downtown, a terrific shopping area with wide sidewalks. The city dates back to 1822, when Humphrey and Nancy Smith arrived to establish a mill on the Little Platte River, the first water-powered flour mill in the county.
As more people discover this cozy oasis just outside of Kansas City, the population has boomed, but the city retains its rural feel. Smithville is filled with parks, especially along the lake. Smith’s Fork Park covers more than 250 acres and includes sports fields, picnic shelters, a skateboard park, a driving range, and a campground. Helvey Park wraps around a lake for fishing, while the downtown Courtyard Park includes the Ali Kemp Memorial Stage.
Learn more about living in Smithville- Property Manager on Site
- Allows Cats and Dogs
- Garage
| Monday | 9am - 5pm |
|---|---|
| Tuesday | By Appointment |
| Wednesday | 9am - 5pm |
| Thursday | By Appointment |
| Friday | 9am - 5pm |
| Saturday | Closed |
| Sunday | Closed |
| Colleges & Universities | Distance | ||
|---|---|---|---|
| Colleges & Universities | Distance | ||
| Drive: | 16 min | 10.6 mi | |
| Drive: | 26 min | 17.3 mi | |
| Drive: | 34 min | 25.8 mi | |
| Drive: | 34 min | 26.4 mi |
 The GreatSchools Rating helps parents compare schools within a state based on a variety of school quality indicators and provides a helpful picture of how effectively each school serves all of its students. Ratings are on a scale of 1 (below average) to 10 (above average) and can include test scores, college readiness, academic progress, advanced courses, equity, discipline and attendance data. We also advise parents to visit schools, consider other information on school performance and programs, and consider family needs as part of the school selection process.
The GreatSchools Rating helps parents compare schools within a state based on a variety of school quality indicators and provides a helpful picture of how effectively each school serves all of its students. Ratings are on a scale of 1 (below average) to 10 (above average) and can include test scores, college readiness, academic progress, advanced courses, equity, discipline and attendance data. We also advise parents to visit schools, consider other information on school performance and programs, and consider family needs as part of the school selection process.
View GreatSchools Rating Methodology
Data provided by GreatSchools.org © 2026. All rights reserved.
Transportation options available in Smithville include River Market North On 3Rd St At Grand Wb, located 17.8 miles from FAIRVIEW CROSSING TOWNHOMES. FAIRVIEW CROSSING TOWNHOMES is near Kansas City International, located 11.4 miles or 16 minutes away.
| Transit / Subway | Distance | ||
|---|---|---|---|
| Transit / Subway | Distance | ||
| Drive: | 25 min | 17.8 mi | |
| Drive: | 25 min | 17.9 mi | |
| Drive: | 26 min | 18.0 mi | |
| Drive: | 26 min | 18.3 mi | |
| Drive: | 26 min | 18.5 mi |
| Commuter Rail | Distance | ||
|---|---|---|---|
| Commuter Rail | Distance | ||
|
|
Drive: | 31 min | 20.1 mi |
|
|
Drive: | 35 min | 28.0 mi |
|
|
Drive: | 51 min | 39.5 mi |
| Airports | Distance | ||
|---|---|---|---|
| Airports | Distance | ||
|
Kansas City International
|
Drive: | 16 min | 11.4 mi |
Time and distance from FAIRVIEW CROSSING TOWNHOMES.
| Shopping Centers | Distance | ||
|---|---|---|---|
| Shopping Centers | Distance | ||
| Drive: | 2 min | 1.2 mi | |
| Drive: | 2 min | 1.2 mi | |
| Drive: | 3 min | 1.8 mi |
| Parks and Recreation | Distance | ||
|---|---|---|---|
| Parks and Recreation | Distance | ||
|
Shoal Creek Living History Museum
|
Drive: | 14 min | 11.0 mi |
|
Park Forest
|
Drive: | 20 min | 13.5 mi |
| Hospitals | Distance | ||
|---|---|---|---|
| Hospitals | Distance | ||
| Drive: | 15 min | 10.9 mi |
| Military Bases | Distance | ||
|---|---|---|---|
| Military Bases | Distance | ||
| Drive: | 39 min | 24.3 mi |
FAIRVIEW CROSSING TOWNHOMES Photos
-
FAIRVIEW CROSSING TOWNHOMES
-
3BR, 2.5BA - 1,600SF
-
Fairview Crossing Townhomes
-
-
-
-
-
-
Models
-
3 Bedrooms
-
3 Bedrooms
-
3 Bedrooms
-
3 Bedrooms
-
3 Bedrooms
-
3 Bedrooms
Nearby Apartments
Within 50 Miles of FAIRVIEW CROSSING TOWNHOMES
FAIRVIEW CROSSING TOWNHOMES does not offer in-unit laundry or shared facilities. Please contact the property to learn about nearby laundry options.
Utilities are not included in rent. Residents should plan to set up and pay for all services separately.
Parking is available at FAIRVIEW CROSSING TOWNHOMES and is free of charge for residents.
FAIRVIEW CROSSING TOWNHOMES has three-bedrooms available with rent ranges from $2,100/mo. to $2,500/mo.
Yes, FAIRVIEW CROSSING TOWNHOMES welcomes pets. Breed restrictions, weight limits, and additional fees may apply. View this property's pet policy.
A good rule of thumb is to spend no more than 30% of your gross income on rent. Based on the lowest available rent of $2,100 for a three-bedrooms, you would need to earn about $84,000 per year to qualify. Want to double-check your budget? Calculate how much rent you can afford with our Rent Affordability Calculator.
FAIRVIEW CROSSING TOWNHOMES is offering 2 Months Free for eligible applicants, with rental rates starting at $2,100.
Yes! FAIRVIEW CROSSING TOWNHOMES offers 2 Matterport 3D Tours. Explore different floor plans and see unit level details, all without leaving home.
What Are Walk Score®, Transit Score®, and Bike Score® Ratings?
Walk Score® measures the walkability of any address. Transit Score® measures access to public transit. Bike Score® measures the bikeability of any address.
What is a Sound Score Rating?
A Sound Score Rating aggregates noise caused by vehicle traffic, airplane traffic and local sources








