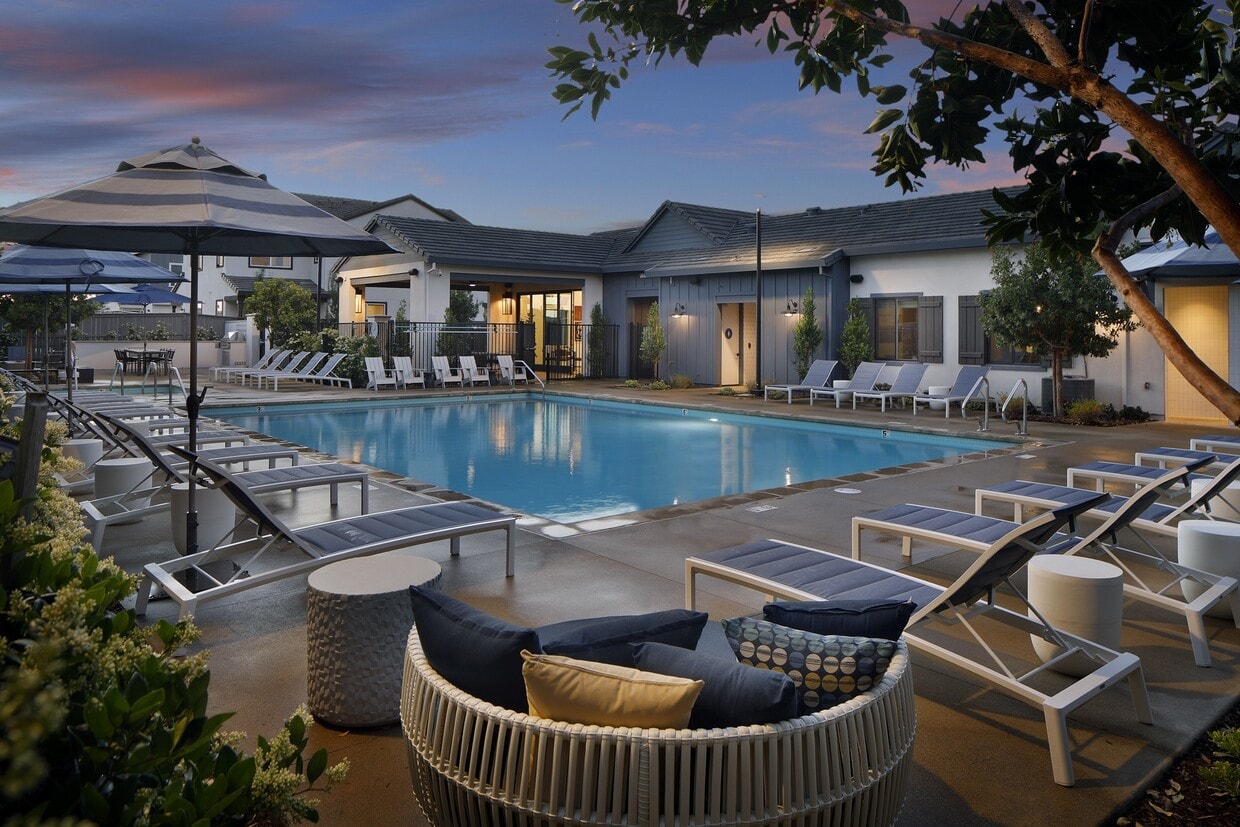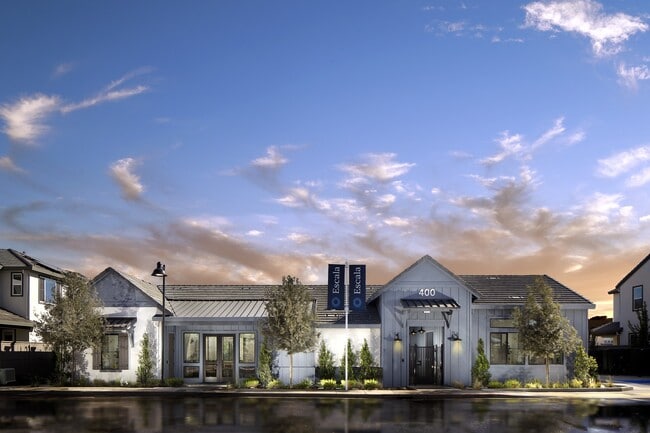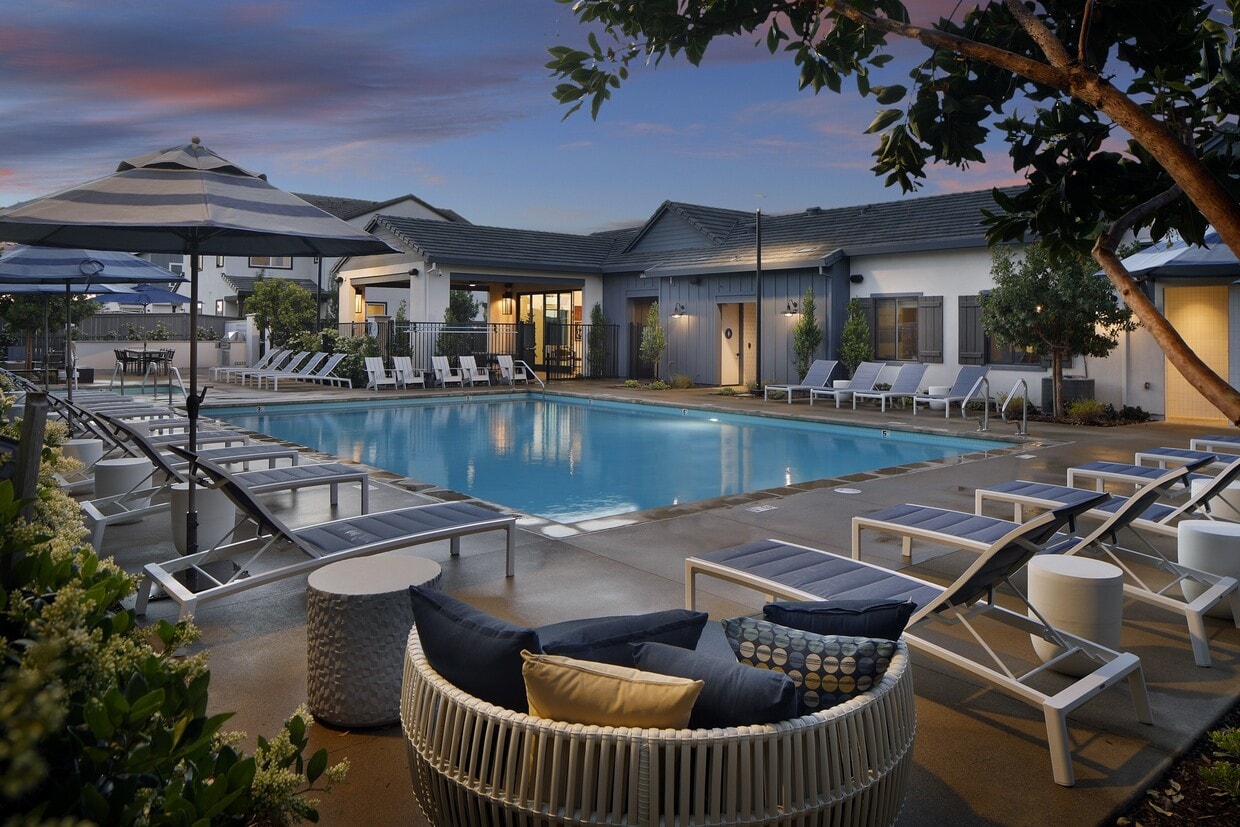Escala at Stanford Crossing
400 Stanford Crossing,
Lathrop,
CA
95330
-
Monthly Rent
$2,930 - $3,714
-
Bedrooms
2 - 3 bd
-
Bathrooms
2.5 ba
-
Square Feet
1,352 - 1,593 sq ft
Highlights
- New Construction
- Pool
- Dog Park
- Picnic Area
- Grill
- Hardwood Floors
Pricing & Floor Plans
-
Unit 092price $2,930square feet 1,352availibility Now
-
Unit 095price $2,930square feet 1,352availibility Now
-
Unit 086price $2,990square feet 1,352availibility Now
-
Unit 018price $2,939square feet 1,565availibility Now
-
Unit 085price $3,399square feet 1,565availibility Now
-
Unit 074price $3,399square feet 1,565availibility Now
-
Unit 064price $3,085square feet 1,593availibility Now
-
Unit 040price $3,085square feet 1,593availibility Now
-
Unit 022price $3,085square feet 1,593availibility Now
-
Unit 092price $2,930square feet 1,352availibility Now
-
Unit 095price $2,930square feet 1,352availibility Now
-
Unit 086price $2,990square feet 1,352availibility Now
-
Unit 018price $2,939square feet 1,565availibility Now
-
Unit 085price $3,399square feet 1,565availibility Now
-
Unit 074price $3,399square feet 1,565availibility Now
-
Unit 064price $3,085square feet 1,593availibility Now
-
Unit 040price $3,085square feet 1,593availibility Now
-
Unit 022price $3,085square feet 1,593availibility Now
Fees and Policies
The fees below are based on community-supplied data and may exclude additional fees and utilities. Use the Cost Calculator to add these fees to the base price.
-
Utilities & Essentials
-
Pest Control ServicesAmount for pest control services. Charged per unit.$4 / mo
-
Utility - Billing Administrative FeeAmount to manage utility services billing. Charged per unit.$4.88 / mo
-
Utility - Electric - Third PartyUsage-Based (Utilities).Amount for provision and consumption of electric paid to a third party. Charged per unit. Payable to 3rd PartyVaries / mo
-
Utility - Water/Sewer - Third PartyUsage-Based (Utilities).Amount for provision and consumption of water/sewer paid to a third party. Charged per unit. Payable to 3rd PartyVaries / mo
-
Trash Services - CAUsage-Based (Utilities).Trash services provided only in California. Charged per unit. Payable to 3rd PartyVaries / moDisclaimer: Utility apportionment is direct meteredRead More Read Less
-
-
One-Time Basics
-
Due at Application
-
Holding Deposit (Refundable)Amount to hold rental home off the market at time of application. Amount applied to security deposit and/or amounts owed upon application approval. Refundable per terms of application. Charged per unit.$200
-
Application FeeAmount to process application, initiate screening, and take a rental home off the market. Charged per applicant.$35
-
-
Due at Move-In
-
Security Deposit (Refundable)Amount intended to be held through residency that may be applied toward amounts owed at move-out. Refunds processed per application and lease terms. Charged per unit.$1,000
-
Security Deposit - Additional (Refundable)Additional amount, based on screening results, intended to be held through residency that may be applied toward amounts owed at move-out. Refunds processed per application and lease terms. Charged per unit.Varies one-time
-
-
Due at Application
-
Dogs
Max of 2Restrictions:Comments
-
Cats
Max of 2Restrictions:Comments
-
Pet Fees
-
Pet Deposit (Refundable)Max of 2. Amount for pet living in rental home. May be assessed per pet or per rental home, based on lease requirements. Refunds processed per lease terms. Charged per pet.$500
-
Pet RentMax of 2. Monthly amount for authorized pet. Charged per pet.$50 / mo
-
Pet Management - Third PartyMax of 2. Amount for authorized pet registration and screening services. Charged per pet. Payable to 3rd Party$30
-
-
Other
-
Rental Home UpgradeAmount for Rental Home Upgrades offered and selected. May be subject to availability. Charged per unit.$250
-
Common Area/Clubhouse RentalAmount to rent a shared common area space, including clubhouse. May be subject to availability. Charged per unit.$150 / occurrence
-
Intra-Community Transfer FeeAmount due when transferring to another rental unit within community. Charged per unit.$250 / occurrence
-
Utility - Vacant Processing FeeAmount for failing to transfer utilities into resident name. Charged per unit.$50 / occurrence
-
Access/Lock Change FeeAmount to change or reprogram access to rental home. Charged per unit.$35 / occurrence
-
Late FeeAmount for paying after rent due date; per terms of lease. Charged per unit.$50 / occurrence
Property Fee Disclaimer: Total Monthly Leasing Price includes base rent, all monthly mandatory and any user-selected optional fees. Excludes variable, usage-based, and required charges due at or prior to move-in or at move-out. Security Deposit may change based on screening results, but total will not exceed legal maximums. Some items may be taxed under applicable law. Some fees may not apply to rental homes subject to an affordable program. All fees are subject to application and/or lease terms. Prices and availability subject to change. Resident is responsible for damages beyond ordinary wear and tear. Resident may need to maintain insurance and to activate and maintain utility services, including but not limited to electricity, water, gas, and internet, per the lease. Additional fees may apply as detailed in the application and/or lease agreement, which can be requested prior to applying. Pets: Pet breed and other pet restrictions apply. Rentable Items: All Parking, storage, and other rentable items are subject to availability. Final pricing and availability will be determined during lease agreement. See Leasing Agent for details.
Details
Lease Options
-
6 - 20 Month Leases
-
Short term lease
Property Information
-
Built in 2025
-
195 houses/2 stories
Select a house to view pricing & availability
About Escala at Stanford Crossing
Welcome to Escala, Luxury Rental Homes in Lathrop. Find your perfect space, where luxury meets convenience. With refined interior details, spacious designs, and exclusive amenities, Escala provides a seamless living experience. Greystar California, Inc. dba Greystar Corp. License No. 1525765 Broker: Gerard S. Donohue License No. 01265072
Escala at Stanford Crossing is a townhouse community located in San Joaquin County and the 95330 ZIP Code. This area is served by the Manteca Unified attendance zone.
Unique Features
- Stainless Steal Appliances
- Stand-alone Unit
- BBQ Grills
- Picnic Areas
- Private Entry and Outdoor Space
- Private Garages
- Attached Garages
Community Amenities
Pool
Clubhouse
Grill
Picnic Area
- Online Services
- Public Transportation
- Clubhouse
- Pool
- Grill
- Picnic Area
- Dog Park
- Private Bathroom
Townhome Features
Washer/Dryer
Air Conditioning
Dishwasher
High Speed Internet Access
- High Speed Internet Access
- Washer/Dryer
- Air Conditioning
- Heating
- Cable Ready
- Dishwasher
- Disposal
- Ice Maker
- Stainless Steel Appliances
- Kitchen
- Oven
- Range
- Refrigerator
- Freezer
- Quartz Countertops
- Hardwood Floors
- Online Services
- Public Transportation
- Clubhouse
- Grill
- Picnic Area
- Dog Park
- Pool
- Private Bathroom
- Stainless Steal Appliances
- Stand-alone Unit
- BBQ Grills
- Picnic Areas
- Private Entry and Outdoor Space
- Private Garages
- Attached Garages
- High Speed Internet Access
- Washer/Dryer
- Air Conditioning
- Heating
- Cable Ready
- Dishwasher
- Disposal
- Ice Maker
- Stainless Steel Appliances
- Kitchen
- Oven
- Range
- Refrigerator
- Freezer
- Quartz Countertops
- Hardwood Floors
| Monday | 9am - 5pm |
|---|---|
| Tuesday | 9am - 5pm |
| Wednesday | 9am - 5pm |
| Thursday | 9am - 5pm |
| Friday | 9am - 5pm |
| Saturday | 9am - 5pm |
| Sunday | Closed |
The area known as West Manteca largely incorporates the city of Lathrop, which sits just a few miles west of Manteca’s quaint downtown area. Nestled in the scenic San Joaquin Valley between Stockton and Modesto, Lathrop is regarded for being one of California’s most efficient master-planned communities.
Lathrop offers a blend of suburban and rural amenities, from an array of convenient shopping centers to the popular Dell’Osso Family Farm. Lathrop is also proximate to the many charms of Downtown Manteca, which is just a 10-minute drive away. Many residents enjoy Lathrop’s peaceful, family-friendly atmosphere, in addition to its central location. Convenience to Interstates 5 and 205 as well as Highway 99 makes commuting from West Manteca to nearby city centers simple.
Learn more about living in West Manteca| Colleges & Universities | Distance | ||
|---|---|---|---|
| Colleges & Universities | Distance | ||
| Drive: | 18 min | 12.5 mi | |
| Drive: | 20 min | 13.8 mi | |
| Drive: | 25 min | 18.8 mi | |
| Drive: | 29 min | 21.1 mi |
 The GreatSchools Rating helps parents compare schools within a state based on a variety of school quality indicators and provides a helpful picture of how effectively each school serves all of its students. Ratings are on a scale of 1 (below average) to 10 (above average) and can include test scores, college readiness, academic progress, advanced courses, equity, discipline and attendance data. We also advise parents to visit schools, consider other information on school performance and programs, and consider family needs as part of the school selection process.
The GreatSchools Rating helps parents compare schools within a state based on a variety of school quality indicators and provides a helpful picture of how effectively each school serves all of its students. Ratings are on a scale of 1 (below average) to 10 (above average) and can include test scores, college readiness, academic progress, advanced courses, equity, discipline and attendance data. We also advise parents to visit schools, consider other information on school performance and programs, and consider family needs as part of the school selection process.
View GreatSchools Rating Methodology
Data provided by GreatSchools.org © 2026. All rights reserved.
Escala at Stanford Crossing Photos
Floor Plans
-
2 Bedrooms
-
2 Bedrooms
-
2 Bedrooms
-
3 Bedrooms
-
3 Bedrooms
-
3 Bedrooms
Nearby Apartments
Within 50 Miles of Escala at Stanford Crossing
-
Waterford Place
4800 Tassajara Rd
Dublin, CA 94568
$2,945
2 Br 32.2 mi
-
Vaya
1800 Lacassie Ave
Walnut Creek, CA 94596
$3,801
2 Br 42.2 mi
-
Passero
2230 Calle Del Mundo
Santa Clara, CA 95054
$4,530 - $5,161
2 Br 46.0 mi
-
The Clara
5150 Calle del Sol
Santa Clara, CA 95054
$5,460 - $12,500
2-3 Br 46.2 mi
-
Prado
3560 Rambla Pl
Santa Clara, CA 95051
$4,479 - $5,619
2 Br 48.9 mi
-
Maxwell at Bascom
1350 S Bascom Ave
San Jose, CA 95128
$4,485 - $6,730
2 Br 49.8 mi
Escala at Stanford Crossing has units with in‑unit washers and dryers, making laundry day simple for residents.
Utilities are not included in rent. Residents should plan to set up and pay for all services separately.
Parking is available at Escala at Stanford Crossing. Contact this property for details.
Escala at Stanford Crossing has two to three-bedrooms with rent ranges from $2,930/mo. to $3,714/mo.
Yes, Escala at Stanford Crossing welcomes pets. Breed restrictions, weight limits, and additional fees may apply. View this property's pet policy.
A good rule of thumb is to spend no more than 30% of your gross income on rent. Based on the lowest available rent of $2,930 for a two-bedrooms, you would need to earn about $105,000 per year to qualify. Want to double-check your budget? Try our Rent Affordability Calculator to see how much rent fits your income and lifestyle.
Escala at Stanford Crossing is offering 2 Months Free for eligible applicants, with rental rates starting at $2,930.
Yes! Escala at Stanford Crossing offers 2 Matterport 3D Tours. Explore different floor plans and see unit level details, all without leaving home.
What Are Walk Score®, Transit Score®, and Bike Score® Ratings?
Walk Score® measures the walkability of any address. Transit Score® measures access to public transit. Bike Score® measures the bikeability of any address.
What is a Sound Score Rating?
A Sound Score Rating aggregates noise caused by vehicle traffic, airplane traffic and local sources








