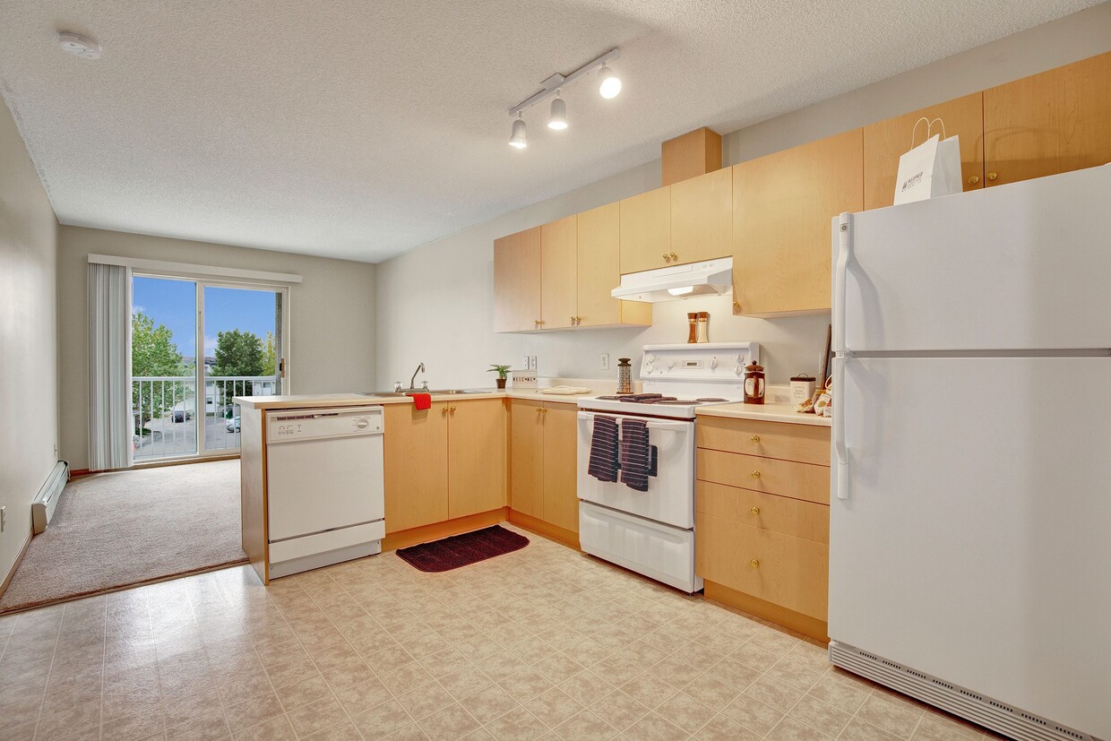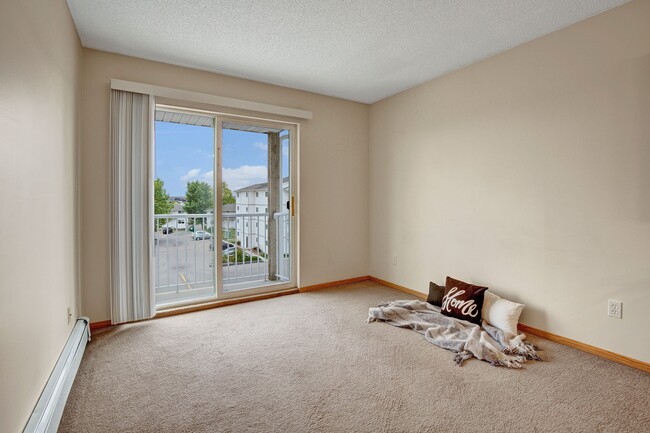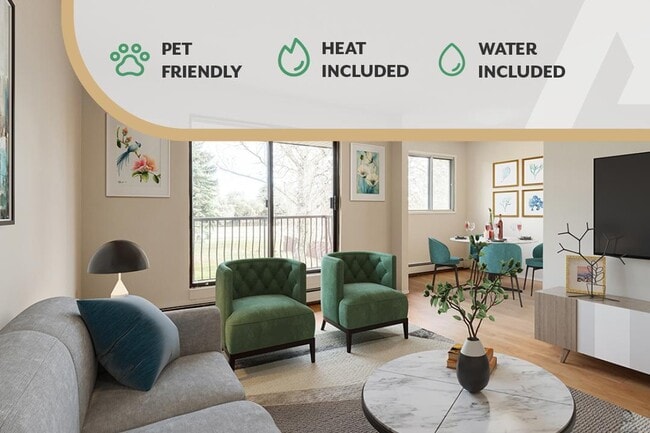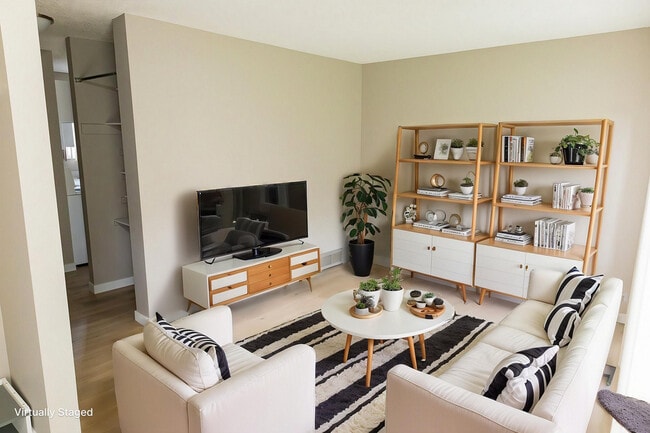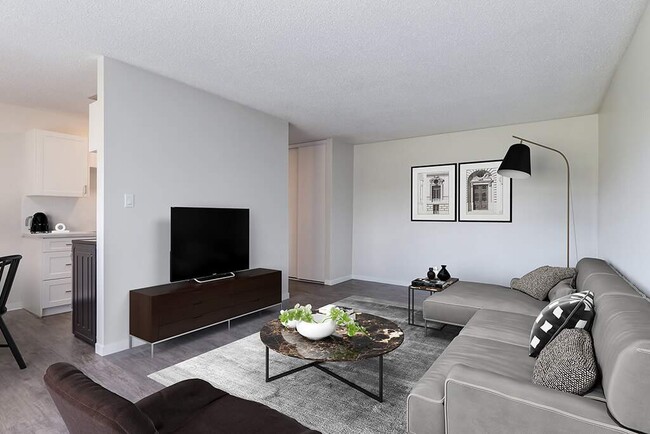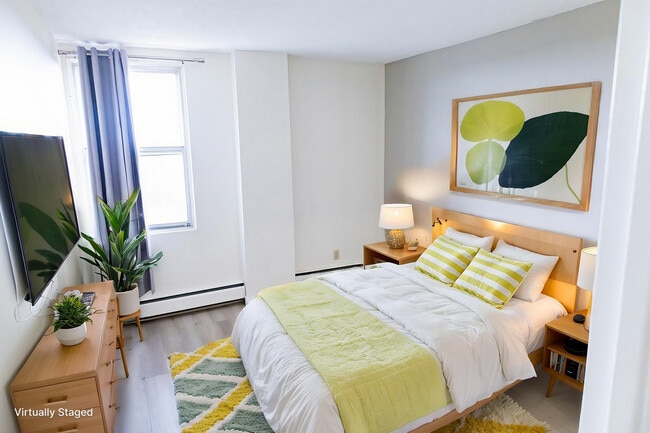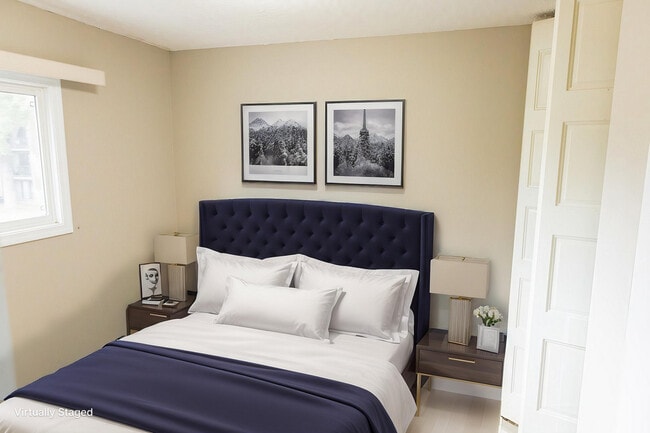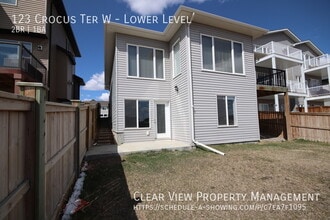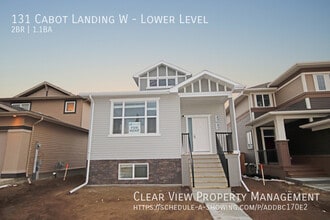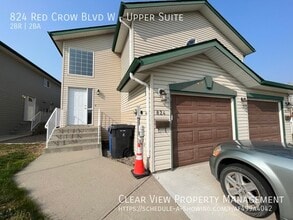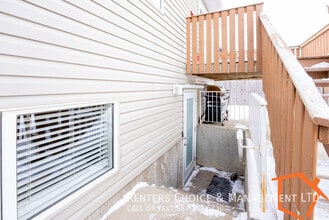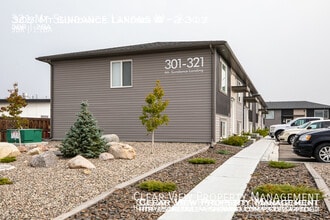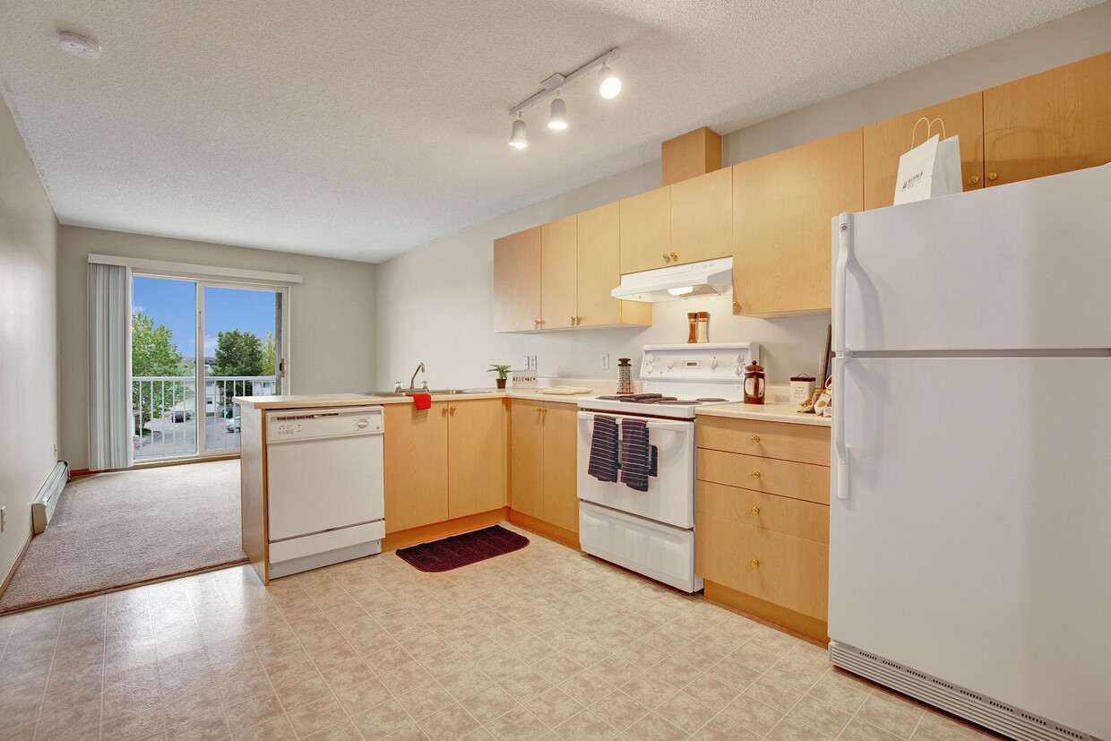Westhaven Estates
329 Highlands Rd,
Lethbridge,
AB
T1J 4W7

-
Monthly Rent
C$1,375 - C$1,720
-
Bedrooms
1 - 3 bd
-
Bathrooms
1 - 1.5 ba
-
Square Feet
620 - 1,171 sq ft

Highlights
- Walk-In Closets
- Planned Social Activities
- Gated
- Elevator
- Balcony
- Property Manager on Site
Pricing & Floor Plans
-
Unit 25306price C$1,375square feet 620availibility Now
-
Unit 29207price C$1,375square feet 620availibility Feb 6
-
Unit 25105price C$1,395square feet 640availibility Jan 23
-
Unit 71104price C$1,475square feet 883availibility Now
-
Unit 71410price C$1,505square feet 883availibility Feb 10
-
Unit 25209price C$1,470square feet 883availibility Feb 27
-
Unit 29301price C$1,505square feet 883availibility Now
-
Unit 25312price C$1,505square feet 883availibility Now
-
Unit 71402price C$1,525square feet 883availibility Now
-
Unit 79105price C$1,555square feet 1,000availibility Now
-
Unit 77101price C$1,640square feet 1,000availibility Now
-
Unit 79102price C$1,720square feet 1,000availibility Now
-
Unit 75104price C$1,655square feet 1,171availibility Now
-
Unit 25306price C$1,375square feet 620availibility Now
-
Unit 29207price C$1,375square feet 620availibility Feb 6
-
Unit 25105price C$1,395square feet 640availibility Jan 23
-
Unit 71104price C$1,475square feet 883availibility Now
-
Unit 71410price C$1,505square feet 883availibility Feb 10
-
Unit 25209price C$1,470square feet 883availibility Feb 27
-
Unit 29301price C$1,505square feet 883availibility Now
-
Unit 25312price C$1,505square feet 883availibility Now
-
Unit 71402price C$1,525square feet 883availibility Now
-
Unit 79105price C$1,555square feet 1,000availibility Now
-
Unit 77101price C$1,640square feet 1,000availibility Now
-
Unit 79102price C$1,720square feet 1,000availibility Now
-
Unit 75104price C$1,655square feet 1,171availibility Now
Fees and Policies
The fees below are based on community-supplied data and may exclude additional fees and utilities.
-
Dogs
-
Dog FeeCharged per pet.$300
-
Dog RentCharged per pet.$30 / mo
50 lbs. Weight LimitRestrictions:Breed restrictions applyRead More Read LessComments -
-
Cats
-
Cat FeeCharged per pet.$300
-
Cat RentCharged per pet.$30 / mo
Restrictions:Comments -
-
Other
Property Fee Disclaimer: Based on community-supplied data and independent market research. Subject to change without notice. May exclude fees for mandatory or optional services and usage-based utilities.
Details
Lease Options
-
12 mo
Property Information
-
Built in 2002
-
163 units/4 stories
About Westhaven Estates
Discover spacious, pet-friendly apartments at Westhaven Estates Apartment Homes in Lethbridge, AB. Choose from 1, 2, or 3-bedroom suites with modern kitchens featuring energy-efficient appliances. Completing household chores is a breeze with in-unit laundry, and you can get fresh air by walking out to your private patio or balcony. Youll have access to desirable amenities like 24-hour emergency maintenance services and controlled access buildings to ensure peace of mind. Were a pet-friendly community and have ample green space for your furry friends to enjoy. We also offer Online Applications and Virtual Tour options.Youll live near several shopping and dining options, with Park Place Mall just a short drive away, offering hundreds of stores, boutiques, eateries, and a cinema. Outdoor enthusiasts will appreciate Highlands Park for playing and picnicking, while the nearby YMCA provides fitness classes, an aquatic center, and kids camps.Welcome home to Westhaven Estates!
Westhaven Estates is an apartment located in Lethbridge, AB. This listing has rentals from $1375
Unique Features
- Large Closets*
- Online Application
- Walk-In Closets*
- Virtual Tour
- Washer In Suite
- Planned Social Activities/ Resident Events
- Stove
- Dryer In Suite
- Dining Room*
- Patio/Balcony
- Bike Storage
- Breathe Easy: Smoke-Free Community
Contact
Community Amenities
Elevator
Gated
24 Hour Access
Bicycle Storage
- Maintenance on site
- Property Manager on Site
- 24 Hour Access
- Planned Social Activities
- Elevator
- Bicycle Storage
- Gated
Apartment Features
Dishwasher
Walk-In Closets
Smoke Free
Dining Room
- Smoke Free
- Intercom
- Dishwasher
- Dining Room
- Walk-In Closets
- Linen Closet
- Balcony
- Maintenance on site
- Property Manager on Site
- 24 Hour Access
- Planned Social Activities
- Elevator
- Gated
- Bicycle Storage
- Large Closets*
- Online Application
- Walk-In Closets*
- Virtual Tour
- Washer In Suite
- Planned Social Activities/ Resident Events
- Stove
- Dryer In Suite
- Dining Room*
- Patio/Balcony
- Bike Storage
- Breathe Easy: Smoke-Free Community
- Smoke Free
- Intercom
- Dishwasher
- Dining Room
- Walk-In Closets
- Linen Closet
- Balcony
| Monday | 9:30am - 5pm |
|---|---|
| Tuesday | 9:30am - 5pm |
| Wednesday | 9:30am - 5pm |
| Thursday | 9:30am - 5pm |
| Friday | 9:30am - 5pm |
| Saturday | Closed |
| Sunday | Closed |
Lethbridge feels like a friendly town with just the right blend of growing energy and small‑city charm. On a typical morning, you might stroll through parks near Henderson or along the Oldman River coulees, bump into neighbours at a local café in Lakeview or Chinook Heights, and admire the rolling western sky as you head downtown for errands or a quick bite. You can easily hop between tidy suburban streets in Tudor Estates or Legacy Ridge and the west side’s newer developments like Ridgewood or Riverstone—some offering modern townhouses, others spacious single‑family homes—all connected by efficient buses and commuter routes.
Apartment communities here range from compact, modern high‑rise or mid‑rise buildings downtown to townhouse‑style setups and garden‑style low‑rises in neighbourhoods like West Lethbridge near the University of Lethbridge.
Learn more about living in Lethbridge| Colleges & Universities | Distance | ||
|---|---|---|---|
| Colleges & Universities | Distance | ||
| Drive: | 5 min | 3.8 km |
You May Also Like
-
Nicely Updated Basement Suite with Private Laundry + Shed Storage
2011-20113 13 Ave N
Lethbridge, AB T1H 1T9
C$1,275
2 Br 6.6 km
-
Amazing 2 bed, 2 bath in Legacy North! ??PROMO: 1ST HALF MONTH FREE???? WINTER RENT PROMO: $1599 ??
994-941 41 Avenue N
Lethbridge, AB T1H 6B7
C$1,599
2 Br 6.8 km
-
Centrally located 3 bedroom, 1 bathroom upper suite with UTILITES INCLUDED!
1506 Henderson Lake Blvd S
Lethbridge, AB T1K 3B8
C$1,800
3 Br 7.5 km
Westhaven Estates does not offer in-unit laundry or shared facilities. Please contact the property to learn about nearby laundry options.
Utilities are not included in rent. Residents should plan to set up and pay for all services separately.
Parking is available at Westhaven Estates. Contact this property for details.
Westhaven Estates has one to three-bedrooms with rent ranges from C$1,375/mo. to C$1,720/mo.
Yes, Westhaven Estates welcomes pets. Breed restrictions, weight limits, and additional fees may apply. View this property's pet policy.
A good rule of thumb is to spend no more than 30% of your gross income on rent. Based on the lowest available rent of C$1,375 for a one-bedroom, you would need to earn about C$50,000 per year to qualify. Want to double-check your budget? Try our Rent Affordability Calculator to see how much rent fits your income and lifestyle.
Westhaven Estates is offering Discounts for eligible applicants, with rental rates starting at C$1,375.
Similar Rentals Nearby
What Are Walk Score®, Transit Score®, and Bike Score® Ratings?
Walk Score® measures the walkability of any address. Transit Score® measures access to public transit. Bike Score® measures the bikeability of any address.
What is a Sound Score Rating?
A Sound Score Rating aggregates noise caused by vehicle traffic, airplane traffic and local sources
