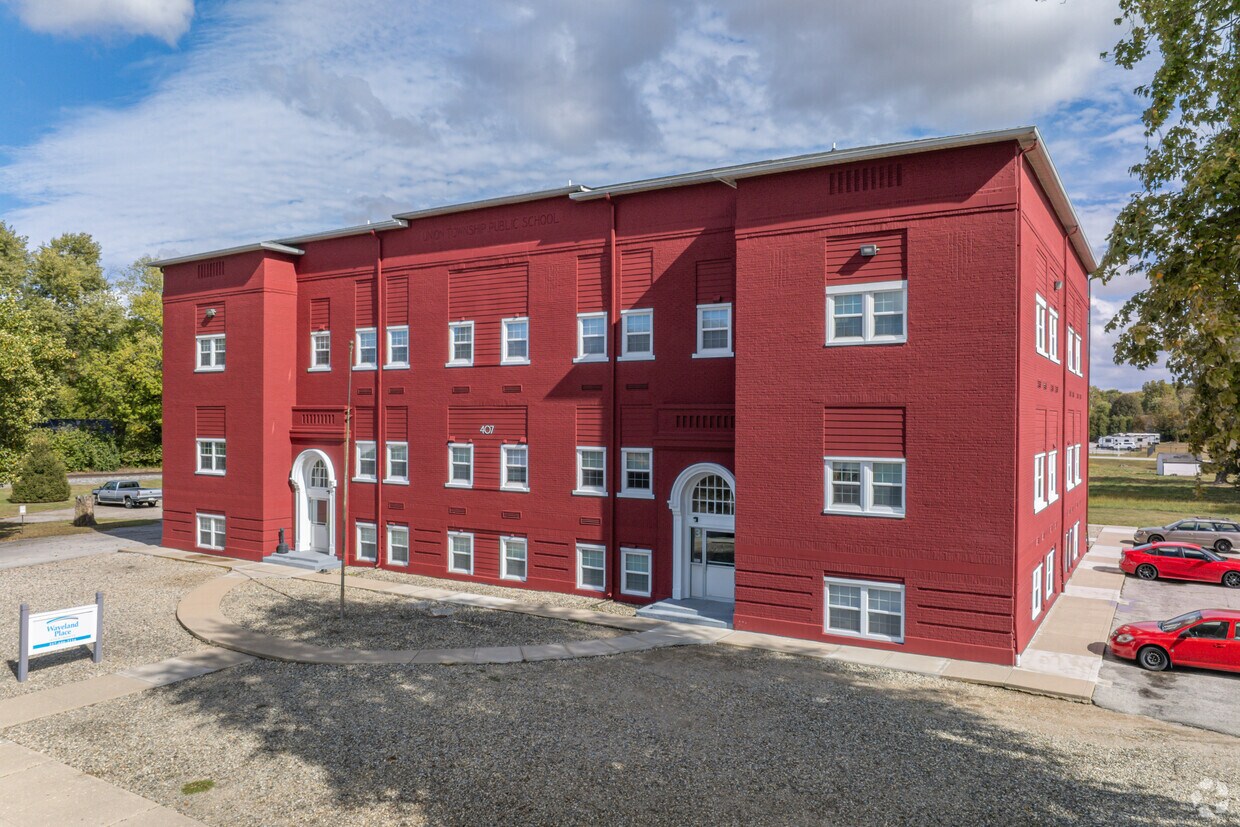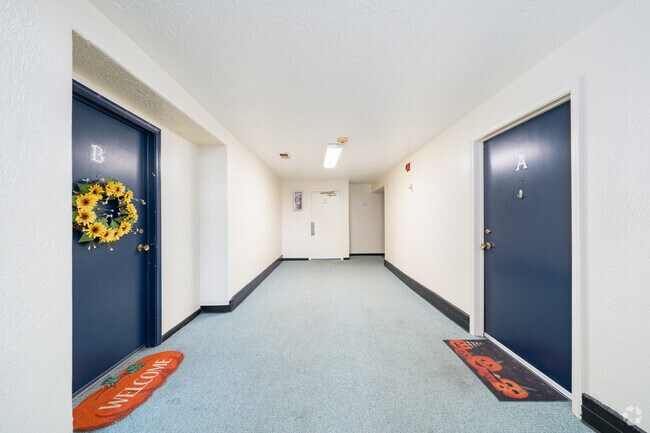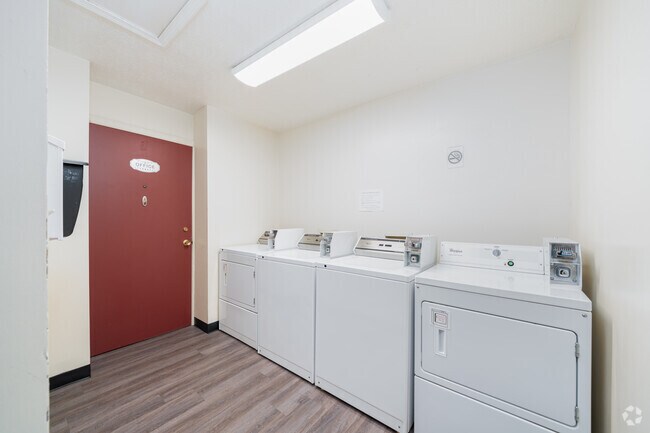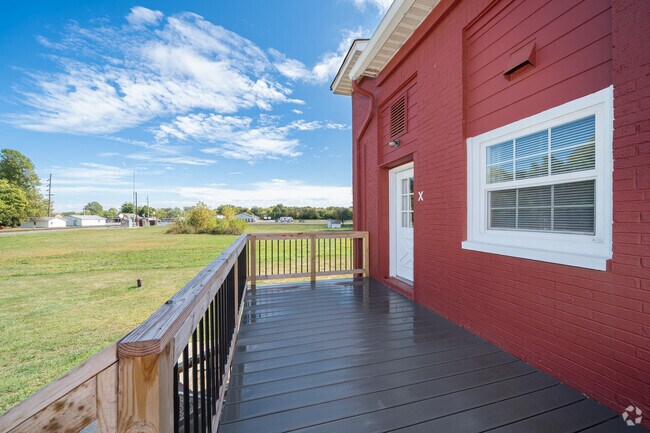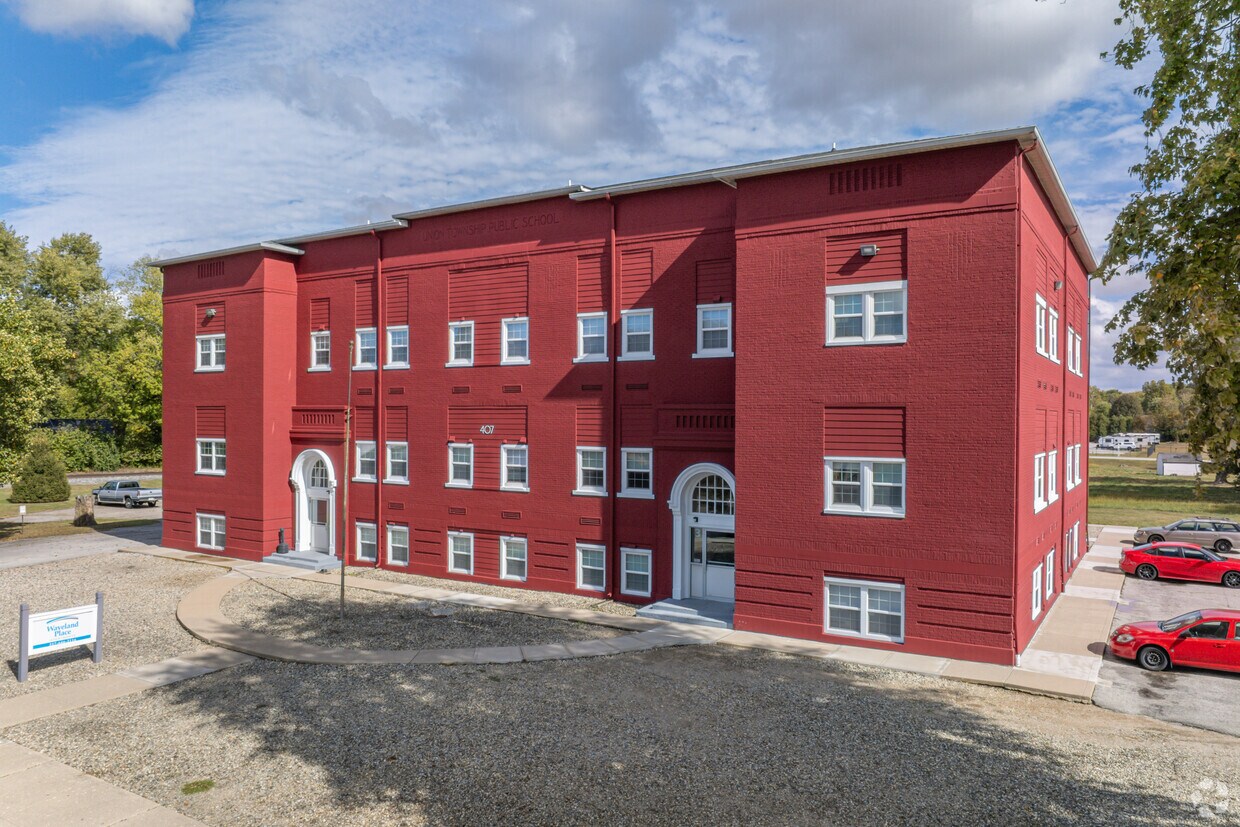Waveland Place Apartments
407 Lebanon St,
Lizton,
IN
46149
-
Alquiler mensual
$1,000 - $1,200
-
Habitaciones
1 - 2 habitaciones
-
Baños
1 baño
-
Pies cuadrados
700 - 850 pies²

Descubra el encanto de esta histórica escuela de ladrillo de tres pisos, con una ubicación ideal junto a la autopista 74. Antigua escuela, este distinguido edificio fue cuidadosamente transformado en modernos apartamentos en la década de 1970. Desde 2016, ha sido objeto de extensas renovaciones, actualizaciones y elegantes remodelaciones, combinando una arquitectura atemporal con el confort contemporáneo. Enclavada en un entorno tranquilo, esta acogedora y tranquila propiedad ofrece a sus residentes un refugio sereno del ajetreo de la vida diaria. El edificio mantiene una estricta política de no fumar y no vapear, lo que garantiza un ambiente limpio y saludable para todos. Para la seguridad y tranquilidad de nuestra comunidad, todos los futuros residentes mayores de 18 años deben presentar una identificación con foto válida emitida por el gobierno y aprobar una verificación de antecedentes antes de mudarse. Entre y experimente una combinación única de historia, comodidad y comunidad: ¡su nuevo hogar le espera!
Puntos destacados
- Diseño de loft
- Porche
- Techos altos
- Vestidores
- Cubierta
- Patio
Precios y modelos
-
Unidad iprice $1,000square feet 700availibility Ahora
-
Unidad Dprice $1,000square feet 700availibility Ahora
-
Unidad Oprice $1,100square feet 800availibility Ahora
-
Unidad Xprice $1,200square feet 850availibility Ahora
-
Unidad iprice $1,000square feet 700availibility Ahora
-
Unidad Dprice $1,000square feet 700availibility Ahora
-
Unidad Oprice $1,100square feet 800availibility Ahora
-
Unidad Xprice $1,200square feet 850availibility Ahora
Tarifas y políticas
Las siguientes cuotas se basan en información proporcionada por la comunidad y es posible que no incluyan cuotas adicionales o servicios básicos. Utilice la Calculadora de Costos para agregar estos cargos al precio base.
-
Elementos básicos por única vez
-
Pagadero al momento de la solicitud
-
Background Check FeeRequired background check fee for everyone 18 and older that would be living in the building. Cobrado por unidad.$115
-
Application Fee Per ApplicantApplication fee. Cobrado por solicitante.$55
-
-
Pagadero al momento de la solicitud
-
Perros
-
Pet FeeMax of 1. Cobrado por mascota.$200
-
Pet DepositMax of 1. Cobrado por mascota.$250
-
Pet RentMax of 1. Cobrado por mascota.$55 / mes
24 lbs. Límite de peso, Se requiere entrevista, Esterilizado/CastradoRestricciones:Restrictions on breeds. Limit one dog per approved apartment. Must be up to date on vaccinations and provide documentation from the veterinarian.Leer más Leer menos -
-
Gatos
-
Pet FeeMax of 1. Cobrado por mascota.$200
-
Pet DepositMax of 1. Cobrado por mascota.$250
-
Pet RentMax of 1. Cobrado por mascota.$55 / mes
0 lbs. Límite de peso, Se requiere entrevista, Esterilizado/CastradoRestricciones:Limit one cat per approved unit. Must be up to date on vaccinations and provide documentation from the veterinarian. -
-
Parcela de superficie
-
Almacenamiento: pequeño
-
Storage FeeCobrado por artículo alquilable.$35 / mes
ComentariosStorage closets are available for rental on a month-to-month basis, with limited availability. -
Renuncia de responsabilidad de los cargos de la propiedad: Based on community-supplied data and independent market research. Subject to change without notice. May exclude fees for mandatory or optional services and usage-based utilities.
Detalles
Utilidades incluidas
-
Eliminación de basura
-
Alcantarilla
Opciones del contrato
-
12 meses
Información de la propiedad
-
Incorporado 1921
-
26 unidades/3 plantas
Recorridos 3D de Matterport
Acerca de Waveland Place Apartments
Descubra el encanto de esta histórica escuela de ladrillo de tres pisos, con una ubicación ideal junto a la autopista 74. Antigua escuela, este distinguido edificio fue cuidadosamente transformado en modernos apartamentos en la década de 1970. Desde 2016, ha sido objeto de extensas renovaciones, actualizaciones y elegantes remodelaciones, combinando una arquitectura atemporal con el confort contemporáneo. Enclavada en un entorno tranquilo, esta acogedora y tranquila propiedad ofrece a sus residentes un refugio sereno del ajetreo de la vida diaria. El edificio mantiene una estricta política de no fumar y no vapear, lo que garantiza un ambiente limpio y saludable para todos. Para la seguridad y tranquilidad de nuestra comunidad, todos los futuros residentes mayores de 18 años deben presentar una identificación con foto válida emitida por el gobierno y aprobar una verificación de antecedentes antes de mudarse. Entre y experimente una combinación única de historia, comodidad y comunidad: ¡su nuevo hogar le espera!
Waveland Place Apartments se encuentra en Hendricks County en el código postal 46149. Esta área está atendida por la zona de asistencia del North West Hendricks Schools.
Características únicas
- Habitación familiar con pisos de tablones de vinilo
- No se admiten mascotas en este apartamento
- Nuevas encimeras de cocina
- Para no fumadores
- Totalmente remodelado
- Ventanas nuevas
- Alfombra en las habitaciones
- No fumadores y no vapeadores
- Piso de tablones de vinilo en FR, cocina, baño
- Pisos de tablones de vinilo en la cocina y el baño
- Pisos de tablones de vinilo FR, cocina y baño
- Triturador de basura
- Área de cubierta pequeña
- Barandillas de madera
- Entrada semiprivada
- Escalera al dormitorio
- Inodoro nuevo
- Nuevos gabinetes de cocina
- Nuevos gabinetes en cocina y baño
- Pequeña área de terraza privada
- Piso de tablones de vinilo en cocina, FR, baño
- Pisos de tablones de vinilo en la habitación familiar
- Prohibido fumar
- Puerta mosquitera
- Tocador de baño y lavabo más nuevos
- Zócalos blancos de 3 pulgadas
- Zócalos de madera blanca de 3 pulgadas
- Cocina remodelada
- Gran ventana panorámica en la habitación familiar
- Habitación familiar grande
- Nivel inferior
- No fumar/no vapear
- Nuevas encimeras en la cocina
- Nuevo tocador de baño y lavabo
- Nuevos electrodomésticos negros en la cocina
- Piso de tablones de vinilo en cocina, Francia y baño
- Todos los electrodomésticos de cocina nuevos
- Ubicado en el segundo nivel
- Baño de pisos de tablones de vinilo
- El modelo más grande
- Entrada exterior privada
- Entrada privada exterior.
- Nueva iluminación
- Nuevas encimeras
- Pisos completamente nuevos
- Pisos de tablones de vinilo en la cocina
- Ubicado en el tercer nivel
- Unidad tipo loft
- Visite Wavelandplace.com para obtener más fotos
- Alfombra en dormitorios
- Alfombra en el dormitorio
- Alfombra nueva en habitación familiar y dormitorio
- Baño remodelado
- Cerca del estacionamiento
- Entrada exterior privada con terraza nueva
- No se admiten mascotas en esta unidad
- Nuevo tocador en el baño
- Piso de tablones de vinilo en Francia, cocina y baño
- Segundo nivel
- Aire y calefacción centralizados
- Alfombra nueva en las habitaciones
- Armarios para él y para ella en el dormitorio principal
- Cocina para comer
- Encimeras de granito
- Iluminación actualizada
- Piso de tablones de vinilo en el dormitorio, la cocina y el baño
- Pisos de tablones de vinilo en el baño
- Pisos de tablones de vinilo en la sala familiar
- Techo abovedado en la habitación familiar
- Ubicado cerca de la lavandería
- Ubicado en el nivel inferior
- Aire y calefacción centrales
- Alfombra en las escaleras y en el dormitorio
- Alfombra gris
- Calefacción central y aire acondicionado
- Calefacción y aire centralizados
- Calefacción/aire centralizados
- Cocina con pisos de tablones de vinilo
- Habitación familiar abierta y cocina
- Habitación familiar con vistas al dormitorio
- Iluminación completamente nueva
- Kit de suelo de tablones de vinilo, para secar, para baño
- No fumar y no vapear
- Nueva alfombra en el dormitorio
- Nueva ducha grande
- Nuevo tocador y espejo en el baño
- Nuevos accesorios de iluminación
- Suelos nuevos
- Todos los accesorios de iluminación nuevos
- Ubicado cerca de una lavandería
- Unidad para no fumadores
- Ventana panorámica grande en la habitación familiar
Contactar
Comodidades de la comunidad
Instalaciones de lavandería
Acceso 24 horas
Almacén/trastero
Servicios en línea
- Instalaciones de lavandería
- Acceso 24 horas
- Servicios en línea
- Almacén/trastero
- Edificio vintage
Características del apartamento
Aire acondicionado
Diseño de loft
Acceso a Internet de alta velocidad
Vestidores
Encimeras de granito
Nevera
Bañera/Ducha
Zona de eliminación de desechos
Características interiores
- Acceso a Internet de alta velocidad
- Aire acondicionado
- Calefacción
- Libre de humo
- Preinstalación de cables
- Almacén/trastero
- Bañera/Ducha
- Barandillas
Características y electrodomésticos de la cocina
- Zona de eliminación de desechos
- Encimeras de granito
- Cocina comedor
- Cocina
- Horno
- Fogón
- Nevera
- Congelador
Detalles del modelo
- Alfombra
- Suelos de vinilo
- Comedor
- Techos altos
- Sala familiar
- Techo abovedado
- Vestidores
- Armario de ropa blanca
- Diseño de loft
- Ventanas de doble panel
- Cubiertas de ventanas
- Dormitorios grandes
- Patio
- Porche
- Cubierta
- Instalaciones de lavandería
- Acceso 24 horas
- Servicios en línea
- Almacén/trastero
- Edificio vintage
- Habitación familiar con pisos de tablones de vinilo
- No se admiten mascotas en este apartamento
- Nuevas encimeras de cocina
- Para no fumadores
- Totalmente remodelado
- Ventanas nuevas
- Alfombra en las habitaciones
- No fumadores y no vapeadores
- Piso de tablones de vinilo en FR, cocina, baño
- Pisos de tablones de vinilo en la cocina y el baño
- Pisos de tablones de vinilo FR, cocina y baño
- Triturador de basura
- Área de cubierta pequeña
- Barandillas de madera
- Entrada semiprivada
- Escalera al dormitorio
- Inodoro nuevo
- Nuevos gabinetes de cocina
- Nuevos gabinetes en cocina y baño
- Pequeña área de terraza privada
- Piso de tablones de vinilo en cocina, FR, baño
- Pisos de tablones de vinilo en la habitación familiar
- Prohibido fumar
- Puerta mosquitera
- Tocador de baño y lavabo más nuevos
- Zócalos blancos de 3 pulgadas
- Zócalos de madera blanca de 3 pulgadas
- Cocina remodelada
- Gran ventana panorámica en la habitación familiar
- Habitación familiar grande
- Nivel inferior
- No fumar/no vapear
- Nuevas encimeras en la cocina
- Nuevo tocador de baño y lavabo
- Nuevos electrodomésticos negros en la cocina
- Piso de tablones de vinilo en cocina, Francia y baño
- Todos los electrodomésticos de cocina nuevos
- Ubicado en el segundo nivel
- Baño de pisos de tablones de vinilo
- El modelo más grande
- Entrada exterior privada
- Entrada privada exterior.
- Nueva iluminación
- Nuevas encimeras
- Pisos completamente nuevos
- Pisos de tablones de vinilo en la cocina
- Ubicado en el tercer nivel
- Unidad tipo loft
- Visite Wavelandplace.com para obtener más fotos
- Alfombra en dormitorios
- Alfombra en el dormitorio
- Alfombra nueva en habitación familiar y dormitorio
- Baño remodelado
- Cerca del estacionamiento
- Entrada exterior privada con terraza nueva
- No se admiten mascotas en esta unidad
- Nuevo tocador en el baño
- Piso de tablones de vinilo en Francia, cocina y baño
- Segundo nivel
- Aire y calefacción centralizados
- Alfombra nueva en las habitaciones
- Armarios para él y para ella en el dormitorio principal
- Cocina para comer
- Encimeras de granito
- Iluminación actualizada
- Piso de tablones de vinilo en el dormitorio, la cocina y el baño
- Pisos de tablones de vinilo en el baño
- Pisos de tablones de vinilo en la sala familiar
- Techo abovedado en la habitación familiar
- Ubicado cerca de la lavandería
- Ubicado en el nivel inferior
- Aire y calefacción centrales
- Alfombra en las escaleras y en el dormitorio
- Alfombra gris
- Calefacción central y aire acondicionado
- Calefacción y aire centralizados
- Calefacción/aire centralizados
- Cocina con pisos de tablones de vinilo
- Habitación familiar abierta y cocina
- Habitación familiar con vistas al dormitorio
- Iluminación completamente nueva
- Kit de suelo de tablones de vinilo, para secar, para baño
- No fumar y no vapear
- Nueva alfombra en el dormitorio
- Nueva ducha grande
- Nuevo tocador y espejo en el baño
- Nuevos accesorios de iluminación
- Suelos nuevos
- Todos los accesorios de iluminación nuevos
- Ubicado cerca de una lavandería
- Unidad para no fumadores
- Ventana panorámica grande en la habitación familiar
- Acceso a Internet de alta velocidad
- Aire acondicionado
- Calefacción
- Libre de humo
- Preinstalación de cables
- Almacén/trastero
- Bañera/Ducha
- Barandillas
- Zona de eliminación de desechos
- Encimeras de granito
- Cocina comedor
- Cocina
- Horno
- Fogón
- Nevera
- Congelador
- Alfombra
- Suelos de vinilo
- Comedor
- Techos altos
- Sala familiar
- Techo abovedado
- Vestidores
- Armario de ropa blanca
- Diseño de loft
- Ventanas de doble panel
- Cubiertas de ventanas
- Dormitorios grandes
- Patio
- Porche
- Cubierta
| Lunes | Mediante cita |
|---|---|
| Martes | Mediante cita |
| Miércoles | Mediante cita |
| Jueves | Mediante cita |
| Viernes | Mediante cita |
| Sábado | Cerrado |
| Domingo | Cerrado |
Compara los promedios de renta base del vecindario y la ciudad por número de dormitorios.
| Lizton/Clayton | Lizton, IN | |
|---|---|---|
| Estudio | $787 | $786 |
| 1 Habitación | $649 | $777 |
| 2 Habitaciones | $1,028 | $1,028 |
| Institutos y Universidades | Distancia de | ||
|---|---|---|---|
| Institutos y Universidades | Dist. | ||
| En coche: | 31 minutos | 21.6 mi | |
| En coche: | 34 minutos | 23.3 mi | |
| En coche: | 35 minutos | 23.4 mi | |
| En coche: | 33 minutos | 23.5 mi |
 La Calificación de GreatSchools ayuda a los padres a comparar las escuelas dentro de un Estado basado en una variedad de indicadores de calidad y proporciona una imagen útil de la eficacia con la que cada escuela sirve a todos sus estudiantes. Las calificaciones están en una escala de 1 (por debajo del promedio) a 10 (encima del promedio) y puede incluir los puntajes de prueba, preparación universitaria, progreso académico, cursos avanzados, equidad, disciplina y datos de asistencia. Nosotros también recomendamos a los padres visitar las escuelas, considerar otra información sobre el desempeño y los programas escolares, y tener en cuenta las necesidades de la familia como parte del proceso de selección de la escuela.
La Calificación de GreatSchools ayuda a los padres a comparar las escuelas dentro de un Estado basado en una variedad de indicadores de calidad y proporciona una imagen útil de la eficacia con la que cada escuela sirve a todos sus estudiantes. Las calificaciones están en una escala de 1 (por debajo del promedio) a 10 (encima del promedio) y puede incluir los puntajes de prueba, preparación universitaria, progreso académico, cursos avanzados, equidad, disciplina y datos de asistencia. Nosotros también recomendamos a los padres visitar las escuelas, considerar otra información sobre el desempeño y los programas escolares, y tener en cuenta las necesidades de la familia como parte del proceso de selección de la escuela.
Ver la metodología de calificación de GreatSchools
Datos proporcionados por GreatSchools.org © 2026. Todos los derechos reservados.
Waveland Place Apartments Fotos
-
Waveland Place Apartments
-
2 habitaciones, 1 baño - 800 pies cuadrados
-
Pasillo
-
Lavandería
-
2 habitaciones, 1 baño - 800 pies cuadrados - Terraza
-
2 habitaciones, 1 baño - 800 pies cuadrados - Cocina
-
2 habitaciones, 1 baño - 800 pies cuadrados - Comedor
-
2 habitaciones, 1 baño - 800 pies cuadrados - Sala de estar
-
2 habitaciones, 1 baño - 800 pies cuadrados - Dormitorio principal
Waveland Place Apartments tiene de uno a dos-dormitorios con alquileres que varían de $1,000/mes a $1,200/mes.
¿Qué son las clasificaciones Walk Score®, Transit Score® y Bike Score®?
Walk Score® mide la viabilidad peatonal de cualquier dirección. Transit Score® mide el acceso a transporte público. Bike Score® mide la infraestructura de rutas para bicicletas de cualquier dirección.
¿Qué es una clasificación de puntaje de ruido?
La clasificación de puntaje de ruido es el conjunto del ruido provocado por el transito de vehículos o de aviones y de fuentes locales.
