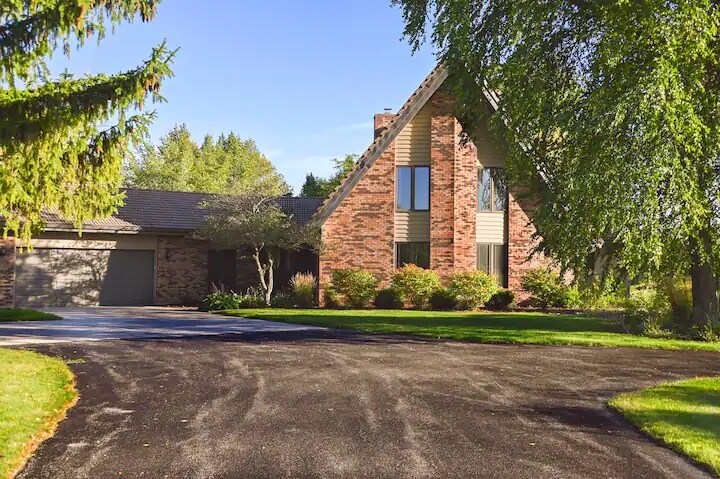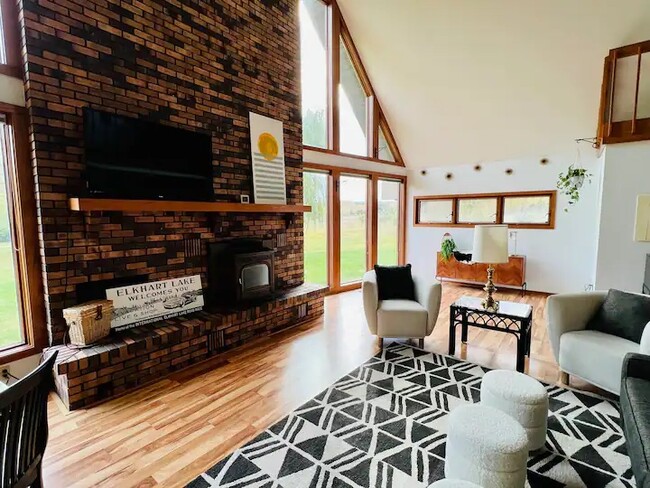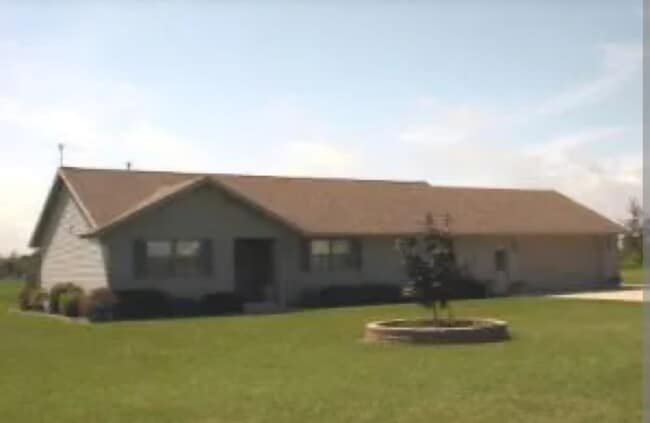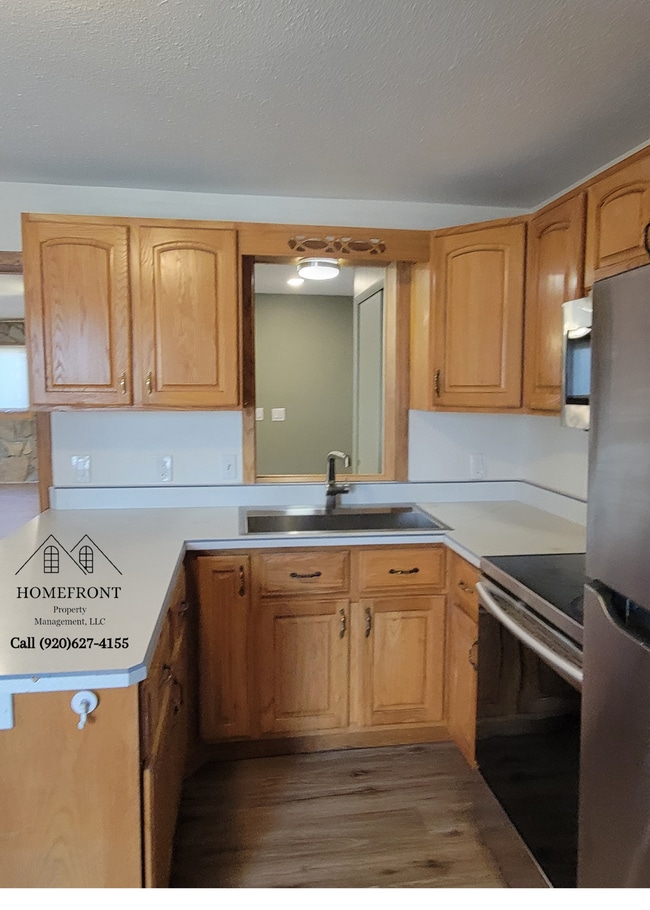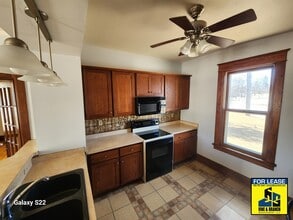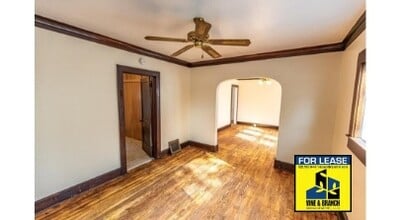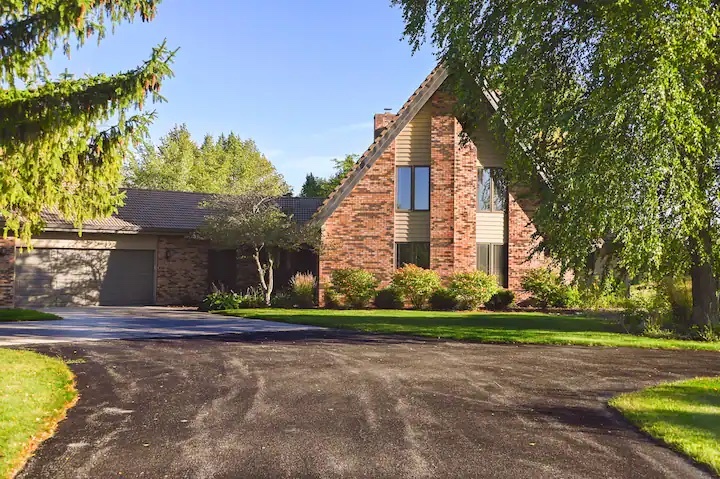W6041 Badger Rd
Elkhart Lake, WI 53020

Consulta pronto si hay nueva disponibilidad
| Habitaciones | Baños | pies² promedio |
|---|---|---|
| 4 habitaciones 4 habitaciones 4 Hab | 2.5 baños 2.5 baños 2.5 Baño | 3,200 Pies² |
Tarifas y políticas
Las siguientes cuotas se basan en información proporcionada por la comunidad y es posible que no incluyan cuotas adicionales o servicios básicos.
- Perros Se admiten
-
Pas de frais requis
-
Límite de peso--
-
Límite de mascotas--
- Aparcamiento
-
Garaje--
Detalles
Utilidades incluidas
-
Agua
-
Alcantarilla
Información de la propiedad
-
Incorporado 1984
Acerca de esta propiedad
Adjacent to the beautiful Wisconsin Department of Natural Resources land on two sides, this spacious 4 bedroom, 2.5 bathroom A-frame lodge sits on 40 acres and is situated minutes from Road America, downtown Elkhart Lake and lakefront activities. As close as you are to all of the attractions, this property offers stunning views from all bedrooms, grand living room and privacy from the bustling village. The home spans approximately 3,200 square feet and boasts some of the best wildlife visits throughout each season. You'll see deer, sandhill cranes, ducks and more from the great expanse of windows in the greatroom. Walk to downtown Elkhart Lake beaches, golf course and restaurants, all while feeling like you are in the middle of nowhere. This home boasts an enormous great room with floor to ceiling windows with a gorgeous brick fireplace that houses a pellet burning stove for function and style. Off of the great room is the dining room that seats 8-10. Off of the dining room is the corridor to the eat-in kitchen and powder room. Down the hall, you'll find 2 large bedrooms with a full bath. On the side of the great room is the repurposed office that is now the 4th bedroom. In addition, there is an all-season room and a screened in porch behind the attached 2 car garage. Up the stairs is a viewing loft with a twin beds. Behind the loft is the master bedroom ensuite. Altogether there are four bedrooms. Three bedrooms have queen beds, the fourth has 2 twin beds. In the loft is a trundle with a twin bed as well as a queen size sleeper sofa in the great room. The Lodge has a spectacular master bedroom suite with oversized his & hers, walk-in closets and vaulted ceilings with skylight. The bathroom features a stand alone shower and a tub with skylight. Details matter. Unlike many rental properties which provide a hodgepodge of leftover furnishings of dubious taste and quality, the Lodge has exceptional furnishings fitting its build in 1984. Please notice the fun style that is used throughout the entire home, a mix of vintage and contemporary pieces, all in pristine condition and scaled to fit the scope of the home. Please bring your own linens for your rental. Sheets, bedding, pillows, towels will not be provided. KITCHEN The large quality kitchen has a massive amount of cabinets, electric cooktop, double wall oven, dishwasher and full size refrigerator. Off the kitchen, you will find a beautiful deck with bistro table and four chairs along with a Weber propane grill. You will need to bring all consumables. Basic cookware and plates are provided. BASEMENT Entrance to the basement is in the corridor across from the powder room. You will find commercial grade washer and dryer. EXTERIORS & GROUNDS Outside the house you’ll be greeted with 40 acres of meadows, forestry and wetland, hosting a wonderful array of wildlife. Guests are invited to walk to the golf course, lake or restaurants in town. There is a 2 car attached garage for your use, as well as plenty of driveway space available while staying at the Lodge. **Tenant will take care of snow removal and lawn care during the tenancy. Tenant will also take care off utilities during the rental term. This is a perfect rental for Corporate Housing, traveling nurses, artistic retreat or just a 9 month rental in beautiful Elkhart Lake, WI.
W6041 Badger Rd se encuentra en Sheboygan County en el código postal 53020. Esta área está atendida por la zona de asistencia del Elkhart Lake-Glenbeulah.
Características de la casa
Washer/Dryer
Air Conditioning
Dishwasher
Loft Layout
High Speed Internet Access
Walk-In Closets
Refrigerator
Tub/Shower
Puntos destacados
- High Speed Internet Access
- Washer/Dryer
- Air Conditioning
- Heating
- Ceiling Fans
- Smoke Free
- Cable Ready
- Storage Space
- Double Vanities
- Tub/Shower
- Fireplace
Características y electrodomésticos de la cocina
- Dishwasher
- Eat-in Kitchen
- Kitchen
- Oven
- Refrigerator
Detalles del modelo
- Dining Room
- Family Room
- Basement
- Office
- Vaulted Ceiling
- Skylights
- Walk-In Closets
- Loft Layout
- Floor to Ceiling Windows
- High Speed Internet Access
- Washer/Dryer
- Air Conditioning
- Heating
- Ceiling Fans
- Smoke Free
- Cable Ready
- Storage Space
- Double Vanities
- Tub/Shower
- Fireplace
- Dishwasher
- Eat-in Kitchen
- Kitchen
- Oven
- Refrigerator
- Dining Room
- Family Room
- Basement
- Office
- Vaulted Ceiling
- Skylights
- Walk-In Closets
- Loft Layout
- Floor to Ceiling Windows
- Grill
- Waterfront
- Porch
- Deck
- Lawn
| Institutos y Universidades | Distancia de | ||
|---|---|---|---|
| Institutos y Universidades | Dist. | ||
| En coche: | 17 minutos | 7.3 mi | |
| En coche: | 39 minutos | 24.2 mi | |
| En coche: | 67 minutos | 48.2 mi |
 La Calificación de GreatSchools ayuda a los padres a comparar las escuelas dentro de un Estado basado en una variedad de indicadores de calidad y proporciona una imagen útil de la eficacia con la que cada escuela sirve a todos sus estudiantes. Las calificaciones están en una escala de 1 (por debajo del promedio) a 10 (encima del promedio) y puede incluir los puntajes de prueba, preparación universitaria, progreso académico, cursos avanzados, equidad, disciplina y datos de asistencia. Nosotros también recomendamos a los padres visitar las escuelas, considerar otra información sobre el desempeño y los programas escolares, y tener en cuenta las necesidades de la familia como parte del proceso de selección de la escuela.
La Calificación de GreatSchools ayuda a los padres a comparar las escuelas dentro de un Estado basado en una variedad de indicadores de calidad y proporciona una imagen útil de la eficacia con la que cada escuela sirve a todos sus estudiantes. Las calificaciones están en una escala de 1 (por debajo del promedio) a 10 (encima del promedio) y puede incluir los puntajes de prueba, preparación universitaria, progreso académico, cursos avanzados, equidad, disciplina y datos de asistencia. Nosotros también recomendamos a los padres visitar las escuelas, considerar otra información sobre el desempeño y los programas escolares, y tener en cuenta las necesidades de la familia como parte del proceso de selección de la escuela.
Ver la metodología de calificación de GreatSchools
Datos proporcionados por GreatSchools.org © 2025. Todos los derechos reservados.
Alquileres Similares Cercanos
-
-
-
-
$1,5004 habitaciones, 1.5 baños, 1,232 pies²Casa en alquiler
¿Qué son las clasificaciones Walk Score®, Transit Score® y Bike Score®?
Walk Score® mide la viabilidad peatonal de cualquier dirección. Transit Score® mide el acceso a transporte público. Bike Score® mide la infraestructura de rutas para bicicletas de cualquier dirección.
¿Qué es una clasificación de puntaje de ruido?
La clasificación de puntaje de ruido es el conjunto del ruido provocado por el transito de vehículos o de aviones y de fuentes locales.
