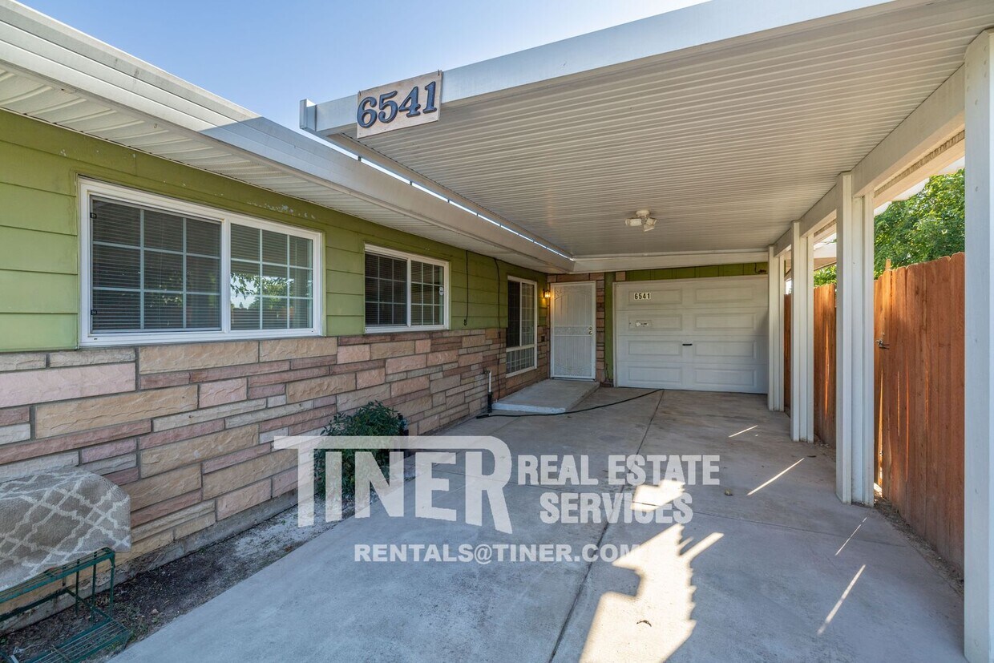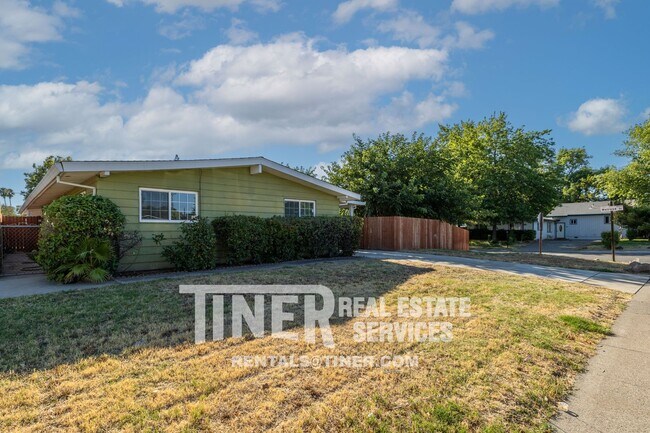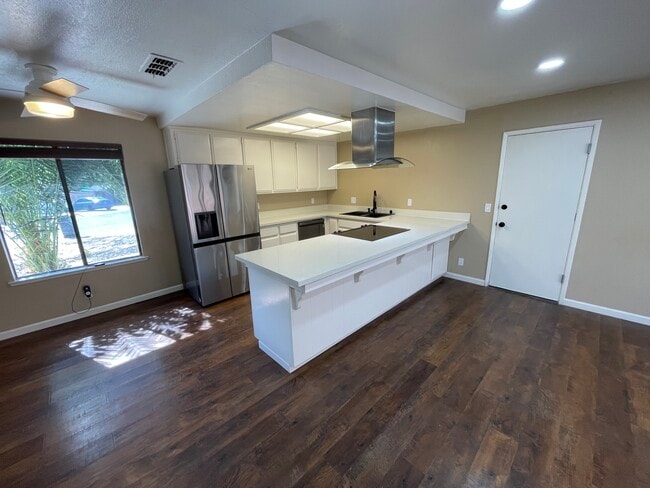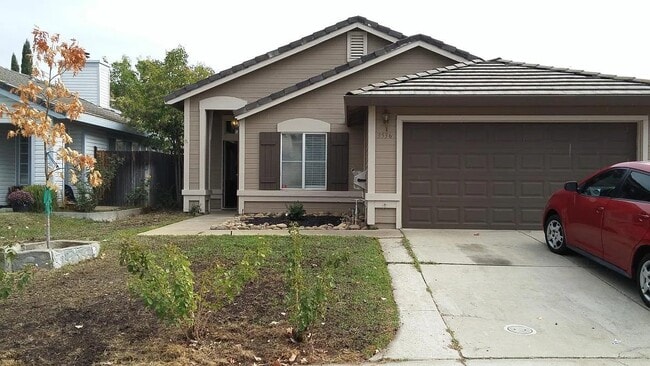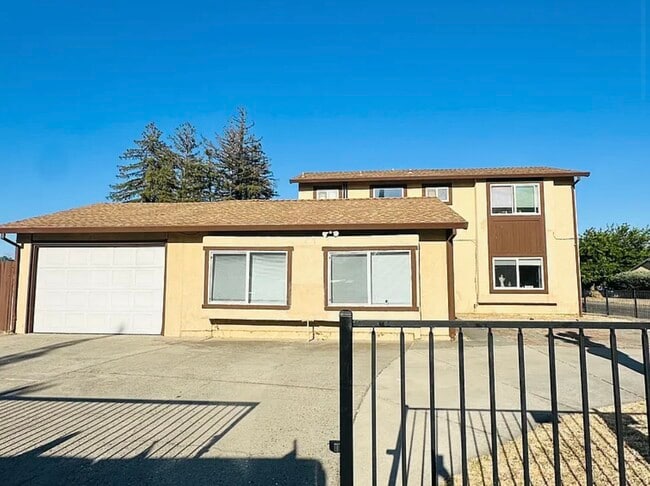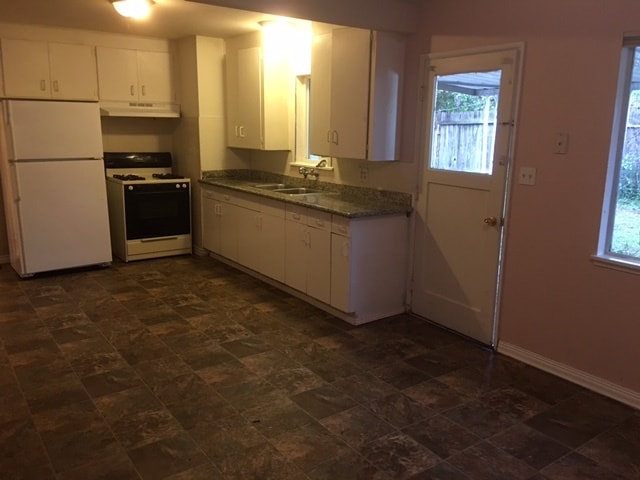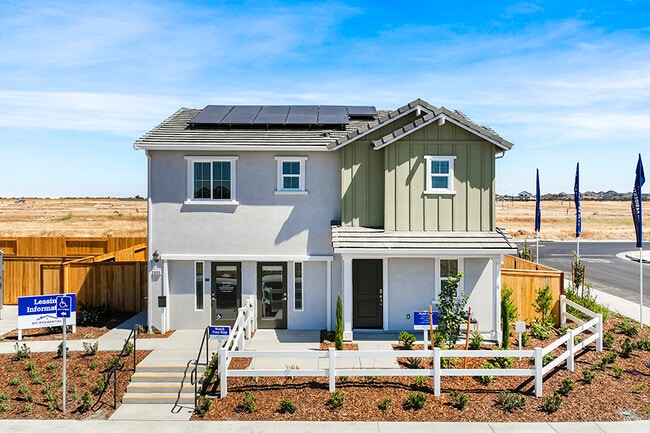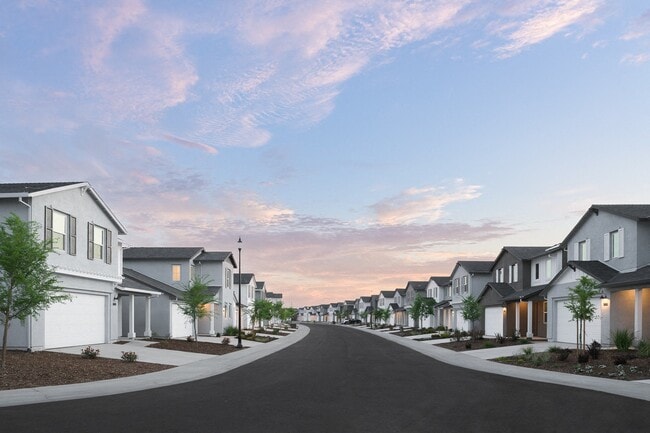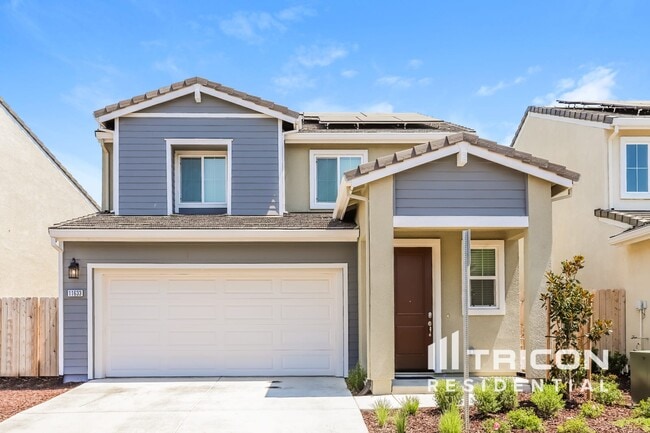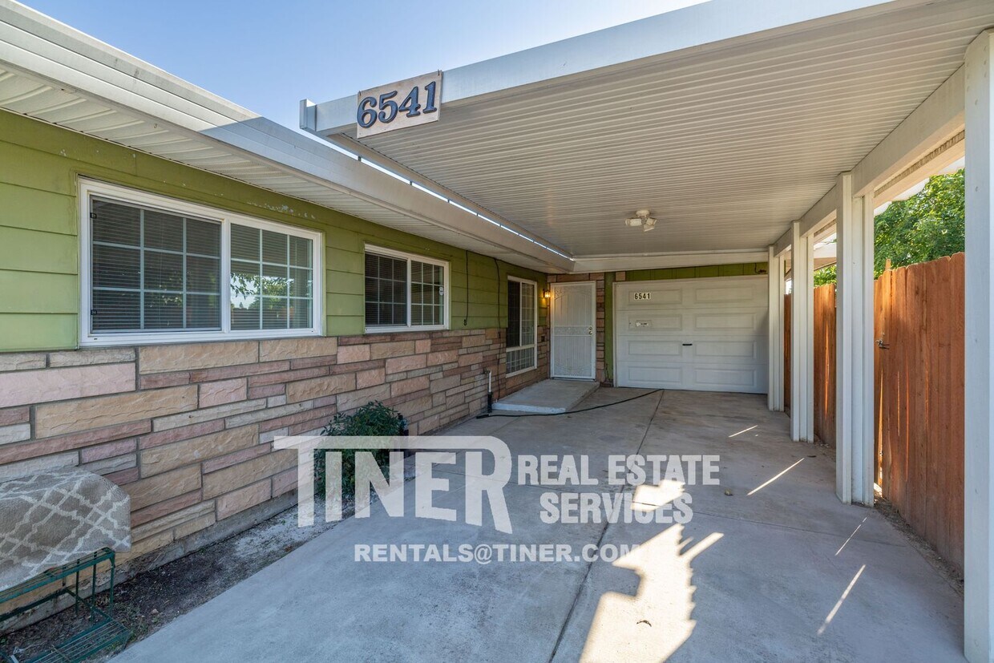6541 Larchmont Dr
North Highlands, CA 95660

Consulta pronto si hay nueva disponibilidad
| Habitaciones | Baños | pies² promedio |
|---|---|---|
| 3 habitaciones 3 habitaciones 3 Hab | 2 baños 2 baños 2 Baño | 1,272 Pies² |
Tarifas y políticas
Las siguientes cuotas se basan en información proporcionada por la comunidad y es posible que no incluyan cuotas adicionales o servicios básicos.
- Aparcamiento
-
Garaje--Estacionamiento asignado
-
Otros--Estacionamiento asignado
Acerca de esta propiedad
---- SCHEDULE A SHOWING ONLINE AT: ---- Welcome to this updated 3 bedroom, 2 bath North Highlands home! Located in the desirable North Highlands, CA area, this charming house offers a comfortable and convenient living experience. With three bedrooms and two bathrooms, there is plenty of space for you to make this house your own. The large front yard provides a welcoming entrance and ample outdoor space for relaxation or entertaining. Inside, you'll find a laundry area conveniently located in the garage, making chores a breeze. Stay cool during the warmer months with ceiling fans throughout the house, ensuring a comfortable environment. The house features both a living room and a family room, providing plenty of space for relaxation and entertainment. The new tile flooring throughout the house adds a modern touch and is easy to maintain. The updated kitchen boasts new countertops, making meal preparation a pleasure. With a one-car garage and an additional parking spot, you'll have plenty of space for your vehicles. Don't miss out on the opportunity to call this updated 3 bedroom, 2 bath North Highlands home your own. Contact us today to schedule a viewing and experience the comfort and convenience this house has to offer. Utilities included: Tenant pays $350 month to offset the cost of water sewer garbage gas electric- Tenant pays: electricity and gas and a $10 administrative fee that includes, but is not limited to; utility tracking and billing, insurance compliance, 24/7 maintenance call service, tenant portal and online payment option. Restrictions: Non-smoking and No Pet home. Screening Guidelines: 1. All persons planning on living at the property, over the age of 18, must complete an application and ALL applicants should meet the qualifying guidelines. 2. A minimum credit score of at least 650 is normally required with at least 3 years of positive credit history: No past due, collections or judgments . NOTE: If one applicant out of the group does not meet guidelines that typically will cause the entire group to be declined. 3. All bankruptcies must be discharged to be considered for approval. 4. 3 years of good rental references, or homeownership, with no late payments. No evictions – no exceptions. 5. Verifiable, combined, gross monthly income of at least 3 times the monthly rent amount (Cash reserves may be accepted to supplement income - inquire before applying) 6. No pets unless otherwise stated on the property page of our website. 7. Co-signers: We are not accepting cosigners at this time. 8. Applications are not processed until the application fee is paid for each person applying. 9. Applicants should be prepared to pay the Security Deposit payment upon approval and the First Months Rent before Move In date. 10. You should be prepared to make your first rent payment within 2 weeks of the approved application, or sooner. To Apply: Visit to apply online, view rent and deposit requirements. Photos and/or a virtual tour will be available at . After reviewing the screening guidelines above, drive by the property and schedule a showing. If you meet the qualifying guidelines and are interested in the property, apply online at . NOTE: There are times that we receive several well-qualified applications for the same property in a very short period of time. We choose the strongest applicant (not first come first served), based upon the screening guidelines, income and credit score, and owner approval. All applicants are processed with full compliance of Fair Housing Law. To schedule a showing, click the link below. Tiner DRE 01515135 1 Parking Spots 2 Bathrooms 3 Bedrooms Large Front Yard Laundry In Garage New Kitchen Countertops New Tile Flooring Throughout 2023 Pellet Stove
6541 Larchmont Dr se encuentra en Sacramento County en el código postal 95660. Esta área está atendida por la zona de asistencia del Twin Rivers Unified.
North Highlands, California, sits along an industrial area bordered by McClellan Air Force Base. Since the closing of the base in 2001, the site has been converted into a commercial park that has housing and hosts many annual events. The quiet streets of the neighborhood are lined with modest single-family homes, and residents enjoy access to many restaurants and shopping opportunities nearby. Located just 10 miles from Downtown Sacramento, North Highlands is an ideal location for those who work in the city.
Obtén más información sobre la vida en North HighlandsA continuación encontrarás rangos de alquiler para apartamentos cercanos
| Habitaciones | Tamaño promedio | Más bajo | Típico | Premium |
|---|---|---|---|---|
| 1 Habitación 1 Habitación 1 Habitación | 618 Pies² | $1,286 | $1,611 | $1,895 |
| 2 Habitaciones 2 Habitaciones 2 Habitaciones | 826 Pies² | $1,447 | $1,933 | $2,355 |
| 3 Habitaciones 3 Habitaciones 3 Habitaciones | 1033 Pies² | $2,195 | $2,361 | $2,500 |
| 4 Habitaciones 4 Habitaciones 4 Habitaciones | 1897 Pies² | $2,995 | — | — |
| Institutos y Universidades | Distancia de | ||
|---|---|---|---|
| Institutos y Universidades | Dist. | ||
| En coche: | 10 minutos | 4.2 mi | |
| En coche: | 20 minutos | 11.8 mi | |
| En coche: | 19 minutos | 12.9 mi | |
| En coche: | 19 minutos | 14.4 mi |
 La Calificación de GreatSchools ayuda a los padres a comparar las escuelas dentro de un Estado basado en una variedad de indicadores de calidad y proporciona una imagen útil de la eficacia con la que cada escuela sirve a todos sus estudiantes. Las calificaciones están en una escala de 1 (por debajo del promedio) a 10 (encima del promedio) y puede incluir los puntajes de prueba, preparación universitaria, progreso académico, cursos avanzados, equidad, disciplina y datos de asistencia. Nosotros también recomendamos a los padres visitar las escuelas, considerar otra información sobre el desempeño y los programas escolares, y tener en cuenta las necesidades de la familia como parte del proceso de selección de la escuela.
La Calificación de GreatSchools ayuda a los padres a comparar las escuelas dentro de un Estado basado en una variedad de indicadores de calidad y proporciona una imagen útil de la eficacia con la que cada escuela sirve a todos sus estudiantes. Las calificaciones están en una escala de 1 (por debajo del promedio) a 10 (encima del promedio) y puede incluir los puntajes de prueba, preparación universitaria, progreso académico, cursos avanzados, equidad, disciplina y datos de asistencia. Nosotros también recomendamos a los padres visitar las escuelas, considerar otra información sobre el desempeño y los programas escolares, y tener en cuenta las necesidades de la familia como parte del proceso de selección de la escuela.
Ver la metodología de calificación de GreatSchools
Datos proporcionados por GreatSchools.org © 2025. Todos los derechos reservados.
Las opciones de transporte disponibles en North Highlands incluyen Watt/I-80, a 3.5 millas de 6541 Larchmont Dr. 6541 Larchmont Dr está cerca de Sacramento International, a 15.4 millas o 25 minutos de distancia.
| Tránsito / metro | Distancia de | ||
|---|---|---|---|
| Tránsito / metro | Dist. | ||
|
|
En coche: | 7 minutos | 3.5 mi |
|
|
En coche: | 9 minutos | 5.4 mi |
|
|
En coche: | 9 minutos | 5.5 mi |
| En coche: | 9 minutos | 6.0 mi | |
|
|
En coche: | 12 minutos | 7.6 mi |
| Tren suburbano | Distancia de | ||
|---|---|---|---|
| Tren suburbano | Dist. | ||
|
|
En coche: | 14 minutos | 7.5 mi |
|
|
En coche: | 17 minutos | 12.1 mi |
| En coche: | 17 minutos | 12.7 mi | |
| En coche: | 30 minutos | 24.3 mi | |
|
|
En coche: | 31 minutos | 24.3 mi |
| Aeropuertos | Distancia de | ||
|---|---|---|---|
| Aeropuertos | Dist. | ||
|
Sacramento International
|
En coche: | 25 minutos | 15.4 mi |
Tiempo y distancia desde 6541 Larchmont Dr.
| Centros comerciales | Distancia de | ||
|---|---|---|---|
| Centros comerciales | Dist. | ||
| A pie: | 17 minutos | 0.9 mi | |
| A pie: | 18 minutos | 0.9 mi | |
| En coche: | 2 minutos | 1.2 mi |
| Parques y recreación | Distancia de | ||
|---|---|---|---|
| Parques y recreación | Dist. | ||
|
Aerospace Museum of California
|
En coche: | 5 minutos | 2.0 mi |
|
Gibson Ranch County Park
|
En coche: | 10 minutos | 4.1 mi |
|
The Discovery Museum Science & Space Center
|
En coche: | 9 minutos | 4.4 mi |
|
River City Paddlers
|
En coche: | 10 minutos | 5.2 mi |
|
Jensen Botanical Gardens
|
En coche: | 12 minutos | 7.2 mi |
| Medico | Distancia de | ||
|---|---|---|---|
| Medico | Dist. | ||
| En coche: | 8 minutos | 4.3 mi | |
| En coche: | 8 minutos | 5.0 mi | |
| En coche: | 13 minutos | 8.0 mi |
| Bases militares | Distancia de | ||
|---|---|---|---|
| Bases militares | Dist. | ||
| En coche: | 13 minutos | 4.2 mi |
También te puede gustar
Alquileres Similares Cercanos
¿Qué son las clasificaciones Walk Score®, Transit Score® y Bike Score®?
Walk Score® mide la viabilidad peatonal de cualquier dirección. Transit Score® mide el acceso a transporte público. Bike Score® mide la infraestructura de rutas para bicicletas de cualquier dirección.
¿Qué es una clasificación de puntaje de ruido?
La clasificación de puntaje de ruido es el conjunto del ruido provocado por el transito de vehículos o de aviones y de fuentes locales.
