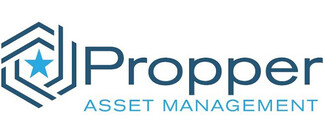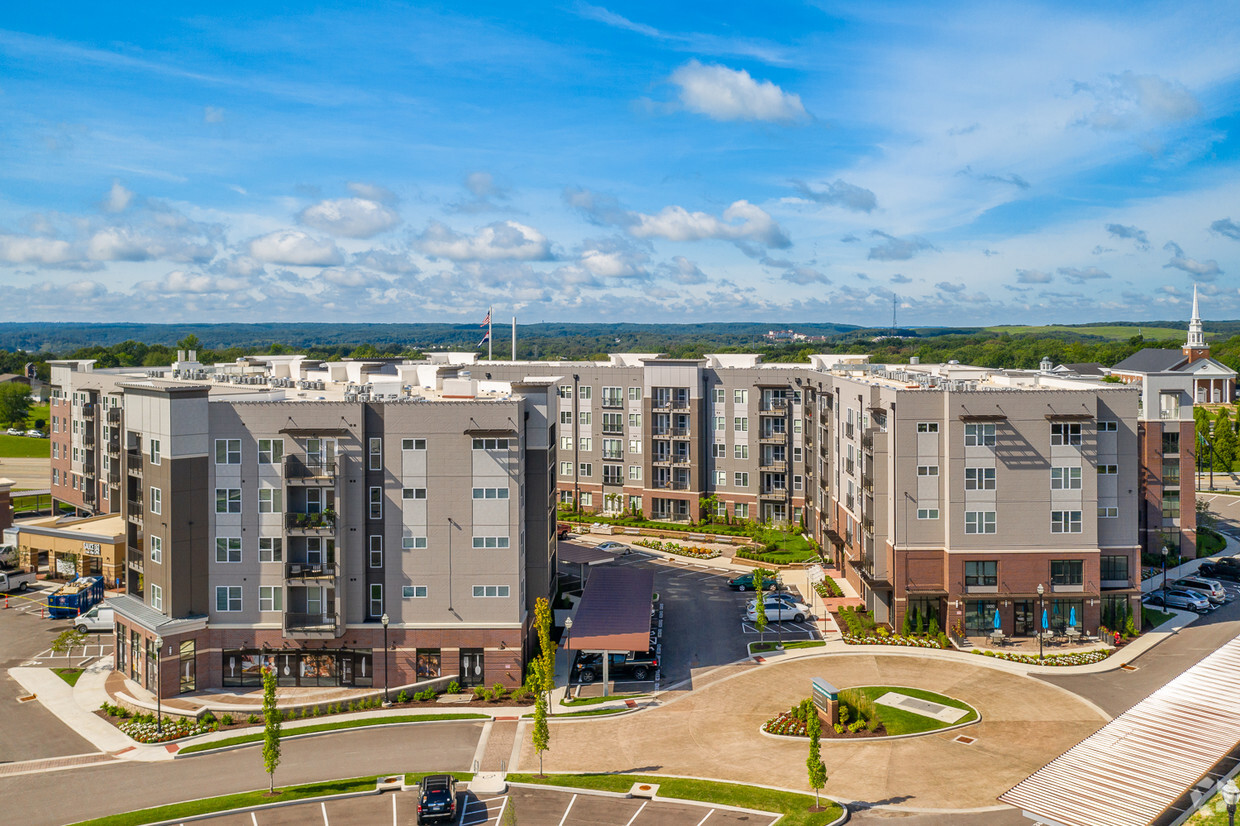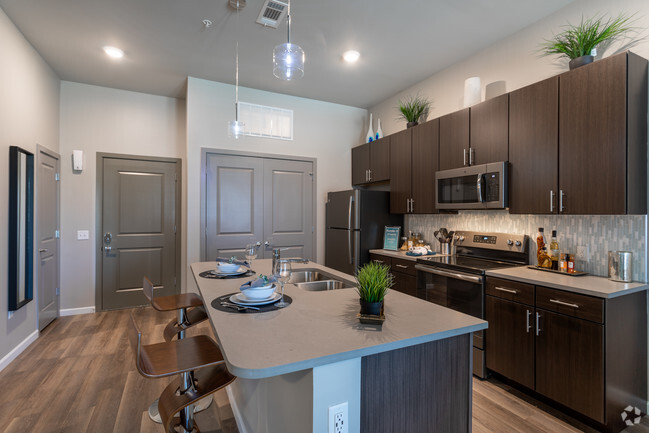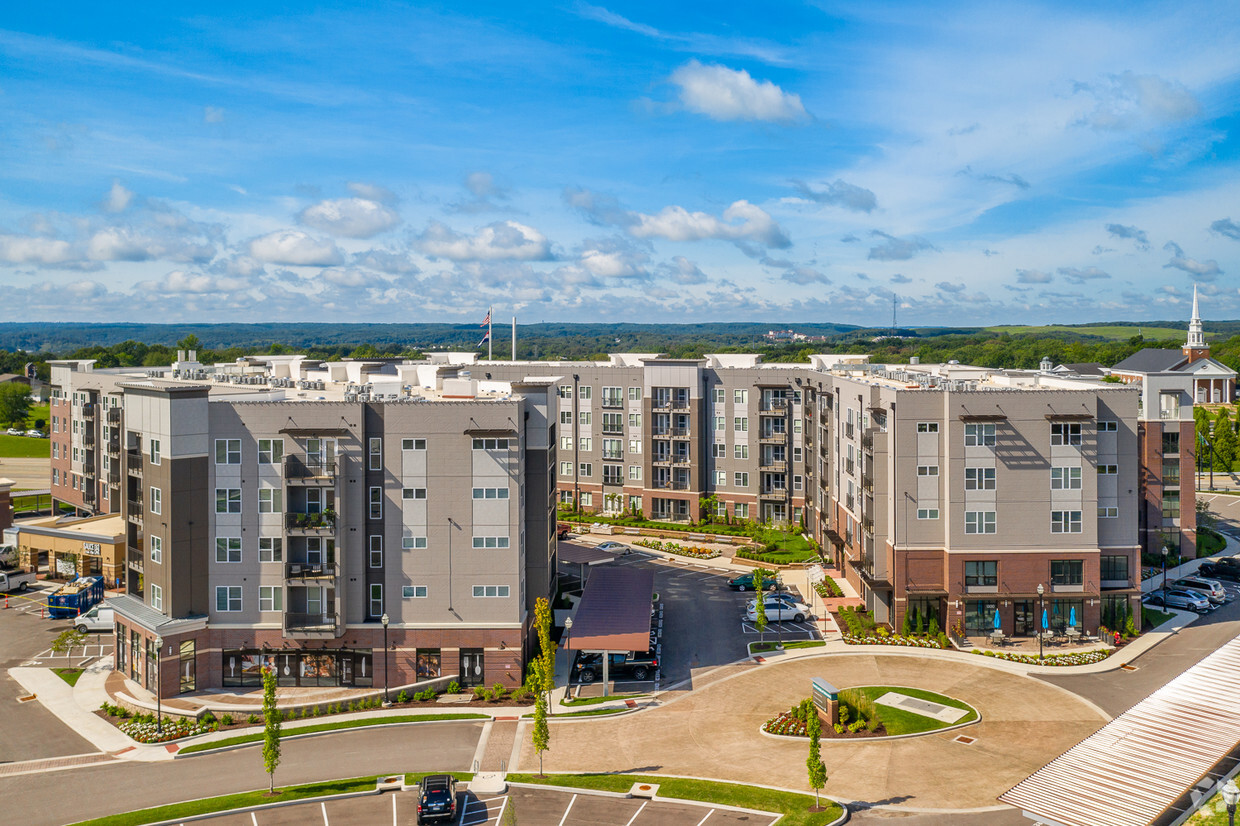The Villages of Twin Oaks
1300 Big Bend Rd,
Ballwin,
MO
63021

-
Alquiler mensual
$1,526 - $2,536
-
Habitaciones
1 - 2 habitaciones
-
Baños
1 - 2 baños
-
Pies cuadrados
657 - 1,198 pies²

Vive tu mejor vida en The Villages of Twin Oaks gracias a interiores que garantizan comodidad y áreas comunes que brindan experiencias memorables. Tu primer paso es elegir tu favorito entre nuestros diseños de una, dos y tres habitaciones que varían entre 657 y 1,385 pies cuadrados. Dentro de estos apartamentos de Twin Oaks, MO, tendrás acabados como pisos de tablones estilo madera, alfombras de felpa, electrodomésticos de pizarra contemporáneos y encimeras de granito que agregan una sensación de primera calidad a tu hogar. Además, los juegos de lavadora/secadora de tamaño completo hacen que lavar la ropa sea una tarea sencilla, la tecnología inteligente brinda un toque moderno y los patios/balcones se convertirán en tu refugio al aire libre favorito. Más allá de tu puerta, lo mejor que Twin Oaks tiene para ofrecer está a tu alcance. La I-44, la Hwy 141 y Big Bend Rd son tus puertas de entrada a los mejores empleadores como Boeing y Edward Jones HQ, así como a instituciones educativas como Saint Louis University, Valley Park Elementary, Valley Park Middle y Valley Park Sr. High. Opciones de entretenimiento, los mejores restaurantes y parques impresionantes también están cerca. ¡Descubra más en la página de Mapas! Si desea ver todo en persona, ¡contáctenos hoy para un recorrido!
Puntos destacados
- Piscina exterior
- Vestidores
- Actividades sociales planificadas
- Oficina
- Control de accesos
- Comercio minorista in situ
- Cocina con isla
- Solárium
- Zona de pícnic
Precios y modelos
-
Unidad 219price $1,526square feet 657availibility Ahora
-
Unidad 403price $1,546square feet 657availibility Ahora
-
Unidad 503price $1,556square feet 657availibility 13-mar
-
Unidad 316price $1,794square feet 815availibility Ahora
-
Unidad 416price $1,804square feet 815availibility 29-may
-
Unidad 312price $2,204square feet 1,144availibility Ahora
-
Unidad 114price $1,671square feet 749availibility 20-mar
-
Unidad 333price $1,561square feet 657availibility 31-mar
-
Unidad 239price $1,551square feet 657availibility 10-abr
-
Unidad 456price $2,080square feet 1,038availibility 8-may
-
Unidad 549price $2,536square feet 1,198availibility 15-may
-
Unidad 321price $2,003square feet 971availibility 29-may
-
Unidad 219price $1,526square feet 657availibility Ahora
-
Unidad 403price $1,546square feet 657availibility Ahora
-
Unidad 503price $1,556square feet 657availibility 13-mar
-
Unidad 316price $1,794square feet 815availibility Ahora
-
Unidad 416price $1,804square feet 815availibility 29-may
-
Unidad 312price $2,204square feet 1,144availibility Ahora
-
Unidad 114price $1,671square feet 749availibility 20-mar
-
Unidad 333price $1,561square feet 657availibility 31-mar
-
Unidad 239price $1,551square feet 657availibility 10-abr
-
Unidad 456price $2,080square feet 1,038availibility 8-may
-
Unidad 549price $2,536square feet 1,198availibility 15-may
-
Unidad 321price $2,003square feet 971availibility 29-may
Tarifas y políticas
Las tarifas que se indican a continuación son proporcionadas por la comunidad y pueden excluir los servicios públicos o complementos. Todos los pagos se realizan directamente a la propiedad y no son reembolsables a menos que se especifique lo contrario.
-
Elementos básicos por única vez
-
Pagadero al momento de la solicitud
-
Application Fee Per ApplicantCobrado por solicitante.$75
-
-
Pagadero al momento de la mudanza
-
Administrative FeeCobrado por unidad.$250
-
-
Pagadero al momento de la solicitud
-
Perros
-
Dog FeeCobrado por mascota.$350
-
Dog RentCobrado por mascota.$50 / mes
Restricciones:NoneLeer más Leer menosComentarios$150 pet fee for 2nd pet $25 monthly pet rent, for 2nd pet 2 pets maximum per apartment -
-
Gatos
-
Cat FeeCobrado por mascota.$350
-
Cat RentCobrado por mascota.$50 / mes
Restricciones:NoneComentarios$150 pet fee for 2nd pet $25 monthly pet rent, for 2nd pet 2 pets maximum per apartment -
-
Garaje
-
Parking FeeCobrado por vehículo.$85 / mes
ComentariosReserved Garage Parking -
-
Cubierto
-
Parking FeeCobrado por vehículo.$50 / mes
ComentariosReserved Carport Parking -
-
Opciones adicionales de estacionamiento
-
OtrosUnreserved Parking
-
-
Unidad de almacenamiento
-
Storage DepositCobrado por artículo alquilable.$0
-
Storage RentCobrado por artículo alquilable.$20 / mes
-
Renuncia de responsabilidad de los cargos de la propiedad: Based on community-supplied data and independent market research. Subject to change without notice. May exclude fees for mandatory or optional services and usage-based utilities.
Detalles
Opciones del contrato
-
Contratos de arrendamiento de 12 - 24 meses
Información de la propiedad
-
Incorporado 2018
-
219 unidades/5 plantas
Recorridos 3D de Matterport
Selecciona una unidad para ver el precio y la disponibilidad
Acerca de The Villages of Twin Oaks
Vive tu mejor vida en The Villages of Twin Oaks gracias a interiores que garantizan comodidad y áreas comunes que brindan experiencias memorables. Tu primer paso es elegir tu favorito entre nuestros diseños de una, dos y tres habitaciones que varían entre 657 y 1,385 pies cuadrados. Dentro de estos apartamentos de Twin Oaks, MO, tendrás acabados como pisos de tablones estilo madera, alfombras de felpa, electrodomésticos de pizarra contemporáneos y encimeras de granito que agregan una sensación de primera calidad a tu hogar. Además, los juegos de lavadora/secadora de tamaño completo hacen que lavar la ropa sea una tarea sencilla, la tecnología inteligente brinda un toque moderno y los patios/balcones se convertirán en tu refugio al aire libre favorito. Más allá de tu puerta, lo mejor que Twin Oaks tiene para ofrecer está a tu alcance. La I-44, la Hwy 141 y Big Bend Rd son tus puertas de entrada a los mejores empleadores como Boeing y Edward Jones HQ, así como a instituciones educativas como Saint Louis University, Valley Park Elementary, Valley Park Middle y Valley Park Sr. High. Opciones de entretenimiento, los mejores restaurantes y parques impresionantes también están cerca. ¡Descubra más en la página de Mapas! Si desea ver todo en persona, ¡contáctenos hoy para un recorrido!
The Villages of Twin Oaks se encuentra en St. Louis County en el código postal 63021. Esta área está atendida por la zona de asistencia del Valley Park.
Características únicas
- Cocheras asignadas disponibles
- Pisos de tablones estilo madera
- A pasos de restaurantes y tiendas
- Grifos elegantes y contemporáneos
- Hermosas encimeras de cuarzo
- Alfombras lujosas en las habitaciones
- Apartamentos con tecnología inteligente
- Estudio de yoga
- Protector contra salpicaduras moderno con azulejos
- Suite de invitados
- Cyber Café con cafetería especial
- Paquetes mejorados de iluminación y hardware
- Patio/Balcón/Juliette
- Terraza de piscina bañada por el sol con pérgola
- Electrodomésticos contemporáneos de pizarra
- Libre de humo y vapeo
- Mantenimiento de emergencia in situ las 24 horas
- Sala de fiestas
- Eventos sociales para residentes
- Lavadora/secadora de tamaño completo
- Planos de planta abiertos con acabados exclusivos
- Salón con piscina en la azotea
- Tratamientos contemporáneos para ventanas
- Bañeras de gran tamaño
- Muro de redes sociales actualizado
Comodidades de la comunidad
Piscina exterior
Gimnasio
Ascensor
Sede del club
Control de accesos
Reciclaje
Centro de negocios
Parrilla
Servicios de la propiedad
- Servicio paquetería
- Wifi
- Control de accesos
- Mantenimiento in situ
- Property manager in situ
- Comercio minorista in situ
- Reciclaje
- Actividades sociales planificadas
- Apartamento de invitados
- Entrada con llavero electrónico
Complejo compartido
- Ascensor
- Centro de negocios
- Sede del club
- Salón
- Almacén/trastero
- Tolva de residuos
Actividad física y recreación
- Gimnasio
- Bañera de hidromasaje
- Piscina exterior
Características en exteriores
- Solárium
- Parrilla
- Zona de pícnic
Características del apartamento
Lavadora/Secadora
Aire acondicionado
Lavavajillas
Acceso a Internet de alta velocidad
Vestidores
Cocina con isla
Microondas
Nevera
Características interiores
- Acceso a Internet de alta velocidad
- Lavadora/Secadora
- Aire acondicionado
- Calefacción
- Libre de humo
- Preinstalación de cables
- Sistema de rociadores
Características y electrodomésticos de la cocina
- Lavavajillas
- Zona de eliminación de desechos
- Máquina de hielo
- Cocina con isla
- Cocina
- Microondas
- Horno
- Fogón
- Nevera
- Encimeras de cuarzo
Detalles del modelo
- Alfombra
- Suelos de vinilo
- Oficina
- Vestidores
- Cubiertas de ventanas
- Balcón
- Patio
La ciudad de de Ballwin fue reconocido por la revista Money Magazine como uno de los 100 mejores lugares para vivir en Estados Unidos en 2005, 2011 y 2013 por tu atractivo, complejo activo. Un second-ring un suburbio del oeste de St. Louis, de Ballwin comparte mucho en común con la Lou, IN, que incluyen deliciosos restaurantes y una animada vida nocturna. Además, de Ballwin exhibe la belleza natural a través de tus parques y mantiene los distritos residencial tranquilo, a ofrecer lo mejor de ambos mundos.
Obtén más información sobre la vida en BallwinCompara los promedios de renta base del vecindario y la ciudad por número de dormitorios.
| West County | Ballwin, MO | |
|---|---|---|
| 1 Habitación | $2,203 | $1,248 |
| 2 Habitaciones | $2,825 | $1,453 |
| 3 Habitaciones | - | $2,029 |
- Servicio paquetería
- Wifi
- Control de accesos
- Mantenimiento in situ
- Property manager in situ
- Comercio minorista in situ
- Reciclaje
- Actividades sociales planificadas
- Apartamento de invitados
- Entrada con llavero electrónico
- Ascensor
- Centro de negocios
- Sede del club
- Salón
- Almacén/trastero
- Tolva de residuos
- Solárium
- Parrilla
- Zona de pícnic
- Gimnasio
- Bañera de hidromasaje
- Piscina exterior
- Cocheras asignadas disponibles
- Pisos de tablones estilo madera
- A pasos de restaurantes y tiendas
- Grifos elegantes y contemporáneos
- Hermosas encimeras de cuarzo
- Alfombras lujosas en las habitaciones
- Apartamentos con tecnología inteligente
- Estudio de yoga
- Protector contra salpicaduras moderno con azulejos
- Suite de invitados
- Cyber Café con cafetería especial
- Paquetes mejorados de iluminación y hardware
- Patio/Balcón/Juliette
- Terraza de piscina bañada por el sol con pérgola
- Electrodomésticos contemporáneos de pizarra
- Libre de humo y vapeo
- Mantenimiento de emergencia in situ las 24 horas
- Sala de fiestas
- Eventos sociales para residentes
- Lavadora/secadora de tamaño completo
- Planos de planta abiertos con acabados exclusivos
- Salón con piscina en la azotea
- Tratamientos contemporáneos para ventanas
- Bañeras de gran tamaño
- Muro de redes sociales actualizado
- Acceso a Internet de alta velocidad
- Lavadora/Secadora
- Aire acondicionado
- Calefacción
- Libre de humo
- Preinstalación de cables
- Sistema de rociadores
- Lavavajillas
- Zona de eliminación de desechos
- Máquina de hielo
- Cocina con isla
- Cocina
- Microondas
- Horno
- Fogón
- Nevera
- Encimeras de cuarzo
- Alfombra
- Suelos de vinilo
- Oficina
- Vestidores
- Cubiertas de ventanas
- Balcón
- Patio
| Lunes | 9am - 5pm |
|---|---|
| Martes | 9am - 5pm |
| Miércoles | 9am - 5pm |
| Jueves | 9am - 5pm |
| Viernes | 9am - 5pm |
| Sábado | Cerrado |
| Domingo | Cerrado |
| Institutos y Universidades | Distancia de | ||
|---|---|---|---|
| Institutos y Universidades | Dist. | ||
| En coche: | 12 minutos | 4.7 mi | |
| En coche: | 13 minutos | 6.2 mi | |
| En coche: | 12 minutos | 6.9 mi | |
| En coche: | 16 minutos | 8.7 mi |
 La Calificación de GreatSchools ayuda a los padres a comparar las escuelas dentro de un Estado basado en una variedad de indicadores de calidad y proporciona una imagen útil de la eficacia con la que cada escuela sirve a todos sus estudiantes. Las calificaciones están en una escala de 1 (por debajo del promedio) a 10 (encima del promedio) y puede incluir los puntajes de prueba, preparación universitaria, progreso académico, cursos avanzados, equidad, disciplina y datos de asistencia. Nosotros también recomendamos a los padres visitar las escuelas, considerar otra información sobre el desempeño y los programas escolares, y tener en cuenta las necesidades de la familia como parte del proceso de selección de la escuela.
La Calificación de GreatSchools ayuda a los padres a comparar las escuelas dentro de un Estado basado en una variedad de indicadores de calidad y proporciona una imagen útil de la eficacia con la que cada escuela sirve a todos sus estudiantes. Las calificaciones están en una escala de 1 (por debajo del promedio) a 10 (encima del promedio) y puede incluir los puntajes de prueba, preparación universitaria, progreso académico, cursos avanzados, equidad, disciplina y datos de asistencia. Nosotros también recomendamos a los padres visitar las escuelas, considerar otra información sobre el desempeño y los programas escolares, y tener en cuenta las necesidades de la familia como parte del proceso de selección de la escuela.
Ver la metodología de calificación de GreatSchools
Datos proporcionados por GreatSchools.org © 2026. Todos los derechos reservados.
The Villages of Twin Oaks Fotos
-
-
Piscina
-
Modelo 1HAB, 1BA - 657 ft²
-
Modelo 1HAB, 1BA - 657 ft²
-
Modelo 1HAB, 1BA - 657 ft²
-
Modelo 1HAB, 1BA - 657 ft²
-
Modelo 1HAB, 1BA - 657 ft²
-
Modelo 1HAB, 1BA - 657 ft²
-
Modelo 2HAB, 2BA - 971 ft²
Planos de modelos
-
1 Habitación
-
1 Habitación
-
1 Habitación
-
1 Habitación
-
1 Habitación
-
2 Habitaciones
Apartamentos cercanos
A 50 millas de The Villages of Twin Oaks
The Villages of Twin Oaks tiene unidades con lavadoras y secadoras incluidas, lo que hace que el día de lavandería sea simple para los residentes.
Los servicios públicos no están incluidos en el alquiler. Los residentes deben planear el establecimiento y pago de todos los servicios por separado.
Hay estacionamiento disponible en The Villages of Twin Oaks. Se pueden aplicar cargos dependiendo del tipo de estacionamiento que se ofrece. Comunícate con esta propiedad para conocer detalles.
The Villages of Twin Oaks tiene uno a dos-dormitorios con alquileres que van desde $1,526/mes hasta $2,536/mes.
Sí, The Villages of Twin Oaks acepta mascotas. Pueden aplicarse restricciones de razas, límites de peso y tarifas adicionales. Consulta la política de mascotas de esta propiedad.
Una buena regla general es no dedicar más del 30% de sus ingresos brutos al alquiler. Basado en el alquiler más bajo disponible de esta propiedad de $1,526 para un uno-dormitorio, necesitarías ganar aproximadamente $61,040 al año para calificar. ¿Quieres revisar tu presupuesto? Calcula cuánto alquiler puedes pagar con nuestra calculadora de asequibilidad de alquiler.
The Villages of Twin Oaks actualmente no está ofreciendo ninguna promoción de alquiler. Vuelve pronto, ya que las promociones cambian con frecuencia.
¡Sí! The Villages of Twin Oaks ofrece 6 recorridos en 3D de Matterport. Explora diferentes planos y ve los detalles de las unidades, todo sin salir de casa.
¿Qué son las clasificaciones Walk Score®, Transit Score® y Bike Score®?
Walk Score® mide la viabilidad peatonal de cualquier dirección. Transit Score® mide el acceso a transporte público. Bike Score® mide la infraestructura de rutas para bicicletas de cualquier dirección.
¿Qué es una clasificación de puntaje de ruido?
La clasificación de puntaje de ruido es el conjunto del ruido provocado por el transito de vehículos o de aviones y de fuentes locales.








