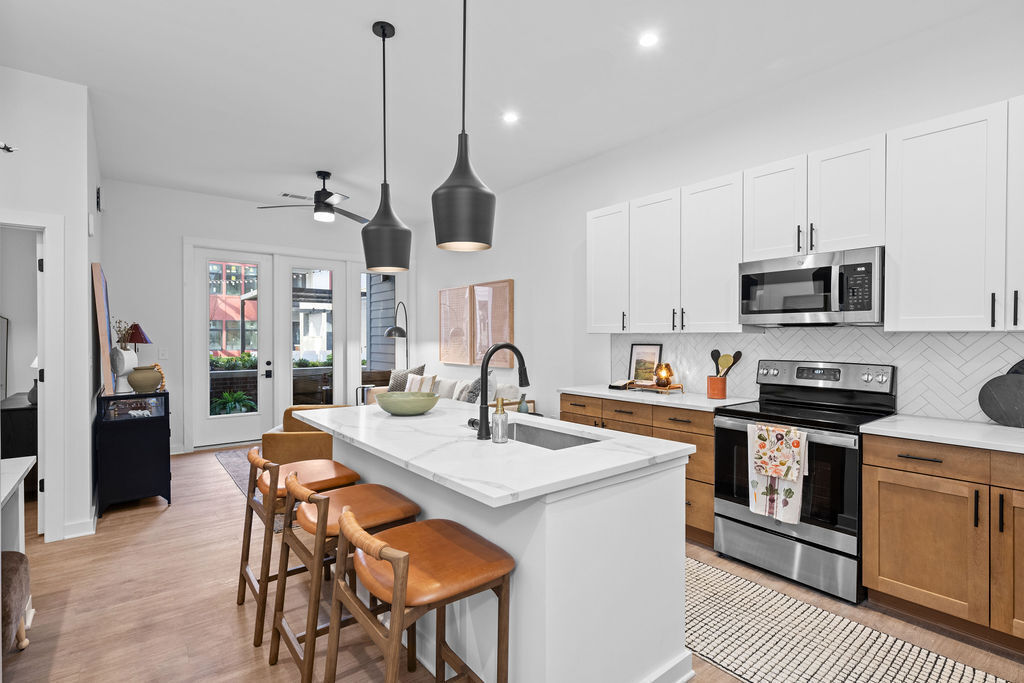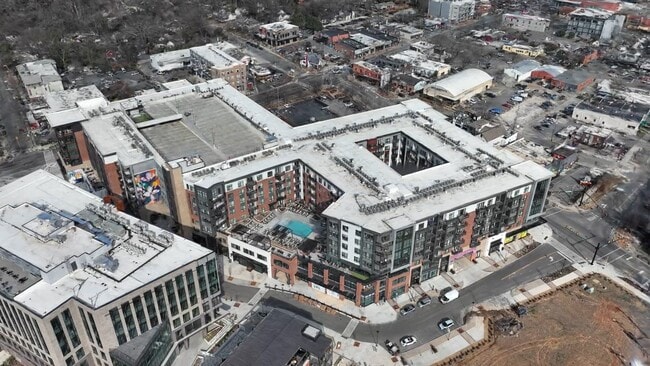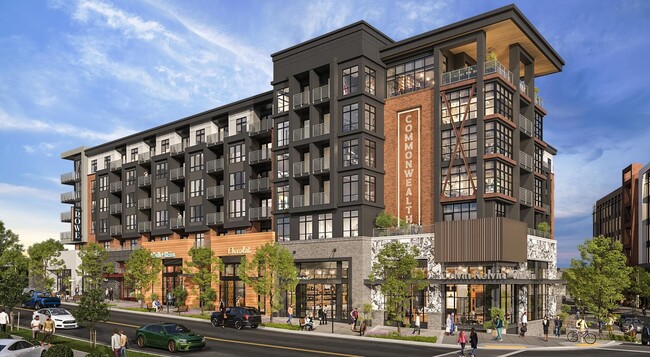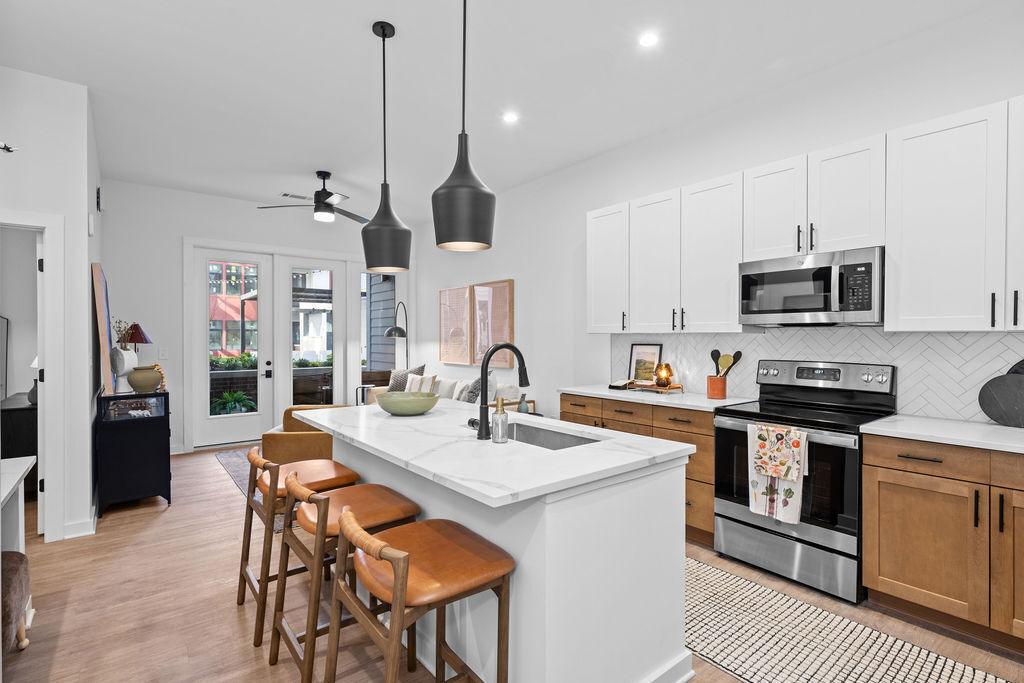-

-
Exterior 3D de Matterport


-


The Rowe at Commonwealth
1711 Commonwealth Ave,
Charlotte,
NC
28205
-
Precio mensual total
$1,594 - $5,099
-
Habitaciones
Estudio - 3 habitaciones
-
Baños
1 - 2.5 baños
-
Pies cuadrados
562 - 1,775 pies²
¡Bienvenido a casa en The Rowe at Commonwealth!
Puntos destacados
- Nueva construcción
- Ventanas de suelo a techo
- Terraza en azotea
- Sala de estar
- Porche
- Estación de lavado de mascotas
- Piscina exterior
- Vestidores
- Spa
Precios y modelos
-
Unidad 348price $1,689square feet 576availibility Ahora
-
Unidad 453price $1,704square feet 596availibility Ahora
-
Unidad 455price $1,704square feet 596availibility Ahora
-
Unidad 532price $1,849square feet 576availibility Ahora
-
Unidad 354price $1,854square feet 576availibility Ahora
-
Unidad 632price $1,854square feet 576availibility Ahora
-
Unidad 201price $1,594square feet 567availibility 7-mar
-
Unidad 305price $2,149square feet 734availibility Ahora
-
Unidad 405price $2,154square feet 734availibility Ahora
-
Unidad 505price $2,159square feet 734availibility Ahora
-
Unidad 430price $2,174square feet 762availibility Ahora
-
Unidad 434price $2,174square feet 762availibility Ahora
-
Unidad 634price $2,184square feet 762availibility Ahora
-
Unidad 470price $2,234square feet 817availibility Ahora
-
Unidad 471price $2,234square feet 817availibility Ahora
-
Unidad 468price $2,234square feet 817availibility Ahora
-
Unidad 350price $2,249square feet 795availibility Ahora
-
Unidad 550price $2,259square feet 795availibility Ahora
-
Unidad 336price $2,279square feet 764availibility Ahora
-
Unidad 447price $2,449square feet 812availibility Ahora
-
Unidad 424price $2,449square feet 812availibility Ahora
-
Unidad 547price $2,454square feet 812availibility Ahora
-
Unidad 414price $2,694square feet 929availibility Ahora
-
Unidad 537price $2,914square feet 1,115availibility Ahora
-
Unidad 321price $2,969square feet 1,115availibility Ahora
-
Unidad 421price $3,049square feet 1,115availibility Ahora
-
Unidad 463price $3,294square feet 1,120availibility Ahora
-
Unidad 558price $4,954square feet 1,775availibility Ahora
-
Unidad 358price $5,099square feet 1,721availibility 7-mar
-
Unidad 348price $1,689square feet 576availibility Ahora
-
Unidad 453price $1,704square feet 596availibility Ahora
-
Unidad 455price $1,704square feet 596availibility Ahora
-
Unidad 532price $1,849square feet 576availibility Ahora
-
Unidad 354price $1,854square feet 576availibility Ahora
-
Unidad 632price $1,854square feet 576availibility Ahora
-
Unidad 201price $1,594square feet 567availibility 7-mar
-
Unidad 305price $2,149square feet 734availibility Ahora
-
Unidad 405price $2,154square feet 734availibility Ahora
-
Unidad 505price $2,159square feet 734availibility Ahora
-
Unidad 430price $2,174square feet 762availibility Ahora
-
Unidad 434price $2,174square feet 762availibility Ahora
-
Unidad 634price $2,184square feet 762availibility Ahora
-
Unidad 470price $2,234square feet 817availibility Ahora
-
Unidad 471price $2,234square feet 817availibility Ahora
-
Unidad 468price $2,234square feet 817availibility Ahora
-
Unidad 350price $2,249square feet 795availibility Ahora
-
Unidad 550price $2,259square feet 795availibility Ahora
-
Unidad 336price $2,279square feet 764availibility Ahora
-
Unidad 447price $2,449square feet 812availibility Ahora
-
Unidad 424price $2,449square feet 812availibility Ahora
-
Unidad 547price $2,454square feet 812availibility Ahora
-
Unidad 414price $2,694square feet 929availibility Ahora
-
Unidad 537price $2,914square feet 1,115availibility Ahora
-
Unidad 321price $2,969square feet 1,115availibility Ahora
-
Unidad 421price $3,049square feet 1,115availibility Ahora
-
Unidad 463price $3,294square feet 1,120availibility Ahora
-
Unidad 558price $4,954square feet 1,775availibility Ahora
-
Unidad 358price $5,099square feet 1,721availibility 7-mar
Tarifas y políticas
Las tarifas que se indican a continuación son proporcionadas por la comunidad y pueden excluir los servicios públicos o complementos. Todos los pagos se realizan directamente a la propiedad y no son reembolsables a menos que se especifique lo contrario. Utiliza la Calculadora de Costos para determinar los costos según tus necesidades.
-
Servicios y elementos básicos
-
Trash Services - HaulingAmount for shared trash/waste services. Cobrado por unidad.$10 / mes
-
Trash Services - DoorstepAmount for doorstep trash removal from rental home. Cobrado por unidad.$25 / mes
-
Utility - Billing Administrative FeeAmount to manage utility services billing. Cobrado por unidad.$3.75 / mes
-
Pest Control ServicesAmount for pest control services. Cobrado por unidad.$5 / mes
-
Internet ServicesAmount for internet services provided by community. Cobrado por unidad.$75 / mes
-
Utility - Water/SewerUsage-Based (Utilities).Amount for provision and/or consumption of water and sewer services Cobrado por unidad.Varies / mesDisclaimer: 45 Utility apportionment is submetered water/gas/electric.Leer más Leer menos
-
Renters Liability Insurance - Third PartyAmount for renters liability insurance obtained through resident's provider of choice. Cobrado por arrendatario. Pagadero a un terceroVaries / mesDisclaimer: 2 Price varies based on amount of coverage.
-
Utility - Electric - Third PartyUsage-Based (Utilities).Amount for provision and consumption of electric paid to a third party. Cobrado por unidad. Pagadero a un terceroVaries / mes
-
-
Elementos básicos por única vez
-
Pagadero al momento de la solicitud
-
Administrative FeeAmount to facilitate move-in process for a resident. Cobrado por unidad.$200
-
Application FeeAmount to process application, initiate screening, and take a rental home off the market. Cobrado por solicitante.$85
-
-
Pagadero al momento de la mudanza
-
Security Deposit (Refundable)Amount intended to be held through residency that may be applied toward amounts owed at move-out. Refunds processed per application and lease terms. Cobrado por unidad.$200
-
Smart Home ServicesAmount for smart home devices and services; services may vary. Cobrado por unidad.$50
-
-
Pagadero al momento de la solicitud
-
Perros
Max of 2, 75 lbs. Límite de pesoRestricciones:We welcome 2 pets per apartment home. There is a $350 one-time non-refundable Pet Fee per pet. Pet Rent is $25 per month per pet. There is a weight limit of 75 lbs per pet, and aggressive breeds are prohibited. Please call our Leasing Office for complete Pet Policy information.
-
Gatos
Max of 2, 75 lbs. Límite de pesoRestricciones:We welcome 2 pets per apartment home. There is a $350 one-time non-refundable Pet Fee per pet. Pet Rent is $25 per month per pet. There is a weight limit of 75 lbs per pet, and aggressive breeds are prohibited. Please call our Leasing Office for complete Pet Policy information.
-
Tarifas por mascota
-
Pet Fee - Additional PetMax of 1. Amount to facilitate additional authorized pet move-in. Cobrado por mascota.$200
-
Pet FeeMax of 1. Amount to facilitate authorized pet move-in. Cobrado por mascota.$350
-
Pet RentMax of 2. Monthly amount for authorized pet. Cobrado por mascota.$25 / mes
-
-
Cubierto
-
Parking FeeMax of 1. Amount for covered parking space/services. May be subject to availability. Cobrado por artículo alquilable.$35 - $95 / mesDisclaimer: 31 Price varies based on rentable item location.
ComentariosMax of 1 -
-
Otras tarifas de estacionamiento
-
Parking - ReservedMax of 1. Amount for reserved parking space/services. May be subject to availability. Cobrado por artículo alquilable.$150 / mes
ComentariosMax of 1 -
-
Opciones adicionales de estacionamiento
-
GarajePlease call us regarding our Parking Policy.
-
-
Renters Liability Only - Non-ComplianceAmount for not maintaining required Renters Liability Policy. Cobrado por unidad.$12 / evento
-
Security Deposit AlternativeAmount for alternate program in lieu of paying a traditional security deposit. Cobrado por unidad. Pagadero a un terceroVaries / eventoDisclaimer: 35 Price varies based on screening conditions.
-
Security Deposit - Additional (Refundable)Additional amount, based on screening results, intended to be held through residency that may be applied toward amounts owed at move-out. Refunds processed per application and lease terms. Cobrado por unidad.Varies por única vezDisclaimer: 35 Price varies based on screening conditions.
-
Returned Payment Fee (NSF)Amount for returned payment. Cobrado por unidad.$35 / evento
-
Early Lease Termination/CancellationAmount to terminate lease earlier than lease end date; excludes rent and other charges. Cobrado por unidad.200% of base rent / evento
-
Access Device - ReplacementAmount to obtain a replacement access device for community; fobs, keys, remotes, access passes. Cobrado por dispositivo.$100 / evento
-
Intra-Community Transfer FeeAmount due when transferring to another rental unit within community. Cobrado por unidad.$500 / evento
-
Late FeeAmount for paying after rent due date; per terms of lease. Cobrado por unidad.5% of base rent / evento
Renuncia de responsabilidad de los cargos de la propiedad: Total Monthly Leasing Price includes base rent, all monthly mandatory and any user-selected optional fees. Excludes variable, usage-based, and required charges due at or prior to move-in or at move-out. Security Deposit may change based on screening results, but total will not exceed legal maximums. Some items may be taxed under applicable law. Some fees may not apply to rental homes subject to an affordable program. All fees are subject to application and/or lease terms. Prices and availability subject to change. Resident is responsible for damages beyond ordinary wear and tear. Resident may need to maintain insurance and to activate and maintain utility services, including but not limited to electricity, water, gas, and internet, per the lease. Additional fees may apply as detailed in the application and/or lease agreement, which can be requested prior to applying. Pets: Pet breed and other pet restrictions apply. Rentable Items: All Parking, storage, and other rentable items are subject to availability. Final pricing and availability will be determined during lease agreement. See Leasing Agent for details.
Detalles
Opciones del contrato
-
Contratos de arrendamiento de 3 - 15 meses
Información de la propiedad
-
Incorporado 2024
-
383 unidades/6 plantas
Recorridos 3D de Matterport
Selecciona una unidad para ver el precio y la disponibilidad
Acerca de The Rowe at Commonwealth
¡Bienvenido a casa en The Rowe at Commonwealth!
The Rowe at Commonwealth se encuentra en Mecklenburg County en el código postal 28205. Esta área está atendida por la zona de asistencia del Charlotte-Mecklenburg.
Características únicas
- Espacio de fitness al aire libre
- Patio con estación de parrilla
- Salas de correo y paquetes
- Terraza en la azotea
- Vista de la ciudad
- Vista premium a la piscina
- Vista premium de la ciudad
- 4to piso
- Ahumador Big Green Egg
- Centro de ciclo
- Estudio de podcast
- Gran balcón
- Nuevas opciones de venta minorista
- Patio Premium
- Vista a la piscina
- Herrajes personalizados para gabinetes
- Pisos laminados
- Techos de 12 pies
- 5to piso
- 6to piso
- Accesorios
- Elegantes luminarias colgantes y empotradas
- Parque para perros Sky
- Sala de yoga
- Ventanas de piso a techo
- Vista del patio
- Vista parcial de la ciudad
- 3er piso
- Balcón mediano
- Espacios de coworking
- Salpicadero de azulejos de metro en cocinas
- Spa para mascotas
- Vista abierta
- Vistas parciales de la ciudad
- 7mo piso
- Caminabilidad
- Gabinetes de dos tonos con colores contrastantes
- Iluminación colgante elegante sobre islas de cocina
- Salón Sky
- Amplias islas de cocina con estantes integrados
- Cafetería
- Fregaderos bajo encimera con grifos de arco alto
- Techo de 12 pies
- Balcón de gran tamaño
- Balcón extra grande
- Piscina estilo resort
Comodidades de la comunidad
Piscina exterior
Gimnasio
Ascensor
Sede del club
- Servicio paquetería
- Wifi
- Control de accesos
- Mantenimiento in situ
- Property manager in situ
- Área de juegos para mascotas
- Estación de lavado de mascotas
- Entrada con llavero electrónico
- Ascensor
- Centro de negocios
- Sede del club
- Salón
- Gimnasio
- Spa
- Piscina exterior
- Terraza en azotea
- Patio
- Parrilla
Características del apartamento
Lavadora/Secadora
Aire acondicionado
Lavavajillas
Vestidores
Cocina con isla
Encimeras de granito
Microondas
Nevera
Características interiores
- Lavadora/Secadora
- Aire acondicionado
- Calefacción
- Ventiladores de techo
- Almacén/trastero
- Tocadores dobles
- Bañera/Ducha
Características y electrodomésticos de la cocina
- Lavavajillas
- Zona de eliminación de desechos
- Máquina de hielo
- Encimeras de granito
- Electrodomésticos de acero inoxidable
- Cocina con isla
- Cocina
- Microondas
- Horno
- Nevera
- Congelador
Detalles del modelo
- Suelos de vinilo
- Sala de estar
- Vestidores
- Armario de ropa blanca
- Ventanas de suelo a techo
- Balcón
- Patio
- Porche
Compara los promedios de renta base del vecindario y la ciudad por número de dormitorios.
| Commonwealth | Charlotte, NC | |
|---|---|---|
| Estudio | $1,656 | $1,383 |
| 1 Habitación | $2,010 | $1,468 |
| 2 Habitaciones | $2,768 | $1,756 |
| 3 Habitaciones | $3,391 | $2,140 |
- Servicio paquetería
- Wifi
- Control de accesos
- Mantenimiento in situ
- Property manager in situ
- Área de juegos para mascotas
- Estación de lavado de mascotas
- Entrada con llavero electrónico
- Ascensor
- Centro de negocios
- Sede del club
- Salón
- Terraza en azotea
- Patio
- Parrilla
- Gimnasio
- Spa
- Piscina exterior
- Espacio de fitness al aire libre
- Patio con estación de parrilla
- Salas de correo y paquetes
- Terraza en la azotea
- Vista de la ciudad
- Vista premium a la piscina
- Vista premium de la ciudad
- 4to piso
- Ahumador Big Green Egg
- Centro de ciclo
- Estudio de podcast
- Gran balcón
- Nuevas opciones de venta minorista
- Patio Premium
- Vista a la piscina
- Herrajes personalizados para gabinetes
- Pisos laminados
- Techos de 12 pies
- 5to piso
- 6to piso
- Accesorios
- Elegantes luminarias colgantes y empotradas
- Parque para perros Sky
- Sala de yoga
- Ventanas de piso a techo
- Vista del patio
- Vista parcial de la ciudad
- 3er piso
- Balcón mediano
- Espacios de coworking
- Salpicadero de azulejos de metro en cocinas
- Spa para mascotas
- Vista abierta
- Vistas parciales de la ciudad
- 7mo piso
- Caminabilidad
- Gabinetes de dos tonos con colores contrastantes
- Iluminación colgante elegante sobre islas de cocina
- Salón Sky
- Amplias islas de cocina con estantes integrados
- Cafetería
- Fregaderos bajo encimera con grifos de arco alto
- Techo de 12 pies
- Balcón de gran tamaño
- Balcón extra grande
- Piscina estilo resort
- Lavadora/Secadora
- Aire acondicionado
- Calefacción
- Ventiladores de techo
- Almacén/trastero
- Tocadores dobles
- Bañera/Ducha
- Lavavajillas
- Zona de eliminación de desechos
- Máquina de hielo
- Encimeras de granito
- Electrodomésticos de acero inoxidable
- Cocina con isla
- Cocina
- Microondas
- Horno
- Nevera
- Congelador
- Suelos de vinilo
- Sala de estar
- Vestidores
- Armario de ropa blanca
- Ventanas de suelo a techo
- Balcón
- Patio
- Porche
| Lunes | 9am - 6pm |
|---|---|
| Martes | 9am - 6pm |
| Miércoles | 9am - 6pm |
| Jueves | 9am - 6pm |
| Viernes | 9am - 6pm |
| Sábado | 10am - 5pm |
| Domingo | 1pm - 5pm |
| Institutos y Universidades | Distancia de | ||
|---|---|---|---|
| Institutos y Universidades | Dist. | ||
| En coche: | 3 minutos | 1.3 mi | |
| En coche: | 5 minutos | 2.6 mi | |
| En coche: | 7 minutos | 3.0 mi | |
| En coche: | 8 minutos | 4.2 mi |
 La Calificación de GreatSchools ayuda a los padres a comparar las escuelas dentro de un Estado basado en una variedad de indicadores de calidad y proporciona una imagen útil de la eficacia con la que cada escuela sirve a todos sus estudiantes. Las calificaciones están en una escala de 1 (por debajo del promedio) a 10 (encima del promedio) y puede incluir los puntajes de prueba, preparación universitaria, progreso académico, cursos avanzados, equidad, disciplina y datos de asistencia. Nosotros también recomendamos a los padres visitar las escuelas, considerar otra información sobre el desempeño y los programas escolares, y tener en cuenta las necesidades de la familia como parte del proceso de selección de la escuela.
La Calificación de GreatSchools ayuda a los padres a comparar las escuelas dentro de un Estado basado en una variedad de indicadores de calidad y proporciona una imagen útil de la eficacia con la que cada escuela sirve a todos sus estudiantes. Las calificaciones están en una escala de 1 (por debajo del promedio) a 10 (encima del promedio) y puede incluir los puntajes de prueba, preparación universitaria, progreso académico, cursos avanzados, equidad, disciplina y datos de asistencia. Nosotros también recomendamos a los padres visitar las escuelas, considerar otra información sobre el desempeño y los programas escolares, y tener en cuenta las necesidades de la familia como parte del proceso de selección de la escuela.
Ver la metodología de calificación de GreatSchools
Datos proporcionados por GreatSchools.org © 2026. Todos los derechos reservados.
Las opciones de transporte disponibles en Charlotte incluyen Sunnyside St Citylynx, a 0.4 milla de The Rowe at Commonwealth. The Rowe at Commonwealth está cerca de Charlotte/Douglas International, a 9.5 millas o 19 minutos de distancia, y de Concord-Padgett Regional, a 15.2 millas o 25 minutos de distancia.
| Tránsito / metro | Distancia de | ||
|---|---|---|---|
| Tránsito / metro | Dist. | ||
| A pie: | 8 minutos | 0.4 mi | |
| A pie: | 12 minutos | 0.6 mi | |
| A pie: | 18 minutos | 0.9 mi | |
| A pie: | 21 minutos | 1.1 mi | |
| En coche: | 2 minutos | 1.2 mi |
| Tren suburbano | Distancia de | ||
|---|---|---|---|
| Tren suburbano | Dist. | ||
|
|
En coche: | 6 minutos | 2.6 mi |
|
|
En coche: | 32 minutos | 23.0 mi |
| En coche: | 38 minutos | 26.0 mi |
| Aeropuertos | Distancia de | ||
|---|---|---|---|
| Aeropuertos | Dist. | ||
|
Charlotte/Douglas International
|
En coche: | 19 minutos | 9.5 mi |
|
Concord-Padgett Regional
|
En coche: | 25 minutos | 15.2 mi |
Tiempo y distancia desde The Rowe at Commonwealth.
| Centros comerciales | Distancia de | ||
|---|---|---|---|
| Centros comerciales | Dist. | ||
| A pie: | 4 minutos | 0.2 mi | |
| A pie: | 4 minutos | 0.2 mi | |
| A pie: | 5 minutos | 0.3 mi |
| Parques y recreación | Distancia de | ||
|---|---|---|---|
| Parques y recreación | Dist. | ||
|
Discovery Place
|
En coche: | 4 minutos | 1.9 mi |
|
Charlotte Nature Museum
|
En coche: | 8 minutos | 3.7 mi |
|
Wing Haven Gardens & Bird Sanctuary
|
En coche: | 9 minutos | 3.8 mi |
|
Evergreen Nature Preserve
|
En coche: | 10 minutos | 3.9 mi |
|
Briar Creek Greenway
|
En coche: | 10 minutos | 4.3 mi |
| Medico | Distancia de | ||
|---|---|---|---|
| Medico | Dist. | ||
| A pie: | 19 minutos | 1.0 mi | |
| En coche: | 5 minutos | 2.4 mi | |
| En coche: | 15 minutos | 8.9 mi |
The Rowe at Commonwealth Fotos
-
The Rowe at Commonwealth
-
Salón del club
-
-
-
-
-
-
-
Planos de modelos
-
Estudio
-
Estudio
-
Estudio
-
1 Habitación
-
1 Habitación
-
1 Habitación
Apartamentos cercanos
A 50 millas de The Rowe at Commonwealth
-
Broadstone Craft
1015 N Alexander St
Charlotte, NC 28206
$1,386 - $2,691 Precio mensual total
1-2 Hab 1.0 mi
-
Trella Uptown
426 N Tryon St
Charlotte, NC 28202
$1,572 - $3,302 Precio mensual total
1-3 Hab 1.5 mi
-
The Boulevard a Broadstone Community
2408 South Blvd
Charlotte, NC 28203
$1,677 - $3,347 Precio mensual total
1-2 Hab 3.0 mi
-
Ello House
3615 Tryclan Dr
Charlotte, NC 28217
$1,806 - $3,478 Precio mensual total
1-2 Hab 3.9 mi
-
Elan LoSo
4612 Gilead St
Charlotte, NC 28217
$1,686 - $2,682 Precio mensual total
1-2 Hab 4.6 mi
-
NOVEL Mallard Creek by Crescent Communities
9132 Senator Royall Dr
Charlotte, NC 28262
$1,680 - $2,695 Precio mensual total
1-2 Hab 8.3 mi
The Rowe at Commonwealth tiene unidades con lavadoras y secadoras incluidas, lo que hace que el día de lavandería sea simple para los residentes.
Los servicios públicos no están incluidos en el alquiler. Los residentes deben planear el establecimiento y pago de todos los servicios por separado.
Hay estacionamiento disponible en The Rowe at Commonwealth. Se pueden aplicar cargos dependiendo del tipo de estacionamiento que se ofrece. Comunícate con esta propiedad para conocer detalles.
The Rowe at Commonwealth tiene estudios a tres-dormitorios con alquileres que van desde $1,594/mes hasta $5,099/mes.
Sí, The Rowe at Commonwealth acepta mascotas. Pueden aplicarse restricciones de razas, límites de peso y tarifas adicionales. Consulta la política de mascotas de esta propiedad.
Una buena regla general es no dedicar más del 30% de sus ingresos brutos al alquiler. Basado en el alquiler más bajo disponible de esta propiedad de $1,594 para un estudio, necesitarías ganar aproximadamente $63,750 al año para calificar. ¿Quieres revisar tu presupuesto? Calcula cuánto alquiler puedes pagar con nuestra calculadora de asequibilidad de alquiler.
The Rowe at Commonwealth actualmente no está ofreciendo ninguna promoción de alquiler. Vuelve pronto, ya que las promociones cambian con frecuencia.
¡Sí! The Rowe at Commonwealth ofrece 23 recorridos en 3D de Matterport. Explora diferentes planos y ve los detalles de las unidades, todo sin salir de casa.
¿Qué son las clasificaciones Walk Score®, Transit Score® y Bike Score®?
Walk Score® mide la viabilidad peatonal de cualquier dirección. Transit Score® mide el acceso a transporte público. Bike Score® mide la infraestructura de rutas para bicicletas de cualquier dirección.
¿Qué es una clasificación de puntaje de ruido?
La clasificación de puntaje de ruido es el conjunto del ruido provocado por el transito de vehículos o de aviones y de fuentes locales.





