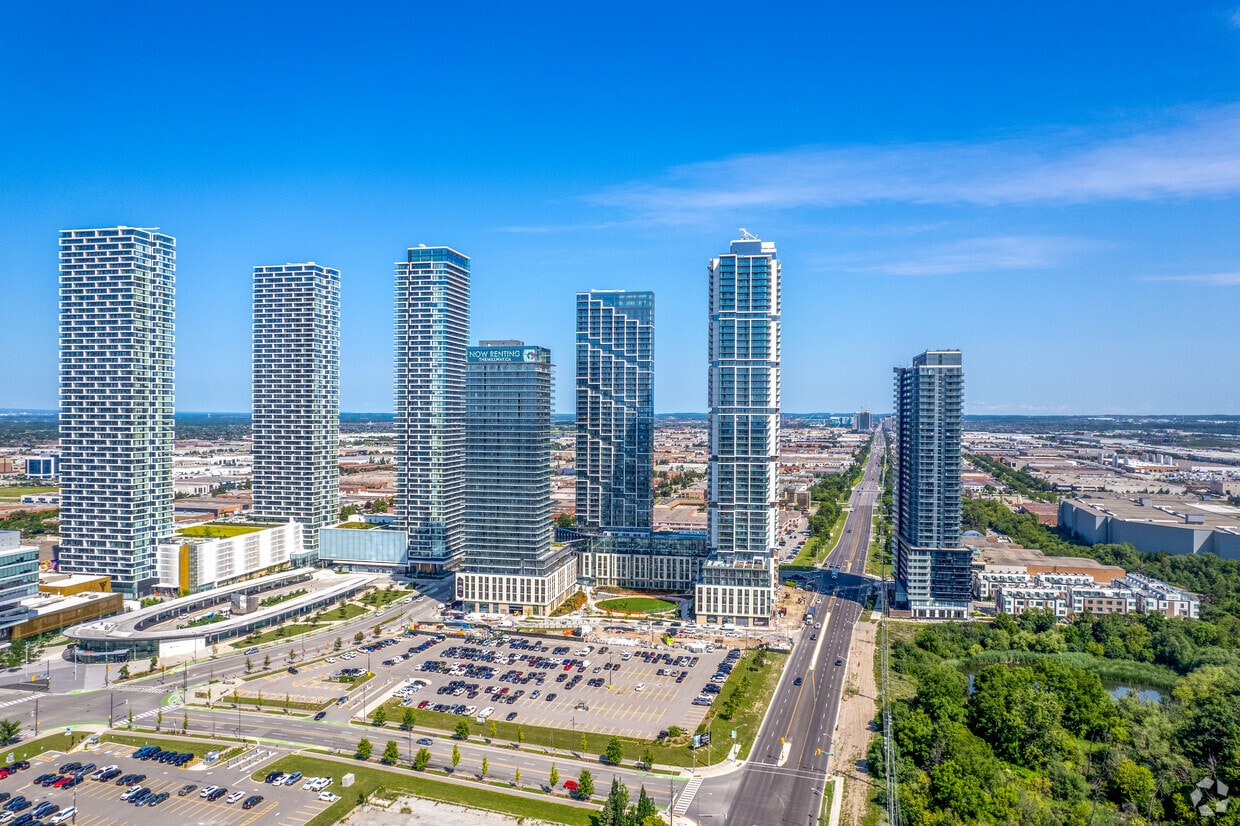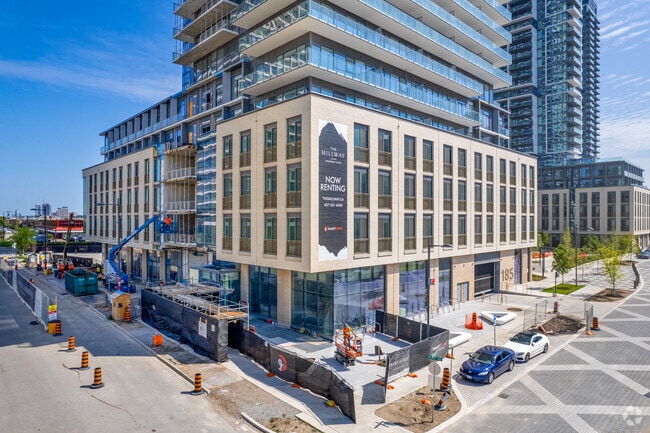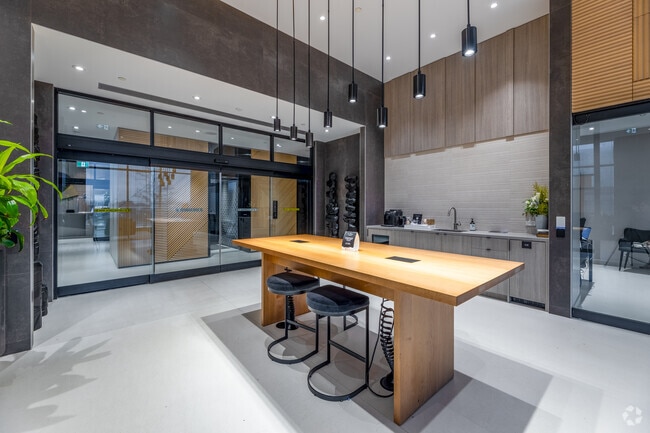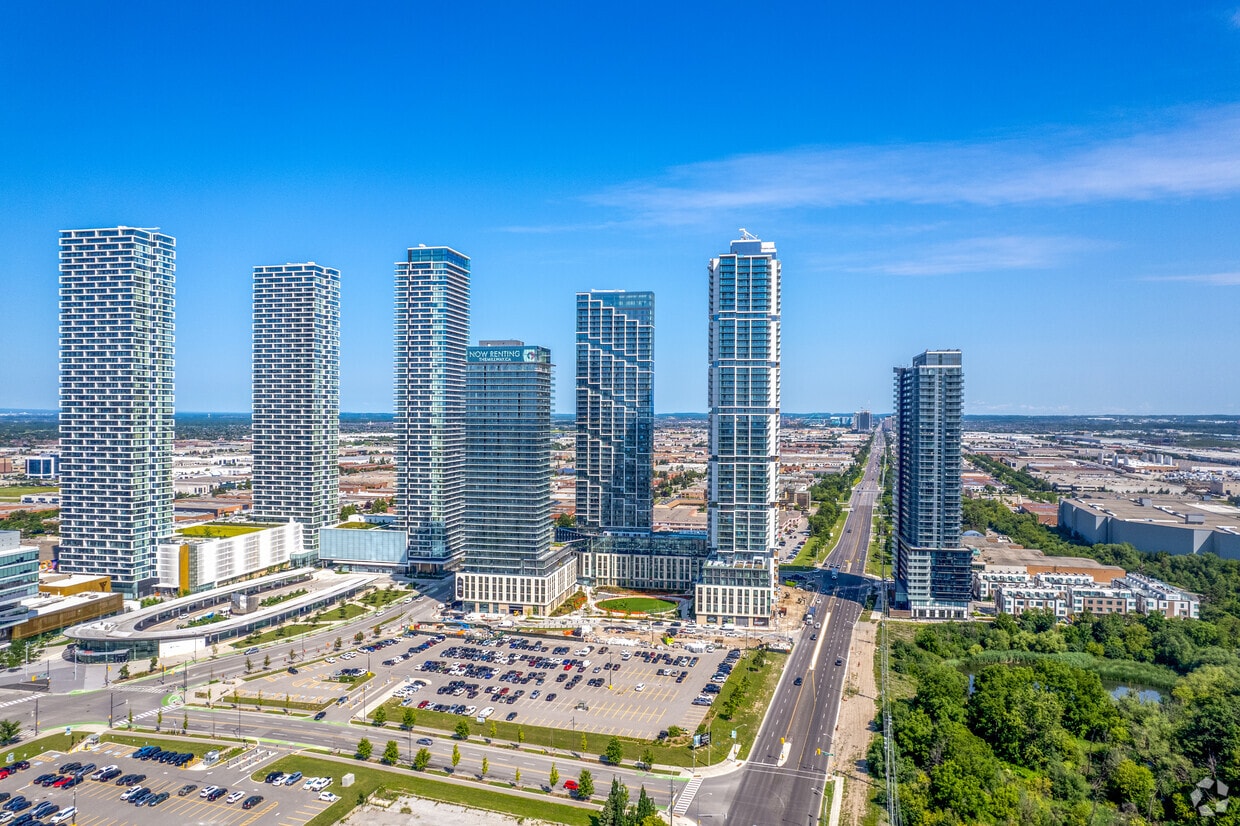The Millway
185 Millway Av,
Vaughan,
ON
L4K 0L2
Leasing Office:
185 Millway Ave, Vaughan, ON L4K 0L2
Property Website

-
Monthly Rent
C$2,300 - C$2,875
-
Bedrooms
1 - 2 bd
-
Bathrooms
1 - 2 ba
-
Square Feet
618 - 822 sq ft

1 Bedroom Apartment for Rent at The Millway The Millway is a purpose-built apartment building located in the Vaughan Metropolitan Centre (VMC). With steps from the TTC Subway and with easy access to Highways 407, 400, 401, and 427, Vaughan Mills, Canada's Wonderland, and much more, this building offers the ultimate blend of contemporary style and unmatched convenience.Additional perks include in-suite laundry and stunning views, plus access to over 50,000 sq. ft. of premium amenities. The building also provides access to convenient services such as dry cleaning, suite cleaning, and dog walking for an additional fee. Amenities include:- 24-hour concierge and security- Indoor track- K2 Ultimate Training- Squash court- Outdoor infinity pool with cabanas- Party/meeting rooms- Sauna- Sky lounge- Courtyard/lounge space- BBQ area
Highlights
- Sauna
- Piscina exterior
- Actividades sociales planificadas
- Ascensor
Pricing & Floor Plans
-
Unit 1 Bedroomprice C$2,300square feet 618availibility Now
-
Unit 2 bedroomprice C$2,875square feet 822availibility Now
-
Unit 1 Bedroomprice C$2,300square feet 618availibility Now
-
Unit 2 bedroomprice C$2,875square feet 822availibility Now
Fees and Policies
The fees below are based on community-supplied data and may exclude additional fees and utilities. Use the Cost Calculator to add these fees to the base price.
Property Fee Disclaimer: Based on community-supplied data and independent market research. Subject to change without notice. May exclude fees for mandatory or optional services and usage-based utilities.
Details
Lease Options
-
12 mo
Property Information
-
Built in 2023
-
458 units/41 stories
Matterport 3D Tours
About The Millway
1 Bedroom Apartment for Rent at The Millway The Millway is a purpose-built apartment building located in the Vaughan Metropolitan Centre (VMC). With steps from the TTC Subway and with easy access to Highways 407, 400, 401, and 427, Vaughan Mills, Canada's Wonderland, and much more, this building offers the ultimate blend of contemporary style and unmatched convenience.Additional perks include in-suite laundry and stunning views, plus access to over 50,000 sq. ft. of premium amenities. The building also provides access to convenient services such as dry cleaning, suite cleaning, and dog walking for an additional fee. Amenities include:- 24-hour concierge and security- Indoor track- K2 Ultimate Training- Squash court- Outdoor infinity pool with cabanas- Party/meeting rooms- Sauna- Sky lounge- Courtyard/lounge space- BBQ area
The Millway is an apartment located in Vaughan, ON and the L4K 0L2 Postal Code. This listing has rentals from C$2300
Unique Features
- Outdoor parking
- Visitor parking
- Rooftop Lounge
- Security
- Bike Storage
- Outdoor Area
Contact
Community Amenities
Piscina exterior
Gimnasio
Ascensor
Conserje
- Conserje
- Actividades sociales planificadas
- Ascensor
- Salón
- Gimnasio
- Sauna
- Piscina exterior
- Almacenamiento de bicicletas
Apartment Features
- Sala de entretenimiento
- Conserje
- Actividades sociales planificadas
- Ascensor
- Salón
- Gimnasio
- Sauna
- Piscina exterior
- Almacenamiento de bicicletas
- Outdoor parking
- Visitor parking
- Rooftop Lounge
- Security
- Bike Storage
- Outdoor Area
- Sala de entretenimiento
| Monday | 10am - 7pm |
|---|---|
| Tuesday | 10am - 7pm |
| Wednesday | 10am - 7pm |
| Thursday | 10am - 7pm |
| Friday | 10am - 7pm |
| Saturday | 10am - 7pm |
| Sunday | 10am - 7pm |
You feel the energy of Vaughan the moment you drive past the mosaic of historic hamlets—Woodbridge, Maple, Concord, Thornhill, Kleinburg—that now buzz with new apartment communities, leafy parks, and big-city comforts. Vaughan sits tucked just north of Toronto in York Region, giving you both that suburban calm and easy access to urban vibes.
Everyday life in Vaughan hums with choice. Want to stretch your legs? Boyd Conservation Area offers riverside trails and green reprieve. Shopping and weekend plans? Canada's Wonderland and Vaughan Mills are local go-tos, and the Visit Vaughan directory is bursting with cafés, boutiques, and events waiting to be explored. It’s well-connected, too: the TTC’s line reaches all the way into Vaughan Metropolitan Centre via the subway extension that opened in late 2017.
If you’re apartment hunting, you’ll find a mix, from modern loft-style units to low-, mid-, and high-rise buildings to townhomes that feel like your own little corner of the world.
Learn more about living in Vaughan| Colleges & Universities | Distance | ||
|---|---|---|---|
| Colleges & Universities | Distance | ||
| Drive: | 9 min | 4.9 km | |
| Drive: | 14 min | 13.4 km | |
| Drive: | 27 min | 24.1 km | |
| Drive: | 30 min | 25.8 km |
Transportation options available in Vaughan include Vaughan Metropolitan Centre Station - Northbound Platform, located 0.5 kilometer from The Millway. The Millway is near Toronto Pearson International, located 26.9 kilometers or 31 minutes away, and Billy Bishop Toronto City, located 27.2 kilometers or 36 minutes away.
| Transit / Subway | Distance | ||
|---|---|---|---|
| Transit / Subway | Distance | ||
|
|
Walk: | 5 min | 0.5 km |
|
|
Drive: | 5 min | 2.3 km |
|
|
Drive: | 7 min | 4.0 km |
|
|
Drive: | 7 min | 4.0 km |
|
|
Drive: | 8 min | 5.0 km |
| Commuter Rail | Distance | ||
|---|---|---|---|
| Commuter Rail | Distance | ||
|
|
Drive: | 12 min | 7.9 km |
|
|
Drive: | 15 min | 9.5 km |
|
|
Drive: | 16 min | 10.1 km |
|
|
Drive: | 15 min | 11.5 km |
|
|
Drive: | 16 min | 14.9 km |
| Airports | Distance | ||
|---|---|---|---|
| Airports | Distance | ||
|
Toronto Pearson International
|
Drive: | 31 min | 26.9 km |
|
Billy Bishop Toronto City
|
Drive: | 36 min | 27.2 km |
Time and distance from The Millway.
| Shopping Centers | Distance | ||
|---|---|---|---|
| Shopping Centers | Distance | ||
| Walk: | 17 min | 1.4 km | |
| Walk: | 18 min | 1.5 km | |
| Drive: | 4 min | 2.1 km |
| Military Bases | Distance | ||
|---|---|---|---|
| Military Bases | Distance | ||
| Drive: | 76 min | 81.9 km |
The Millway Photos
-
The Millway
-
Sky Lounge
-
-
-
Lobby
-
Lobby
-
-
-
Models
-
W07
-
W05
-
W08
-
E607/E707
-
E606/E706
-
W02
The Millway does not offer in-unit laundry or shared facilities. Please contact the property to learn about nearby laundry options.
Utilities are not included in rent. Residents should plan to set up and pay for all services separately.
The Millway has one to two bedrooms with rent ranges from C$2,300/mo. to C$2,875/mo.
Yes, The Millway welcomes pets. Breed restrictions, weight limits, and additional fees may apply. View this property's pet policy.
A good rule of thumb is to spend no more than 30% of your gross income on rent. Based on the lowest available rent of C$2,300 for a one bedroom, you would need to earn about C$83,000 per year to qualify. Want to double-check your budget? Try our Rent Affordability Calculator to see how much rent fits your income and lifestyle.
The Millway is not currently offering any rent specials. Check back soon, as promotions change frequently.
Yes! The Millway offers 6 Matterport 3D Tours. Explore different floor plans and see unit level details, all without leaving home.
What Are Walk Score®, Transit Score®, and Bike Score® Ratings?
Walk Score® measures the walkability of any address. Transit Score® measures access to public transit. Bike Score® measures the bikeability of any address.
What is a Sound Score Rating?
A Sound Score Rating aggregates noise caused by vehicle traffic, airplane traffic and local sources





