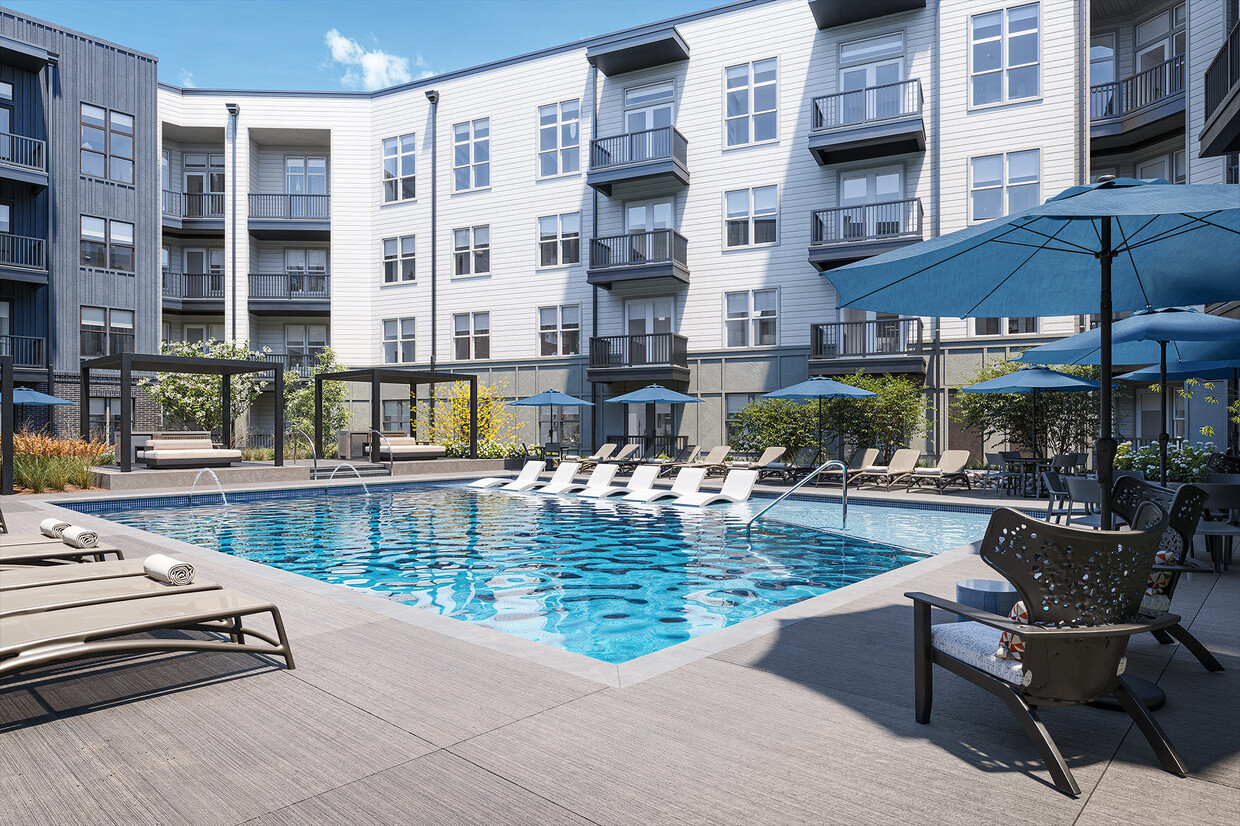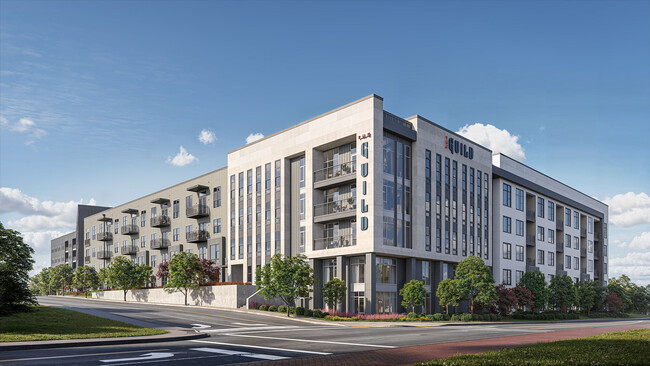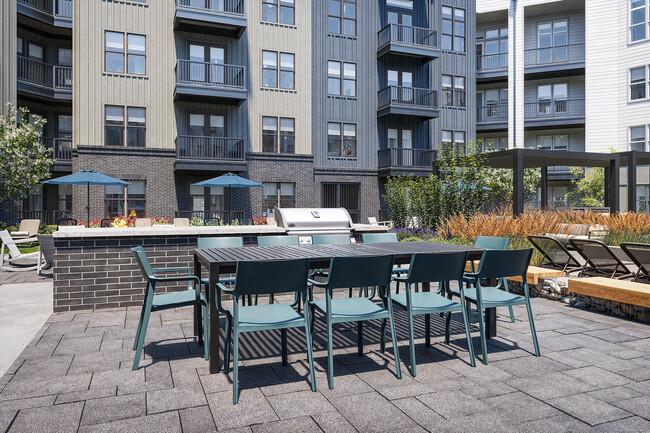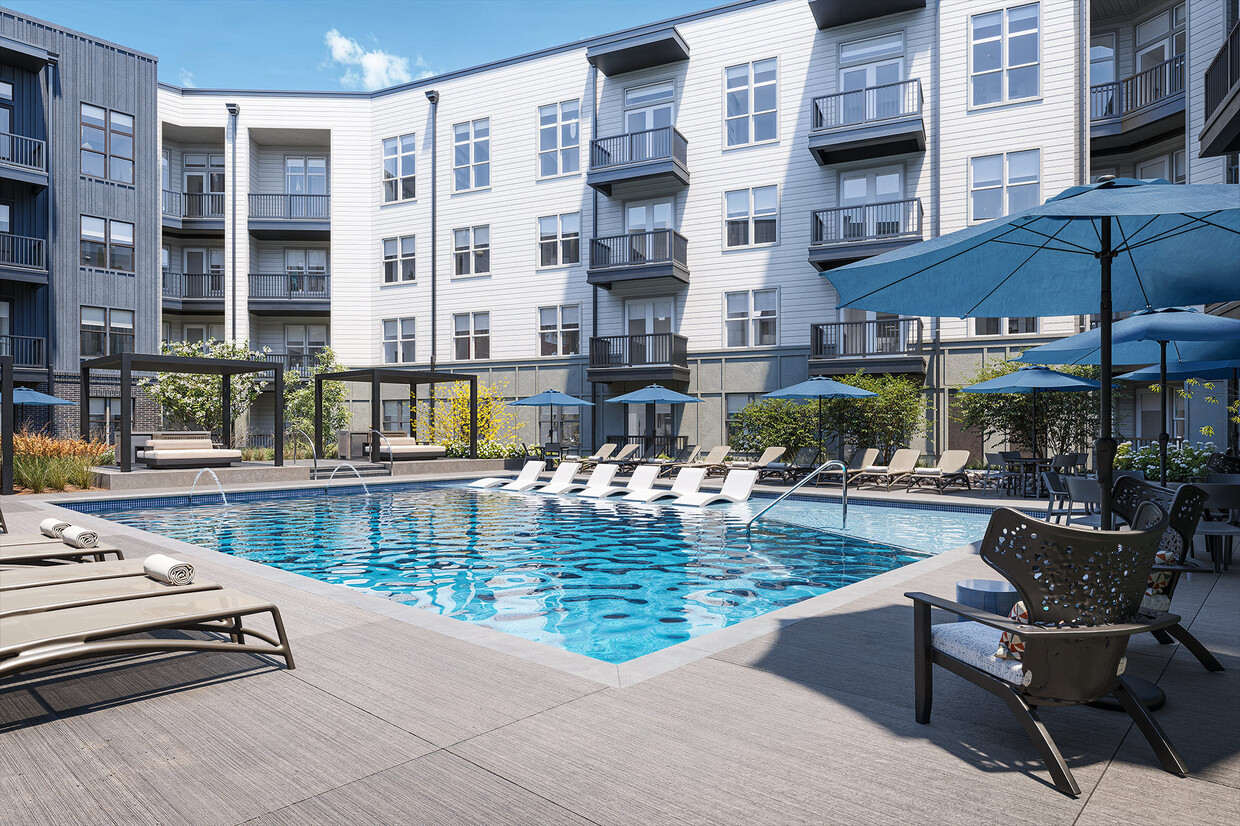-
Alquiler mensual
$1,750 - $3,800
Más tarifas
-
Habitaciones
1 - 3 habitaciones
-
Baños
1 - 3 baños
-
Pies cuadrados
679 - 1,894 pies²
Puntos destacados
- Nueva construcción
- Cabaña
- Piscina exterior
- Vestidores
- Actividades sociales planificadas
- Spa
- Control de accesos
- Parque para perros
- Comunidad cerrada
Precios y modelos
-
Unidad 141price $1,750square feet 679availibility Ahora
-
Unidad 412price $1,790square feet 679availibility Ahora
-
Unidad 411price $1,790square feet 679availibility Ahora
-
Unidad 105price $1,825square feet 722availibility Ahora
-
Unidad 107price $1,825square feet 722availibility Ahora
-
Unidad 146price $1,825square feet 722availibility Ahora
-
Unidad 230price $1,850square feet 727availibility Ahora
-
Unidad 330price $1,880square feet 727availibility Ahora
-
Unidad 430price $1,890square feet 727availibility Ahora
-
Unidad 320price $1,880square feet 766availibility Ahora
-
Unidad 420price $1,890square feet 766availibility Ahora
-
Unidad 520price $1,900square feet 766availibility Ahora
-
Unidad 137price $2,000square feet 814availibility Ahora
-
Unidad 138price $2,000square feet 814availibility Ahora
-
Unidad 139price $2,000square feet 814availibility Ahora
-
Unidad 116price $1,950square feet 901availibility 12-mar
-
Unidad 257price $2,300square feet 1,000availibility Ahora
-
Unidad 253price $2,300square feet 1,000availibility Ahora
-
Unidad 351price $2,330square feet 1,000availibility Ahora
-
Unidad 140price $2,325square feet 1,050availibility Ahora
-
Unidad 240price $2,325square feet 1,050availibility Ahora
-
Unidad 248price $2,350square feet 1,007availibility Ahora
-
Unidad 348price $2,380square feet 1,007availibility Ahora
-
Unidad 152price $2,365square feet 1,050availibility Ahora
-
Unidad 143price $2,365square feet 1,050availibility Ahora
-
Unidad 166price $2,365square feet 1,050availibility Ahora
-
Unidad 129price $2,375square feet 1,061availibility Ahora
-
Unidad 229price $2,375square feet 1,061availibility Ahora
-
Unidad 329price $2,405square feet 1,061availibility Ahora
-
Unidad 135price $2,400square feet 1,091availibility Ahora
-
Unidad 435price $2,440square feet 1,091availibility Ahora
-
Unidad 535price $2,450square feet 1,091availibility Ahora
-
Unidad 215price $2,450square feet 1,170availibility Ahora
-
Unidad 402price $2,490square feet 1,170availibility Ahora
-
Unidad 113price $2,450square feet 1,190availibility Ahora
-
Unidad 217price $2,450square feet 1,190availibility Ahora
-
Unidad 213price $2,450square feet 1,190availibility Ahora
-
Unidad 53price $3,800square feet 1,894availibility Ahora
-
Unidad 55price $3,800square feet 1,894availibility Ahora
-
Unidad 163price $3,800square feet 1,894availibility Ahora
-
Unidad 141price $1,750square feet 679availibility Ahora
-
Unidad 412price $1,790square feet 679availibility Ahora
-
Unidad 411price $1,790square feet 679availibility Ahora
-
Unidad 105price $1,825square feet 722availibility Ahora
-
Unidad 107price $1,825square feet 722availibility Ahora
-
Unidad 146price $1,825square feet 722availibility Ahora
-
Unidad 230price $1,850square feet 727availibility Ahora
-
Unidad 330price $1,880square feet 727availibility Ahora
-
Unidad 430price $1,890square feet 727availibility Ahora
-
Unidad 320price $1,880square feet 766availibility Ahora
-
Unidad 420price $1,890square feet 766availibility Ahora
-
Unidad 520price $1,900square feet 766availibility Ahora
-
Unidad 137price $2,000square feet 814availibility Ahora
-
Unidad 138price $2,000square feet 814availibility Ahora
-
Unidad 139price $2,000square feet 814availibility Ahora
-
Unidad 116price $1,950square feet 901availibility 12-mar
-
Unidad 257price $2,300square feet 1,000availibility Ahora
-
Unidad 253price $2,300square feet 1,000availibility Ahora
-
Unidad 351price $2,330square feet 1,000availibility Ahora
-
Unidad 140price $2,325square feet 1,050availibility Ahora
-
Unidad 240price $2,325square feet 1,050availibility Ahora
-
Unidad 248price $2,350square feet 1,007availibility Ahora
-
Unidad 348price $2,380square feet 1,007availibility Ahora
-
Unidad 152price $2,365square feet 1,050availibility Ahora
-
Unidad 143price $2,365square feet 1,050availibility Ahora
-
Unidad 166price $2,365square feet 1,050availibility Ahora
-
Unidad 129price $2,375square feet 1,061availibility Ahora
-
Unidad 229price $2,375square feet 1,061availibility Ahora
-
Unidad 329price $2,405square feet 1,061availibility Ahora
-
Unidad 135price $2,400square feet 1,091availibility Ahora
-
Unidad 435price $2,440square feet 1,091availibility Ahora
-
Unidad 535price $2,450square feet 1,091availibility Ahora
-
Unidad 215price $2,450square feet 1,170availibility Ahora
-
Unidad 402price $2,490square feet 1,170availibility Ahora
-
Unidad 113price $2,450square feet 1,190availibility Ahora
-
Unidad 217price $2,450square feet 1,190availibility Ahora
-
Unidad 213price $2,450square feet 1,190availibility Ahora
-
Unidad 53price $3,800square feet 1,894availibility Ahora
-
Unidad 55price $3,800square feet 1,894availibility Ahora
-
Unidad 163price $3,800square feet 1,894availibility Ahora
Tarifas y políticas
Las tarifas que se indican a continuación son proporcionadas por la comunidad y pueden excluir los servicios públicos o complementos. Todos los pagos se realizan directamente a la propiedad y no son reembolsables a menos que se especifique lo contrario.
-
Perros
-
One-Time Pet FeeMax of 2. Cobrado por mascota.$300 - $400
-
Monthly Pet FeeMax of 2. Cobrado por mascota.$60
ComentariosPlease call our Management Office for complete Pet Policy information. We welcome one or two pets per apartment. A $300 Non-Refundable Pet Fee Applies for the 1st Pet, and a $100 Non-Refundable Pet Fee for the 2nd Pet. Pet Rent is $30 per month pe...Leer más Leer menos -
-
Gatos
-
One-Time Pet FeeMax of 2. Cobrado por mascota.$300 - $400
-
Monthly Pet FeeMax of 2. Cobrado por mascota.$60
ComentariosPlease call our Management Office for complete Pet Policy information. We welcome one or two pets per apartment. A $300 Non-Refundable Pet Fee Applies for the 1st Pet, and a $100 Non-Refundable Pet Fee for the 2nd Pet. Pet Rent is $30 per month pe... -
Renuncia de responsabilidad de los cargos de la propiedad: Based on community-supplied data and independent market research. Subject to change without notice. May exclude fees for mandatory or optional services and usage-based utilities.
Detalles
Opciones del contrato
-
Contratos de arrendamiento de 12 - 13 meses
Información de la propiedad
-
Incorporado 2025
-
300 unidades/5 plantas
Selecciona una unidad para ver el precio y la disponibilidad
Acerca de The Guild
Un legado reinventado. Un futuro redefinido. Bienvenido a The Guild, una residencia construida sobre el pasado y el futuro de Richmond. Ubicado en los terrenos históricos de la estación ferroviaria de Bolton, The Guild combina la herencia industrial con la vida moderna. En The Guild, hemos construido más que un simple lugar para vivir: hemos diseñado un estilo de vida inspirado en el pasado industrioso y el vibrante futuro de Richmond. Ya sea que trabaje desde The Exchange, se relaje en la piscina de The Foundry o contemple el horizonte desde el Sky Lounge, cada espacio está diseñado para brindar comodidad y conexión.
The Guild se encuentra en Richmond City County en el código postal 23220. Esta área está atendida por la zona de asistencia del Richmond City Public Schools.
Características únicas
- Balcón de Julieta
- Eliminación de basura
- Encimera de cuarzo elegante
- Salón para residentes de 2 pisos
- Cabañas privadas junto a la piscina*
- 1 milla hasta Scott's Addition
- Gabinetes personalizados
- Salón Sky
- Se admiten mascotas
- Balneario Peacock
- Cocinas gourmet con electrodomésticos de acero inoxidable
- Compatible con Xfinity Wifi
- Espacio de coworking
- Esquina interior
- Parque para perros
- Vista a la piscina
- Entrada sin llave
- Mantenimiento de emergencia 24/7
- Planos de planta abiertos y llenos de luz
- Salpicadero de azulejos
- Estación de parrilla
- Eventos sociales planificados
- Lavadora/secadora apilable de tamaño completo
- Persianas personalizadas de 2"
- Pisos de tablones modernos
- Servicio de valet de basura
- Entrada privada
- Estacionamiento en garaje cerrado
- Fregaderos de diseño
- Pozo de fuego
- Refrigerador de puerta francesa
Comodidades de la comunidad
Piscina exterior
Gimnasio
Control de accesos
Comunidad cerrada
- Servicio paquetería
- Control de accesos
- Property manager in situ
- Acceso 24 horas
- Actividades sociales planificadas
- Salón
- Almacén/trastero
- Gimnasio
- Spa
- Piscina exterior
- Almacenamiento de bicicletas
- Comunidad cerrada
- Cabaña
- Parque para perros
Características del apartamento
Aire acondicionado
Lavavajillas
Vestidores
Microondas
- Aire acondicionado
- Ventiladores de techo
- Accesible en sillas de ruedas (habitaciones)
- Lavavajillas
- Microondas
- Vestidores
- Balcón
- Patio
Compara los promedios de renta base del vecindario y la ciudad por número de dormitorios.
| Midtown Richmond | Richmond, VA | |
|---|---|---|
| Estudio | $1,409 | $1,245 |
| 1 Habitación | $1,690 | $1,407 |
| 2 Habitaciones | $2,245 | $1,585 |
| 3 Habitaciones | $2,381 | $2,012 |
- Servicio paquetería
- Control de accesos
- Property manager in situ
- Acceso 24 horas
- Actividades sociales planificadas
- Salón
- Almacén/trastero
- Comunidad cerrada
- Cabaña
- Parque para perros
- Gimnasio
- Spa
- Piscina exterior
- Almacenamiento de bicicletas
- Balcón de Julieta
- Eliminación de basura
- Encimera de cuarzo elegante
- Salón para residentes de 2 pisos
- Cabañas privadas junto a la piscina*
- 1 milla hasta Scott's Addition
- Gabinetes personalizados
- Salón Sky
- Se admiten mascotas
- Balneario Peacock
- Cocinas gourmet con electrodomésticos de acero inoxidable
- Compatible con Xfinity Wifi
- Espacio de coworking
- Esquina interior
- Parque para perros
- Vista a la piscina
- Entrada sin llave
- Mantenimiento de emergencia 24/7
- Planos de planta abiertos y llenos de luz
- Salpicadero de azulejos
- Estación de parrilla
- Eventos sociales planificados
- Lavadora/secadora apilable de tamaño completo
- Persianas personalizadas de 2"
- Pisos de tablones modernos
- Servicio de valet de basura
- Entrada privada
- Estacionamiento en garaje cerrado
- Fregaderos de diseño
- Pozo de fuego
- Refrigerador de puerta francesa
- Aire acondicionado
- Ventiladores de techo
- Accesible en sillas de ruedas (habitaciones)
- Lavavajillas
- Microondas
- Vestidores
- Balcón
- Patio
| Lunes | 9am - 6pm |
|---|---|
| Martes | 9am - 6pm |
| Miércoles | 9am - 6pm |
| Jueves | 9am - 6pm |
| Viernes | 9am - 6pm |
| Sábado | 10am - 5pm |
| Domingo | Mediante cita |
| Institutos y Universidades | Distancia de | ||
|---|---|---|---|
| Institutos y Universidades | Dist. | ||
| A pie: | 12 minutos | 0.7 mi | |
| En coche: | 4 minutos | 1.3 mi | |
| En coche: | 5 minutos | 1.9 mi | |
| En coche: | 16 minutos | 6.3 mi |
 La Calificación de GreatSchools ayuda a los padres a comparar las escuelas dentro de un Estado basado en una variedad de indicadores de calidad y proporciona una imagen útil de la eficacia con la que cada escuela sirve a todos sus estudiantes. Las calificaciones están en una escala de 1 (por debajo del promedio) a 10 (encima del promedio) y puede incluir los puntajes de prueba, preparación universitaria, progreso académico, cursos avanzados, equidad, disciplina y datos de asistencia. Nosotros también recomendamos a los padres visitar las escuelas, considerar otra información sobre el desempeño y los programas escolares, y tener en cuenta las necesidades de la familia como parte del proceso de selección de la escuela.
La Calificación de GreatSchools ayuda a los padres a comparar las escuelas dentro de un Estado basado en una variedad de indicadores de calidad y proporciona una imagen útil de la eficacia con la que cada escuela sirve a todos sus estudiantes. Las calificaciones están en una escala de 1 (por debajo del promedio) a 10 (encima del promedio) y puede incluir los puntajes de prueba, preparación universitaria, progreso académico, cursos avanzados, equidad, disciplina y datos de asistencia. Nosotros también recomendamos a los padres visitar las escuelas, considerar otra información sobre el desempeño y los programas escolares, y tener en cuenta las necesidades de la familia como parte del proceso de selección de la escuela.
Ver la metodología de calificación de GreatSchools
Datos proporcionados por GreatSchools.org © 2026. Todos los derechos reservados.
The Guild Fotos
-
The Guild
-
The Guild RVA
-
Edificio exterior
-
-
-
-
-
-
Planos de modelos
-
1 Habitación
-
1 Habitación
-
1 Habitación
-
1 Habitación
-
1 Habitación
-
1 Habitación
Apartamentos cercanos
A 50 millas de The Guild
-
The Westbrook Townhomes at Brewers Row
2402 Ownby Ln
Richmond, VA 23220
$2,995 - $3,245 Más tarifas
3 Hab 0.4 mi
-
The Westbrook Apartments at Brewers Row
1601 Overbrook Rd
Richmond, VA 23220
$1,604 - $4,296 Más tarifas
1-2 Hab 0.5 mi
-
The Scout Scotts Addition
947 Myers St
Richmond, VA 23230
$1,641 - $3,322 Más tarifas
1-3 Hab 0.7 mi
-
The Ella Scotts Addition
3810 W Broad St
Richmond, VA 23230
$1,641 - $3,331 Precio mensual total
1-2 Hab 1.5 mi
-
The Alder on Dabney
2001 Dabney Rd
Richmond, VA 23230
$1,650 - $2,875 Más tarifas
1-3 Hab 1.9 mi
-
THE WARWICK AT FOUNDRY CREEK
4838 Walmsley Blvd
Richmond, VA 23224
$1,208 - $1,672 Más tarifas
1-3 Hab Contrato de 12 meses 6.2 mi
The Guild no ofrece lavandería en la unidad ni en instalaciones compartidas. Contacta con la propiedad para conocer las opciones de lavandería cercanas.
Los servicios públicos no están incluidos en el alquiler. Los residentes deben planear el establecimiento y pago de todos los servicios por separado.
Comunícate con esta propiedad para conocer detalles sobre el aparcamiento.
The Guild tiene uno a tres-dormitorios con alquileres que van desde $1,750/mes hasta $3,800/mes.
Sí, The Guild acepta mascotas. Pueden aplicarse restricciones de razas, límites de peso y tarifas adicionales. Consulta la política de mascotas de esta propiedad.
Una buena regla general es no dedicar más del 30% de sus ingresos brutos al alquiler. Basado en el alquiler más bajo disponible de esta propiedad de $1,750 para un uno-dormitorio, necesitarías ganar aproximadamente $70,000 al año para calificar. ¿Quieres revisar tu presupuesto? Calcula cuánto alquiler puedes pagar con nuestra calculadora de asequibilidad de alquiler.
The Guild está ofreciendo 2 meses gratis para solicitantes elegibles, con tarifas de alquiler a partir de $1,750.
Aunque The Guild no ofrece recorridos 3D de Matterport, los inquilinos pueden solicitar un recorrido directamente a través de nuestra plataforma en línea.
¿Qué son las clasificaciones Walk Score®, Transit Score® y Bike Score®?
Walk Score® mide la viabilidad peatonal de cualquier dirección. Transit Score® mide el acceso a transporte público. Bike Score® mide la infraestructura de rutas para bicicletas de cualquier dirección.
¿Qué es una clasificación de puntaje de ruido?
La clasificación de puntaje de ruido es el conjunto del ruido provocado por el transito de vehículos o de aviones y de fuentes locales.









