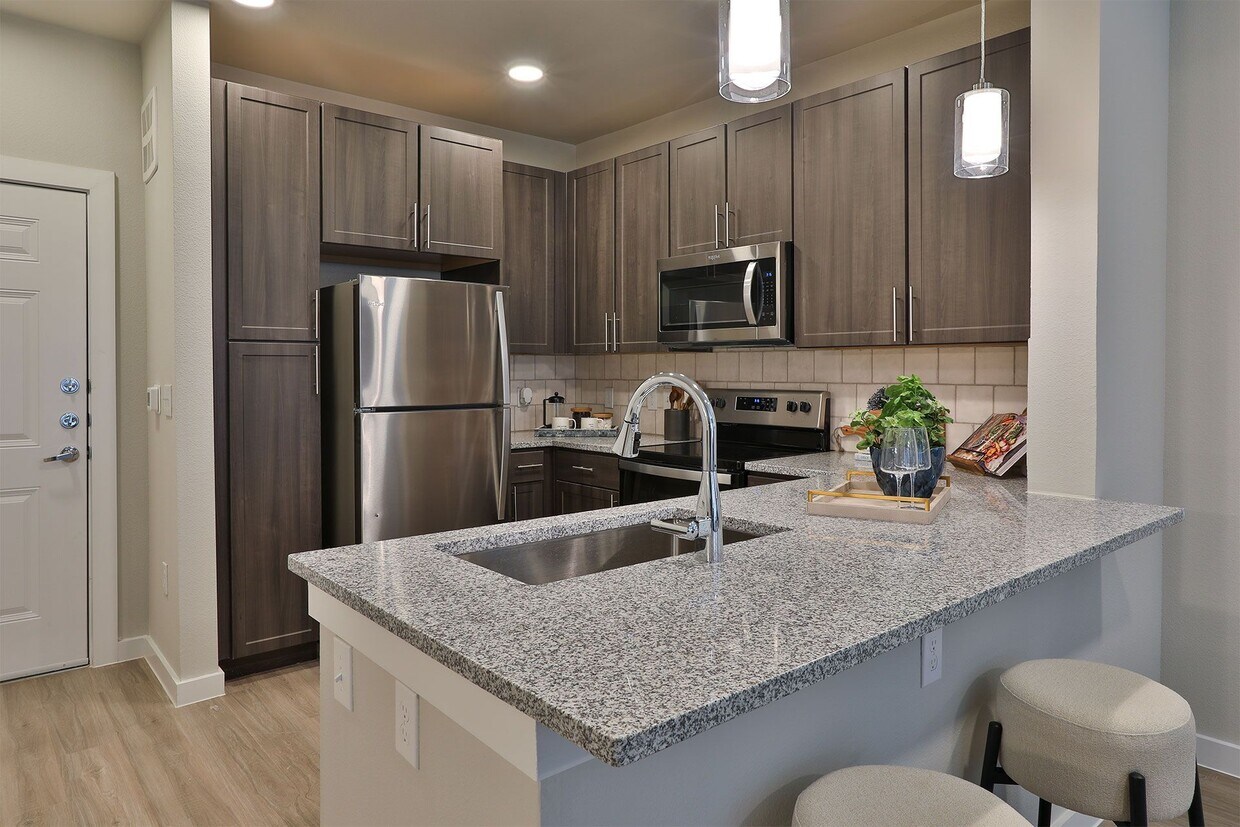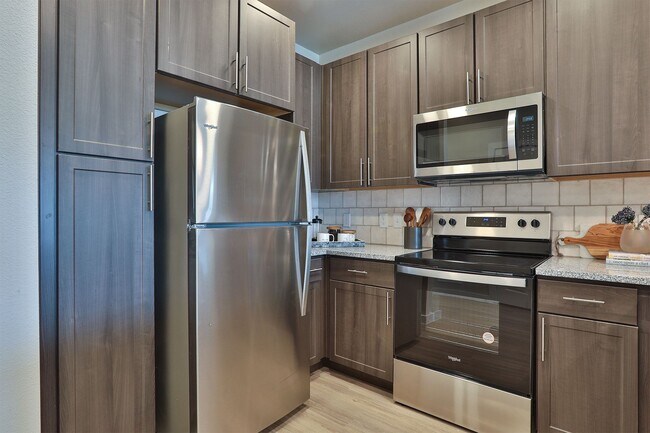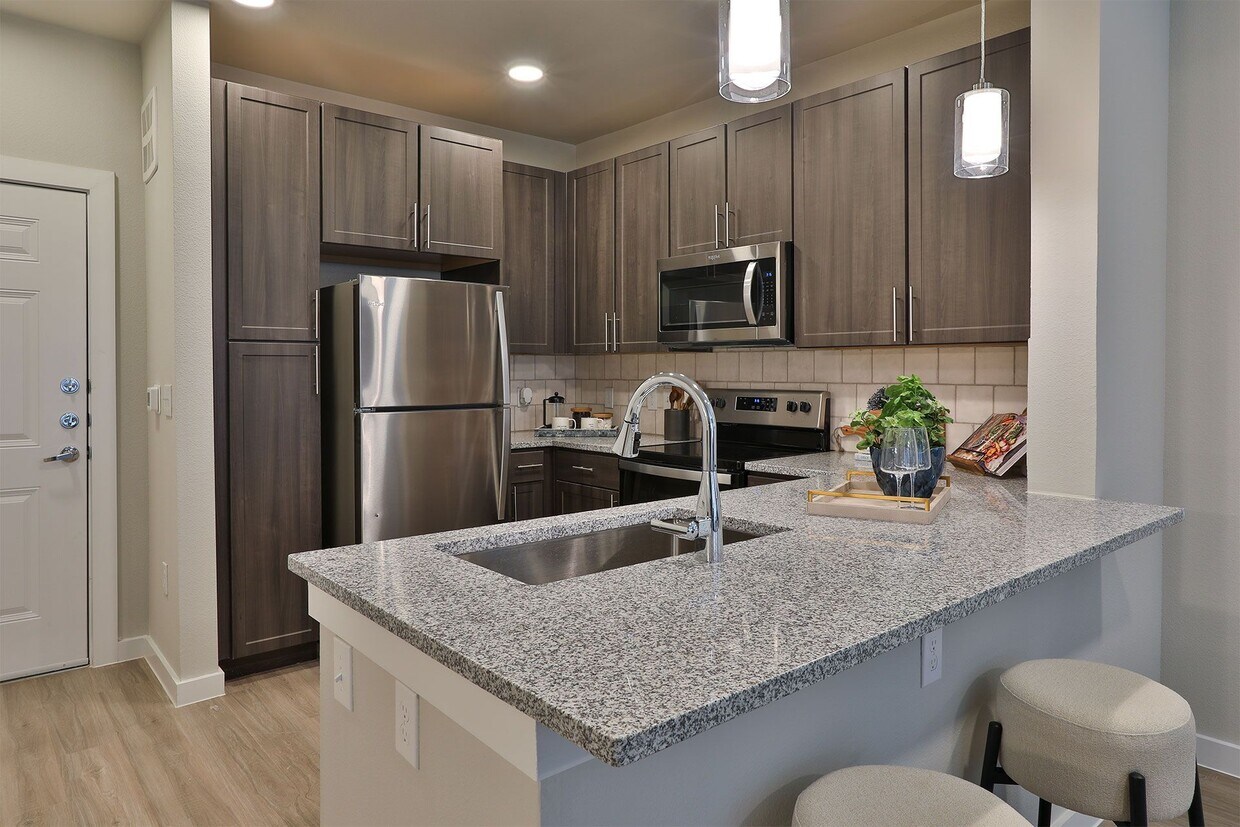-
Alquiler mensual
$1,013 - $2,205
-
Habitaciones
Estudio - 3 habitaciones
-
Baños
1 - 2 baños
-
Pies cuadrados
462 - 1,413 pies²
Puntos destacados
- Pista de pickleball
- Sala de estar
- Cabaña
- Estación de lavado de mascotas
- Patio
- Techos altos
- Piscina exterior
- Vestidores
- Actividades sociales planificadas
Precios y modelos
-
Unidad 1332price $1,013square feet 462availibility Ahora
-
Unidad 1344price $1,013square feet 462availibility Ahora
-
Unidad 1112price $1,017square feet 462availibility Ahora
-
Unidad 1270price $1,101square feet 754availibility Ahora
-
Unidad 1333price $1,395square feet 754availibility Ahora
-
Unidad 1360price $1,380square feet 754availibility 20-feb
-
Unidad 1442price $1,395square feet 784availibility Ahora
-
Unidad 1464price $1,425square feet 784availibility Ahora
-
Unidad 1415price $1,425square feet 784availibility Ahora
-
Unidad 1308price $1,335square feet 729availibility 8-abr
-
Unidad 1146price $1,635square feet 1,026availibility Ahora
-
Unidad 1369price $1,645square feet 1,026availibility Ahora
-
Unidad 1171price $1,660square feet 1,026availibility Ahora
-
Unidad 1236price $1,388square feet 1,058availibility Ahora
-
Unidad 1258price $1,388square feet 1,058availibility Ahora
-
Unidad 1243price $1,680square feet 1,058availibility 9-mar
-
Unidad 1209price $1,396square feet 1,077availibility Ahora
-
Unidad 1321price $1,404square feet 1,077availibility Ahora
-
Unidad 1310price $1,813square feet 1,413availibility Ahora
-
Unidad 1110price $2,125square feet 1,413availibility 7-feb
-
Unidad 1339price $2,205square feet 1,413availibility 8-mar
-
Unidad 1332price $1,013square feet 462availibility Ahora
-
Unidad 1344price $1,013square feet 462availibility Ahora
-
Unidad 1112price $1,017square feet 462availibility Ahora
-
Unidad 1270price $1,101square feet 754availibility Ahora
-
Unidad 1333price $1,395square feet 754availibility Ahora
-
Unidad 1360price $1,380square feet 754availibility 20-feb
-
Unidad 1442price $1,395square feet 784availibility Ahora
-
Unidad 1464price $1,425square feet 784availibility Ahora
-
Unidad 1415price $1,425square feet 784availibility Ahora
-
Unidad 1308price $1,335square feet 729availibility 8-abr
-
Unidad 1146price $1,635square feet 1,026availibility Ahora
-
Unidad 1369price $1,645square feet 1,026availibility Ahora
-
Unidad 1171price $1,660square feet 1,026availibility Ahora
-
Unidad 1236price $1,388square feet 1,058availibility Ahora
-
Unidad 1258price $1,388square feet 1,058availibility Ahora
-
Unidad 1243price $1,680square feet 1,058availibility 9-mar
-
Unidad 1209price $1,396square feet 1,077availibility Ahora
-
Unidad 1321price $1,404square feet 1,077availibility Ahora
-
Unidad 1310price $1,813square feet 1,413availibility Ahora
-
Unidad 1110price $2,125square feet 1,413availibility 7-feb
-
Unidad 1339price $2,205square feet 1,413availibility 8-mar
Tarifas y políticas
Las siguientes cuotas se basan en información proporcionada por la comunidad y es posible que no incluyan cuotas adicionales o servicios básicos.
-
Perros
-
Dog DepositCobrado por mascota.$250
-
Dog FeeCobrado por mascota.$250
-
Dog RentCobrado por mascota.$20 / mes
75 lbs. Límite de pesoRestricciones:Breed Restrictions Apply, Call for Details.Leer más Leer menosComentarios| Restrictions: Breed Restrictions Apply, Call for Details. -
-
Gatos
-
Cat DepositCobrado por mascota.$250
-
Cat FeeCobrado por mascota.$250
-
Cat RentCobrado por mascota.$20 / mes
Restricciones:NoneComentarios| Restrictions: None -
-
Otros
Renuncia de responsabilidad de los cargos de la propiedad: Based on community-supplied data and independent market research. Subject to change without notice. May exclude fees for mandatory or optional services and usage-based utilities.
Detalles
Opciones del contrato
-
Contratos de arrendamiento de 6 - 18 meses
Información de la propiedad
-
Incorporado 2024
-
240 unidades/3 plantas
Recorridos 3D de Matterport
Selecciona una unidad para ver el precio y la disponibilidad
Acerca de The Devereaux
¡Descubre tu futuro hogar en The Devereaux! Ya abierta en la encantadora ciudad de New Braunfels, Texas, nuestra comunidad cuidadosamente diseñada ofrece una amplia gama de opciones de vivienda, desde estudios hasta espaciosos apartamentos de 1, 2 y 3 habitaciones. Enclavada en la serenidad del paisaje texano, The Devereaux presenta una vibrante comunidad que te invita a vivir como en un resort todos los días. Los residentes tienen acceso a nuestra piscina estilo resort, cancha de pickleball, spa para perros y 7 parques al aire libre designados en toda la comunidad. En el interior, encontrarás encimeras de granito, pisos de tablones de vinilo estilo madera y lavandería a domicilio. Algunas unidades ofrecen detalles especiales como estanterías empotradas, amplias islas de cocina y patios cercados, brindándote el ambiente perfecto para disfrutar de los atardeceres texanos. Experimenta la tranquilidad inspirada en el río que define nuestro entorno, programa tu visita personal hoy mismo y asegúrate tu lugar entre los primeros en llamar hogar a The Devereaux.
The Devereaux se encuentra en Comal County en el código postal 78132. Esta área está atendida por la zona de asistencia del New Braunfels Independent.
Características únicas
- Aire acondicionado y calefacción centralizados
- Áreas de almacenaje disponibles en el lugar
- Cancha de pickleball
- Cocina con isla*
- Espacio de la oficina/de la sala de estar*
- Estaciones de carga para automóviles eléctricos
- Fácil acceso a la I-35 y al transporte público
- Grifo de cocina de cuello de cisne con rociador a presión
- Parque para perros en el lugar
- Termostato digital programable
- Tomacorrientes con USB
- Administración en el lugar
- Amplias ventanas de bajo consumo
- Área de lavandería designada con almacenamiento adicional*
- Bañera profunda
- Café y bebidas de Starbucks
- Cercado al jardín para residentes de la planta baja*
- Cocina con fregadero bajo encimera
- Parques y senderos para caminar
- Patio con jardín y gazebos
- Piscina al aire libre estilo centro vacacional con cabañas
- Sala de juegos y multimedia con billar
- Altura del techo de 9-Foot
- Electrodomésticos de bajo consumo
- Encimeras de granito moteado blanco
- Escritorio empotrado*
- Hoguera a gas
- Iluminación LED Energy Star por toda la prenda
- Lavadora y secadora estándares en el apartamento
- Ventilador(es) de techo
- Almacenaje al aire libre*
- Barra curva para la cortina de la ducha
- Complejo con acceso controlado
- Iluminación colgante personalizada
- Iluminación debajo de los gabinetes
- Mochila de azulejo marroquí
- Wi-Fi de alta velocidad disponible en áreas comunes
- Almacenamiento de armario de ropa de cama*
- Baldosa de porcelana inspirada en la piedra en el baño
- Carpete de lujo en los dormitorios
- Centro de cuidado de automóviles con lavado de automóviles y bomba de neumáticos
- Centro de negocios con acceso a impresoras
- Comedor al aire libre
- Entrada con armario de abrigos*
- Planos de los pisos de 1, 2 y 3-Bedroom de la habitación tipo estudio
- Portal en línea para residentes
- Práctico acceso al ascensor en todo el hotel
- Programa de empleador preferido
- Sala de correo con recepción de paquetes
- Se admiten mascotas
- Cocina cubierta al aire libre con parrillas
- Ducha independiente con puerta de vidrio*
- Estacionamiento Surface Lot para huéspedes
- Estanterías empotradas y personalizadas*
- Herrajes y accesorios de acero inoxidable
- Plazos de arrendamiento flexibles disponibles
- Sala de conferencias y espacios de trabajo conjunto adicionales
- Servicio de mantenimiento de emergencia las 24 horas
- Amplio espacio de almacenamiento para armarios de cocina
- Aparcamiento de garajes y aparcamientos
- área de juegos para niños en las instalaciones
- Casa club para residentes con servicios de conserjería
- Descuentos locales para residentes
- Gimnasio con máquinas y pesas
- Programa de reciclaje
- Vestidores espaciosos*
- Acceso a Internet de alta velocidad y listo para televisión por cable
- Área de descanso junto a la piscina
- Balcón o patio*
- Cocina de demostración inspirada en chefs
- Complejo libre de humo
- Despensa de almacenamiento
- Estudio de yoga con clases comunitarias
- Eventos sociales planificados para residentes
- Programa de recompensas militares Stars & Stripes
- Refrigerador con puertas francesas*
- Suelo de vinilo de lujo estilo madera clara
Comodidades de la comunidad
Piscina exterior
Gimnasio
Ascensor
Conserje
Parque infantil
Sede del club
Control de accesos
Reciclaje
Servicios de la propiedad
- Servicio paquetería
- Control de accesos
- Mantenimiento in situ
- Property manager in situ
- Conserje
- Reciclaje
- Servicios en línea
- Actividades sociales planificadas
- Estación de lavado de mascotas
- Carga de vehículos eléctricos
- Área de autolavado
Complejo compartido
- Ascensor
- Centro de negocios
- Sede del club
- Salón
- Sala multiusos
- Salas de conferencias
Actividad física y recreación
- Gimnasio
- Spa
- Piscina exterior
- Parque infantil
- Almacenamiento de bicicletas
- Senderos para caminar/montar en bicicleta
- Sala de juegos
- Pista de pickleball
Características en exteriores
- Cabaña
- Patio
- Parrilla
- Parque para perros
Características del apartamento
Lavadora/Secadora
Aire acondicionado
Lavavajillas
Acceso a Internet de alta velocidad
Vestidores
Cocina con isla
Encimeras de granito
Patio
Características interiores
- Acceso a Internet de alta velocidad
- Wifi
- Lavadora/Secadora
- Aire acondicionado
- Calefacción
- Ventiladores de techo
- Libre de humo
- Preinstalación de cables
- Almacén/trastero
- Bañera/Ducha
Características y electrodomésticos de la cocina
- Lavavajillas
- Zona de eliminación de desechos
- Encimeras de granito
- Electrodomésticos de acero inoxidable
- Despensa
- Cocina con isla
- Cocina
- Microondas
- Horno
- Fogón
- Nevera
- Congelador
Detalles del modelo
- Alfombra
- Suelos de baldosas
- Suelos de vinilo
- Techos altos
- Oficina
- Sala de estar
- Moldura para techo
- Vestidores
- Armario de ropa blanca
- Balcón
- Patio
- Patio
- Servicio paquetería
- Control de accesos
- Mantenimiento in situ
- Property manager in situ
- Conserje
- Reciclaje
- Servicios en línea
- Actividades sociales planificadas
- Estación de lavado de mascotas
- Carga de vehículos eléctricos
- Área de autolavado
- Ascensor
- Centro de negocios
- Sede del club
- Salón
- Sala multiusos
- Salas de conferencias
- Cabaña
- Patio
- Parrilla
- Parque para perros
- Gimnasio
- Spa
- Piscina exterior
- Parque infantil
- Almacenamiento de bicicletas
- Senderos para caminar/montar en bicicleta
- Sala de juegos
- Pista de pickleball
- Aire acondicionado y calefacción centralizados
- Áreas de almacenaje disponibles en el lugar
- Cancha de pickleball
- Cocina con isla*
- Espacio de la oficina/de la sala de estar*
- Estaciones de carga para automóviles eléctricos
- Fácil acceso a la I-35 y al transporte público
- Grifo de cocina de cuello de cisne con rociador a presión
- Parque para perros en el lugar
- Termostato digital programable
- Tomacorrientes con USB
- Administración en el lugar
- Amplias ventanas de bajo consumo
- Área de lavandería designada con almacenamiento adicional*
- Bañera profunda
- Café y bebidas de Starbucks
- Cercado al jardín para residentes de la planta baja*
- Cocina con fregadero bajo encimera
- Parques y senderos para caminar
- Patio con jardín y gazebos
- Piscina al aire libre estilo centro vacacional con cabañas
- Sala de juegos y multimedia con billar
- Altura del techo de 9-Foot
- Electrodomésticos de bajo consumo
- Encimeras de granito moteado blanco
- Escritorio empotrado*
- Hoguera a gas
- Iluminación LED Energy Star por toda la prenda
- Lavadora y secadora estándares en el apartamento
- Ventilador(es) de techo
- Almacenaje al aire libre*
- Barra curva para la cortina de la ducha
- Complejo con acceso controlado
- Iluminación colgante personalizada
- Iluminación debajo de los gabinetes
- Mochila de azulejo marroquí
- Wi-Fi de alta velocidad disponible en áreas comunes
- Almacenamiento de armario de ropa de cama*
- Baldosa de porcelana inspirada en la piedra en el baño
- Carpete de lujo en los dormitorios
- Centro de cuidado de automóviles con lavado de automóviles y bomba de neumáticos
- Centro de negocios con acceso a impresoras
- Comedor al aire libre
- Entrada con armario de abrigos*
- Planos de los pisos de 1, 2 y 3-Bedroom de la habitación tipo estudio
- Portal en línea para residentes
- Práctico acceso al ascensor en todo el hotel
- Programa de empleador preferido
- Sala de correo con recepción de paquetes
- Se admiten mascotas
- Cocina cubierta al aire libre con parrillas
- Ducha independiente con puerta de vidrio*
- Estacionamiento Surface Lot para huéspedes
- Estanterías empotradas y personalizadas*
- Herrajes y accesorios de acero inoxidable
- Plazos de arrendamiento flexibles disponibles
- Sala de conferencias y espacios de trabajo conjunto adicionales
- Servicio de mantenimiento de emergencia las 24 horas
- Amplio espacio de almacenamiento para armarios de cocina
- Aparcamiento de garajes y aparcamientos
- área de juegos para niños en las instalaciones
- Casa club para residentes con servicios de conserjería
- Descuentos locales para residentes
- Gimnasio con máquinas y pesas
- Programa de reciclaje
- Vestidores espaciosos*
- Acceso a Internet de alta velocidad y listo para televisión por cable
- Área de descanso junto a la piscina
- Balcón o patio*
- Cocina de demostración inspirada en chefs
- Complejo libre de humo
- Despensa de almacenamiento
- Estudio de yoga con clases comunitarias
- Eventos sociales planificados para residentes
- Programa de recompensas militares Stars & Stripes
- Refrigerador con puertas francesas*
- Suelo de vinilo de lujo estilo madera clara
- Acceso a Internet de alta velocidad
- Wifi
- Lavadora/Secadora
- Aire acondicionado
- Calefacción
- Ventiladores de techo
- Libre de humo
- Preinstalación de cables
- Almacén/trastero
- Bañera/Ducha
- Lavavajillas
- Zona de eliminación de desechos
- Encimeras de granito
- Electrodomésticos de acero inoxidable
- Despensa
- Cocina con isla
- Cocina
- Microondas
- Horno
- Fogón
- Nevera
- Congelador
- Alfombra
- Suelos de baldosas
- Suelos de vinilo
- Techos altos
- Oficina
- Sala de estar
- Moldura para techo
- Vestidores
- Armario de ropa blanca
- Balcón
- Patio
- Patio
| Lunes | 9am - 6pm |
|---|---|
| Martes | 9am - 6pm |
| Miércoles | 9am - 6pm |
| Jueves | 9am - 6pm |
| Viernes | 9am - 6pm |
| Sábado | 9am - 5pm |
| Domingo | Cerrado |
| Institutos y Universidades | Distancia de | ||
|---|---|---|---|
| Institutos y Universidades | Dist. | ||
| En coche: | 25 minutos | 18.4 mi | |
| En coche: | 31 minutos | 22.5 mi | |
| En coche: | 40 minutos | 28.4 mi | |
| En coche: | 42 minutos | 29.7 mi |
 La Calificación de GreatSchools ayuda a los padres a comparar las escuelas dentro de un Estado basado en una variedad de indicadores de calidad y proporciona una imagen útil de la eficacia con la que cada escuela sirve a todos sus estudiantes. Las calificaciones están en una escala de 1 (por debajo del promedio) a 10 (encima del promedio) y puede incluir los puntajes de prueba, preparación universitaria, progreso académico, cursos avanzados, equidad, disciplina y datos de asistencia. Nosotros también recomendamos a los padres visitar las escuelas, considerar otra información sobre el desempeño y los programas escolares, y tener en cuenta las necesidades de la familia como parte del proceso de selección de la escuela.
La Calificación de GreatSchools ayuda a los padres a comparar las escuelas dentro de un Estado basado en una variedad de indicadores de calidad y proporciona una imagen útil de la eficacia con la que cada escuela sirve a todos sus estudiantes. Las calificaciones están en una escala de 1 (por debajo del promedio) a 10 (encima del promedio) y puede incluir los puntajes de prueba, preparación universitaria, progreso académico, cursos avanzados, equidad, disciplina y datos de asistencia. Nosotros también recomendamos a los padres visitar las escuelas, considerar otra información sobre el desempeño y los programas escolares, y tener en cuenta las necesidades de la familia como parte del proceso de selección de la escuela.
Ver la metodología de calificación de GreatSchools
Datos proporcionados por GreatSchools.org © 2026. Todos los derechos reservados.
The Devereaux Fotos
-
The Devereaux
-
1HAB, 1BA - 729 ft²
-
-
-
-
-
-
-
Planos de modelos
-
Estudio
-
1 Habitación
-
1 Habitación
-
1 Habitación
-
2 Habitaciones
-
2 Habitaciones
Apartamentos cercanos
A 50 millas de The Devereaux
The Devereaux tiene de estudios a tres-dormitorios con alquileres que varían de $1,013/mes a $2,205/mes.
¿Qué son las clasificaciones Walk Score®, Transit Score® y Bike Score®?
Walk Score® mide la viabilidad peatonal de cualquier dirección. Transit Score® mide el acceso a transporte público. Bike Score® mide la infraestructura de rutas para bicicletas de cualquier dirección.
¿Qué es una clasificación de puntaje de ruido?
La clasificación de puntaje de ruido es el conjunto del ruido provocado por el transito de vehículos o de aviones y de fuentes locales.









