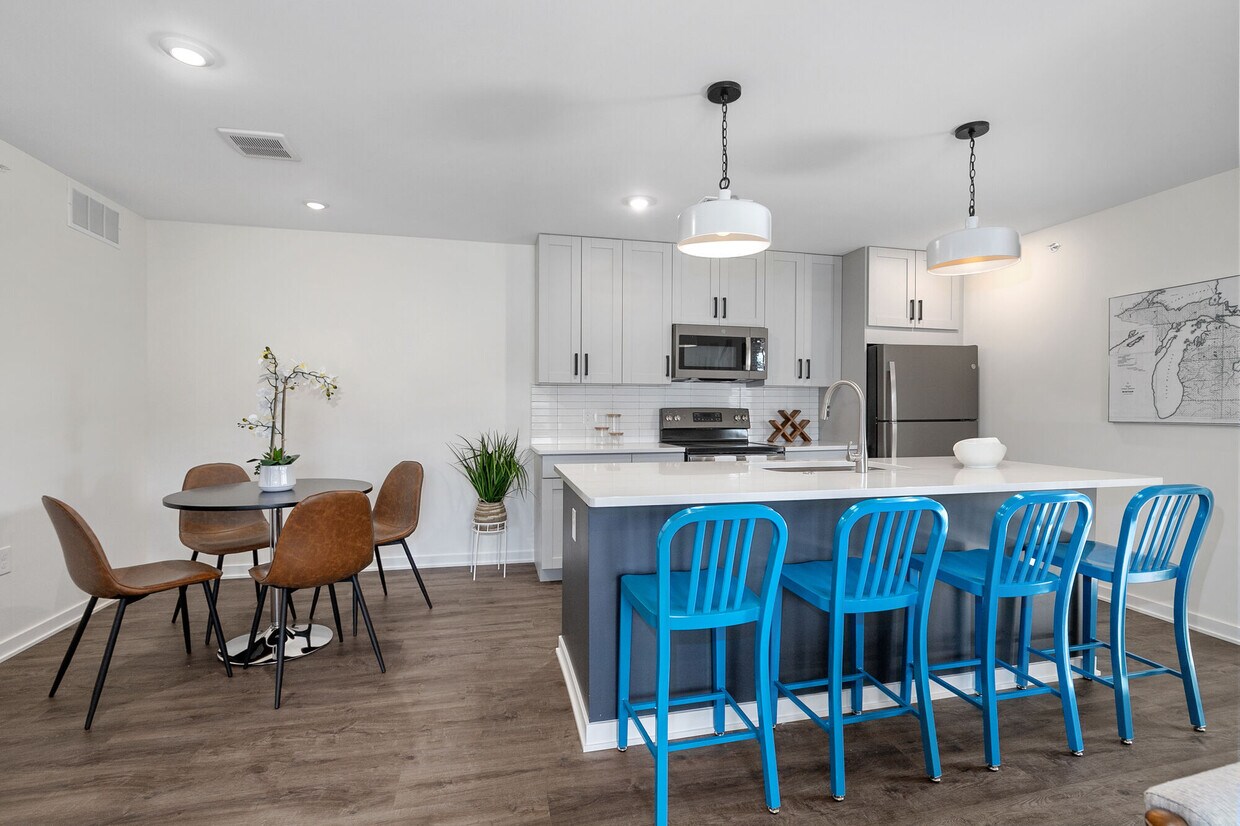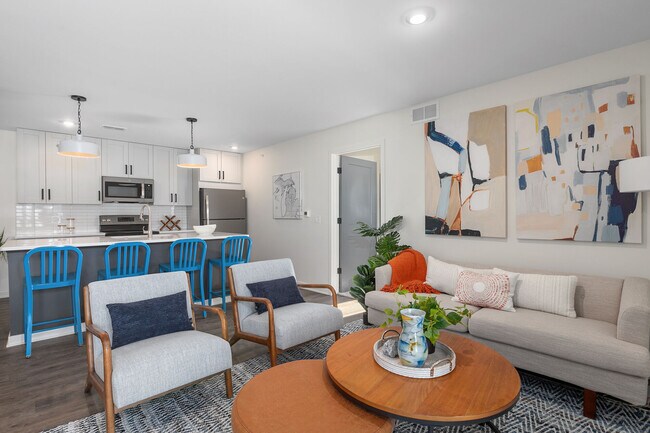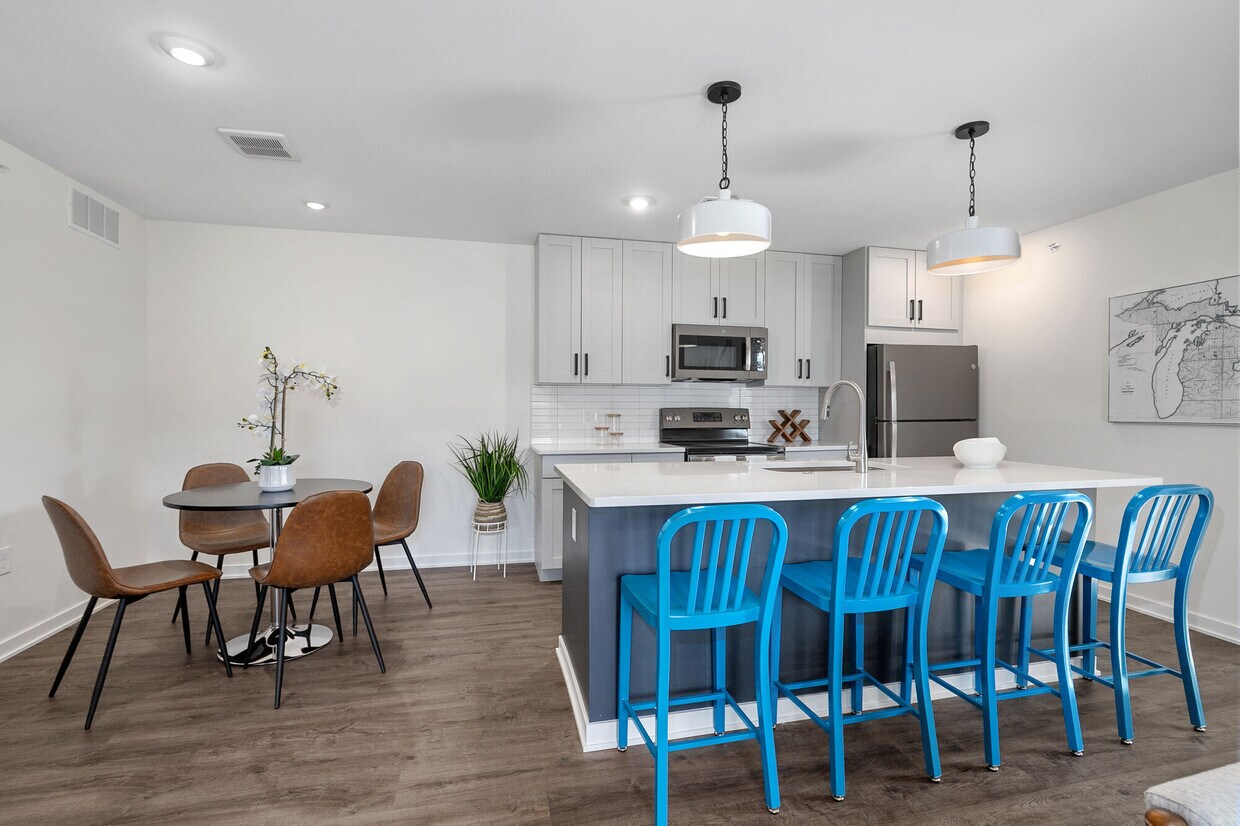-
Alquiler mensual
$1,650 - $2,105
-
Habitaciones
1 - 2 habitaciones
-
Baños
1 - 2 baños
-
Pies cuadrados
842 - 1,326 pies²
BRAND NEW CONSTRUCTION. NOW LEASING. Year-round comfort and serenity can be found when calling River Birch apartments home. Our apartment homes celebrate craftsmanship and bright living spaces. Whether you are an aspiring chef or love to host the neighborhood dinner parties, our high design and high level finishes offer the perfect backdrop.
Precios y modelos
-
Unidad 302price $1,650square feet 842availibility Ahora
-
Unidad 303price $1,750square feet 842availibility Ahora
-
Unidad 303price $1,750square feet 842availibility Ahora
-
Unidad 103price $1,940square feet 1,220availibility Ahora
-
Unidad 101price $1,940square feet 1,220availibility Ahora
-
Unidad 204price $1,915square feet 1,125availibility 6-sep
-
Unidad 202price $1,990square feet 1,170availibility 6-sep
-
Unidad 202price $1,915square feet 1,170availibility 8-oct
-
Unidad 102price $2,060square feet 1,326availibility 8-oct
-
Unidad 205price $1,985square feet 1,326availibility 8-nov
-
Unidad 302price $1,650square feet 842availibility Ahora
-
Unidad 303price $1,750square feet 842availibility Ahora
-
Unidad 303price $1,750square feet 842availibility Ahora
-
Unidad 103price $1,940square feet 1,220availibility Ahora
-
Unidad 101price $1,940square feet 1,220availibility Ahora
-
Unidad 204price $1,915square feet 1,125availibility 6-sep
-
Unidad 202price $1,990square feet 1,170availibility 6-sep
-
Unidad 202price $1,915square feet 1,170availibility 8-oct
-
Unidad 102price $2,060square feet 1,326availibility 8-oct
-
Unidad 205price $1,985square feet 1,326availibility 8-nov
Tarifas y políticas
Las siguientes cuotas se basan en información proporcionada por la comunidad y es posible que no incluyan cuotas adicionales o servicios básicos.
- Cuotas de mudanza únicas
-
Cuota de postulación$50
- Perros Se admiten
-
Alquiler mensual de mascotas$100
-
Cuota única$350
-
Límite de mascotas2
-
Restricciones:We welcome 2 pets per apartment home with a one time pet fee of $350 per pet at move in. Monthly there is a $50 pet rent per pet. Pitbulls, Dobermans, Rottweilers, Shar-Peis, Akitas, German Shepherd, Malamute, Chow Chow, and Bull Mastiff are restricted. Please call our office for additional pet policy details.
- Gatos Se admiten
-
Alquiler mensual de mascotas$100
-
Cuota única$350
-
Límite de mascotas2
-
Restricciones:We welcome 2 pets per apartment home with a one time pet fee of $350 per pet at move in. Monthly there is a $50 pet rent per pet. Pitbulls, Dobermans, Rottweilers, Shar-Peis, Akitas, German Shepherd, Malamute, Chow Chow, and Bull Mastiff are restricted. Please call our office for additional pet policy details.
Detalles
Opciones del contrato
-
12 mo
Información de la propiedad
-
Incorporado 2023
-
96 unidades/2 plantas
Recorridos 3D de Matterport
Acerca de River Birch Phase I LLC
BRAND NEW CONSTRUCTION. NOW LEASING. Year-round comfort and serenity can be found when calling River Birch apartments home. Our apartment homes celebrate craftsmanship and bright living spaces. Whether you are an aspiring chef or love to host the neighborhood dinner parties, our high design and high level finishes offer the perfect backdrop.
River Birch Phase I LLC se encuentra en Kent County en el código postal 49316. Esta área está atendida por la zona de asistencia del Caledonia Community Schools.
Características únicas
- Kohler Designed Plumbing Fixture
- Natural Wood Setting
- LVP Flooring
- 3rd Floor View
- Community BBQ Area with Gas Grills
- In Unit Washer and Dryer
- Dog Park (split for both small & large dogs)
- Modern Sleek Finishes
- 2nd Floor View
- Dog Wash
- Garage and Surface Parking
Comodidades de la comunidad
Pool
Fitness Center
Clubhouse
Controlled Access
Business Center
Grill
Key Fob Entry
24 Hour Access
Servicios de la propiedad
- Controlled Access
- Maintenance on site
- Property Manager on Site
- 24 Hour Access
- Renters Insurance Program
- Planned Social Activities
- Pet Play Area
- Pet Washing Station
- Carga de vehículos eléctricos
- Key Fob Entry
Complejo compartido
- Business Center
- Clubhouse
- Lounge
- Multi Use Room
- Breakfast/Coffee Concierge
Actividad física y recreación
- Fitness Center
- Pool
- Basketball Court
- Walking/Biking Trails
- Gameroom
Características en exteriores
- Courtyard
- Grill
- Dog Park
Características del apartamento
Washer/Dryer
Air Conditioning
Dishwasher
High Speed Internet Access
Walk-In Closets
Island Kitchen
Microwave
Refrigerator
Puntos destacados
- High Speed Internet Access
- Washer/Dryer
- Air Conditioning
- Heating
- Smoke Free
- Double Vanities
- Tub/Shower
- Sprinkler System
Características y electrodomésticos de la cocina
- Dishwasher
- Disposal
- Stainless Steel Appliances
- Pantry
- Island Kitchen
- Eat-in Kitchen
- Kitchen
- Microwave
- Oven
- Refrigerator
- Freezer
- Quartz Countertops
Detalles del modelo
- Carpet
- Vinyl Flooring
- Dining Room
- High Ceilings
- Family Room
- Mud Room
- Office
- Vaulted Ceiling
- Views
- Walk-In Closets
- Linen Closet
- Double Pane Windows
- Window Coverings
- Large Bedrooms
- Balcony
- Patio
- Controlled Access
- Maintenance on site
- Property Manager on Site
- 24 Hour Access
- Renters Insurance Program
- Planned Social Activities
- Pet Play Area
- Pet Washing Station
- Carga de vehículos eléctricos
- Key Fob Entry
- Business Center
- Clubhouse
- Lounge
- Multi Use Room
- Breakfast/Coffee Concierge
- Courtyard
- Grill
- Dog Park
- Fitness Center
- Pool
- Basketball Court
- Walking/Biking Trails
- Gameroom
- Kohler Designed Plumbing Fixture
- Natural Wood Setting
- LVP Flooring
- 3rd Floor View
- Community BBQ Area with Gas Grills
- In Unit Washer and Dryer
- Dog Park (split for both small & large dogs)
- Modern Sleek Finishes
- 2nd Floor View
- Dog Wash
- Garage and Surface Parking
- High Speed Internet Access
- Washer/Dryer
- Air Conditioning
- Heating
- Smoke Free
- Double Vanities
- Tub/Shower
- Sprinkler System
- Dishwasher
- Disposal
- Stainless Steel Appliances
- Pantry
- Island Kitchen
- Eat-in Kitchen
- Kitchen
- Microwave
- Oven
- Refrigerator
- Freezer
- Quartz Countertops
- Carpet
- Vinyl Flooring
- Dining Room
- High Ceilings
- Family Room
- Mud Room
- Office
- Vaulted Ceiling
- Views
- Walk-In Closets
- Linen Closet
- Double Pane Windows
- Window Coverings
- Large Bedrooms
- Balcony
- Patio
| Lunes | 9am - 5pm |
|---|---|
| Martes | 9am - 5pm |
| Miércoles | 9am - 5pm |
| Jueves | 9am - 5pm |
| Viernes | 9am - 5pm |
| Sábado | 10am - 2pm |
| Domingo | Cerrado |
Located within 20 miles of Grand Rapids, Byron/Gaines/Caledonia/Cascade offers residents the best of suburban living within minutes of urban amenities. Byron/Gaines/Caledonia/Cascade is convenient to a bevy of golf and country clubs, parks, shopping centers, and the Thornapple and Grand Rivers.
Byron/Gaines/Caledonia/Cascade exudes a peaceful, small-town atmosphere with tree-lined streets and close-knit communities. Options for day trips are plentiful with Lake Michigan and Kalamazoo just a short drive away from the area. Commuting and traveling from Byron/Gaines/Caledonia/Cascade is simple with access to major roadways and Gerald R. Ford International Airport.
Obtén más información sobre la vida en Byron/Gaines/Caledonia/Cascade| Institutos y Universidades | Distancia de | ||
|---|---|---|---|
| Institutos y Universidades | Dist. | ||
| En coche: | 5 minutos | 3.0 mi | |
| En coche: | 12 minutos | 6.6 mi | |
| En coche: | 18 minutos | 10.5 mi | |
| En coche: | 19 minutos | 10.6 mi |
 La Calificación de GreatSchools ayuda a los padres a comparar las escuelas dentro de un Estado basado en una variedad de indicadores de calidad y proporciona una imagen útil de la eficacia con la que cada escuela sirve a todos sus estudiantes. Las calificaciones están en una escala de 1 (por debajo del promedio) a 10 (encima del promedio) y puede incluir los puntajes de prueba, preparación universitaria, progreso académico, cursos avanzados, equidad, disciplina y datos de asistencia. Nosotros también recomendamos a los padres visitar las escuelas, considerar otra información sobre el desempeño y los programas escolares, y tener en cuenta las necesidades de la familia como parte del proceso de selección de la escuela.
La Calificación de GreatSchools ayuda a los padres a comparar las escuelas dentro de un Estado basado en una variedad de indicadores de calidad y proporciona una imagen útil de la eficacia con la que cada escuela sirve a todos sus estudiantes. Las calificaciones están en una escala de 1 (por debajo del promedio) a 10 (encima del promedio) y puede incluir los puntajes de prueba, preparación universitaria, progreso académico, cursos avanzados, equidad, disciplina y datos de asistencia. Nosotros también recomendamos a los padres visitar las escuelas, considerar otra información sobre el desempeño y los programas escolares, y tener en cuenta las necesidades de la familia como parte del proceso de selección de la escuela.
Ver la metodología de calificación de GreatSchools
Datos proporcionados por GreatSchools.org © 2025. Todos los derechos reservados.
River Birch Phase I LLC Fotos
-
-
2 Bedroom 2 Bathroom B+ Floorplan in Caledonia, Michigan
-
-
-
-
-
-
-
Planos de modelos
-
1 Habitación
-
2 Habitaciones
-
2 Habitaciones
-
2 Habitaciones
-
2 Habitaciones
Apartamentos cercanos
A 50 millas de River Birch Phase I LLC
Ver más comunidades-
Academy Manor
43 Lakeside Dr NE
Grand Rapids, MI 49503
$1,048 - $1,706
1-2 Hab 8.0 mi
-
Box Board Lofts
470 Market Ave SW
Grand Rapids, MI 49503
$1,305 - $2,110
1-2 Hab 8.7 mi
-
Diamond Place I
1037 Michigan St
Grand Rapids, MI 49503
$1,048 - $1,879
1-2 Hab 8.7 mi
-
Studio Park Lofts & Tower
122 Oakes St SW
Grand Rapids, MI 49503
$1,540 - $2,990
1-2 Hab 8.8 mi
-
Hidden Creek
1513 Hidden Creek Circle Dr NE
Grand Rapids, MI 49505
$1,649 - $2,349
1-3 Hab 10.3 mi
-
Lofts on Grove
1359 Plainfield Ave NE
Grand Rapids, MI 49505
$1,395 - $2,285
1-2 Hab 10.3 mi
River Birch Phase I LLC tiene de uno a dos dormitorios con alquileres que varían de $1,650/mes a $2,105/mes.
Puedes tomar un recorrido virtual de River Birch Phase I LLC en Apartamentos.com.
River Birch Phase I LLC está en Byron/Gaines/Caledonia/Cascade en la ciudad de Caledonia. Aquí encontrarás tres centros comerciales a 2.1 millas de la propiedad.Hay cinco parques a 13.1 millas, incluyendo Calvin College Observatory, Frederik Meijer Gardens & Sculpture Park, et Grand Rapids Children's Museum.
¿Qué son las clasificaciones Walk Score®, Transit Score® y Bike Score®?
Walk Score® mide la viabilidad peatonal de cualquier dirección. Transit Score® mide el acceso a transporte público. Bike Score® mide la infraestructura de rutas para bicicletas de cualquier dirección.
¿Qué es una clasificación de puntaje de ruido?
La clasificación de puntaje de ruido es el conjunto del ruido provocado por el transito de vehículos o de aviones y de fuentes locales.









