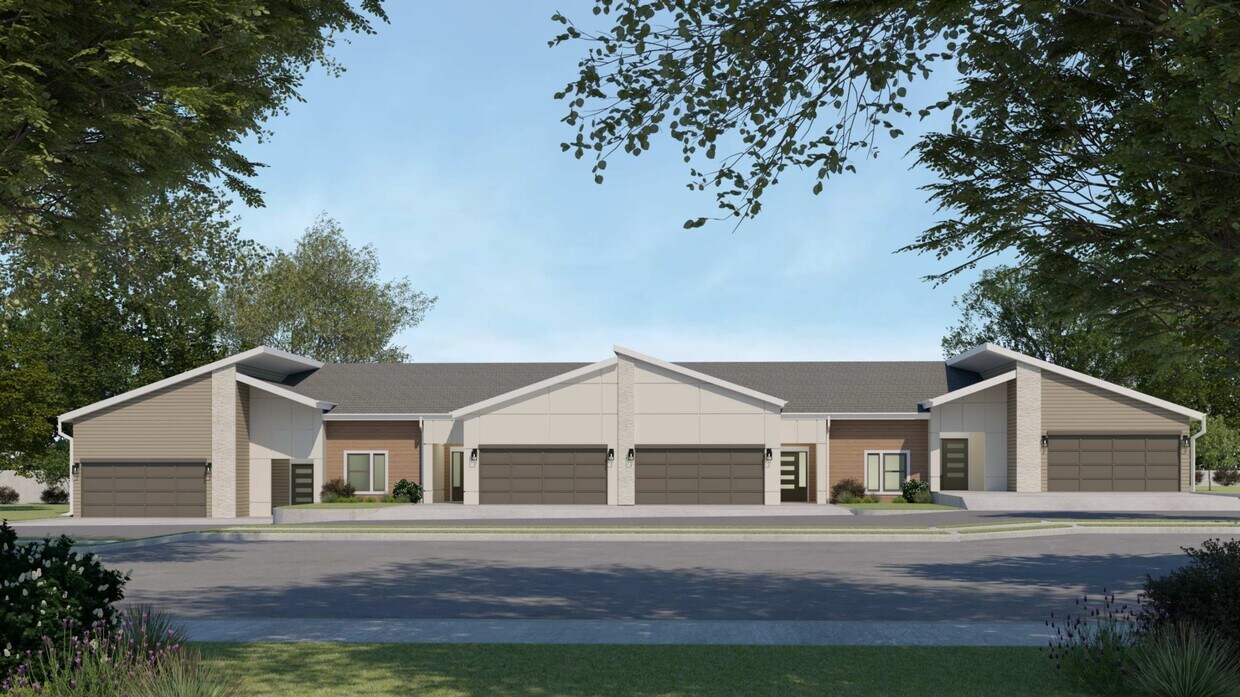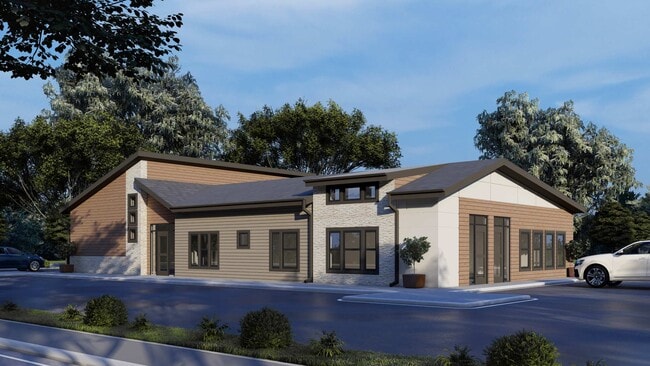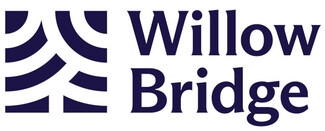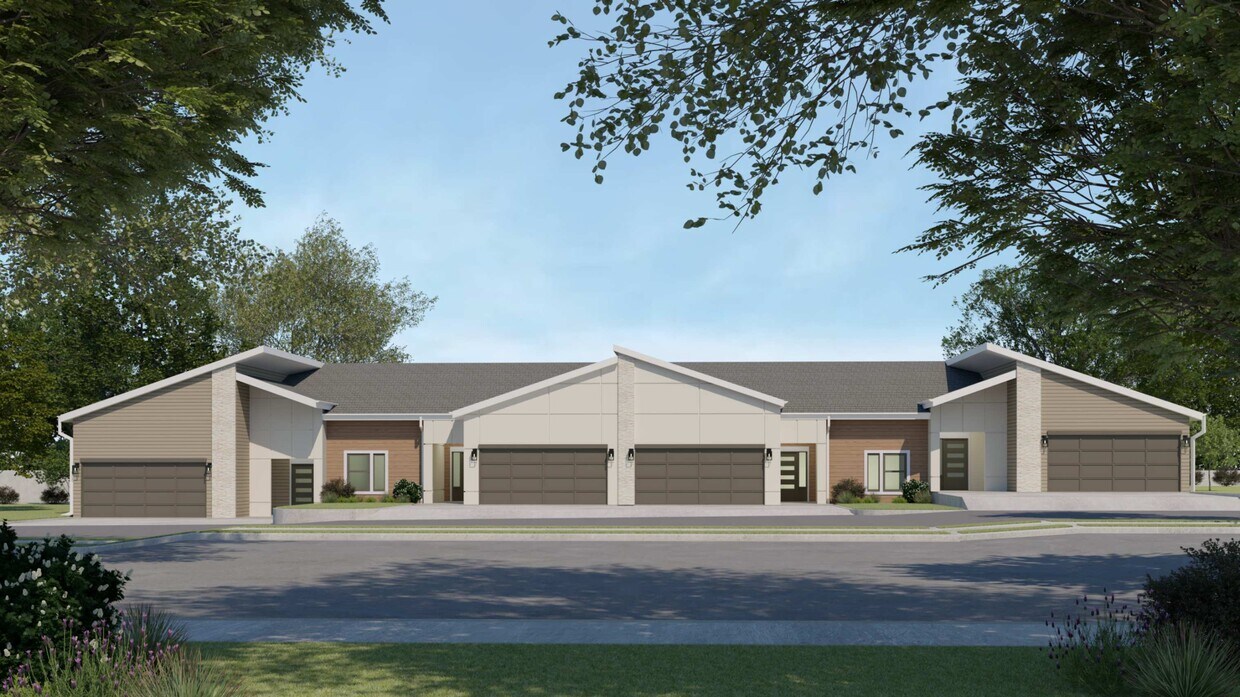-
Alquiler mensual
$2,256 - $2,791
-
Habitaciones
1 - 2 habitaciones
-
Baños
1 - 2 baños
-
Pies cuadrados
1,218 - 1,572 pies²
Viva bien en Blackwell, donde excepcionales opciones de vivienda se combinan con una comodidad inigualable. Los apartamentos de las Residencias, cuidadosamente diseñados, cuentan con acabados de alta gama y amplias comodidades. En Reserve, las casas de alquiler privado ofrecen el espacio y la comodidad de un hogar de lujo. Para adultos activos, Reunion es una vibrante comunidad de villas para mayores de 55 años que fomenta un estilo de vida vibrante y activo. En Blackwell, la clave está en vivir bien, a su manera. Reunion at Blackwell es un complejo residencial para adultos activos con villas de 1, 2 y 2 habitaciones con estudio. La comunidad es mucho más que solo el lugar donde vive. Aquí, ofrecemos comodidades y servicios para ayudarle a alcanzar su máximo potencial.
Puntos destacados
- Nueva construcción
- Pista de pickleball
- Mediateca/Cine
- Sala de estar
- Estación de lavado de mascotas
- Piscina exterior
- Spa
- Senderos para caminar/montar en bicicleta
- Solárium
Precios y modelos
-
Unidad 655-Bprice $2,534square feet 1,426availibility Ahora
-
Unidad 657-Bprice $2,534square feet 1,426availibility Ahora
-
Unidad 627-Bprice $2,519square feet 1,426availibility 24-mar
-
Unidad 632-Bprice $2,776square feet 1,572availibility Ahora
-
Unidad 659-Bprice $2,791square feet 1,572availibility Ahora
-
Unidad 625-Bprice $2,776square feet 1,572availibility 24-mar
-
Unidad 642-Bprice $2,256square feet 1,218availibility 27-mar
-
Unidad 636-Bprice $2,256square feet 1,218availibility 27-mar
-
Unidad 655-Bprice $2,534square feet 1,426availibility Ahora
-
Unidad 657-Bprice $2,534square feet 1,426availibility Ahora
-
Unidad 627-Bprice $2,519square feet 1,426availibility 24-mar
-
Unidad 632-Bprice $2,776square feet 1,572availibility Ahora
-
Unidad 659-Bprice $2,791square feet 1,572availibility Ahora
-
Unidad 625-Bprice $2,776square feet 1,572availibility 24-mar
-
Unidad 642-Bprice $2,256square feet 1,218availibility 27-mar
-
Unidad 636-Bprice $2,256square feet 1,218availibility 27-mar
Tarifas y políticas
Las tarifas que se indican a continuación son proporcionadas por la comunidad y pueden excluir los servicios públicos o complementos. Todos los pagos se realizan directamente a la propiedad y no son reembolsables a menos que se especifique lo contrario.
-
Perros
-
Dog FeeCobrado por mascota.$400
-
Dog RentCobrado por mascota.$30 / mes
Restricciones:NoneLeer más Leer menosComentariosNo breed or weight restrictions! Maximum of two pets. One-time nonrefundable $400 fee per pet + $30/mo per pet. -
-
Gatos
-
Cat FeeCobrado por mascota.$400
-
Cat RentCobrado por mascota.$30 / mes
Restricciones:NoneComentariosNo breed or weight restrictions! Maximum of two pets. One-time nonrefundable $400 fee per pet + $30/mo per pet. -
-
Cubierto
-
Parcela de superficie
-
Garaje
-
Otros
Renuncia de responsabilidad de los cargos de la propiedad: Based on community-supplied data and independent market research. Subject to change without notice. May exclude fees for mandatory or optional services and usage-based utilities.
Detalles
Opciones del contrato
-
Contratos de arrendamiento de 12 - 15 meses
Información de la propiedad
-
Incorporado 2026
-
122 casas/1 planta
Detalles de viviendas especiales
-
Esta propiedad está destinada y operada para que la ocupen personas de 55 años de edad o mayores.
Acerca de Reunion at Blackwell
Viva bien en Blackwell, donde excepcionales opciones de vivienda se combinan con una comodidad inigualable. Los apartamentos de las Residencias, cuidadosamente diseñados, cuentan con acabados de alta gama y amplias comodidades. En Reserve, las casas de alquiler privado ofrecen el espacio y la comodidad de un hogar de lujo. Para adultos activos, Reunion es una vibrante comunidad de villas para mayores de 55 años que fomenta un estilo de vida vibrante y activo. En Blackwell, la clave está en vivir bien, a su manera. Reunion at Blackwell es un complejo residencial para adultos activos con villas de 1, 2 y 2 habitaciones con estudio. La comunidad es mucho más que solo el lugar donde vive. Aquí, ofrecemos comodidades y servicios para ayudarle a alcanzar su máximo potencial.
Reunion at Blackwell se encuentra en Jackson County en el código postal 64063. Esta área está atendida por la zona de asistencia del Lee's Summit R-VII.
Características únicas
- Amplios armarios
- Salpicadero de cocina con azulejos
- Acondicionador de aire
- Electrodomésticos Energy Star
- Sótanos con salida al exterior disponibles*
- Duchas de entrada cero
- Estanque con fuente de agua
- Refrigerador de puerta francesa con máquina de hielo
- Senderos para caminar con más del 50% de espacio abierto
- Solicitudes de alojamiento razonables disponibles
- Parque para mascotas con características que admiten mascotas
- Armarios para ropa blanca
- Estación de lavado de perros
- Estacionamiento fuera de la calle
- Grifos mejorados
- Techos altos
- Termostatos digitales
- Acceso para sillas de ruedas
- Centro de medios
- Patrulla nocturna
- Pisos LVT de diseño
- Dormitorio principal de gran tamaño
- Microondas empotrado
- Programa de reciclaje
- Ventilador de techo
- 2 persianas incluidas en cada villa
- Alfombra de pared a pared en dormitorios
- Cancha de pickleball
- Cocina Gourmet
- Cocinas de diseño con isla y despensa
- Enjuague de coche con aspiradora
- Gabinetes de cocina y baño ricamente decorados
- Lavadora y secadora de tamaño completo
- Precableado para conexiones de cable e Internet
Comodidades de la comunidad
Piscina exterior
Gimnasio
Conserje
Parque infantil
- Mantenimiento in situ
- Property manager in situ
- Conserje
- Reciclaje
- Servicios en línea
- Apartamento de invitados
- Estación de lavado de mascotas
- Centro de negocios
- Sede del club
- Gimnasio
- Spa
- Piscina exterior
- Parque infantil
- Senderos para caminar/montar en bicicleta
- Mediateca/Cine
- Pista de pickleball
- Solárium
- Patio
- Estanque
Características de la casa adosada
Lavadora/Secadora
Aire acondicionado
Lavavajillas
Microondas
Nevera
Zona de eliminación de desechos
Máquina de hielo
Congelador
Características interiores
- Lavadora/Secadora
- Aire acondicionado
- Calefacción
- Ventiladores de techo
- Accesible en sillas de ruedas (habitaciones)
Características y electrodomésticos de la cocina
- Lavavajillas
- Zona de eliminación de desechos
- Máquina de hielo
- Despensa
- Cocina
- Microondas
- Horno
- Fogón
- Nevera
- Congelador
- Encimeras de cuarzo
Detalles del plano arquitectónico
- Alfombra
- Sótano
- Sala de entretenimiento
- Sala de estar
- Armario de ropa blanca
- Mantenimiento in situ
- Property manager in situ
- Conserje
- Reciclaje
- Servicios en línea
- Apartamento de invitados
- Estación de lavado de mascotas
- Centro de negocios
- Sede del club
- Solárium
- Patio
- Estanque
- Gimnasio
- Spa
- Piscina exterior
- Parque infantil
- Senderos para caminar/montar en bicicleta
- Mediateca/Cine
- Pista de pickleball
- Amplios armarios
- Salpicadero de cocina con azulejos
- Acondicionador de aire
- Electrodomésticos Energy Star
- Sótanos con salida al exterior disponibles*
- Duchas de entrada cero
- Estanque con fuente de agua
- Refrigerador de puerta francesa con máquina de hielo
- Senderos para caminar con más del 50% de espacio abierto
- Solicitudes de alojamiento razonables disponibles
- Parque para mascotas con características que admiten mascotas
- Armarios para ropa blanca
- Estación de lavado de perros
- Estacionamiento fuera de la calle
- Grifos mejorados
- Techos altos
- Termostatos digitales
- Acceso para sillas de ruedas
- Centro de medios
- Patrulla nocturna
- Pisos LVT de diseño
- Dormitorio principal de gran tamaño
- Microondas empotrado
- Programa de reciclaje
- Ventilador de techo
- 2 persianas incluidas en cada villa
- Alfombra de pared a pared en dormitorios
- Cancha de pickleball
- Cocina Gourmet
- Cocinas de diseño con isla y despensa
- Enjuague de coche con aspiradora
- Gabinetes de cocina y baño ricamente decorados
- Lavadora y secadora de tamaño completo
- Precableado para conexiones de cable e Internet
- Lavadora/Secadora
- Aire acondicionado
- Calefacción
- Ventiladores de techo
- Accesible en sillas de ruedas (habitaciones)
- Lavavajillas
- Zona de eliminación de desechos
- Máquina de hielo
- Despensa
- Cocina
- Microondas
- Horno
- Fogón
- Nevera
- Congelador
- Encimeras de cuarzo
- Alfombra
- Sótano
- Sala de entretenimiento
- Sala de estar
- Armario de ropa blanca
| Lunes | 8:30am - 5:30pm |
|---|---|
| Martes | 8:30am - 5:30pm |
| Miércoles | 8:30am - 5:30pm |
| Jueves | 8:30am - 5:30pm |
| Viernes | 8:30am - 5:30pm |
| Sábado | 10am - 5pm |
| Domingo | 1pm - 5pm |
| Institutos y Universidades | Distancia de | ||
|---|---|---|---|
| Institutos y Universidades | Dist. | ||
| En coche: | 18 minutos | 8.8 mi | |
| En coche: | 32 minutos | 17.9 mi | |
| En coche: | 30 minutos | 20.1 mi | |
| En coche: | 33 minutos | 22.2 mi |
 La Calificación de GreatSchools ayuda a los padres a comparar las escuelas dentro de un Estado basado en una variedad de indicadores de calidad y proporciona una imagen útil de la eficacia con la que cada escuela sirve a todos sus estudiantes. Las calificaciones están en una escala de 1 (por debajo del promedio) a 10 (encima del promedio) y puede incluir los puntajes de prueba, preparación universitaria, progreso académico, cursos avanzados, equidad, disciplina y datos de asistencia. Nosotros también recomendamos a los padres visitar las escuelas, considerar otra información sobre el desempeño y los programas escolares, y tener en cuenta las necesidades de la familia como parte del proceso de selección de la escuela.
La Calificación de GreatSchools ayuda a los padres a comparar las escuelas dentro de un Estado basado en una variedad de indicadores de calidad y proporciona una imagen útil de la eficacia con la que cada escuela sirve a todos sus estudiantes. Las calificaciones están en una escala de 1 (por debajo del promedio) a 10 (encima del promedio) y puede incluir los puntajes de prueba, preparación universitaria, progreso académico, cursos avanzados, equidad, disciplina y datos de asistencia. Nosotros también recomendamos a los padres visitar las escuelas, considerar otra información sobre el desempeño y los programas escolares, y tener en cuenta las necesidades de la familia como parte del proceso de selección de la escuela.
Ver la metodología de calificación de GreatSchools
Datos proporcionados por GreatSchools.org © 2026. Todos los derechos reservados.
Reunion at Blackwell Fotos
-
Reunion at Blackwell
-
-
-
-
-
-
-
-
Planos de planta
-
1 Habitación
-
2 Habitaciones
-
2 Habitaciones
-
2 Habitaciones
-
2 Habitaciones
Apartamentos cercanos
A 50 millas de Reunion at Blackwell
-
Blackwell Living
2951 SE Shenandoah Dr
Lee's Summit, MO 64063
$1,377 - $2,850
1-4 Hab 0.1 mi
-
Ascend
501 Dawn Street
Raymore, MO 64083
$1,495 - $1,874
2-3 Hab 10.1 mi
-
Nolia on the Hill
2905 S Lees Summit Rd
Independence, MO 64055
$1,049 - $1,629
1-3 Hab 11.8 mi
-
Fountain View on the Plaza
4800 Oak St
Kansas City, MO 64112
$1,331 - $4,013
1-3 Hab 17.2 mi
-
The Dial
500 E 8th St
Kansas City, MO 64106
$1,426 - $2,507
1-2 Hab 19.7 mi
-
The Confluence Residences
1401 E Riverfront Dr
Kansas City, MO 64120
$1,795 - $3,300
1-2 Hab 20.0 mi
Reunion at Blackwell tiene unidades con lavadoras y secadoras incluidas, lo que hace que el día de lavandería sea simple para los residentes.
Los servicios públicos no están incluidos en el alquiler. Los residentes deben planear el establecimiento y pago de todos los servicios por separado.
Hay estacionamiento disponible en Reunion at Blackwell. Se pueden aplicar cargos dependiendo del tipo de estacionamiento que se ofrece. Comunícate con esta propiedad para conocer detalles.
Reunion at Blackwell tiene uno a dos-dormitorios con alquileres que van desde $2,256/mes hasta $2,791/mes.
Sí, Reunion at Blackwell acepta mascotas. Pueden aplicarse restricciones de razas, límites de peso y tarifas adicionales. Consulta la política de mascotas de esta propiedad.
Una buena regla general es no dedicar más del 30% de sus ingresos brutos al alquiler. Basado en el alquiler más bajo disponible de esta propiedad de $2,256 para un dos-dormitorios, necesitarías ganar aproximadamente $90,240 al año para calificar. ¿Quieres revisar tu presupuesto? Calcula cuánto alquiler puedes pagar con nuestra calculadora de asequibilidad de alquiler.
Reunion at Blackwell actualmente no está ofreciendo ninguna promoción de alquiler. Vuelve pronto, ya que las promociones cambian con frecuencia.
Mientras Reunion at Blackwell no ofrece recorridos 3D de Matterport, los inquilinos pueden explorar las unidades a través de recorridos En persona. Programa un recorridos ahora.
¿Qué son las clasificaciones Walk Score®, Transit Score® y Bike Score®?
Walk Score® mide la viabilidad peatonal de cualquier dirección. Transit Score® mide el acceso a transporte público. Bike Score® mide la infraestructura de rutas para bicicletas de cualquier dirección.
¿Qué es una clasificación de puntaje de ruido?
La clasificación de puntaje de ruido es el conjunto del ruido provocado por el transito de vehículos o de aviones y de fuentes locales.









