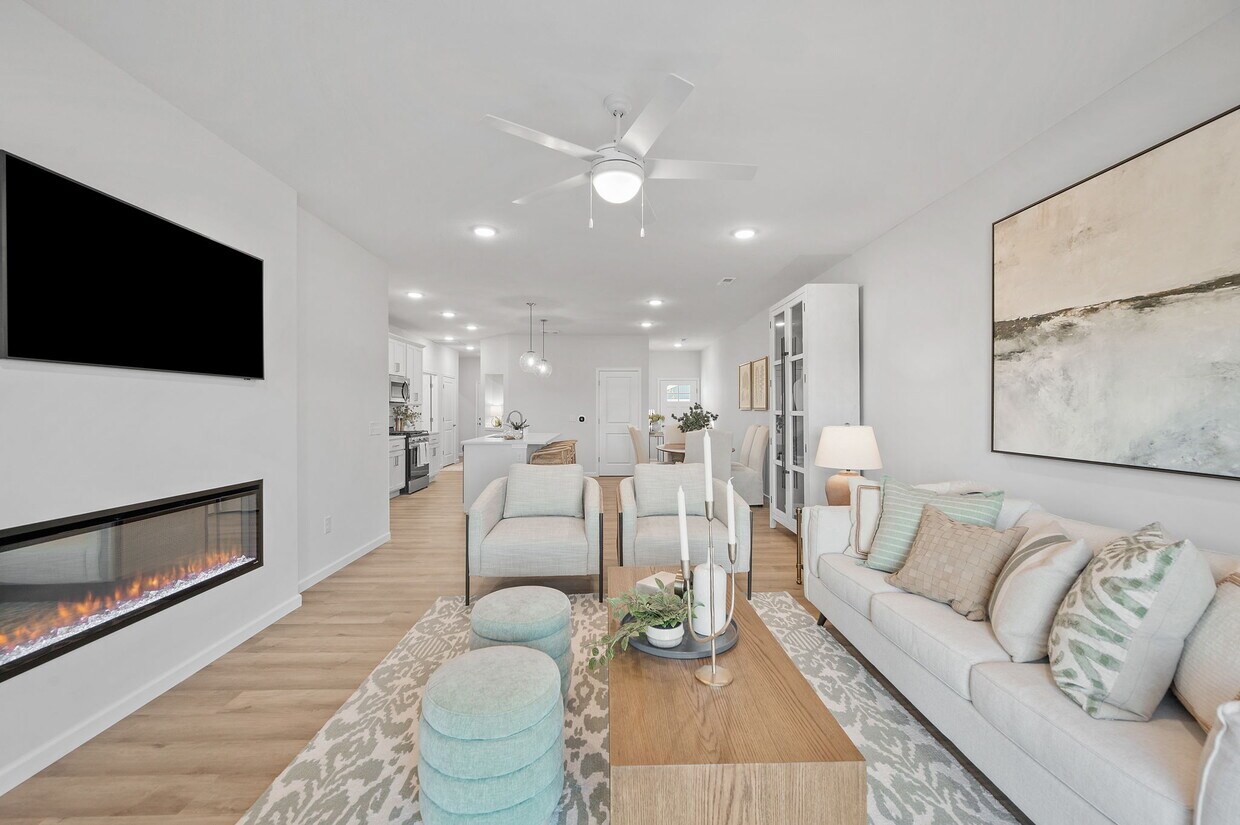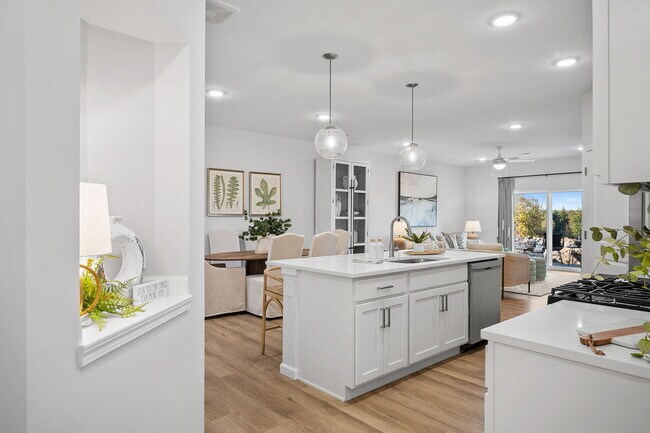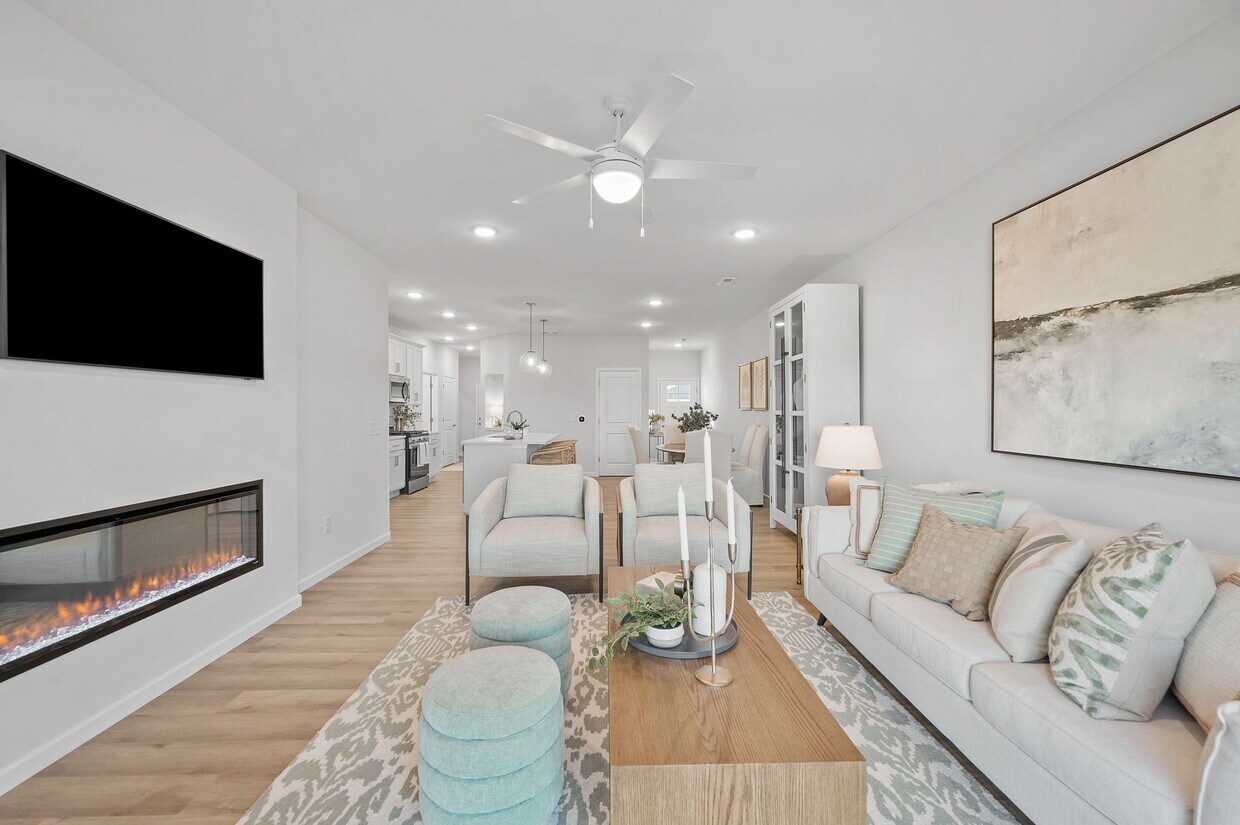-
Alquiler mensual
$2,210 - $2,500
-
Habitaciones
2 - 3 habitaciones
-
Baños
2 baños
-
Pies cuadrados
1,293 - 1,567 pies²
Puntos destacados
- Nueva construcción
- Garaje adjunto
- Estación de lavado de mascotas
- Vestidores
- Actividades sociales planificadas
- Senderos para caminar/montar en bicicleta
- Chimenea
- Cocina con isla
- Zona de pícnic
Precios y modelos
-
Unidad 7554BBprice $2,310square feet 1,293availibility Ahora
-
Unidad 7529Tprice $2,385square feet 1,293availibility Ahora
-
Unidad 7515Uprice $2,395square feet 1,293availibility Ahora
-
Unidad 923AAprice $2,310square feet 1,366availibility 6-feb
-
Unidad 7554BBprice $2,310square feet 1,293availibility Ahora
-
Unidad 7529Tprice $2,385square feet 1,293availibility Ahora
-
Unidad 7515Uprice $2,395square feet 1,293availibility Ahora
-
Unidad 923AAprice $2,310square feet 1,366availibility 6-feb
Tarifas y políticas
Las tarifas que se indican a continuación son proporcionadas por la comunidad y pueden excluir los servicios públicos o complementos. Todos los pagos se realizan directamente a la propiedad y no son reembolsables a menos que se especifique lo contrario. Utiliza la Calculadora de Costos para determinar los costos según tus necesidades.
-
Servicios y elementos básicos
-
Trash Recovery FeeCobrado por unidad.$30 / mes
-
High Speed Internet AccessCobrado por unidad.$55 / mes
-
-
Elementos básicos por única vez
-
Pagadero al momento de la solicitud
-
Administrative FeeCobrado por unidad.$250
-
Application Fee Per ApplicantCobrado por solicitante.$75
-
-
Pagadero al momento de la solicitud
-
Perros
-
Dog FeeCobrado por mascota.$300
-
Dog RentCobrado por mascota.$40 / mes
Restricciones:Some breed restrictions apply.Leer más Leer menosComentarios1 Pet-$40/mo, 2 Pets-$60/mo, 3 Pets-$80/mo -
-
Gatos
-
Cat FeeCobrado por mascota.$300
-
Cat RentCobrado por mascota.$40 / mes
Restricciones:Some breed restrictions apply.Comentarios1 Pet-$40/mo, 2 Pets-$60/mo, 3 Pets-$80/mo -
-
Garaje: adjunto
-
Parking FeeCobrado por vehículo.$0 / mes
Comentarios1 or 2-car garages included with each apartment home. Limited additional driveway parking available. -
-
Opciones adicionales de estacionamiento
-
Otros
-
-
Washer/Dryer RentalCobrado por unidad.$50 / mes
Renuncia de responsabilidad de los cargos de la propiedad: Based on community-supplied data and independent market research. Subject to change without notice. May exclude fees for mandatory or optional services and usage-based utilities.
Detalles
Opciones del contrato
-
Contratos de arrendamiento de 12 - 15 meses
-
Alquiler de corto plazo
Información de la propiedad
-
Incorporado 2024
-
140 unidades/1 planta
Detalles de viviendas especiales
-
Esta propiedad tiene como propósito cumplir con las disposiciones sobre Viviendas para Adultos Mayores de la Ley de Vivienda Justa, y es operada como tal.
Acerca de Parkview Villas I
¡YA ABIERTO - ALQUILA HOY! Descubre la combinación perfecta de comodidad y conveniencia en Parkview Villas, ubicado en la encantadora comunidad de Sagamore Hills, OH. Diseñados pensando en TI, nuestros espaciosos apartamentos estilo rancho de dos habitaciones ofrecen un refugio acogedor, con garajes adjuntos para uno y dos autos para un acceso sin esfuerzo. Sumérgete en una vida de lujo con acabados contemporáneos, todo en un vecindario tranquilo y lleno de lo esencial de la vida a solo unos minutos. Parkview Villas opera como una comunidad para mayores de 55 años. Por lo tanto, al menos el 80% de los apartamentos ocupados debe estar ocupado por al menos un residente de 55 años o más. El 20% restante de los apartamentos puede ser ocupado por personas menores de 55 años. Parkview Villas está en construcción, y las imágenes y las comodidades de los apartamentos, edificios y terrenos son representaciones representativas de la comunidad planificada, pero están sujetas a cambios durante la construcción.
Parkview Villas I se encuentra en Summit County en el código postal 44067. Esta área está atendida por la zona de asistencia del Nordonia Hills City.
Características únicas
- Chimeneas (unidades seleccionadas)
- Mantenimiento de emergencia las 24 horas
- Recogida de basura en la acera
- Despensa de cocina accesible
- Estaciones de parrilla y fogatas a gas
- Garajes adjuntos para uno y dos coches
- Gimnasio de última generación
- Senderos para caminar
- Estación de carga centralizada para vehículos eléctricos
- Gama de gas / Compatible con vehículos eléctricos (unidades seleccionadas)
- Vivienda de una sola planta
- Acabados modernos
- Área de lavado de perros
- Casa club con cocina de demostración culinaria
- Equipo de gestión profesional en el sitio
- Patio cubierto de la casa club
- Patios cubiertos o con mosquiteros (unidades seleccionadas)
- Electrodomésticos de acero inoxidable y encimeras de cuarzo
- Opción de patio con mosquitero (unidades seleccionadas)
- Vida sin mantenimiento
- Salón de la casa club con chimenea interior y exterior
- Todos los apartamentos estilo rancho
- Patio privado
Comodidades de la comunidad
Gimnasio
Sede del club
Parrilla
Recolección de basura: acera
- Mantenimiento in situ
- Property manager in situ
- Recolección de basura: acera
- Programa de seguro para inquilinos
- Servicios en línea
- Actividades sociales planificadas
- Estación de lavado de mascotas
- Carga de vehículos eléctricos
- Sede del club
- Salón
- Gimnasio
- Senderos para caminar/montar en bicicleta
- Parrilla
- Zona de pícnic
- Estanque
Características del apartamento
Aire acondicionado
Lavavajillas
Conexiones para lavadora/secadora
Suelos de madera maciza
Vestidores
Cocina con isla
Microondas
Nevera
Características interiores
- Conexiones para lavadora/secadora
- Aire acondicionado
- Calefacción
- Ventiladores de techo
- Preinstalación de cables
- Tocadores dobles
- Bañera/Ducha
- Chimenea
Características y electrodomésticos de la cocina
- Lavavajillas
- Zona de eliminación de desechos
- Máquina de hielo
- Electrodomésticos de acero inoxidable
- Despensa
- Cocina con isla
- Cocina comedor
- Cocina
- Microondas
- Horno
- Fogón
- Nevera
- Congelador
- Encimeras de cuarzo
Detalles del modelo
- Suelos de madera maciza
- Alfombra
- Comedor
- Solárium
- Vistas
- Vestidores
- Cubiertas de ventanas
- Dormitorios grandes
- Patio
- Césped
- Mantenimiento in situ
- Property manager in situ
- Recolección de basura: acera
- Programa de seguro para inquilinos
- Servicios en línea
- Actividades sociales planificadas
- Estación de lavado de mascotas
- Carga de vehículos eléctricos
- Sede del club
- Salón
- Parrilla
- Zona de pícnic
- Estanque
- Gimnasio
- Senderos para caminar/montar en bicicleta
- Chimeneas (unidades seleccionadas)
- Mantenimiento de emergencia las 24 horas
- Recogida de basura en la acera
- Despensa de cocina accesible
- Estaciones de parrilla y fogatas a gas
- Garajes adjuntos para uno y dos coches
- Gimnasio de última generación
- Senderos para caminar
- Estación de carga centralizada para vehículos eléctricos
- Gama de gas / Compatible con vehículos eléctricos (unidades seleccionadas)
- Vivienda de una sola planta
- Acabados modernos
- Área de lavado de perros
- Casa club con cocina de demostración culinaria
- Equipo de gestión profesional en el sitio
- Patio cubierto de la casa club
- Patios cubiertos o con mosquiteros (unidades seleccionadas)
- Electrodomésticos de acero inoxidable y encimeras de cuarzo
- Opción de patio con mosquitero (unidades seleccionadas)
- Vida sin mantenimiento
- Salón de la casa club con chimenea interior y exterior
- Todos los apartamentos estilo rancho
- Patio privado
- Conexiones para lavadora/secadora
- Aire acondicionado
- Calefacción
- Ventiladores de techo
- Preinstalación de cables
- Tocadores dobles
- Bañera/Ducha
- Chimenea
- Lavavajillas
- Zona de eliminación de desechos
- Máquina de hielo
- Electrodomésticos de acero inoxidable
- Despensa
- Cocina con isla
- Cocina comedor
- Cocina
- Microondas
- Horno
- Fogón
- Nevera
- Congelador
- Encimeras de cuarzo
- Suelos de madera maciza
- Alfombra
- Comedor
- Solárium
- Vistas
- Vestidores
- Cubiertas de ventanas
- Dormitorios grandes
- Patio
- Césped
| Lunes | 10am - 6pm |
|---|---|
| Martes | 10am - 6pm |
| Miércoles | 10am - 6pm |
| Jueves | 10am - 6pm |
| Viernes | 10am - 6pm |
| Sábado | 10am - 4pm |
| Domingo | Cerrado |
| Institutos y Universidades | Distancia de | ||
|---|---|---|---|
| Institutos y Universidades | Dist. | ||
| En coche: | 25 minutos | 13.3 mi | |
| En coche: | 28 minutos | 13.7 mi | |
| En coche: | 24 minutos | 14.1 mi | |
| En coche: | 31 minutos | 17.0 mi |
 La Calificación de GreatSchools ayuda a los padres a comparar las escuelas dentro de un Estado basado en una variedad de indicadores de calidad y proporciona una imagen útil de la eficacia con la que cada escuela sirve a todos sus estudiantes. Las calificaciones están en una escala de 1 (por debajo del promedio) a 10 (encima del promedio) y puede incluir los puntajes de prueba, preparación universitaria, progreso académico, cursos avanzados, equidad, disciplina y datos de asistencia. Nosotros también recomendamos a los padres visitar las escuelas, considerar otra información sobre el desempeño y los programas escolares, y tener en cuenta las necesidades de la familia como parte del proceso de selección de la escuela.
La Calificación de GreatSchools ayuda a los padres a comparar las escuelas dentro de un Estado basado en una variedad de indicadores de calidad y proporciona una imagen útil de la eficacia con la que cada escuela sirve a todos sus estudiantes. Las calificaciones están en una escala de 1 (por debajo del promedio) a 10 (encima del promedio) y puede incluir los puntajes de prueba, preparación universitaria, progreso académico, cursos avanzados, equidad, disciplina y datos de asistencia. Nosotros también recomendamos a los padres visitar las escuelas, considerar otra información sobre el desempeño y los programas escolares, y tener en cuenta las necesidades de la familia como parte del proceso de selección de la escuela.
Ver la metodología de calificación de GreatSchools
Datos proporcionados por GreatSchools.org © 2026. Todos los derechos reservados.
Parkview Villas I Fotos
-
Parkview Villas I
-
-
-
-
-
-
-
-
Planos de modelos
-
2 Habitaciones
-
2 Habitaciones
-
2 Habitaciones
-
2 Habitaciones
-
2 Habitaciones
-
2 Habitaciones
Apartamentos cercanos
A 50 millas de Parkview Villas I
-
Constantine Gardens
2500 Brecksville Rd
Richfield, OH 44286
$2,225 - $3,140
2-3 Hab 8.5 mi
-
Woodbury Commons
6128 Stumph Rd
Parma, OH 44130
$1,509 - $1,904
2 Hab 11.9 mi
-
The Villas at Maplewood
6750 Maplewood Rd
Parma Heights, OH 44130
$2,145 - $2,570
2-3 Hab 11.9 mi
-
The Villas at Brookview
14160 Ivy Dr
Brook Park, OH 44142
$2,135 - $2,720
2-3 Hab 13.2 mi
-
Hamilton House
250 Chatham Way
Mayfield Heights, OH 44124
$1,584 - $1,704
2 Hab 16.3 mi
-
Fairview Village
20000 Lorain Rd
Fairview Park, OH 44126
$1,159 - $1,519
2-3 Hab 16.9 mi
Mientras Parkview Villas I no ofrece lavandería dentro de las unidades, algunos apartamentos incluyen conexiones para lavadora y secadora para que los residentes puedan instalar sus propios electrodomésticos.
Los servicios públicos no están incluidos en el alquiler. Los residentes deben planear el establecimiento y pago de todos los servicios por separado.
Hay estacionamiento disponible en Parkview Villas I. Se pueden aplicar cargos dependiendo del tipo de estacionamiento que se ofrece. Comunícate con esta propiedad para conocer detalles.
Parkview Villas I tiene dos a tres-dormitorios con alquileres que van desde $2,210/mes hasta $2,500/mes.
Sí, Parkview Villas I acepta mascotas. Pueden aplicarse restricciones de razas, límites de peso y tarifas adicionales. Consulta la política de mascotas de esta propiedad.
Una buena regla general es no dedicar más del 30% de sus ingresos brutos al alquiler. Basado en el alquiler más bajo disponible de esta propiedad de $2,210 para un dos-dormitorios, necesitarías ganar aproximadamente $88,400 al año para calificar. ¿Quieres revisar tu presupuesto? Calcula cuánto alquiler puedes pagar con nuestra calculadora de asequibilidad de alquiler.
Parkview Villas I está ofreciendo 1 mes gratis para solicitantes elegibles, con tarifas de alquiler a partir de $2,210.
Aunque Parkview Villas I no ofrece recorridos 3D de Matterport, los inquilinos pueden solicitar un recorrido directamente a través de nuestra plataforma en línea.
¿Qué son las clasificaciones Walk Score®, Transit Score® y Bike Score®?
Walk Score® mide la viabilidad peatonal de cualquier dirección. Transit Score® mide el acceso a transporte público. Bike Score® mide la infraestructura de rutas para bicicletas de cualquier dirección.
¿Qué es una clasificación de puntaje de ruido?
La clasificación de puntaje de ruido es el conjunto del ruido provocado por el transito de vehículos o de aviones y de fuentes locales.








