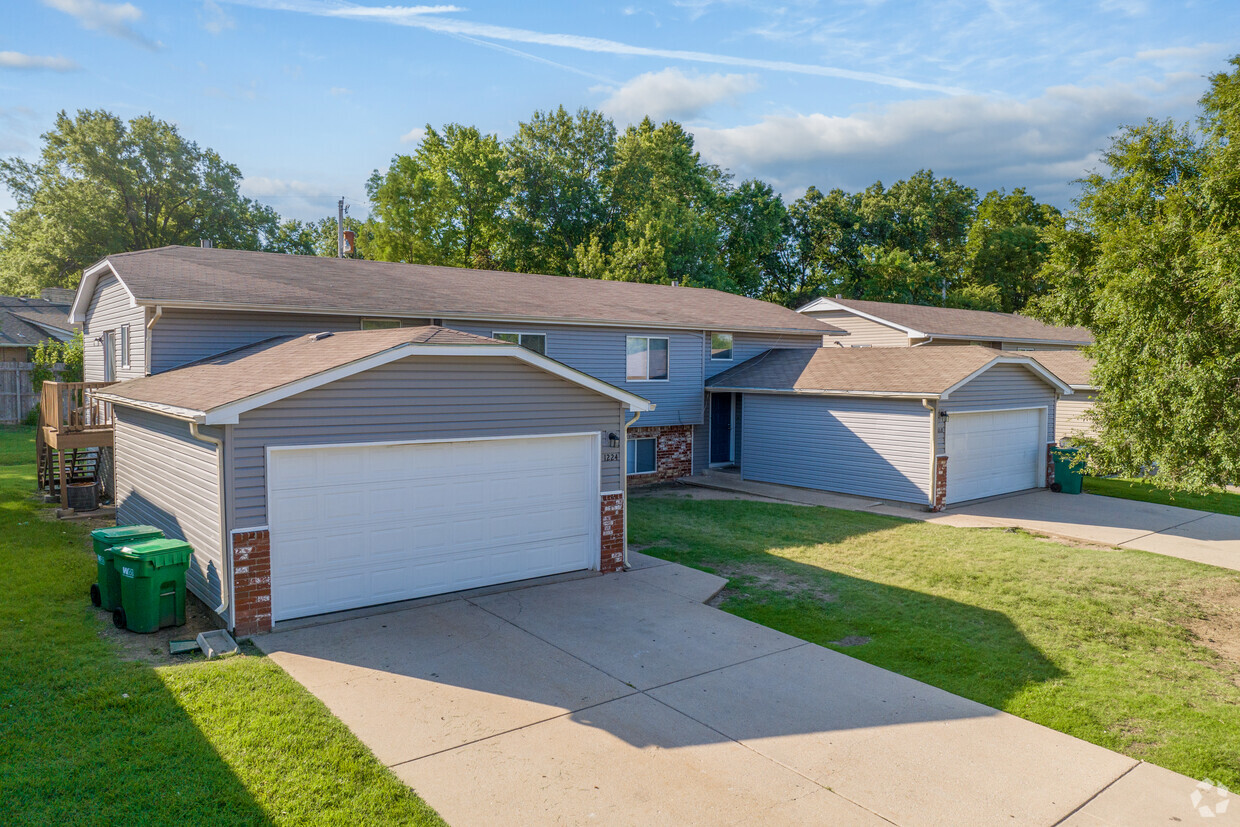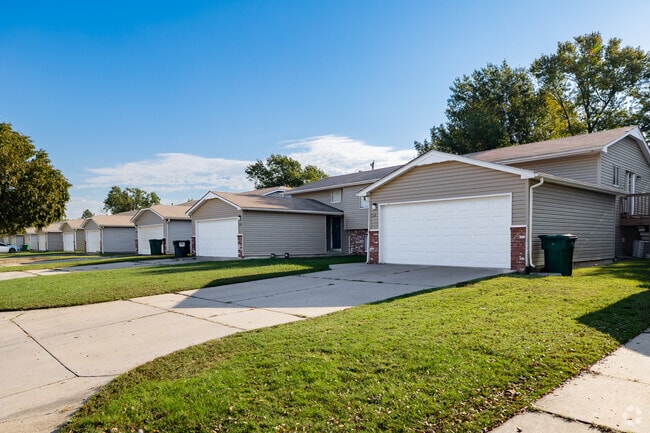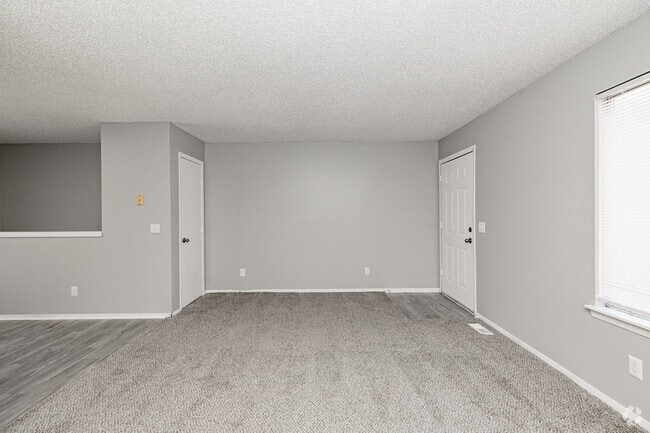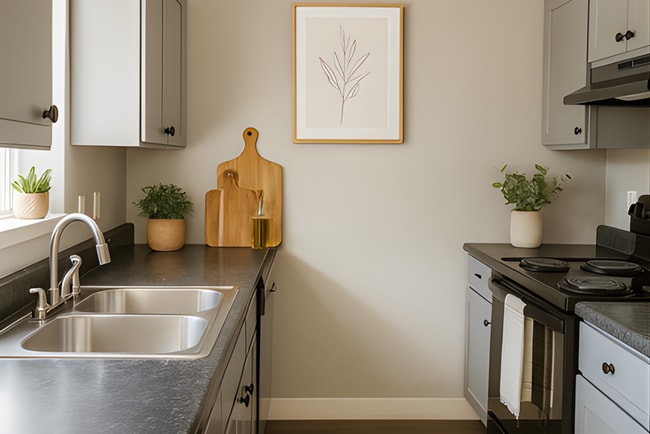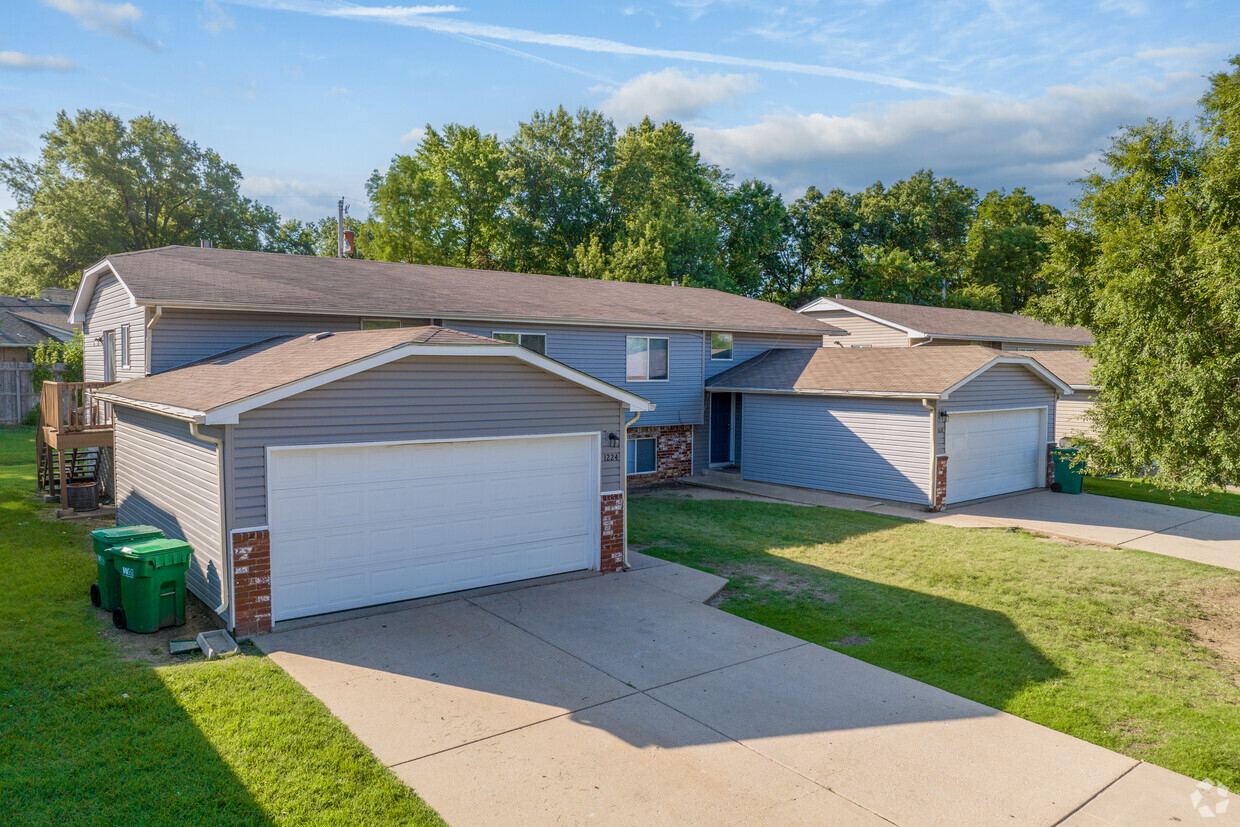Parkview Townhomes
1329 N Williamsburg St,
Wichita,
KS
67208
Oficina de alquiler:
1329 Williamsburg N, Wichita, KS 67208
-
Alquiler mensual
$1,229 - $2,473
-
Habitaciones
3 - 4 habitaciones
-
Baños
2 baños
-
Pies cuadrados
1,536 - 1,644 pies²
Puntos destacados
- Garaje adjunto
- Patio
- Oficina
- Parrilla
- Property manager in situ
- Patio
Precios y modelos
-
Unidad 1309-Bprice $1,229square feet 1,536availibility Ahora
-
Unidad 1217-Aprice $1,254square feet 1,536availibility Ahora
-
Unidad 1210-Hprice $1,254square feet 1,536availibility Ahora
-
Unidad 1124-Wprice $1,452square feet 1,644availibility Ahora
-
Unidad 1328-Wprice $1,470square feet 1,644availibility Ahora
-
Unidad 1130-Wprice $1,470square feet 1,644availibility Ahora
-
Unidad 1309-Bprice $1,229square feet 1,536availibility Ahora
-
Unidad 1217-Aprice $1,254square feet 1,536availibility Ahora
-
Unidad 1210-Hprice $1,254square feet 1,536availibility Ahora
-
Unidad 1124-Wprice $1,452square feet 1,644availibility Ahora
-
Unidad 1328-Wprice $1,470square feet 1,644availibility Ahora
-
Unidad 1130-Wprice $1,470square feet 1,644availibility Ahora
Tarifas y políticas
Las tarifas que se indican a continuación son proporcionadas por la comunidad y pueden excluir los servicios públicos o complementos. Todos los pagos se realizan directamente a la propiedad y no son reembolsables a menos que se especifique lo contrario. Utiliza la Calculadora de Costos para determinar los costos según tus necesidades.
-
Elementos básicos por única vez
-
Pagadero al momento de la solicitud
-
Application Fee Per ApplicantCobrado por solicitante.$50
-
-
Pagadero al momento de la mudanza
-
Administrative FeeCobrado por unidad.$150
-
-
Pagadero al momento de la solicitud
-
Perros
-
One-Time Pet FeeMax of 2. Cobrado por mascota.$325
-
Monthly Pet FeeMax of 2. Cobrado por mascota.$25 / mes
10 lbs. Límite de pesoComentarios• 1 pet: $300 one-time deposit + $25/month • 2 pets: $450 one-time deposit + $50/month ($25 per pet)Leer más Leer menos -
-
Gatos
-
One-Time Pet FeeMax of 2. Cobrado por mascota.$325
-
Pet FeeMax of 2. Cobrado por mascota.$25 / mes
0 lbs. Límite de pesoComentarios• 1 pet: $300 one-time deposit • 2 pets: $450 one-time deposit -
-
Tarifas por mascota
-
Pet RentCobrado por mascota.$25
-
Non-refundable Pet FeeCobrado por mascota.$300
-
-
Garaje: adjunto
-
Parking FeeCobrado por vehículo.$0 / mes
-
-
Monthly Trash FeeCobrado por unidad.$20 / mes
-
Monthly Pest Control FeeCobrado por unidad.$8 / mes
Renuncia de responsabilidad de los cargos de la propiedad: Based on community-supplied data and independent market research. Subject to change without notice. May exclude fees for mandatory or optional services and usage-based utilities.
Detalles
Opciones del contrato
-
3 - 15 minutos
Información de la propiedad
-
Incorporado 1991
-
124 unidades/2 plantas
Recorrido 3D de Matterport
Acerca de Parkview Townhomes
3hab CON 2 baños Casa adosada Garaje, sótano completo Cómodo, amplia sala de estar es lo que encontrarás aquí en Parkview Villas! Tu tres o cuatro habitaciones cuenta con un mínimo de 1.500 ft² de espacio en dos niveles. Cuando entras a tu hogar en la planta superior de que encontrarás tu sala de estar, comedor, y cocina abierta en un moderno diseño en el nivel principal. Tendrás un "Dream Cook" cocina con amplio espacio de encimera, una gran cantidad de espacio en gabinetes, fregadero con lavabos dobles de acero inoxidable, refrigerador, estufa, lavaplatos, y triturador de basura. En el nivel principal también encontrarás dos habitaciones y un baño con un amplio espacio de almacenaje. En el nivel inferior de que encontrarás tu habitación familiar, habitaciones(s) , baño, armario de almacenaje grandes, y sala de servicios con conexiones de lavadora/secadora. Para mayor comodidad, recibirá un garaje adjunto o separado. También se admiten mascotas. El gran parte es que tenemos administración en el lugar, personal de mantenimiento en el lugar, y nos encargaremos de todos los trabajos en el patio. También tenemos un maravilloso parque y estanque cerca de nuestro hotel para disfrutar de una gran cantidad de diversión. Parkview Villas te ofrece 1.536-1.644 ft² de vivir en cada villa. Parkview Villas también ofrece: *Tres y cuatro habitaciones Villas *Plano de planta abiertos y espaciosos *Chef de cocina con rincón de desayuno *Amplias habitaciones (con capacidad para muebles de tamaño King) *Dos grandes baños grandes (uno con armario para ropa blanca en el baño) *Espacio de almacenaje con conexiones de lavadora/secadora *Grande completamente Sótano acabado (lo suficientemente grande para una completa mesa de billar) *Armarios de 6 pies con capacidad para 350 perchas *Garajes *Patio que se adapta a 4 sillas con una mesa y parrilla para el entretenimiento *Se admiten mascotas *Administración profesional y cordial en el lugar *Emergency/On el lugar las 24 horas de mantenimiento *Patios delanteros y traseros *Junto a Lambe Park *Ruta de autobús * Conexiones para lavadora/secadora (se requiere seguro de alquiler de cualquier hogar, que cuenta con una mascota o Lavadora/secadora) Si has estado deseando la perfecta a casa, entonces este es el momento para que esta sea una realidad. Llámanos hoy mismo. Está FINALMENTE a casa! Estamos ubicados a la East High School District. ¡Se admiten mascotas! Hasta tres mascotas por mascota de tu casa! ¡Llama para programar un recorrido con nuestro equipo de administración profesional – RECORRIDOS CON CITA ÚNICAMENTE! ADORARÁS tu nuevo hogar: hablar con tú muy pronto! Horario de oficina son de 9:30 a. M. A 5:30 p. M. de lunes a viernes. * Todas las tarifas de solicitud y los depósitos se deben pagar por la aprobación de la solicitud. * El precio varía según la calidad de pisos de madera.
Parkview Townhomes se encuentra en Sedgwick County en el código postal 67208. Esta área está atendida por la zona de asistencia del Wichita.
Características únicas
- Patrulla de seguridad nocturna
- Secadora
- Campana extractora
- Patrulla nocturna
- Mantenimiento las 24 horas
- Mucha luz natural
- Barrio familiar
- Compras cerca
- Dillons cerca
- Estanque comunitario
- Sótanos terminados
- cerca de tiendas
- Parada de autobús cercana
- Sótanos en unidades seleccionadas
- tienda kwik cerca
- Se admiten mascotas
- Arandela
- Lavadora/secadora en la unidad
- Parque infantil comunitario
- Pisos estilo madera
- Transporte público en la entrada
Contactar
Comodidades de la comunidad
Parque infantil
Parrilla
Acceso 24 horas
Property manager in situ
- Mantenimiento in situ
- Property manager in situ
- Acceso 24 horas
- Servicios en línea
- Almacén/trastero
- Sin ascensor
- Parque infantil
- Parrilla
Características del apartamento
Lavadora/Secadora
Aire acondicionado
Lavavajillas
Conexiones para lavadora/secadora
Acceso a Internet de alta velocidad
Patio
Nevera
Zona de eliminación de desechos
Características interiores
- Acceso a Internet de alta velocidad
- Lavadora/Secadora
- Conexiones para lavadora/secadora
- Aire acondicionado
- Calefacción
- Ventiladores de techo
- Libre de humo
Características y electrodomésticos de la cocina
- Lavavajillas
- Zona de eliminación de desechos
- Cocina
- Horno
- Fogón
- Nevera
- Congelador
- Rincón para el desayuno
Detalles del modelo
- Alfombra
- Comedor
- Sala familiar
- Sótano
- Oficina
- Armario de ropa blanca
- Patio
- Patio
The Outer área este de Wichita, 3 millas del centro de la ciudad, le garantiza, los residentes tienen acceso a una gran cantidad de servicios y tienen un cómodo acceso a la zona del centro de la ciudad y un complejo para toda la familia para llamar hogar. Entre los campos de golf, parques públicos y exclusivas opciones para comer, hay algo para todos los residentes de todos los tipos de esta zona de Wichita. Esta zona de la ciudad incluye vecindarios populares como Eastborough.With un ambiente suburbano y un lugar que bordea el centro de la ciudad, Outer este de Wichita ofrece lo mejor de ambos mundos para aquellos que viven en esta ciudad de Kansas. Muchos profesionales jóvenes y familias en crecimiento elección a la hora de considerar al complejo tu hogar; sin embargo, de la Wichita State University está ubicado muy cerca, por lo tanto, este vecindario tiene una energía joven.
Obtén más información sobre la vida en East WichitaCompara los promedios de renta base del vecindario y la ciudad por número de dormitorios.
| East Wichita | Wichita, KS | |
|---|---|---|
| Estudio | $572 | $604 |
| 1 Habitación | $904 | $831 |
| 2 Habitaciones | $1,300 | $1,027 |
| 3 Habitaciones | $1,573 | $1,224 |
- Mantenimiento in situ
- Property manager in situ
- Acceso 24 horas
- Servicios en línea
- Almacén/trastero
- Sin ascensor
- Parrilla
- Parque infantil
- Patrulla de seguridad nocturna
- Secadora
- Campana extractora
- Patrulla nocturna
- Mantenimiento las 24 horas
- Mucha luz natural
- Barrio familiar
- Compras cerca
- Dillons cerca
- Estanque comunitario
- Sótanos terminados
- cerca de tiendas
- Parada de autobús cercana
- Sótanos en unidades seleccionadas
- tienda kwik cerca
- Se admiten mascotas
- Arandela
- Lavadora/secadora en la unidad
- Parque infantil comunitario
- Pisos estilo madera
- Transporte público en la entrada
- Acceso a Internet de alta velocidad
- Lavadora/Secadora
- Conexiones para lavadora/secadora
- Aire acondicionado
- Calefacción
- Ventiladores de techo
- Libre de humo
- Lavavajillas
- Zona de eliminación de desechos
- Cocina
- Horno
- Fogón
- Nevera
- Congelador
- Rincón para el desayuno
- Alfombra
- Comedor
- Sala familiar
- Sótano
- Oficina
- Armario de ropa blanca
- Patio
- Patio
| Lunes | 9am - 6pm |
|---|---|
| Martes | 9am - 6pm |
| Miércoles | 9am - 6pm |
| Jueves | 9am - 6pm |
| Viernes | 9am - 6pm |
| Sábado | 10am - 4pm |
| Domingo | Cerrado |
| Institutos y Universidades | Distancia de | ||
|---|---|---|---|
| Institutos y Universidades | Dist. | ||
| En coche: | 5 minutos | 2.4 mi | |
| En coche: | 13 minutos | 7.7 mi | |
| En coche: | 13 minutos | 8.1 mi | |
| En coche: | 34 minutos | 26.7 mi |
 La Calificación de GreatSchools ayuda a los padres a comparar las escuelas dentro de un Estado basado en una variedad de indicadores de calidad y proporciona una imagen útil de la eficacia con la que cada escuela sirve a todos sus estudiantes. Las calificaciones están en una escala de 1 (por debajo del promedio) a 10 (encima del promedio) y puede incluir los puntajes de prueba, preparación universitaria, progreso académico, cursos avanzados, equidad, disciplina y datos de asistencia. Nosotros también recomendamos a los padres visitar las escuelas, considerar otra información sobre el desempeño y los programas escolares, y tener en cuenta las necesidades de la familia como parte del proceso de selección de la escuela.
La Calificación de GreatSchools ayuda a los padres a comparar las escuelas dentro de un Estado basado en una variedad de indicadores de calidad y proporciona una imagen útil de la eficacia con la que cada escuela sirve a todos sus estudiantes. Las calificaciones están en una escala de 1 (por debajo del promedio) a 10 (encima del promedio) y puede incluir los puntajes de prueba, preparación universitaria, progreso académico, cursos avanzados, equidad, disciplina y datos de asistencia. Nosotros también recomendamos a los padres visitar las escuelas, considerar otra información sobre el desempeño y los programas escolares, y tener en cuenta las necesidades de la familia como parte del proceso de selección de la escuela.
Ver la metodología de calificación de GreatSchools
Datos proporcionados por GreatSchools.org © 2026. Todos los derechos reservados.
Parkview Townhomes Fotos
-
Parkview Townhomes
-
3 habitaciones, 2 baños - 143 m²
-
-
3 habitaciones, 2 baños - 1,536 pies cuadrados - Sala de estar
-
3 habitaciones, 2 baños - 1,536 pies cuadrados - Sala de estar
-
Cocina
-
-
3 habitaciones, 2 baños - 1,536 pies cuadrados - Cocina
-
3 habitaciones, 2 baños - 1,536 pies cuadrados - Comedor
Apartamentos cercanos
A 50 millas de Parkview Townhomes
Parkview Townhomes tiene unidades con lavadoras y secadoras incluidas, lo que hace que el día de lavandería sea simple para los residentes.
Los servicios públicos no están incluidos en el alquiler. Los residentes deben planear el establecimiento y pago de todos los servicios por separado.
Hay estacionamiento disponible en Parkview Townhomes y es gratuito para los residentes.
Parkview Townhomes tiene tres a cuatro-dormitorios con alquileres que van desde $1,229/mes hasta $2,473/mes.
Sí, Parkview Townhomes acepta mascotas. Pueden aplicarse restricciones de razas, límites de peso y tarifas adicionales. Consulta la política de mascotas de esta propiedad.
Una buena regla general es no dedicar más del 30% de sus ingresos brutos al alquiler. Basado en el alquiler más bajo disponible de esta propiedad de $1,229 para un tres-dormitorios, necesitarías ganar aproximadamente $49,160 al año para calificar. ¿Quieres revisar tu presupuesto? Calcula cuánto alquiler puedes pagar con nuestra calculadora de asequibilidad de alquiler.
Parkview Townhomes está ofreciendo Especiales para solicitantes elegibles, con tarifas de alquiler a partir de $1,229.
¡Sí! Parkview Townhomes ofrece 1 recorridos en 3D de Matterport. Explora diferentes planos y ve los detalles de las unidades, todo sin salir de casa.
¿Qué son las clasificaciones Walk Score®, Transit Score® y Bike Score®?
Walk Score® mide la viabilidad peatonal de cualquier dirección. Transit Score® mide el acceso a transporte público. Bike Score® mide la infraestructura de rutas para bicicletas de cualquier dirección.
¿Qué es una clasificación de puntaje de ruido?
La clasificación de puntaje de ruido es el conjunto del ruido provocado por el transito de vehículos o de aviones y de fuentes locales.
