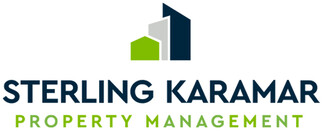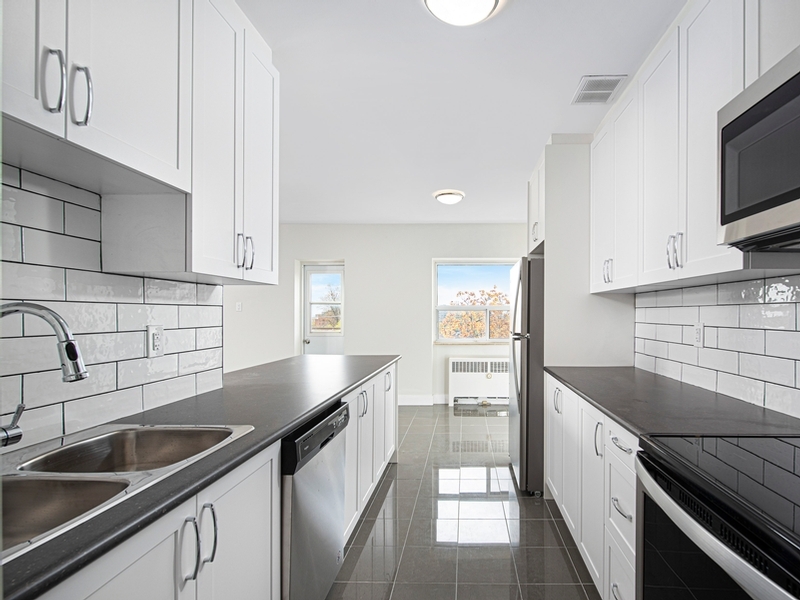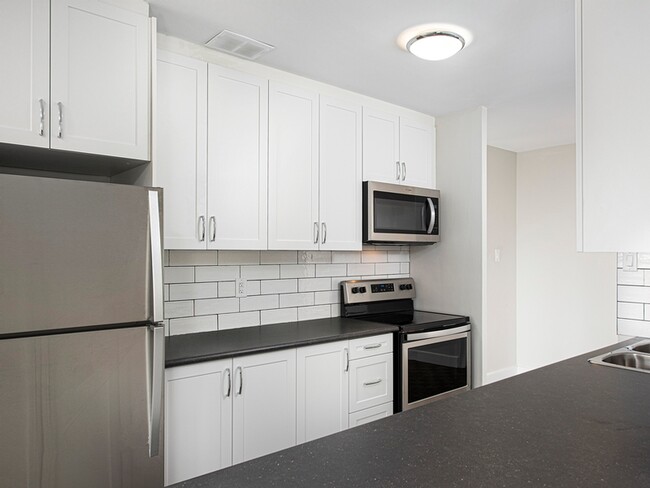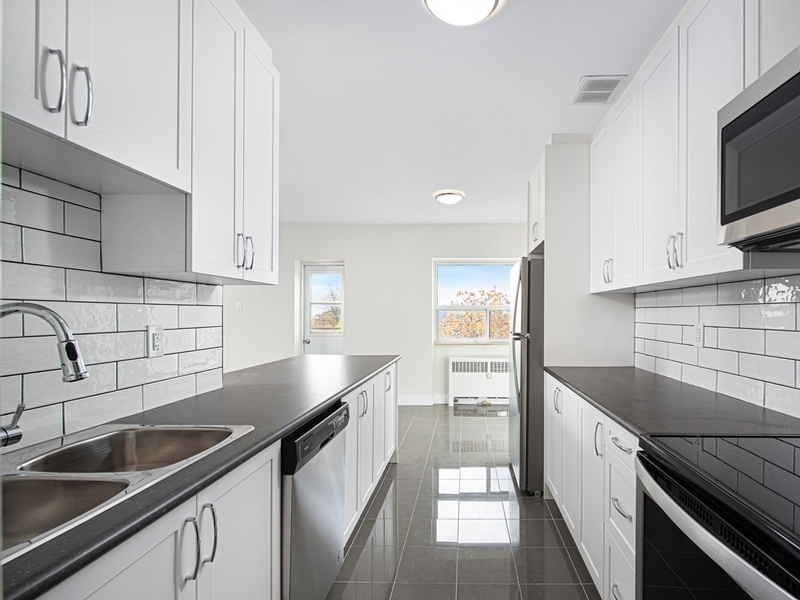Park Lane Estates
50 Adelaide Ave,
Oshawa,
ON
L1G 1Y9

-
Monthly Rent
C$1,782 - C$2,355
-
Bedrooms
1 - 2 bd
-
Bathrooms
1 - 2 ba
-
Square Feet
764 - 1,456 sq ft

Located in the heart of Oshawa's O'Neill neighborhood, just north of the bustling downtown core, you'll find 50 Adelaide Ave. E, 290 & 300 Mary St. N. These apartments offer a peaceful sanctuary, conveniently close to attractions like the Oshawa Golf & Curling Club and the serene Oshawa Valley Botanical Gardens. Residents will appreciate the convenience of a nearby Smart Centre shopping plaza and the popular Oshawa Centre. With parks, schools, and medical facilities in close proximity, everything you need is just moments away. Enjoy seamless connectivity with easy access to the Durham Region Transit, Oshawa GO Station, and Highway 401 ensuring convenient travel throughout the city and beyond. Our residents indulge in fully renovated studio, one-bedroom, and two-bedroom suites designed for modern living. Each suite features open-concept kitchens with chic chrome accents, breakfast bars, laminate countertops, new over-mount sinks, and stylish tiled backsplashes. Stainless steel refrigerators, stoves, and microwaves elevate the culinary experience, while select units offer the convenience of dishwashers. Freshly painted interiors, newly finished flooring, and upgraded bathrooms complete these inviting spaces. Experience comfort and convenience with our suite features and building amenities. From controlled access and surveillance cameras to included heat and available indoor/outdoor parking, every detail is designed to enhance your lifestyle. Enjoy the lush green space, on-site laundry facilities, and social room for gatherings. Pet-friendly accommodations and visitor parking add to the welcoming atmosphere. Schedule a tour today with our leasing professionals and find your new home. Suite Features:Studio, 1 Bedroom, and 2 Bedroom suitesFully renovated and spacious Open-concept kitchens featuring chrome accents, a breakfast bar, laminate countertops, new over mount sinks, and a tiled backsplash.Stainless steel refrigerators, stoves, and microwavesDishwashers in selected unitsFreshly painted Hard surface flooring Upgraded bathroomsBalconies Building Amenities:Controlled access and surveillance camerasElevatorHeat includedIndoor and outdoor parking availableLarge green space Lockers availableOn-site laundryPatio (In select suites)Pet friendlySocial room Visitor parking available Nearby:Civic Recreation Complex Oshawa Centre Oshawa Golf & Curling ClubOshawa Valley Botanical GardensDurham Region Transit Oshawa GO StationBanksCoffee shopsGrocery storesMajor highways – Highway 401Medical facilitiesParksRestaurants Retail shops Smart CentresSchools – Durham College, Trent University, Coronation Public School, Great Beginnings Montessori School, Mary Street Community School, E.A. Lovell School, Woodcrest Public School Rental Process:We are pleased to offer a convenient online rental process with access to 3D virtual tours for select units, providing a general sense of unit layouts and finishes. Prospects are encouraged to schedule a personal showing with our leasing specialist who would be happy to tour you through the community including amenities and available suites! Online Payments and Communications:Convenient online payments, maintenance requests and digital communications are easily managed via the Property Vista Resident Portal! *Pricing, availability, and incentives are subject to change. Conditions apply. Suite features may vary. Images and virtual tours may not reflect actual suite finishes. E. & O.E.** Sterling Karamar Property Management is committed to providing an exceptional leasing experience. We do not request a fee to book a tour or a deposit to reserve a suite.
Pricing & Floor Plans
Fees and Policies
The fees below are based on community-supplied data and may exclude additional fees and utilities.
- One-Time Basics
- Due at Application
- Application Fee Per Applicant$0
- Due at Move-In
- Administrative Fee$0
- Due at Application
- Dogs
- One-Time Pet Fee$0
- Pet Deposit$0
- Monthly Pet Fee$0
- Cats
- One-Time Pet Fee$0
- Pet Deposit$0
- Monthly Pet Fee$0
- Security Deposit - Non-Refundable$0
- Late Fee$0
Property Fee Disclaimer: Based on community-supplied data and independent market research. Subject to change without notice. May exclude fees for mandatory or optional services and usage-based utilities.
Details
Utilities Included
-
Gas
-
Heat
Lease Options
-
12 mo
Property Information
-
Built in 1955
-
124 units/5 stories
About Park Lane Estates
Located in the heart of Oshawa's O'Neill neighborhood, just north of the bustling downtown core, you'll find 50 Adelaide Ave. E, 290 & 300 Mary St. N. These apartments offer a peaceful sanctuary, conveniently close to attractions like the Oshawa Golf & Curling Club and the serene Oshawa Valley Botanical Gardens. Residents will appreciate the convenience of a nearby Smart Centre shopping plaza and the popular Oshawa Centre. With parks, schools, and medical facilities in close proximity, everything you need is just moments away. Enjoy seamless connectivity with easy access to the Durham Region Transit, Oshawa GO Station, and Highway 401 ensuring convenient travel throughout the city and beyond. Our residents indulge in fully renovated studio, one-bedroom, and two-bedroom suites designed for modern living. Each suite features open-concept kitchens with chic chrome accents, breakfast bars, laminate countertops, new over-mount sinks, and stylish tiled backsplashes. Stainless steel refrigerators, stoves, and microwaves elevate the culinary experience, while select units offer the convenience of dishwashers. Freshly painted interiors, newly finished flooring, and upgraded bathrooms complete these inviting spaces. Experience comfort and convenience with our suite features and building amenities. From controlled access and surveillance cameras to included heat and available indoor/outdoor parking, every detail is designed to enhance your lifestyle. Enjoy the lush green space, on-site laundry facilities, and social room for gatherings. Pet-friendly accommodations and visitor parking add to the welcoming atmosphere. Schedule a tour today with our leasing professionals and find your new home. Suite Features:Studio, 1 Bedroom, and 2 Bedroom suitesFully renovated and spacious Open-concept kitchens featuring chrome accents, a breakfast bar, laminate countertops, new over mount sinks, and a tiled backsplash.Stainless steel refrigerators, stoves, and microwavesDishwashers in selected unitsFreshly painted Hard surface flooring Upgraded bathroomsBalconies Building Amenities:Controlled access and surveillance camerasElevatorHeat includedIndoor and outdoor parking availableLarge green space Lockers availableOn-site laundryPatio (In select suites)Pet friendlySocial room Visitor parking available Nearby:Civic Recreation Complex Oshawa Centre Oshawa Golf & Curling ClubOshawa Valley Botanical GardensDurham Region Transit Oshawa GO StationBanksCoffee shopsGrocery storesMajor highways – Highway 401Medical facilitiesParksRestaurants Retail shops Smart CentresSchools – Durham College, Trent University, Coronation Public School, Great Beginnings Montessori School, Mary Street Community School, E.A. Lovell School, Woodcrest Public School Rental Process:We are pleased to offer a convenient online rental process with access to 3D virtual tours for select units, providing a general sense of unit layouts and finishes. Prospects are encouraged to schedule a personal showing with our leasing specialist who would be happy to tour you through the community including amenities and available suites! Online Payments and Communications:Convenient online payments, maintenance requests and digital communications are easily managed via the Property Vista Resident Portal! *Pricing, availability, and incentives are subject to change. Conditions apply. Suite features may vary. Images and virtual tours may not reflect actual suite finishes. E. & O.E.** Sterling Karamar Property Management is committed to providing an exceptional leasing experience. We do not request a fee to book a tour or a deposit to reserve a suite.
Park Lane Estates is an apartment located in Oshawa, ON and the L1G 1Y9 Postal Code. This listing has rentals from C$1782
Unique Features
- Outdoor Parking - $100/month
- Pet-friendly
Contact
Community Amenities
- Laundry Facilities
- Controlled Access
Apartment Features
Dishwasher
Microwave
Refrigerator
Kitchen
- Dishwasher
- Kitchen
- Microwave
- Refrigerator
- Laundry Facilities
- Controlled Access
- Outdoor Parking - $100/month
- Pet-friendly
- Dishwasher
- Kitchen
- Microwave
- Refrigerator
| Monday | 9am - 5pm |
|---|---|
| Tuesday | 9am - 5pm |
| Wednesday | 9am - 5pm |
| Thursday | 9am - 5pm |
| Friday | 9am - 5pm |
| Saturday | Closed |
| Sunday | Closed |
Living in Oshawa means blending small-city charm with the convenience of quick access to the Greater Toronto Area. Nestled along the north shore of Lake Ontario, the city offers scenic waterfront parks like Lakeview Park where you can walk the shoreline trail or enjoy a weekend picnic. Downtown Oshawa hums with local cafés, eclectic restaurants, and boutique shops, while neighbourhoods such as O’Neill and Pinecrest offer quieter, tree-lined streets still within reach of the action. With Durham College and Ontario Tech University in town, there’s an energetic student presence that adds variety to the local dining and cultural scene.
Day-to-day life here strikes a balance between green space and urban convenience. The city’s trail network connects to sports fields, community centres, and conservation areas, making it easy to stay active year-round. From farm-to-table dining spots to casual pubs and locally owned bakeries, the food scene offers plenty of variety.
Learn more about living in Oshawa| Colleges & Universities | Distance | ||
|---|---|---|---|
| Colleges & Universities | Distance | ||
| Drive: | 8 min | 5.8 km | |
| Drive: | 47 min | 53.6 km | |
| Drive: | 53 min | 60.8 km | |
| Drive: | 53 min | 60.8 km |
Park Lane Estates Photos
-
Park Lane Estates
-
-
-
-
-
-
-
-
Models
-
1 Bedroom
-
1 Bedroom
-
1 Bedroom
-
1 Bedroom
-
1 Bedroom
-
1 Bedroom
Nearby Apartments
Within 80.47 Kilometers of Park Lane Estates
-
Fourteen 75
1475 Whites Rd
Pickering, ON L1V 0H3
C$2,449 - C$3,209
1-2 Br 22.2 km
-
The Gates of Bayview - 4001 Bayview Avenue
4001-4005 Bayview Ave
Toronto, ON M2M 3Z9
C$2,762 - C$4,237
1-3 Br 43.9 km
-
Glen Park Apartments
7411 Yonge St
Markham, ON L3T 2B5
C$1,961 - C$3,123
1-3 Br 45.9 km
-
225 Davisville Avenue
225 Davisville Av
Toronto, ON M4S 1G9
C$1,900 - C$3,200
1-2 Br 47.8 km
-
The Britt
31 Phipps St
Toronto, ON M4Y 0E5
C$2,295 - C$4,600
1-2 Br 49.7 km
-
Doversquare Apartments
730 Dovercourt Rd
Toronto, ON M6H 2W9
C$2,129 - C$2,749
1-2 Br 52.9 km
Park Lane Estates has one to two bedrooms with rent ranges from C$1,782/mo. to C$2,355/mo.
Yes, to view the floor plan in person, please schedule a personal tour.
What Are Walk Score®, Transit Score®, and Bike Score® Ratings?
Walk Score® measures the walkability of any address. Transit Score® measures access to public transit. Bike Score® measures the bikeability of any address.
What is a Sound Score Rating?
A Sound Score Rating aggregates noise caused by vehicle traffic, airplane traffic and local sources






Responded To This Review