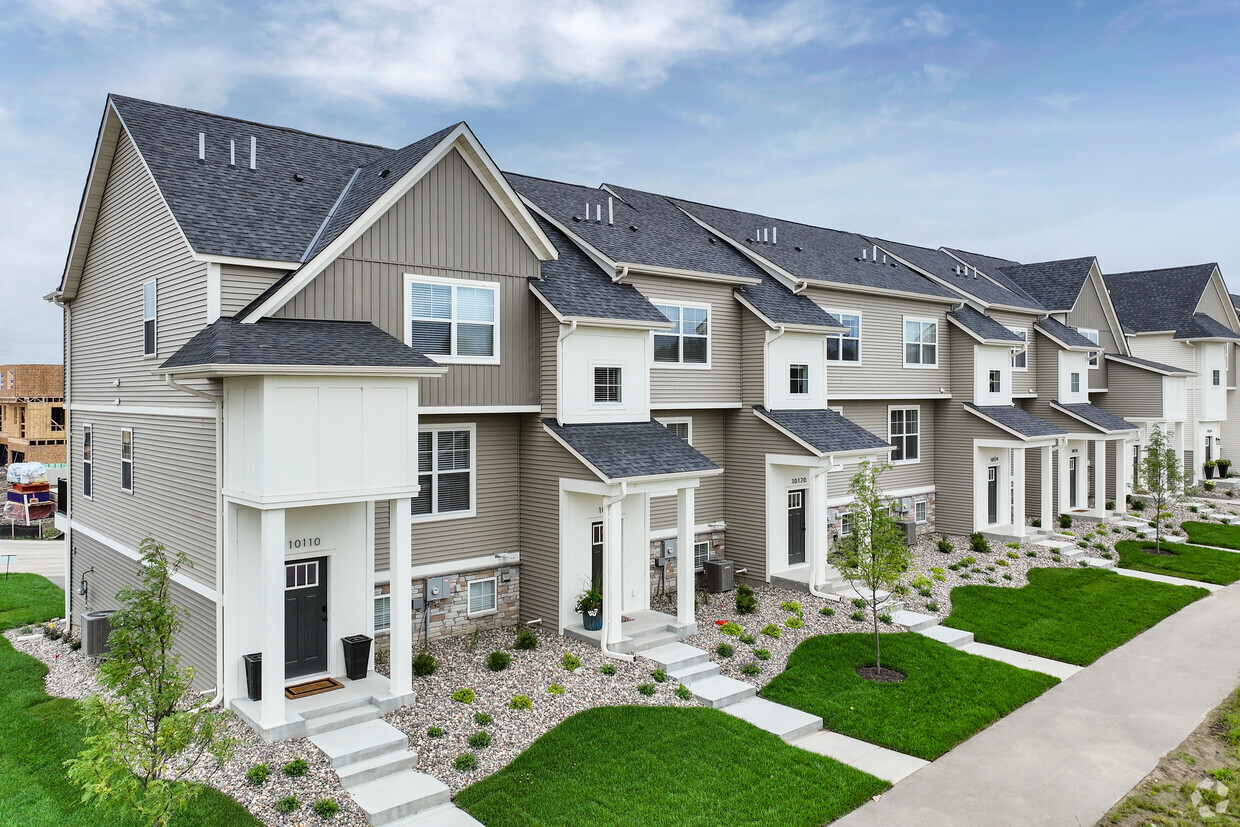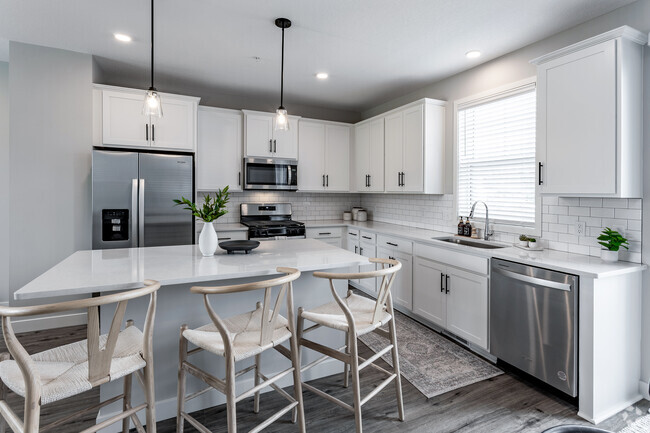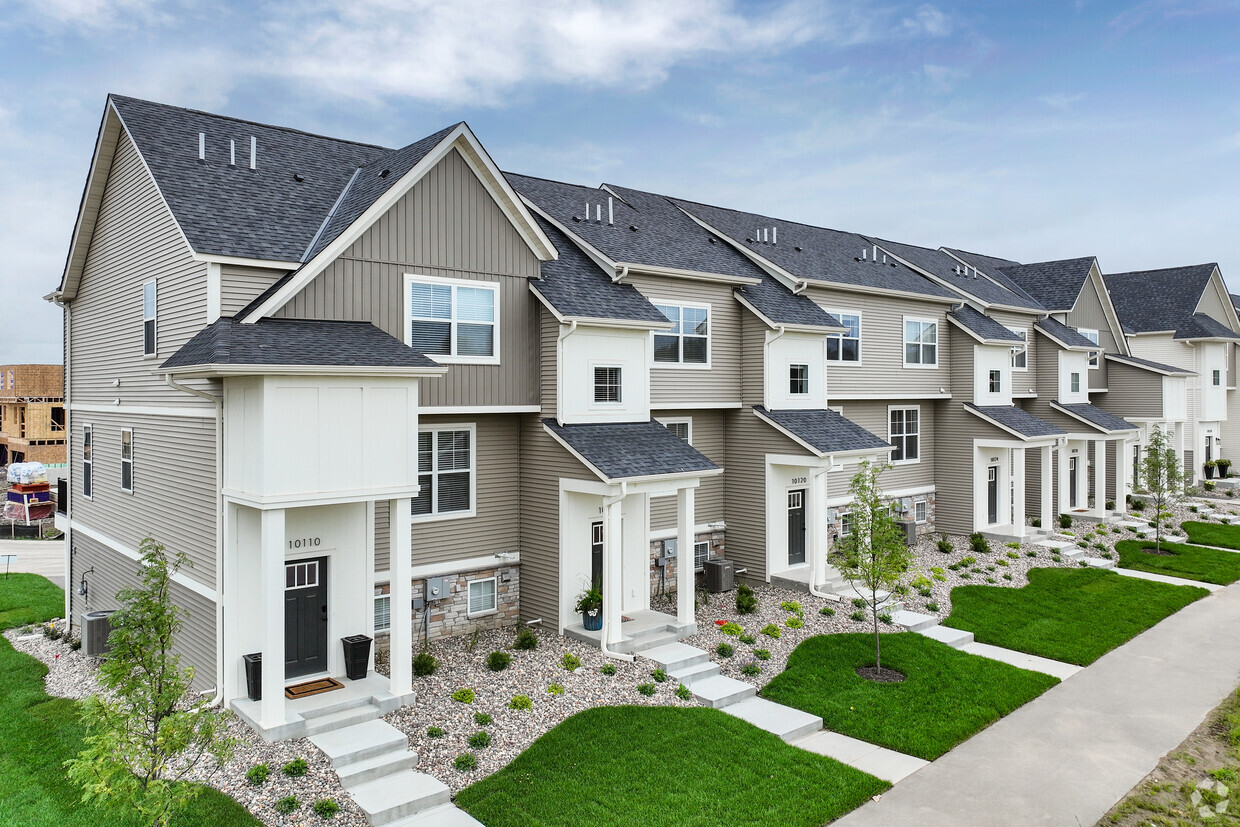-
Alquiler mensual
$2,800 - $4,025
Más tarifas
-
Habitaciones
2 - 4 habitaciones
-
Baños
2.5 - 3.5 baños
-
Pies cuadrados
1,438 - 2,604 pies²
Puntos destacados
- Personal que habla inglés y español
- Sala de estar
- Patio
- Techos altos
- Piscina exterior
- Vestidores
- Spa
- Senderos para caminar/montar en bicicleta
- Chimenea
Precios y modelos
-
Unidad 10266price $2,800square feet 1,438availibility 18-abr
-
Unidad 17692price $2,825square feet 1,438availibility 25-abr
-
Unidad 17633price $2,825square feet 1,438availibility 8-may
-
Unidad 17661price $3,240square feet 1,663availibility Ahora
-
Unidad 17621price $3,240square feet 1,663availibility Ahora
-
Unidad 17672price $3,250square feet 1,663availibility Ahora
-
Unidad 10182price $3,165square feet 1,751availibility Ahora
-
Unidad 17695price $3,210square feet 1,751availibility Ahora
-
Unidad 17671price $3,210square feet 1,751availibility Ahora
-
Unidad 10123price $3,195square feet 1,886availibility Ahora
-
Unidad 10149price $3,225square feet 1,886availibility Ahora
-
Unidad 10155price $3,225square feet 1,886availibility Ahora
-
Unidad 17646price $3,399square feet 1,840availibility Ahora
-
Unidad 17682price $3,399square feet 1,840availibility Ahora
-
Unidad 17730price $3,475square feet 1,923availibility Ahora
-
Unidad 10209price $3,495square feet 2,046availibility Ahora
-
Unidad 10185price $3,495square feet 2,046availibility 8-abr
-
Unidad 10193price $3,615square feet 1,995availibility Ahora
-
Unidad 10266price $2,800square feet 1,438availibility 18-abr
-
Unidad 17692price $2,825square feet 1,438availibility 25-abr
-
Unidad 17633price $2,825square feet 1,438availibility 8-may
-
Unidad 17661price $3,240square feet 1,663availibility Ahora
-
Unidad 17621price $3,240square feet 1,663availibility Ahora
-
Unidad 17672price $3,250square feet 1,663availibility Ahora
-
Unidad 10182price $3,165square feet 1,751availibility Ahora
-
Unidad 17695price $3,210square feet 1,751availibility Ahora
-
Unidad 17671price $3,210square feet 1,751availibility Ahora
-
Unidad 10123price $3,195square feet 1,886availibility Ahora
-
Unidad 10149price $3,225square feet 1,886availibility Ahora
-
Unidad 10155price $3,225square feet 1,886availibility Ahora
-
Unidad 17646price $3,399square feet 1,840availibility Ahora
-
Unidad 17682price $3,399square feet 1,840availibility Ahora
-
Unidad 17730price $3,475square feet 1,923availibility Ahora
-
Unidad 10209price $3,495square feet 2,046availibility Ahora
-
Unidad 10185price $3,495square feet 2,046availibility 8-abr
-
Unidad 10193price $3,615square feet 1,995availibility Ahora
Tarifas y políticas
Las tarifas que se indican a continuación son proporcionadas por la comunidad y pueden excluir los servicios públicos o complementos. Todos los pagos se realizan directamente a la propiedad y no son reembolsables a menos que se especifique lo contrario. Utiliza la Calculadora de Costos para determinar los costos según tus necesidades.
-
Elementos básicos por única vez
-
Pagadero al momento de la solicitud
-
Application Fee Per ApplicantCobrado por solicitante.$50
-
-
Pagadero al momento de la solicitud
-
Perros
-
One-Time Pet FeeMax of 3. Cobrado por mascota.$300
-
Monthly Pet FeeMax of 3. Cobrado por mascota.$50 / mes
Restricciones:We welcome ALL types of dogs, no breed restrictions apply. In order to maintain a safe environment for our human and animal residents, we require all pets to be registered with the City of Maple Grove and to remain current on relevant vaccinations throughout the duration of your lease term. Certain pet records will be required ahead of move-in to ensure your pet meets our safety and eligibility requirementsLeer más Leer menos -
-
Gatos
-
One-Time Pet FeeMax of 3. Cobrado por mascota.$300
-
Monthly Pet FeeMax of 3. Cobrado por mascota.$50 / mes
Restricciones:We welcome ALL types of dogs, no breed restrictions apply. In order to maintain a safe environment for our human and animal residents, we require all pets to be registered with the City of Maple Grove and to remain current on relevant vaccinations throughout the duration of your lease term. Certain pet records will be required ahead of move-in to ensure your pet meets our safety and eligibility requirements -
-
Smart-Living FeeIncludes smart lock system, leak detectors, smart thermostat, garage control, & lawn care/snow removal. Cobrado por unidad.$75
Renuncia de responsabilidad de los cargos de la propiedad: Based on community-supplied data and independent market research. Subject to change without notice. May exclude fees for mandatory or optional services and usage-based utilities.
Detalles
Opciones del contrato
-
Contratos de arrendamiento de 1 - 24 meses
Información de la propiedad
-
Incorporado 2025
-
136 casas/2 plantas
Recorridos 3D de Matterport
Selecciona una casa para ver el precio y la disponibilidad
Acerca de Olive Lane
Bienvenido a Olive Lane Townhomes, una exclusiva comunidad de casas adosadas donde la sofisticación se fusiona con la serenidad. Ubicada en uno de los enclaves suburbanos más tranquilos de la región, cada residencia, impecablemente diseñada, es un refugio privado que combina un diseño atemporal con los mejores acabados contemporáneos. Cada residencia ofrece un concepto de vida abierto con amplios ventanales, acabados de diseñador, cocinas gourmet y baños estilo spa. Disfrute de comodidades exclusivas como casa club, gimnasio, piscina al aire libre y una vida sin mantenimiento. En Olive Lane, no solo obtiene una casa adosada, sino una residencia construida con esmero por un constructor experimentado, no por un promotor inmobiliario. Esa distinción marca la diferencia. Residencias limitadas disponibles. Programe su visita privada hoy mismo y experimente la vida suburbana de lujo en su máxima expresión.
Olive Lane se encuentra en Hennepin County en el código postal 55311. Esta área está atendida por la zona de asistencia del Osseo Public.
Características únicas
- Funciones de casa inteligente
- Salón al aire libre con chimenea
- Lavadora/secadora en la unidad
- Sistema de ablandamiento de agua
- Puerta de garaje inteligente
- Sistemas inteligentes de detección de fugas
- Termostato inteligente
- Cerraduras inteligentes
- Fácil acceso a senderos para caminar en la zona
- Garajes privados
- Parrilla comunitaria y comedor al aire libre
Comodidades de la comunidad
Piscina exterior
Gimnasio
Sede del club
Reciclaje
- Recolección de basura: acera
- Reciclaje
- Compostaje
- Entrada con llavero electrónico
- Sede del club
- Salón
- Sin ascensor
- Gimnasio
- Spa
- Piscina exterior
- Senderos para caminar/montar en bicicleta
- Parrilla
Características de la casa adosada
Lavadora/Secadora
Aire acondicionado
Lavavajillas
Vestidores
Cocina con isla
Encimeras de granito
Patio
Microondas
Características interiores
- Lavadora/Secadora
- Aire acondicionado
- Calefacción
- Ventiladores de techo
- Libre de humo
- Preinstalación de cables
- Tocadores dobles
- Bañera/Ducha
- Chimenea
Características y electrodomésticos de la cocina
- Lavavajillas
- Zona de eliminación de desechos
- Encimeras de granito
- Electrodomésticos de acero inoxidable
- Cocina con isla
- Cocina
- Microondas
- Horno
- Fogón
- Nevera
- Congelador
Detalles del plano arquitectónico
- Alfombra
- Suelos de vinilo
- Comedor
- Techos altos
- Sala familiar
- Sótano
- Sala de estar
- Vistas
- Vestidores
- Armario de ropa blanca
- Dormitorios grandes
- Patio
- Césped
The Maple Grove área ofrece lo mejor de ambos mundos, combinando estilo de vida de una pequeña ciudad con un fácil acceso a las áreas metropolitanas en las cercanías de Minneapolis/St. Paul. Maple Grove está ubicado al noroeste de Minneapolis a la salida de la autopista Interstate 94 W. Con una rica historia y profundamente arraigado en el complejo, Maple Grove es conocido por una eficiente sistema de senderos y vibrante zona de restaurantes y tiendas options.This tranquilo suburbio de Minneapolis es una excelente opción para quienes buscan un lugar para criar una familia, mientras disfruta de un sentido de comunidad y la cultura. Disfruta de la amplia variedad de oportunidades recreativa y deportivas disponibles en el área de Maple Grove.
Obtén más información sobre la vida en Maple Grove- Recolección de basura: acera
- Reciclaje
- Compostaje
- Entrada con llavero electrónico
- Sede del club
- Salón
- Sin ascensor
- Parrilla
- Gimnasio
- Spa
- Piscina exterior
- Senderos para caminar/montar en bicicleta
- Funciones de casa inteligente
- Salón al aire libre con chimenea
- Lavadora/secadora en la unidad
- Sistema de ablandamiento de agua
- Puerta de garaje inteligente
- Sistemas inteligentes de detección de fugas
- Termostato inteligente
- Cerraduras inteligentes
- Fácil acceso a senderos para caminar en la zona
- Garajes privados
- Parrilla comunitaria y comedor al aire libre
- Lavadora/Secadora
- Aire acondicionado
- Calefacción
- Ventiladores de techo
- Libre de humo
- Preinstalación de cables
- Tocadores dobles
- Bañera/Ducha
- Chimenea
- Lavavajillas
- Zona de eliminación de desechos
- Encimeras de granito
- Electrodomésticos de acero inoxidable
- Cocina con isla
- Cocina
- Microondas
- Horno
- Fogón
- Nevera
- Congelador
- Alfombra
- Suelos de vinilo
- Comedor
- Techos altos
- Sala familiar
- Sótano
- Sala de estar
- Vistas
- Vestidores
- Armario de ropa blanca
- Dormitorios grandes
- Patio
- Césped
| Lunes | 9am - 5pm |
|---|---|
| Martes | 9am - 5pm |
| Miércoles | 9am - 5pm |
| Jueves | 9am - 5pm |
| Viernes | 9am - 5pm |
| Sábado | 9am - 5pm |
| Domingo | Cerrado |
| Institutos y Universidades | Distancia de | ||
|---|---|---|---|
| Institutos y Universidades | Dist. | ||
| En coche: | 16 minutos | 7.8 mi | |
| En coche: | 26 minutos | 15.5 mi | |
| En coche: | 29 minutos | 20.2 mi | |
| En coche: | 30 minutos | 20.6 mi |
 La Calificación de GreatSchools ayuda a los padres a comparar las escuelas dentro de un Estado basado en una variedad de indicadores de calidad y proporciona una imagen útil de la eficacia con la que cada escuela sirve a todos sus estudiantes. Las calificaciones están en una escala de 1 (por debajo del promedio) a 10 (encima del promedio) y puede incluir los puntajes de prueba, preparación universitaria, progreso académico, cursos avanzados, equidad, disciplina y datos de asistencia. Nosotros también recomendamos a los padres visitar las escuelas, considerar otra información sobre el desempeño y los programas escolares, y tener en cuenta las necesidades de la familia como parte del proceso de selección de la escuela.
La Calificación de GreatSchools ayuda a los padres a comparar las escuelas dentro de un Estado basado en una variedad de indicadores de calidad y proporciona una imagen útil de la eficacia con la que cada escuela sirve a todos sus estudiantes. Las calificaciones están en una escala de 1 (por debajo del promedio) a 10 (encima del promedio) y puede incluir los puntajes de prueba, preparación universitaria, progreso académico, cursos avanzados, equidad, disciplina y datos de asistencia. Nosotros también recomendamos a los padres visitar las escuelas, considerar otra información sobre el desempeño y los programas escolares, y tener en cuenta las necesidades de la familia como parte del proceso de selección de la escuela.
Ver la metodología de calificación de GreatSchools
Datos proporcionados por GreatSchools.org © 2026. Todos los derechos reservados.
Olive Lane Fotos
-
Olive Lane
-
Siena (3bed)
-
2 habitaciones, 2,5 baños, 130 metros cuadrados, cocina
-
2 habitaciones, 2,5 baños, 130 metros cuadrados, sala de estar
-
2 habitaciones, 2,5 baños, 130 metros cuadrados, dormitorio principal
-
2 habitaciones, 2,5 baños, 130 metros cuadrados, baño principal
-
2 habitaciones, 2,5 baños, 130 metros cuadrados, segundo dormitorio
-
2 habitaciones, 2,5 baños, 130 metros cuadrados, segundo baño
-
2 habitaciones, 2,5 baños, 130 metros cuadrados, tercer baño
Apartamentos cercanos
A 50 millas de Olive Lane
-
Lux Apartments
6100 Summit Dr N
Minneapolis, MN 55430
$1,421 - $1,506 Más tarifas
2 Hab 11.1 mi
-
Solace on Lake Minnetonka
4601 Shoreline Dr
Spring Park, MN 55384
$1,250 Más tarifas
2 Hab 15.5 mi
-
Rex 26 Apartments
2621 Lyndale Ave S
Minneapolis, MN 55408
$2,149 - $3,415 Más tarifas
2 Hab 16.6 mi
-
The Lorient
3901 Sunnyside Rd S
Edina, MN 55424
$3,255 - $7,655 Más tarifas
2 Hab 17.3 mi
-
Fenview Flats
1600 Clover Ridge Dr
Chaska, MN 55318
$1,895 - $2,395 Precio mensual total
2-3 Hab 22.9 mi
-
The Uptown Apartments
233 S Olive St
Waconia, MN 55387
$1,701 - $2,445 Precio mensual total
2 Hab 24.4 mi
Olive Lane tiene unidades con lavadoras y secadoras incluidas, lo que hace que el día de lavandería sea simple para los residentes.
Los servicios públicos no están incluidos en el alquiler. Los residentes deben planear el establecimiento y pago de todos los servicios por separado.
Comunícate con esta propiedad para conocer detalles sobre el aparcamiento.
Olive Lane tiene dos a cuatro-dormitorios con alquileres que van desde $2,800/mes hasta $4,025/mes.
Sí, Olive Lane acepta mascotas. Pueden aplicarse restricciones de razas, límites de peso y tarifas adicionales. Consulta la política de mascotas de esta propiedad.
Una buena regla general es no dedicar más del 30% de sus ingresos brutos al alquiler. Basado en el alquiler más bajo disponible de esta propiedad de $2,800 para un dos-dormitorios, necesitarías ganar aproximadamente $112,000 al año para calificar. ¿Quieres revisar tu presupuesto? Calcula cuánto alquiler puedes pagar con nuestra calculadora de asequibilidad de alquiler.
Olive Lane está ofreciendo Especiales para solicitantes elegibles, con tarifas de alquiler a partir de $2,800.
¡Sí! Olive Lane ofrece 8 recorridos en 3D de Matterport. Explora diferentes planos y ve los detalles de las unidades, todo sin salir de casa.
¿Qué son las clasificaciones Walk Score®, Transit Score® y Bike Score®?
Walk Score® mide la viabilidad peatonal de cualquier dirección. Transit Score® mide el acceso a transporte público. Bike Score® mide la infraestructura de rutas para bicicletas de cualquier dirección.
¿Qué es una clasificación de puntaje de ruido?
La clasificación de puntaje de ruido es el conjunto del ruido provocado por el transito de vehículos o de aviones y de fuentes locales.









