Kensington Apartments
1315 Kensington Pky,
Brockville,
ON
K6V 6N8
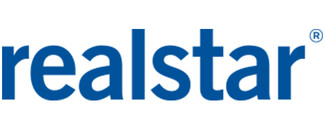
-
Monthly Rent
Call for Rent
-
Bedrooms
1 - 2 bd
-
Bathrooms
1 ba
-
Square Feet
676 - 960 sq ft

Kensington Apartments are located in Brockville's north end. This hidden gem is located steps from public transit and is near several parks and green spaces while still offering quick access to Highway 401. These spacious one and two-bedroom apartments make you really feel at home. Select two bedroom suites offer two-story layouts and most apartments feature a private balcony or patio, perfect for entertaining and relaxing. In-suite storage and heat and water are included for your convenience. Additional perks include on-site laundry facilities, annual resident events, controlled access and 24-7 on-site building. Realstar's Kensington Apartments are the perfect rental home.
Pricing & Floor Plans
-
Unit WAITA11Bprice Call for Rentsquare feet 676availibility Now
-
Unit WAITA11Aprice Call for Rentsquare feet 677availibility Now
-
Unit WAITA21Iprice Call for Rentsquare feet 860availibility Now
-
Unit WAITA21Eprice Call for Rentsquare feet 862availibility Now
-
Unit WAITA21Dprice Call for Rentsquare feet 862availibility Now
-
Unit WAITA21Aprice Call for Rentsquare feet 868availibility Now
-
Unit WAITA21Cprice Call for Rentsquare feet 870availibility Now
-
Unit WAITA21Bprice Call for Rentsquare feet 877availibility Now
-
Unit WAITA21Fprice Call for Rentsquare feet 955availibility Now
-
Unit WAITA21Gprice Call for Rentsquare feet 958availibility Now
-
Unit WAITA21Hprice Call for Rentsquare feet 960availibility Now
-
Unit WAITA11Bprice Call for Rentsquare feet 676availibility Now
-
Unit WAITA11Aprice Call for Rentsquare feet 677availibility Now
-
Unit WAITA21Iprice Call for Rentsquare feet 860availibility Now
-
Unit WAITA21Eprice Call for Rentsquare feet 862availibility Now
-
Unit WAITA21Dprice Call for Rentsquare feet 862availibility Now
-
Unit WAITA21Aprice Call for Rentsquare feet 868availibility Now
-
Unit WAITA21Cprice Call for Rentsquare feet 870availibility Now
-
Unit WAITA21Bprice Call for Rentsquare feet 877availibility Now
-
Unit WAITA21Fprice Call for Rentsquare feet 955availibility Now
-
Unit WAITA21Gprice Call for Rentsquare feet 958availibility Now
-
Unit WAITA21Hprice Call for Rentsquare feet 960availibility Now
Fees and Policies
The fees below are based on community-supplied data and may exclude additional fees and utilities.
Pet policies are negotiable.
- Parking
-
Other--
Details
Utilities Included
-
Water
-
Heat
Lease Options
-
12 mo
Property Information
-
Built in 1983
-
48 units/4 stories
About Kensington Apartments
Kensington Apartments are located in Brockville's north end. This hidden gem is located steps from public transit and is near several parks and green spaces while still offering quick access to Highway 401. These spacious one and two-bedroom apartments make you really feel at home. Select two bedroom suites offer two-story layouts and most apartments feature a private balcony or patio, perfect for entertaining and relaxing. In-suite storage and heat and water are included for your convenience. Additional perks include on-site laundry facilities, annual resident events, controlled access and 24-7 on-site building. Realstar's Kensington Apartments are the perfect rental home.
Kensington Apartments is an apartment located in Brockville, ON and the K6V 6N8 Postal Code. This listing has rentals
Unique Features
- Private Balcony/Patio
- Refinished bathroom*
- *Select apartments feature premium upgrades*
- Stove
- Annual events held on-site for residents
- Hard Surface Flooring
- Surface Parking
- Custom roll-up blinds*
- In-suite storage
- LED light fixtures*
- One and two bedroom suites
Contact
Community Amenities
Laundry Facilities
Controlled Access
Gated
24 Hour Access
- Laundry Facilities
- Controlled Access
- Property Manager on Site
- 24 Hour Access
- Planned Social Activities
- Public Transportation
- Walk-Up
- Gated
Apartment Features
Dishwasher
Refrigerator
Disposal
Patio
- Heating
- Storage Space
- Dishwasher
- Disposal
- Kitchen
- Oven
- Range
- Refrigerator
- Vinyl Flooring
- Balcony
- Patio
- Laundry Facilities
- Controlled Access
- Property Manager on Site
- 24 Hour Access
- Planned Social Activities
- Public Transportation
- Walk-Up
- Gated
- Private Balcony/Patio
- Refinished bathroom*
- *Select apartments feature premium upgrades*
- Stove
- Annual events held on-site for residents
- Hard Surface Flooring
- Surface Parking
- Custom roll-up blinds*
- In-suite storage
- LED light fixtures*
- One and two bedroom suites
- Heating
- Storage Space
- Dishwasher
- Disposal
- Kitchen
- Oven
- Range
- Refrigerator
- Vinyl Flooring
- Balcony
- Patio
| Monday | 12am - 12am |
|---|---|
| Tuesday | 12am - 12am |
| Wednesday | 12am - 12am |
| Thursday | 12am - 12am |
| Friday | 12am - 12am |
| Saturday | 12am - 12am |
| Sunday | 12am - 12am |
The gentle curve of the St. Lawrence River gives Brockville a relaxed pace that’s unique to the Thousand Islands region—where most days start with waterfront walks and local cafés tucked into heritage brick buildings. You might wander along a paved river trail that links parks and historic sites, stop into the Aquatarium to explore the ecology of the river, or step inside the Brockville Arts Centre for a play or concert. Small streets lined with independent shops and the weekly farmer’s market downtown make errands feel less like chores and more like a chance to bump into a neighbor.
Apartment communities in Brockville tend to be a mix of character-rich low-rise buildings and townhouse-style rentals, often just a short stroll from the river or green spaces. Parking and public transit options make it easy to get around, and access to schools and local amenities is straightforward thanks to the city’s compact layout.
Learn more about living in BrockvilleYou May Also Like
Kensington Apartments has one to two bedrooms with rent ranges from /mo. to /mo.
Yes, to view the floor plan in person, please schedule a personal tour.
Similar Rentals Nearby
What Are Walk Score®, Transit Score®, and Bike Score® Ratings?
Walk Score® measures the walkability of any address. Transit Score® measures access to public transit. Bike Score® measures the bikeability of any address.
What is a Sound Score Rating?
A Sound Score Rating aggregates noise caused by vehicle traffic, airplane traffic and local sources
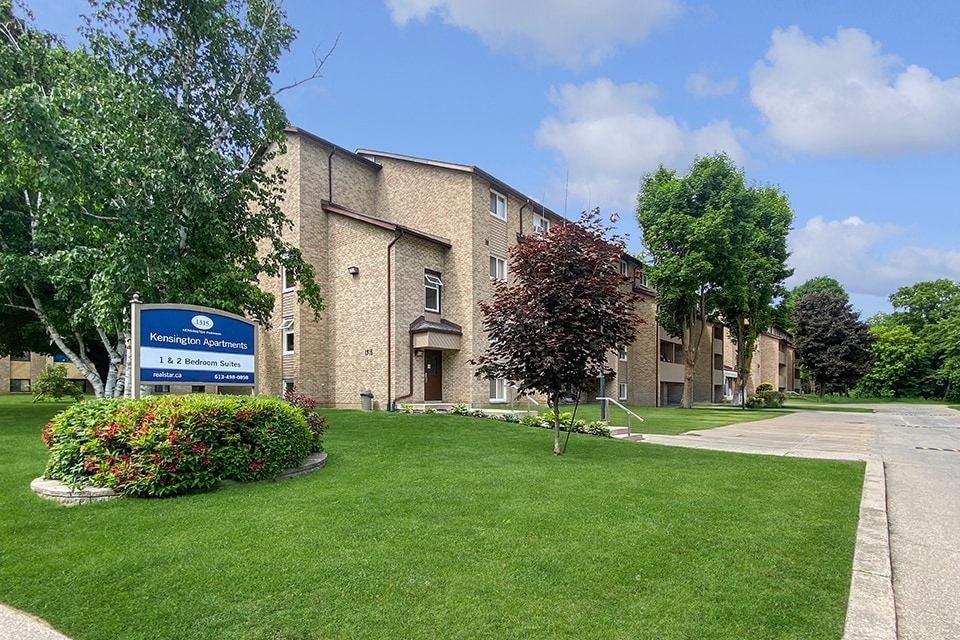
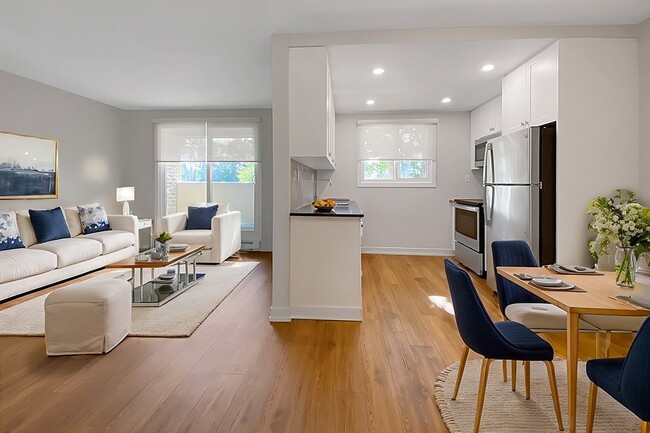



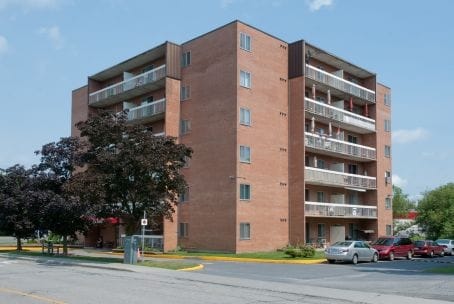
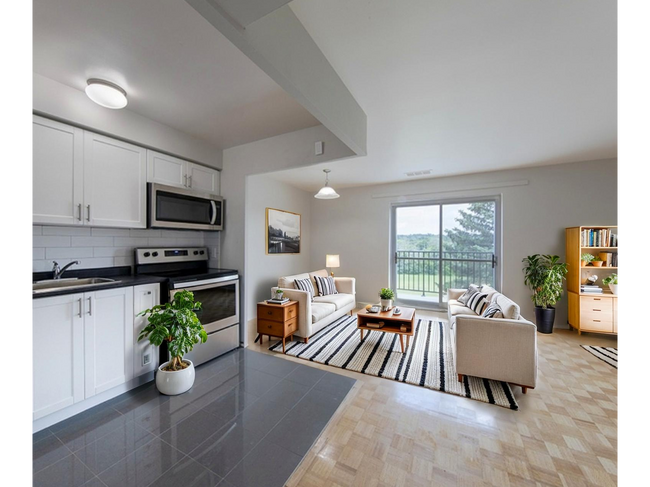
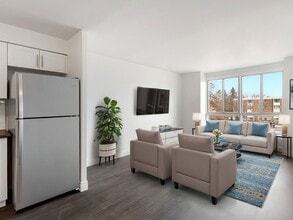
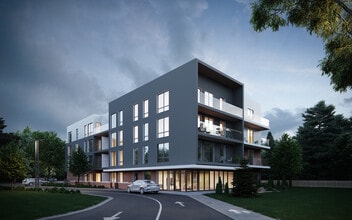
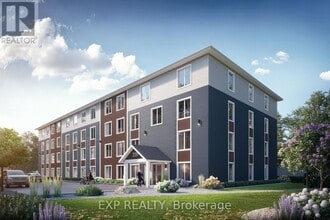
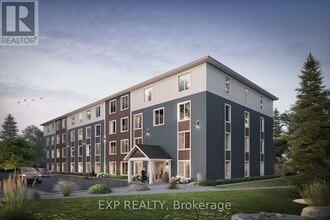
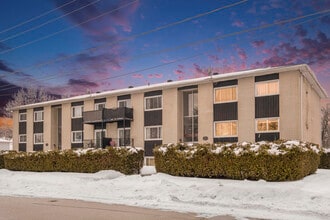
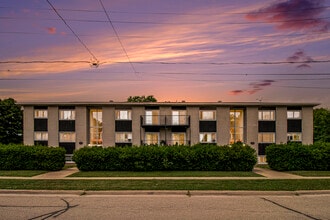
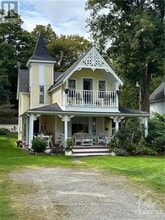
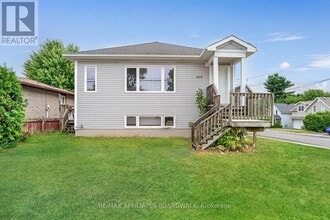
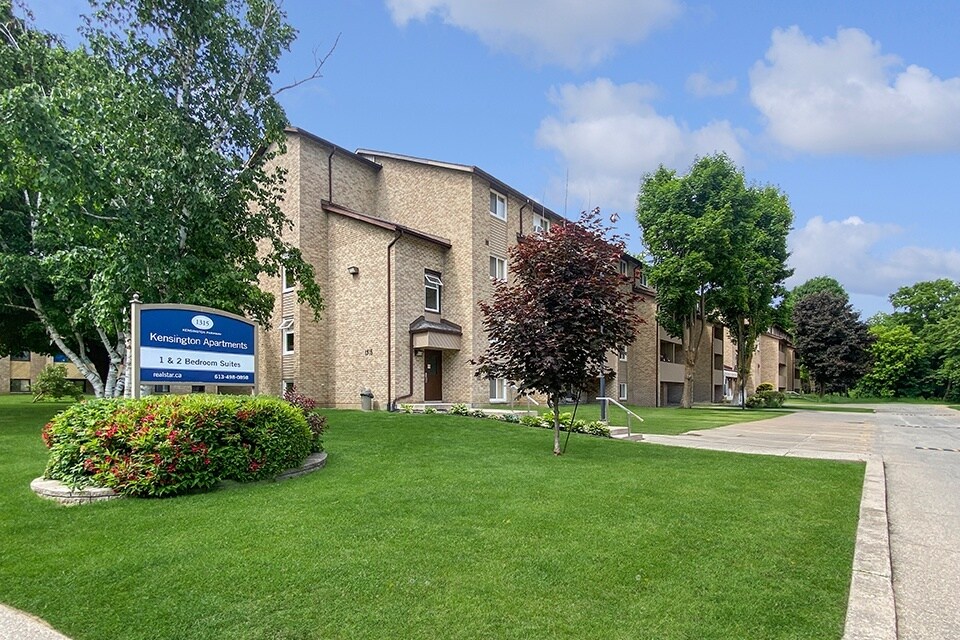
Responded To This Review