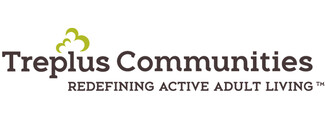
-
Alquiler mensual
Llamar por precio
-
Habitaciones
1 - 2 habitaciones
-
Baños
1.5 - 2.5 baños
-
Pies cuadrados
1,206 - 1,623 pies²

Puntos destacados
- Ventanas de suelo a techo
- Sala de estar
- Patio
- Techos altos
- Vestidores
- Actividades sociales planificadas
- Área de juegos para mascotas
- Oficina
- Control de accesos
Precios y modelos
Consulta pronto si hay nueva disponibilidad
| Habitaciones | Baños | pies² promedio | Disponibilidad |
|---|---|---|---|
| 1 habitación 1 habitación 1 Hab | 1.5 baños 1.5 baños 1.5 Baño | 1,212 Pies² | No está disponible |
| 2 habitaciones 2 habitaciones 2 Hab | 2.5 baños 2.5 baños 2.5 Baño | 1,528 Pies² | No está disponible |
Tarifas y políticas
Las tarifas que se indican a continuación son proporcionadas por la comunidad y pueden excluir los servicios públicos o complementos. Todos los pagos se realizan directamente a la propiedad y no son reembolsables a menos que se especifique lo contrario.
-
Elementos básicos por única vez
-
Pagadero al momento de la solicitud
-
Application Fee Per ApplicantCobrado por solicitante.$50
-
-
Pagadero al momento de la mudanza
-
Administrative FeeCobrado por unidad.$375
-
-
Pagadero al momento de la solicitud
-
Perros
-
One-Time Pet FeeMax of 2. Cobrado por mascota.$300
-
Monthly Pet FeeMax of 2. Cobrado por mascota.$35
50 lbs. Límite de peso -
-
Gatos
-
One-Time Pet FeeMax of 2. Cobrado por mascota.$300
-
Monthly Pet FeeMax of 2. Cobrado por mascota.$35
50 lbs. Límite de peso -
Renuncia de responsabilidad de los cargos de la propiedad: Based on community-supplied data and independent market research. Subject to change without notice. May exclude fees for mandatory or optional services and usage-based utilities.
Detalles
Opciones del contrato
-
12 meses
Información de la propiedad
-
Incorporado 2018
-
86 casas/1 planta
Detalles de viviendas especiales
-
Esta propiedad tiene como propósito cumplir con las disposiciones sobre Viviendas para Adultos Mayores de la Ley de Vivienda Justa, y es operada como tal.
Acerca de Hawthorne Commons
Bienvenido a Hawthorne Commons, donde disfrutará de una vida sin necesidad de mantenimiento en una comunidad socialmente comprometida. Disfrute de todas las ventajas de una casa espaciosa y moderna, sin las limitaciones de ser propietario. Nuestras casas de una sola planta están diseñadas con espacios abiertos, techos de 4 metros y abundantes ventanas, creando interiores luminosos y espaciosos. Ya sea que elija una casa de una o dos habitaciones, encontrará amplio espacio de almacenamiento, con vestidores, despensas, estudios, lavanderías, garajes adjuntos y patios privados. Nuestras galardonadas casas están bien equipadas con acabados de alta gama y detalles cuidadosamente diseñados. Experimente una comunidad creada para la interacción social y una vida adulta activa. Hawthorn Commons ofrece un ambiente de barrio transitable, centrado en The Commons, el corazón de la comunidad. En The Commons, encontrará un gimnasio profesional, un centro de coworking y negocios, una sala de billar, un bar de bourbon y una cocina de catering. Aventúrese al aire libre para explorar los jardines comunitarios, relajarse en el patio o descubrir las tiendas y restaurantes locales en Bridge Park. Durante la semana, The Commons organiza una amplia variedad de actividades y eventos, donde los vecinos pueden conectar y socializar. Como residente de Hawthorne Commons, disfrutará de acceso exclusivo a los servicios de conserjería exclusivos de Treplus, disponibles las 24 horas, los 7 días de la semana, clases de fitness virtuales y presenciales, y oportunidades de viaje con Treplus Travel. ¡Programe una visita para explorar nuestra comunidad!
Hawthorne Commons se encuentra en Franklin County en el código postal 43016. Esta área está atendida por la zona de asistencia del Dublin City.
Características únicas
- A 2,5 millas de Bridge Park
- A 5 millas del Muirfield Village Golf Club o del Safari Golf Club
- Abundante luz natural
- Acabados que se sienten como en casa
- Al otro lado de la calle de Emerald Fields
- Amplios gabinetes Shaker
- Barra de desayuno
- Barras de apoyo en las duchas
- Beneficios para las mascotas de TrePaws
- Biblioteca de juegos de la comunidad
- Café Crimson Cup de cortesía y galletas recién horneadas
- Cerca de todos los lugares donde quieras estar
- Clases de fitness virtuales y presenciales
- Cocina comunitaria
- Cocina del chef
- Comunidad libre de humo
- Conexión de carga EV disponible
- Control de clima individual
- Despensa de cocina
- Diseño comunitario sin escalones
- Diseño de barrios transitables y espacios sociales al aire libre
- Duchas a ras de suelo
- En el centro de tiendas, restaurantes y servicios
- Encimeras de granito
- Entorno tipo parque con árboles y fuentes de agua
- Entradas privadas sin ascensor y patios traseros
- Espaciosos diseños abiertos de una sola planta
- Estudio u oficina
- Eventos sociales, programas de bienestar y viajes Treplus
- Fácil acceso a las principales autopistas
- Iluminación de tareas moderna
- Interiores luminosos y aireados
- Jardín comunitario con parterres elevados
- Lavandería
- Manijas de puerta de palanca de níquel cepillado
- Medio baño
- Pago de alquiler y solicitudes de mantenimiento en línea fácilmente
- Patio comunitario con parrilla y mesa para fogata
- Pisos de baldosas en el baño
- Propiedad libre de impuestos
- Puerta corrediza de granero
- Puertas amplias y accesibles
- Puertas de madera estilo Shaker blanco y molduras anchas
- Recogida de basura y reciclaje en la acera
- Salón de billar y bourbon
- Senderos para caminar, trotar y andar en bicicleta
- Sin escalones en todo el recorrido
- Suite principal
- Techos de 13 pies
- Tocadores con lavabo doble
- Tomas de corriente elevadas
- Ventanas de doble panel de piso a techo
- Wi-Fi gratuito en The Commons
Comodidades de la comunidad
Gimnasio
Conserje
Sede del club
Control de accesos
Reciclaje
Centro de negocios
Parrilla
Acceso 24 horas
Servicios de la propiedad
- Servicio paquetería
- Wifi
- Control de accesos
- Mantenimiento in situ
- Property manager in situ
- Conserje
- Acceso 24 horas
- Recolección de basura: acera
- Reciclaje
- Programa de seguro para inquilinos
- Servicios en línea
- Actividades sociales planificadas
- Área de juegos para mascotas
- Acceso de minusválidos
Complejo compartido
- Centro de negocios
- Sede del club
- Salón
- Sala multiusos
- Sin ascensor
Actividad física y recreación
- Gimnasio
- Senderos para caminar/montar en bicicleta
Características en exteriores
- Solárium
- Parrilla
- Zona de pícnic
- Estanque
- Parque para perros
Características de la casa adosada
Aire acondicionado
Lavavajillas
Conexiones para lavadora/secadora
Acceso a Internet de alta velocidad
Suelos de madera maciza
Vestidores
Cocina con isla
Encimeras de granito
Características interiores
- Acceso a Internet de alta velocidad
- Wifi
- Conexiones para lavadora/secadora
- Aire acondicionado
- Calefacción
- Ventiladores de techo
- Libre de humo
- Preinstalación de cables
- Televisión por satélite
- Almacén/trastero
- Tocadores dobles
- Bañera/Ducha
- Chimenea
- Barandillas
- Accesible en sillas de ruedas (habitaciones)
Características y electrodomésticos de la cocina
- Lavavajillas
- Zona de eliminación de desechos
- Máquina de hielo
- Encimeras de granito
- Electrodomésticos de acero inoxidable
- Despensa
- Cocina con isla
- Cocina
- Microondas
- Horno
- Fogón
- Nevera
- Congelador
- Rincón para el desayuno
- Agua caliente instantánea
- Cocina de gas
Detalles del plano arquitectónico
- Suelos de madera maciza
- Alfombra
- Suelos de baldosas
- Comedor
- Techos altos
- Recibidor
- Oficina
- Sala de estar
- Techo abovedado
- Vistas
- Vestidores
- Armario de ropa blanca
- Ventanas de doble panel
- Cubiertas de ventanas
- Dormitorios grandes
- Ventanas de suelo a techo
- Patio
- Patio
- Césped
Encontrar apartamentos en alquiler en Dublin, OH
Una hermosa ciudad, Dublin, Ohio, está ubicado en un suburbio de Ohio'la ciudad capital, Columbus. Los apartamentos ofrece una gran cantidad de Dublín, sin embargo encontrar vacantes en áreas que están interesados en puedes llevar tiempo a medida que se llena rápidamente. Principalmente white-collar, una parte de la ciudad's residentes trabajar desde casa y teletrabajo. Columbus es también la sede de la Ohio State University, el más grande de la universidad, en Ohio, que también genera grandes eventos deportivos, en especial el fútbol y básquetbol. Dublin está ubicado en una ubicación ideal para hospedarse si tiene una familia con niños con un gran número de servicios para la familia y eventos. El escuelas públicas son excelentes y Dublín cuenta con una tasa de crimen bajo, lo que lo convierte en un lugar seguro para criar una familia.
Obtén más información sobre la vida en Dublin- Servicio paquetería
- Wifi
- Control de accesos
- Mantenimiento in situ
- Property manager in situ
- Conserje
- Acceso 24 horas
- Recolección de basura: acera
- Reciclaje
- Programa de seguro para inquilinos
- Servicios en línea
- Actividades sociales planificadas
- Área de juegos para mascotas
- Acceso de minusválidos
- Centro de negocios
- Sede del club
- Salón
- Sala multiusos
- Sin ascensor
- Solárium
- Parrilla
- Zona de pícnic
- Estanque
- Parque para perros
- Gimnasio
- Senderos para caminar/montar en bicicleta
- A 2,5 millas de Bridge Park
- A 5 millas del Muirfield Village Golf Club o del Safari Golf Club
- Abundante luz natural
- Acabados que se sienten como en casa
- Al otro lado de la calle de Emerald Fields
- Amplios gabinetes Shaker
- Barra de desayuno
- Barras de apoyo en las duchas
- Beneficios para las mascotas de TrePaws
- Biblioteca de juegos de la comunidad
- Café Crimson Cup de cortesía y galletas recién horneadas
- Cerca de todos los lugares donde quieras estar
- Clases de fitness virtuales y presenciales
- Cocina comunitaria
- Cocina del chef
- Comunidad libre de humo
- Conexión de carga EV disponible
- Control de clima individual
- Despensa de cocina
- Diseño comunitario sin escalones
- Diseño de barrios transitables y espacios sociales al aire libre
- Duchas a ras de suelo
- En el centro de tiendas, restaurantes y servicios
- Encimeras de granito
- Entorno tipo parque con árboles y fuentes de agua
- Entradas privadas sin ascensor y patios traseros
- Espaciosos diseños abiertos de una sola planta
- Estudio u oficina
- Eventos sociales, programas de bienestar y viajes Treplus
- Fácil acceso a las principales autopistas
- Iluminación de tareas moderna
- Interiores luminosos y aireados
- Jardín comunitario con parterres elevados
- Lavandería
- Manijas de puerta de palanca de níquel cepillado
- Medio baño
- Pago de alquiler y solicitudes de mantenimiento en línea fácilmente
- Patio comunitario con parrilla y mesa para fogata
- Pisos de baldosas en el baño
- Propiedad libre de impuestos
- Puerta corrediza de granero
- Puertas amplias y accesibles
- Puertas de madera estilo Shaker blanco y molduras anchas
- Recogida de basura y reciclaje en la acera
- Salón de billar y bourbon
- Senderos para caminar, trotar y andar en bicicleta
- Sin escalones en todo el recorrido
- Suite principal
- Techos de 13 pies
- Tocadores con lavabo doble
- Tomas de corriente elevadas
- Ventanas de doble panel de piso a techo
- Wi-Fi gratuito en The Commons
- Acceso a Internet de alta velocidad
- Wifi
- Conexiones para lavadora/secadora
- Aire acondicionado
- Calefacción
- Ventiladores de techo
- Libre de humo
- Preinstalación de cables
- Televisión por satélite
- Almacén/trastero
- Tocadores dobles
- Bañera/Ducha
- Chimenea
- Barandillas
- Accesible en sillas de ruedas (habitaciones)
- Lavavajillas
- Zona de eliminación de desechos
- Máquina de hielo
- Encimeras de granito
- Electrodomésticos de acero inoxidable
- Despensa
- Cocina con isla
- Cocina
- Microondas
- Horno
- Fogón
- Nevera
- Congelador
- Rincón para el desayuno
- Agua caliente instantánea
- Cocina de gas
- Suelos de madera maciza
- Alfombra
- Suelos de baldosas
- Comedor
- Techos altos
- Recibidor
- Oficina
- Sala de estar
- Techo abovedado
- Vistas
- Vestidores
- Armario de ropa blanca
- Ventanas de doble panel
- Cubiertas de ventanas
- Dormitorios grandes
- Ventanas de suelo a techo
- Patio
- Patio
- Césped
| Lunes | 10am - 5pm |
|---|---|
| Martes | 10am - 5pm |
| Miércoles | 10am - 5pm |
| Jueves | 10am - 5pm |
| Viernes | 10am - 5pm |
| Sábado | Cerrado |
| Domingo | Cerrado |
| Institutos y Universidades | Distancia de | ||
|---|---|---|---|
| Institutos y Universidades | Dist. | ||
| En coche: | 17 minutos | 11.4 mi | |
| En coche: | 21 minutos | 11.8 mi | |
| En coche: | 18 minutos | 12.4 mi | |
| En coche: | 23 minutos | 13.6 mi |
 La Calificación de GreatSchools ayuda a los padres a comparar las escuelas dentro de un Estado basado en una variedad de indicadores de calidad y proporciona una imagen útil de la eficacia con la que cada escuela sirve a todos sus estudiantes. Las calificaciones están en una escala de 1 (por debajo del promedio) a 10 (encima del promedio) y puede incluir los puntajes de prueba, preparación universitaria, progreso académico, cursos avanzados, equidad, disciplina y datos de asistencia. Nosotros también recomendamos a los padres visitar las escuelas, considerar otra información sobre el desempeño y los programas escolares, y tener en cuenta las necesidades de la familia como parte del proceso de selección de la escuela.
La Calificación de GreatSchools ayuda a los padres a comparar las escuelas dentro de un Estado basado en una variedad de indicadores de calidad y proporciona una imagen útil de la eficacia con la que cada escuela sirve a todos sus estudiantes. Las calificaciones están en una escala de 1 (por debajo del promedio) a 10 (encima del promedio) y puede incluir los puntajes de prueba, preparación universitaria, progreso académico, cursos avanzados, equidad, disciplina y datos de asistencia. Nosotros también recomendamos a los padres visitar las escuelas, considerar otra información sobre el desempeño y los programas escolares, y tener en cuenta las necesidades de la familia como parte del proceso de selección de la escuela.
Ver la metodología de calificación de GreatSchools
Datos proporcionados por GreatSchools.org © 2026. Todos los derechos reservados.
Hawthorne Commons Fotos
-
Hawthorne Commons
-
Dormitorio - 2 habitaciones, 2.5 baños - 1,621 pies cuadrados - Verbena
-
Baño - 2HAB, 2.5BA - 1,621 ft² - Verbena
-
Segunda habitación - 2HAB, 2.5BA - 1,621 ft² - Verbena
-
Segunda habitación - 2HAB, 2.5BA - 1,621 ft² - Verbena
-
Segunda habitación - 2HAB, 2.5BA - 1,621 ft² - Verbena
-
Segundo baño - 2HAB, 2.5BA - 1,621 ft² - Verbena
-
Sala de estar - 2HAB, 2.5BA - 1,621 ft² - Verbena
-
Sala de estar - 2HAB, 2.5BA - 1,621 ft² - Verbena
Planos de planta
-
HC_Planos_Aster
-
HC_Planos_Laurel
-
HC_Planos_Bayberry
-
HC_Planos_Sage
-
HC_Planos_Verbena
-
HC_Planos_Larkspur
Apartamentos cercanos
A 50 millas de Hawthorne Commons
Mientras Hawthorne Commons no ofrece lavandería dentro de las unidades, algunos apartamentos incluyen conexiones para lavadora y secadora para que los residentes puedan instalar sus propios electrodomésticos.
Los servicios públicos no están incluidos en el alquiler. Los residentes deben planear el establecimiento y pago de todos los servicios por separado.
Comunícate con esta propiedad para conocer detalles sobre el aparcamiento.
Sí, Hawthorne Commons acepta mascotas. Pueden aplicarse restricciones de razas, límites de peso y tarifas adicionales. Consulta la política de mascotas de esta propiedad.
Hawthorne Commons actualmente no está ofreciendo ninguna promoción de alquiler. Vuelve pronto, ya que las promociones cambian con frecuencia.
Mientras Hawthorne Commons no ofrece recorridos 3D de Matterport, los inquilinos pueden explorar las unidades a través de recorridos En persona. Programa un recorridos ahora.
¿Qué son las clasificaciones Walk Score®, Transit Score® y Bike Score®?
Walk Score® mide la viabilidad peatonal de cualquier dirección. Transit Score® mide el acceso a transporte público. Bike Score® mide la infraestructura de rutas para bicicletas de cualquier dirección.
¿Qué es una clasificación de puntaje de ruido?
La clasificación de puntaje de ruido es el conjunto del ruido provocado por el transito de vehículos o de aviones y de fuentes locales.
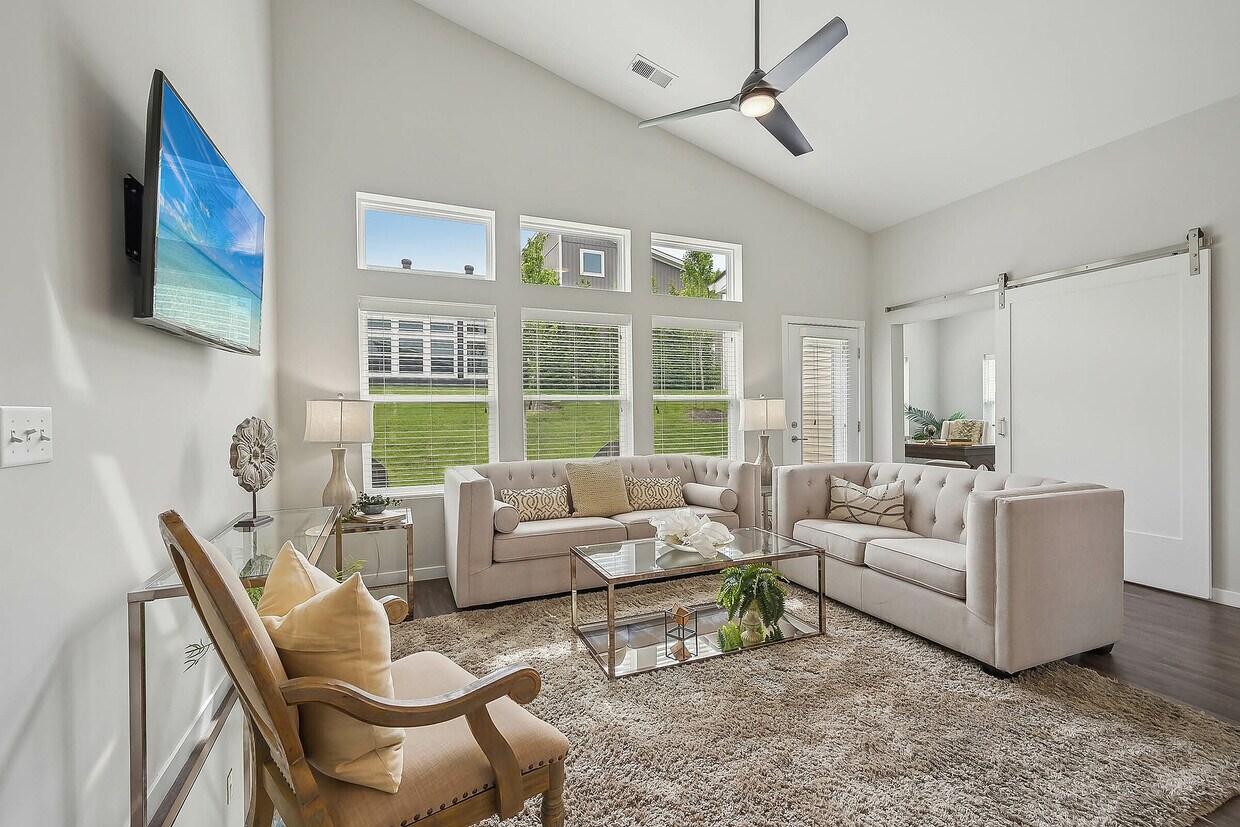
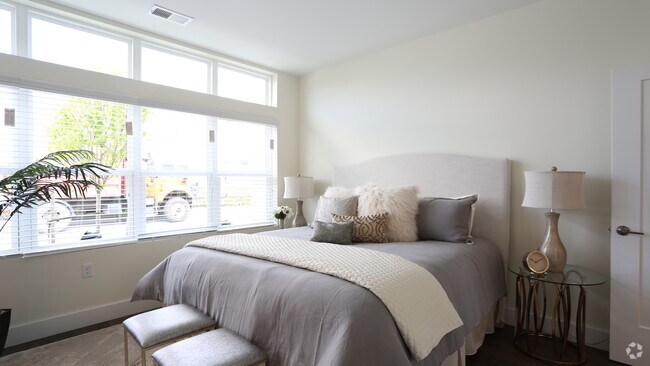
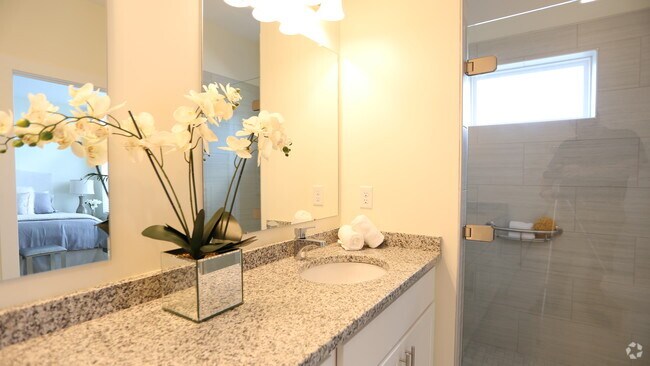
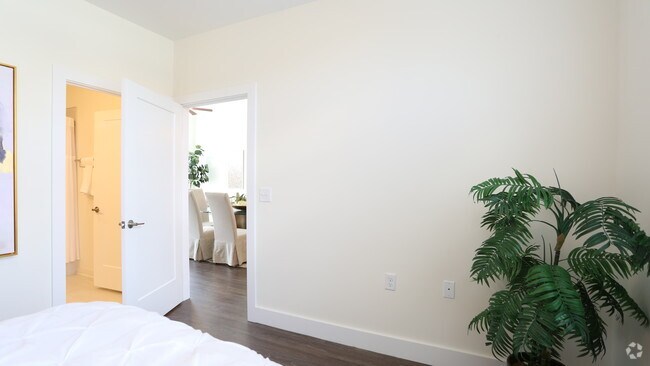




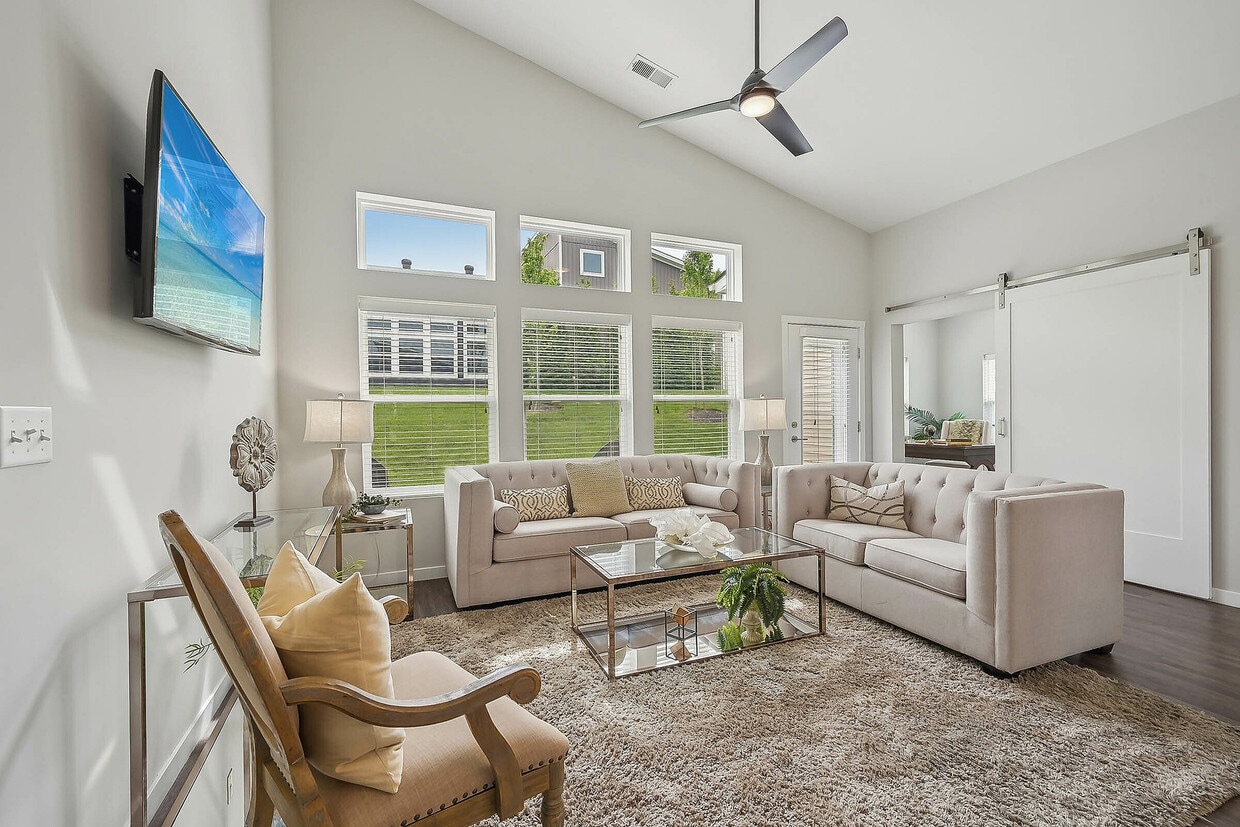
El administrador de la propiedad respondió