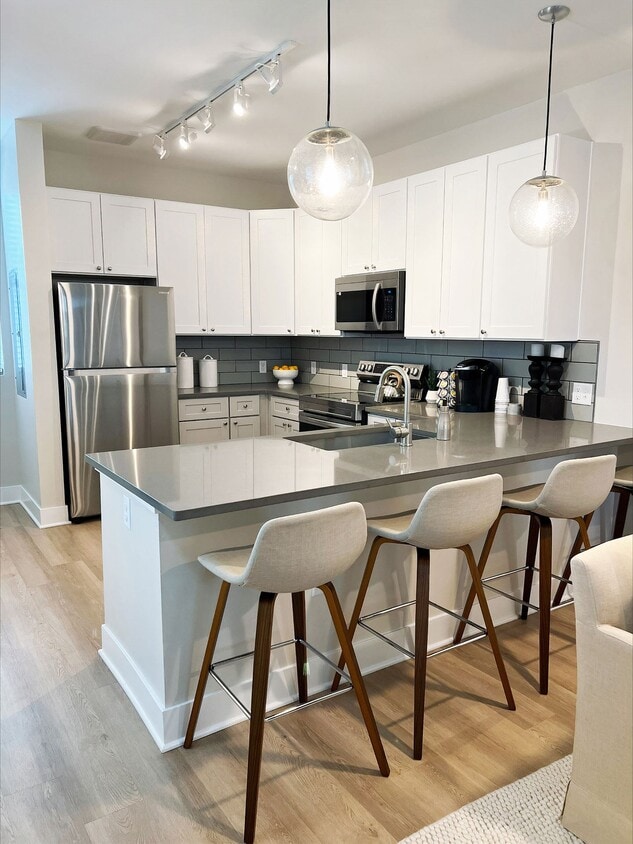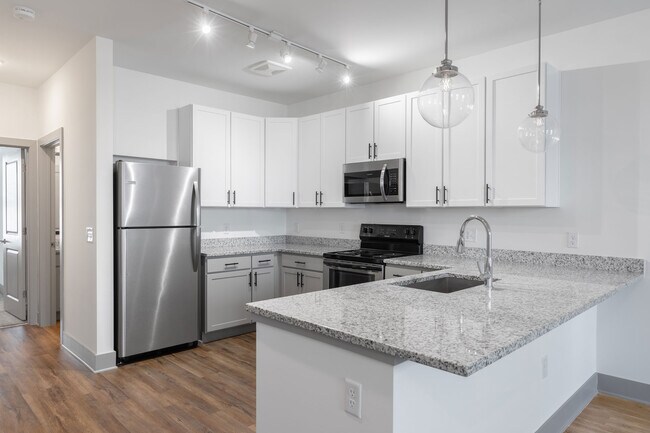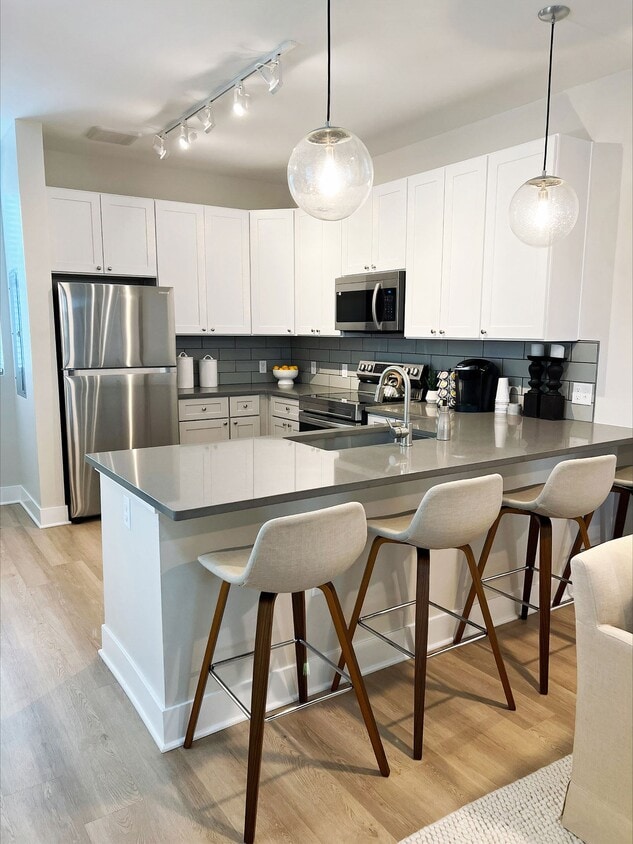-
Alquiler mensual
$1,475 - $2,195
-
Habitaciones
1 - 3 habitaciones
-
Baños
1 - 3 baños
-
Pies cuadrados
722 - 1,865 pies²
Precios y modelos
-
Unidad 13-2072price $1,475square feet 722availibility Ahora
-
Unidad 27-2009price $1,745square feet 777availibility Ahora
-
Unidad 27-2011price $1,745square feet 777availibility Ahora
-
Unidad 33-4226price $1,745square feet 966availibility Ahora
-
Unidad 33-4216price $1,760square feet 966availibility Ahora
-
Unidad 12-2082price $1,925square feet 1,103availibility Ahora
-
Unidad 34-4002price $1,995square feet 1,134availibility Ahora
-
Unidad 34-4018price $2,010square feet 1,134availibility Ahora
-
Unidad 11-2090price $2,195square feet 1,293availibility Ahora
-
Unidad 13-2070price $2,195square feet 1,293availibility Ahora
-
Unidad 13-2072price $1,475square feet 722availibility Ahora
-
Unidad 27-2009price $1,745square feet 777availibility Ahora
-
Unidad 27-2011price $1,745square feet 777availibility Ahora
-
Unidad 33-4226price $1,745square feet 966availibility Ahora
-
Unidad 33-4216price $1,760square feet 966availibility Ahora
-
Unidad 12-2082price $1,925square feet 1,103availibility Ahora
-
Unidad 34-4002price $1,995square feet 1,134availibility Ahora
-
Unidad 34-4018price $2,010square feet 1,134availibility Ahora
-
Unidad 11-2090price $2,195square feet 1,293availibility Ahora
-
Unidad 13-2070price $2,195square feet 1,293availibility Ahora
Tarifas y políticas
Las siguientes cuotas se basan en información proporcionada por la comunidad y es posible que no incluyan cuotas adicionales o servicios básicos.
- Suministros y servicios básicos mensuales
-
Cuota comunitaria$85
- Cuotas de mudanza únicas
-
Cargo por administración$249
-
Cuota de postulación$85
- Perros Se admiten
-
Alquiler mensual de mascotas$35
-
Cuota única$150
-
Déposito de mascota$250
-
Límite de peso50 lb
-
Límite de mascotas2
-
Comentarios:Breed and weight restrictions apply, please contact the leasing office for full pet policy.
- Gatos Se admiten
-
Alquiler mensual de mascotas$35
-
Cuota única$150
-
Déposito de mascota$250
-
Límite de peso--
-
Límite de mascotas2
- Aparcamiento
-
Otros--
Detalles
Opciones del contrato
-
6 - 12 Month Leases
Información de la propiedad
-
Incorporado 2025
-
320 unidades/4 plantas
Acerca de Harrison Landing Apartments
Now pre-leasing for early Summer 2025 move-ins, Harrison Landing Apartments invites you to discover elevated living surrounded by natural beauty in the heart of historic Perrysburg, OH. Nestled on 20 acres of lush greenspace, our community blends contemporary design with scenic charm. Choose from over a dozen thoughtfully crafted 1, 2, and 3-bedroom apartments, or spacious 2- and 3-bedroom townhomes, each featuring granite countertops, stainless steel appliances, soft-close cabinetry, in-unit washer and dryer, and a private patio, balcony, or garage. Select homes include vaulted ceilings and kitchen islands for added style and function. Community amenities include a resort-style pool with cabanas, yoga/spin studio, pickleball court, fitness center, clubroom with demo kitchen, and EV charging stations. Call today to learn more or schedule your hard hat tour at Harrison Landingwhere comfort, connection, and convenience come together.
Harrison Landing Apartments se encuentra en Wood County en el código postal 43551. Esta área está atendida por la zona de asistencia del Perrysburg Exempted Village.
Características únicas
- Carpet in Bedrooms
- Outdoor Patio or Balcony Space
- Soft-Close Cabinetry
- 24-Hour Emergency Maintenance
- Ceiling Fans*
- Clubroom with Demonstration Kitchen
- Professional Management Team
- Resort-Style Swimming Pool
- Stars & Stripes Military Rewards Program
- Yoga/Spin Studio
- Attached & Detached Garages Available
- Kitchen Island*
- Dog Park with Agility Course
- Walk-In Closets*
- 1, 2, & 3-Bedroom Apartments
- 2 & 3-Bedroom Townhomes
- Faux Wood Blinds
- Gooseneck Faucet with Pull-Down Sprayer
- Outdoor Dining & BBQ Grilling Area
- Pickleball Court
- 9ft Ceiling Height
- Entryway with Coat Closet
- High-Speed Internet Access & Cable Ready
- In-Unit Washer & Dryer
- Planned Social Activities for Residents
- Single Basin Kitchen Sink
- Wood-Style Vinyl Plank Flooring
- Digital Thermostat
- Eat-in Kitchen with Breakfast Bar*
- EV Charging Stations with Multiple Ports
- Linen Closet Storage
- Local Discounts for Residents
- Outdoor Fire Pit Lounge
- Pendant Light Fixtures
- Poolside Cabanas
- Two-Tone Kitchen Cabinetry
- Central Air Conditioning & Heating
- Dark Blue Tile Kitchen Backsplash
- Lawn Game Area
- Online Resident Portal
- Pet-Friendly Community
- Preferred Employer Program
- Stainless-Steel Kitchen Appliances
- Tub/Shower Combination
- Various Lease Term Options
- Vaulted Ceilings*
- Walk-In Shower*
Comodidades de la comunidad
Pool
Fitness Center
Grill
Lounge
- Renters Insurance Program
- Planned Social Activities
- Carga de vehículos eléctricos
- Lounge
- Fitness Center
- Pool
- Pickleball Court
- Cabana
- Grill
- Dog Park
Características del apartamento
Air Conditioning
Walk-In Closets
Granite Countertops
Tub/Shower
- Air Conditioning
- Ceiling Fans
- Cable Ready
- Tub/Shower
- Granite Countertops
- Eat-in Kitchen
- Kitchen
- Carpet
- Vaulted Ceiling
- Walk-In Closets
- Linen Closet
- Balcony
- Lawn
- Renters Insurance Program
- Planned Social Activities
- Carga de vehículos eléctricos
- Lounge
- Cabana
- Grill
- Dog Park
- Fitness Center
- Pool
- Pickleball Court
- Carpet in Bedrooms
- Outdoor Patio or Balcony Space
- Soft-Close Cabinetry
- 24-Hour Emergency Maintenance
- Ceiling Fans*
- Clubroom with Demonstration Kitchen
- Professional Management Team
- Resort-Style Swimming Pool
- Stars & Stripes Military Rewards Program
- Yoga/Spin Studio
- Attached & Detached Garages Available
- Kitchen Island*
- Dog Park with Agility Course
- Walk-In Closets*
- 1, 2, & 3-Bedroom Apartments
- 2 & 3-Bedroom Townhomes
- Faux Wood Blinds
- Gooseneck Faucet with Pull-Down Sprayer
- Outdoor Dining & BBQ Grilling Area
- Pickleball Court
- 9ft Ceiling Height
- Entryway with Coat Closet
- High-Speed Internet Access & Cable Ready
- In-Unit Washer & Dryer
- Planned Social Activities for Residents
- Single Basin Kitchen Sink
- Wood-Style Vinyl Plank Flooring
- Digital Thermostat
- Eat-in Kitchen with Breakfast Bar*
- EV Charging Stations with Multiple Ports
- Linen Closet Storage
- Local Discounts for Residents
- Outdoor Fire Pit Lounge
- Pendant Light Fixtures
- Poolside Cabanas
- Two-Tone Kitchen Cabinetry
- Central Air Conditioning & Heating
- Dark Blue Tile Kitchen Backsplash
- Lawn Game Area
- Online Resident Portal
- Pet-Friendly Community
- Preferred Employer Program
- Stainless-Steel Kitchen Appliances
- Tub/Shower Combination
- Various Lease Term Options
- Vaulted Ceilings*
- Walk-In Shower*
- Air Conditioning
- Ceiling Fans
- Cable Ready
- Tub/Shower
- Granite Countertops
- Eat-in Kitchen
- Kitchen
- Carpet
- Vaulted Ceiling
- Walk-In Closets
- Linen Closet
- Balcony
- Lawn
| Lunes | 9am - 6pm |
|---|---|
| Martes | 9am - 6pm |
| Miércoles | 9am - 6pm |
| Jueves | 9am - 6pm |
| Viernes | 9am - 6pm |
| Sábado | 9am - 5pm |
| Domingo | Cerrado |
Situated along the Maumee River, Perrysburg is a historic town within 15 minutes’ driving distance from Downtown Toledo. Convenient access to the I-75 as well as the Ohio Turnpike makes commuting and traveling from Perrysburg simple.
While a small town, Perrysburg offers something to charm everyone. Shoppers delight in access to the Town Center at Levis Commons, the Shops at Fallen Timbers, and a range of quaint boutiques in the downtown area. History buffs enjoy visits to Fort Meigs Ohio’s War of 1812 Battlefield. Foodies savor the local farmers market in addition to a wide range of delectable restaurants throughout Perrysburg. Outdoor enthusiasts relish trips to Woodlands Park and Orleans Park.
Obtén más información sobre la vida en Perrysburg| Institutos y Universidades | Distancia de | ||
|---|---|---|---|
| Institutos y Universidades | Dist. | ||
| En coche: | 13 minutos | 6.2 mi | |
| En coche: | 18 minutos | 9.4 mi | |
| En coche: | 14 minutos | 9.4 mi | |
| En coche: | 21 minutos | 11.2 mi |
 La Calificación de GreatSchools ayuda a los padres a comparar las escuelas dentro de un Estado basado en una variedad de indicadores de calidad y proporciona una imagen útil de la eficacia con la que cada escuela sirve a todos sus estudiantes. Las calificaciones están en una escala de 1 (por debajo del promedio) a 10 (encima del promedio) y puede incluir los puntajes de prueba, preparación universitaria, progreso académico, cursos avanzados, equidad, disciplina y datos de asistencia. Nosotros también recomendamos a los padres visitar las escuelas, considerar otra información sobre el desempeño y los programas escolares, y tener en cuenta las necesidades de la familia como parte del proceso de selección de la escuela.
La Calificación de GreatSchools ayuda a los padres a comparar las escuelas dentro de un Estado basado en una variedad de indicadores de calidad y proporciona una imagen útil de la eficacia con la que cada escuela sirve a todos sus estudiantes. Las calificaciones están en una escala de 1 (por debajo del promedio) a 10 (encima del promedio) y puede incluir los puntajes de prueba, preparación universitaria, progreso académico, cursos avanzados, equidad, disciplina y datos de asistencia. Nosotros también recomendamos a los padres visitar las escuelas, considerar otra información sobre el desempeño y los programas escolares, y tener en cuenta las necesidades de la familia como parte del proceso de selección de la escuela.
Ver la metodología de calificación de GreatSchools
Datos proporcionados por GreatSchools.org © 2025. Todos los derechos reservados.
Harrison Landing Apartments Fotos
Planos de modelos
-
1 Habitación
-
1 Habitación
-
1 Habitación
-
2 Habitaciones
-
2 Habitaciones
-
2 Habitaciones
Apartamentos cercanos
A 50 millas de Harrison Landing Apartments
-
Fox Chase Apartments
7300 Nightingale Dr
Holland, OH 43528
1-2 Hab $1,115-$1,725 7.4 mi
-
Village Place Apartments
12753 Stoneridge Ln
South Rockwood, MI 48179
1-2 Hab Llamar por precio 39.8 mi
-
Mill Creek Townhomes
3180 Chelsea Cir
Ann Arbor, MI 48108
1-3 Hab $1,485-$2,070 48.3 mi
-
Homestead Commons
3103 Homestead Commons Dr
Ann Arbor, MI 48108
1-3 Hab $1,395-$1,700 48.6 mi
-
Avant Apartments
2501 Avant Ave
Ann Arbor, MI 48103
1-3 Hab $2,075-$3,650 50.6 mi
-
Maple Village of Southgate Apartments
15685 Goddard Rd
Southgate, MI 48195
1-2 Hab $1,340-$1,985 51.1 mi
Harrison Landing Apartments tiene de uno a tres dormitorios con alquileres que varían de $1,475/mes a $2,195/mes.
Sí, para ver el plano de piso en persona, programa un recorrido personal.
¿Qué son las clasificaciones Walk Score®, Transit Score® y Bike Score®?
Walk Score® mide la viabilidad peatonal de cualquier dirección. Transit Score® mide el acceso a transporte público. Bike Score® mide la infraestructura de rutas para bicicletas de cualquier dirección.
¿Qué es una clasificación de puntaje de ruido?
La clasificación de puntaje de ruido es el conjunto del ruido provocado por el transito de vehículos o de aviones y de fuentes locales.








