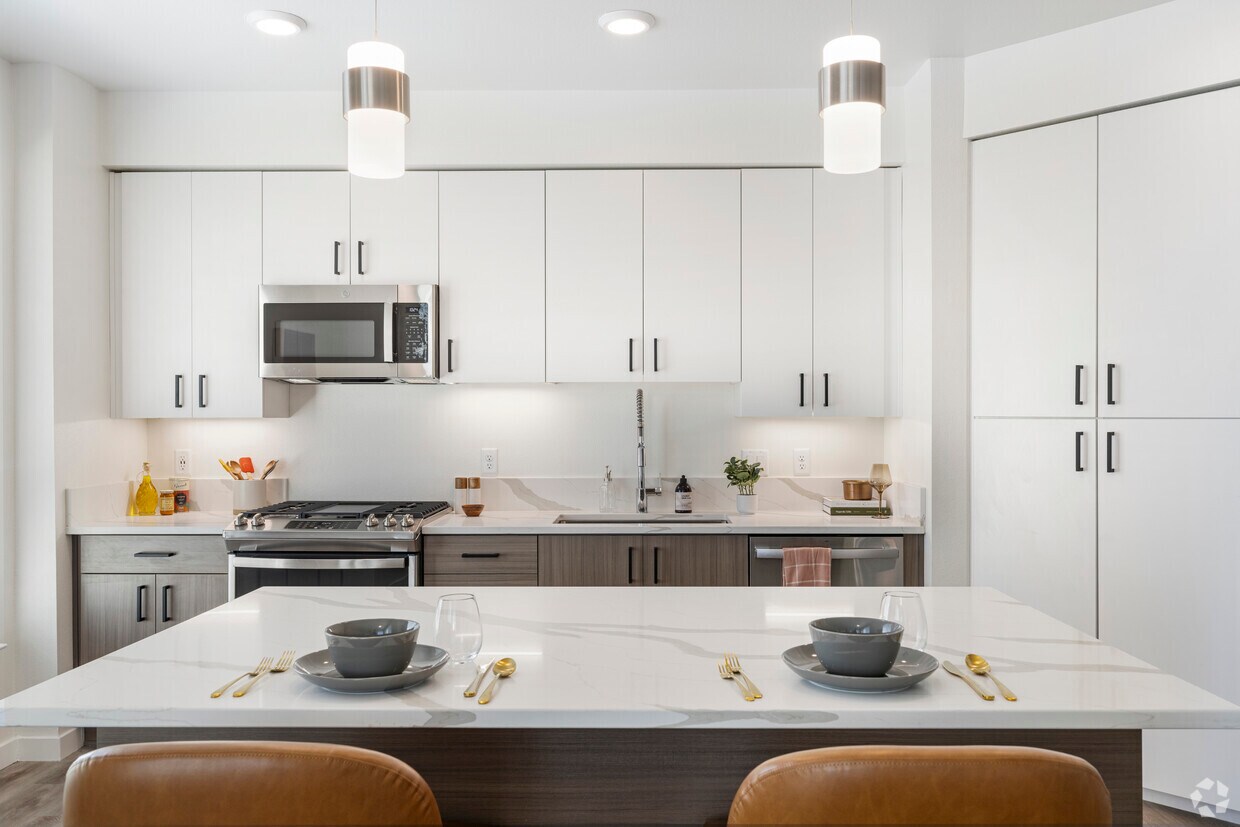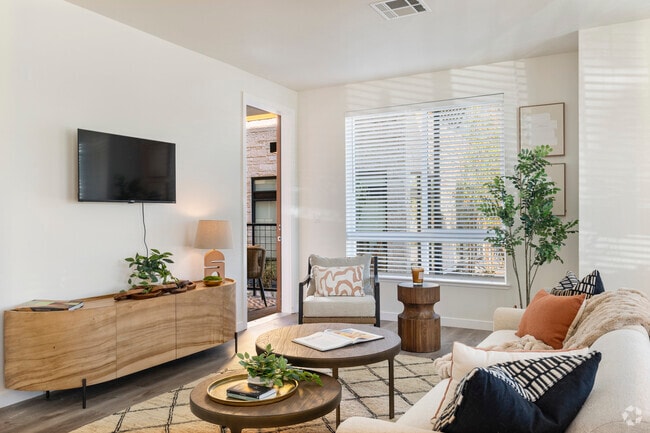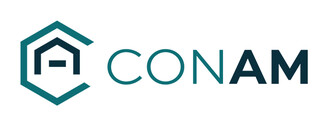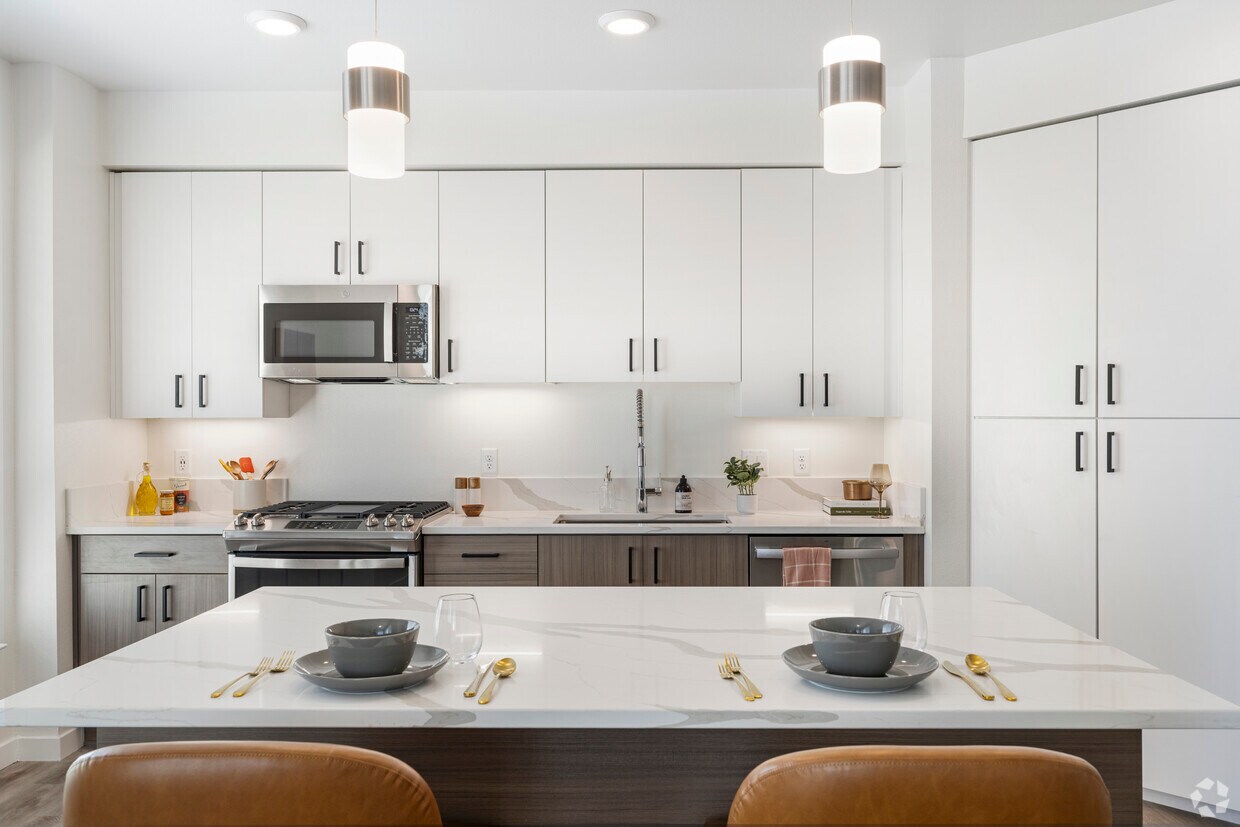-
Precio mensual total
$1,412 - $2,435
-
Habitaciones
Estudio - 2 habitaciones
-
Baños
1 - 2 baños
-
Pies cuadrados
608 - 1,317 pies²
Puntos destacados
- Personal que habla inglés y español
- Piscina exterior
- Cocina con isla
- Parque para perros
- Comunidad cerrada
- Parrilla
- Centro de negocios
Precios y modelos
-
Unidad 2-3019price $1,412square feet 616availibility Ahora
-
Unidad 4-1038price $1,420square feet 616availibility Ahora
-
Unidad 4-3041price $1,480square feet 616availibility Ahora
-
Unidad 3-3028price $1,455square feet 608availibility 11-mar
-
Unidad 7-3070price $1,530square feet 608availibility 30-mar
-
Unidad 7-1067price $1,712square feet 846availibility Ahora
-
Unidad 2-1014price $1,617square feet 846availibility 1-mar
-
Unidad 7-3068price $1,777square feet 846availibility 4-abr
-
Unidad 10-3102price $1,687square feet 838availibility Ahora
-
Unidad 3-3025price $1,687square feet 838availibility 11-mar
-
Unidad 9-2092price $1,637square feet 838availibility 12-mar
-
Unidad 3-2024price $2,195square feet 1,183availibility Ahora
-
Unidad 4-2035price $2,195square feet 1,183availibility Ahora
-
Unidad 4-1035price $2,220square feet 1,183availibility 19-mar
-
Unidad 3-1028price $2,307square feet 1,317availibility Ahora
-
Unidad 2-1017price $2,375square feet 1,317availibility Ahora
-
Unidad 3-3031price $2,400square feet 1,317availibility Ahora
-
Unidad 2-2011price $2,340square feet 1,300availibility Ahora
-
Unidad 7-3064price $2,390square feet 1,300availibility Ahora
-
Unidad 3-1023price $2,385square feet 1,300availibility 26-mar
-
Unidad 8-1081price $2,255square feet 1,185availibility 18-mar
-
Unidad 2-3019price $1,412square feet 616availibility Ahora
-
Unidad 4-1038price $1,420square feet 616availibility Ahora
-
Unidad 4-3041price $1,480square feet 616availibility Ahora
-
Unidad 3-3028price $1,455square feet 608availibility 11-mar
-
Unidad 7-3070price $1,530square feet 608availibility 30-mar
-
Unidad 7-1067price $1,712square feet 846availibility Ahora
-
Unidad 2-1014price $1,617square feet 846availibility 1-mar
-
Unidad 7-3068price $1,777square feet 846availibility 4-abr
-
Unidad 10-3102price $1,687square feet 838availibility Ahora
-
Unidad 3-3025price $1,687square feet 838availibility 11-mar
-
Unidad 9-2092price $1,637square feet 838availibility 12-mar
-
Unidad 3-2024price $2,195square feet 1,183availibility Ahora
-
Unidad 4-2035price $2,195square feet 1,183availibility Ahora
-
Unidad 4-1035price $2,220square feet 1,183availibility 19-mar
-
Unidad 3-1028price $2,307square feet 1,317availibility Ahora
-
Unidad 2-1017price $2,375square feet 1,317availibility Ahora
-
Unidad 3-3031price $2,400square feet 1,317availibility Ahora
-
Unidad 2-2011price $2,340square feet 1,300availibility Ahora
-
Unidad 7-3064price $2,390square feet 1,300availibility Ahora
-
Unidad 3-1023price $2,385square feet 1,300availibility 26-mar
-
Unidad 8-1081price $2,255square feet 1,185availibility 18-mar
Tarifas y políticas
Las tarifas que se indican a continuación son proporcionadas por la comunidad y pueden excluir los servicios públicos o complementos. Todos los pagos se realizan directamente a la propiedad y no son reembolsables a menos que se especifique lo contrario. Utiliza la Calculadora de Costos para determinar los costos según tus necesidades.
-
Elementos básicos por única vez
-
Pagadero al momento de la solicitud
-
Application Fee Per ApplicantAll persons 18 years of age or older are required to complete an application for residency and pay an application fee. Cobrado por unidad.$52
-
-
Pagadero al momento de la mudanza
-
Administrative FeeCobrado por unidad.$200
-
Security Deposit - StudioA security deposit is required per apartment. The amount may vary based on the apartment size and screening result. Cobrado por unidad.$400
-
Security Deposit - 1 BedroomA security deposit is required per apartment. The amount may vary based on the apartment size and screening result. Cobrado por unidad.$400
-
Security Deposit - 2 BedroomA security deposit is required per apartment. The amount may vary based on the apartment size and screening result. Cobrado por unidad.$500
-
-
Pagadero al momento de la solicitud
-
Perros
Max of 2Restricciones:At Halcyon Apartments, we know your pets are part of the family, that's why we proudly offer pet-friendly apartment homes in South Reno. We welcome up to two pets per residence, with a weight limit of 50 pounds per pet at full maturity. Whether you're a dog lover, cat companion, or both, your four-legged friends will feel right at home. A $200.00 refundable pet deposit and a $200.00 non-refundable pet fee are required per pet, along with monthly pet rent of $40.00 per pet.Leer más Leer menos
-
Gatos
Max of 2Restricciones:At Halcyon Apartments, we know your pets are part of the family, that's why we proudly offer pet-friendly apartment homes in South Reno. We welcome up to two pets per residence, with a weight limit of 50 pounds per pet at full maturity. Whether you're a dog lover, cat companion, or both, your four-legged friends will feel right at home. A $200.00 refundable pet deposit and a $200.00 non-refundable pet fee are required per pet, along with monthly pet rent of $40.00 per pet.
-
Casillero de almacenamiento
-
Storage FeeCobrado por artículo alquilable.$75
-
-
Unidad de almacenamiento
-
Storage FeeCobrado por artículo alquilable.$65 / mes
-
-
Common Area Electricity And GasCobrado por ocurrencia.Included in Rent
-
All Processing Service FeesCobrado por ocurrencia.Included in Rent
-
Apartment Water - Resident ResponsibilityAll apartment homes are subject to a master-metered water system, and a fee for water service will be charged to you as a monthly fee, which is equal to the cost of the water service provided to you. This water system charge is separate from the Maximum Total Periodic Rent (MTPR). Cobrado por ocurrencia. Pagadero a un terceroUsage-Based
-
Common Area Trash and SewerCobrado por ocurrencia.Included in Rent
-
Apartment Electricity - Resident ResponsibilityCobrado por ocurrencia. Pagadero a un terceroUsage-Based
-
Renters Insurance - Resident ResponsibilityCobrado por ocurrencia. Pagadero a un terceroUsage-Based
Renuncia de responsabilidad de los cargos de la propiedad: Based on community-supplied data and independent market research. Subject to change without notice. May exclude fees for mandatory or optional services and usage-based utilities.
Detalles
Opciones del contrato
-
Contratos de arrendamiento de 12 - 15 meses
Información de la propiedad
-
Incorporado 2024
-
330 unidades/3 plantas
Recorridos 3D de Matterport
Selecciona una unidad para ver el precio y la disponibilidad
Acerca de Halcyon Apartments
Nuestro nuevo complejo de apartamentos de lujo se encuentra en el sur de Reno y combina un entorno tranquilo con un diseño elegante y moderno. Servicios cuidadosamente seleccionados, un servicio al cliente excepcional y una ubicación ideal hacen de Halcyon Apartments en el sur de Reno la comunidad más distinguida de la zona. Contáctenos hoy mismo para programar una visita.
Halcyon Apartments se encuentra en Washoe County en el código postal 89511. Esta área está atendida por la zona de asistencia del Washoe County.
Características únicas
- Amplio refugio al aire libre con área de juegos para niños pequeños
- Baños lujosos con combinación de ducha y bañera profunda
- Diseño arquitectónico moderno con majestuosos techos de 10 pies * en apartamentos selectos
- Gabinetes de dos tonos diseñados a medida con herrajes negros contemporáneos
- Lavadora y secadora apilables de tamaño completo
- Ventanales de gran tamaño que proporcionan abundante luz natural
- Amplios fregaderos de cocina individuales bajo encimera con elegante grifo de cuello de cisne
- Estanterías de lujo adicionales en los baños * * En apartamentos seleccionados
- Lavadora y secadora de tamaño completo en cada apartamento
- Centro de entretenimiento y comedor al aire libre con parrillas a gas de primera calidad
- Cocina a gas de lujo con plancha y cajón calentador
- Logia al aire libre con impresionantes vistas a la montaña
- Parque para perros cerrado y área social
- Pintura interior contemporánea de dos tonos con opción de pared decorativa diseñada individualmente
- Salón de vinos urbanos
- Comunidad libre de humo
- Lujosos pisos modernos de tablones de madera en gris cálido, complementados con alfombras de diseño en los dormitorios.
- Apartamentos de lujo tipo estudio, de una y dos habitaciones
- Casa club para residentes de dos pisos con moderno centro de arrendamiento
- Encimeras de cocina y baño de cuarzo estilo mármol de Carrera
- Conjunto de electrodomésticos de cocina de acero inoxidable de bajo consumo
- Espacios de almacenamiento alquilables opcionales
- Isla de cocina amplia con espacio de almacenamiento adicional * En apartamentos seleccionados
Comodidades de la comunidad
Piscina exterior
Gimnasio
Parque infantil
Sede del club
- Servicio paquetería
- Centro de negocios
- Sede del club
- Salón
- Almacén/trastero
- Gimnasio
- Piscina exterior
- Parque infantil
- Comunidad cerrada
- Parrilla
- Parque para perros
Características del apartamento
Cocina con isla
Bañera/Ducha
Libre de humo
Fogón
- Libre de humo
- Bañera/Ducha
- Cocina con isla
- Cocina
- Fogón
- Cajón calientaplatos
Como algunos de los más nuevos desarrollos en Reno, las afueras del sur de los vecindarios de la ciudad para eventos escapadas tanto como para familias y áreas recreativas. A20 minutos en coche del centro de la ciudad de Reno, el área de las regiones sur están más lejos en las afueras de la ciudad que otros vecindarios populares. Sin embargo, aquellos que desean elevar tu familia en una caja de seguridad, tranquila y hermosa parte de la ciudad disfrutarán de todo lo que el sur de Reno provides.With cerca de centros comerciales, de numerosos restaurantes locales y franquicias, y tus amplios parques, el Sur de Reno, se inspira en los residentes que desean un estilo de vida suburbano cerca de las atracciones del centro de la ciudad. Disfruta de caminatas y ciclismo en esta zona de la ciudad mientras miran los increíbles vistas de la Sierra Nevada.
Obtén más información sobre la vida en South RenoCompara los promedios de renta base del vecindario y la ciudad por número de dormitorios.
| South Reno | Reno, NV | |
|---|---|---|
| Estudio | - | $1,133 |
| 1 Habitación | $842 | $1,461 |
| 2 Habitaciones | $948 | $1,791 |
| 3 Habitaciones | - | $2,342 |
- Servicio paquetería
- Centro de negocios
- Sede del club
- Salón
- Almacén/trastero
- Comunidad cerrada
- Parrilla
- Parque para perros
- Gimnasio
- Piscina exterior
- Parque infantil
- Amplio refugio al aire libre con área de juegos para niños pequeños
- Baños lujosos con combinación de ducha y bañera profunda
- Diseño arquitectónico moderno con majestuosos techos de 10 pies * en apartamentos selectos
- Gabinetes de dos tonos diseñados a medida con herrajes negros contemporáneos
- Lavadora y secadora apilables de tamaño completo
- Ventanales de gran tamaño que proporcionan abundante luz natural
- Amplios fregaderos de cocina individuales bajo encimera con elegante grifo de cuello de cisne
- Estanterías de lujo adicionales en los baños * * En apartamentos seleccionados
- Lavadora y secadora de tamaño completo en cada apartamento
- Centro de entretenimiento y comedor al aire libre con parrillas a gas de primera calidad
- Cocina a gas de lujo con plancha y cajón calentador
- Logia al aire libre con impresionantes vistas a la montaña
- Parque para perros cerrado y área social
- Pintura interior contemporánea de dos tonos con opción de pared decorativa diseñada individualmente
- Salón de vinos urbanos
- Comunidad libre de humo
- Lujosos pisos modernos de tablones de madera en gris cálido, complementados con alfombras de diseño en los dormitorios.
- Apartamentos de lujo tipo estudio, de una y dos habitaciones
- Casa club para residentes de dos pisos con moderno centro de arrendamiento
- Encimeras de cocina y baño de cuarzo estilo mármol de Carrera
- Conjunto de electrodomésticos de cocina de acero inoxidable de bajo consumo
- Espacios de almacenamiento alquilables opcionales
- Isla de cocina amplia con espacio de almacenamiento adicional * En apartamentos seleccionados
- Libre de humo
- Bañera/Ducha
- Cocina con isla
- Cocina
- Fogón
- Cajón calientaplatos
| Lunes | 9am - 4:45pm |
|---|---|
| Martes | 9am - 4:45pm |
| Miércoles | 9am - 4:45pm |
| Jueves | 9am - 4:45pm |
| Viernes | 9am - 4:45pm |
| Sábado | 10am - 4:45pm |
| Domingo | 10am - 4:45pm |
| Institutos y Universidades | Distancia de | ||
|---|---|---|---|
| Institutos y Universidades | Dist. | ||
| En coche: | 4 minutos | 1.6 mi | |
| En coche: | 8 minutos | 4.2 mi | |
| En coche: | 9 minutos | 5.8 mi | |
| En coche: | 14 minutos | 8.2 mi |
 La Calificación de GreatSchools ayuda a los padres a comparar las escuelas dentro de un Estado basado en una variedad de indicadores de calidad y proporciona una imagen útil de la eficacia con la que cada escuela sirve a todos sus estudiantes. Las calificaciones están en una escala de 1 (por debajo del promedio) a 10 (encima del promedio) y puede incluir los puntajes de prueba, preparación universitaria, progreso académico, cursos avanzados, equidad, disciplina y datos de asistencia. Nosotros también recomendamos a los padres visitar las escuelas, considerar otra información sobre el desempeño y los programas escolares, y tener en cuenta las necesidades de la familia como parte del proceso de selección de la escuela.
La Calificación de GreatSchools ayuda a los padres a comparar las escuelas dentro de un Estado basado en una variedad de indicadores de calidad y proporciona una imagen útil de la eficacia con la que cada escuela sirve a todos sus estudiantes. Las calificaciones están en una escala de 1 (por debajo del promedio) a 10 (encima del promedio) y puede incluir los puntajes de prueba, preparación universitaria, progreso académico, cursos avanzados, equidad, disciplina y datos de asistencia. Nosotros también recomendamos a los padres visitar las escuelas, considerar otra información sobre el desempeño y los programas escolares, y tener en cuenta las necesidades de la familia como parte del proceso de selección de la escuela.
Ver la metodología de calificación de GreatSchools
Datos proporcionados por GreatSchools.org © 2026. Todos los derechos reservados.
Halcyon Apartments Fotos
-
2 habitaciones, 2 baños, 1.317 pies cuadrados, cocina
-
1 habitación, 1 baño - 839 pies cuadrados
-
2 habitaciones, 2 baños, 1.317 pies cuadrados, cocina
-
2 habitaciones, 2 baños, 1.317 pies cuadrados de espacio social
-
2 habitaciones, 2 baños, sala de estar de 1,317 pies cuadrados
-
2 habitaciones, 2 baños, 1.317 pies cuadrados, comedor
-
2 habitaciones, 2 baños, 1,317 pies cuadrados, baño principal
-
2 habitaciones, 2 baños - 1,317 pies cuadrados
-
2 habitaciones, 2 baños, 1.317 pies cuadrados de baño
Planos de modelos
-
Estudio_608SF_365205.png
-
Estudio_616SF_909672.png
-
1 cama 839 pies cuadrados 106531.png
-
1 cama 846 pies cuadrados 818108.png
-
2 dormitorios, 1183 pies cuadrados, 241925.png
-
2 dormitorios, 1185 pies cuadrados, 674161.png
Apartamentos cercanos
A 50 millas de Halcyon Apartments
Halcyon Apartments no ofrece lavandería en la unidad ni en instalaciones compartidas. Contacta con la propiedad para conocer las opciones de lavandería cercanas.
Los servicios públicos no están incluidos en el alquiler. Los residentes deben planear el establecimiento y pago de todos los servicios por separado.
Comunícate con esta propiedad para conocer detalles sobre el aparcamiento.
Halcyon Apartments tiene estudios a dos-dormitorios con alquileres que van desde $1,412/mes hasta $2,435/mes.
Sí, Halcyon Apartments acepta mascotas. Pueden aplicarse restricciones de razas, límites de peso y tarifas adicionales. Consulta la política de mascotas de esta propiedad.
Una buena regla general es no dedicar más del 30% de sus ingresos brutos al alquiler. Basado en el alquiler más bajo disponible de esta propiedad de $1,412 para un estudio, necesitarías ganar aproximadamente $56,480 al año para calificar. ¿Quieres revisar tu presupuesto? Calcula cuánto alquiler puedes pagar con nuestra calculadora de asequibilidad de alquiler.
Halcyon Apartments está ofreciendo Especiales para solicitantes elegibles, con tarifas de alquiler a partir de $1,412.
¡Sí! Halcyon Apartments ofrece 2 recorridos en 3D de Matterport. Explora diferentes planos y ve los detalles de las unidades, todo sin salir de casa.
¿Qué son las clasificaciones Walk Score®, Transit Score® y Bike Score®?
Walk Score® mide la viabilidad peatonal de cualquier dirección. Transit Score® mide el acceso a transporte público. Bike Score® mide la infraestructura de rutas para bicicletas de cualquier dirección.
¿Qué es una clasificación de puntaje de ruido?
La clasificación de puntaje de ruido es el conjunto del ruido provocado por el transito de vehículos o de aviones y de fuentes locales.









