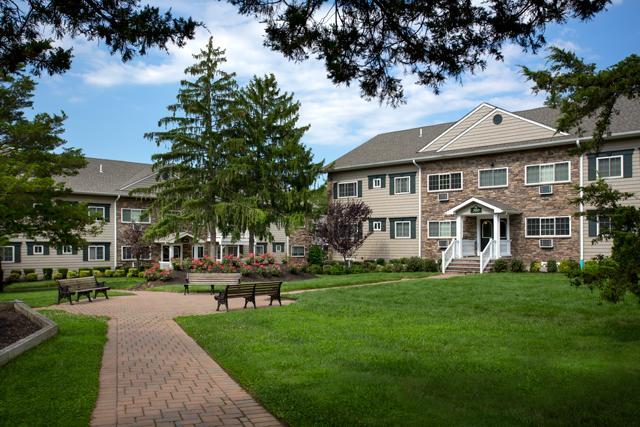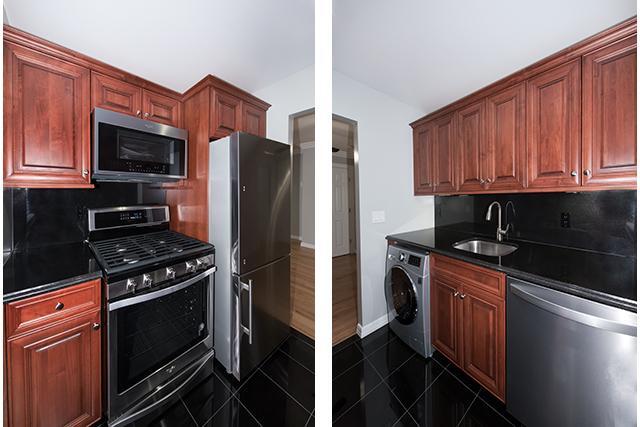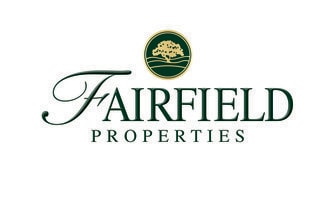-
Alquiler mensual
$2,230 - $3,190
-
Habitaciones
Estudio - 2 habitaciones
-
Baños
1 baño
-
Pies cuadrados
500 - 995 pies²
Puntos destacados
- Piscina exterior
- Vestidores
- Oficina
Precios y modelos
Tarifas y políticas
Las tarifas que se indican a continuación son proporcionadas por la comunidad y pueden excluir los servicios públicos o complementos. Todos los pagos se realizan directamente a la propiedad y no son reembolsables a menos que se especifique lo contrario.
-
Elementos básicos por única vez
-
Pagadero al momento de la mudanza
-
Administrative FeeCobrado por unidad.$200
-
-
Pagadero al momento de la mudanza
-
Gatos
Max of 1
-
Parcela de superficie
Renuncia de responsabilidad de los cargos de la propiedad: Based on community-supplied data and independent market research. Subject to change without notice. May exclude fees for mandatory or optional services and usage-based utilities.
Detalles
Utilidades incluidas
-
Gas
-
Agua
-
Calor
-
Eliminación de basura
-
Alcantarilla
Opciones del contrato
-
Contratos de arrendamiento de 12 - 24 meses
Información de la propiedad
-
92 unidades/2 plantas
Recorridos 3D de Matterport
Acerca de Fairfield West At Hauppauge
ALQUILER GRATIS MARZO 2026. Unidades seleccionadas que no son de renovación. Fecha límite de mudanza: 15/3/26. Contratos de arrendamiento de 12, 15, 16 o 24 meses sin aumento.* Todas las unidades. Fecha límite de mudanza: 15/3/26. Contratos de arrendamiento de 12, 15, 16 o 24 meses sin aumento.* Fianza: $99.* *Restricciones. Bienvenido a Fairfield West en Hauppauge. Piscina al aire libre, área de juegos infantiles. Ubicación céntrica cerca de Northern State Parkway, la Ruta 454, la autopista de Long Island y el distrito comercial de Hauppauge. Calefacción, agua caliente y cocina a gas incluidas en el alquiler.
Fairfield West At Hauppauge se encuentra en Suffolk County en el código postal 11788. Esta área está atendida por la zona de asistencia del Hauppauge Union Free.
Características únicas
- Algunas con cocina de granito
- Algunas con piso de cocina de granito y área de comedor
- Tratamientos para ventanas estilo madera sintética
- Algunas con encimera de cuarzo
- Algunas con piso de cocina de granito
- Algunos con gabinetes de tocador con paneles elevados
- Algunos con pisos de tablones de vinilo
- Iluminación Hi-Hat
- Lavaplatos de acero inoxidable
- Piscina al aire libre
- Aire acondicionado de pared
- Algunas con cocina y comedor de granito
- Algunos con electrodomésticos de acero inoxidable
- Algunos con encimera de granito y protector contra salpicaduras
- Algunos con gabinetes de cocina de estilo toscano
- Algunos con gabinetes de paneles elevados
- Algunos con gabinetes de tocador de estilo toscano
- Paisajismo profesional
- Algunas con madera de comedor Pergo
- Algunas con suelo de cocina/comedor de granito
- Algunas encimeras y protectores contra salpicaduras de granito
- Algunos con vestidores
- Encimera de acero inoxidable W/D
- Entrada a la cascada
- Lavadora y secadora bajo encimera
- Mantenimiento in situ
- Refrigerador de acero inoxidable
- Tocador y protector contra salpicaduras de granito
- Algunos con contadores de cuartos de galón y protector contra salpicaduras
- Algunos gabinetes de cocina de estilo toscano
- Algunos gabinetes de tocador White Shaker
- Encimera y protector contra salpicaduras de granito
- Espejo/armario de tocador iluminado
- La mayoría de las residencias con terraza al aire libre
- Puerta de ducha sin marco
- Algunas con techo abovedado
- Algunos con sistema de armario personalizable
- Algunos gabinetes White Shaker
- Entrada al pasillo con azulejos de cerámica
- Entradas de pasillo con azulejos de cerámica
- Exterior de Ledgestone y Cedar Shake
- Iluminación Hi-Hat y accesorios de iluminación actualizados
- Listo para cable y Fios
- Pasarelas adoquinadas, entrada de piedra azul
- Pasarelas de adoquines
- Algunos gabinetes de tocador de estilo toscano
- Armarios de tocador de estilo toscano
- Baño y pisos de baldosas de cerámica
- Cabezal de ducha tipo lluvia
- Centro de lavandería
- Cocina a gas, calefacción y agua caliente incluidos
- Estacionamiento comunitario
- Gabinetes de cocina de estilo toscano
- Lavadora y secadora bajo encimera de acero inoxidable
- Microondas de acero inoxidable
- Moldura de corona y base
- Oficina de arrendamiento in situ
- Ventana de baño esmerilada
- Ventiladores de techo
- Algunas con alfombras de felpa
- Algunas con suelo de cocina Pergo
- Algunas con vestidor
- Algunas con zona de comedor Pergo
- Algunos con baldosas de tablones de vinilo
- Cocina a gas con horno autolimpiante
- Decoraciones venecianas de madera sintética de 2 pulgadas
- Electrodomésticos de acero inoxidable
- Luminarias actualizadas
- Puertas de ducha sin marco
- Tratamientos de ventanas verticales
- Ventiladores de techo en todo
Comodidades de la comunidad
Piscina exterior
Instalaciones de lavandería
Parque infantil
Mantenimiento in situ
- Instalaciones de lavandería
- Mantenimiento in situ
- Sin ascensor
- Piscina exterior
- Parque infantil
Características del apartamento
Lavadora/Secadora
Aire acondicionado
Lavavajillas
Vestidores
Encimeras de granito
Microondas
Nevera
Congelador
Características interiores
- Lavadora/Secadora
- Aire acondicionado
- Ventiladores de techo
- Preinstalación de cables
Características y electrodomésticos de la cocina
- Lavavajillas
- Encimeras de granito
- Electrodomésticos de acero inoxidable
- Cocina comedor
- Cocina
- Microondas
- Horno
- Fogón
- Nevera
- Congelador
- Agua caliente instantánea
Detalles del modelo
- Alfombra
- Suelos de baldosas
- Comedor
- Oficina
- Moldura para techo
- Techo abovedado
- Vestidores
- Cubiertas de ventanas
A solo 45 millas al este de la ciudad de Nueva York, Hauppauge es una tranquila aldea Long Island dividido entre las ciudades de Smithtown y Islip en Townline Road. El nivel relativamente modesto mid-20th homes del siglo en las calles bordeadas por árboles y una tasa de crimen bajo, hacen de Hauppauge un atractivo complejo para las familias. Con un lugar céntrica en el oeste de Suffolk County y cerca de la costa norte y sur destinos, Hauppauge está ubicado a menos de dos horas de Montauk, el punto límite de extensión en Long Island. Muchos Hauppauge residentes trabajar en el cercano Parque Industrial Hauppauge, el segundo centro comercial más grande del país, con una superficie de más de 1.400 acres. Ingresos por el parque, hogar de más de 1.600 empresas que utilizan más de 55.000 personas, ofrece el fondo de ingresos tributarios que la mayor parte del distrito escolar de Hauppauge presupuesto, manteniendo bajos los impuestos el propietario de una casa.
Obtén más información sobre la vida en HauppaugeCompara los promedios de renta base del vecindario y la ciudad por número de dormitorios.
| Western Suffolk | Hauppauge, NY | |
|---|---|---|
| Estudio | $1,428 | $2,197 |
| 1 Habitación | $1,545 | $2,715 |
| 2 Habitaciones | $1,864 | $3,294 |
| 3 Habitaciones | $2,414 | $4,748 |
- Instalaciones de lavandería
- Mantenimiento in situ
- Sin ascensor
- Piscina exterior
- Parque infantil
- Algunas con cocina de granito
- Algunas con piso de cocina de granito y área de comedor
- Tratamientos para ventanas estilo madera sintética
- Algunas con encimera de cuarzo
- Algunas con piso de cocina de granito
- Algunos con gabinetes de tocador con paneles elevados
- Algunos con pisos de tablones de vinilo
- Iluminación Hi-Hat
- Lavaplatos de acero inoxidable
- Piscina al aire libre
- Aire acondicionado de pared
- Algunas con cocina y comedor de granito
- Algunos con electrodomésticos de acero inoxidable
- Algunos con encimera de granito y protector contra salpicaduras
- Algunos con gabinetes de cocina de estilo toscano
- Algunos con gabinetes de paneles elevados
- Algunos con gabinetes de tocador de estilo toscano
- Paisajismo profesional
- Algunas con madera de comedor Pergo
- Algunas con suelo de cocina/comedor de granito
- Algunas encimeras y protectores contra salpicaduras de granito
- Algunos con vestidores
- Encimera de acero inoxidable W/D
- Entrada a la cascada
- Lavadora y secadora bajo encimera
- Mantenimiento in situ
- Refrigerador de acero inoxidable
- Tocador y protector contra salpicaduras de granito
- Algunos con contadores de cuartos de galón y protector contra salpicaduras
- Algunos gabinetes de cocina de estilo toscano
- Algunos gabinetes de tocador White Shaker
- Encimera y protector contra salpicaduras de granito
- Espejo/armario de tocador iluminado
- La mayoría de las residencias con terraza al aire libre
- Puerta de ducha sin marco
- Algunas con techo abovedado
- Algunos con sistema de armario personalizable
- Algunos gabinetes White Shaker
- Entrada al pasillo con azulejos de cerámica
- Entradas de pasillo con azulejos de cerámica
- Exterior de Ledgestone y Cedar Shake
- Iluminación Hi-Hat y accesorios de iluminación actualizados
- Listo para cable y Fios
- Pasarelas adoquinadas, entrada de piedra azul
- Pasarelas de adoquines
- Algunos gabinetes de tocador de estilo toscano
- Armarios de tocador de estilo toscano
- Baño y pisos de baldosas de cerámica
- Cabezal de ducha tipo lluvia
- Centro de lavandería
- Cocina a gas, calefacción y agua caliente incluidos
- Estacionamiento comunitario
- Gabinetes de cocina de estilo toscano
- Lavadora y secadora bajo encimera de acero inoxidable
- Microondas de acero inoxidable
- Moldura de corona y base
- Oficina de arrendamiento in situ
- Ventana de baño esmerilada
- Ventiladores de techo
- Algunas con alfombras de felpa
- Algunas con suelo de cocina Pergo
- Algunas con vestidor
- Algunas con zona de comedor Pergo
- Algunos con baldosas de tablones de vinilo
- Cocina a gas con horno autolimpiante
- Decoraciones venecianas de madera sintética de 2 pulgadas
- Electrodomésticos de acero inoxidable
- Luminarias actualizadas
- Puertas de ducha sin marco
- Tratamientos de ventanas verticales
- Ventiladores de techo en todo
- Lavadora/Secadora
- Aire acondicionado
- Ventiladores de techo
- Preinstalación de cables
- Lavavajillas
- Encimeras de granito
- Electrodomésticos de acero inoxidable
- Cocina comedor
- Cocina
- Microondas
- Horno
- Fogón
- Nevera
- Congelador
- Agua caliente instantánea
- Alfombra
- Suelos de baldosas
- Comedor
- Oficina
- Moldura para techo
- Techo abovedado
- Vestidores
- Cubiertas de ventanas
| Lunes | 9am - 5pm |
|---|---|
| Martes | 9am - 5pm |
| Miércoles | 9am - 5pm |
| Jueves | 9am - 5pm |
| Viernes | 9am - 5pm |
| Sábado | 10am - 5pm |
| Domingo | 10am - 5pm |
| Institutos y Universidades | Distancia de | ||
|---|---|---|---|
| Institutos y Universidades | Dist. | ||
| En coche: | 10 minutos | 4.1 mi | |
| En coche: | 12 minutos | 6.8 mi | |
| En coche: | 19 minutos | 11.5 mi | |
| En coche: | 17 minutos | 11.7 mi |
 La Calificación de GreatSchools ayuda a los padres a comparar las escuelas dentro de un Estado basado en una variedad de indicadores de calidad y proporciona una imagen útil de la eficacia con la que cada escuela sirve a todos sus estudiantes. Las calificaciones están en una escala de 1 (por debajo del promedio) a 10 (encima del promedio) y puede incluir los puntajes de prueba, preparación universitaria, progreso académico, cursos avanzados, equidad, disciplina y datos de asistencia. Nosotros también recomendamos a los padres visitar las escuelas, considerar otra información sobre el desempeño y los programas escolares, y tener en cuenta las necesidades de la familia como parte del proceso de selección de la escuela.
La Calificación de GreatSchools ayuda a los padres a comparar las escuelas dentro de un Estado basado en una variedad de indicadores de calidad y proporciona una imagen útil de la eficacia con la que cada escuela sirve a todos sus estudiantes. Las calificaciones están en una escala de 1 (por debajo del promedio) a 10 (encima del promedio) y puede incluir los puntajes de prueba, preparación universitaria, progreso académico, cursos avanzados, equidad, disciplina y datos de asistencia. Nosotros también recomendamos a los padres visitar las escuelas, considerar otra información sobre el desempeño y los programas escolares, y tener en cuenta las necesidades de la familia como parte del proceso de selección de la escuela.
Ver la metodología de calificación de GreatSchools
Datos proporcionados por GreatSchools.org © 2026. Todos los derechos reservados.
Fairfield West At Hauppauge Fotos
-
Fairfield West At Hauppauge
-
1HAB, 1BA - 750 FT²
-
-
-
-
-
-
-
Planos de modelos
-
Estudio
-
Estudio
-
1 Habitación
-
1 Habitación
-
1 Habitación
-
1 Habitación
Apartamentos cercanos
A 50 millas de Fairfield West At Hauppauge
-
Fairfield Townhomes at Islip
75 Circle Dr
Central Islip, NY 11722
$2,650 - $3,950
1-2 Hab 3.9 mi
-
Fairfield Townhouses at Holtsville
2 Victorian Ct
Holtsville, NY 11742
$2,800 - $3,260
1-2 Hab 10.0 mi
-
Fairfield Courtyard at Bayport
100 Terrace
Bayport, NY 11705
$2,415 - $3,110
1-2 Hab 11.3 mi
-
Fairfield The Wel At Lindenhurst
75 E Hoffman Ave
Lindenhurst, NY 11757
$2,825 - $5,150
1-3 Hab 11.7 mi
-
Fairfield Village At Coram
1 Brookwood Dr
Coram, NY 11727
$2,330 - $2,890
1-2 Hab 12.1 mi
-
Fairfield Charles Pond at Coram
One Charles Pond Dr
Coram, NY 11727
$2,500 - $3,375
1-2 Hab 12.5 mi
Fairfield West At Hauppauge tiene unidades con lavadoras y secadoras incluidas, lo que hace que el día de lavandería sea simple para los residentes.
Se incluyen servicios básicos en el alquiler en Fairfield West At Hauppauge, como gas, agua, calor, eliminación de basura, and alcantarilla.Los residentes son responsables de cualquier otro servicio básico no listado.
Hay estacionamiento disponible en Fairfield West At Hauppauge. Comunícate con esta propiedad para conocer detalles.
Fairfield West At Hauppauge tiene estudios a dos-dormitorios con alquileres que van desde $2,230/mes hasta $3,190/mes.
Sí, Fairfield West At Hauppauge acepta mascotas. Pueden aplicarse restricciones de razas, límites de peso y tarifas adicionales. Consulta la política de mascotas de esta propiedad.
Una buena regla general es no dedicar más del 30% de sus ingresos brutos al alquiler. Basado en el alquiler más bajo disponible de esta propiedad de $2,230 para un estudio, necesitarías ganar aproximadamente $89,200 al año para calificar. ¿Quieres revisar tu presupuesto? Calcula cuánto alquiler puedes pagar con nuestra calculadora de asequibilidad de alquiler.
Fairfield West At Hauppauge está ofreciendo Especiales para solicitantes elegibles, con tarifas de alquiler a partir de $2,230.
¡Sí! Fairfield West At Hauppauge ofrece 2 recorridos en 3D de Matterport. Explora diferentes planos y ve los detalles de las unidades, todo sin salir de casa.
¿Qué son las clasificaciones Walk Score®, Transit Score® y Bike Score®?
Walk Score® mide la viabilidad peatonal de cualquier dirección. Transit Score® mide el acceso a transporte público. Bike Score® mide la infraestructura de rutas para bicicletas de cualquier dirección.
¿Qué es una clasificación de puntaje de ruido?
La clasificación de puntaje de ruido es el conjunto del ruido provocado por el transito de vehículos o de aviones y de fuentes locales.











El administrador de la propiedad respondió