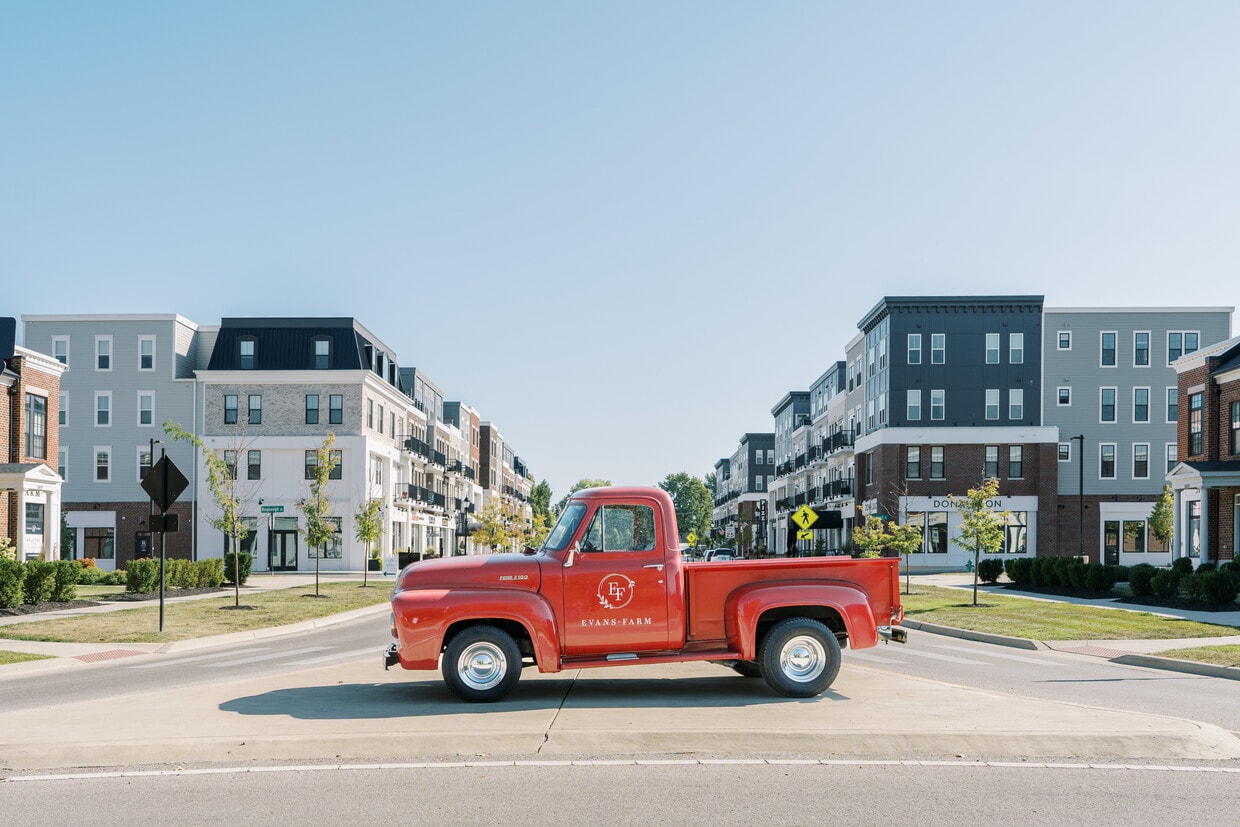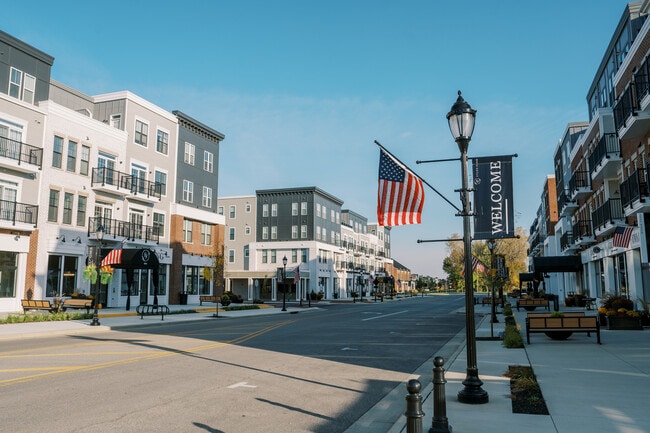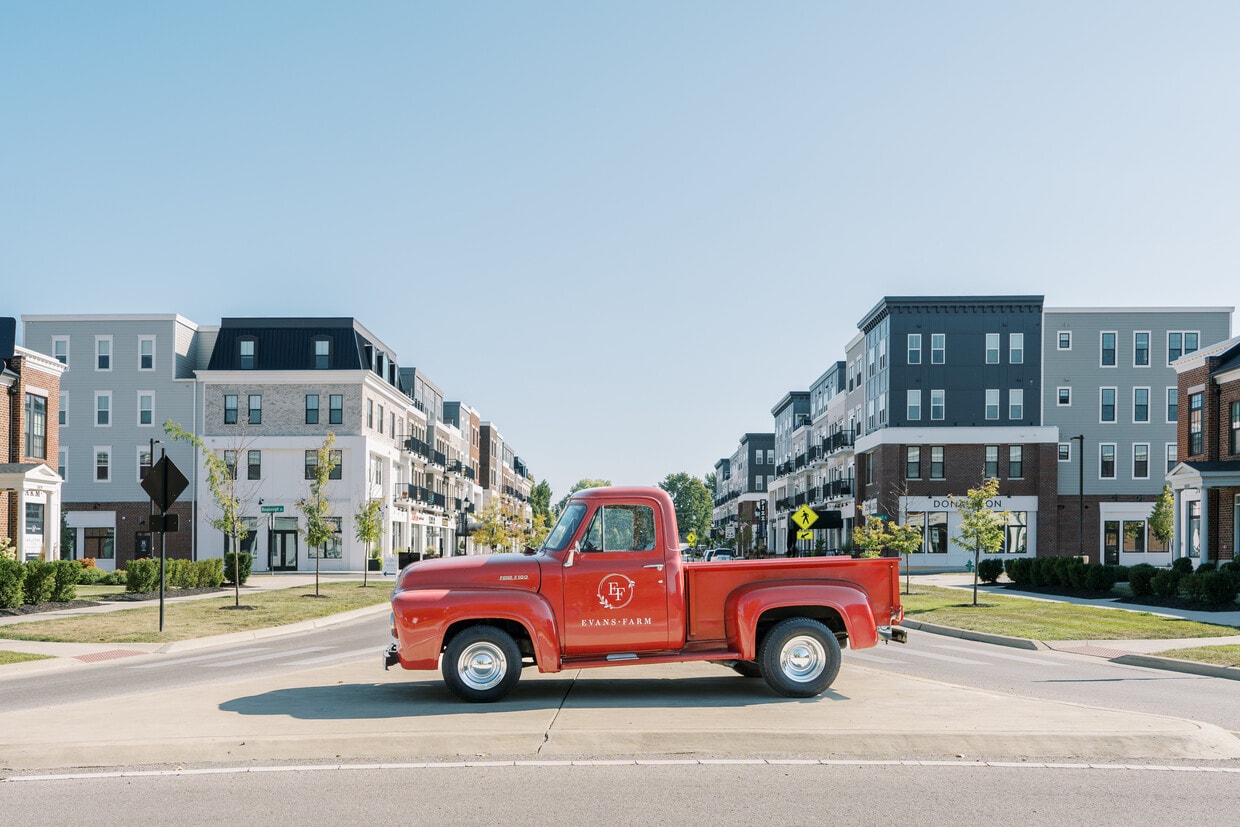Evans Farm
5915 Evans Farm Dr,
Lewis Center,
OH
43035
-
Alquiler mensual
$1,520 - $2,945
-
Habitaciones
1 - 3 habitaciones
-
Baños
1 - 2.5 baños
-
Pies cuadrados
760 - 1,600 pies²

Puntos destacados
- Pista de pickleball
- Sala de estar
- Patio
- Techos altos
- Vestidores
- Actividades sociales planificadas
- Oficina
- Control de accesos
- Comercio minorista in situ
Precios y modelos
-
Unidad 2203price $1,520square feet 760availibility 10-may
-
Unidad 4207price $1,570square feet 760availibility 10-abr
-
Unidad 5885price $2,595square feet 1,600availibility Ahora
-
Unidad 1948price $2,745square feet 1,600availibility Ahora
-
Unidad 5893price $2,695square feet 1,600availibility 10-mar
-
Unidad 2203price $1,520square feet 760availibility 10-may
-
Unidad 4207price $1,570square feet 760availibility 10-abr
-
Unidad 5885price $2,595square feet 1,600availibility Ahora
-
Unidad 1948price $2,745square feet 1,600availibility Ahora
-
Unidad 5893price $2,695square feet 1,600availibility 10-mar
Tarifas y políticas
Las tarifas que se indican a continuación son proporcionadas por la comunidad y pueden excluir los servicios públicos o complementos. Todos los pagos se realizan directamente a la propiedad y no son reembolsables a menos que se especifique lo contrario. Utiliza la Calculadora de Costos para determinar los costos según tus necesidades.
-
Elementos básicos por única vez
-
Pagadero al momento de la solicitud
-
Application Fee Per ApplicantCobrado por solicitante.$50
-
-
Pagadero al momento de la mudanza
-
Administrative Fee$100 due to reserve an apartment Cobrado por unidad.$250
-
-
Pagadero al momento de la solicitud
-
Perros
Max of 2ComentariosBreed Restrictions apply, weight limit of 60 lbs on the flats only.Leer más Leer menos
-
Gatos
Max of 2
-
Otros
Renuncia de responsabilidad de los cargos de la propiedad: Based on community-supplied data and independent market research. Subject to change without notice. May exclude fees for mandatory or optional services and usage-based utilities.
Detalles
Opciones del contrato
-
Contratos de arrendamiento de 12 - 18 meses
Información de la propiedad
-
Incorporado 2022
-
229 unidades/4 plantas
Recorridos 3D de Matterport
Acerca de Evans Farm
Evans Farm ofrece un estilo de vida integral, con locales comerciales, oficinas en alquiler y diversas opciones de vivienda, incluyendo estudios, apartamentos de 1, 2 y 3 habitaciones tipo jardín, casas adosadas y casas estilo rancho en alquiler en Lewis Center, Ohio. Esta comunidad residencial, que admite mascotas, se encuentra en una ubicación suburbana ideal al norte de Columbus, dentro del prestigioso distrito escolar de Olentangy, con fácil acceso a las autopistas I-71, US-23 y OH-315, así como a tiendas, restaurantes y las principales empresas de Columbus. Cada residencia incluye diversas características como encimeras de granito o cuarzo, electrodomésticos Whirlpool de acero inoxidable, pisos de madera, espacios exteriores privados y aire acondicionado y calefacción central. Los residentes disfrutan de comodidades como dos casas club, un gimnasio, dos parques infantiles, estacionamiento, locales comerciales, mantenimiento de emergencia las 24 horas y servicios de jardinería y remoción de nieve. ¡Contáctenos hoy para programar su visita y hacer de Evans Farm su nuevo hogar!
Evans Farm se encuentra en Delaware County en el código postal 43035. Esta área está atendida por la zona de asistencia del Olentangy Local.
Características únicas
- Acceso Wi-Fi en áreas comunes
- Combinación de bañera y ducha
- Dos parques infantiles comunitarios
- Portal para residentes en línea
- Techos abovedados*
- Termostato digital
- Estacionamiento para invitados disponible
- Funciones de casa inteligente
- Gabinetes blancos, grises o estilo shaker color espresso
- Iluminación colgante empotrada y personalizada
- Lavabos dobles*
- Membresía gratuita al club deportivo local
- Salidas USB
- Ventanas de gran tamaño y eficiencia energética
- Centro de negocios con espacios de coworking
- Comunidad libre de humo
- Elegante moldura de corona*
- Encimeras de granito o cuarzo
- Estacionamiento privado en garaje disponible
- Estufa con tapa de vidrio
- Fregadero bajo encimera y lavavajillas en isla
- Paisajismo profesional y remoción de nieve comunitaria
- Senderos para caminar por el vecindario
- Almacenamiento en armario para ropa blanca
- Cocina y sala de estar de concepto abierto
- Comunidad que admite mascotas
- Herrajes de níquel cepillado o cromo
- Persianas estilo madera
- Servicios de mantenimiento de emergencia las 24 horas
- Ventilador(es) de techo
- Acceso al ascensor
- Almacenamiento de despensa
- Azulejos que rodean la bañera
- Balcón o patio privado*
- Distrito escolar de Olentangy
- Equipo de gestión profesional
- Estacionamiento fuera de la calle disponible
- Lavadora y secadora Whirlpool para el hogar
- Salpicadero de azulejos de metro blancos
- Techos de bandeja*
- Varias opciones de plazo de arrendamiento
- Vestidores con estanterías empotradas
- Acceso a Internet de alta velocidad y conexión por cable
- Actividades sociales planificadas para los residentes
- Aire acondicionado y calefacción central
- Altura del techo de 10 pies*
- Calentador de agua individual*
- Capacidades de vivienda en el nivel principal*
- Dormitorios espaciosos
- Ducha a ras de suelo con puerta de cristal*
- Patio al aire libre
- Pisos de vinilo de lujo con tablones de madera
- Programa de recompensas militares de Stars & Stripes
- Varios paquetes para acabados de cocina
- Venta minorista en el lugar en Evans Farm
- Alfombras que no dañan los pies en los dormitorios
- Canchas de pickleball
- Césped de juegos multiusos
- Comunidad de acceso controlado
- Cuarto de baño en el nivel principal*
- Espacio de lavandería designado con almacenamiento adicional*
- Espejos de baño de gran tamaño
- Estaciones de carga de vehículos eléctricos
- Garaje adjunto para uno o dos coches*
- Gimnasio en el lugar en The Cove Clubhouse
- Pisos, casas adosadas y casas estilo rancho disponibles
- Programa de Empleador Preferido
- Cocinas comedor con isla central
- Espacio privado en el patio trasero y/o delantero*
- Estudio/oficina o espacio flexible*
- Grifo de cocina de cuello de cisne con rociador extraíble
- Opciones de distribución con 3 habitaciones en el mismo nivel*
- Planos de planta de estudios, 1, 2 y 3 habitaciones
- Servicios de basura y reciclaje
- Vestíbulo de entrada con armario para abrigos*
Comodidades de la comunidad
Gimnasio
Ascensor
Parque infantil
Sede del club
Control de accesos
Reciclaje
Centro de negocios
Entrada con llavero electrónico
Servicios de la propiedad
- Control de accesos
- Mantenimiento in situ
- Property manager in situ
- Comercio minorista in situ
- Recolección de basura: acera
- Reciclaje
- Programa de seguro para inquilinos
- Actividades sociales planificadas
- Descuento para el gimnasio
- Carga de vehículos eléctricos
- Entrada con llavero electrónico
Complejo compartido
- Ascensor
- Centro de negocios
- Sede del club
- Tolva de residuos
- Sin ascensor
Actividad física y recreación
- Gimnasio
- Parque infantil
- Senderos para caminar/montar en bicicleta
- Pista de pickleball
Características en exteriores
- Recinto cerrado
- Patio
Características del apartamento
Lavadora/Secadora
Aire acondicionado
Lavavajillas
Acceso a Internet de alta velocidad
Suelos de madera maciza
Vestidores
Cocina con isla
Encimeras de granito
Características interiores
- Acceso a Internet de alta velocidad
- Wifi
- Lavadora/Secadora
- Aire acondicionado
- Calefacción
- Ventiladores de techo
- Libre de humo
- Preinstalación de cables
- Tocadores dobles
- Bañera/Ducha
- Sistema de rociadores
Características y electrodomésticos de la cocina
- Lavavajillas
- Zona de eliminación de desechos
- Máquina de hielo
- Encimeras de granito
- Electrodomésticos de acero inoxidable
- Despensa
- Cocina con isla
- Cocina comedor
- Cocina
- Microondas
- Horno
- Fogón
- Nevera
- Congelador
- Encimeras de cuarzo
Detalles del modelo
- Suelos de madera maciza
- Alfombra
- Suelos de vinilo
- Techos altos
- Oficina
- Sala de estar
- Moldura para techo
- Techo abovedado
- Vestidores
- Armario de ropa blanca
- Ventanas de doble panel
- Cubiertas de ventanas
- Dormitorios grandes
- Balcón
- Patio
- Patio
- Césped
- Control de accesos
- Mantenimiento in situ
- Property manager in situ
- Comercio minorista in situ
- Recolección de basura: acera
- Reciclaje
- Programa de seguro para inquilinos
- Actividades sociales planificadas
- Descuento para el gimnasio
- Carga de vehículos eléctricos
- Entrada con llavero electrónico
- Ascensor
- Centro de negocios
- Sede del club
- Tolva de residuos
- Sin ascensor
- Recinto cerrado
- Patio
- Gimnasio
- Parque infantil
- Senderos para caminar/montar en bicicleta
- Pista de pickleball
- Acceso Wi-Fi en áreas comunes
- Combinación de bañera y ducha
- Dos parques infantiles comunitarios
- Portal para residentes en línea
- Techos abovedados*
- Termostato digital
- Estacionamiento para invitados disponible
- Funciones de casa inteligente
- Gabinetes blancos, grises o estilo shaker color espresso
- Iluminación colgante empotrada y personalizada
- Lavabos dobles*
- Membresía gratuita al club deportivo local
- Salidas USB
- Ventanas de gran tamaño y eficiencia energética
- Centro de negocios con espacios de coworking
- Comunidad libre de humo
- Elegante moldura de corona*
- Encimeras de granito o cuarzo
- Estacionamiento privado en garaje disponible
- Estufa con tapa de vidrio
- Fregadero bajo encimera y lavavajillas en isla
- Paisajismo profesional y remoción de nieve comunitaria
- Senderos para caminar por el vecindario
- Almacenamiento en armario para ropa blanca
- Cocina y sala de estar de concepto abierto
- Comunidad que admite mascotas
- Herrajes de níquel cepillado o cromo
- Persianas estilo madera
- Servicios de mantenimiento de emergencia las 24 horas
- Ventilador(es) de techo
- Acceso al ascensor
- Almacenamiento de despensa
- Azulejos que rodean la bañera
- Balcón o patio privado*
- Distrito escolar de Olentangy
- Equipo de gestión profesional
- Estacionamiento fuera de la calle disponible
- Lavadora y secadora Whirlpool para el hogar
- Salpicadero de azulejos de metro blancos
- Techos de bandeja*
- Varias opciones de plazo de arrendamiento
- Vestidores con estanterías empotradas
- Acceso a Internet de alta velocidad y conexión por cable
- Actividades sociales planificadas para los residentes
- Aire acondicionado y calefacción central
- Altura del techo de 10 pies*
- Calentador de agua individual*
- Capacidades de vivienda en el nivel principal*
- Dormitorios espaciosos
- Ducha a ras de suelo con puerta de cristal*
- Patio al aire libre
- Pisos de vinilo de lujo con tablones de madera
- Programa de recompensas militares de Stars & Stripes
- Varios paquetes para acabados de cocina
- Venta minorista en el lugar en Evans Farm
- Alfombras que no dañan los pies en los dormitorios
- Canchas de pickleball
- Césped de juegos multiusos
- Comunidad de acceso controlado
- Cuarto de baño en el nivel principal*
- Espacio de lavandería designado con almacenamiento adicional*
- Espejos de baño de gran tamaño
- Estaciones de carga de vehículos eléctricos
- Garaje adjunto para uno o dos coches*
- Gimnasio en el lugar en The Cove Clubhouse
- Pisos, casas adosadas y casas estilo rancho disponibles
- Programa de Empleador Preferido
- Cocinas comedor con isla central
- Espacio privado en el patio trasero y/o delantero*
- Estudio/oficina o espacio flexible*
- Grifo de cocina de cuello de cisne con rociador extraíble
- Opciones de distribución con 3 habitaciones en el mismo nivel*
- Planos de planta de estudios, 1, 2 y 3 habitaciones
- Servicios de basura y reciclaje
- Vestíbulo de entrada con armario para abrigos*
- Acceso a Internet de alta velocidad
- Wifi
- Lavadora/Secadora
- Aire acondicionado
- Calefacción
- Ventiladores de techo
- Libre de humo
- Preinstalación de cables
- Tocadores dobles
- Bañera/Ducha
- Sistema de rociadores
- Lavavajillas
- Zona de eliminación de desechos
- Máquina de hielo
- Encimeras de granito
- Electrodomésticos de acero inoxidable
- Despensa
- Cocina con isla
- Cocina comedor
- Cocina
- Microondas
- Horno
- Fogón
- Nevera
- Congelador
- Encimeras de cuarzo
- Suelos de madera maciza
- Alfombra
- Suelos de vinilo
- Techos altos
- Oficina
- Sala de estar
- Moldura para techo
- Techo abovedado
- Vestidores
- Armario de ropa blanca
- Ventanas de doble panel
- Cubiertas de ventanas
- Dormitorios grandes
- Balcón
- Patio
- Patio
- Césped
| Lunes | 10am - 6pm |
|---|---|
| Martes | 10am - 6pm |
| Miércoles | 10am - 6pm |
| Jueves | 10am - 6pm |
| Viernes | 10am - 6pm |
| Sábado | 10am - 4pm |
| Domingo | Cerrado |
| Institutos y Universidades | Distancia de | ||
|---|---|---|---|
| Institutos y Universidades | Dist. | ||
| En coche: | 7 minutos | 3.5 mi | |
| En coche: | 16 minutos | 8.6 mi | |
| En coche: | 15 minutos | 8.9 mi | |
| En coche: | 26 minutos | 16.9 mi |
 La Calificación de GreatSchools ayuda a los padres a comparar las escuelas dentro de un Estado basado en una variedad de indicadores de calidad y proporciona una imagen útil de la eficacia con la que cada escuela sirve a todos sus estudiantes. Las calificaciones están en una escala de 1 (por debajo del promedio) a 10 (encima del promedio) y puede incluir los puntajes de prueba, preparación universitaria, progreso académico, cursos avanzados, equidad, disciplina y datos de asistencia. Nosotros también recomendamos a los padres visitar las escuelas, considerar otra información sobre el desempeño y los programas escolares, y tener en cuenta las necesidades de la familia como parte del proceso de selección de la escuela.
La Calificación de GreatSchools ayuda a los padres a comparar las escuelas dentro de un Estado basado en una variedad de indicadores de calidad y proporciona una imagen útil de la eficacia con la que cada escuela sirve a todos sus estudiantes. Las calificaciones están en una escala de 1 (por debajo del promedio) a 10 (encima del promedio) y puede incluir los puntajes de prueba, preparación universitaria, progreso académico, cursos avanzados, equidad, disciplina y datos de asistencia. Nosotros también recomendamos a los padres visitar las escuelas, considerar otra información sobre el desempeño y los programas escolares, y tener en cuenta las necesidades de la familia como parte del proceso de selección de la escuela.
Ver la metodología de calificación de GreatSchools
Datos proporcionados por GreatSchools.org © 2026. Todos los derechos reservados.
Evans Farm Fotos
-
Evans Farm
-
Evans Farm Out and About Promotional Spot
-
2 habitaciones, 2 baños - 1070 pies cuadrados
-
Como se ve en la Guía Scout
-
Como se ve en la Guía Scout
-
Como se ve en la Guía Scout
-
Como se ve en la Guía Scout
-
Como se ve en la Guía Scout
-
Planos de modelos
-
1 Habitación
-
2 Habitaciones
-
2 Habitaciones
-
3 Habitaciones
-
3 Habitaciones
-
3 Habitaciones
Apartamentos cercanos
A 50 millas de Evans Farm
Evans Farm tiene unidades con lavadoras y secadoras incluidas, lo que hace que el día de lavandería sea simple para los residentes.
Los servicios públicos no están incluidos en el alquiler. Los residentes deben planear el establecimiento y pago de todos los servicios por separado.
Hay estacionamiento disponible en Evans Farm. Comunícate con esta propiedad para conocer detalles.
Evans Farm tiene uno a tres-dormitorios con alquileres que van desde $1,520/mes hasta $2,945/mes.
Sí, Evans Farm acepta mascotas. Pueden aplicarse restricciones de razas, límites de peso y tarifas adicionales. Consulta la política de mascotas de esta propiedad.
Una buena regla general es no dedicar más del 30% de sus ingresos brutos al alquiler. Basado en el alquiler más bajo disponible de esta propiedad de $1,520 para un uno-dormitorio, necesitarías ganar aproximadamente $60,800 al año para calificar. ¿Quieres revisar tu presupuesto? Calcula cuánto alquiler puedes pagar con nuestra calculadora de asequibilidad de alquiler.
Evans Farm está ofreciendo Especiales para solicitantes elegibles, con tarifas de alquiler a partir de $1,520.
¡Sí! Evans Farm ofrece 7 recorridos en 3D de Matterport. Explora diferentes planos y ve los detalles de las unidades, todo sin salir de casa.
¿Qué son las clasificaciones Walk Score®, Transit Score® y Bike Score®?
Walk Score® mide la viabilidad peatonal de cualquier dirección. Transit Score® mide el acceso a transporte público. Bike Score® mide la infraestructura de rutas para bicicletas de cualquier dirección.
¿Qué es una clasificación de puntaje de ruido?
La clasificación de puntaje de ruido es el conjunto del ruido provocado por el transito de vehículos o de aviones y de fuentes locales.







