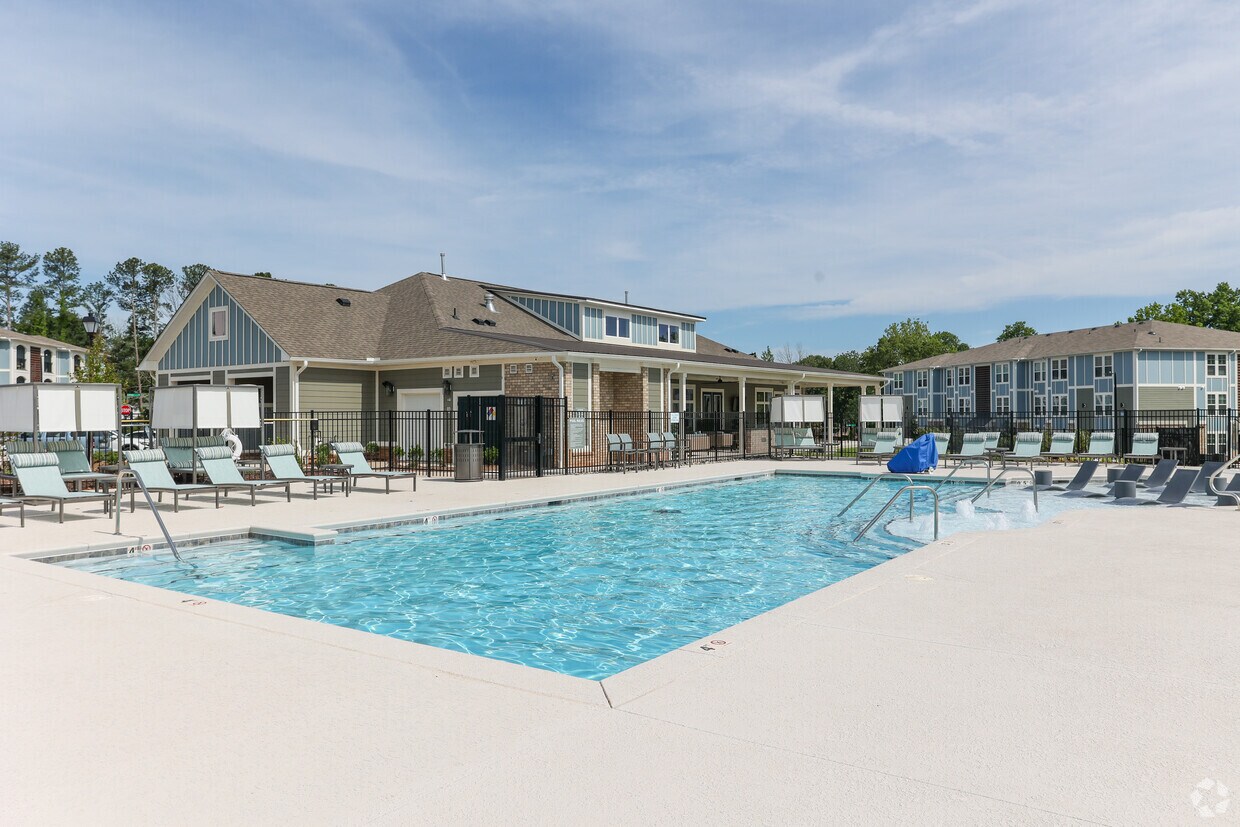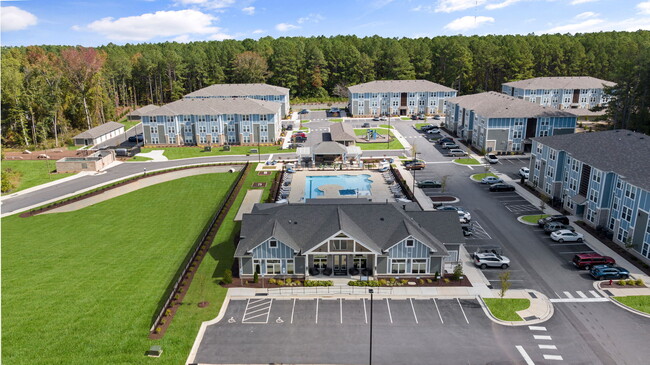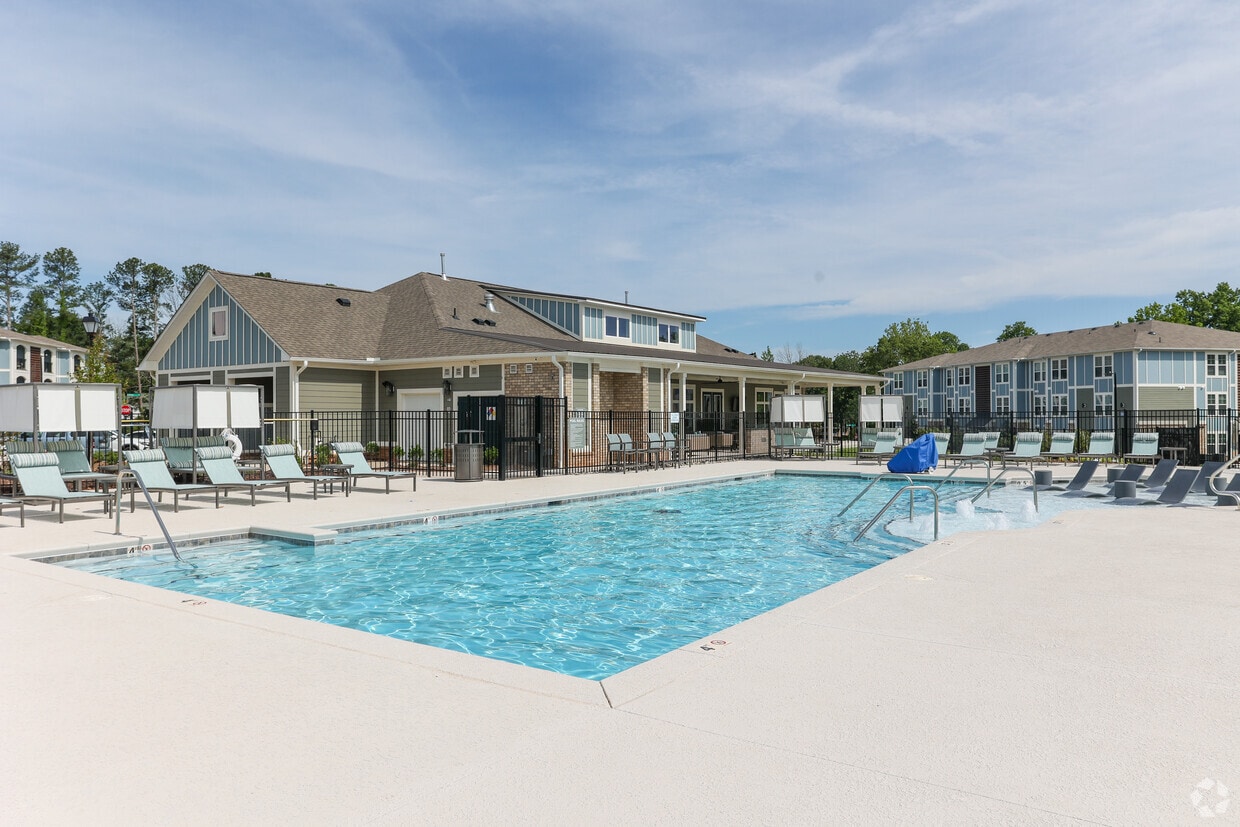-
Alquiler mensual
$1,280 - $2,210
-
Habitaciones
1 - 2 habitaciones
-
Baños
1 - 2 baños
-
Pies cuadrados
764 - 1,306 pies²
Puntos destacados
- Nueva construcción
- Cabaña
- Porche
- Estación de lavado de mascotas
- Techos altos
- Piscina exterior
- Vestidores
- Área de juegos para mascotas
- Chimenea
Precios y modelos
-
Unidad 06112price $1,385square feet 836availibility Ahora
-
Unidad 06212price $1,305square feet 836availibility 16-abr
-
Unidad 05110price $1,405square feet 816availibility Ahora
-
Unidad 07105price $1,405square feet 884availibility Ahora
-
Unidad 06110price $1,400square feet 812availibility 28-feb
-
Unidad 10111price $1,355square feet 764availibility 6-abr
-
Unidad 05008price $1,280square feet 769availibility 1-may
-
Unidad 05302price $1,520square feet 1,236availibility Ahora
-
Unidad 06202price $1,520square feet 1,236availibility 28-abr
-
Unidad 06314price $1,520square feet 1,236availibility Ahora
-
Unidad 04314price $1,520square feet 1,236availibility Ahora
-
Unidad 05314price $1,520square feet 1,236availibility Ahora
-
Unidad 09301price $1,540square feet 1,306availibility Ahora
-
Unidad 10313price $1,540square feet 1,306availibility Ahora
-
Unidad 11113price $1,580square feet 1,306availibility 14-abr
-
Unidad 11203price $1,450square feet 1,192availibility 20-mar
-
Unidad 11215price $1,450square feet 1,192availibility 20-mar
-
Unidad 06116price $1,530square feet 1,262availibility 22-abr
-
Unidad 02116price $1,530square feet 1,262availibility 30-abr
-
Unidad 03116price $1,530square feet 1,262availibility 7-may
-
Unidad 06112price $1,385square feet 836availibility Ahora
-
Unidad 06212price $1,305square feet 836availibility 16-abr
-
Unidad 05110price $1,405square feet 816availibility Ahora
-
Unidad 07105price $1,405square feet 884availibility Ahora
-
Unidad 06110price $1,400square feet 812availibility 28-feb
-
Unidad 10111price $1,355square feet 764availibility 6-abr
-
Unidad 05008price $1,280square feet 769availibility 1-may
-
Unidad 05302price $1,520square feet 1,236availibility Ahora
-
Unidad 06202price $1,520square feet 1,236availibility 28-abr
-
Unidad 06314price $1,520square feet 1,236availibility Ahora
-
Unidad 04314price $1,520square feet 1,236availibility Ahora
-
Unidad 05314price $1,520square feet 1,236availibility Ahora
-
Unidad 09301price $1,540square feet 1,306availibility Ahora
-
Unidad 10313price $1,540square feet 1,306availibility Ahora
-
Unidad 11113price $1,580square feet 1,306availibility 14-abr
-
Unidad 11203price $1,450square feet 1,192availibility 20-mar
-
Unidad 11215price $1,450square feet 1,192availibility 20-mar
-
Unidad 06116price $1,530square feet 1,262availibility 22-abr
-
Unidad 02116price $1,530square feet 1,262availibility 30-abr
-
Unidad 03116price $1,530square feet 1,262availibility 7-may
Tarifas y políticas
Las tarifas que se indican a continuación son proporcionadas por la comunidad y pueden excluir los servicios públicos o complementos. Todos los pagos se realizan directamente a la propiedad y no son reembolsables a menos que se especifique lo contrario.
-
Servicios y elementos básicos
-
Building InsuranceCobrado por unidad.$15 / mes
-
Valet TrashCobrado por unidad.$25 / mes
-
Utility Management Service FeeCobrado por unidad.$3.75 / mes
-
Pest ControlCobrado por unidad.$5 / mes
-
Electric UtilityCobrado por unidad.Usage-based
-
Water UtilityCobrado por unidad.Usage-based
-
-
Elementos básicos por única vez
-
Pagadero al momento de la solicitud
-
Administrative FeeCobrado por unidad.$150
-
Application FeeCobrado por solicitante.$60
-
-
Pagadero al momento de la mudanza
-
Security DepositCobrado por unidad.$100 - $500
-
-
Pagadero al momento de la solicitud
-
Perros
-
Dog FeeCobrado por mascota.$350
-
Dog RentCobrado por mascota.$20 / mes
Restricciones:Breed restriction may applyLeer más Leer menosComentariosPet rent is per pet. Pet fee is $150 per additional pet. -
-
Gatos
-
Cat FeeCobrado por mascota.$350
-
Cat RentCobrado por mascota.$20 / mes
Restricciones:Breed restriction may applyComentariosPet rent is per pet. Pet fee is $150 per additional pet. -
-
Tarifas por mascota
-
Pet FeeMax of 1. Cobrado por mascota.$350 - $650
-
-
Otros
-
Storage RentalMax of 1. Cobrado por artículo alquilable.$30 / mes
Renuncia de responsabilidad de los cargos de la propiedad: Based on community-supplied data and independent market research. Subject to change without notice. May exclude fees for mandatory or optional services and usage-based utilities.
Detalles
Opciones del contrato
-
Contratos de arrendamiento de 1 - 15 meses
Información de la propiedad
-
Incorporado 2024
-
248 unidades/3 plantas
Recorridos 3D de Matterport
Acerca de Elevate The Grove
Elevate the Grove ofrece apartamentos de una y dos habitaciones en China Grove, Carolina del Norte. Descubra un nuevo estándar de vida moderna en nuestros apartamentos cuidadosamente diseñados, donde cada detalle está pensado para mejorar su estilo de vida. Desde acabados modernos hasta espaciosas distribuciones, nuestras residencias ofrecen la combinación perfecta de estilo y comodidad. Relájese en la piscina estilo resort, manténgase activo en nuestro gimnasio de última generación o consienta a su mascota con una cita en el parque canino o una sesión de peluquería canina. Disfrute de tiendas, restaurantes y opciones de recreación cercanas, además de un cómodo acceso a la I-85, Kannapolis, Concord, Salisbury y Mooresville. Mejore su estilo de vida en Elevate the Grove. ¡Programe su visita hoy mismo!
Elevate The Grove se encuentra en Rowan County en el código postal 28023. Esta área está atendida por la zona de asistencia del Rowan-Salisbury.
Características únicas
- Amplios planos de planta
- Grifos de cuello de cisne
- Servicio de valet basura
- Parque para perros fuera de arrendamiento
- Persianas de imitación de madera de 2 pulgadas
- Techos de 9 pies
- Pabellón de cocina de verano con parrillas de gas
- Paquete de electrodomésticos de acero inoxidable
- Amplios armarios
- Estaciones de carga de vehículos eléctricos
- Pisos de tablones con acabado de madera
- Sistema de llave y termostato para casa inteligente
- Chimenea al aire libre
- Iluminación colgante en viviendas selectas
- Lavadora y secadora incluidas
- Isla de cocina móvil en viviendas seleccionadas
- Pagos en línea disponibles
- Terraza acristalada en viviendas seleccionadas
- Salón junto a la piscina con chimenea al aire libre
Comodidades de la comunidad
Piscina exterior
Gimnasio
Parque infantil
Sede del club
- Mantenimiento in situ
- Property manager in situ
- Recolección de basura: puerta a puerta
- Servicios en línea
- Área de juegos para mascotas
- Estación de lavado de mascotas
- Carga de vehículos eléctricos
- Centro de negocios
- Sede del club
- Gimnasio
- Piscina exterior
- Parque infantil
- Solárium
- Cabaña
- Parrilla
- Parque para perros
Características del apartamento
Lavadora/Secadora
Aire acondicionado
Lavavajillas
Vestidores
Encimeras de granito
Microondas
Nevera
Bañera/Ducha
Características interiores
- Lavadora/Secadora
- Aire acondicionado
- Ventiladores de techo
- Libre de humo
- Bañera/Ducha
- Chimenea
Características y electrodomésticos de la cocina
- Lavavajillas
- Encimeras de granito
- Electrodomésticos de acero inoxidable
- Cocina
- Microondas
- Horno
- Nevera
- Congelador
- Encimeras de cuarzo
Detalles del modelo
- Alfombra
- Suelos de vinilo
- Techos altos
- Sala de entretenimiento
- Solárium
- Vestidores
- Patio
- Porche
- Mantenimiento in situ
- Property manager in situ
- Recolección de basura: puerta a puerta
- Servicios en línea
- Área de juegos para mascotas
- Estación de lavado de mascotas
- Carga de vehículos eléctricos
- Centro de negocios
- Sede del club
- Solárium
- Cabaña
- Parrilla
- Parque para perros
- Gimnasio
- Piscina exterior
- Parque infantil
- Amplios planos de planta
- Grifos de cuello de cisne
- Servicio de valet basura
- Parque para perros fuera de arrendamiento
- Persianas de imitación de madera de 2 pulgadas
- Techos de 9 pies
- Pabellón de cocina de verano con parrillas de gas
- Paquete de electrodomésticos de acero inoxidable
- Amplios armarios
- Estaciones de carga de vehículos eléctricos
- Pisos de tablones con acabado de madera
- Sistema de llave y termostato para casa inteligente
- Chimenea al aire libre
- Iluminación colgante en viviendas selectas
- Lavadora y secadora incluidas
- Isla de cocina móvil en viviendas seleccionadas
- Pagos en línea disponibles
- Terraza acristalada en viviendas seleccionadas
- Salón junto a la piscina con chimenea al aire libre
- Lavadora/Secadora
- Aire acondicionado
- Ventiladores de techo
- Libre de humo
- Bañera/Ducha
- Chimenea
- Lavavajillas
- Encimeras de granito
- Electrodomésticos de acero inoxidable
- Cocina
- Microondas
- Horno
- Nevera
- Congelador
- Encimeras de cuarzo
- Alfombra
- Suelos de vinilo
- Techos altos
- Sala de entretenimiento
- Solárium
- Vestidores
- Patio
- Porche
| Lunes | 9am - 6pm |
|---|---|
| Martes | 9am - 6pm |
| Miércoles | 9am - 6pm |
| Jueves | 9am - 6pm |
| Viernes | 9am - 6pm |
| Sábado | 10am - 5pm |
| Domingo | Cerrado |
| Institutos y Universidades | Distancia de | ||
|---|---|---|---|
| Institutos y Universidades | Dist. | ||
| En coche: | 12 minutos | 8.0 mi | |
| En coche: | 18 minutos | 10.1 mi | |
| En coche: | 18 minutos | 14.0 mi | |
| En coche: | 36 minutos | 21.2 mi |
 La Calificación de GreatSchools ayuda a los padres a comparar las escuelas dentro de un Estado basado en una variedad de indicadores de calidad y proporciona una imagen útil de la eficacia con la que cada escuela sirve a todos sus estudiantes. Las calificaciones están en una escala de 1 (por debajo del promedio) a 10 (encima del promedio) y puede incluir los puntajes de prueba, preparación universitaria, progreso académico, cursos avanzados, equidad, disciplina y datos de asistencia. Nosotros también recomendamos a los padres visitar las escuelas, considerar otra información sobre el desempeño y los programas escolares, y tener en cuenta las necesidades de la familia como parte del proceso de selección de la escuela.
La Calificación de GreatSchools ayuda a los padres a comparar las escuelas dentro de un Estado basado en una variedad de indicadores de calidad y proporciona una imagen útil de la eficacia con la que cada escuela sirve a todos sus estudiantes. Las calificaciones están en una escala de 1 (por debajo del promedio) a 10 (encima del promedio) y puede incluir los puntajes de prueba, preparación universitaria, progreso académico, cursos avanzados, equidad, disciplina y datos de asistencia. Nosotros también recomendamos a los padres visitar las escuelas, considerar otra información sobre el desempeño y los programas escolares, y tener en cuenta las necesidades de la familia como parte del proceso de selección de la escuela.
Ver la metodología de calificación de GreatSchools
Datos proporcionados por GreatSchools.org © 2026. Todos los derechos reservados.
Elevate The Grove Fotos
-
Elevate The Grove
-
B2A - 2 habitaciones, 2 baños - 1192 pies cuadrados
-
-
-
-
-
-
-
Planos de modelos
-
1 Habitación
-
1 Habitación
-
1 Habitación
-
1 Habitación
-
1 Habitación
-
1 Habitación
Apartamentos cercanos
A 50 millas de Elevate The Grove
-
The Perch
718 Gesco St
Charlotte, NC 28208
$1,355 - $2,755
1-2 Hab 29.0 mi
-
Bell Uptown Charlotte
355 W Martin Luther King Blvd
Charlotte, NC 28202
$1,769 - $4,398
1-2 Hab 29.1 mi
-
Everly
421 W Tremont Ave
Charlotte, NC 28203
$2,010 - $5,069
1-3 Hab 30.6 mi
-
Greylyn Estates
9415 Lucy Jane Ln
Charlotte, NC 28270
$1,125 - $1,879
1-3 Hab 31.7 mi
-
Galleria Village
1616 Galleria Club Ln
Charlotte, NC 28270
$1,203 - $2,170
1-3 Hab 32.0 mi
-
Bask Apartments
9105 Steele Creek Rd
Charlotte, NC 28273
$1,575 - $2,360
1-3 Hab 36.5 mi
Elevate The Grove tiene unidades con lavadoras y secadoras incluidas, lo que hace que el día de lavandería sea simple para los residentes.
Los servicios públicos no están incluidos en el alquiler. Los residentes deben planear el establecimiento y pago de todos los servicios por separado.
Hay estacionamiento disponible en Elevate The Grove. Comunícate con esta propiedad para conocer detalles.
Elevate The Grove tiene uno a dos-dormitorios con alquileres que van desde $1,280/mes hasta $2,210/mes.
Sí, Elevate The Grove acepta mascotas. Pueden aplicarse restricciones de razas, límites de peso y tarifas adicionales. Consulta la política de mascotas de esta propiedad.
Una buena regla general es no dedicar más del 30% de sus ingresos brutos al alquiler. Basado en el alquiler más bajo disponible de esta propiedad de $1,280 para un uno-dormitorio, necesitarías ganar aproximadamente $51,200 al año para calificar. ¿Quieres revisar tu presupuesto? Calcula cuánto alquiler puedes pagar con nuestra calculadora de asequibilidad de alquiler.
Elevate The Grove está ofreciendo Descuentos para solicitantes elegibles, con tarifas de alquiler a partir de $1,280.
¡Sí! Elevate The Grove ofrece 4 recorridos en 3D de Matterport. Explora diferentes planos y ve los detalles de las unidades, todo sin salir de casa.
¿Qué son las clasificaciones Walk Score®, Transit Score® y Bike Score®?
Walk Score® mide la viabilidad peatonal de cualquier dirección. Transit Score® mide el acceso a transporte público. Bike Score® mide la infraestructura de rutas para bicicletas de cualquier dirección.
¿Qué es una clasificación de puntaje de ruido?
La clasificación de puntaje de ruido es el conjunto del ruido provocado por el transito de vehículos o de aviones y de fuentes locales.









